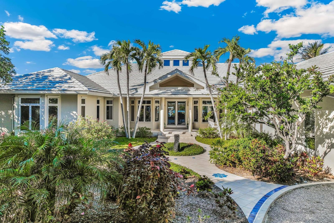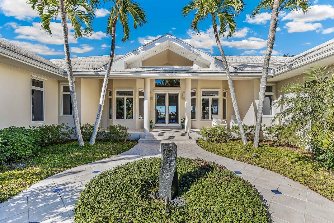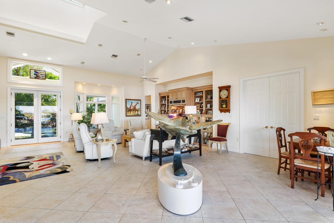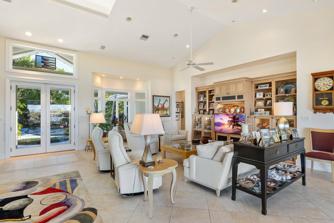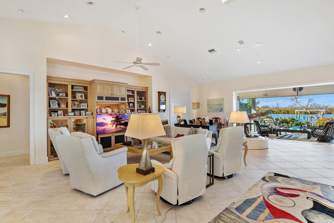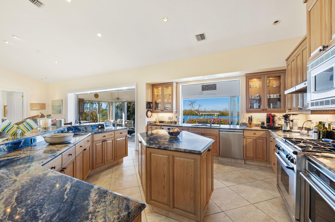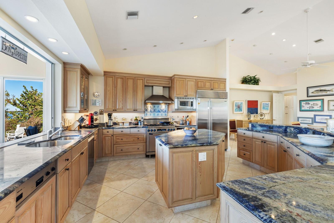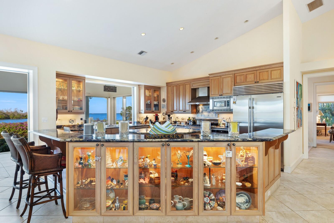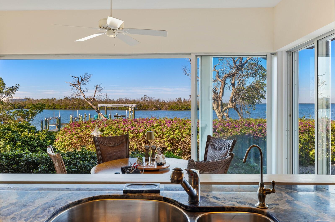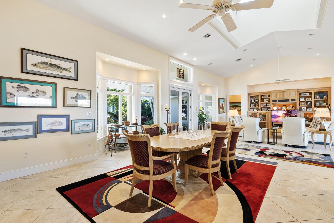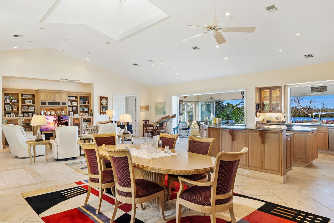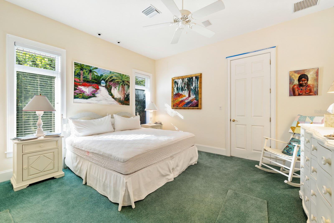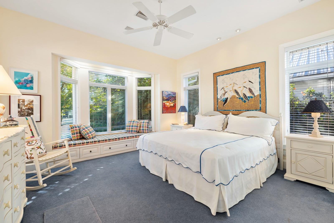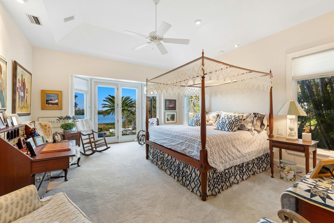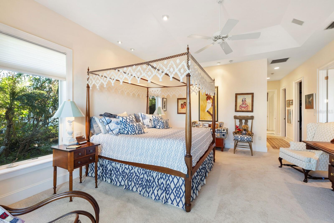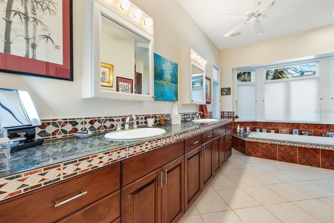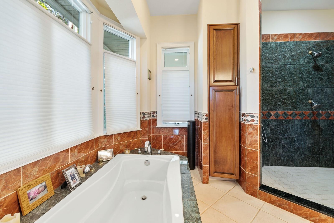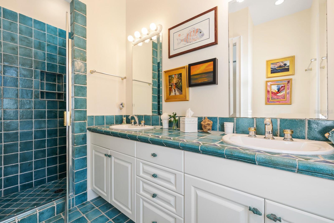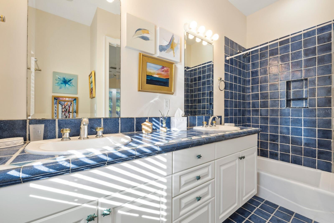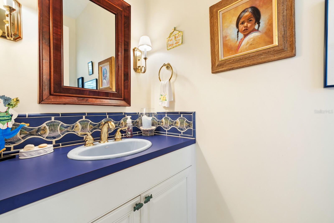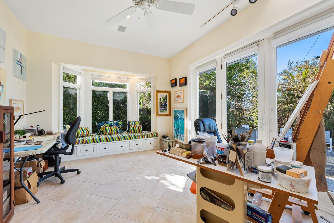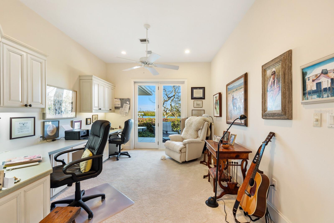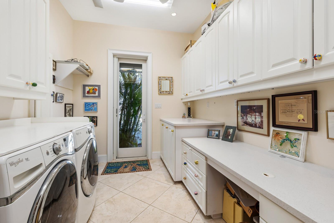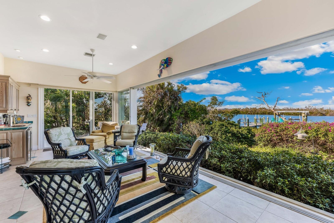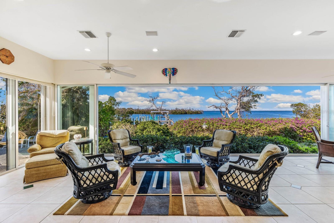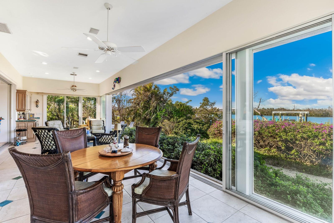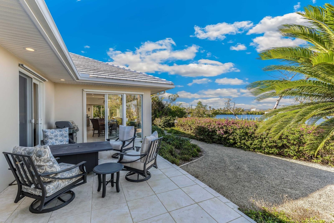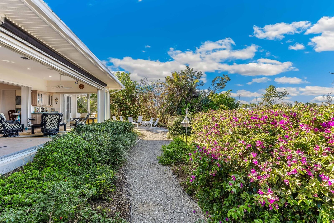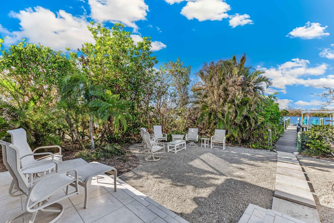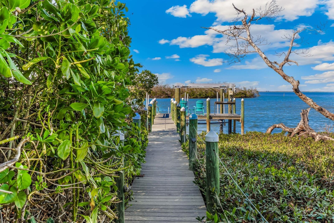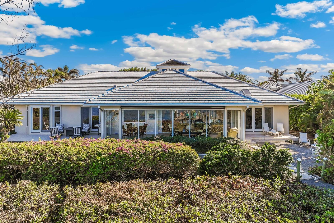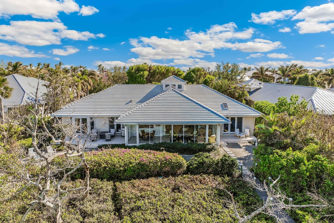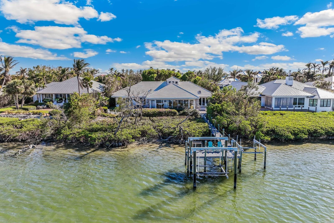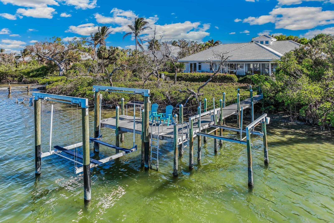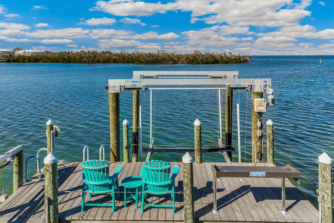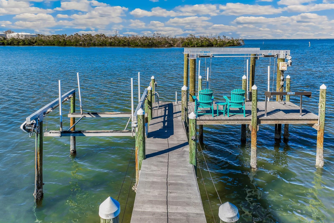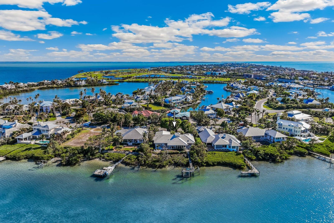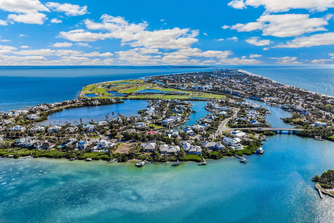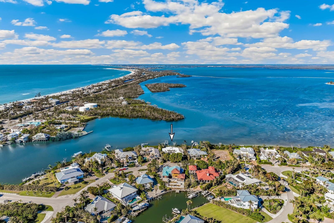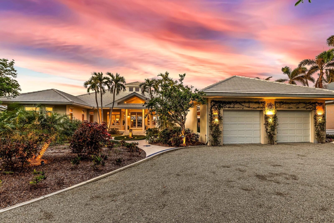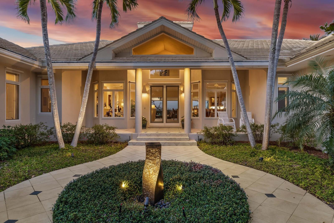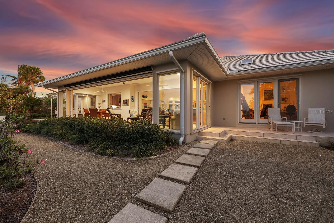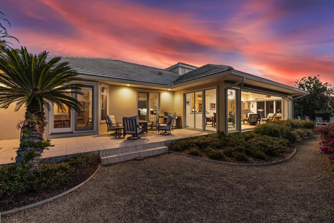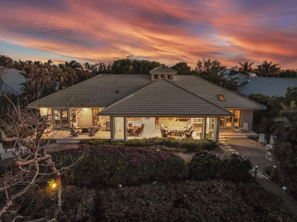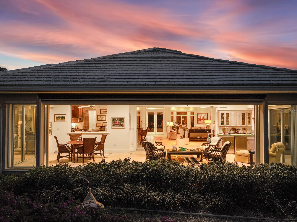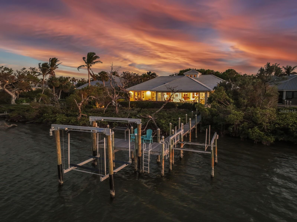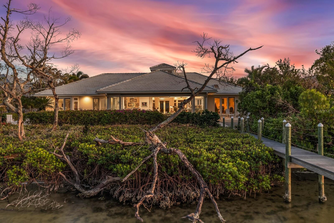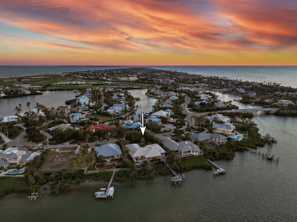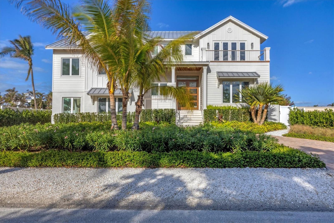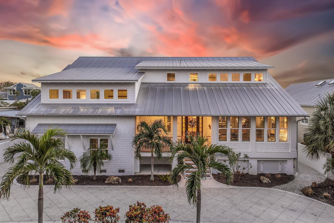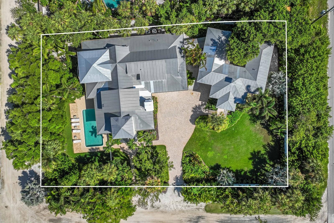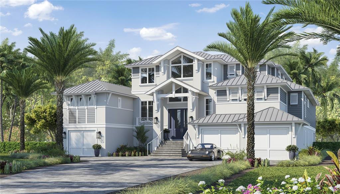1655 Jose Gaspar Drive, BOCA GRANDE, FL 33921
Property Photos
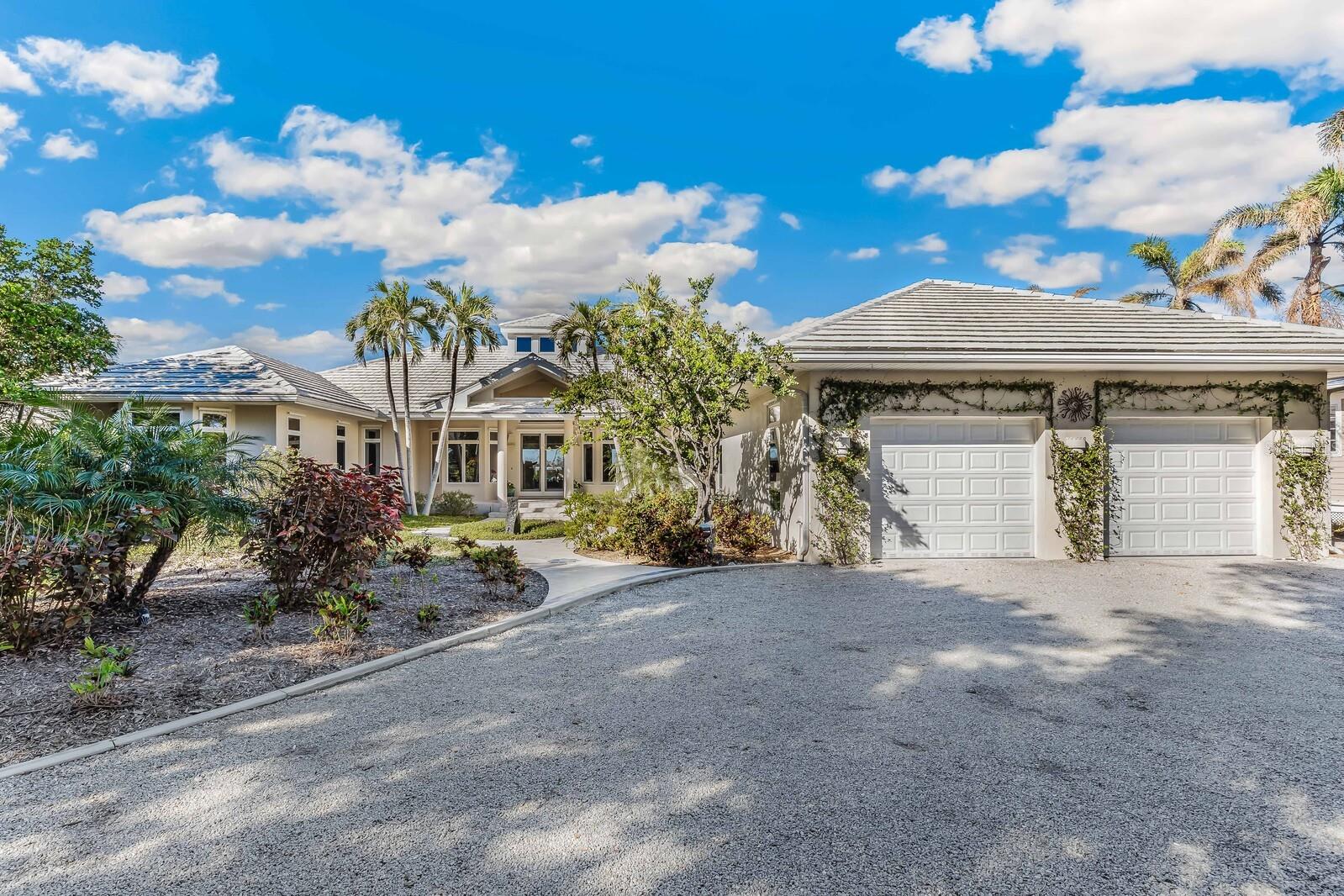
Would you like to sell your home before you purchase this one?
Priced at Only: $8,450,000
For more Information Call:
Address: 1655 Jose Gaspar Drive, BOCA GRANDE, FL 33921
Property Location and Similar Properties
- MLS#: D6139535 ( Residential )
- Street Address: 1655 Jose Gaspar Drive
- Viewed: 18
- Price: $8,450,000
- Price sqft: $1,863
- Waterfront: Yes
- Wateraccess: Yes
- Waterfront Type: Bay/Harbor
- Year Built: 1999
- Bldg sqft: 4536
- Bedrooms: 3
- Total Baths: 4
- Full Baths: 3
- 1/2 Baths: 1
- Garage / Parking Spaces: 2
- Days On Market: 15
- Additional Information
- Geolocation: 26.7626 / -82.2607
- County: LEE
- City: BOCA GRANDE
- Zipcode: 33921
- Subdivision: Boca Grande Isles
- Elementary School: The Island School
- Middle School: L.A. Ainger Middle
- High School: Lemon Bay High
- Provided by: GULF TO BAY SOTHEBY'S INTERNAT
- Contact: Jeff Moore
- 941-964-0115

- DMCA Notice
-
DescriptionWelcome to your island paradise located on Boca Grande Isles, one of the premiere locations on Gasparilla Island. Designed for entertaining and a relaxed waterfront island existence, this 3 bedroom 3.5 bath one level home features an open air lifestyle framed by an expansive wall of glass offering serene views of Sunset Flats. A circular driveway leads you past a well landscaped yard to a charming custom designed courtyard entrance, and a two car garage, welcoming you home. The open concept living area with cathedral ceilings, is anchored by large sliding glass doors, bathed in natural light, that open to a private outdoor oasis featuring views of lush landscaping enhanced by the peaceful waterfront ambiance to this property. The gourmet kitchen offers Blue Azul quartz countertops, a professional 6 burner hooded gas stove, stainless steel appliances, center island and a sprawling counter/bar providing the perfect setting for family gatherings. The huge master suite features glass double doors accessing multiple outdoor sitting areas, expansive closet with custom cabinetry, and a luxurious master bathroom with dual vanities, sunken tub and oversized shower. The second and third bedrooms feature large view windows and walk in closets. Two large private offices with built in cabinetry are the perfect venue for remote working. The outdoor area is a bay front oasis, featuring multiple outdoor sitting areas and a large backyard with a walkway leading to a dock with two boat lifts equipped with power and water. There are multiple living spaces both inside and out that flow seamlessly with an open air lifestyle. This picturesque bay front oasis offers an exceptional blend of relaxation and entertainment, making it the ideal sanctuary for creating lasting memories with family and friends.
Payment Calculator
- Principal & Interest -
- Property Tax $
- Home Insurance $
- HOA Fees $
- Monthly -
Features
Building and Construction
- Covered Spaces: 0.00
- Exterior Features: Hurricane Shutters, Lighting, Sliding Doors
- Flooring: Carpet, Ceramic Tile
- Living Area: 3546.00
- Roof: Tile
School Information
- High School: Lemon Bay High
- Middle School: L.A. Ainger Middle
- School Elementary: The Island School
Garage and Parking
- Garage Spaces: 2.00
Eco-Communities
- Water Source: Private
Utilities
- Carport Spaces: 0.00
- Cooling: Central Air
- Heating: Central
- Pets Allowed: Yes
- Sewer: Private Sewer
- Utilities: BB/HS Internet Available, Cable Available, Electricity Connected, Sewer Connected, Underground Utilities, Water Connected
Amenities
- Association Amenities: Gated
Finance and Tax Information
- Home Owners Association Fee Includes: Private Road
- Home Owners Association Fee: 2374.00
- Net Operating Income: 0.00
- Tax Year: 2024
Other Features
- Appliances: Dishwasher, Dryer, Microwave, Range, Refrigerator, Washer
- Association Name: Grande Property Services - Tim Freeman
- Association Phone: 941-697-9722
- Country: US
- Interior Features: Ceiling Fans(s), Eat-in Kitchen, High Ceilings, Living Room/Dining Room Combo, Open Floorplan, Walk-In Closet(s)
- Legal Description: BOCA GRANDE ISLES PB 29 PG 6 LOT 119
- Levels: One
- Area Major: 33921 - Boca Grande (PO BOX)
- Occupant Type: Owner
- Parcel Number: 11-43-20-05-00000.1190
- Views: 18
- Zoning Code: RS-1
Similar Properties



