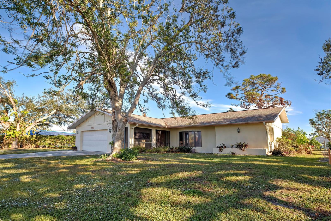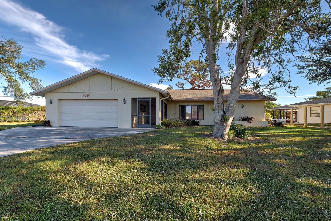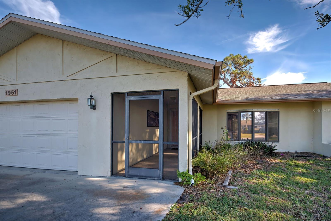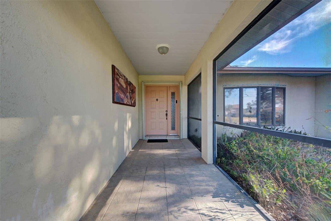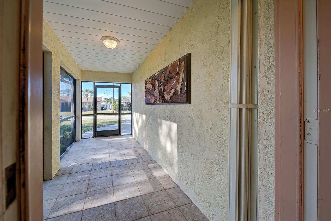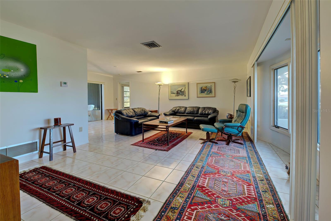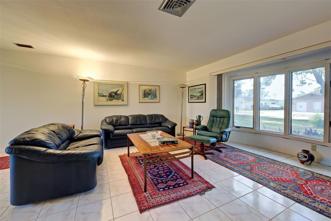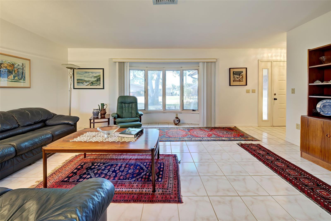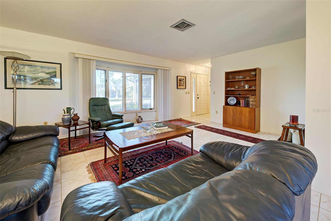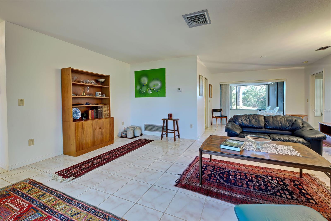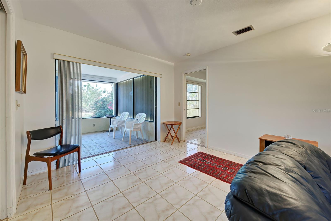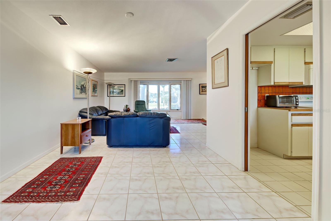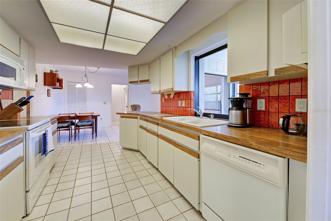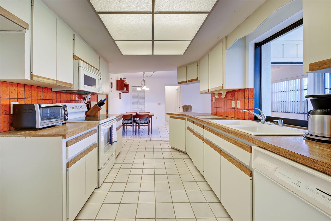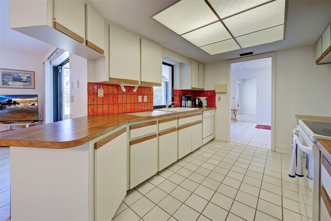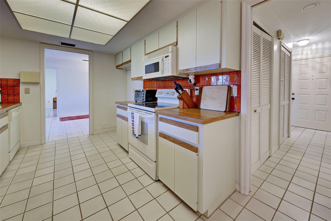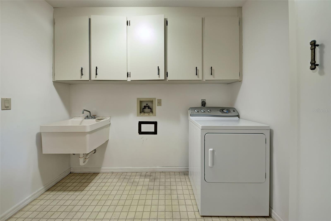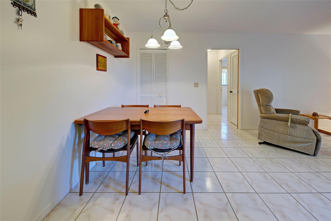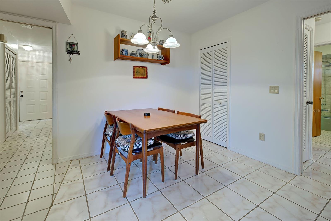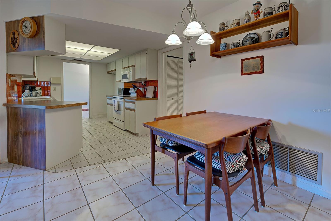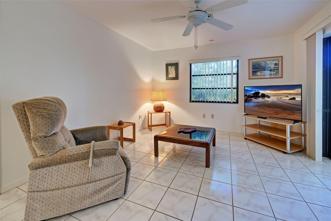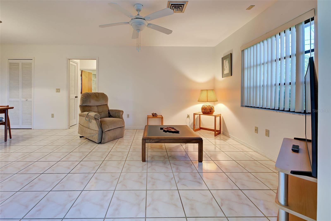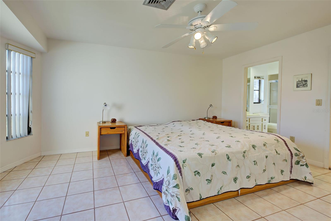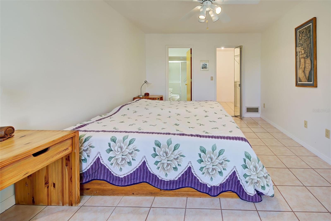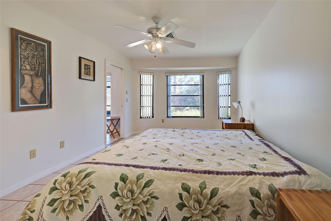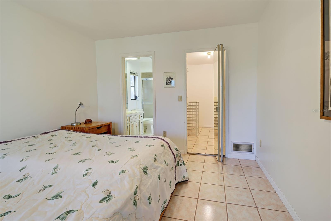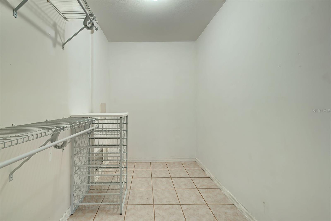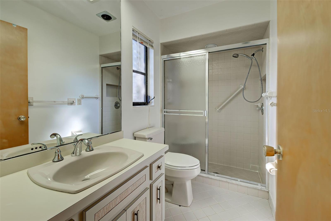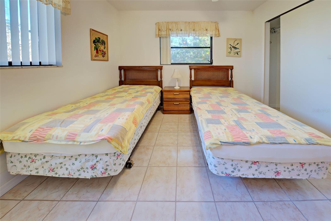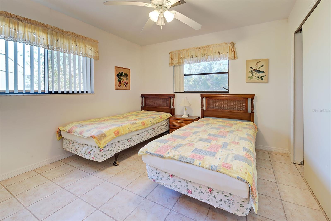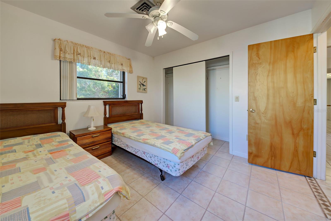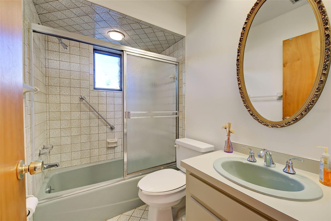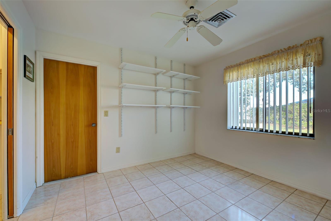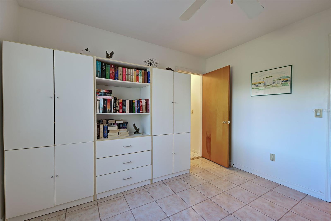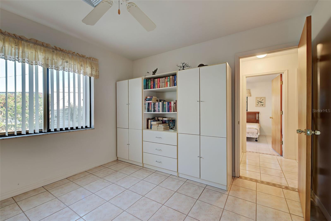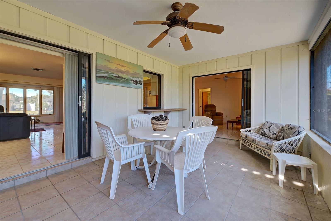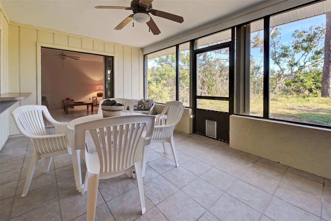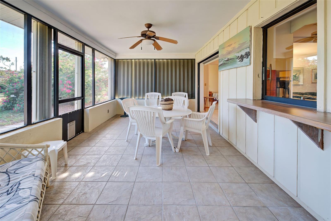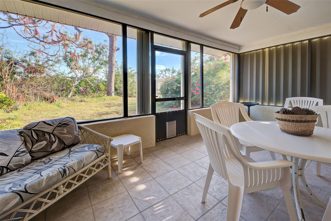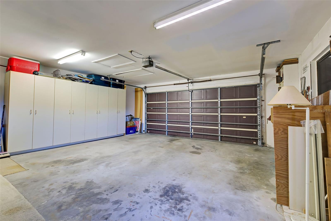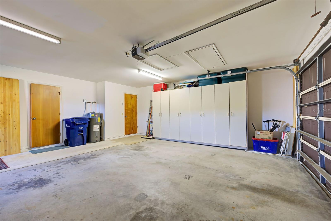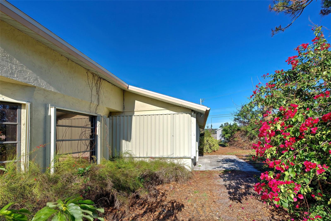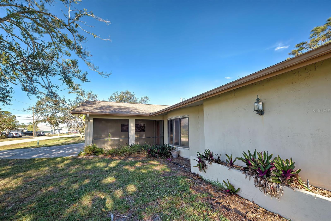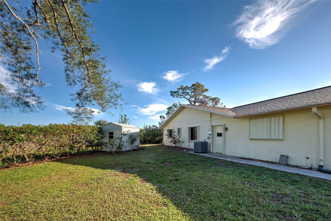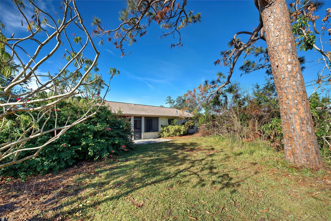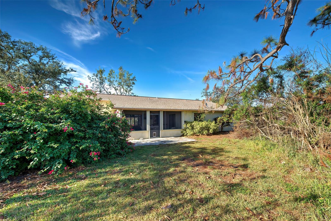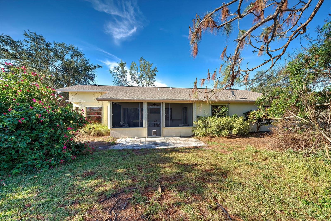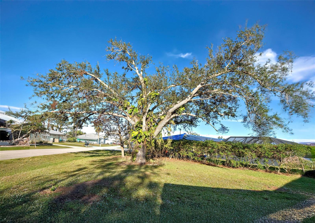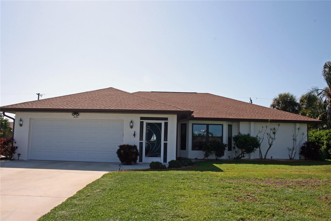1951 Greenlawn Drive, ENGLEWOOD, FL 34223
Property Photos
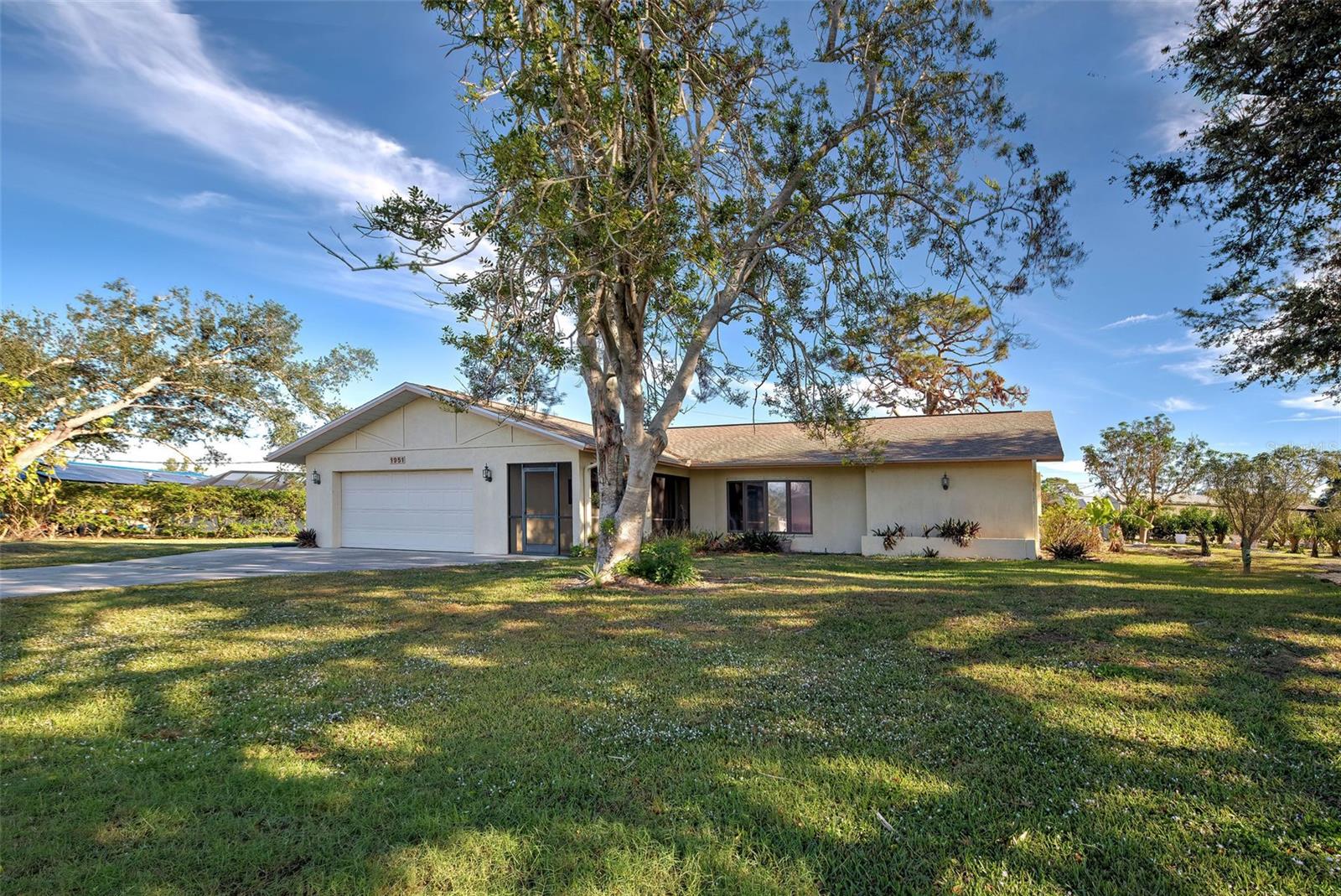
Would you like to sell your home before you purchase this one?
Priced at Only: $339,000
For more Information Call:
Address: 1951 Greenlawn Drive, ENGLEWOOD, FL 34223
Property Location and Similar Properties
- MLS#: D6139780 ( Residential )
- Street Address: 1951 Greenlawn Drive
- Viewed: 11
- Price: $339,000
- Price sqft: $138
- Waterfront: No
- Year Built: 1983
- Bldg sqft: 2465
- Bedrooms: 3
- Total Baths: 2
- Full Baths: 2
- Garage / Parking Spaces: 2
- Days On Market: 6
- Additional Information
- Geolocation: 27.0026 / -82.3871
- County: SARASOTA
- City: ENGLEWOOD
- Zipcode: 34223
- Subdivision: Smith Acres
- Elementary School: Englewood Elementary
- Middle School: L.A. Ainger Middle
- High School: Lemon Bay High
- Provided by: LASBURY-TRACY REALTY INC.
- Contact: Seth Widgeon
- 941-474-5585

- DMCA Notice
-
DescriptionLocated in the sought after Overbrook Gardens neighborhood, this spacious home offers exceptional features for both comfort and convenience. Situated in an X500 FLOOD ZONE, this property DID NOT FLOOD during Hurricane Helene or Milton, providing peace of mind during storm season. The home boasts STORM SHUTTERS on all windows for added protection and security. The OVERSIZED LOT provides ample space for a pool, boat, or RV parking, allowing you to fully enjoy outdoor living and water activities. Inside, you'll find 3 bedrooms and 2 bathrooms, along with a 2 car garage for all your storage and parking needs. NEW ROOF replaced in 2023 ensures durability and longevity for years to come. For boating enthusiasts, this property comes with access to a COMMUNITY BOAT RAMP that included in your OPTIONAL HOA ($100 Annually) so you can enjoy boat ownership without the added costs of a marina or boat slip. With its prime location, generous lot size, this home is a perfect place to live and thrive in a sought after neighborhood. Don't miss your chance to own a piece of paradise in Overbrook Gardens.
Payment Calculator
- Principal & Interest -
- Property Tax $
- Home Insurance $
- HOA Fees $
- Monthly -
Features
Building and Construction
- Covered Spaces: 0.00
- Exterior Features: Hurricane Shutters, Lighting, Rain Gutters, Sliding Doors
- Flooring: Ceramic Tile, Tile
- Living Area: 1580.00
- Other Structures: Shed(s)
- Roof: Shingle
Land Information
- Lot Features: Oversized Lot
School Information
- High School: Lemon Bay High
- Middle School: L.A. Ainger Middle
- School Elementary: Englewood Elementary
Garage and Parking
- Garage Spaces: 2.00
- Parking Features: Driveway, Garage Door Opener
Eco-Communities
- Water Source: Public
Utilities
- Carport Spaces: 0.00
- Cooling: Central Air
- Heating: Central
- Pets Allowed: Yes
- Sewer: Public Sewer
- Utilities: BB/HS Internet Available, Cable Available, Electricity Connected, Fiber Optics, Sewer Connected, Water Connected
Finance and Tax Information
- Home Owners Association Fee: 100.00
- Net Operating Income: 0.00
- Tax Year: 2023
Other Features
- Accessibility Features: Grip-Accessible Features
- Appliances: Dishwasher, Disposal, Dryer, Microwave, Range
- Association Name: Bonnie Swanson
- Association Phone: (941) 218-9365
- Country: US
- Furnished: Negotiable
- Interior Features: Ceiling Fans(s), Living Room/Dining Room Combo, Thermostat, Walk-In Closet(s)
- Legal Description: LOT 4 SMITH ACRES, BEING SAME LANDS AS DESC IN ORI 2018000320
- Levels: One
- Area Major: 34223 - Englewood
- Occupant Type: Vacant
- Parcel Number: 0487090034
- Style: Ranch
- Views: 11
- Zoning Code: RSF2
Similar Properties
Nearby Subdivisions
0827 Englewood Gardens
Acreage
Acreage & Unrec
Admirals Point Condo
Alameda Isles
Arlington Cove
Artists Enclave
Bartlett Sub
Bay View Manor
Bay Vista Blvd
Bay Vista Blvd Add 03
Bay-vista Blvd Sec Of Engl
Bayview Gardens
Bayvista Blvd Sec Of Engl
Beachwalk By Manasota Rey Phs
Beachwalk By Manrsota Key Ph
Boca Royale
Boca Royale Golf Course
Boca Royale Ph 1
Boca Royale Ph 1 Un 14
Boca Royale Ph 12 Un 12
Boca Royale Ph 2 3
Boca Royale Ph 2 Un 12
Boca Royale Ph 2 Un 14
Boca Royale Un 12 Ph 1
Boca Royale Un 12 Ph 2
Boca Royale Un 13
Boca Royale Un 15
Boca Royale Un 16
Boca Royale Un 17
Boca Royale Unit 11 Phase 1
Boca Royaleenglewood Golf Vill
Brucewood Bayou
Caroll Wood Estates
Casa Rio Ii
Clintwood Acres
Coral Lane Sub
Creek Lane Sub
Dalelake Estates
Deer Creek Estates
East Englewood
Englewood
Englewood Gardens
Englewood Golf Villas 11
Englewood Homeacres 1st Add
Englewood Homeacres Lemon Bay
Englewood Isles
Englewood Isles Sub
Englewood Of
Englewood Park Amd Of
Englewood Shores
Englewood View
Florida Tropical Homesites Li
Foxwood
Gasparilla Ph 1
Gulf Coast Park
Gulfridge Th Pt
H A Ainger
Hebblewhite Court
Heritage Creek
High Point Estate Ii
Holiday Shores
Homeacres Lemon Bay Sec
Keyway Place
Lamps 1st Add
Lamps Add 01
Lemon Bay Estates
Lemon Bay Ha
Lemon Bay Park
Lemon Bay Park 1st Add
Longlake Estates
Longs Sub Of Lt 91 Englewood
No Subdivision
Not Applicable
Oak Forest Ph 1
Oak Forest Ph 2
Orchard Haven Sub Of Blk 1
Overbrook Gardens
Oxford Manor 3rd Add
Palm Grove In Englewood
Park Forest
Park Forest Ph 1
Park Forest Ph 4
Park Forest Ph 5
Park Forest Ph 6a
Park Forest Ph 6c
Pelican Shores
Piccadilly Ests
Pine Lake Dev
Pine Manor 1st Add
Pineland Sub
Plat Of Englewood
Point Pines
Polynesian Village
Port Charlotte Plaza Sec 07
Prospect Park Sub Of Blk 15
Prospect Park Sub Of Blk 5
Resteiner Heights
Riverside
Rock Creek Park
Rock Creek Park 2nd Add
Rock Creek Park 3rd Add
Rocky Creek Cove
S J Chadwicks
Smith Acres
Smithfield Sub
South Wind Harbor
Spanish Wells
Stillwater
Tangerine Woods
Tyler Darling Add 01



