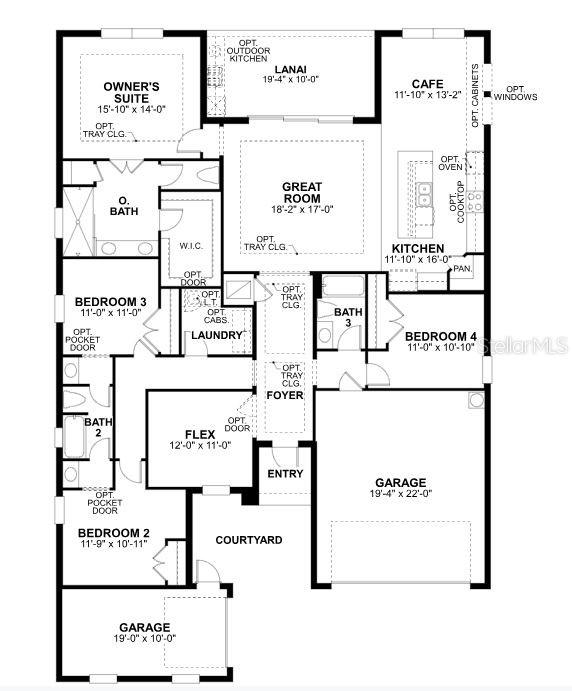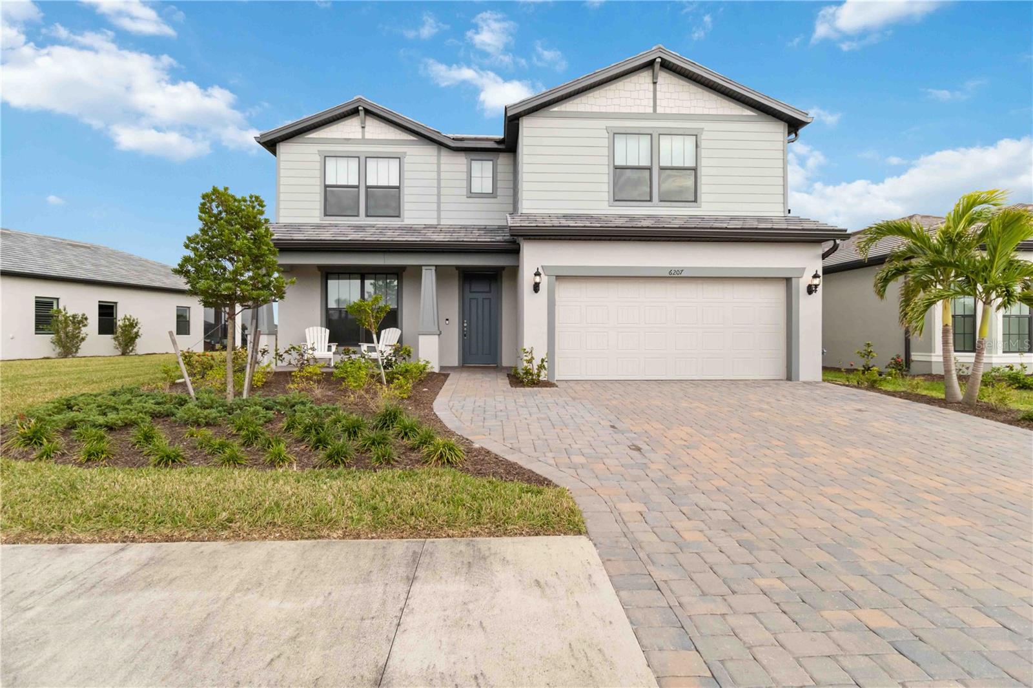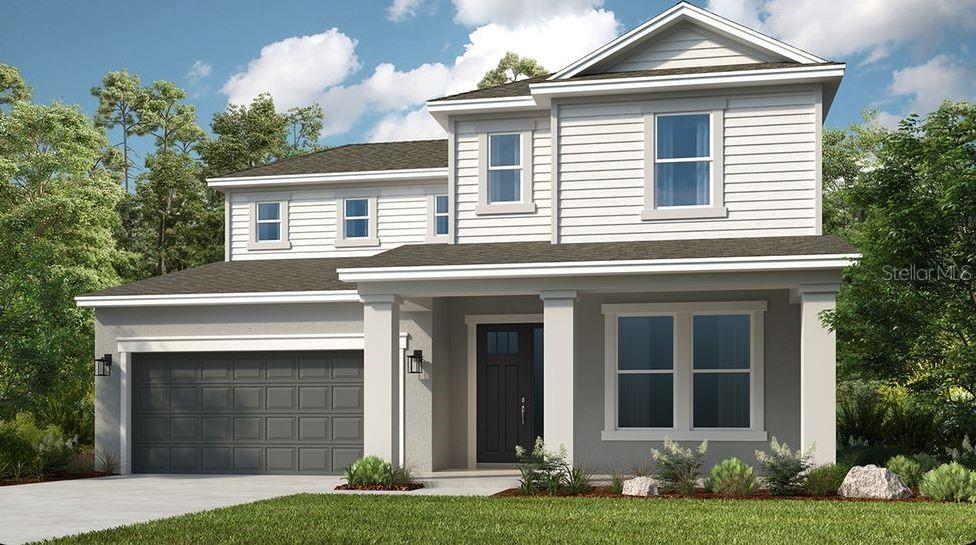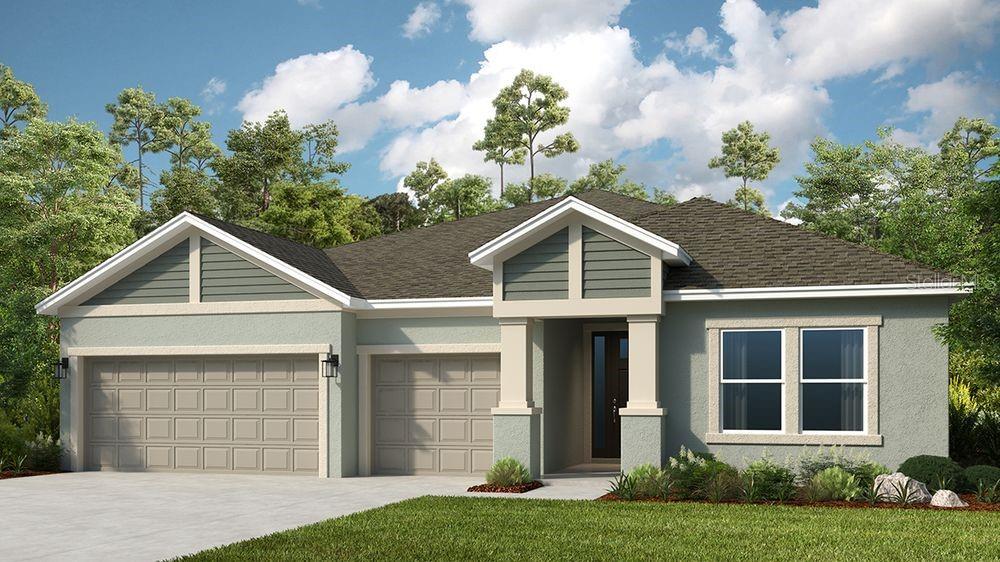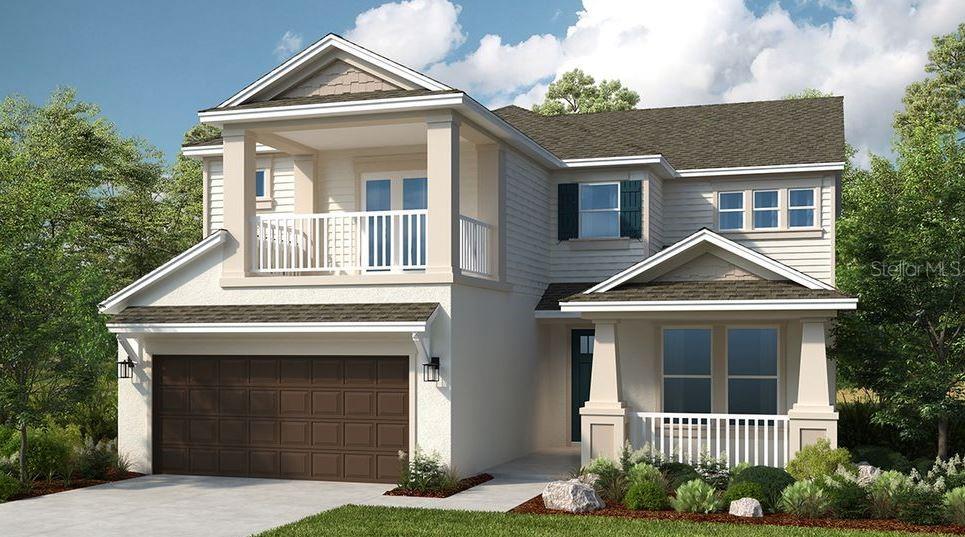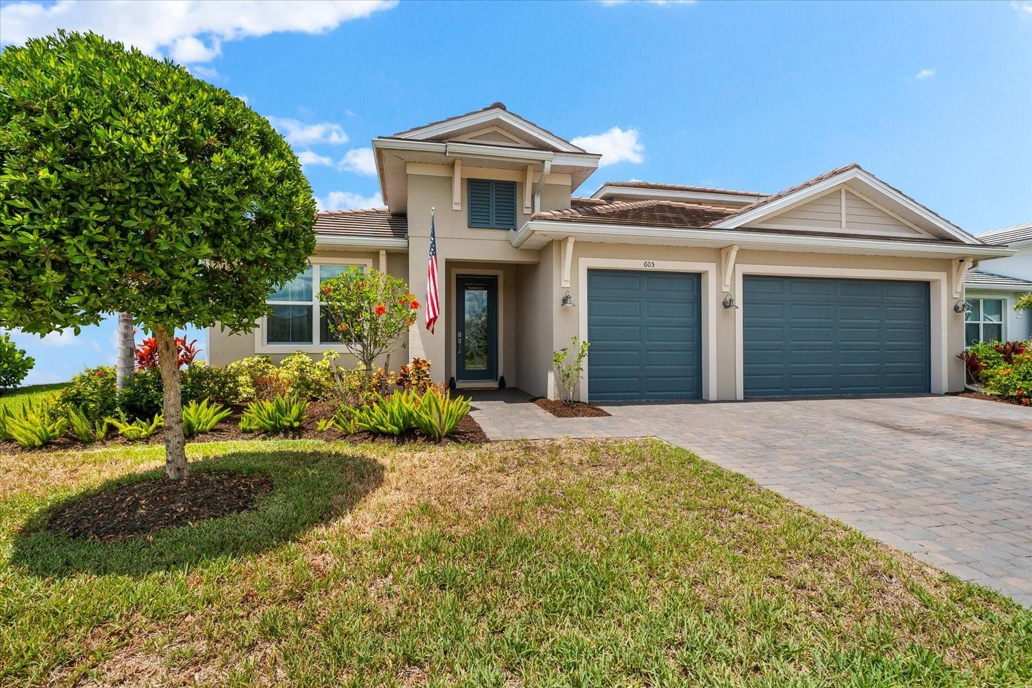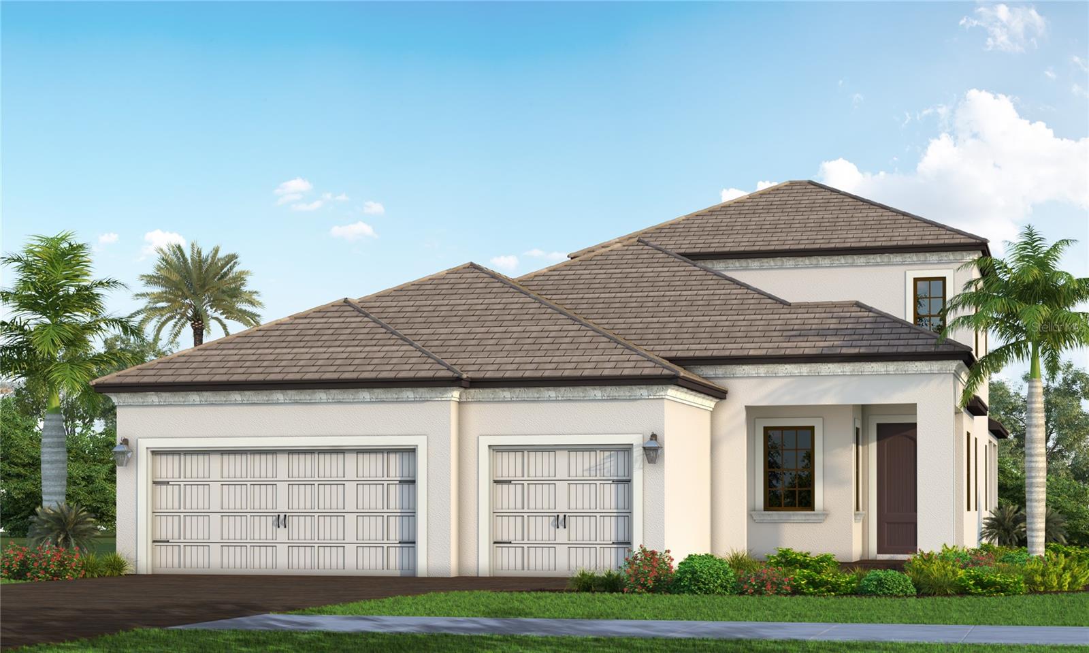1652 Lugano Circle, NORTH VENICE, FL 34275
Property Photos

Would you like to sell your home before you purchase this one?
Priced at Only: $749,990
For more Information Call:
Address: 1652 Lugano Circle, NORTH VENICE, FL 34275
Property Location and Similar Properties
- MLS#: R4908426 ( Residential )
- Street Address: 1652 Lugano Circle
- Viewed: 29
- Price: $749,990
- Price sqft: $227
- Waterfront: No
- Year Built: 2025
- Bldg sqft: 3298
- Bedrooms: 4
- Total Baths: 3
- Full Baths: 3
- Garage / Parking Spaces: 3
- Days On Market: 83
- Additional Information
- Geolocation: 27.1417 / -82.4249
- County: SARASOTA
- City: NORTH VENICE
- Zipcode: 34275
- Subdivision: Cassata Lakes
- Provided by: FLORIWEST REALTY GROUP, LLC
- Contact: Michelle Costagliola
- 407-436-6109

- DMCA Notice
-
DescriptionUnder Construction. Welcome home to the Columbia! This beautiful home boasts 4 bedrooms, 3 bathrooms, a Den, a spacious lanai, an open concept main living area, and a 3 car garage! Step into the foyer with an optional tray ceiling. You'll first come across the Den, which is the ideal space for creating a home office, a play room, or even a home gym. Around the corner you'll find 2 bedrooms with a Jack and Jill bathroom as well as a destination laundry room. Access one of the garages through the interior garage door across the foyer next to bedroom 4 and a full bathroom. The open concept great room with an optional tray ceiling greets you at the end of the foyer and leads out to the spacious 194 x 10 lanai through sliding glass doors. Your gorgeous kitchen flows effortlessly with the great room, creating a space perfect for entertaining. Stunning Quartz Countertops adds a modern and sleek feel. The private owners suite operates as your in home getaway and sits just off the great room. It offers options for deluxe owners suite windows for a great view of the outdoors and extra natural light, and another option for deluxe master bath upgrades including a tub. Your en suite owners bath comes standard with a dual sink vanity, a shower, a private water closet, and a massive walk in closet. Come see this home today!
Payment Calculator
- Principal & Interest -
- Property Tax $
- Home Insurance $
- HOA Fees $
- Monthly -
Features
Building and Construction
- Builder Model: COLUMBIA- A
- Builder Name: M/I Homes
- Covered Spaces: 0.00
- Exterior Features: Irrigation System, Rain Gutters
- Flooring: Carpet, Laminate
- Living Area: 2370.00
- Roof: Tile
Property Information
- Property Condition: Under Construction
Garage and Parking
- Garage Spaces: 3.00
Eco-Communities
- Water Source: Public
Utilities
- Carport Spaces: 0.00
- Cooling: Central Air
- Heating: Electric
- Pets Allowed: Cats OK, Dogs OK, Yes
- Sewer: Public Sewer
- Utilities: Electricity Available, Electricity Connected, Sewer Connected, Sprinkler Well, Underground Utilities, Water Available, Water Connected
Amenities
- Association Amenities: Gated
Finance and Tax Information
- Home Owners Association Fee: 114.00
- Net Operating Income: 0.00
- Tax Year: 2023
Other Features
- Appliances: Built-In Oven, Cooktop, Dishwasher, Disposal, Microwave, Range Hood
- Association Name: Signature One LLC/ Keith Wilking
- Association Phone: 941-300-2275
- Country: US
- Interior Features: Eat-in Kitchen, High Ceilings, Primary Bedroom Main Floor, Stone Counters, Tray Ceiling(s), Walk-In Closet(s)
- Legal Description: LOT 39, CASSATA LAKES PHASE 2, PB 57 PG 526-531
- Levels: One
- Area Major: 34275 - Nokomis/North Venice
- Occupant Type: Vacant
- Parcel Number: 0380020039
- Possession: Close of Escrow
- Style: Other
- Views: 29
- Zoning Code: RES
Similar Properties
Nearby Subdivisions
Aria Phase Iii
Cassata Lakes
Cielo
Curry Cove
Milano
San Marco At Venetian Golf R
San Marco At Venetian Golf Ri
Venetian Golf Riv Club Ph 02f
Venetian Golf Riv Club Ph 04a
Venetian Golf Riv Club Ph 2f
Venetian Golf Riv Club Ph 4d
Venetian Golf River Club
Venetian Golf River Club Ph
Venetian Golf River Club Ph 0
Venetian Golf River Club Ph 4
Venetian Golf River Club Pha
Venetian Golf River Club Phas
Venetian Golf & Riv Club Ph 2f
Venetian Golf & River Club Ph
Venetian Golf & River Club Pha
Venetian Golf And River Club P
Vistera Of Venice
Willow Chase



