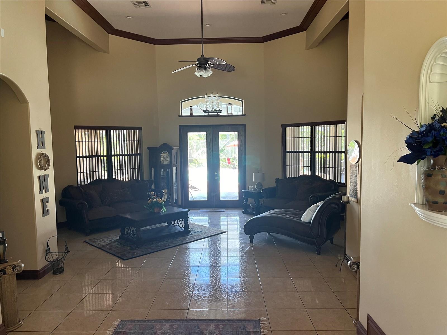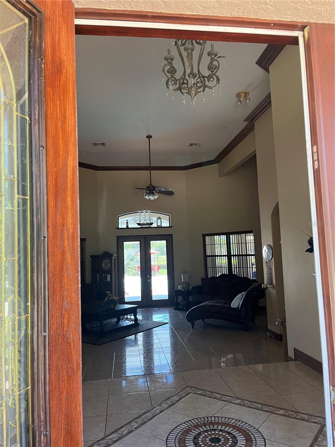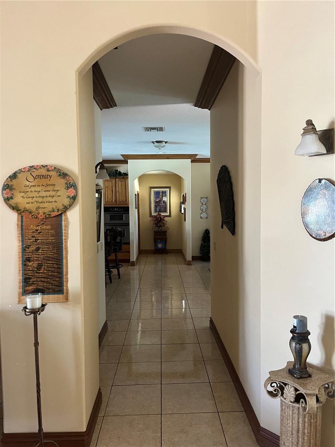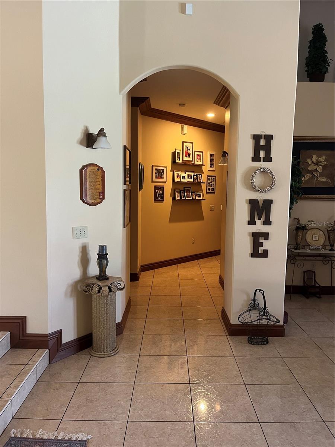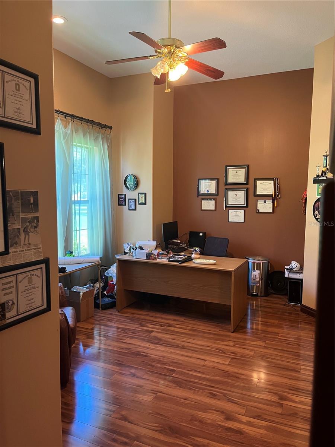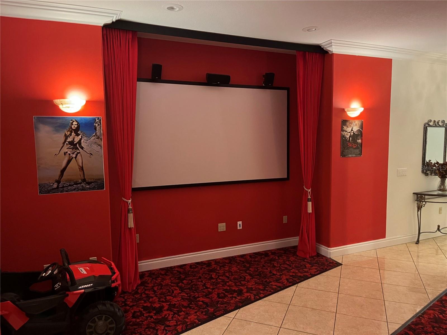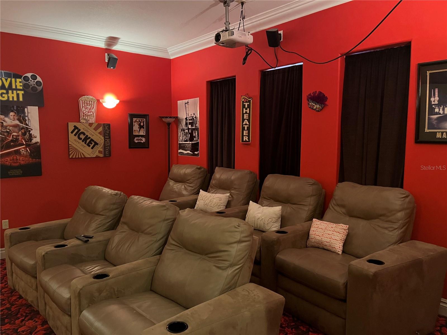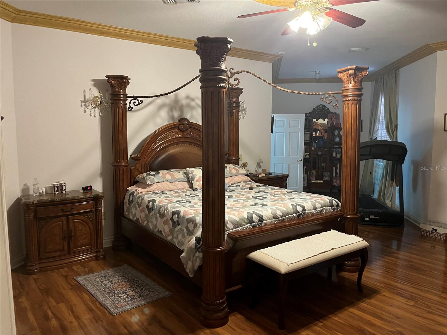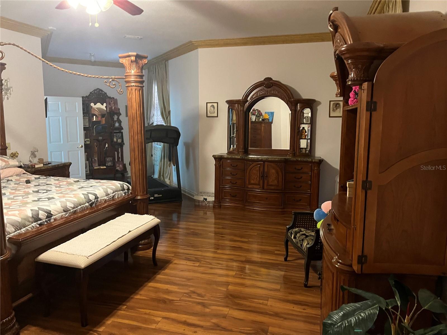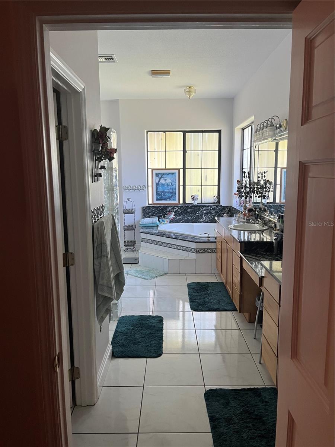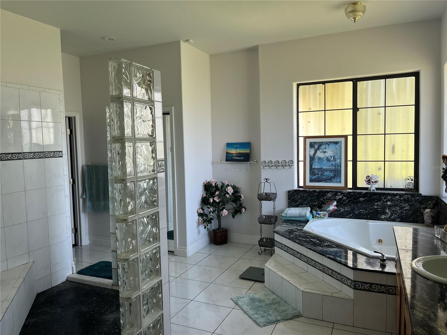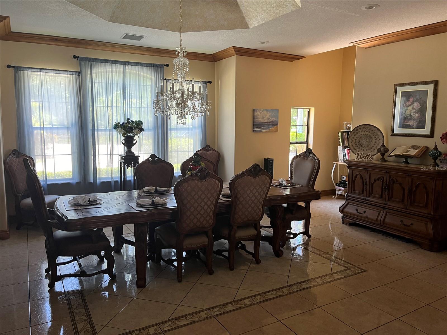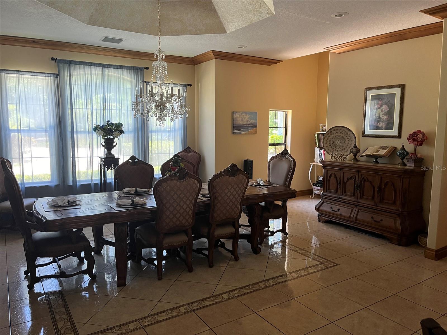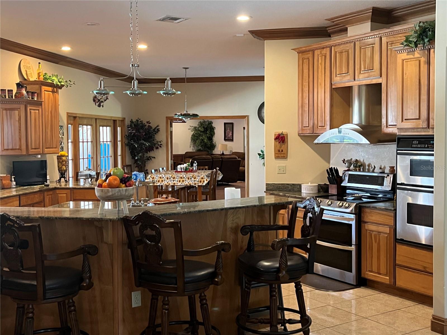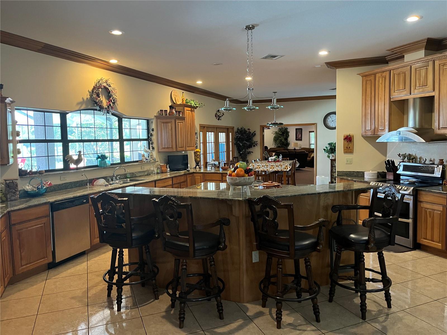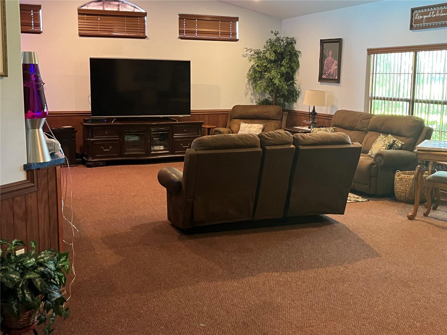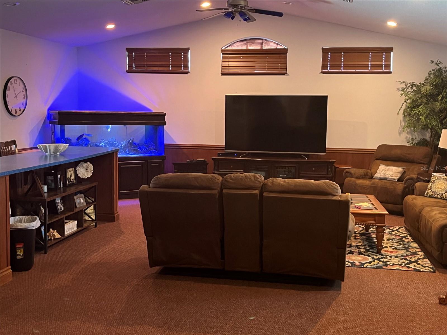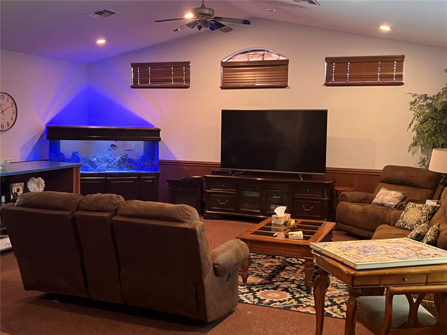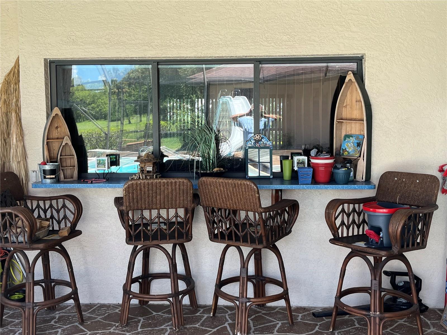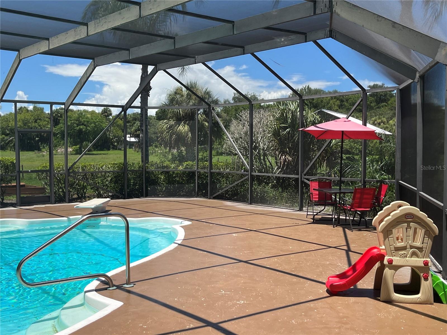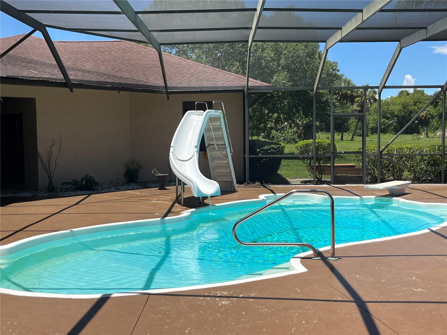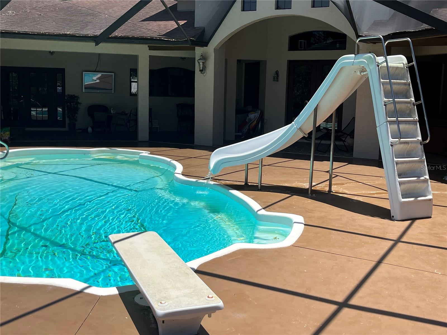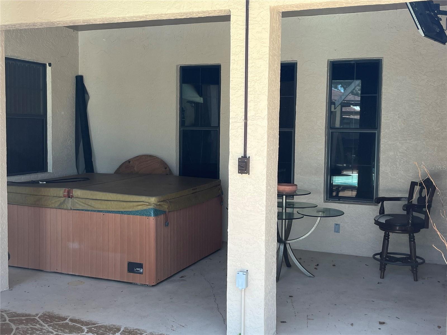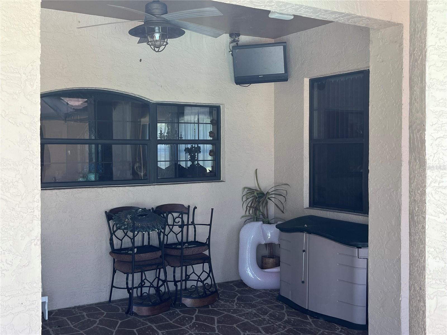2085 4th Street, OKEECHOBEE, FL 34974
Property Photos
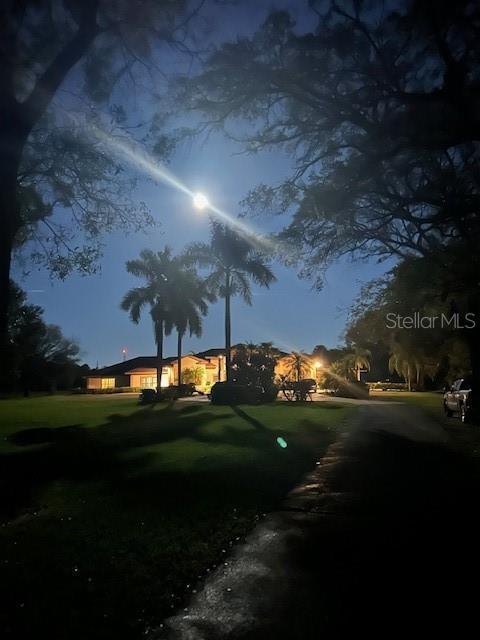
Would you like to sell your home before you purchase this one?
Priced at Only: $1,574,000
For more Information Call:
Address: 2085 4th Street, OKEECHOBEE, FL 34974
Property Location and Similar Properties
- MLS#: OK224067 ( Residential )
- Street Address: 2085 4th Street
- Viewed: 12
- Price: $1,574,000
- Price sqft: $211
- Waterfront: No
- Year Built: 2002
- Bldg sqft: 7459
- Bedrooms: 4
- Total Baths: 3
- Full Baths: 3
- Garage / Parking Spaces: 2
- Days On Market: 223
- Additional Information
- Geolocation: 27.2404 / -80.8061
- County: OKEECHOBEE
- City: OKEECHOBEE
- Zipcode: 34974
- Subdivision: Bether
- Provided by: TWO TEN REALTY
- Contact: Bud Neese lll
- 863-634-7490

- DMCA Notice
-
DescriptionUnique, one of a kind! Everyone says it, this one truly is!! What a grand entrance, very high ceilings from the foyer to the formal sitting area, with a view "straight through" to the pool and very large outdoor entertainment area. The outdoor area {surrounding the pool} is completely enclosed in a newly screened, domed canopy. 4 large bedrooms, 3 baths at main residence. The walk in closet is any lady's dream, an entire room w/ custom shelving from floor to ceiling & a large, double sided "island cabinet". Separate 1 bedroom, 1 bath guest/mother in law's suite {detached}. A dedicated home theatre w/ 6 large captain chairs,including integrated projection system. Centralized, large kitchen with eat in bar area, formal dining w/ elevated tray ceiling & separate dining room, for less formal occasions. Over sized entertainment area with full bar including pass through to outdoor, patio/pool area. This custom built home, has it all... And much, much more! Nearly 11 acres, one step out of the city limits! Large tracks of agricultural property on 3 sides, very secluded! Come see for yourself!! Note; approximate 15'x20' additional master walk in closet, is a previous bedroom that has been converted to "her" closet space, possibility of re converting back to bedroom, if needed.
Payment Calculator
- Principal & Interest -
- Property Tax $
- Home Insurance $
- HOA Fees $
- Monthly -
Features
Building and Construction
- Covered Spaces: 0.00
- Exterior Features: Irrigation System, Rain Gutters, Storage, Tennis Court(s)
- Flooring: Ceramic Tile
- Living Area: 6287.00
- Other Structures: Barn(s), Guest House
- Roof: Shingle
Garage and Parking
- Garage Spaces: 2.00
- Parking Features: Circular Driveway, Covered
Eco-Communities
- Pool Features: Heated, In Ground
- Water Source: Well
Utilities
- Carport Spaces: 0.00
- Cooling: Central Air, Zoned
- Heating: Central, Electric, Zoned
- Sewer: Public Sewer
- Utilities: Cable Connected, Electricity Connected
Finance and Tax Information
- Home Owners Association Fee: 0.00
- Net Operating Income: 0.00
- Tax Year: 2023
Other Features
- Appliances: Cooktop, Dishwasher, Disposal, Dryer, Electric Water Heater
- Country: US
- Interior Features: Cathedral Ceiling(s), Ceiling Fans(s), Crown Molding, Eat-in Kitchen, High Ceilings, Open Floorplan, Solid Surface Counters, Solid Wood Cabinets, Split Bedroom, Tray Ceiling(s), Vaulted Ceiling(s)
- Legal Description: COM AT THE NE COR OF BET-HER ACRES SUBDIVISION; THENCE S 65 DEG 53 MIN 24 SEC E, A DIST OF 692.90 FT TO THE POB; THENCE S 05 DEG 10 MIN 51 SEC W, A DIST OF 262.03 FT; THENCE S 89 DEG 24 MIN 06 SEC W, A DIST OF 471.95 FT; THENCE S 02 DEG 17 MIN 31 SEC E, A DIST OF 61.41 FT; THENCE N 89 DEG 24 MIN 06 SEC E, A DIST OF 493.45 FT; THENCE N 89 DEG 20 MIN 26 SEC E, A DIST OF 659.64 FT; THENCE N 00 DEG 05 MIN 50 SEC W, A DIST OF 129.49 FT; THENCE N 65 DEG 55 MIN 51 SEC W, A DIST OF 722.69 FT; THENCE S 0 0 DEG 03 MIN 10 SEC E, A DIST OF 109.72 FT TO THE POB; LESS 1.082 ACRES FOR PRIVATE ROAD (ORB 442 PG 474). 23 37S 35E TOGETHER WITH THE FOLLOWING: A PARCEL OF LAND BEING A PORTION OF THAT CERTAIN PARCEL OF LAND AS DESCRIBED IN (ORB) OFFICIAL RECORDS
- Levels: One
- Area Major: 34974 - Okeechobee
- Occupant Type: Owner
- Parcel Number: R1-23-37-35-0A00-00011-A000
- Style: Contemporary, Courtyard, Custom
- View: Tennis Court, Trees/Woods
- Views: 12
- Zoning Code: SFR
Nearby Subdivisions
2nd Add To Buckhead Ridge Sub
3rd Add To Buckhead Ridge Sub
50 - Okeechobee (within City L
Add To Buckhead Ridge Sub
Belvedere Lawn Rep
Bet-her Acres
Bether
Bhr
Blue Cypress Golf Rv Residenc
Blue Cypress Golf & Rv Resort
Blue Heron
Blue Heron Golf And Country Cl
Bridlewood Ranches
Brindaban Forest
Buckhead Rdg Park
Buckhead Rdg Park Gc
Buckhead Ridge
Buckhead Ridge Sub
Buckhead Ridge5th Add
Conners Gables
Connors Gables Revised
Cottages At The Lake
Edgewater Acres
First Addition
Flying ''g'' Estates
Flying G Estates
Four Seasons Estates
Great Lake Sub
Great Lake Subdivision
J S Park Estates
King's Bay
Kings Bay
Lar-kee Lakes 3rd Add
Larodo Shores
Lazy 7 Estates
Lazy Seven Ranch Acres
Log Harbor Condo
Martin County Ranch Community
Na
No Subdivision
None
North Lake Country Estates
Northwest Addition Of Okeechob
Oak Park Subdivision
Oaks/okeechobee Un 2
Oakwater Estates
Oasis Village
Okeechobee City Limits
Okeechobee Estates
Okeechobee Hammock Sec 1
Old Dixie Estates
Ownership/re Hamrick & An
Ownershipre Hamrick Annie B
Palm Village Ranch
Palmcreek
Park Subdivision
Petit Park
Pioneer Estates
Quail Woods
River Oak Acres
Seminole Cove
Sherman Wood Ranches
Sleepy Shores Subdivision
South Okeechobee
Southwest Addition
Taylor Creek
Taylor Creek Isles
Taylor Crk Dev
Taylor Crk Isles Sec 01
Taylor Crk Isles Un 03
Taylor Subdivision
Town Of Harding Sec 02
Treasure Island
Treasure Island -
Treasure Island Un 07
Treasure Island Un 3
Treasure Island Unit 2
Treasure Island Unit 6
Treasure Island Unit 8
Vanderhoff Subdivision
Wilcox Shores
Woodland Park



