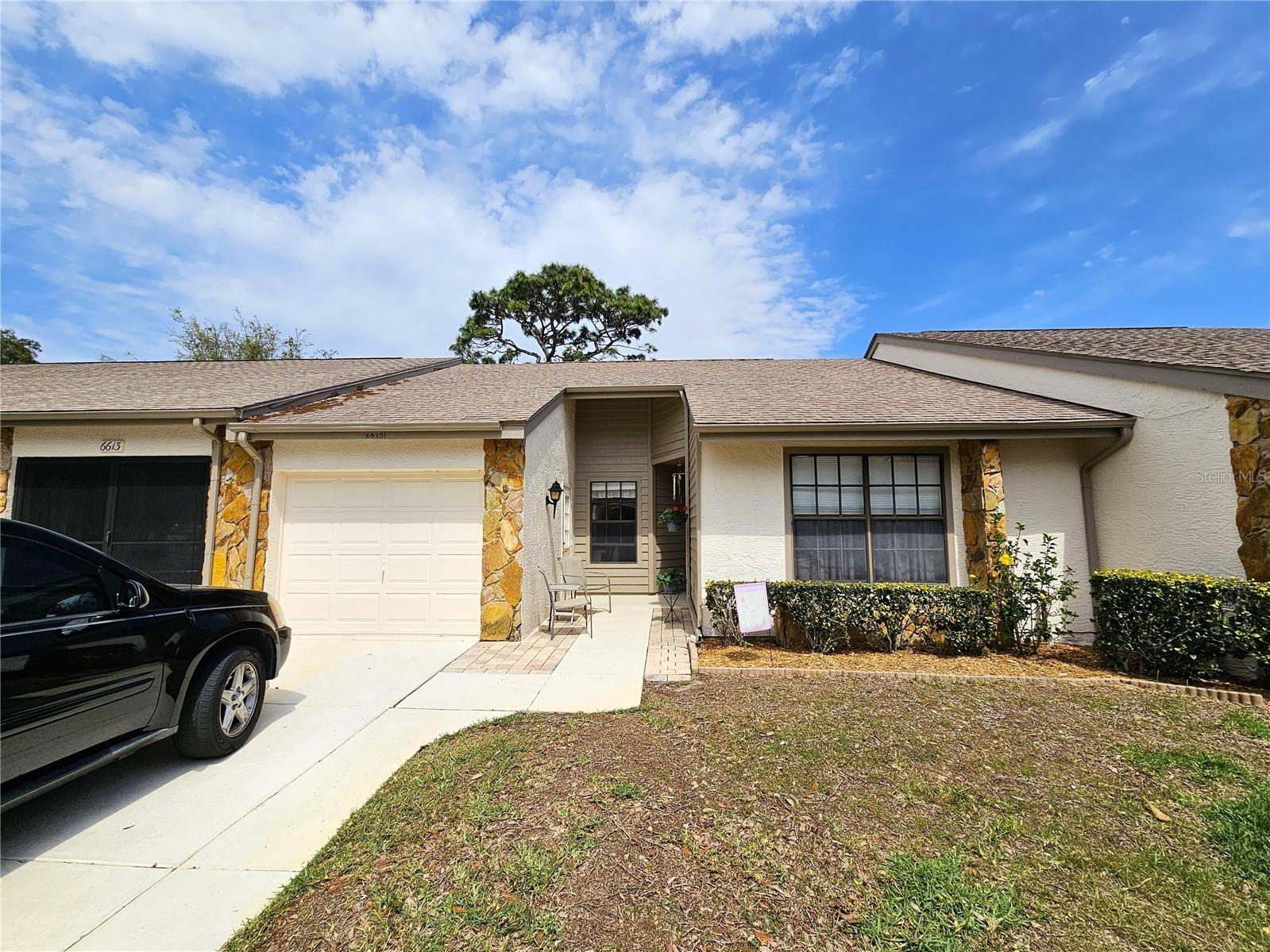7085 Toucan Trail, Spring Hill, FL 34606
Property Photos

Would you like to sell your home before you purchase this one?
Priced at Only: $179,000
For more Information Call:
Address: 7085 Toucan Trail, Spring Hill, FL 34606
Property Location and Similar Properties
- MLS#: 2239701 ( Residential )
- Street Address: 7085 Toucan Trail
- Viewed: 108
- Price: $179,000
- Price sqft: $170
- Waterfront: No
- Year Built: 1990
- Bldg sqft: 1056
- Bedrooms: 2
- Total Baths: 2
- Full Baths: 2
- Additional Information
- Geolocation: 28 / -83
- County: HERNANDO
- City: Spring Hill
- Zipcode: 34606
- Subdivision: Weeki Wachee Acres Unit 1
- Elementary School: Westside
- Middle School: Fox Chapel
- High School: Weeki Wachee
- Provided by: Keller Williams-Elite Partners

- DMCA Notice
-
DescriptionFresh Price for Fall! Come fall in love. Finally, an affordable home all remodeled and less than others in the area. You're going to love this remodeled and updated double wide manufactured home on over 1/3 acre, with nice new front deck and French Doors leading out to the new large back deck. Close to everything needed for comfortable living. New luxury vinyl flooring, beautiful new kitchen with very nice butcher block prep island. Master bath is completely updated and just a beauty to behold. Open spaces for full use of the square footage. Recent 4 point inspection completed. All passed. Hot water heater is newer, Shingle Roof is 13 years new, HVAC replaced October 2024. All ductwork has been replaced and comes with a lifetime warranty. Roof was inspected and passed 4 pt inspection. Come make this beauty yours today before it's gone! You wouldn't want that to happen! VA Financing only or private mortgage or Cash. No site unseen offers. New HVAC system installed October 2024.
Payment Calculator
- Principal & Interest -
- Property Tax $
- Home Insurance $
- HOA Fees $
- Monthly -
Features
Building and Construction
- Flooring: Vinyl, Wood
- Roof: Shingle
Land Information
- Lot Features: Other
School Information
- High School: Weeki Wachee
- Middle School: Fox Chapel
- School Elementary: Westside
Garage and Parking
- Parking Features: Other
Eco-Communities
- Water Source: Public
Utilities
- Cooling: Central Air, Electric
- Heating: Central, Electric
- Sewer: Private Sewer
- Utilities: Cable Available, Electricity Available
Finance and Tax Information
- Tax Year: 2023
Other Features
- Appliances: Dishwasher, Gas Oven, Refrigerator
- Interior Features: Open Floorplan, Primary Bathroom - Tub with Shower, Vaulted Ceiling(s), Walk-In Closet(s), Split Plan
- Legal Description: WEEKIWACHEE ACRES UNIT 1 BLK 11 LOT 3
- Parcel Number: R16 223 17 3810 0110 0030
- Style: Other
- Views: 108
- Zoning Code: R1A
Similar Properties
Nearby Subdivisions
Berkeley Manor
Berkeley Manor Ph I
Berkeley Manor Phase I
Forest Oaks
Forest Oaks Unit 1
Forest Oaks Unit 4
Not On List
Not On The List
Royal Highland
Spring Hill
Spring Hill Un 2
Spring Hill Unit 1
Spring Hill Unit 1 Repl 2
Spring Hill Unit 13
Spring Hill Unit 14
Spring Hill Unit 15
Spring Hill Unit 16
Spring Hill Unit 17
Spring Hill Unit 18
Spring Hill Unit 2
Spring Hill Unit 21
Spring Hill Unit 22
Spring Hill Unit 23
Spring Hill Unit 25
Spring Hill Unit 25 Repl 5
Spring Hill Unit 26
Spring Hill Unit 3
Spring Hill Unit 4
Spring Hill Unit 4 Repl 1
Spring Hill Unit 5
Spring Hill Unit 6
Spring Hill Unit 7
Spring Hill Unit 9
Timber Hills Plaza Ph 1
Timber Pines
Timber Pines Pn Gr Vl Tr 6 1a
Timber Pines Pn Gr Vl Tr 6 2a
Timber Pines Tr 11 Un 1
Timber Pines Tr 11 Un 2
Timber Pines Tr 13 Un 1a
Timber Pines Tr 13 Un 1b
Timber Pines Tr 13 Un 2a
Timber Pines Tr 16 Un 2
Timber Pines Tr 19 Un 1
Timber Pines Tr 19 Un 2
Timber Pines Tr 2 Un 1
Timber Pines Tr 2 Un 2
Timber Pines Tr 21 Un 1
Timber Pines Tr 21 Un 2
Timber Pines Tr 21 Un 3
Timber Pines Tr 22 Un 1
Timber Pines Tr 22 Un 2
Timber Pines Tr 23 Un 1
Timber Pines Tr 24
Timber Pines Tr 25
Timber Pines Tr 27
Timber Pines Tr 28
Timber Pines Tr 30
Timber Pines Tr 32
Timber Pines Tr 36
Timber Pines Tr 39
Timber Pines Tr 41 Ph 1
Timber Pines Tr 41 Ph 1 Rep
Timber Pines Tr 43
Timber Pines Tr 45
Timber Pines Tr 46 Ph 1
Timber Pines Tr 47 Un 2
Timber Pines Tr 47 Un 3
Timber Pines Tr 49
Timber Pines Tr 5 Un 1
Timber Pines Tr 53
Timber Pines Tr 54
Timber Pines Tr 55
Timber Pines Tr 55 Replat
Timber Pines Tr 58
Timber Pines Tr 60-61 U1 Repl1
Timber Pines Tr 60-61 U1 Repl2
Timber Pines Tr 61 Un 3 Ph1 Rp
Timber Pines Tr 8 Un 2a - 3
Timber Pines Tr16 Un1
Weeki Wachee Acres Add
Weeki Wachee Acres Add Un 1
Weeki Wachee Acres Add Un 3
Weeki Wachee Acres Unit 1
Weeki Wachee Acres Unit 3
Weeki Wachee Hills Unit 1
Weeki Wachee Woodlands
Weeki Wachee Woodlands Un 1

































