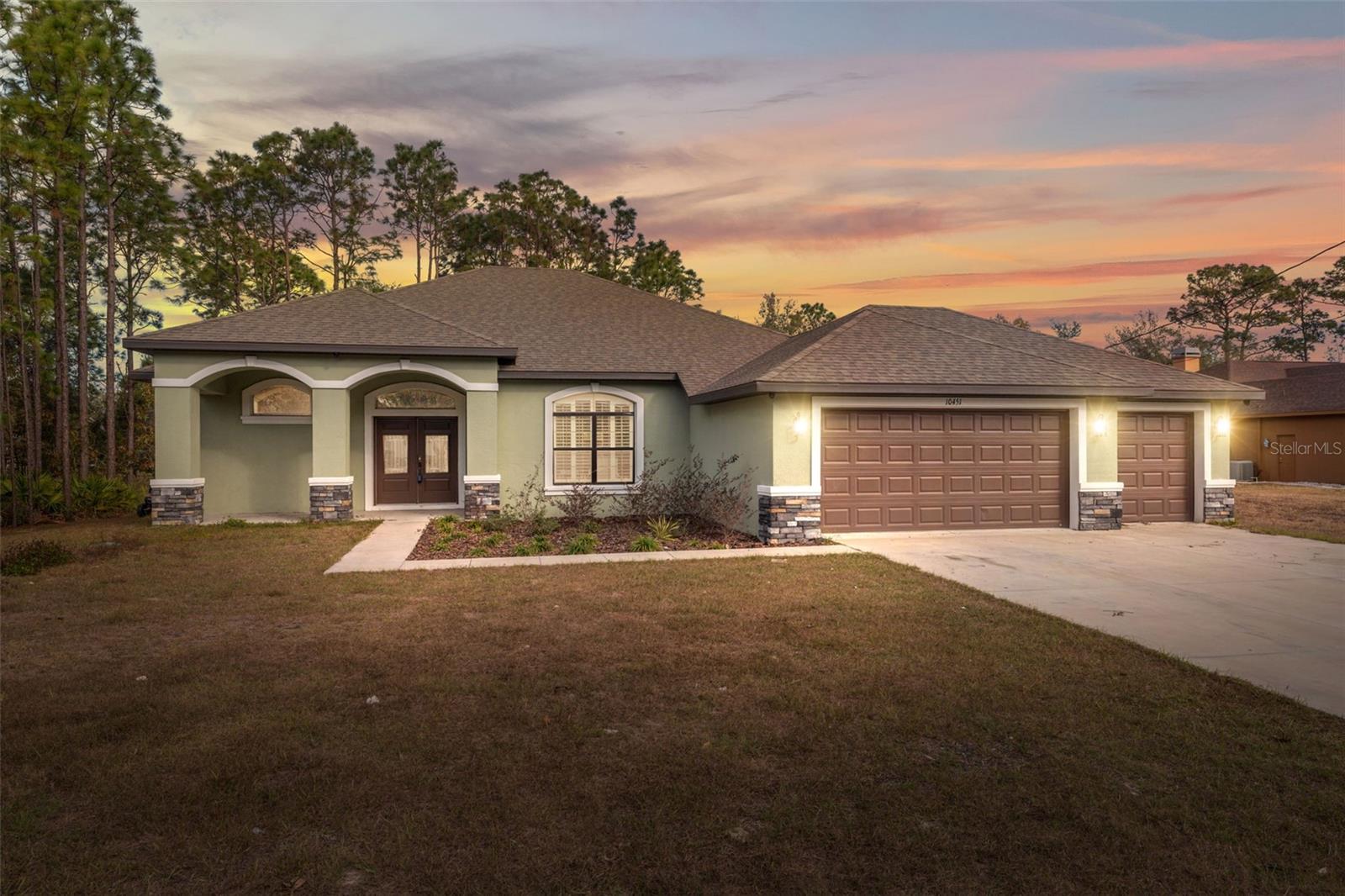7445 Rome Lane, Brooksville, FL 34613
Property Photos

Would you like to sell your home before you purchase this one?
Priced at Only: $409,990
For more Information Call:
Address: 7445 Rome Lane, Brooksville, FL 34613
Property Location and Similar Properties
- MLS#: 2241356 ( Residential )
- Street Address: 7445 Rome Lane
- Viewed: 120
- Price: $409,990
- Price sqft: $149
- Waterfront: No
- Year Built: 2023
- Bldg sqft: 2756
- Bedrooms: 4
- Total Baths: 3
- Full Baths: 3
- Garage / Parking Spaces: 2
- Additional Information
- Geolocation: 29 / -83
- County: HERNANDO
- City: Brooksville
- Zipcode: 34613
- Subdivision: North Weekiwachee
- Elementary School: Pine Grove
- Middle School: West Hernando
- High School: Central
- Provided by: D.R.Horton Realty, Inc

- DMCA Notice
-
DescriptionThis all concrete block constructed home features a well appointed kitchen that overlooks the living and dining areas and flows outdoors to a covered lanai. The flex space at the front of the home and a guest room and full bath off the living area complete the first floor. Upstairs, Bedroom 1 is complete with an ensuite bathroom and offers tons of space. Two additional bedrooms, a second full bath, and a laundry room surround a large flex room, perfect for work or for play. This home comes with an installed range, microwave, and built in dishwasher. Pictures, photographs, colors, features, and sizes are for illustration purposes only and will vary from the homes as built. Home and community information including pricing, included features, terms, availability, and amenities are subject to change and prior sale at any time without notice or obligation. CRC057592.
Payment Calculator
- Principal & Interest -
- Property Tax $
- Home Insurance $
- HOA Fees $
- Monthly -
Features
Building and Construction
- Flooring: Carpet, Tile
- Roof: Shingle
School Information
- High School: Central
- Middle School: West Hernando
- School Elementary: Pine Grove
Garage and Parking
- Parking Features: Attached
Eco-Communities
- Water Source: Public
Utilities
- Cooling: Central Air, Electric
- Heating: Central, Electric
- Sewer: Public Sewer
- Utilities: Other
Amenities
- Association Amenities: Clubhouse, Pool, Other
Finance and Tax Information
- Home Owners Association Fee: 100
- Tax Year: 2024
Other Features
- Appliances: Dishwasher, Electric Oven, Microwave
- Legal Description: WATERFORD PHASE 2 LOT 130
- Levels: Two
- Parcel Number: R30 222 18 3782 0000 1300
- Style: Other
- Views: 120
- Zoning Code: R3
Similar Properties
Nearby Subdivisions
Acreage
Brookridge
Brookridge Comm
Brookridge Comm Unit 1
Brookridge Comm Unit 2
Brookridge Comm Unit 3
Brookridge Comm Unit 4
Brookridge Comm Unit 6
Heather (the)
Hexam Heights Unit 2
High Point
High Point Mh Sub Un 1
High Point Mh Sub Un 2
High Point Mh Sub Un 3
High Point Mh Sub Un 4
High Point Mh Sub Un 5
High Point Mh Sub Un 6
North Weekiwachee
Not On List
Pine Cone Reserve
Pine Grove Sub
Pine Grove Sub Unit 2
Potterfield
Potterfield Gdn Ac
Royal Highlands
Royal Highlands Unit 3
Royal Highlands Unit 5
Sherman Hills Sec 1
Spring Ridge
Waterford
Wiscon Heights
























