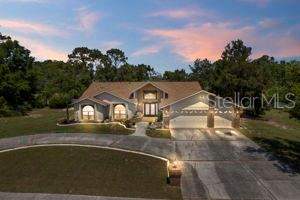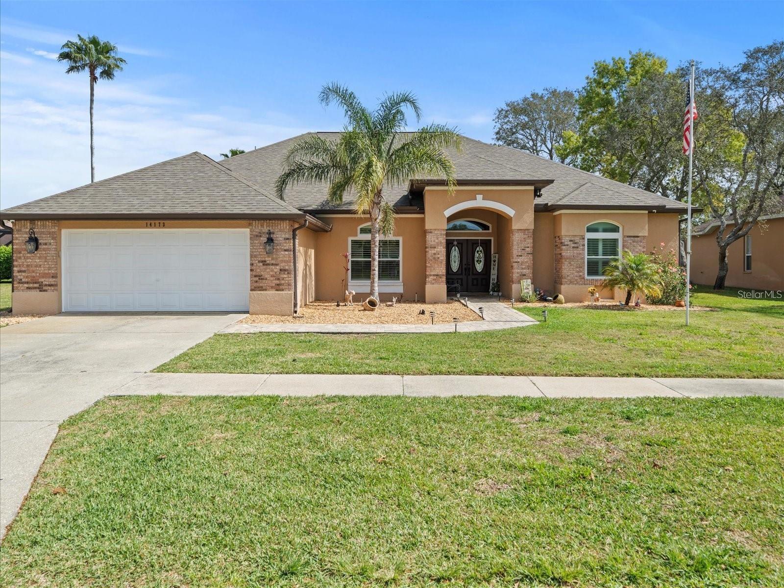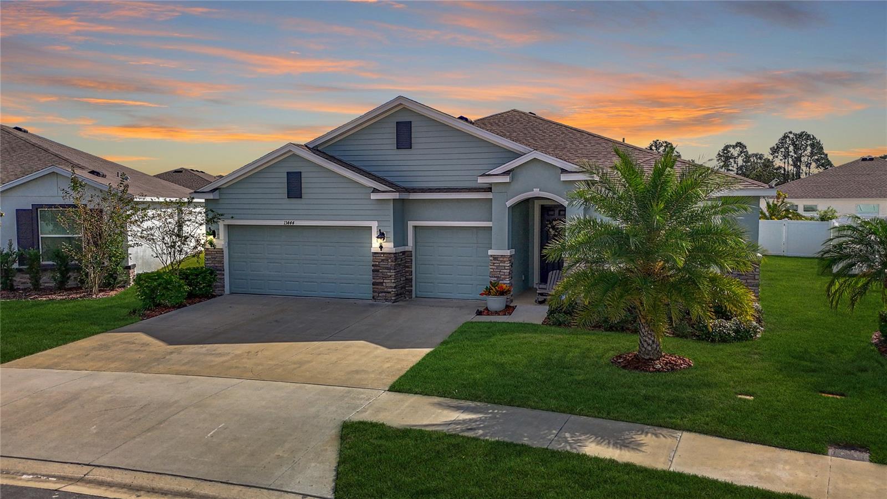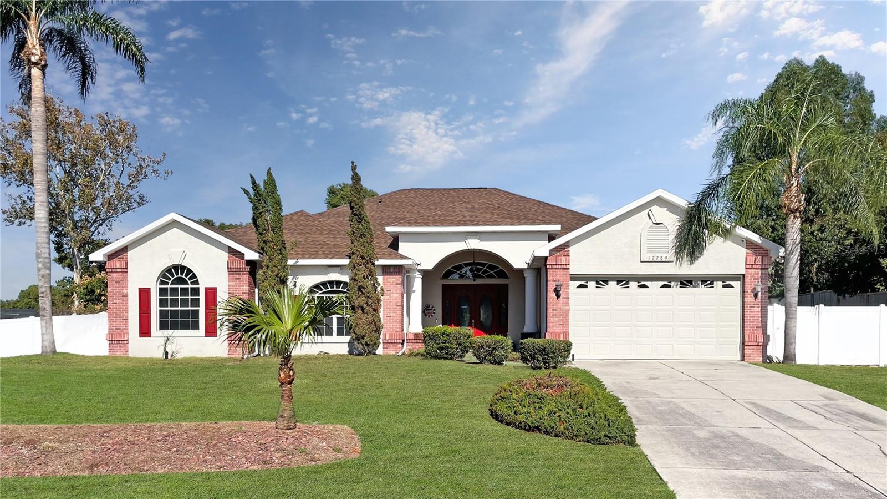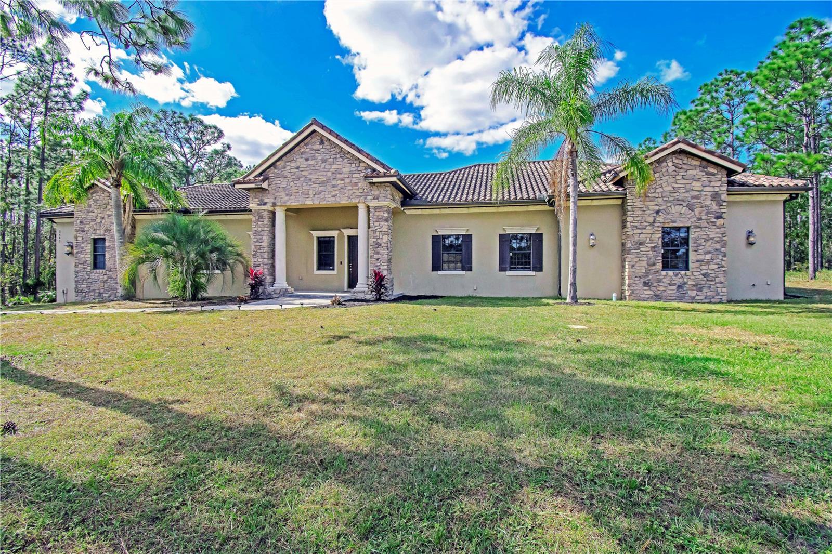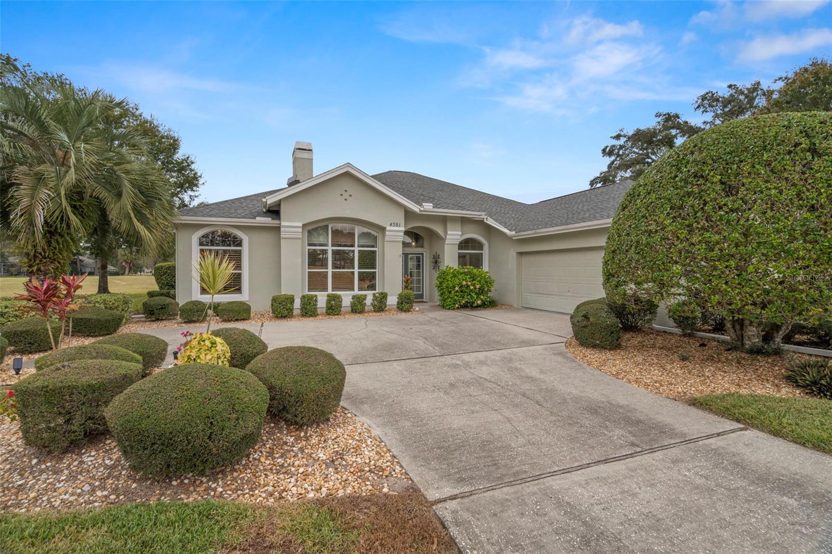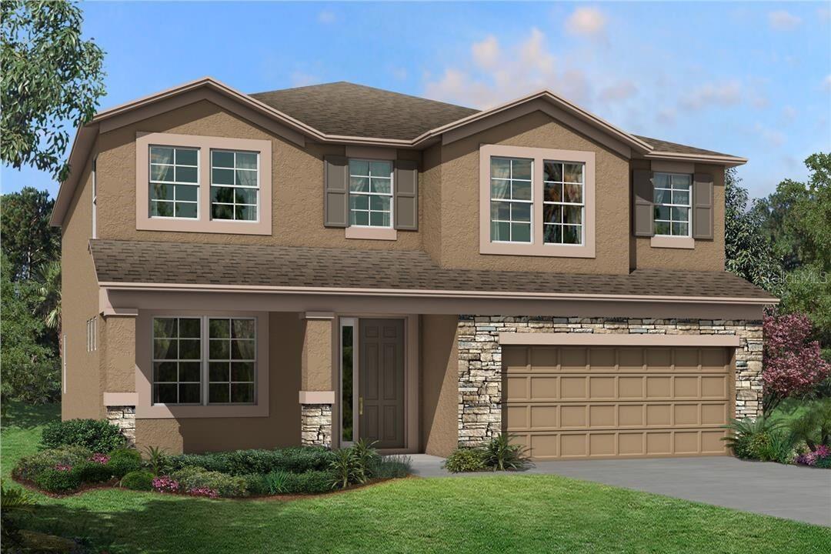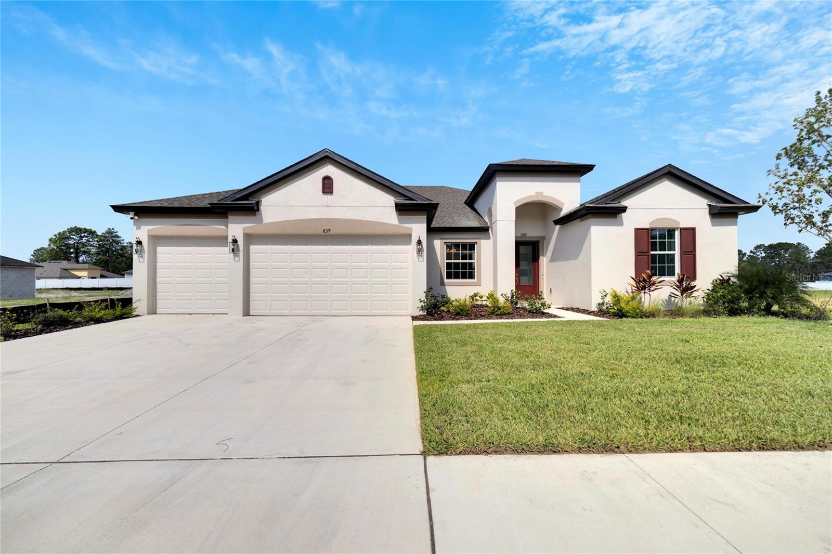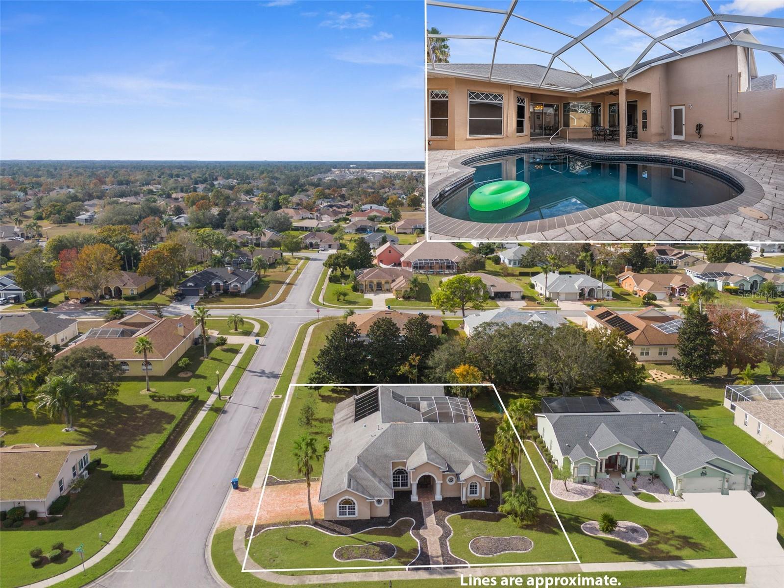4641 Golf Club Lane, Spring Hill, FL 34609
Property Photos

Would you like to sell your home before you purchase this one?
Priced at Only: $560,000
For more Information Call:
Address: 4641 Golf Club Lane, Spring Hill, FL 34609
Property Location and Similar Properties
- MLS#: 2250446 ( Residential )
- Street Address: 4641 Golf Club Lane
- Viewed: 89
- Price: $560,000
- Price sqft: $202
- Waterfront: No
- Year Built: 1997
- Bldg sqft: 2773
- Bedrooms: 3
- Total Baths: 3
- Full Baths: 3
- Garage / Parking Spaces: 3
- Additional Information
- Geolocation: 29 / -82
- County: HERNANDO
- City: Spring Hill
- Zipcode: 34609
- Subdivision: Silverthorn Ph 1
- Elementary School: Pine Grove
- Middle School: West Hernando
- High School: Hernando
- Provided by: REMAX Marketing Specialists

- DMCA Notice
-
DescriptionBeautifully situated 3+/3/3 pool home in upscale Silverthorn golf course community! Located on on a large .40 acre lot on the 7th women's tee, with stunning panoramic golf course views from several areas of the home. This well maintained home was built in 1997 by Windjammer. Features a 2018 roof, 2023 A/C, 10' Spanish Lace ceilings. Floor plan includes a combination formal dining and living room, with triple sliders that overlook the refreshing pool and fantastic golf course view. Entry foyer has double doors and a magnificent crystal chandelier. There is a den/ office near the master bedroom that could be used as a 4th bedroom, with French doors. Gourmet kitchen has Corian counters, a breakfast bar, custom built maple cabinets with appliance garage and some glass front cabinets. Stainless steel appliances include a wall oven, built in microwave oven, freezer on the bottom fridge, 6 burner gas cooktop with elegant decorative vent hood. Eat in nook with more pool and golf course views. Family room has gas fireplace with travertine hearth. Beautiful wood flooring in most rooms, crown molding though out. Master has a 2 walk in closets, soaking tub, big separate tiled shower and 2 sinks. Pool has a spillover spa feature and is heated by an electric heater, relax year round in this oasis. Full outdoor kitchen even has a dishwasher for your convenience when entertaining outdoors. Inside laundry room, washer and dryer stay. The 3 car garage has wide driveway covered with pavers. Don't miss the chance to be the next lucky owner of this elegant home. Gated Silverthorn community features an 18 hole golf course, a country club restaurant, a community center with Jr Olympic size pool, fitness room, basketball, tennis, playground and many exercise classes. HOA fees also include upgraded cable with DVR box and high speed internet. So close to the Suncoast parkway, 40 minutes to Tampa airport. Call today to arrange for your personal tour of this fantastic home.
Payment Calculator
- Principal & Interest -
- Property Tax $
- Home Insurance $
- HOA Fees $
- Monthly -
Features
Building and Construction
- Exterior Features: Outdoor Kitchen
- Flooring: Carpet, Laminate, Tile, Wood
- Other Structures: Outdoor Kitchen
Land Information
- Lot Features: On Golf Course
School Information
- High School: Hernando
- Middle School: West Hernando
- School Elementary: Pine Grove
Garage and Parking
- Parking Features: Attached, Garage Door Opener
Eco-Communities
- Pool Features: Electric Heat, Heated, In Ground, Screen Enclosure
- Water Source: Public, Well
Utilities
- Cooling: Central Air, Electric, Zoned
- Heating: Central, Electric
- Road Frontage Type: Private Road
- Sewer: Public Sewer
- Utilities: Cable Available, Sewer Connected, Water Connected, Propane
Amenities
- Association Amenities: Barbecue, Basketball Court, Clubhouse, Fitness Center, Gated, Golf Course, Maintenance Grounds, Management- On Site, Park, Pickleball, Playground, Pool, RV/Boat Storage, Sauna, Security, Shuffleboard Court, Spa/Hot Tub, Tennis Court(s), Other
Finance and Tax Information
- Home Owners Association Fee Includes: Cable TV, Internet, Security, Other
- Home Owners Association Fee: 496
- Tax Year: 2024
Other Features
- Appliances: Dishwasher, Disposal, Dryer, Electric Oven, Gas Cooktop, Microwave, Washer
- Association Name: Silverthorn
- Furnished: Unfurnished
- Interior Features: Breakfast Bar, Breakfast Nook, Built-in Features, Ceiling Fan(s), Double Vanity, Eat-in Kitchen, Entrance Foyer, Open Floorplan, Pantry, Primary Bathroom -Tub with Separate Shower, Skylight(s), Walk-In Closet(s), Wet Bar, Split Plan
- Legal Description: Silverthorn Ph 1 Blk 8 Lot 5
- Levels: One
- Parcel Number: R10 223 18 3491 0080 0050
- Style: Contemporary
- Views: 89
- Zoning Code: PDP
Similar Properties
Nearby Subdivisions
Avalon West
Avalon West Phase 1 Lot 98
B - S Sub In S 3/4 Unrec
Barony Woods Ph 3
Barony Woods Phase 1
Barringtonsterling Hill Un 1
Caldera
Crown Pointe
East Linden Est Un 1
East Linden Est Un 4
Hernando Highlands Unrec
Isle Of Avalon
Isles Of Avalon
Not On List
Oaks (the) Unit 3
Oaks (the) Unit 4
Oaks The
Padrons West Linden Estates
Pardons West Linden Estates
Park Ridge Villas
Pine Bluff
Preston Hollow
Pristine Place Ph 1
Pristine Place Ph 2
Pristine Place Ph 4
Pristine Place Ph 6
Pristine Place Phase 1
Pristine Place Phase 2
Pristine Place Phase 3
Pristine Place Phase 6
Rainbow Woods
Sand Ridge
Sand Ridge Ph 2
Silverthorn
Silverthorn Ph 1
Silverthorn Ph 2b
Silverthorn Ph 3
Silverthorn Ph 4 Sterling Run
Silverthorn Ph 4a
Spring Hill
Spring Hill 2nd Replat Of
Spring Hill Commons
Spring Hill Dr East Of Mariner
Spring Hill Unit 1
Spring Hill Unit 10
Spring Hill Unit 11
Spring Hill Unit 12
Spring Hill Unit 13
Spring Hill Unit 14
Spring Hill Unit 15
Spring Hill Unit 16
Spring Hill Unit 18
Spring Hill Unit 18 Repl 2
Spring Hill Unit 20
Spring Hill Unit 23
Spring Hill Unit 24
Spring Hill Unit 6
Spring Hill Unit 8
Spring Hill Unit 9
Sterling Hill
Sterling Hill Ph 1a
Sterling Hill Ph 1b
Sterling Hill Ph 2a
Sterling Hill Ph 2b
Sterling Hill Ph 3
Sterling Hill Ph1a
Sterling Hill Ph1b
Sterling Hill Ph2a
Sterling Hill Ph2b
Sterling Hill Ph3
Sterling Hills Ph3 Un1
Sunset Landing
Sunset Lndg
The Oaks
Verano Ph 1
Village Van Gogh
Villages At Avalon Ph 1
Villages Of Avalon
Villagesavalon Ph Iv
Wellington At Seven Hills Ph 2
Wellington At Seven Hills Ph 3
Wellington At Seven Hills Ph 4
Wellington At Seven Hills Ph 7
Wellington At Seven Hills Ph 9
Wellington At Seven Hills Ph10
Wellington At Seven Hills Ph5a
Wellington At Seven Hills Ph5c
Wellington At Seven Hills Ph8
Wellington At Seven Hills Ph9














































































