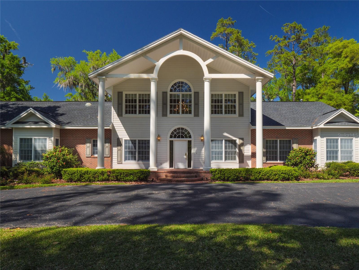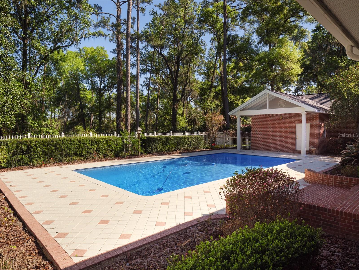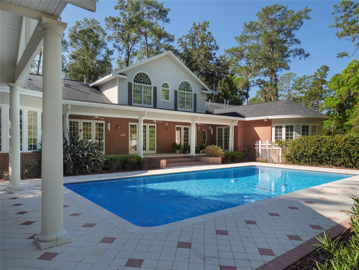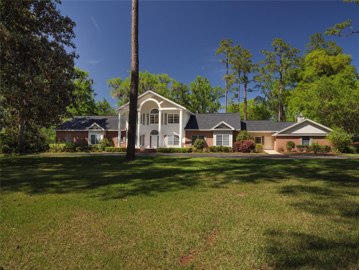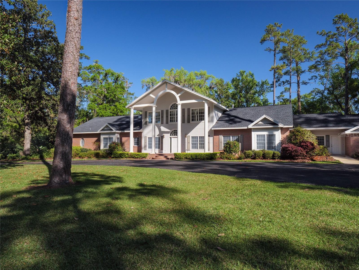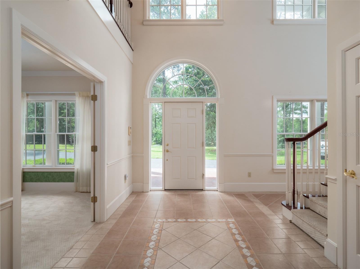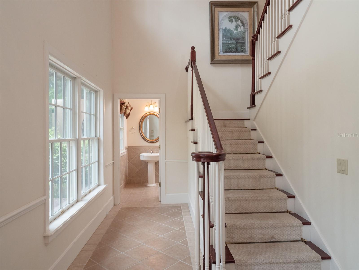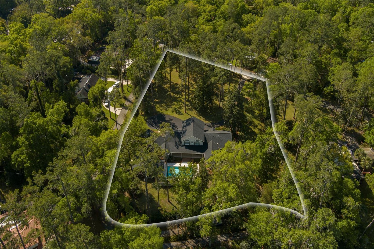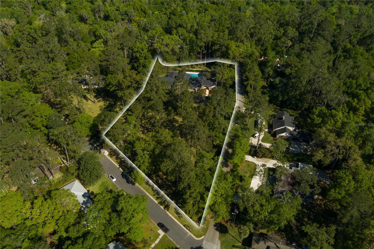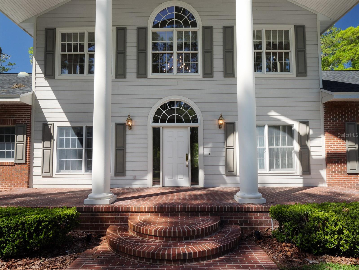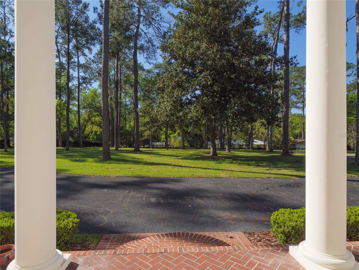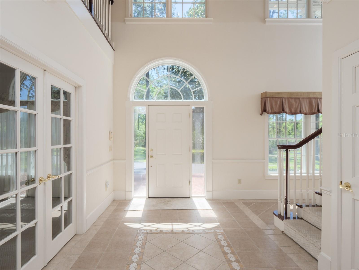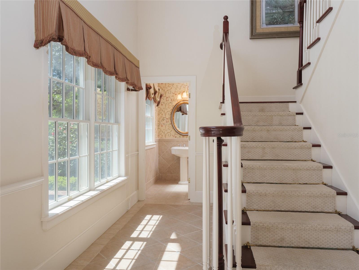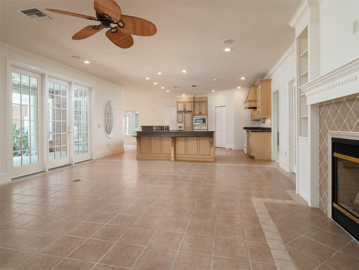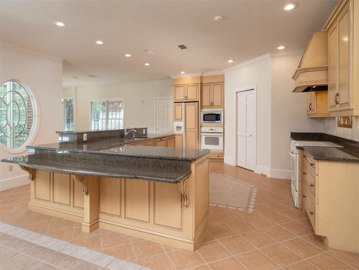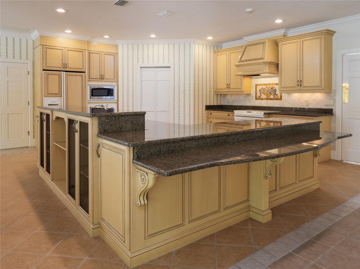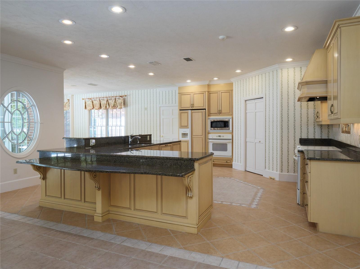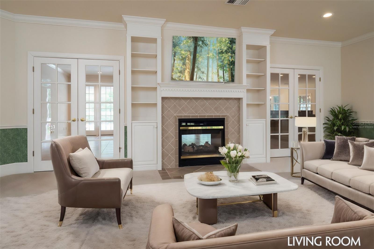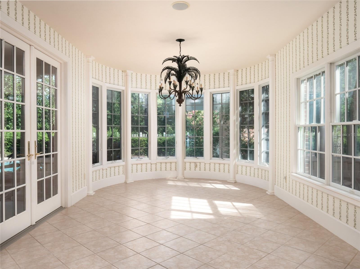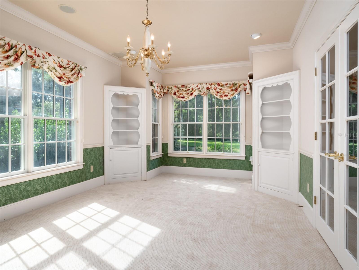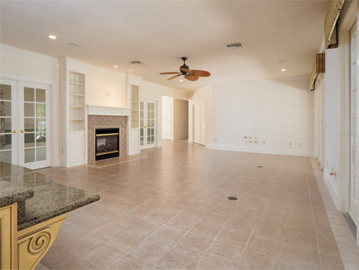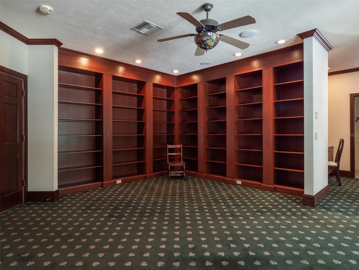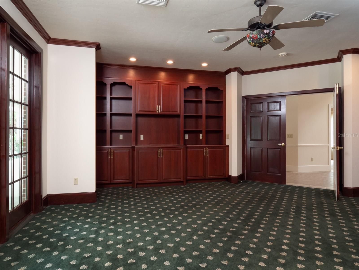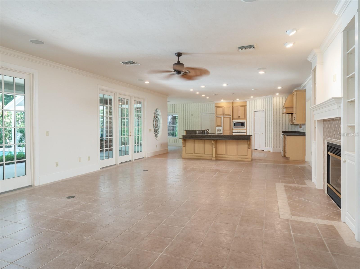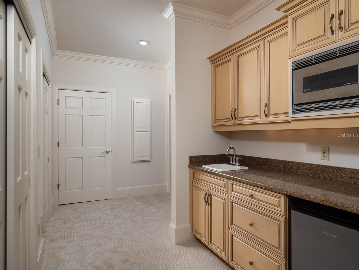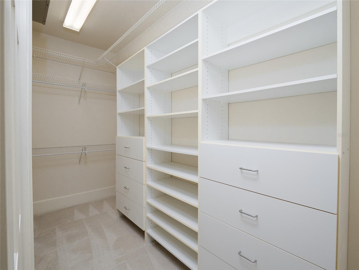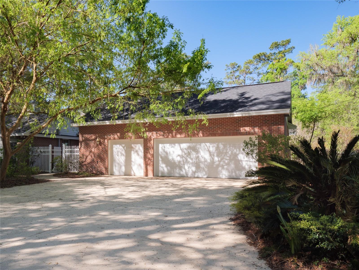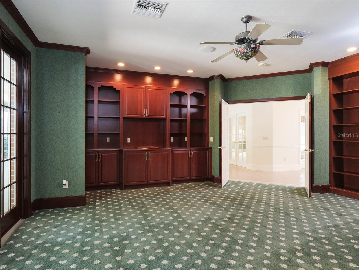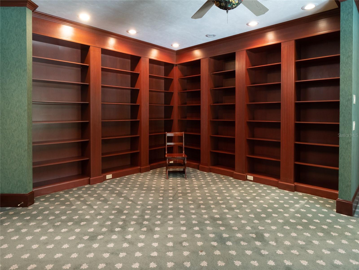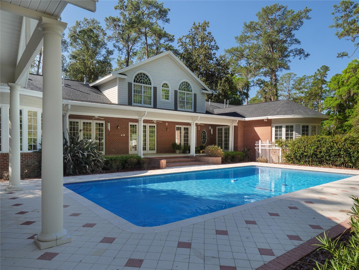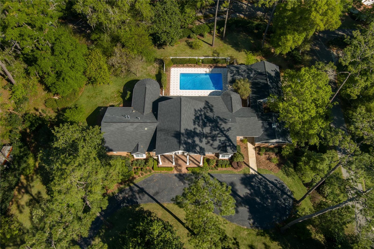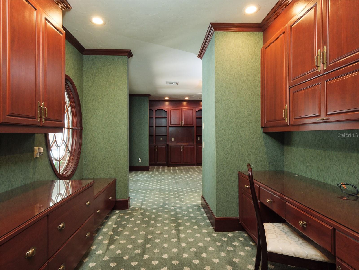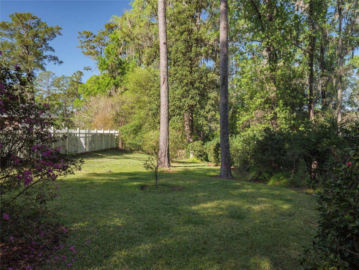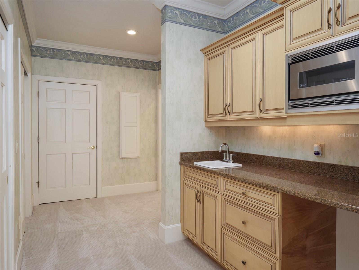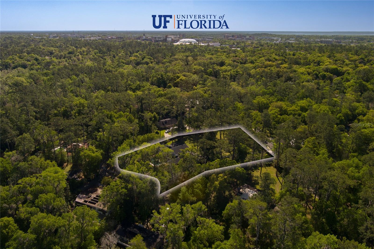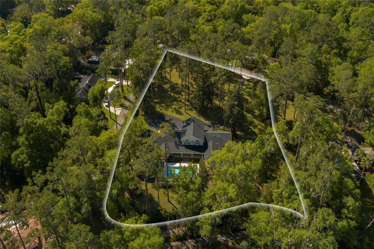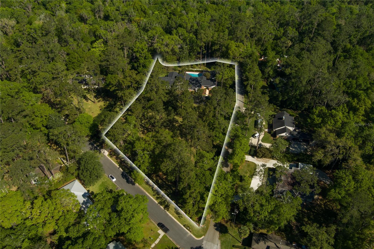2802 4th Lane, GAINESVILLE, FL 32607
Property Photos
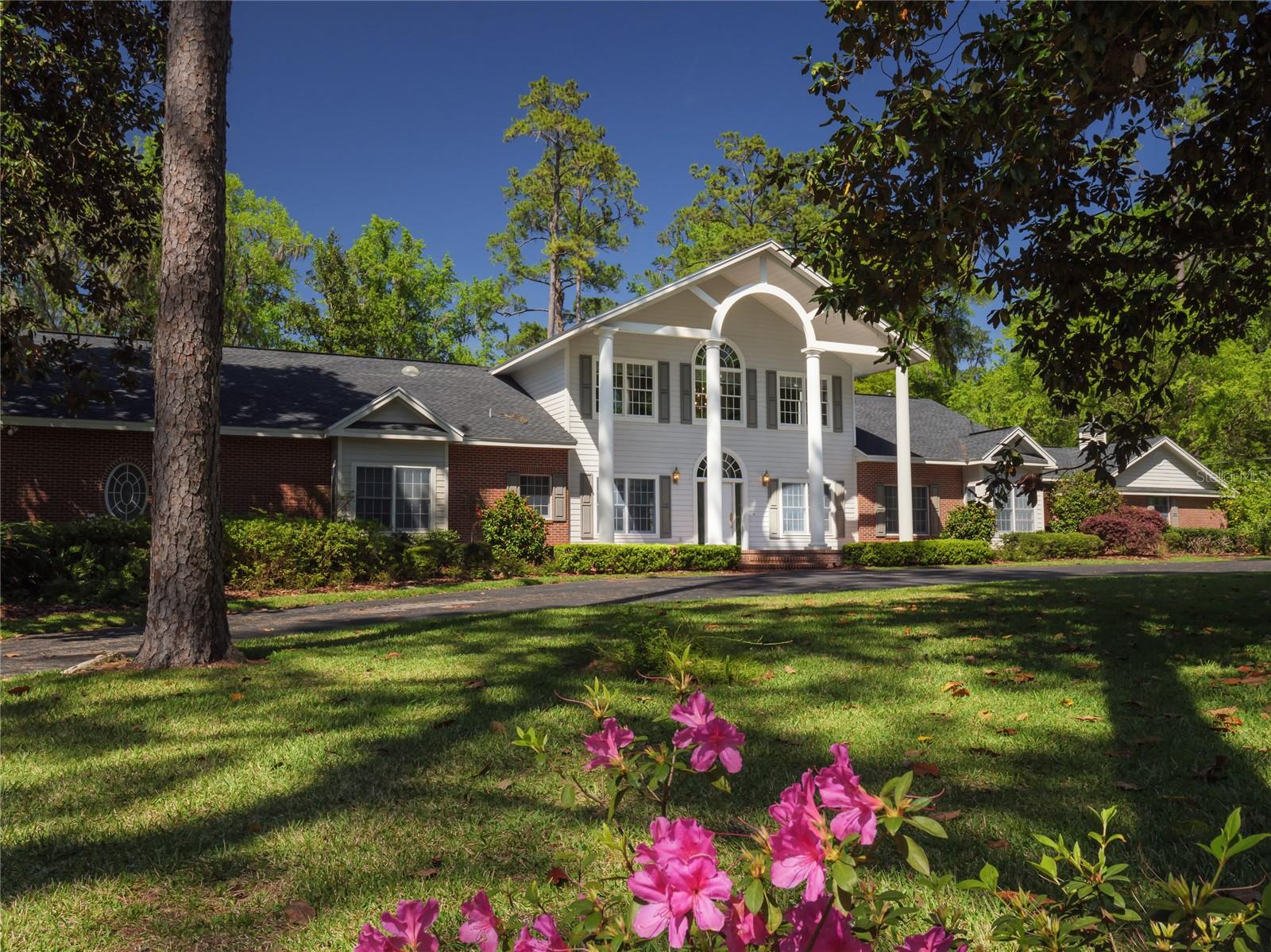
Would you like to sell your home before you purchase this one?
Priced at Only: $1,774,500
For more Information Call:
Address: 2802 4th Lane, GAINESVILLE, FL 32607
Property Location and Similar Properties
- MLS#: GC504347 ( Residential )
- Street Address: 2802 4th Lane
- Viewed: 11
- Price: $1,774,500
- Price sqft: $179
- Waterfront: No
- Year Built: 2003
- Bldg sqft: 9921
- Bedrooms: 5
- Total Baths: 5
- Full Baths: 4
- 1/2 Baths: 1
- Garage / Parking Spaces: 3
- Days On Market: 981
- Additional Information
- Geolocation: 29.6569 / -82.365
- County: ALACHUA
- City: GAINESVILLE
- Zipcode: 32607
- Subdivision: Black Acres
- Elementary School: Littlewood Elementary School A
- Middle School: Westwood Middle School AL
- High School: Gainesville High School AL
- Provided by: BOSSHARDT REALTY SERVICES LLC
- Contact: Loralee Hutchinson
- 352-371-6100

- DMCA Notice
-
DescriptionOne or more photo(s) has been virtually staged. Amazing, one of a kind opportunity! Located in Gainesville, this multi generational home is close to UF, shopping, restaurants, hospitals & more. You and your guests will arrive at this lovely private 2.3 acre property and be greeted with a long, sweeping driveway, professional landscaping, and a feeling of privacy. A 2 story foyer welcomes all to this well built 7,041 SF home. Rooms are spacious and filled with special features. The living room is light and bright and has a 2 sided glass fireplace (gas). Enter the adjacent dining room through French doors. Built in cabinetry and abundant windows compliment the room. The open kitchen has extensive granite counters, double ovens and more for ease of entertaining. A walk in pantry plus a huge butlers pantry w/built in cabinetry and extra counters for catering or crafts is also a 2nd laundry area. The breakfast/sun room has floor to ceiling windows on 3 sides and overlooks the lush, private backyard and pool. Your extremely spacious owners suite is filled with light from the many windows. There is a wet beverage bar, huge his & her walk in closets and a vast en suite. Enjoy 2 separate sink/vanities each with a linen closet, a jetted tub, and a large zero edge shower with 2 shower heads. Two additional first floor bedrooms have handicap accessible bathrooms and large walk in closets. A true Jack & Jill bathroom separates the 2 upstairs bedrooms. Extensive storage and built ins through out. Andersen windows, 1 dry wall, surround sound, and a central vacuum system are just a few of the components that speak to the quality of this home.
Payment Calculator
- Principal & Interest -
- Property Tax $
- Home Insurance $
- HOA Fees $
- Monthly -
Features
Building and Construction
- Builder Model: Custom plan
- Builder Name: Robinshore Custom Homes
- Covered Spaces: 0.00
- Exterior Features: French Doors, Irrigation System, Lighting
- Fencing: Vinyl
- Flooring: Carpet, Tile
- Living Area: 7041.00
- Roof: Shingle
Property Information
- Property Condition: Completed
Land Information
- Lot Features: City Limits, Irregular Lot, Oversized Lot, Paved
School Information
- High School: Gainesville High School-AL
- Middle School: Westwood Middle School-AL
- School Elementary: Littlewood Elementary School-AL
Garage and Parking
- Garage Spaces: 3.00
- Parking Features: Driveway, Garage Door Opener, Garage Faces Side, Ground Level, Guest, Oversized
Eco-Communities
- Pool Features: Auto Cleaner, Gunite, In Ground, Pool Sweep, Salt Water
- Water Source: Public, Well
Utilities
- Carport Spaces: 0.00
- Cooling: Central Air, Zoned
- Heating: Central, Electric
- Sewer: Public Sewer
- Utilities: Cable Available, Electricity Connected, Natural Gas Connected, Public, Sewer Connected, Street Lights, Water Connected
Finance and Tax Information
- Home Owners Association Fee: 0.00
- Net Operating Income: 0.00
- Tax Year: 2023
Other Features
- Accessibility Features: Accessible Bedroom, Accessible Doors, Accessible Full Bath, Visitor Bathroom, Grip-Accessible Features, Enhanced Accessible
- Appliances: Built-In Oven, Cooktop, Dishwasher, Disposal, Dryer, Electric Water Heater, Exhaust Fan, Microwave, Range Hood, Refrigerator, Washer
- Country: US
- Furnished: Unfurnished
- Interior Features: Built-in Features, Ceiling Fans(s), Central Vaccum, Crown Molding, High Ceilings, Kitchen/Family Room Combo, Primary Bedroom Main Floor, Open Floorplan, Solid Wood Cabinets, Split Bedroom, Thermostat, Walk-In Closet(s), Window Treatments
- Legal Description: COM SE COR NE1/4 RUN S 681.11 FT TO CTR LINE SR 26-A W 2634.6 FT N 1966.5 FT E 27 FT N 293.6 FT W 200 FT TO POB S 174 FT N 60 DEG W 300 FT N 174 FT N 32 DEG W 115.86 FT N 77 DEG E 285.48 FT S 11 DEG DEG E 109.17 FT S 5 DEG E 202.05 FT POB AS PER OR 9 58/195 AND LOT SHOWN AS A ON BLACK ACRES UNIT 5 PB F-56 PER OR 958/195
- Levels: Two
- Area Major: 32607 - Gainesville
- Occupant Type: Vacant
- Parcel Number: 06470-001-000
- Style: Traditional
- View: Pool, Trees/Woods
- Views: 11
- Zoning Code: RSF1
Nearby Subdivisions
Abbey Glen
Anglewood
Anglewood Rep
Black Acres
Buckingham East
Carriage House Lane
Cobblefield
Creekwood Villas
Eagle Point
Fairfield Ph Ii
Fletcher Park Cluster
Fort Clark Forest
Glorias Way
Golf Club Manor
Golfview
Grand Oaks
Grand Oaks At Tower
Grand Oaks At Tower Ph 2 Pb 37
Grand Oaks At Tower Ph I Pb 35
Hamilton Pond
Hayes Glen
Holly Forest
Not Assigned-other
Out Of County
Palm Terrace
Palm Terrace Shannon Howard R
Parks Edge Pb 37 Pg 49
Pepper Mill
Portofino Cluster Ph 1
Replat Pt Mill Run
Sunningdale
Tower Oaks
Tower Oaks Ridge
Vintage View Ph Iii
Woodland Terrace
Woodlands Sub The



