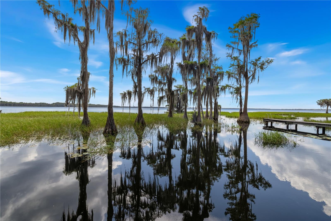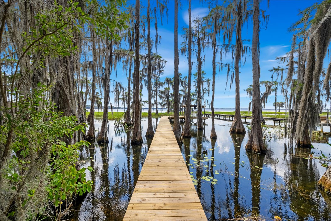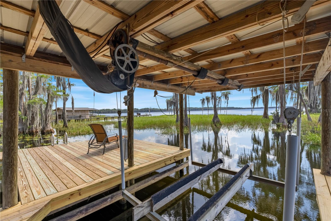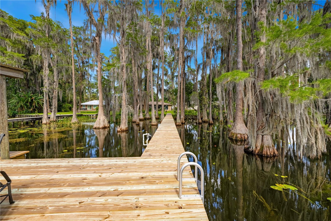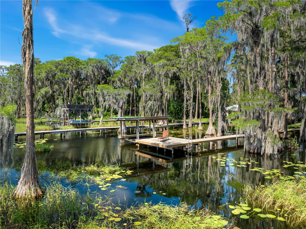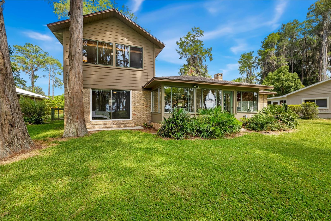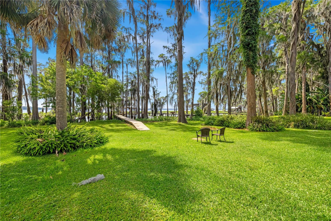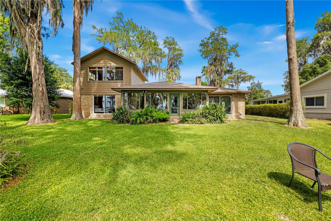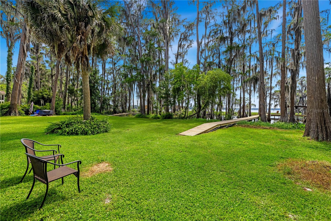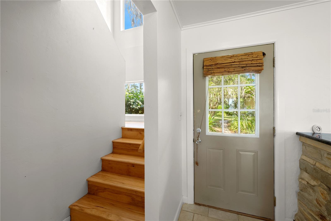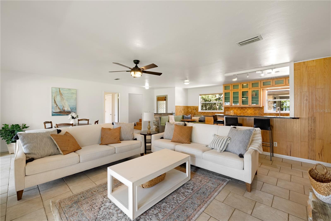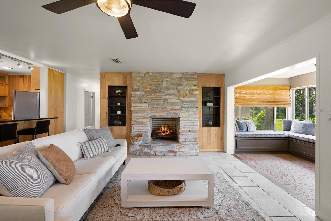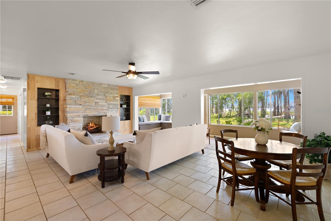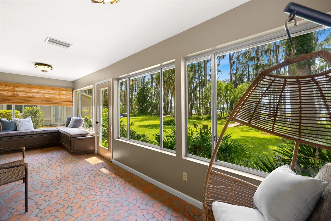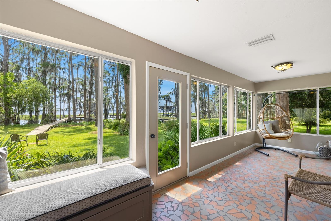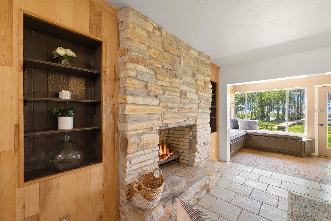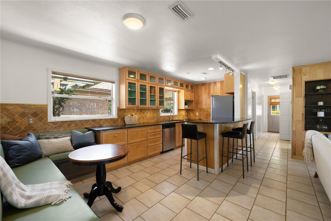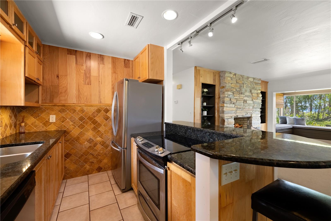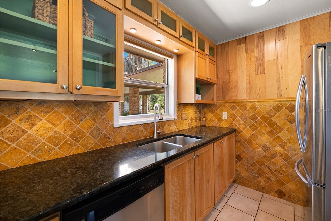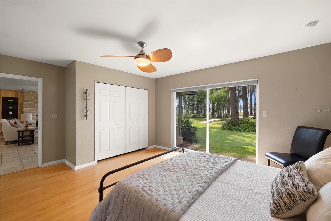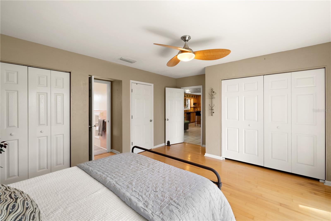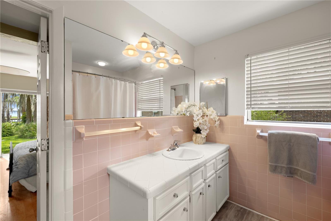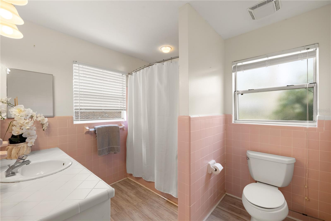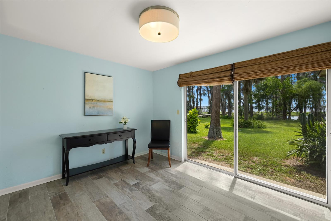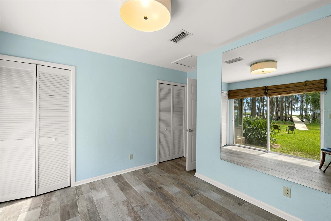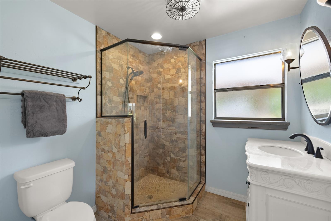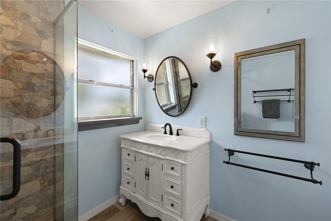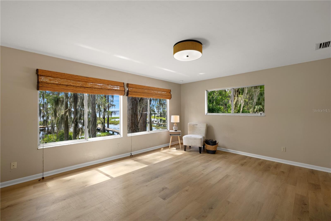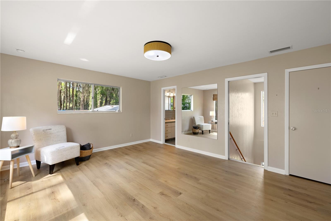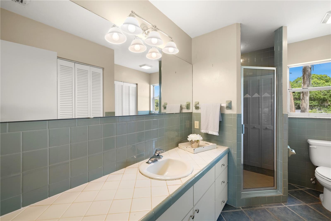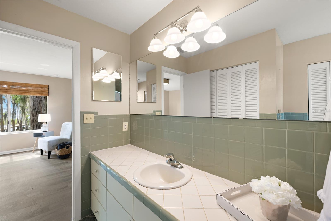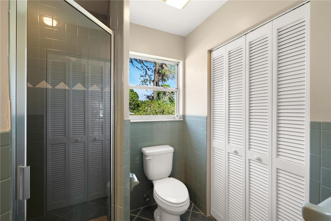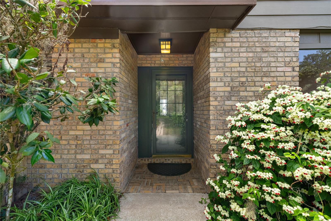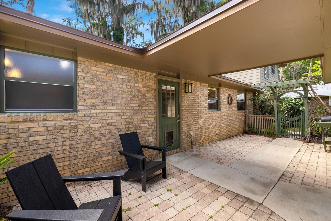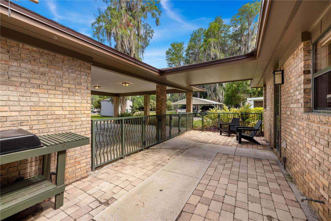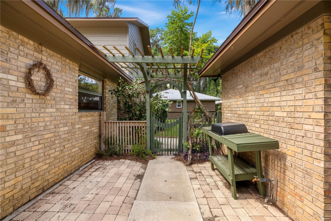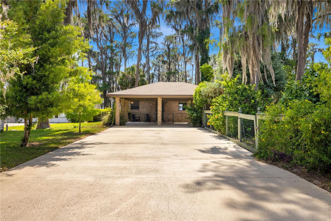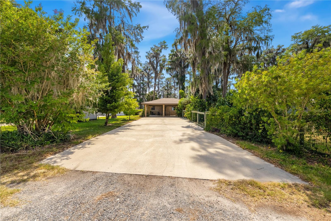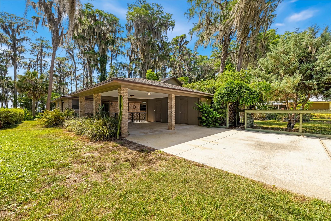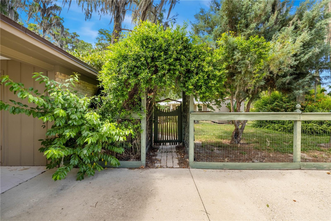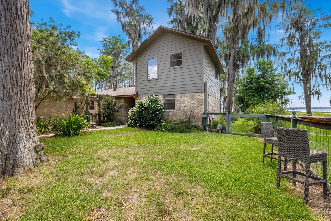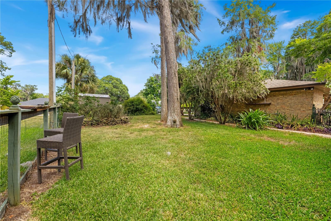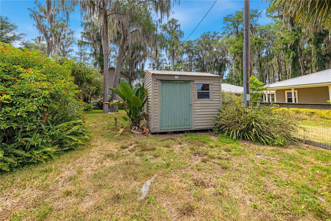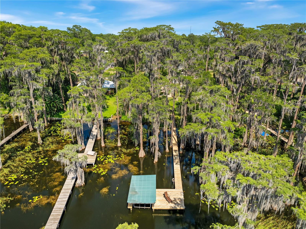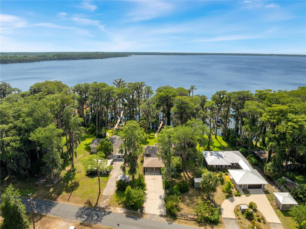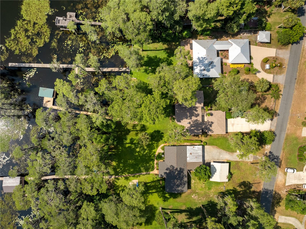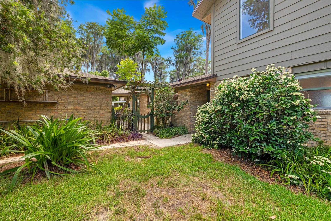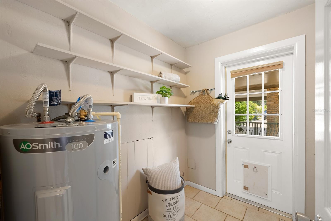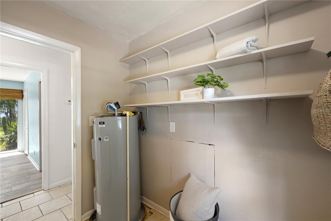222 5th Avenue, MELROSE, FL 32666
Property Photos
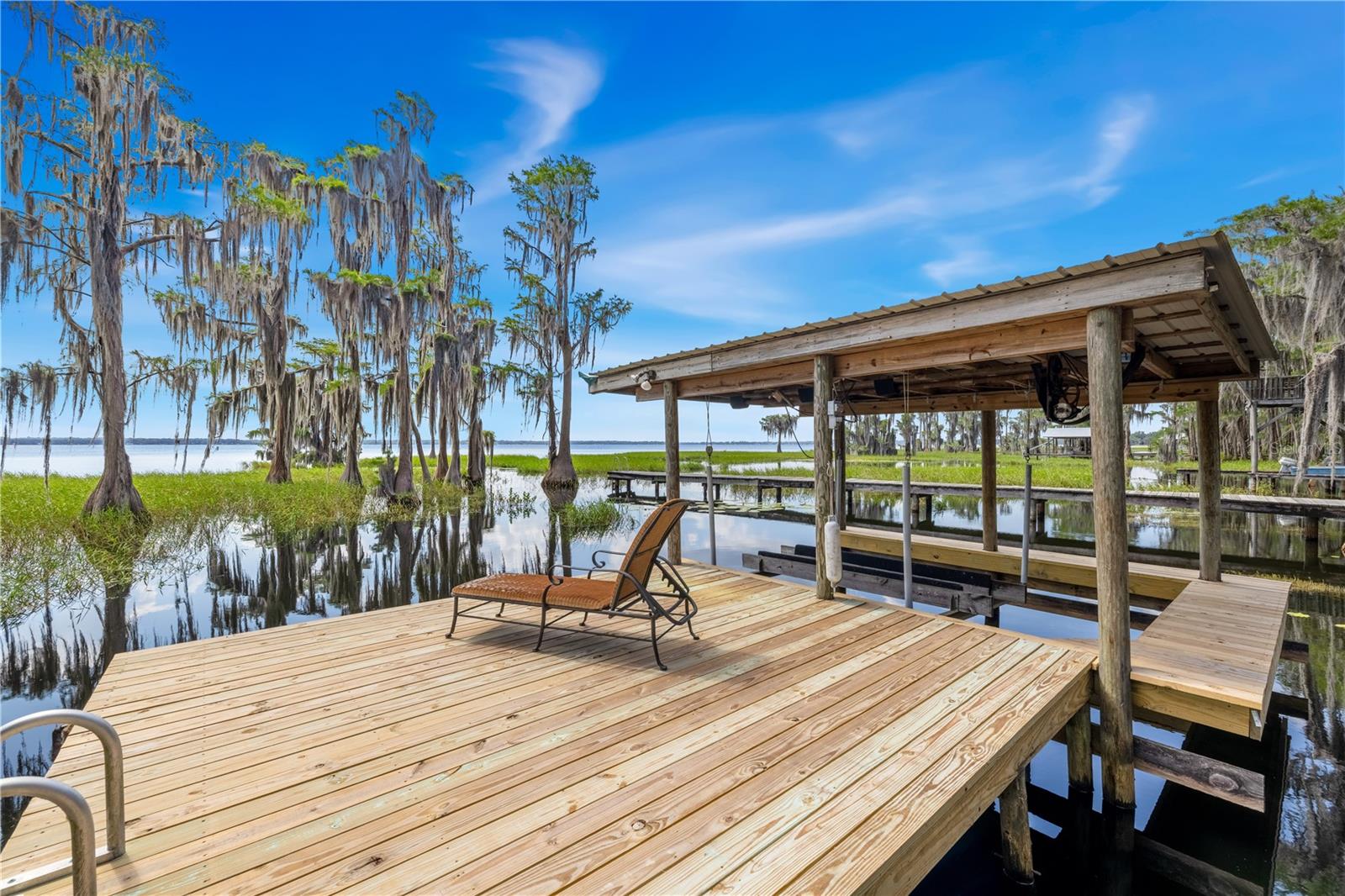
Would you like to sell your home before you purchase this one?
Priced at Only: $865,000
For more Information Call:
Address: 222 5th Avenue, MELROSE, FL 32666
Property Location and Similar Properties
- MLS#: GC522407 ( Residential )
- Street Address: 222 5th Avenue
- Viewed: 10
- Price: $865,000
- Price sqft: $302
- Waterfront: Yes
- Wateraccess: Yes
- Waterfront Type: Lake
- Year Built: 1972
- Bldg sqft: 2860
- Bedrooms: 3
- Total Baths: 3
- Full Baths: 3
- Garage / Parking Spaces: 2
- Days On Market: 207
- Additional Information
- Geolocation: 29.722 / -82.0544
- County: PUTNAM
- City: MELROSE
- Zipcode: 32666
- Subdivision: Seminole Ridge 2
- Elementary School: Hampton Elementary School BF
- Middle School: Bradford Middle School BF
- High School: Bradford High School BF
- Provided by: BHGRE THOMAS GROUP
- Contact: Tiffany Thomas
- 352-226-8228

- DMCA Notice
-
DescriptionWelcome to paradise on Lake Santa Fe! This LAKE FRONT 3 Bedroom, 3 Bathroom home is situated on almost half an acre with 80 feet of lake frontage. Located on the southeast side of the lake, you not only have THE BEST SUNSET VIEWS but also convenience to Melrose's famous restaurants like Blue Water Bay and Fryer's as well as the 1935 charming gas station/convenience store "Chiappini's" (featuring live music on the weekends!). The home is located less than 30 minutes to Gainesville, 5 minutes from downtown Keystone restaurants/shops, and just within Bradford county for much lower taxes than the Alachua county side! For those with water toys, there are two public boat ramps and one private boat ramp in the neighborhood or just leave your boat on the home's lift for immediate enjoyment. Lake Santa Fe offers 5,850 acres of water fed by the Floridan Aquifer, offering ample room for boaters, water skiing, tubing and more. The home offers a great layout with two bedrooms on the main level and a SECOND owner's suite upstairs with second large private bathroom and views of the lake. An updated kitchen boasts granite counters and stainless steel appliances with an eat in kitchen and bar top seating. The spacious living room has a stone fireplace and flows nicely to the glass sunroom. The home has a boat lift, new stringers and new walkway boards on the dock, new roof, new water heater and tons of parking/storage.
Payment Calculator
- Principal & Interest -
- Property Tax $
- Home Insurance $
- HOA Fees $
- Monthly -
Features
Building and Construction
- Covered Spaces: 0.00
- Exterior Features: Courtyard, Irrigation System, Lighting, Other, Private Mailbox, Storage
- Fencing: Fenced, Other, Wood
- Flooring: Ceramic Tile, Laminate, Parquet, Tile
- Living Area: 2100.00
- Other Structures: Boat House, Storage
- Roof: Shingle
Property Information
- Property Condition: Completed
Land Information
- Lot Features: Landscaped, Level, Paved
School Information
- High School: Bradford High School-BF
- Middle School: Bradford Middle School-BF
- School Elementary: Hampton Elementary School-BF
Garage and Parking
- Garage Spaces: 0.00
- Parking Features: Boat, Covered, Driveway
Eco-Communities
- Water Source: Public
Utilities
- Carport Spaces: 2.00
- Cooling: Central Air
- Heating: Central
- Sewer: Septic Tank
- Utilities: Electricity Connected, Fire Hydrant, Phone Available, Water Connected
Finance and Tax Information
- Home Owners Association Fee: 0.00
- Net Operating Income: 0.00
- Tax Year: 2023
Other Features
- Accessibility Features: Visitor Bathroom
- Appliances: Dishwasher, Electric Water Heater, Range, Refrigerator
- Country: US
- Interior Features: Built-in Features, Ceiling Fans(s), Eat-in Kitchen, Living Room/Dining Room Combo, Open Floorplan, Primary Bedroom Main Floor, PrimaryBedroom Upstairs, Solid Surface Counters, Solid Wood Cabinets, Split Bedroom, Stone Counters, Walk-In Closet(s), Window Treatments
- Legal Description: 12 9S 22 LOT 27 OF SEMINOLE RIDGE UNIT 2 UN REC. DESC OR 98-221. ALSO DESC AS: COM AT SE COR OF SEC 12, N06*22'43"E 814.56', S89*55'00"W 1015.50', THENCE N14*14'19"E 522.41', THENCE N04*54'33"E 342.71', THENCE N83*59'45"W 417.41', DUE WEST 175.68', S82*40'00"W 72.12', S16*26'17"W 82.45', THENCE N87*30'23"W 224.38', THENCE N22*10'14"E 84.95', THENCE S87*30'53"E 215.64' TO POB.
- Levels: Two
- Area Major: 32666 - Melrose
- Occupant Type: Vacant
- Parcel Number: 06230-B-02700
- Style: Ranch
- View: Water
- Views: 10
- Zoning Code: SF



