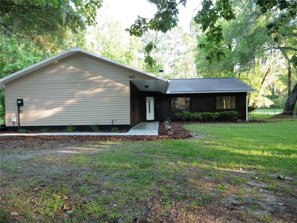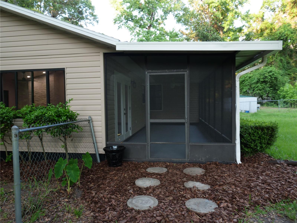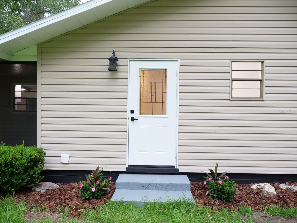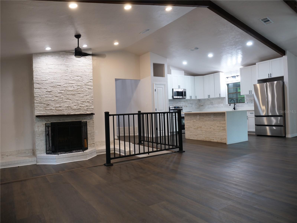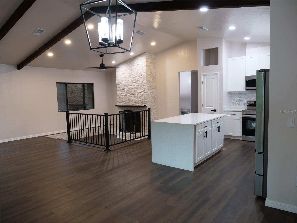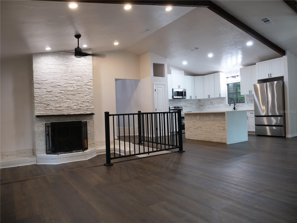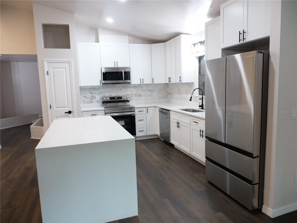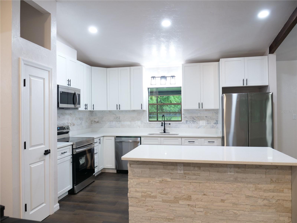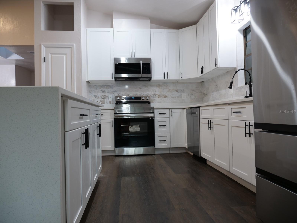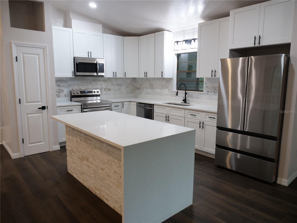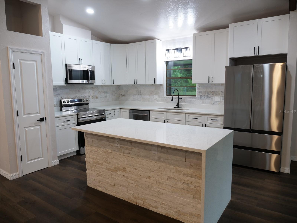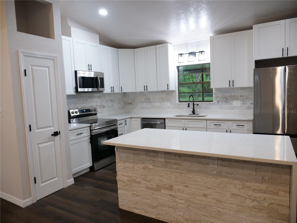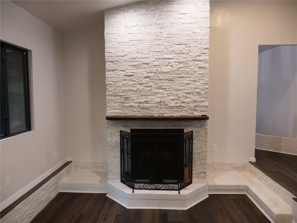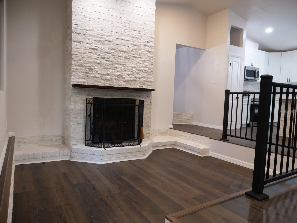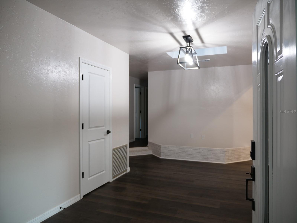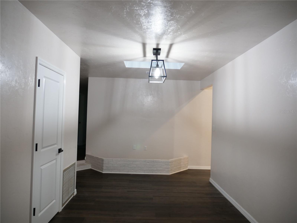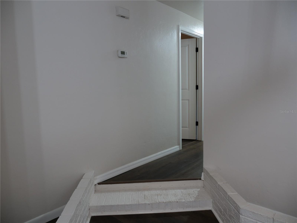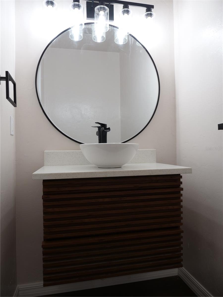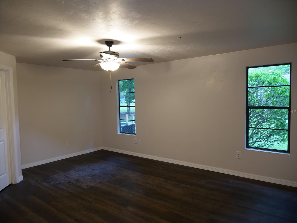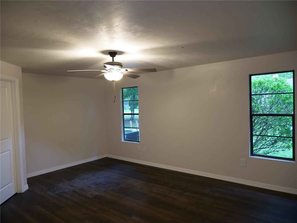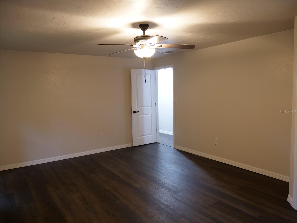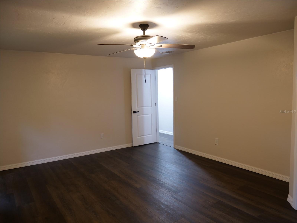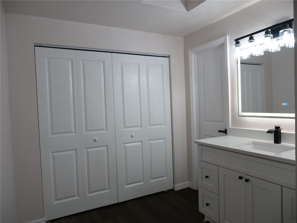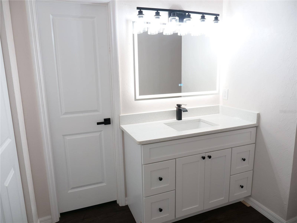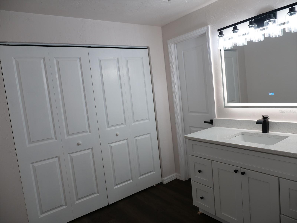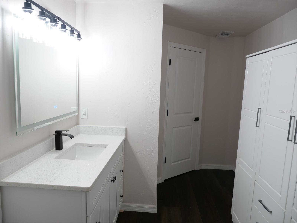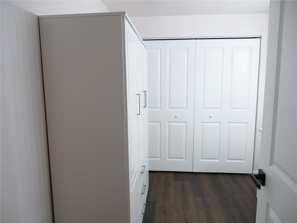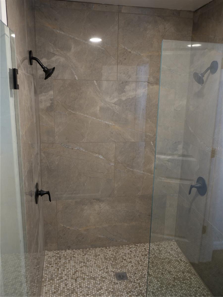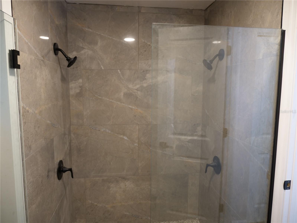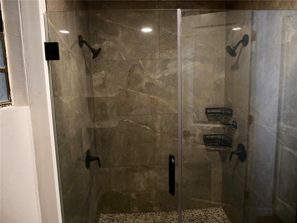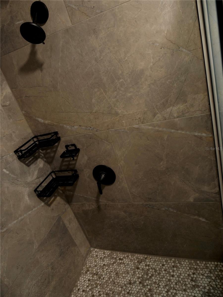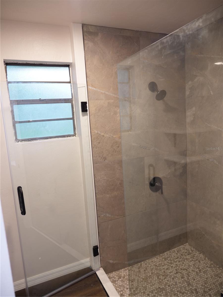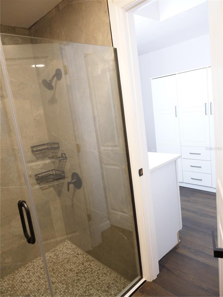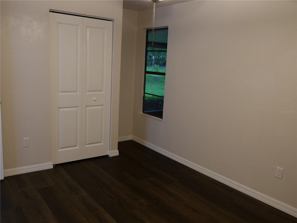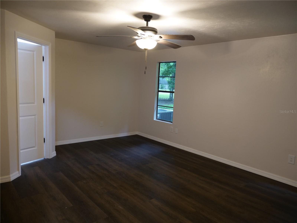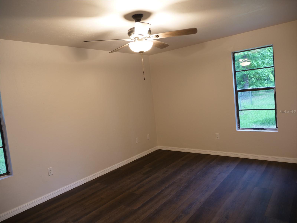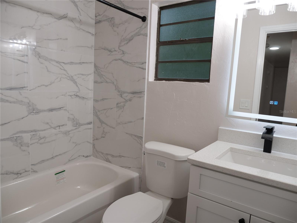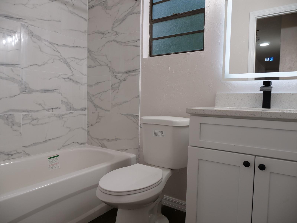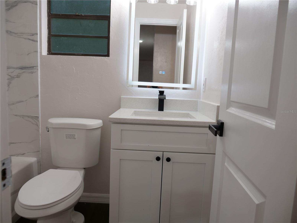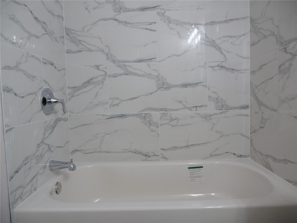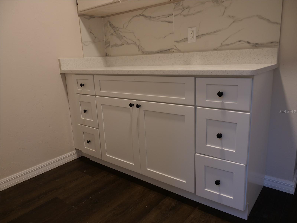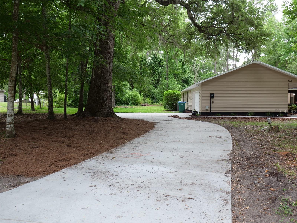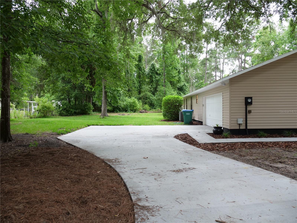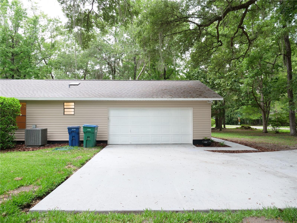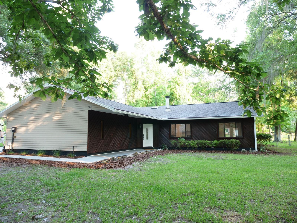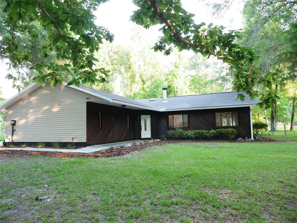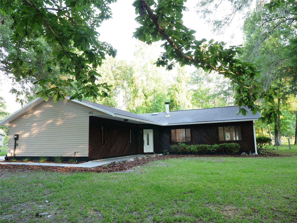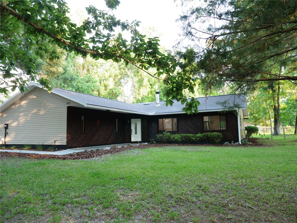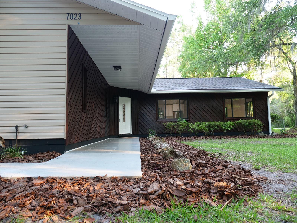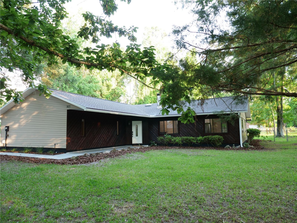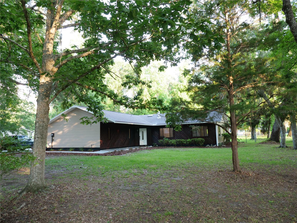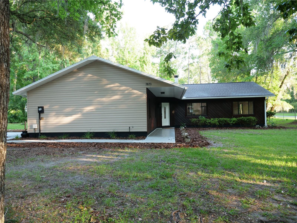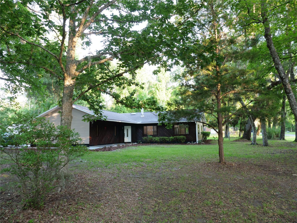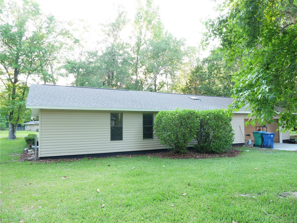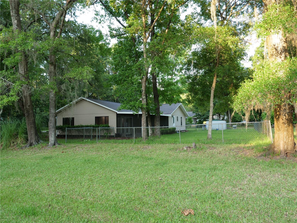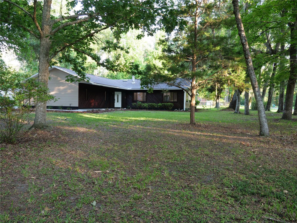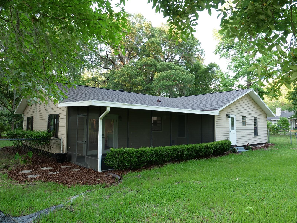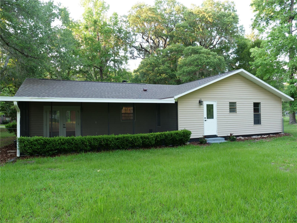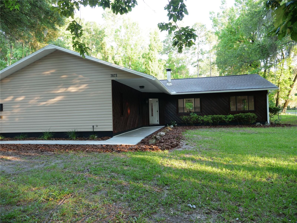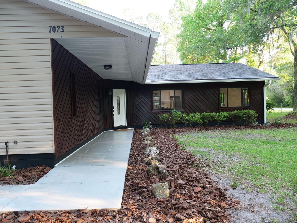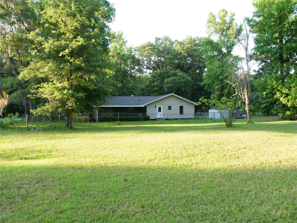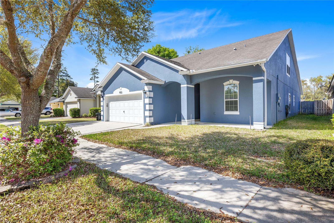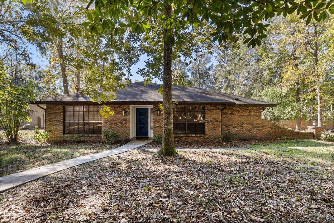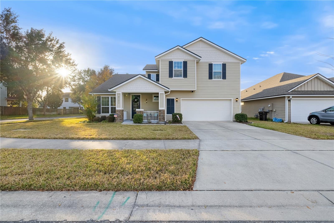7023 92nd Place, GAINESVILLE, FL 32653
Property Photos
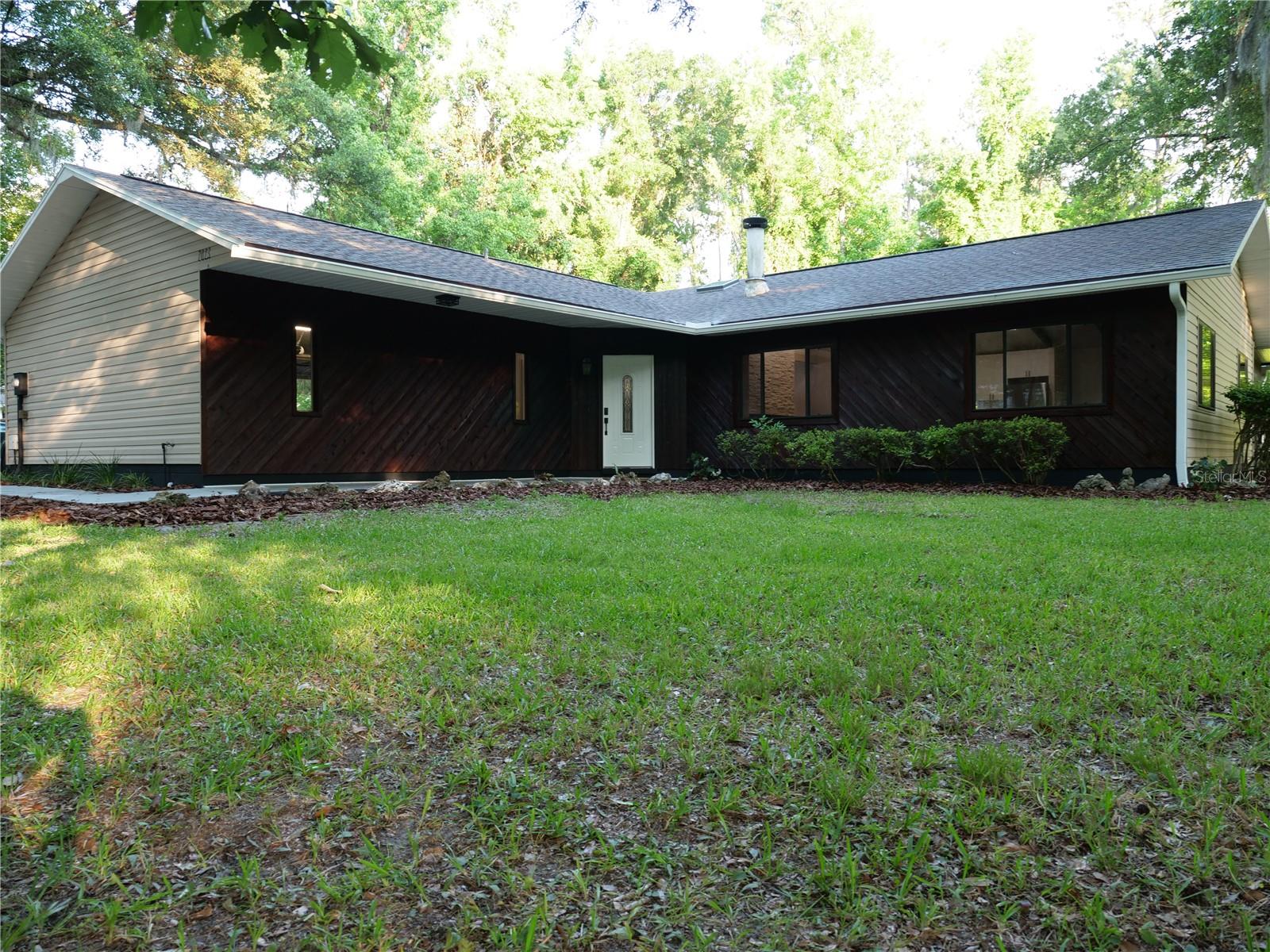
Would you like to sell your home before you purchase this one?
Priced at Only: $425,000
For more Information Call:
Address: 7023 92nd Place, GAINESVILLE, FL 32653
Property Location and Similar Properties
- MLS#: GC522764 ( Residential )
- Street Address: 7023 92nd Place
- Viewed: 5
- Price: $425,000
- Price sqft: $167
- Waterfront: No
- Year Built: 1984
- Bldg sqft: 2548
- Bedrooms: 3
- Total Baths: 3
- Full Baths: 2
- 1/2 Baths: 1
- Garage / Parking Spaces: 2
- Days On Market: 200
- Additional Information
- Geolocation: 29.7384 / -82.4176
- County: ALACHUA
- City: GAINESVILLE
- Zipcode: 32653
- Subdivision: Spanish Grant
- Elementary School: William S. Talbot Elem School
- Middle School: A. L. Mebane Middle School AL
- High School: Santa Fe High School AL
- Provided by: ENGEL & VOLKERS GAINESVILLE
- Contact: Trina Christensen
- 352-672-6325

- DMCA Notice
-
DescriptionDon't miss this beautifully remodeled 3 bedroom, 2.5 bath home in sought after NW location. Spacious living area 1917 square feet with vaulted ceiling, wood burning fireplace and vinyl plank flooring. Open kitchen area with white cabinets, stone countertops, stainless steel appliances including a French door refrigerator. Nestled on a corner .81 Acre wooded lot with a screen porch and lots of yard space.
Payment Calculator
- Principal & Interest -
- Property Tax $
- Home Insurance $
- HOA Fees $
- Monthly -
Features
Building and Construction
- Covered Spaces: 0.00
- Exterior Features: French Doors
- Fencing: Chain Link
- Flooring: Ceramic Tile, Other
- Living Area: 1917.00
- Other Structures: Shed(s)
- Roof: Shingle
Land Information
- Lot Features: Corner Lot
School Information
- High School: Santa Fe High School-AL
- Middle School: A. L. Mebane Middle School-AL
- School Elementary: William S. Talbot Elem School-AL
Garage and Parking
- Garage Spaces: 2.00
Eco-Communities
- Water Source: Public
Utilities
- Carport Spaces: 0.00
- Cooling: Central Air
- Heating: Electric
- Pets Allowed: Yes
- Sewer: Public Sewer
- Utilities: Cable Available, Electricity Connected, Water Connected
Finance and Tax Information
- Home Owners Association Fee: 4.00
- Net Operating Income: 0.00
- Tax Year: 2023
Other Features
- Appliances: Dishwasher, Disposal, Electric Water Heater, Microwave, Range, Refrigerator
- Association Name: TBD
- Country: US
- Furnished: Unfurnished
- Interior Features: Ceiling Fans(s), Solid Surface Counters, Solid Wood Cabinets, Vaulted Ceiling(s)
- Legal Description: SPANISH GRANT PB K-63 LOT 18 OR 1559/2708
- Levels: One
- Area Major: 32653 - Gainesville
- Occupant Type: Vacant
- Parcel Number: 05996-010-018
- Style: Ranch
- View: Trees/Woods
- Zoning Code: RSF-1
Similar Properties
Nearby Subdivisions
Apple Tree Ph I
Bahia Country
Blues Creek
Hammock The
Hidden Lake
Marmaduke Pond
Mile Run
Mile Run East Ph V
Mile Run East Ph Vi
Mile Run Ph Ii
Millhopper Forest
Millhopper Road Estates
Northwood Oaks
Northwood Pines
Provence
Provence Sub
Spanish Grant
Spring Forest
Sterling Place
Sweetwater Pines
The Hammock
Turkey Creek Forest
Weschester Cluster Ph 1
Weschester Cluster Phase 1
Westchester Cluster Sd Ph Iv



