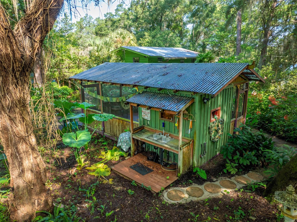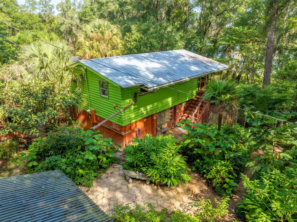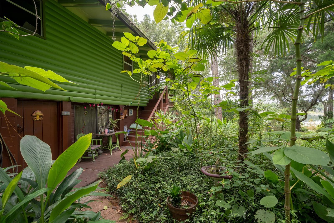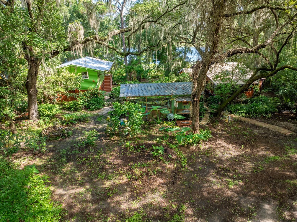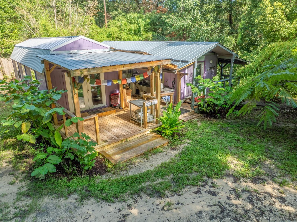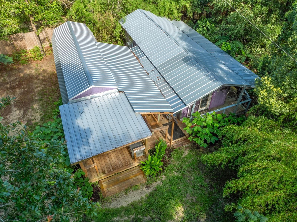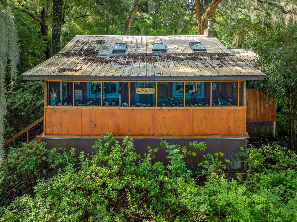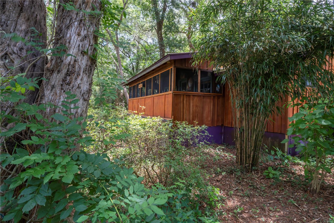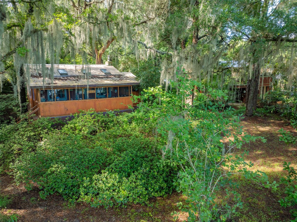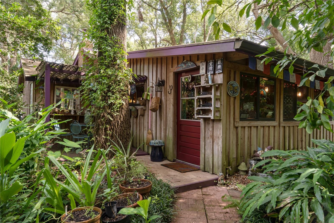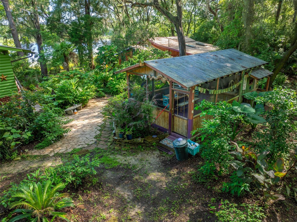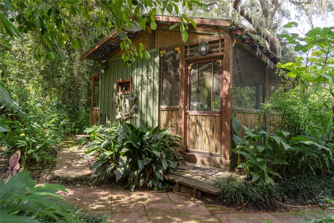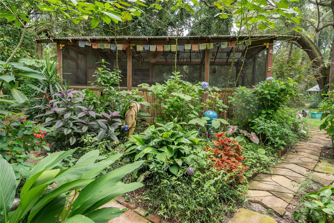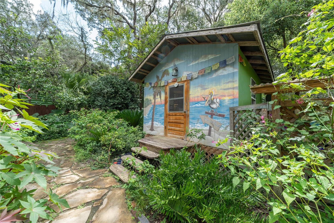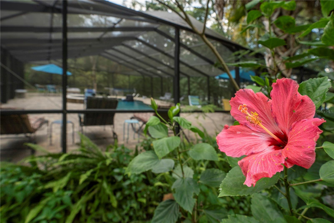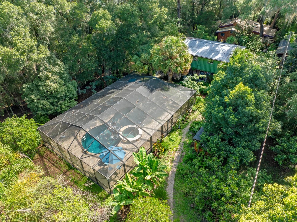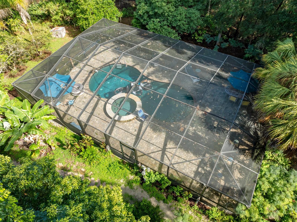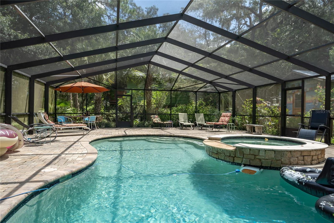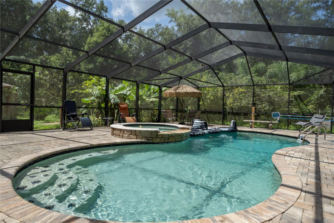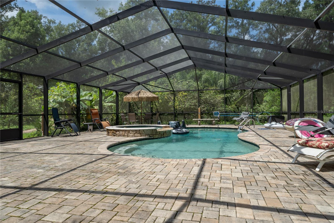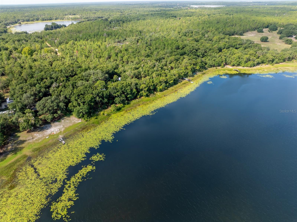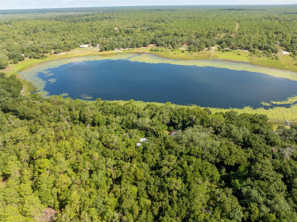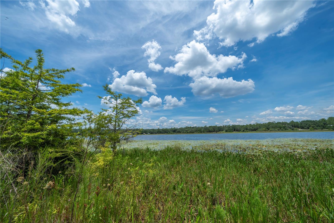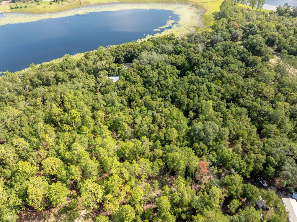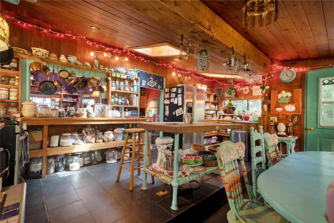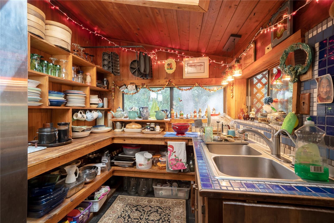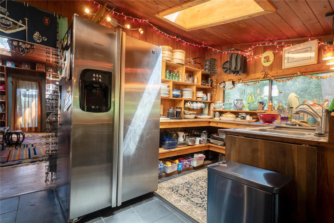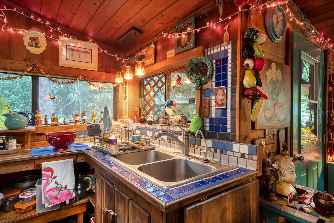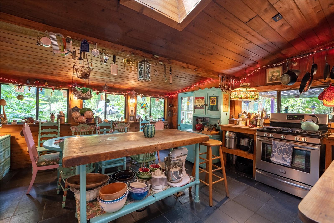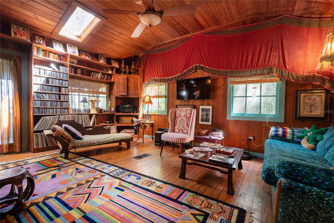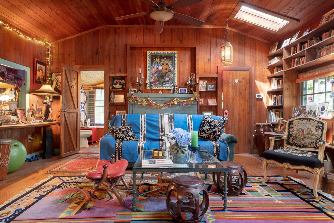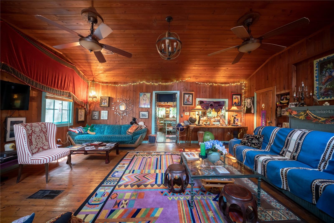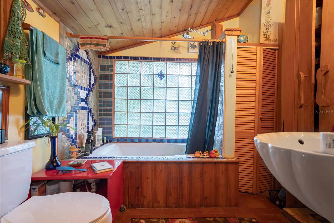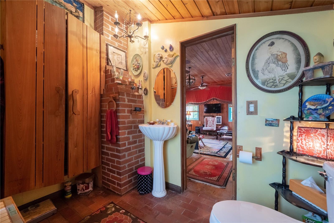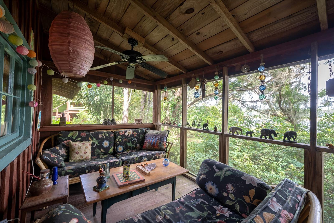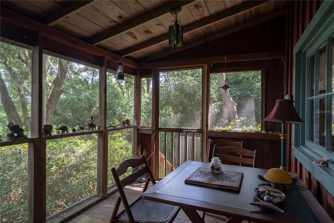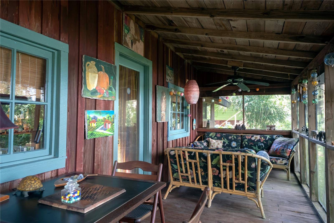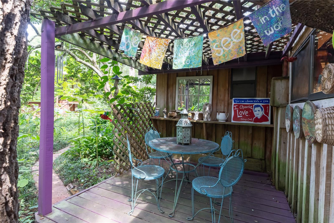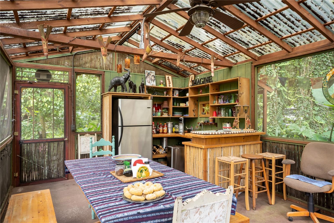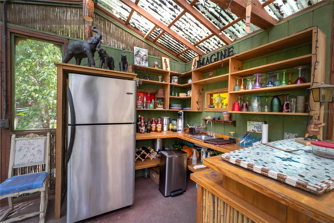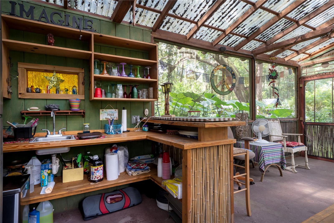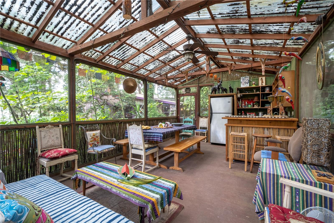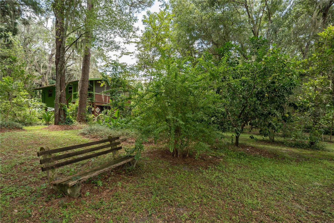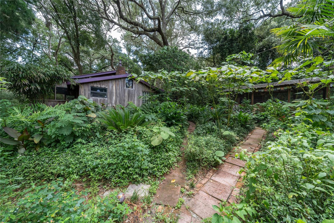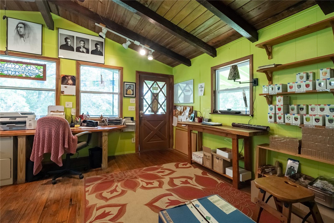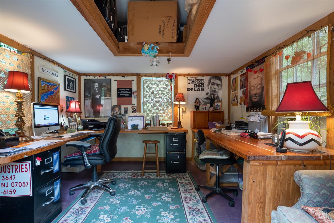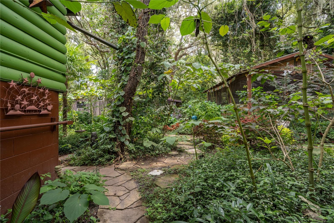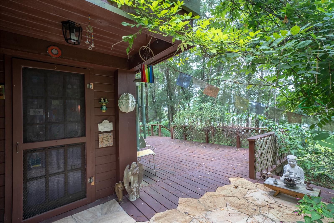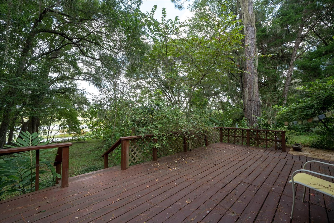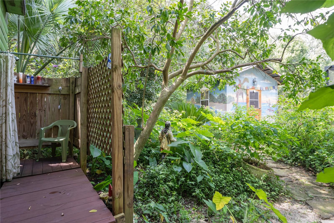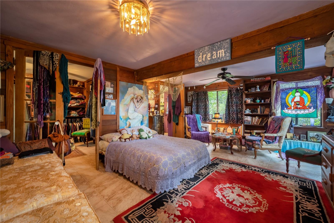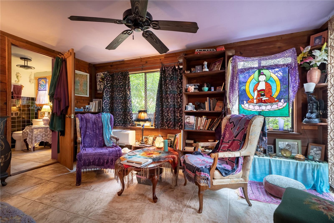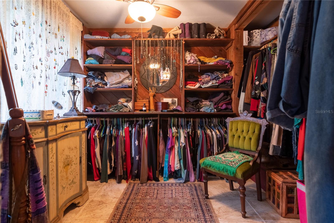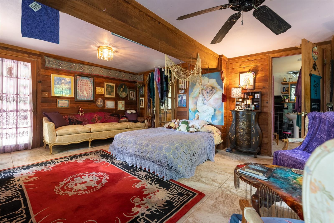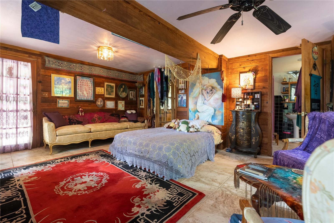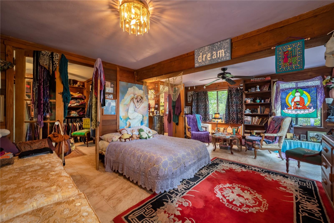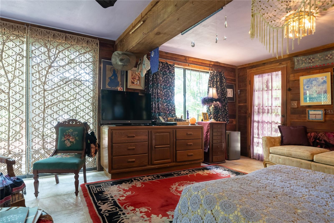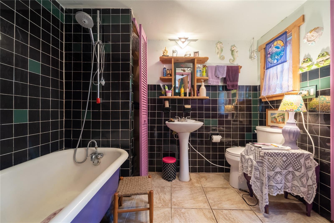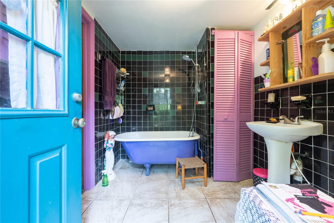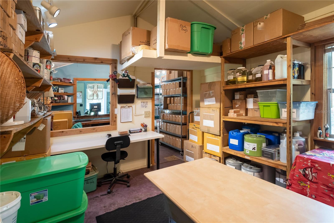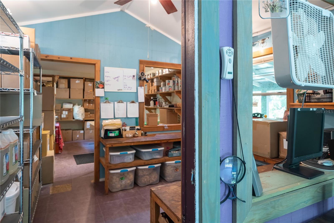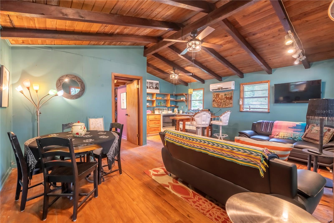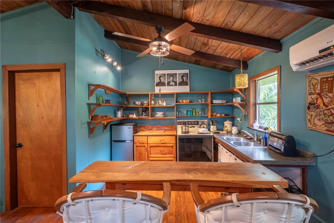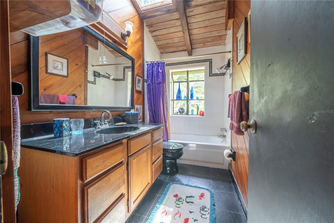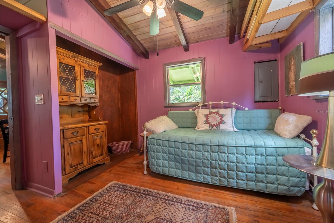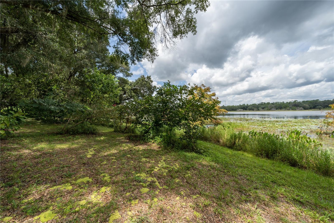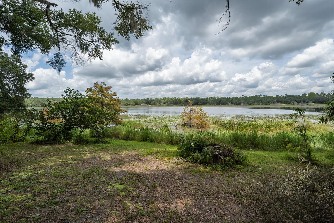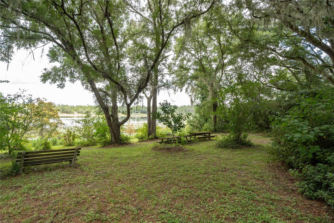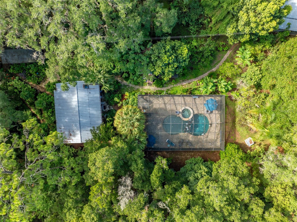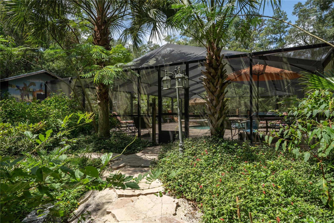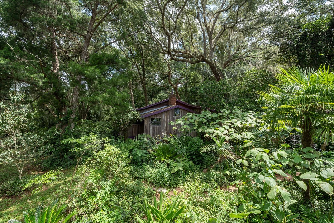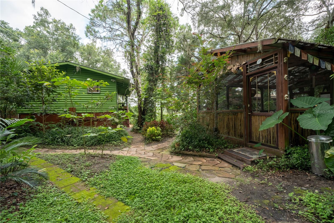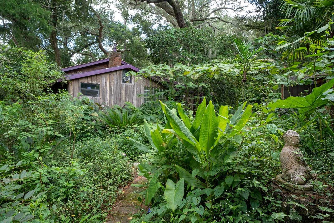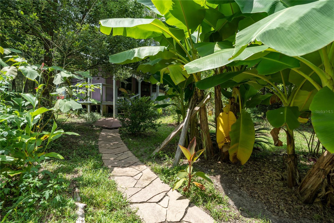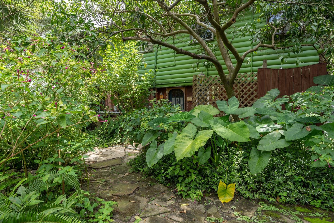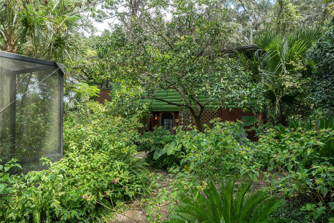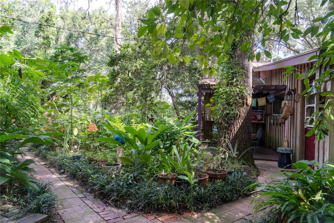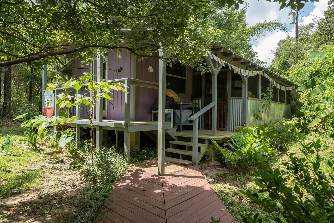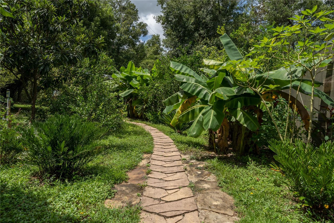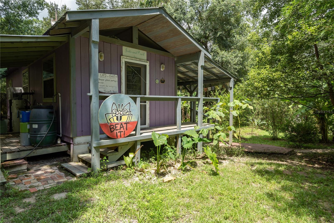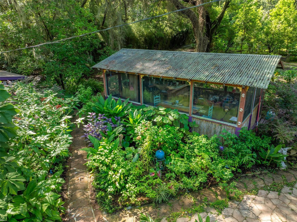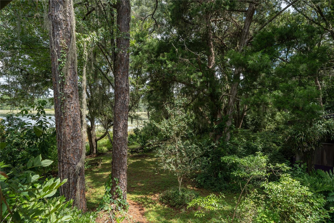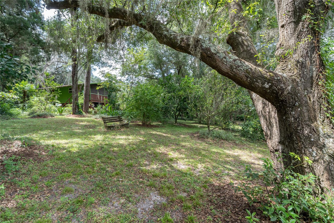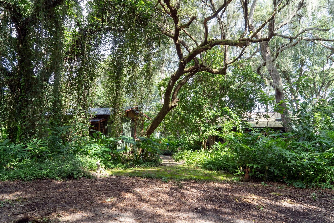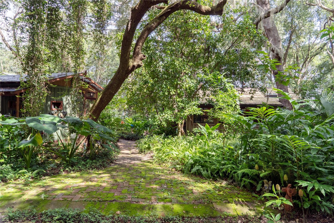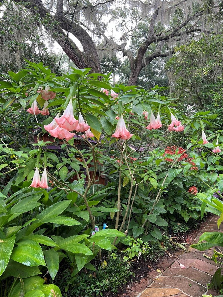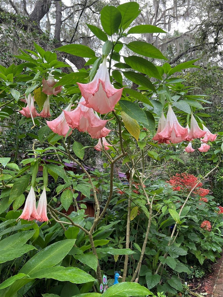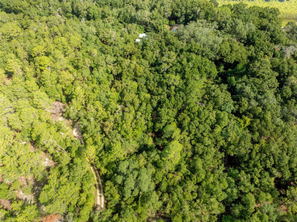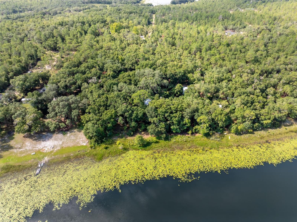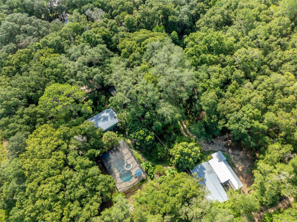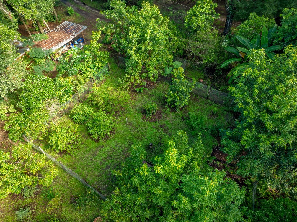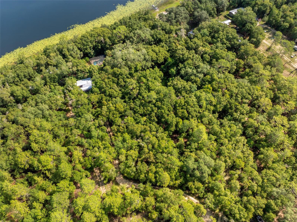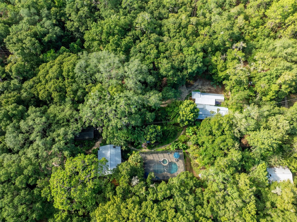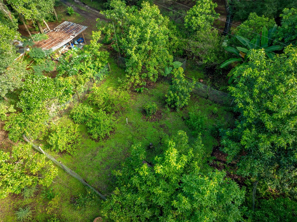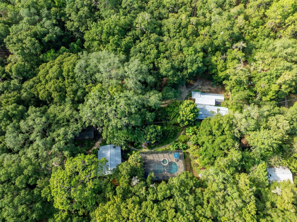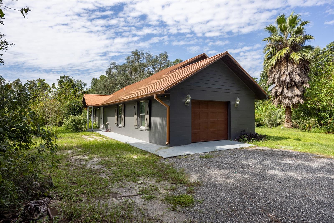250 West Lake Drive, HAWTHORNE, FL 32640
Property Photos
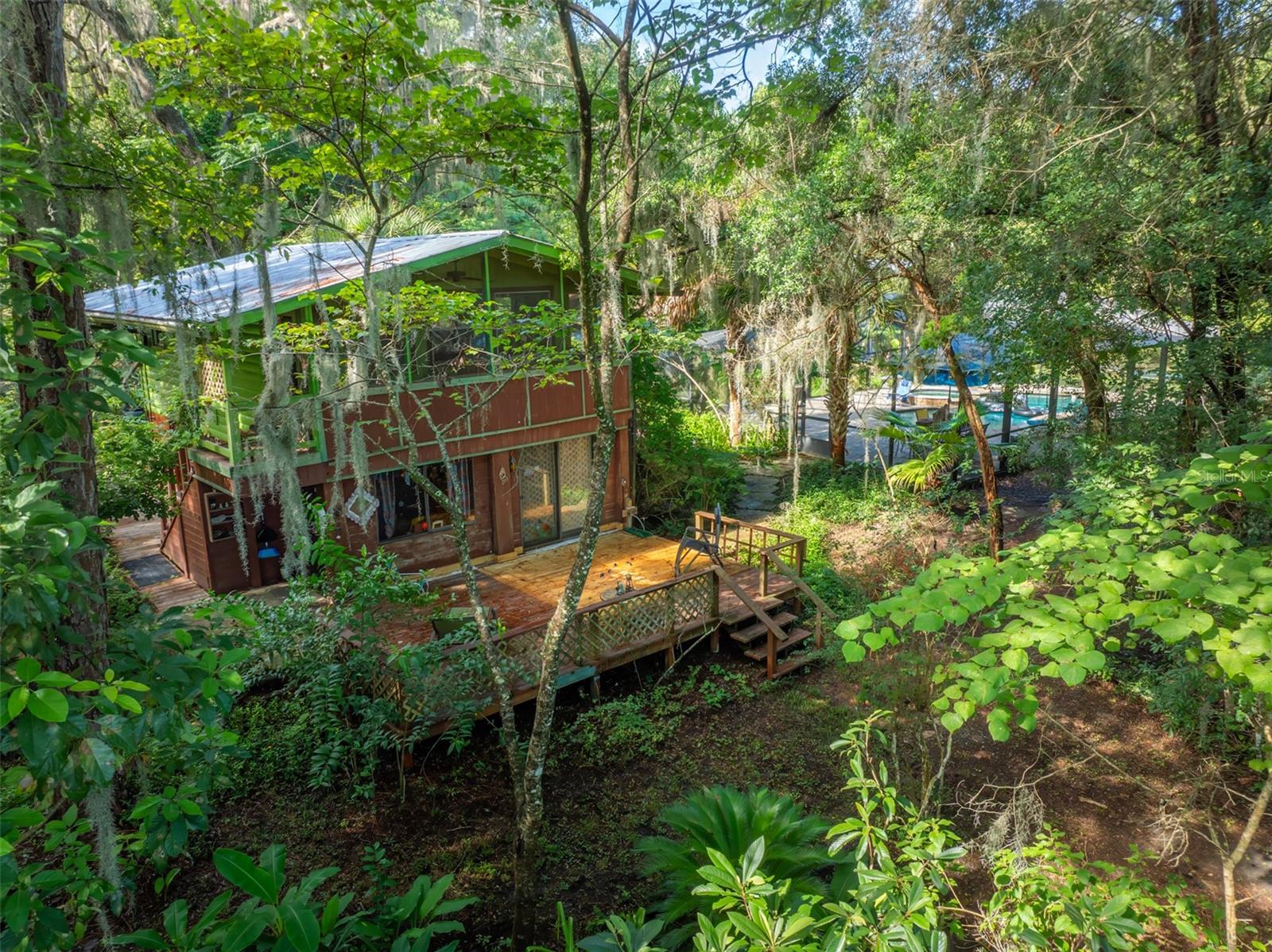
Would you like to sell your home before you purchase this one?
Priced at Only: $799,000
For more Information Call:
Address: 250 West Lake Drive, HAWTHORNE, FL 32640
Property Location and Similar Properties
- MLS#: GC523118 ( Residential )
- Street Address: 250 West Lake Drive
- Viewed: 9
- Price: $799,000
- Price sqft: $242
- Waterfront: Yes
- Wateraccess: Yes
- Waterfront Type: Lake
- Year Built: 1945
- Bldg sqft: 3300
- Bedrooms: 3
- Total Baths: 4
- Full Baths: 4
- Days On Market: 191
- Additional Information
- Geolocation: 29.6243 / -81.9708
- County: ALACHUA
- City: HAWTHORNE
- Zipcode: 32640
- Subdivision: None
- Provided by: BHHS FLORIDA REALTY
- Contact: Cheryl Hartley
- 352-225-4700

- DMCA Notice
-
DescriptionCharming, serene, lakefront sanctuary on spring fed West Lake, 4.07 wooded acres. Centrally located to St. Augustine Beach and Gainesville. Property offers a perfect blend of natural beauty and recreational opportunities, such as fishing, canoeing, & swimming. FIVE FREESTANDING BUILDINGS with screened decks and porches accommodate 6 or more residents or serve as art studios or business quarters. 4 full bathrooms, 1 outdoor shower, 2 wells, and a 16,000 gal screened in SALTWATER POOL and HOT TUB brick paver deck. Acreage is fenced and bamboo lined on two sides with lakefront comprising a third side. Maintained using organic principles by single owner for 45 years. A 1/2 acre organic vegetable garden, herb beds, and flowering plants thrive along with over 50 mature avocado, citrus, pomegranate, loquat, banana, guava, kiwi, persimmon and other fruit trees that dot the property. Stately Live Oaks, longleaf pines, and flowering trees and plants lovingly tended in mulched beds or on trellises guarantee that something is always in bloom and edible. Statuaries, birdfeeders, and hand crafted tilework, walkways, wooden flooring and collectables dazzle at every turn in the buildings and along walkways. This is a magical property that has good karma. It is scented with ginger, orange blossom, and jasmine that attract butterflies and wildlife, and would be ideal for community living, retirement, extended family, art studios, AirBnb units, recreation, or a cottage industry.
Payment Calculator
- Principal & Interest -
- Property Tax $
- Home Insurance $
- HOA Fees $
- Monthly -
Features
Building and Construction
- Covered Spaces: 0.00
- Exterior Features: Garden, Irrigation System, Outdoor Shower
- Flooring: Ceramic Tile, Wood
- Living Area: 2462.00
- Other Structures: Guest House, Other, Shed(s), Storage, Workshop
- Roof: Metal
Land Information
- Lot Features: Sloped
Garage and Parking
- Garage Spaces: 0.00
- Parking Features: None, Open
Eco-Communities
- Pool Features: In Ground, Salt Water, Screen Enclosure
- Water Source: Well
Utilities
- Carport Spaces: 0.00
- Cooling: Central Air
- Heating: Central
- Sewer: Septic Tank
- Utilities: Electricity Connected, Public
Finance and Tax Information
- Home Owners Association Fee: 0.00
- Net Operating Income: 0.00
- Tax Year: 2023
Other Features
- Appliances: Range, Refrigerator
- Country: US
- Interior Features: Built-in Features, Ceiling Fans(s), Eat-in Kitchen, High Ceilings, Primary Bedroom Main Floor, Solid Wood Cabinets, Vaulted Ceiling(s), Walk-In Closet(s)
- Legal Description: PT OF SE1/4 OF SE1/4 OF NW1/4, OR88 P567
- Levels: Multi/Split
- Area Major: 32640 - Hawthorne
- Occupant Type: Owner
- Parcel Number: 0000-190-0000
- Possession: Close of Escrow
- Style: Bungalow, Cabin, Cottage
- View: Pool, Water
- Zoning Code: RES
Similar Properties
Nearby Subdivisions
Clearwater Lake Homesites
Cue Lake Hills
Farms Oaks
Four Lakes Community
Gladys Gordon Lands 04
Hawthorne Umberger Sub
Lake Lochloosa Shores
Lakeshore Gardens
Little Orange Lake
Long Lake Estates
Melrose Landing
None
Not Applicable
Not In Subdivision
Pecan Heights
Putnam
Redwater Lake Estates
Res
Star Lake Forest
Still Estates
Vause Lake
Waits Crossing Add To Hawthorn
West Lake Forest
West Lake Terrace
West Lake Terrace Sub



