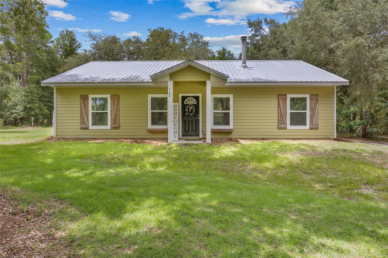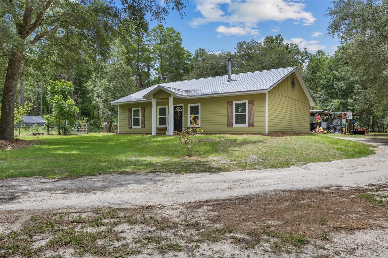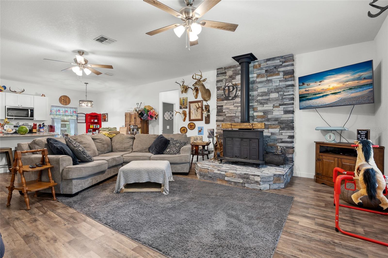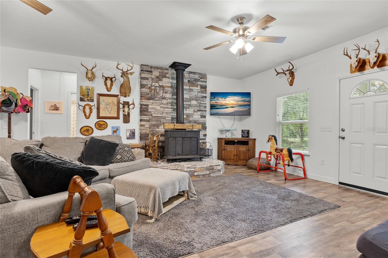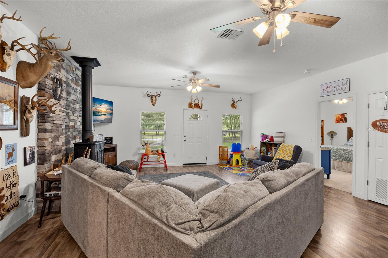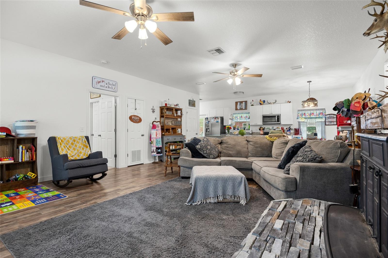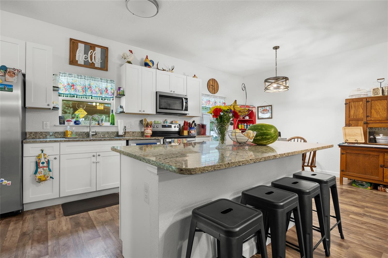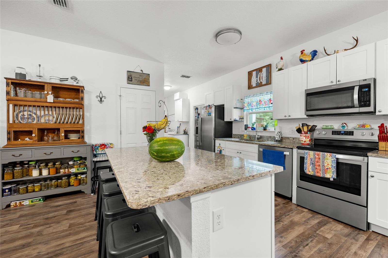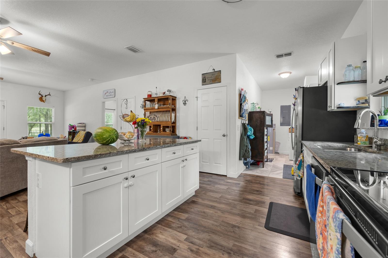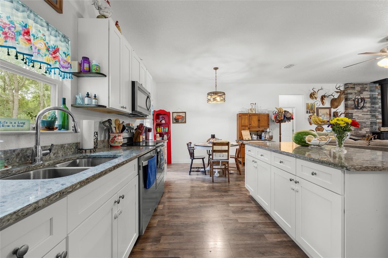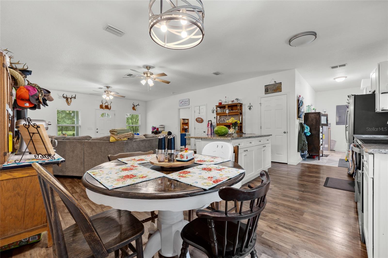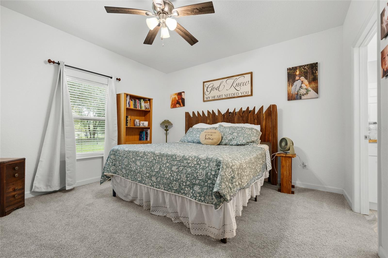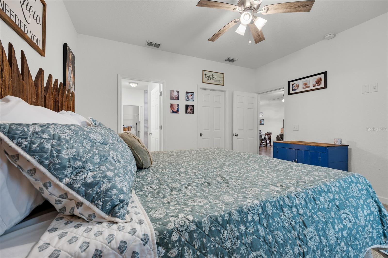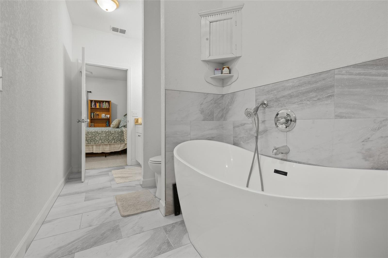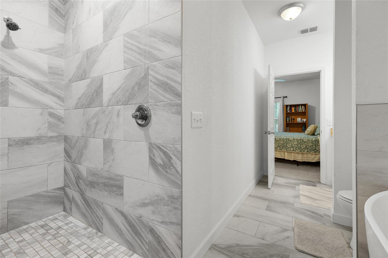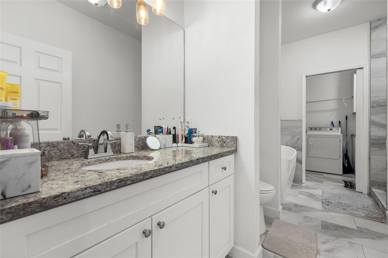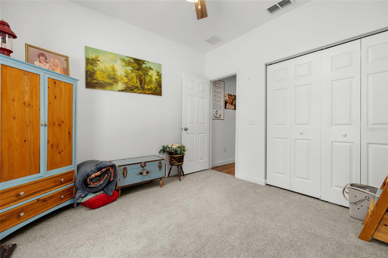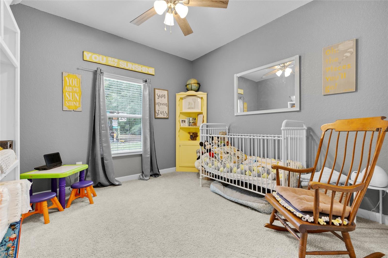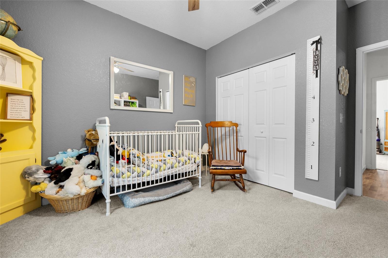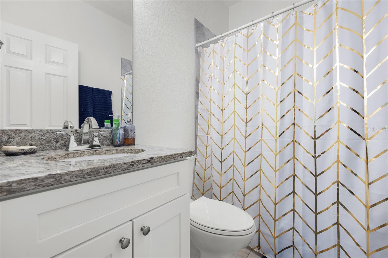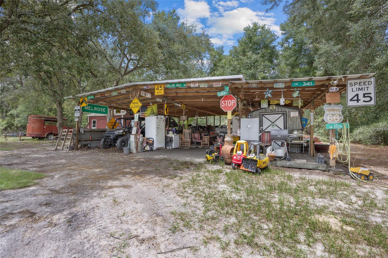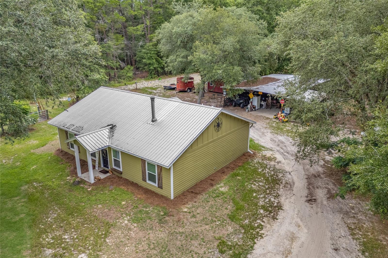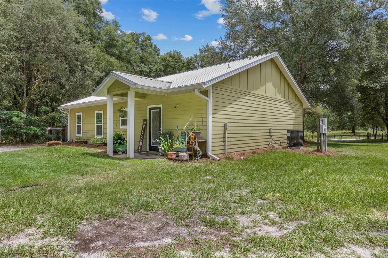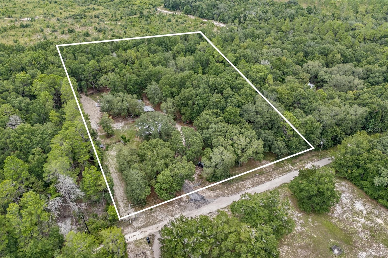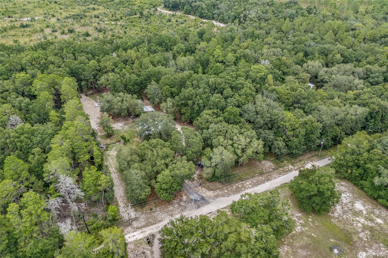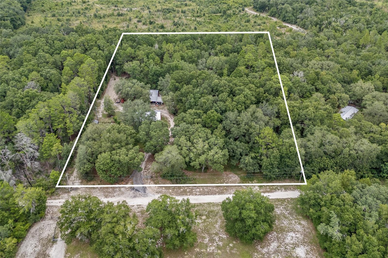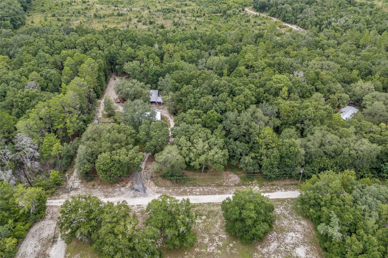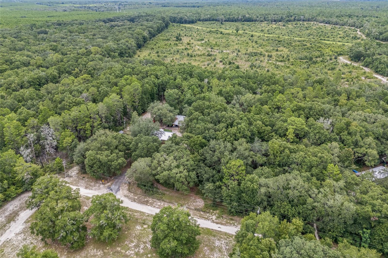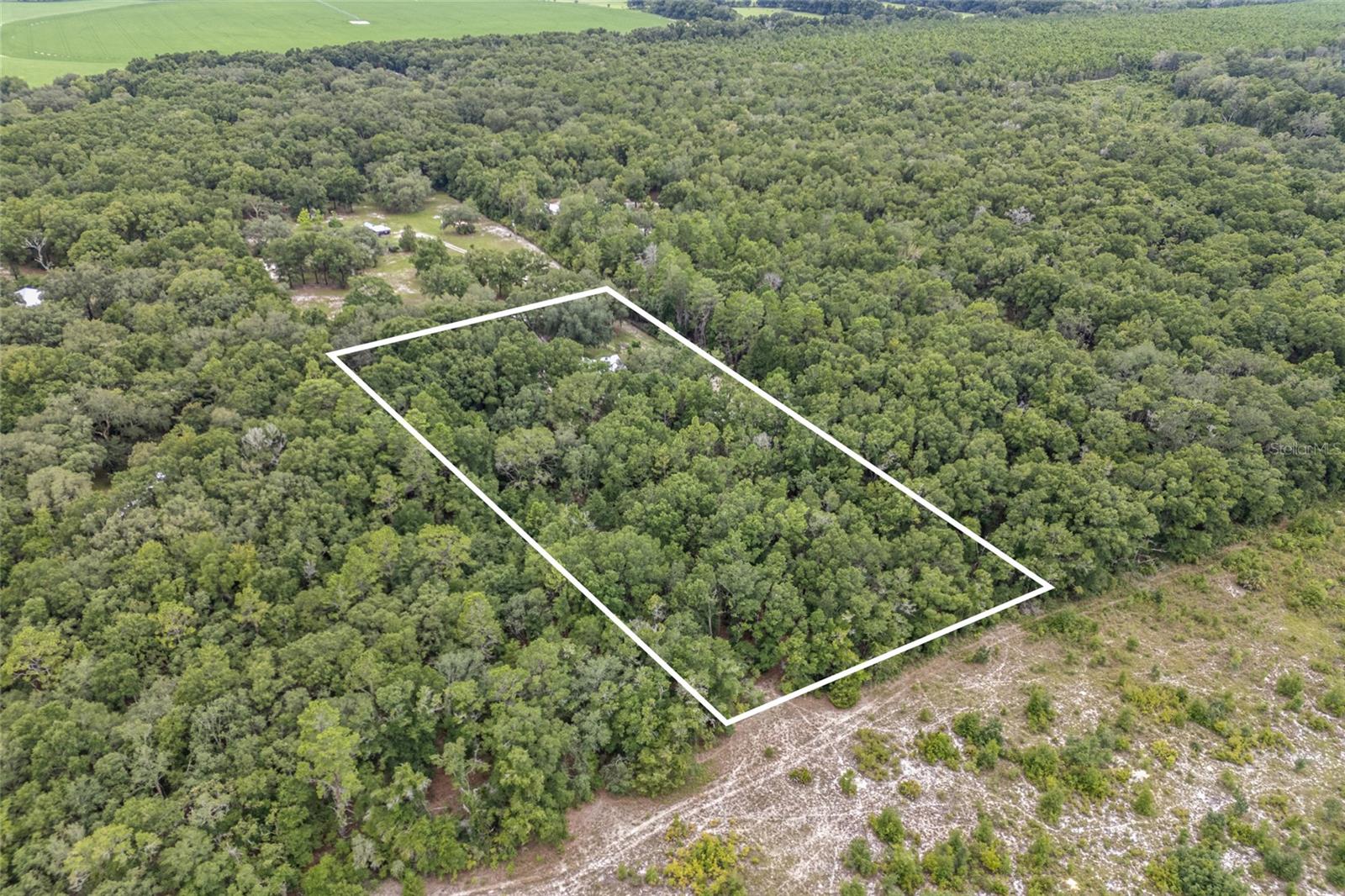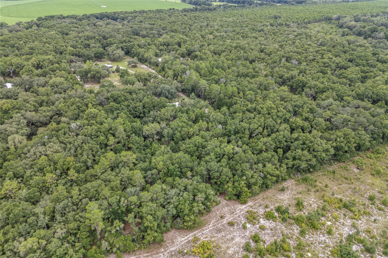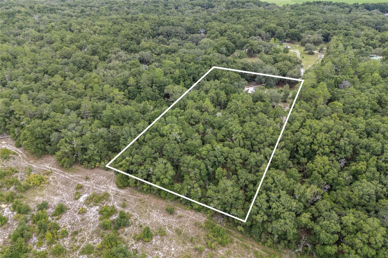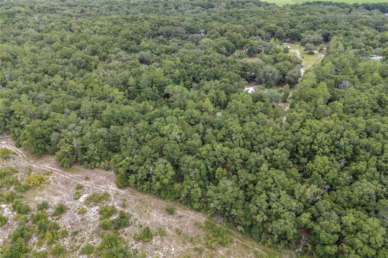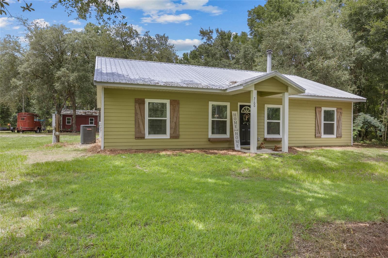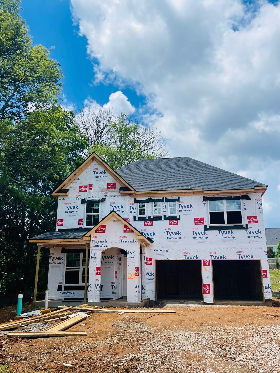5100 1st Street, TRENTON, FL 32693
Property Photos
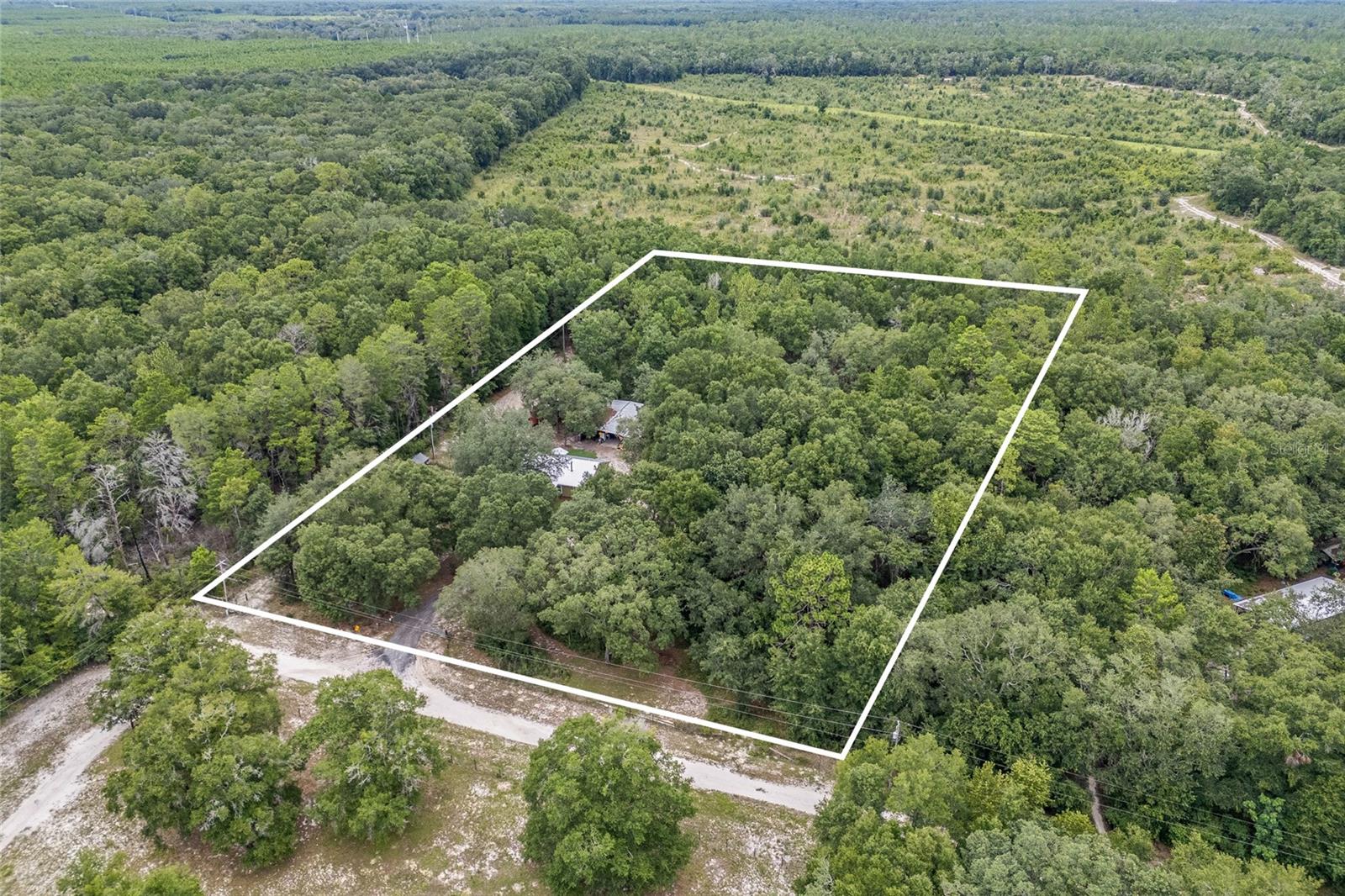
Would you like to sell your home before you purchase this one?
Priced at Only: $429,900
For more Information Call:
Address: 5100 1st Street, TRENTON, FL 32693
Property Location and Similar Properties
- MLS#: GC523661 ( Residential )
- Street Address: 5100 1st Street
- Viewed: 10
- Price: $429,900
- Price sqft: $276
- Waterfront: No
- Year Built: 2021
- Bldg sqft: 1557
- Bedrooms: 3
- Total Baths: 2
- Full Baths: 2
- Days On Market: 187
- Additional Information
- Geolocation: 29.7386 / -82.7224
- County: GILCHRIST
- City: TRENTON
- Zipcode: 32693
- Provided by: UNITED COUNTRY SMITH & ASSOCIATES - NEWBERRY
- Contact: Kristi Crane
- 352-463-7770

- DMCA Notice
-
DescriptionDiscover the charm of this adorable 3 bedroom, 2 bathroom home situated on nearly 5 acres of serene land! Built in 2021, this home features a durable metal roof and a thoughtful split floor plan, perfect for modern living. The inviting living room boasts a wood burning stove set against a stunning brick backdrop, creating a cozy ambiance for relaxing evenings. The spacious master bathroom is a true retreat, complete with a luxurious dream tub for ultimate relaxation. Culinary enthusiasts will adore the dream kitchen, which includes a large island that offers ample space for meal preparation and casual dining. Outside, you'll find a massive 40 x 50 open barn equipped with power and water, providing abundant storage for vehicles, recreational toys, and more. A 50 amp RV hook up as well. Despite its secluded feel, this property is conveniently locatedjust 15 minutes from High Springs, 30 minutes from the nearest hospital, and an hour from the coastal beauty of Steinhatchee. This home offers a perfect blend of tranquility and accessibility, making it an ideal sanctuary for those seeking both peace and convenience.
Payment Calculator
- Principal & Interest -
- Property Tax $
- Home Insurance $
- HOA Fees $
- Monthly -
Features
Building and Construction
- Covered Spaces: 0.00
- Exterior Features: Other, Storage
- Flooring: Carpet, Laminate
- Living Area: 1485.00
- Roof: Metal
Garage and Parking
- Garage Spaces: 0.00
Eco-Communities
- Water Source: Well
Utilities
- Carport Spaces: 0.00
- Cooling: Central Air
- Heating: Central
- Sewer: Septic Tank
- Utilities: Electricity Connected
Finance and Tax Information
- Home Owners Association Fee: 0.00
- Net Operating Income: 0.00
- Tax Year: 2023
Other Features
- Appliances: Convection Oven, Dishwasher, Refrigerator
- Country: US
- Interior Features: Ceiling Fans(s)
- Legal Description: E/2 OF NW/4 OF NW/4 OF NW/4 (AKA LOT 7 TFB PROPERTIES) 44/110-111 48/419 209/249 UTIL EASEMENT 211/702 212/193 230/ 238 297/399 2004/2659 2004/ 2660 201421003210 201421003518 201521000574 201521001149 201721003150
- Levels: One
- Area Major: 32693 - Trenton
- Occupant Type: Owner
- Parcel Number: 04-09-16-0000-0004-0070
- Views: 10
- Zoning Code: RESI
Similar Properties



