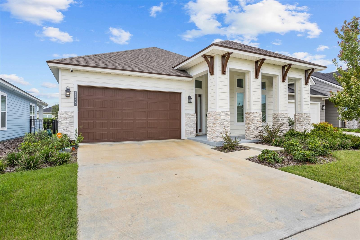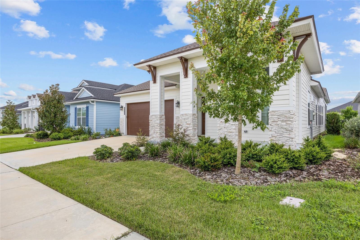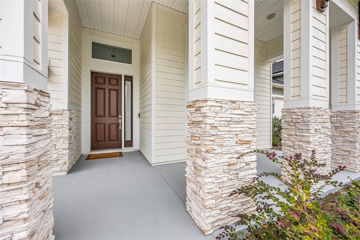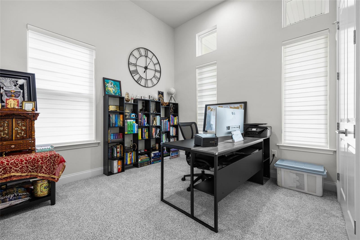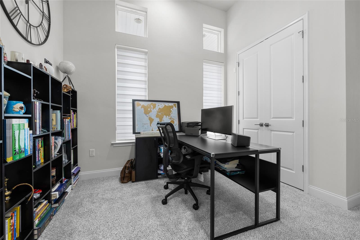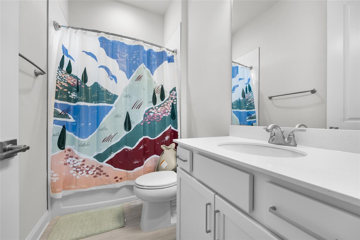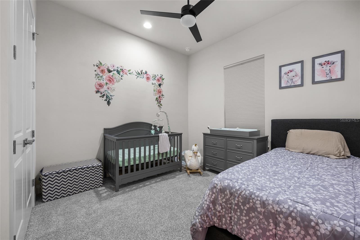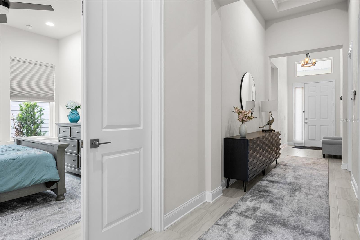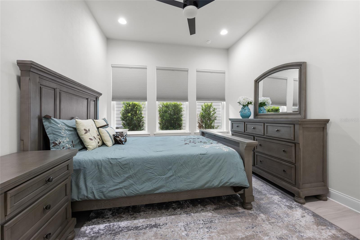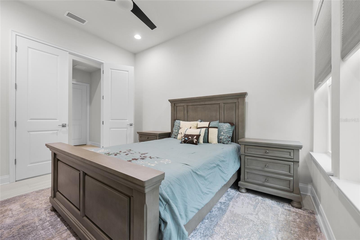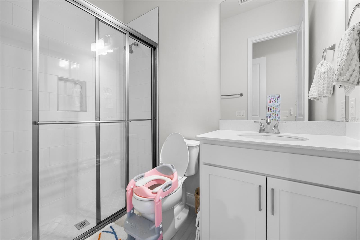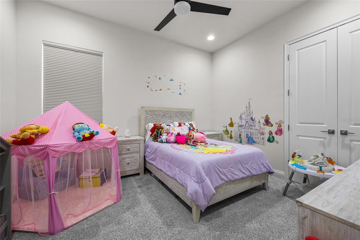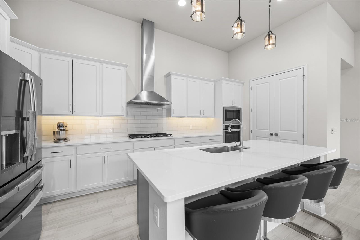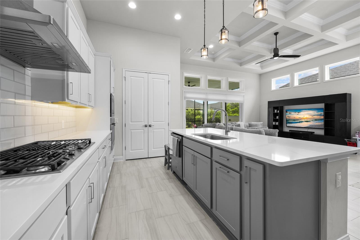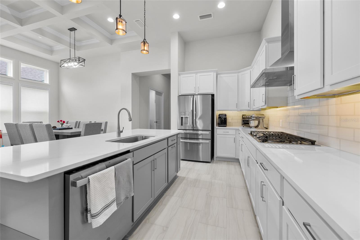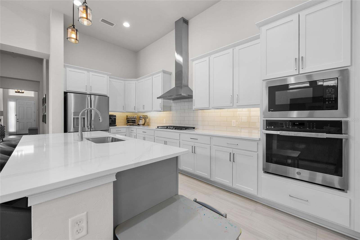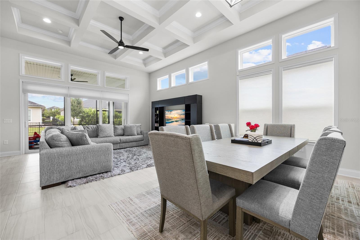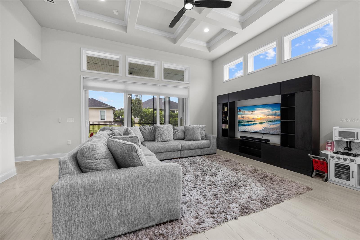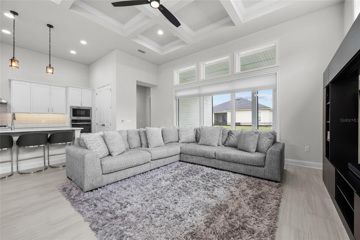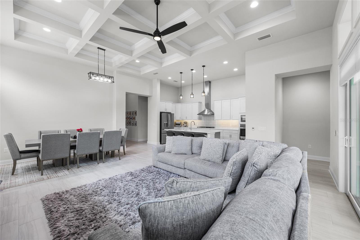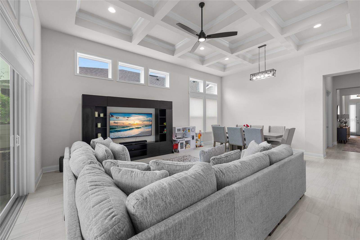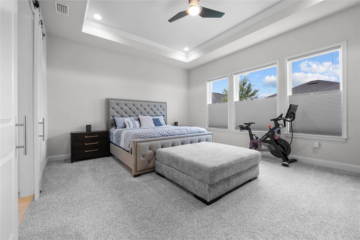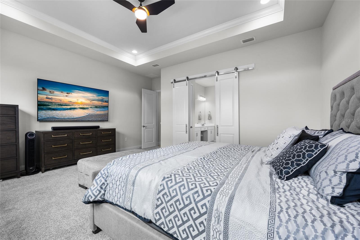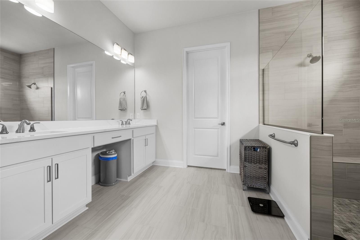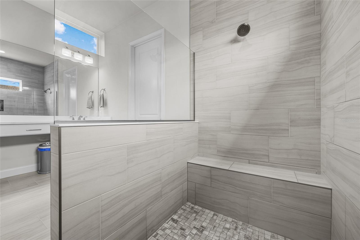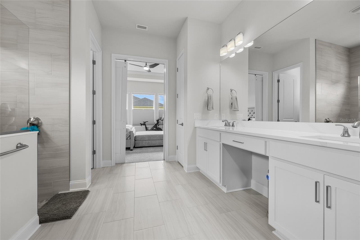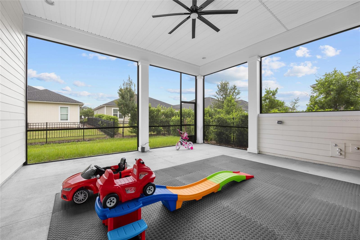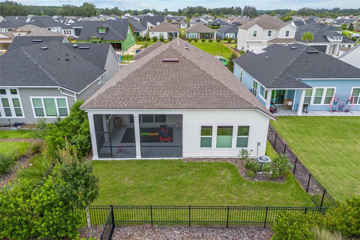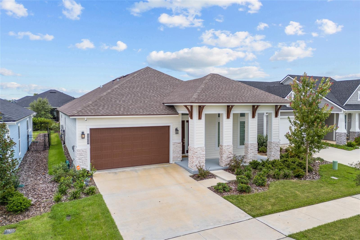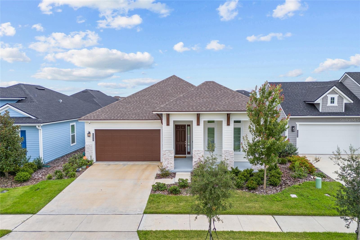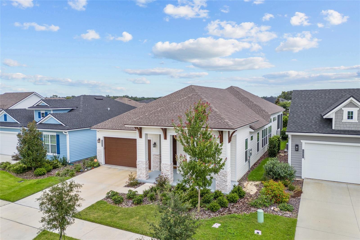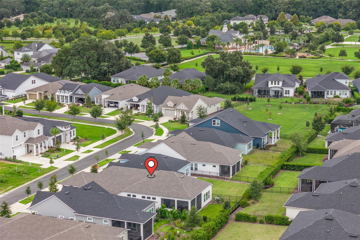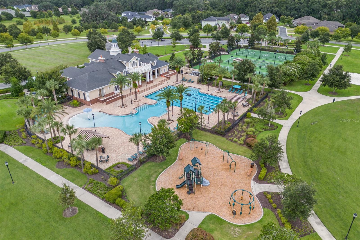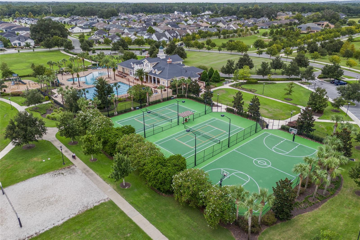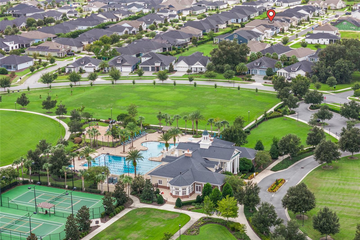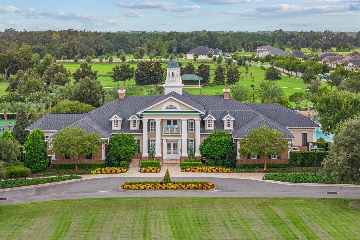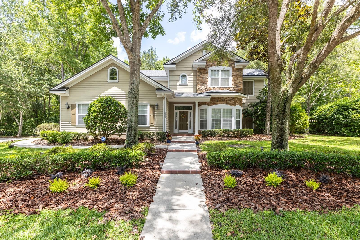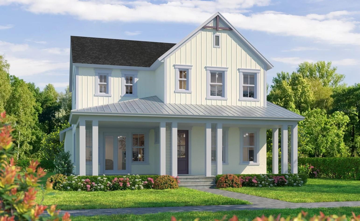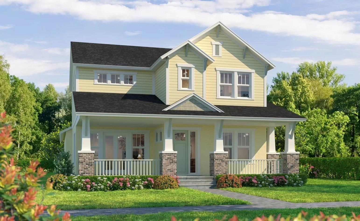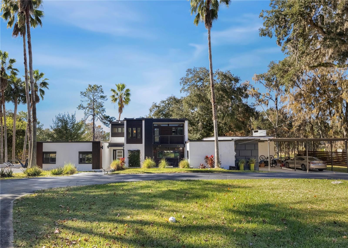11959 31st Road, GAINESVILLE, FL 32608
Property Photos
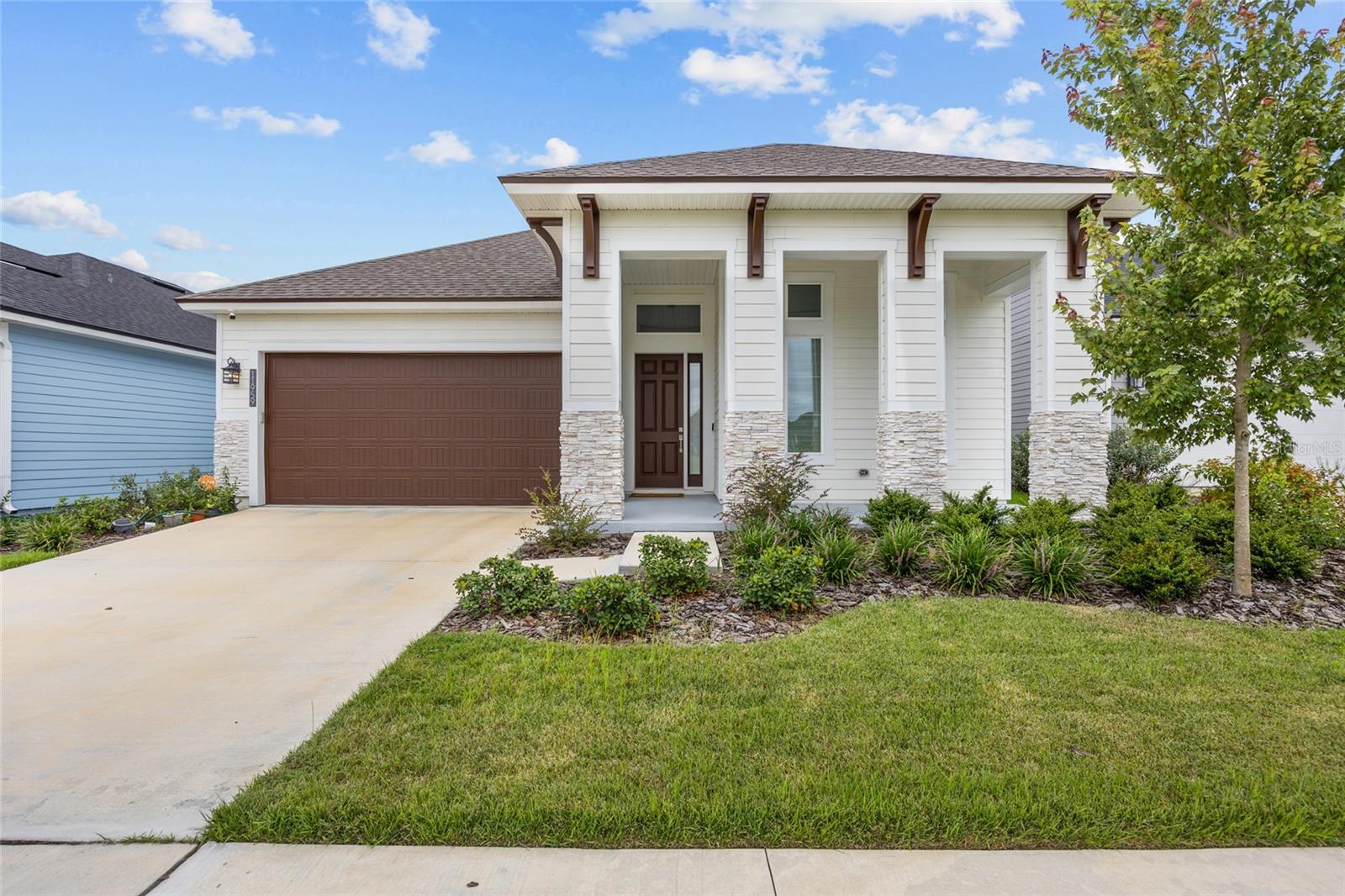
Would you like to sell your home before you purchase this one?
Priced at Only: $699,000
For more Information Call:
Address: 11959 31st Road, GAINESVILLE, FL 32608
Property Location and Similar Properties
- MLS#: GC524941 ( Residential )
- Street Address: 11959 31st Road
- Viewed: 6
- Price: $699,000
- Price sqft: $197
- Waterfront: No
- Year Built: 2023
- Bldg sqft: 3554
- Bedrooms: 4
- Total Baths: 3
- Full Baths: 3
- Garage / Parking Spaces: 3
- Days On Market: 110
- Additional Information
- Geolocation: 29.6245 / -82.47
- County: ALACHUA
- City: GAINESVILLE
- Zipcode: 32608
- Subdivision: Oakmont
- Elementary School: Lawton M. Chiles Elementary Sc
- Middle School: Kanapaha Middle School AL
- High School: F. W. Buchholz High School AL
- Provided by: KELLER WILLIAMS GAINESVILLE REALTY PARTNERS
- Contact: Whitney Johnson Perkins
- 352-240-0600

- DMCA Notice
-
DescriptionOpulent 2023 4 bed, 3 bath, +flex room coastal modern home in the resort style community of Oakmont! This spacious home boasts nearly 2,400 sq. ft. of living space, an open concept design, light engineered hardwood flooring, striking 12 tray ceilings and 13' coffered ceiling with recessed lighting, and bespoke blinds. You will find a blend of meticulous detailing, luxury, and refined comfort throughout. Just beyond the foyer is a flex room, full bath and guest room. There are two more generous guest bedrooms (one with an ensuite bath) just past the garage entrance and laundry room with sink, shelving, and linen closet. The layout offers a dramatic touch as you step into the huge living room, dining area and gourmet kitchen which features top of the line stainless steel appliances, custom cabinetry, granite countertops, center island, and gas stove with hood that vents. A split floor plan lends privacy to the 15x18 primary suite with spa inspired ensuite bath that boasts barn doors, a large walk in closet with shelving, double vanities, walk in shower, and water closet. Additional bonuses include a Vivint security system, 20x20 covered and screened lanai with plumbing for a summer kitchen, fenced backyard, and 2+1 car garage with extra storage and attic with stairs. In addition to offering a crisp, clean aesthetic and timeless design, this dream home also has the added benefit of being located in Oakmont with its lush landscaping, lakes, and state of the art amenities that include a clubhouse, fitness center, huge zero entry pool with lap lanes and shallow splash area, tennis courts, basketball court, playground, amphitheater, and a 45 acre protected habitat conservation area with miles of walking paths that wind through the community. Situated in a unique location, Oakmont is close to countryside, I 75, University of Florida, shopping centers, hospitals and restaurants! If you are ready to feel pampered, you will love driving into Oakmont with its grand entrance and driving up to this magnificent home, so call us today to schedule your private tour!
Payment Calculator
- Principal & Interest -
- Property Tax $
- Home Insurance $
- HOA Fees $
- Monthly -
Features
Building and Construction
- Builder Model: Aiden - Coastal Modern
- Builder Name: ICI Gainesville Residential LLC
- Covered Spaces: 0.00
- Exterior Features: Sliding Doors
- Flooring: Carpet, Tile
- Living Area: 2394.00
- Roof: Shingle
Land Information
- Lot Features: Cleared, Landscaped, Sidewalk, Paved
School Information
- High School: F. W. Buchholz High School-AL
- Middle School: Kanapaha Middle School-AL
- School Elementary: Lawton M. Chiles Elementary School-AL
Garage and Parking
- Garage Spaces: 3.00
- Parking Features: Driveway, Garage Door Opener
Eco-Communities
- Water Source: Public
Utilities
- Carport Spaces: 0.00
- Cooling: Central Air
- Heating: Electric, Natural Gas
- Pets Allowed: Number Limit
- Sewer: Public Sewer
- Utilities: BB/HS Internet Available, Cable Available, Electricity Connected, Natural Gas Available, Public, Sewer Connected, Underground Utilities, Water Connected
Amenities
- Association Amenities: Pool
Finance and Tax Information
- Home Owners Association Fee: 95.00
- Net Operating Income: 0.00
- Tax Year: 2023
Other Features
- Appliances: Dishwasher, Disposal, Microwave, Range, Refrigerator, Tankless Water Heater
- Association Name: LELAND MNGMT
- Association Phone: 352-727-7939
- Country: US
- Interior Features: Ceiling Fans(s), Coffered Ceiling(s), High Ceilings, Living Room/Dining Room Combo, Open Floorplan, Primary Bedroom Main Floor, Split Bedroom, Stone Counters, Thermostat, Tray Ceiling(s), Walk-In Closet(s)
- Legal Description: OAKMONT PH 4 PB 36 PG 83 LOT 543 OR 5134/1042
- Levels: One
- Area Major: 32608 - Gainesville
- Occupant Type: Owner
- Parcel Number: 04427-111-543
- Style: Contemporary
- Zoning Code: RESI
Similar Properties
Nearby Subdivisions
Arredondo Estates 4
Brytan
Brytan Ph 1
Country Club Estate Mcintosh G
Country Club Manor
Country Club West
Estates Of Wilds Plantation
Finley Woods
Finley Woods Ph 1c
Garison Way Ph 1
Garison Way Ph 2
Greenleaf
Haile Plantation
Haystack Rep
Hickory Forest 1st Add
Hpmatthews Grant
Hppreserve The 7 9iiii
Idylwild Southaddition Serenol
Longleaf
Lugano Ph 2 Pb 34 Pg 93
Lugano Ph I
Mackey Hudson Tr Mcintosh Gra
Mackey Hudson Tract
Malore Gardens
Not On List
Oakmont
Oakmont Ph 1
Oakmont Ph 2 Pb 32 Pg 30
Oakmont Ph 3 Pb 35 Pg 60
Oakmont Ph 4 Pb 36 Pg 83
Oaks Preserve
Still Wind Cluster Ph 2
Stillwind Cluster Ph 2
Wilds Plantation
Willow Oak Plantation



