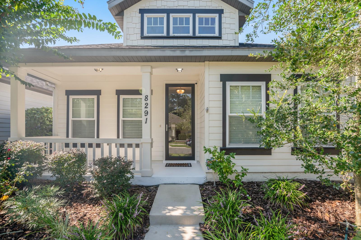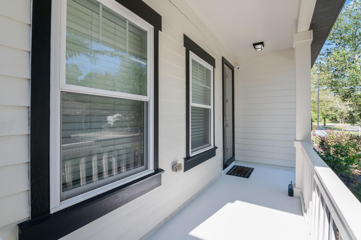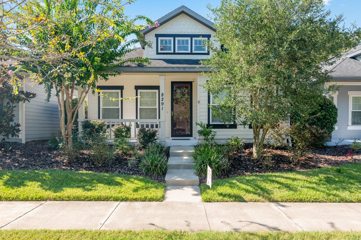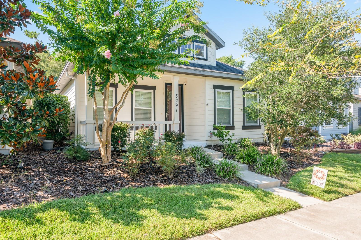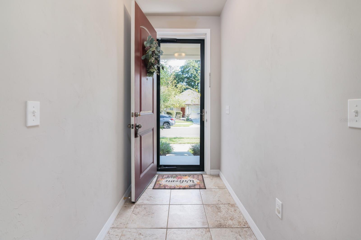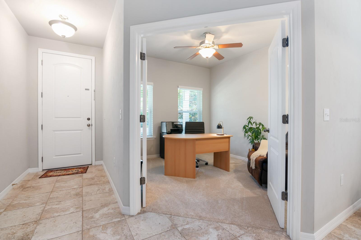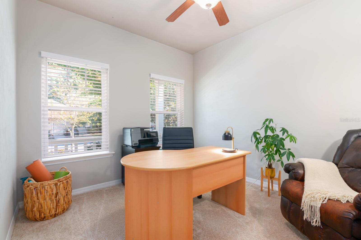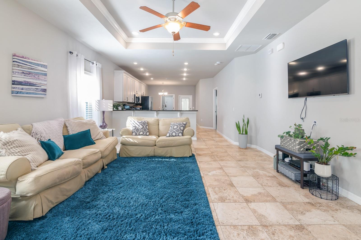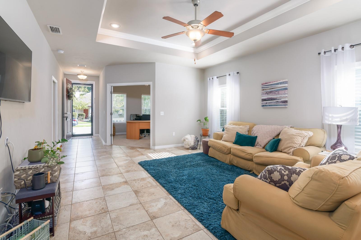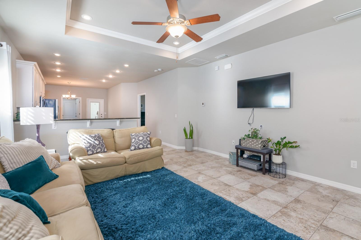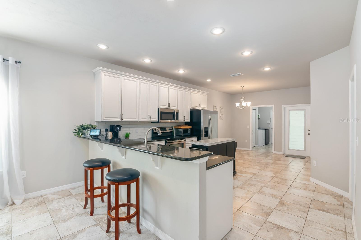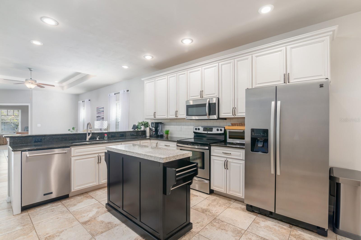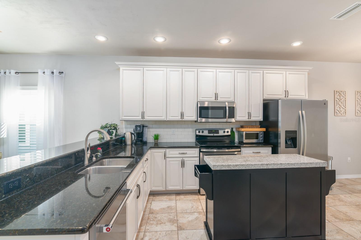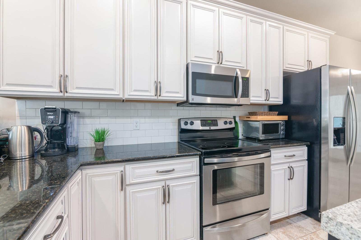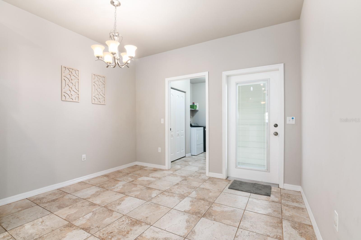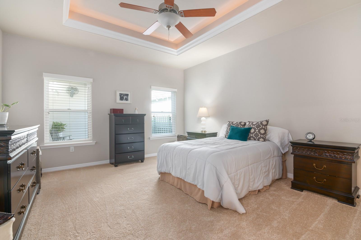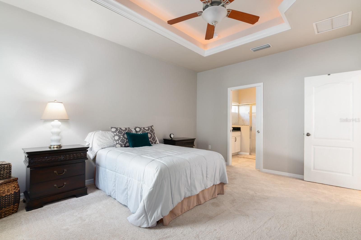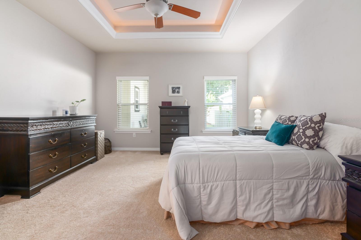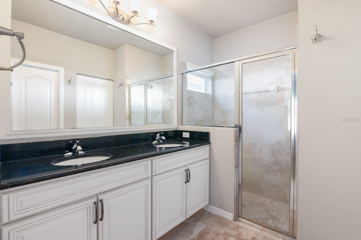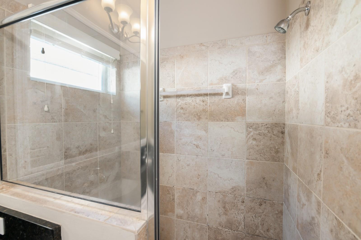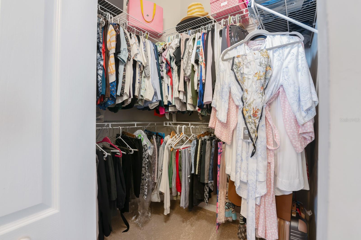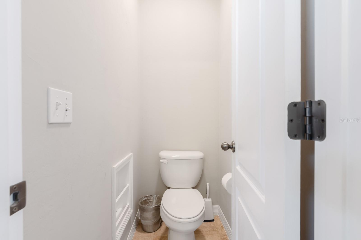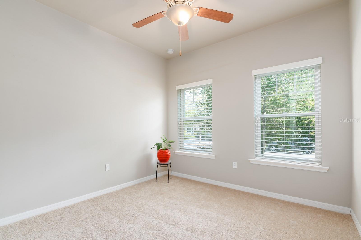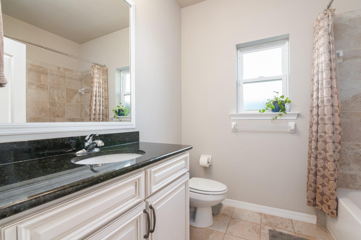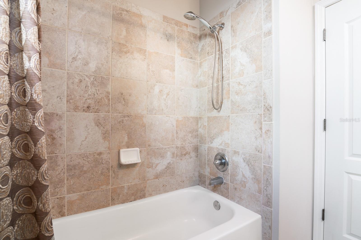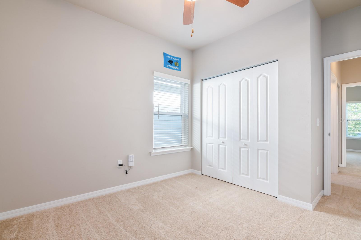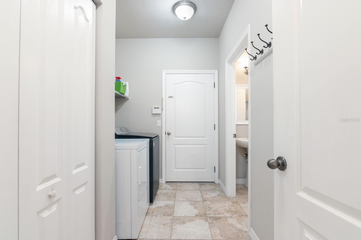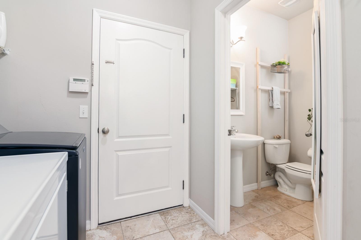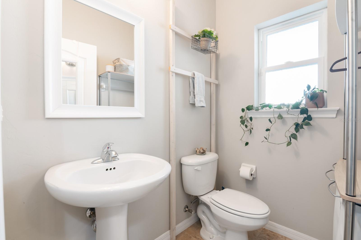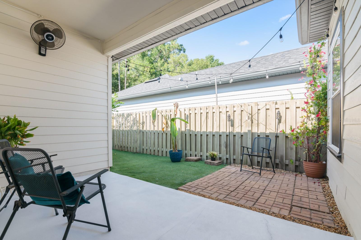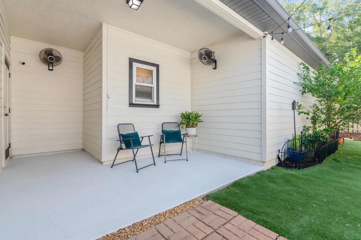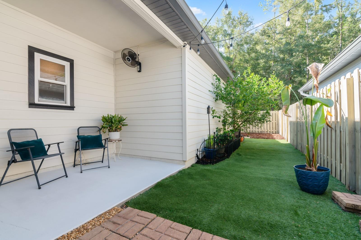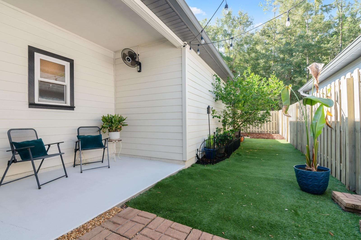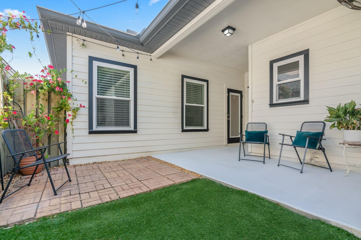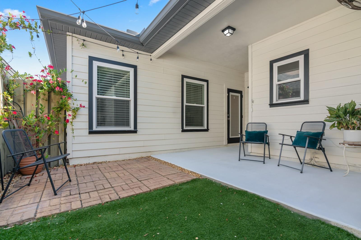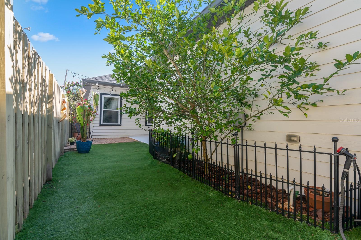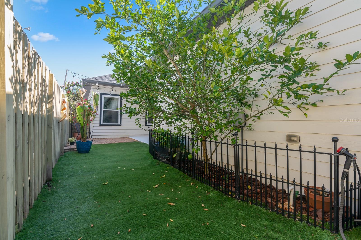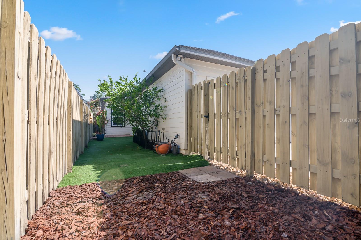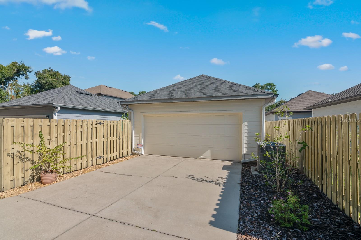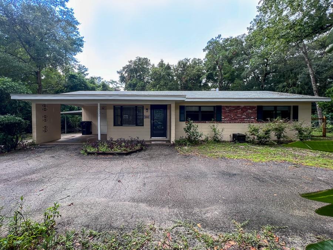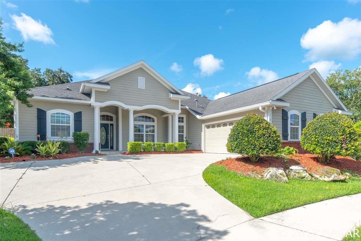8291 78th Lane, GAINESVILLE, FL 32608
Property Photos
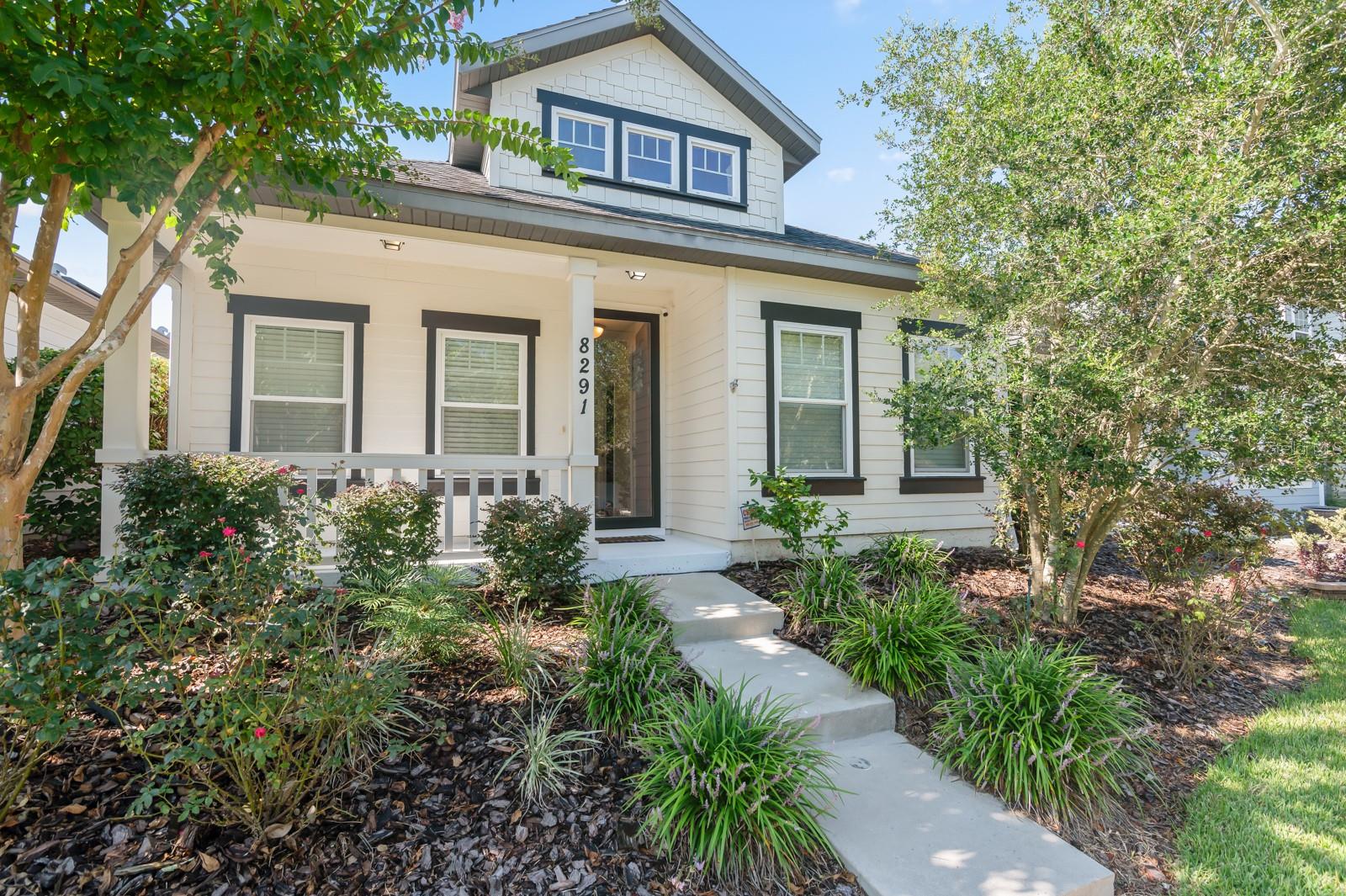
Would you like to sell your home before you purchase this one?
Priced at Only: $3,000
For more Information Call:
Address: 8291 78th Lane, GAINESVILLE, FL 32608
Property Location and Similar Properties
- MLS#: GC525727 ( Residential Lease )
- Street Address: 8291 78th Lane
- Viewed: 11
- Price: $3,000
- Price sqft: $1
- Waterfront: No
- Year Built: 2014
- Bldg sqft: 2361
- Bedrooms: 3
- Total Baths: 3
- Full Baths: 2
- 1/2 Baths: 1
- Garage / Parking Spaces: 2
- Days On Market: 79
- Additional Information
- Geolocation: 29.582 / -82.4308
- County: ALACHUA
- City: GAINESVILLE
- Zipcode: 32608
- Subdivision: Longleaf
- Elementary School: Kimball Wiles Elementary Schoo
- Middle School: Kanapaha Middle School AL
- High School: Gainesville High School AL
- Provided by: BHGRE THOMAS GROUP
- Contact: Amy Dumas
- 352-226-8228

- DMCA Notice
-
DescriptionThis beautiful 3 bedroom, 2.5 bathroom, PLUS STUDY craftsman home, in Longleaf Village, exudes style and warmth. From the front curb appeal to the backyard, zero maintenance turf. This home welcomes you with tons of natural light from the foyer with a full glass storm door. This flows from the great room into the kitchen. The large eat in kitchen/ dining room has a long counter space for bar top seating, stainless steel appliances and ample cabinetry. This homes flexible layout allows for many uses of the study off the great room. It is perfect for an office, playroom, exercise room, or guest bedroom. The two guest rooms are off a private hall with a large guest bathroom in between. The primary suite is oversized with a large walk in closet. The ensuite has double granite vanity and glass walk in shower. The back patio is covered and has two oscillating fans, TURF backyard that is fully fenced, and lush landscaping. Longleaf Community offers a beach entry pool, splash pad, playground, tennis and basketball courts, and a clubhouse. Plus all front yard maintenance is included. Longleaf is convenient to I75, Celebration Pointe, Butler Plaza, University of Florida UF, UF Shands, and North Florida Hospital.
Payment Calculator
- Principal & Interest -
- Property Tax $
- Home Insurance $
- HOA Fees $
- Monthly -
Features
Building and Construction
- Covered Spaces: 0.00
- Exterior Features: Irrigation System, Lighting, Sidewalk, Tennis Court(s)
- Fencing: Fenced
- Flooring: Carpet, Ceramic Tile
- Living Area: 1724.00
School Information
- High School: Gainesville High School-AL
- Middle School: Kanapaha Middle School-AL
- School Elementary: Kimball Wiles Elementary School-AL
Garage and Parking
- Garage Spaces: 2.00
Utilities
- Carport Spaces: 0.00
- Cooling: Central Air
- Heating: Central
- Pets Allowed: Cats OK, Dogs OK, Pet Deposit
Finance and Tax Information
- Home Owners Association Fee: 0.00
- Net Operating Income: 0.00
Other Features
- Appliances: Built-In Oven, Cooktop, Dishwasher, Disposal, Dryer, Exhaust Fan, Freezer, Gas Water Heater, Ice Maker, Microwave, Refrigerator, Washer
- Association Name: Vesta Properties
- Country: US
- Furnished: Unfurnished
- Interior Features: Ceiling Fans(s), Crown Molding, Eat-in Kitchen, Split Bedroom, Tray Ceiling(s), Walk-In Closet(s), Window Treatments
- Levels: One
- Area Major: 32608 - Gainesville
- Occupant Type: Vacant
- Parcel Number: 07098-407-439
- Views: 11
Owner Information
- Owner Pays: Grounds Care, Laundry, Management, Pest Control, Repairs, Taxes
Similar Properties
Nearby Subdivisions
Archer Lane Condominium
Bradissen Place Condo
Brandywine
Brandywine Condo
Brighton Park
Campus Edge Condo
Capstone Quarters
Capstone Quarters Condo
Casablanca East
Chase Hollow
Chase Hollow Condo
Countryside At University
Countryside University
Emerson
Garison Way Ph 1
Green Leaf Pb K81 Lot 2 Or 506
Greenleaf
Haile Plantation
Haile Village Ctr Condo
Haystack
Idylwild
Idylwild South Serenola
Idylwild Southaddition Serenol
Longleaf
Phoenix /napier Grant
Pickwick Park
Ricelands Sub
Somereset Village
Southwood
Summit House
The Gables Condo At Gaine
The Links
The Village At Haile
The Vue At Celebration Pointe
Tower Village
Tower Village Ii
Tower Village Iii
University Commons
Valwood
Victoria Station
Windsor Park
Windsor Park At Gainesvil



