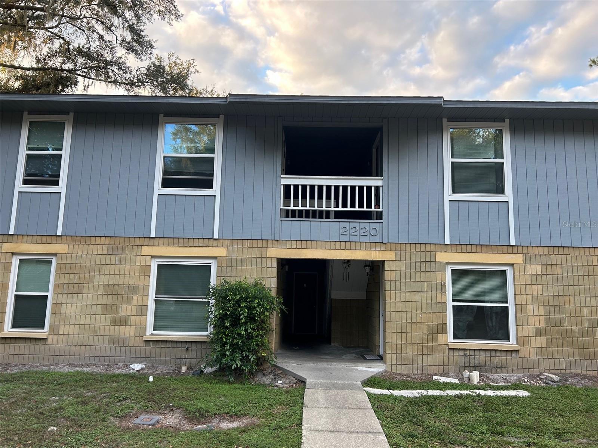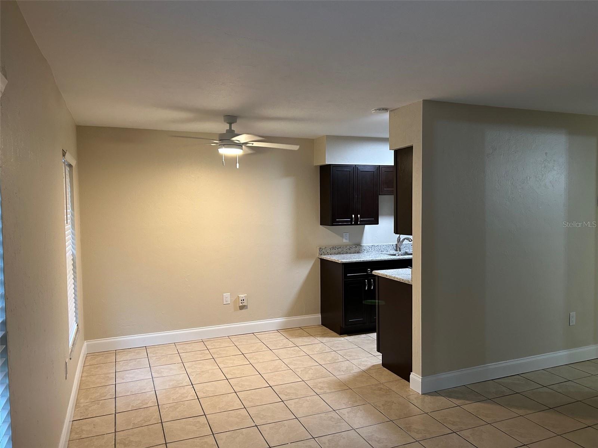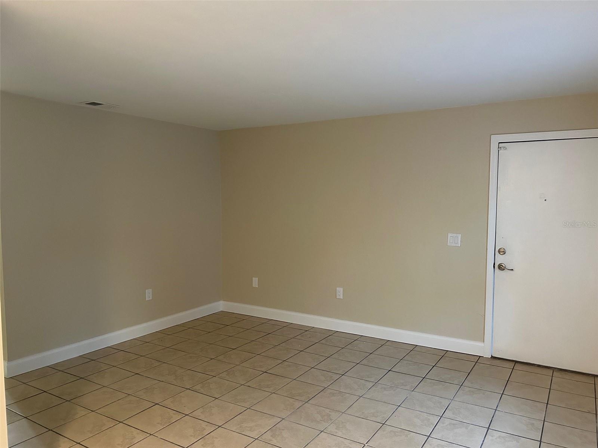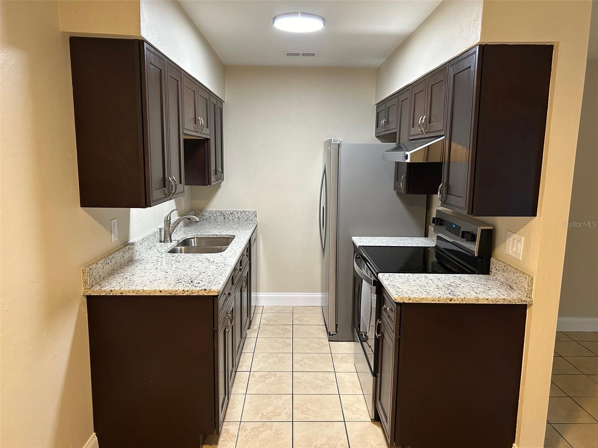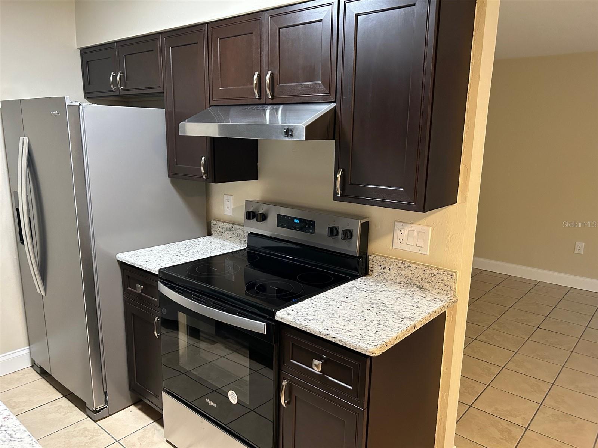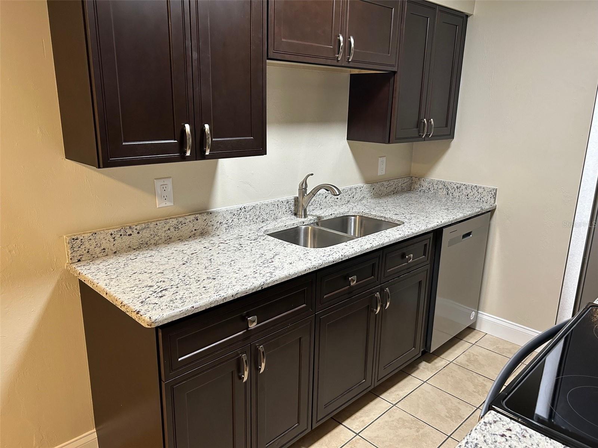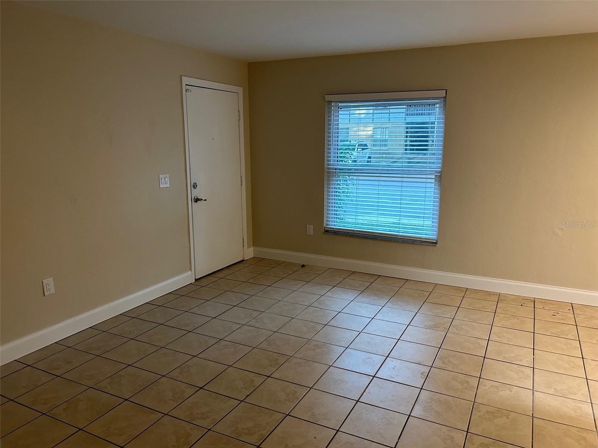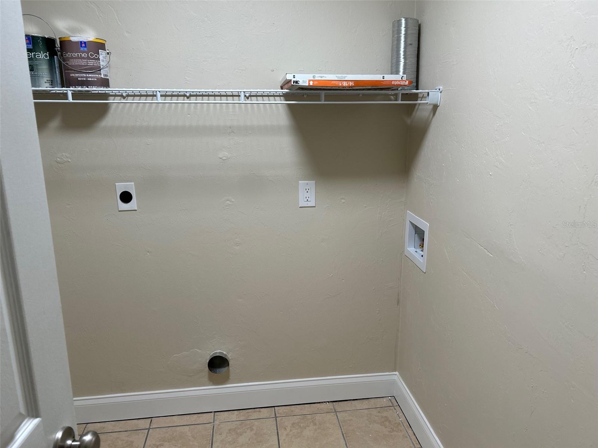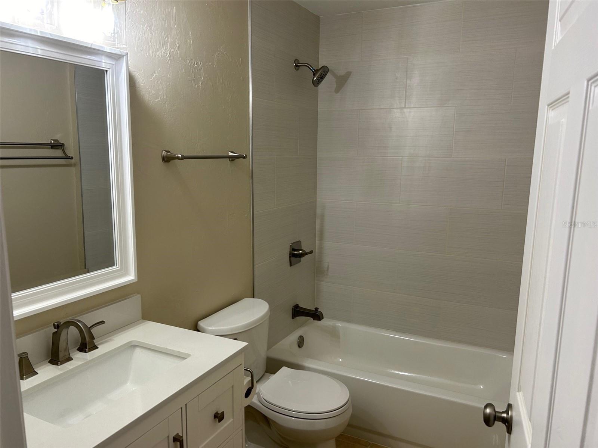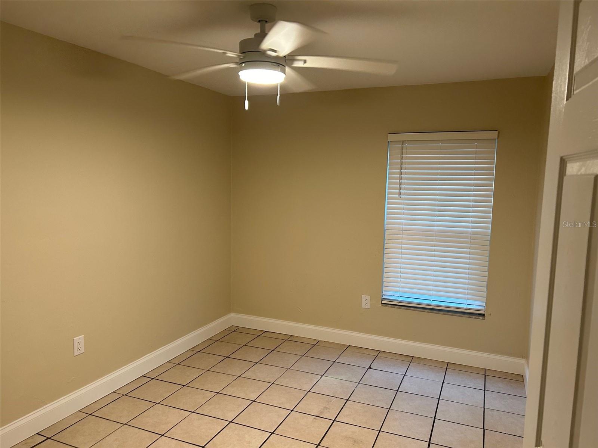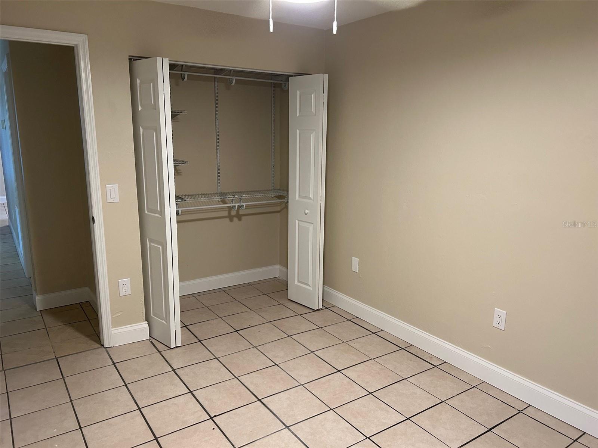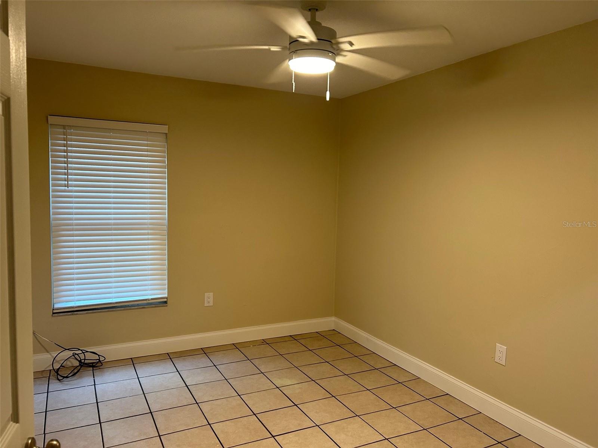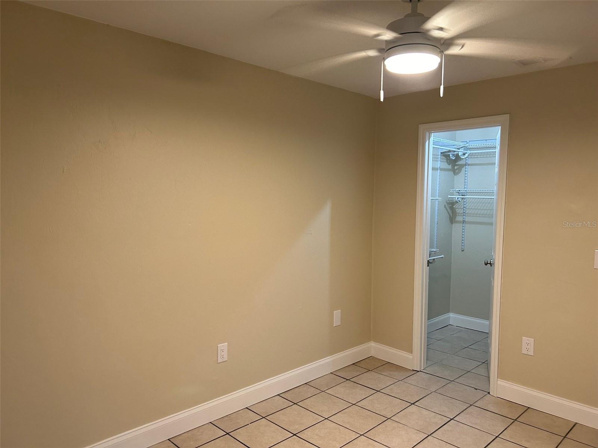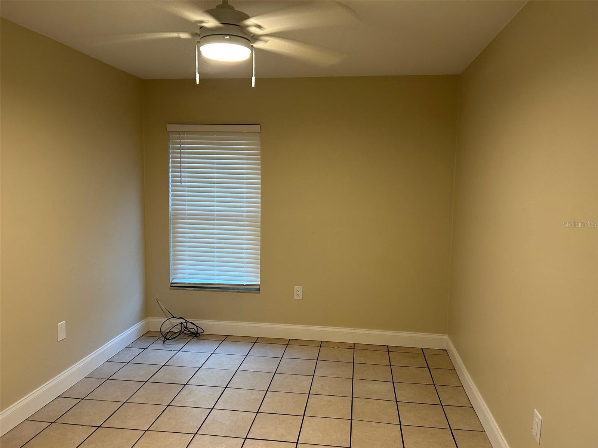2220 39th Way A, GAINESVILLE, FL 32607
Property Photos

Would you like to sell your home before you purchase this one?
Priced at Only: $1,150
For more Information Call:
Address: 2220 39th Way A, GAINESVILLE, FL 32607
Property Location and Similar Properties
- MLS#: GC526221 ( Residential )
- Street Address: 2220 39th Way A
- Viewed: 11
- Price: $1,150
- Price sqft: $1
- Waterfront: No
- Year Built: 1983
- Bldg sqft: 873
- Bedrooms: 2
- Total Baths: 1
- Full Baths: 1
- Garage / Parking Spaces: 1
- Days On Market: 44
- Additional Information
- Geolocation: 29.6318 / -82.3849
- County: ALACHUA
- City: GAINESVILLE
- Zipcode: 32607
- Subdivision: Mill Run
- Building: Mill Run
- Provided by: RE/MAX ACTION FIRST
- Contact: NAN GEORGE
- 727-466-0800

- DMCA Notice
-
DescriptionThis Remodeled and updated unit is a must see. This is a 2 bedroom / 1 bathroom downstairs condo located in Mill Run. This unit has tile flooring throughout. Updated cabinets and countertops in the kitchen with stainless steel appliances. Large open floor plan. Laundry room with Washer and Dryer hook ups. No Pets. Lawn care, pest control, and trash included in rent. Community Pool.
Payment Calculator
- Principal & Interest -
- Property Tax $
- Home Insurance $
- HOA Fees $
- Monthly -
Features
Building and Construction
- Covered Spaces: 0.00
- Fencing: Fenced
- Flooring: Carpet, Ceramic Tile
- Living Area: 1679.00
- Roof: Shingle
Land Information
- Lot Features: In County, Paved, Private
School Information
- High School: Countryside High-PN
- Middle School: Palm Harbor Middle-PN
- School Elementary: Curlew Creek Elementary-PN
Garage and Parking
- Garage Spaces: 1.00
- Parking Features: Garage Door Opener
Eco-Communities
- Pool Features: Vinyl
- Water Source: Public
Utilities
- Carport Spaces: 0.00
- Cooling: Central Air
- Heating: Central
- Pets Allowed: Yes
- Sewer: Public Sewer
- Utilities: Cable Available, Public
Finance and Tax Information
- Home Owners Association Fee Includes: Maintenance Structure, Pest Control, Private Road, Trash
- Home Owners Association Fee: 132.00
- Net Operating Income: 0.00
- Tax Year: 2011
Other Features
- Appliances: Dishwasher, Electric Water Heater, Microwave, Range
- Association Name: Progressive Management
- Interior Features: Cathedral Ceiling(s), Ceiling Fans(s), Dry Bar, Eat-in Kitchen, High Ceilings, Master Bedroom Main Floor, Skylight(s), Split Bedroom, Vaulted Ceiling(s), Walk-In Closet(s)
- Legal Description: ESTANCIA TOWNHOMES LOT 29
- Levels: Two
- Area Major: 33761 - Clearwater
- Occupant Type: Vacant
- Parcel Number: 19-28-16-26137-000-0290
- Unit Number: 2456
- Views: 11
- Zoning Code: Res



