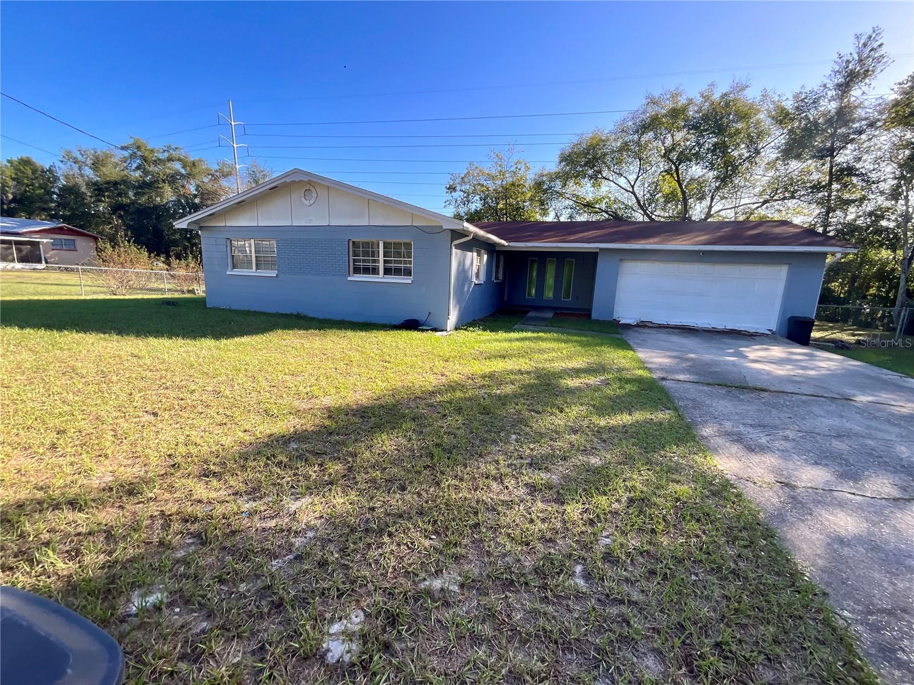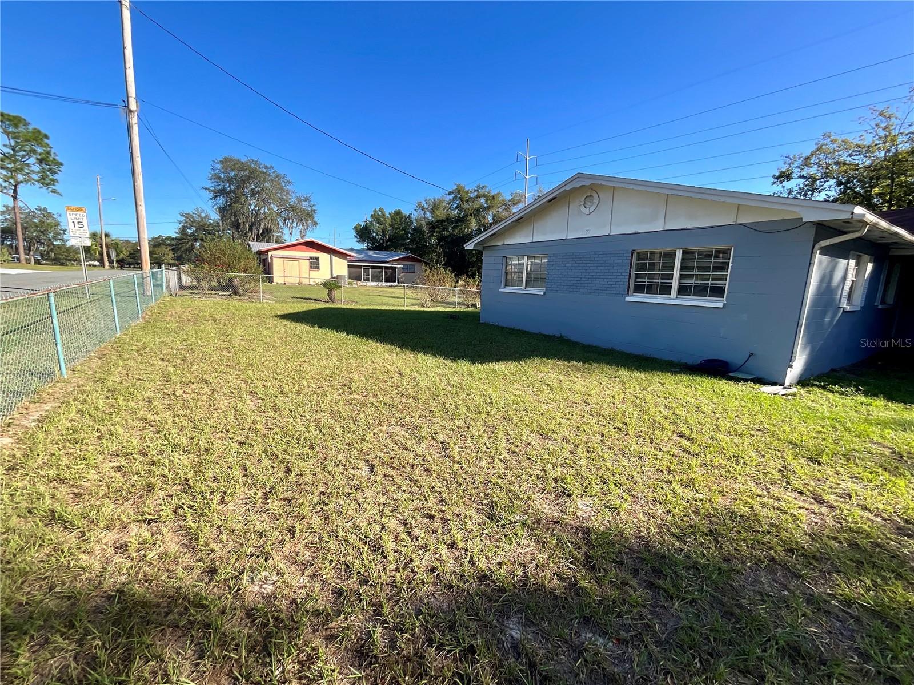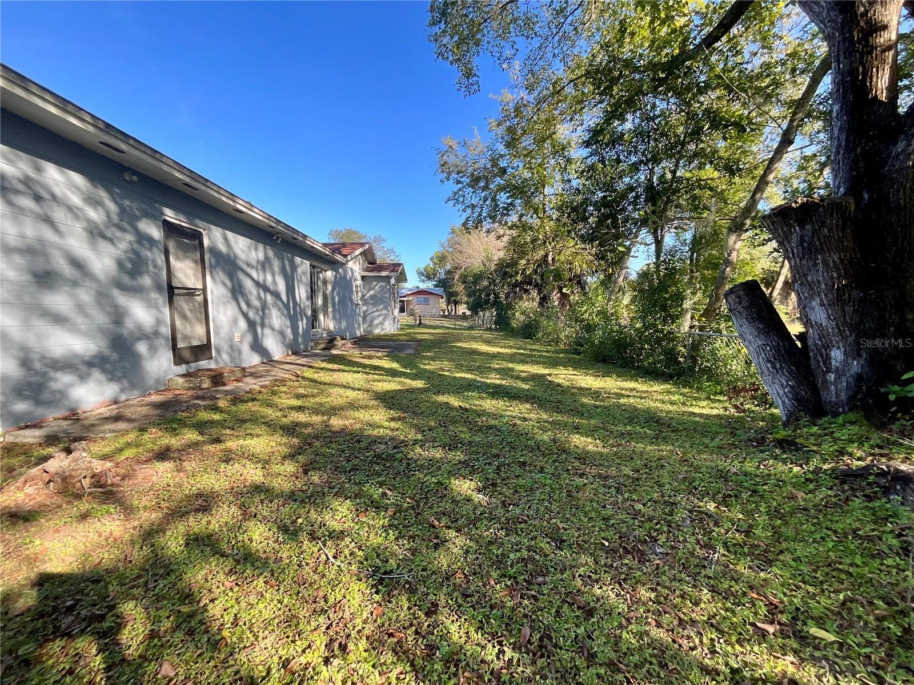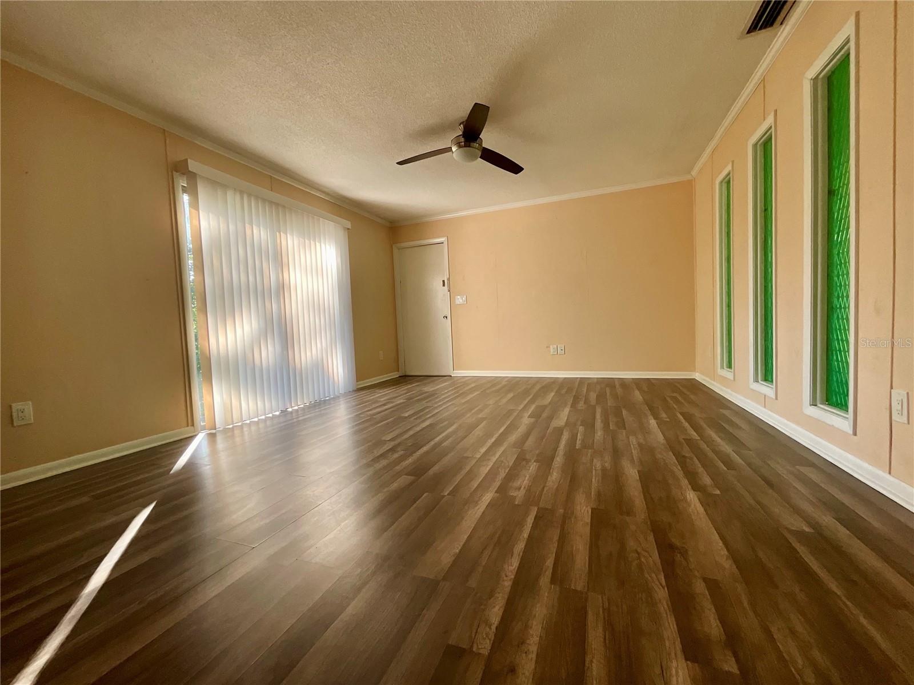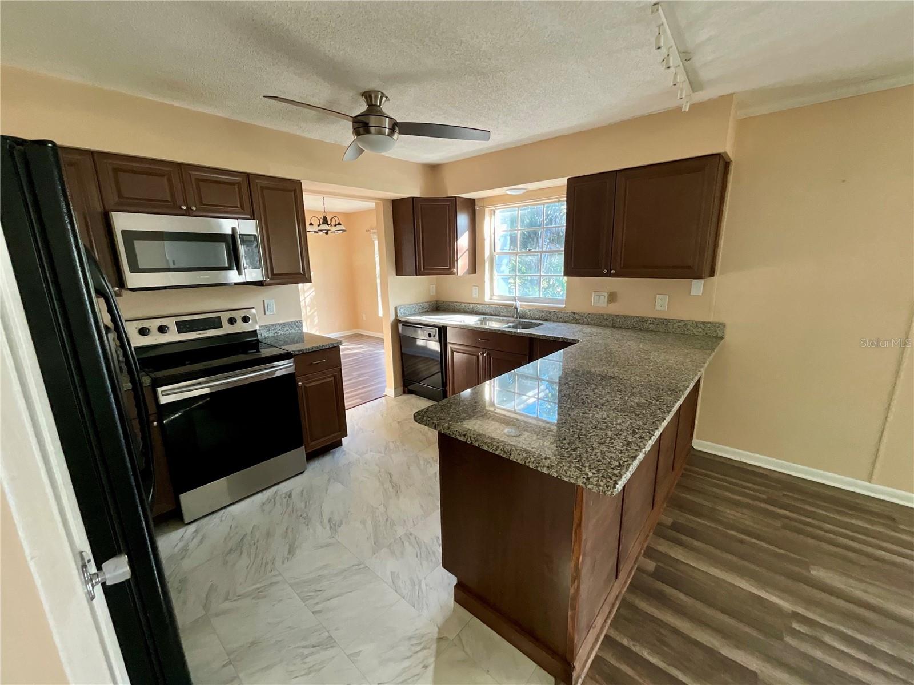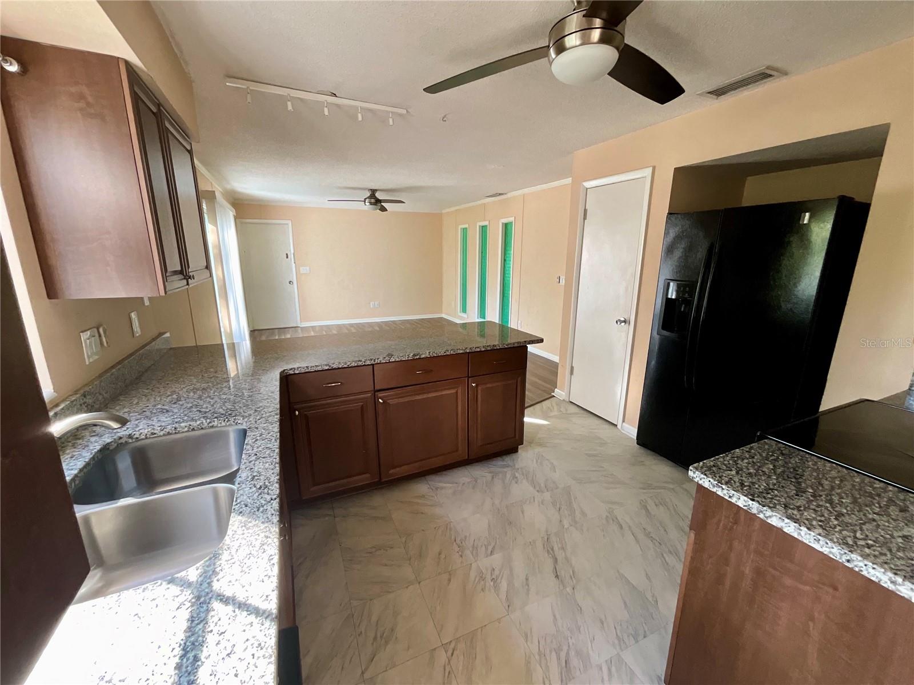1127 14th Street, GAINESVILLE, FL 32641
Property Photos

Would you like to sell your home before you purchase this one?
Priced at Only: $1,650
For more Information Call:
Address: 1127 14th Street, GAINESVILLE, FL 32641
Property Location and Similar Properties
- MLS#: GC526233 ( Residential )
- Street Address: 1127 14th Street
- Viewed: 8
- Price: $1,650
- Price sqft: $1
- Waterfront: No
- Year Built: 1973
- Bldg sqft: 2131
- Bedrooms: 3
- Total Baths: 2
- Full Baths: 1
- 1/2 Baths: 1
- Garage / Parking Spaces: 3
- Days On Market: 64
- Additional Information
- Geolocation: 29.6402 / -82.3066
- County: ALACHUA
- City: GAINESVILLE
- Zipcode: 32641
- Subdivision: Goss 1st Add To Gv
- Provided by: RE/MAX REALTEC GROUP
- Contact: ANGIE CLARK
- 727-789-5555

- DMCA Notice
-
DescriptionCheck out this move in ready 3 bedroom, 1.5 bathroom home, perfectly situated just minutes from Shands, the VA Hospital, and the University of Florida! This charming property features laminate vinyl flooring, a modernized kitchen with newer appliances, a spacious 2 car garage, two living areas and a fenced yardideal for privacy. Located less than 5 minutes from Downtown Gainesville, you'll also enjoy quick access to the city's best nature trails and parks. Available for immediate move in
Payment Calculator
- Principal & Interest -
- Property Tax $
- Home Insurance $
- HOA Fees $
- Monthly -
Features
Building and Construction
- Covered Spaces: 0.00
- Exterior Features: French Doors, Irrigation System, Outdoor Kitchen, Rain Gutters
- Fencing: Fenced
- Flooring: Brick, Carpet, Wood
- Living Area: 3676.00
- Other Structures: Outdoor Kitchen
- Roof: Shingle
Land Information
- Lot Features: In County, On Golf Course
School Information
- High School: East Lake High-PN
- Middle School: Tarpon Springs Middle-PN
- School Elementary: Brooker Creek Elementary-PN
Garage and Parking
- Garage Spaces: 3.00
- Parking Features: Garage Door Opener
Eco-Communities
- Pool Features: Heated, Indoor, Salt Water, Screen Enclosure
- Water Source: Public
Utilities
- Carport Spaces: 0.00
- Cooling: Central Air
- Heating: Central
- Pets Allowed: Yes
- Sewer: Public Sewer
- Utilities: Public
Amenities
- Association Amenities: Gated
Finance and Tax Information
- Home Owners Association Fee: 250.00
- Net Operating Income: 0.00
- Tax Year: 2011
Other Features
- Appliances: Bar Fridge, Built-In Oven, Dishwasher, Disposal, Dryer, Electric Water Heater, Exhaust Fan, Microwave, Range, Refrigerator, Tankless Water Heater, Washer, Wine Refrigerator
- Interior Features: Attic, Ceiling Fans(s), Crown Molding, Dry Bar, Eat-in Kitchen, High Ceilings, Kitchen/Family Room Combo, Living Room/Dining Room Combo, Master Bedroom Main Floor, Solid Wood Cabinets, Split Bedroom, Stone Counters, Walk-In Closet(s)
- Legal Description: WENTWORTH LOT 61
- Area Major: 34688 - Tarpon Springs
- Parcel Number: 15-27-16-96008-000-0610
- Style: Custom
- View: Golf Course
- Zoning Code: RPD-0.
Nearby Subdivisions
Canty Heights
Capstone Quarters
Daniel Dixson
Devonshire Hills
Devonshire Hills Add
Duval Heights
Florida Gardens
Forest Lake Estate Rpt
Goss 1st Add To Gv
Harris Land
Heartwood
Jacks Sub Rep Lake Forest Ems
Kreftwood Estates
Lake Road Estates
Lincoln Estates 2nd Add
Lincoln Estates 4th Add
N/a
New Gainesville
New Gainesville Rep
New Gainesville Replat
New Gv Rosemary Sub Rep
Pine Ridge
Republic Heights
Williams Sub



