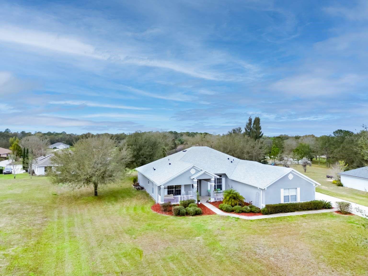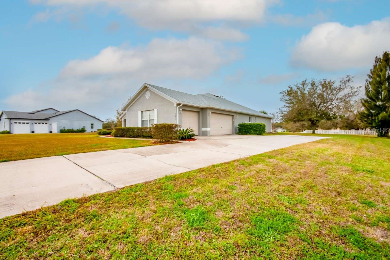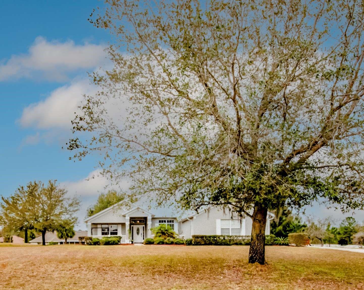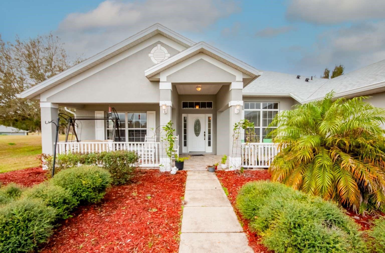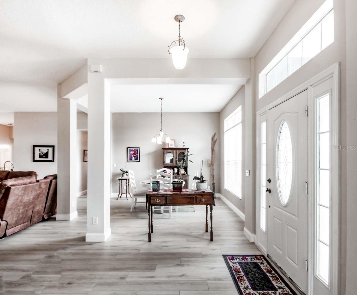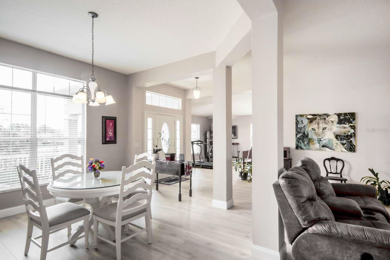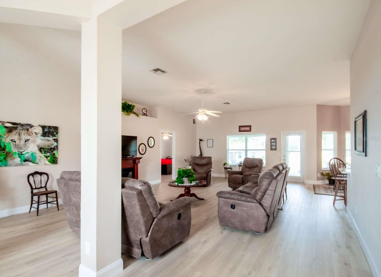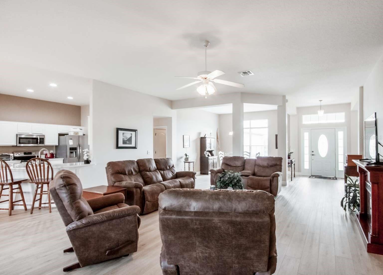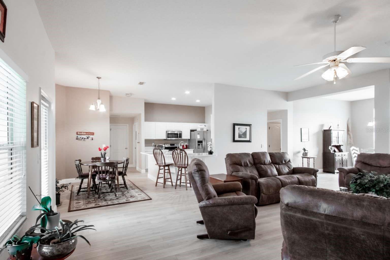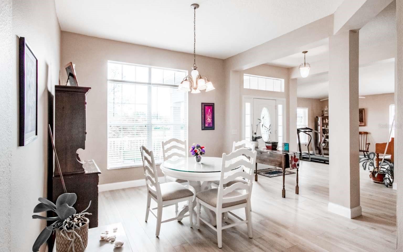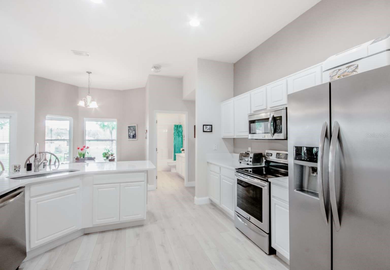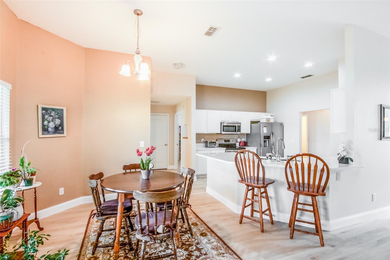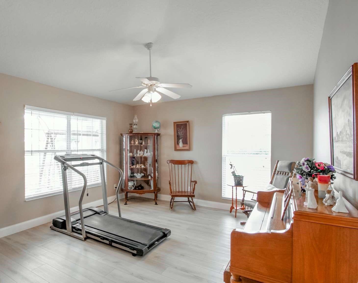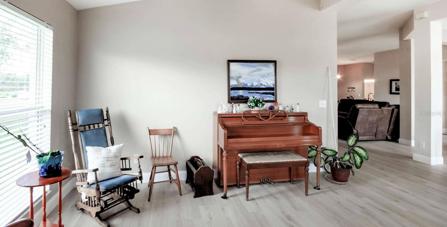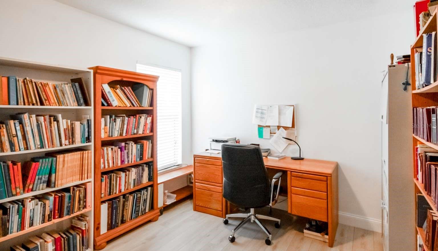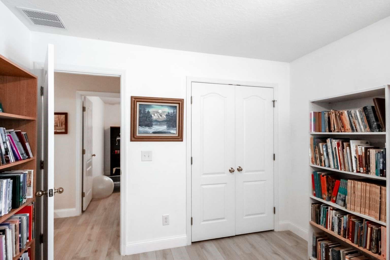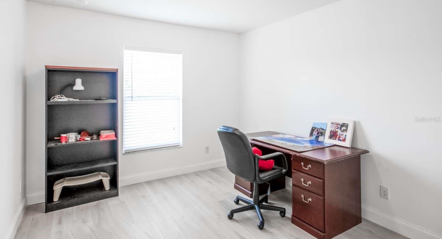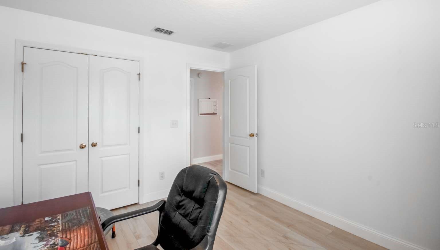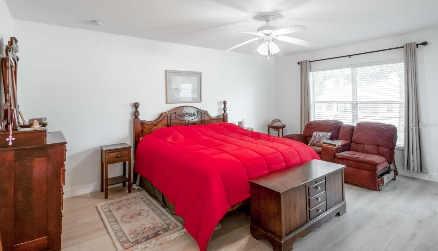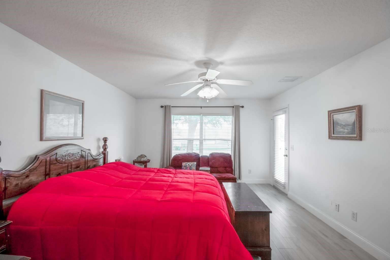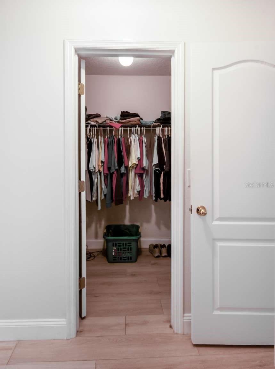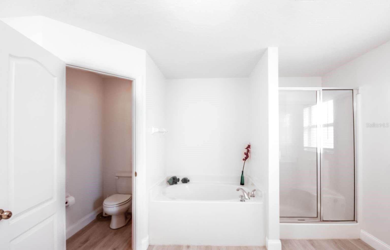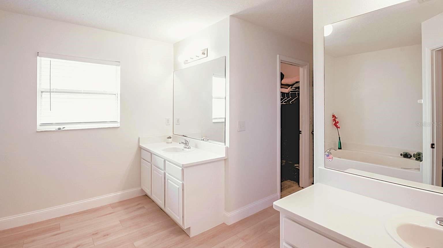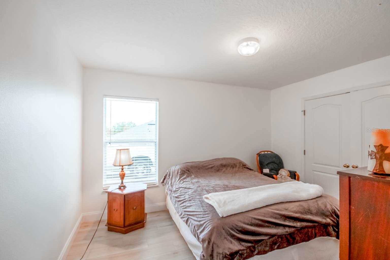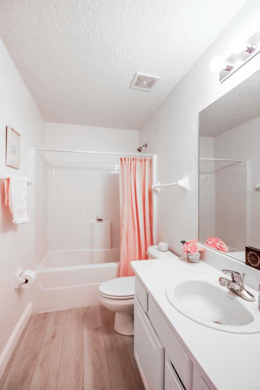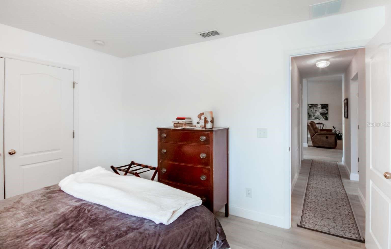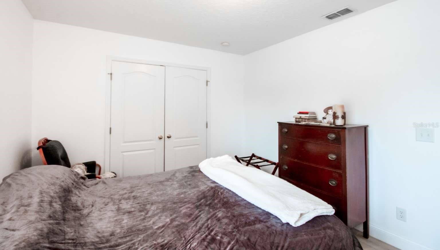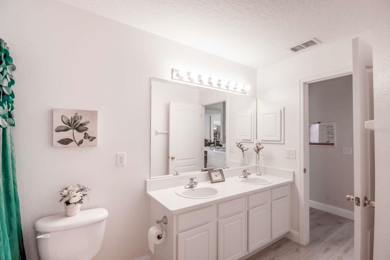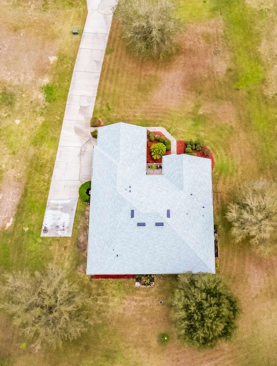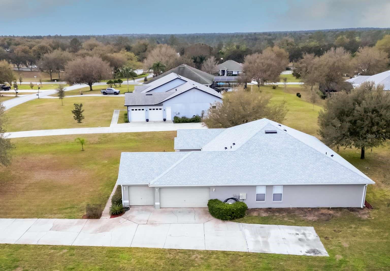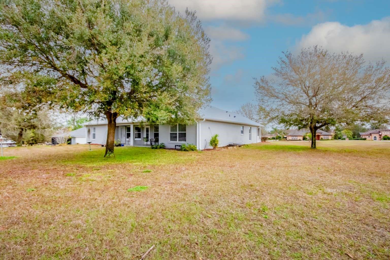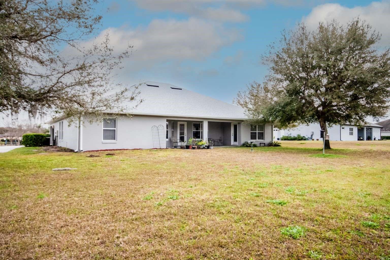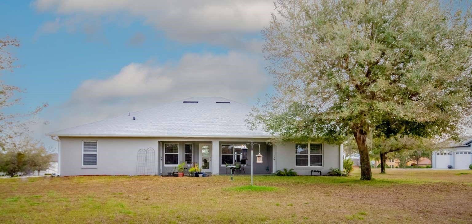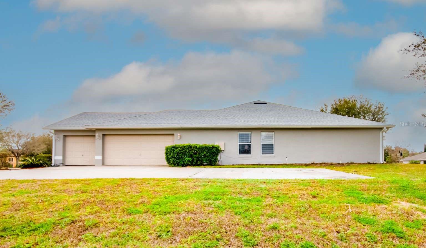36343 Barrington Drive, EUSTIS, FL 32736
Property Photos

Would you like to sell your home before you purchase this one?
Priced at Only: $499,000
For more Information Call:
Address: 36343 Barrington Drive, EUSTIS, FL 32736
Property Location and Similar Properties
- MLS#: U8230911 ( Residential )
- Street Address: 36343 Barrington Drive
- Viewed: 13
- Price: $499,000
- Price sqft: $136
- Waterfront: No
- Year Built: 2005
- Bldg sqft: 3668
- Bedrooms: 4
- Total Baths: 3
- Full Baths: 3
- Garage / Parking Spaces: 3
- Days On Market: 325
- Additional Information
- Geolocation: 28.8788 / -81.557
- County: LAKE
- City: EUSTIS
- Zipcode: 32736
- Subdivision: Upson Downs Sub
- Elementary School: Sorrento Elementary
- Middle School: Eustis Middle
- High School: Eustis High School
- Provided by: HOME SOLD REALTY LLC
- Contact: Camilo Perez
- 833-700-2782

- DMCA Notice
-
DescriptionSingle family home with 4 bedrooms and 3 full baths is on .78 acres in the beautiful golf community of Black Bear Reserve. Large great room for all of your family needs. Separate living room. The main living area has 10 foot ceilings. The primary bedroom is large with access to covered back porch. The primary bath has his and her vanities, tub, shower and water closet. There are 2 large walk in closets between the bedroom and bathroom. Large kitchen with separate breakfast nook. Newer stainless steel refrigerator. electric stove, dishwasher and microwave. The 3 additional bedrooms are on the opposite side of the house from the primary suite. New roof in 2023 with gutters all around the house. New HVAC 2024. Large new tiled front porch. All floors are luxury vinyl plank installed in 2023. New 5 1/2 in. baseboards installed with floor. All new quartz counter tops in kitchen and bathrooms. Large 3 car garage with parking on the extended driveway. The house has been painted inside and out in the last 3 years. HOA fees of $125.00 per month include fiber optic internet and cable TV for 2 TV's. The yard has full irrigation system with non potable water source. Attic storage above the garage with drop down stairs. A beautiful, move in ready home. Enjoy the beautiful Florida sunsets from your back porch.
Payment Calculator
- Principal & Interest -
- Property Tax $
- Home Insurance $
- HOA Fees $
- Monthly -
Features
Building and Construction
- Covered Spaces: 0.00
- Exterior Features: Irrigation System, Rain Gutters, Sidewalk
- Flooring: Vinyl
- Living Area: 2565.00
- Roof: Shingle
Property Information
- Property Condition: Completed
Land Information
- Lot Features: Gentle Sloping, City Limits, Near Golf Course, Oversized Lot, Paved
School Information
- High School: Eustis High School
- Middle School: Eustis Middle
- School Elementary: Sorrento Elementary
Garage and Parking
- Garage Spaces: 3.00
- Parking Features: Driveway, Garage Door Opener, Garage Faces Side, Off Street, Parking Pad
Eco-Communities
- Water Source: Canal/Lake For Irrigation
Utilities
- Carport Spaces: 0.00
- Cooling: Central Air, Humidity Control
- Heating: Central, Electric, Heat Pump
- Pets Allowed: Yes
- Sewer: Septic Tank
- Utilities: Cable Connected, Electricity Connected, Fiber Optics, Sprinkler Meter, Underground Utilities, Water Connected
Amenities
- Association Amenities: Clubhouse, Fence Restrictions, Golf Course, Tennis Court(s)
Finance and Tax Information
- Home Owners Association Fee Includes: Cable TV, Internet, Maintenance Structure
- Home Owners Association Fee: 125.00
- Net Operating Income: 0.00
- Tax Year: 2023
Other Features
- Appliances: Dishwasher, Disposal, Microwave, Range, Refrigerator
- Association Name: CALL SELLER
- Association Phone: 423-290-6327
- Country: US
- Furnished: Unfurnished
- Interior Features: Ceiling Fans(s), High Ceilings, Open Floorplan, Primary Bedroom Main Floor, Thermostat, Walk-In Closet(s)
- Legal Description: UPSON DOWNS SUB LOT 54 PB 36 PGS 4-9 ORB 4835 PG 1341
- Levels: One
- Area Major: 32736 - Eustis
- Occupant Type: Owner
- Parcel Number: 31-18-28-2100-000-05400
- Possession: Negotiable
- Style: Ranch
- Views: 13
- Zoning Code: PUD
Nearby Subdivisions
Black Bear Reserve
Blue Lake Estates
Clarmart Sub
Estates At Black Bear
Estates At Black Bear Reserve
Eustis Golfview Estates
Eustis Misty Oaks
Forest Park
Frst Lakes Hills
Lake Lincoln
Lake Lincoln Sub
Lakewood Ranches Sub
Non Sub
Not In Subdivision
Pine Lakes South
Rollingwood Sub
Royal Trails
Sorrento Shores
Spring Ridge Estates
Upson Downs Sub
Village At Black Bear
Village At Black Bear Sub



