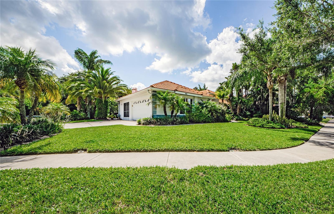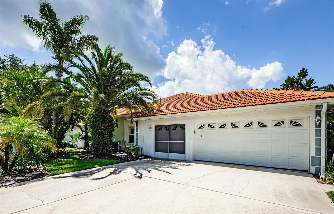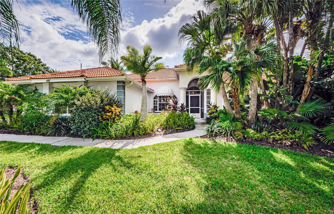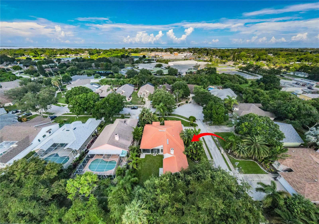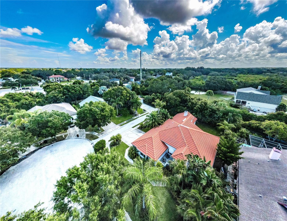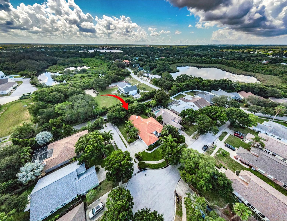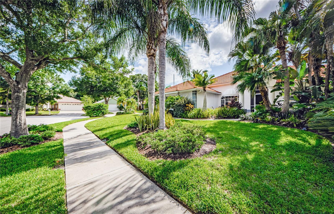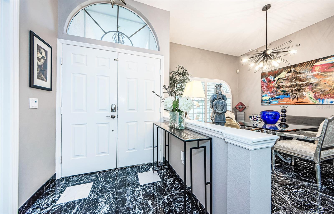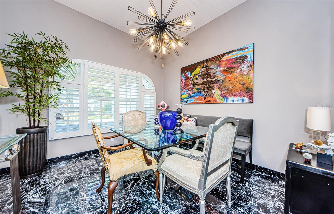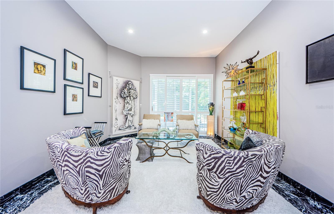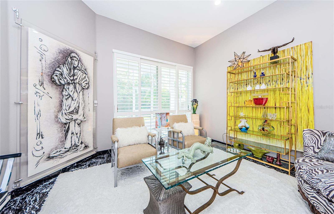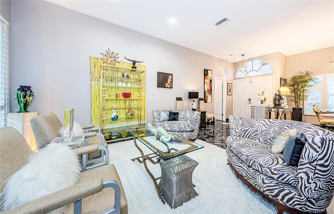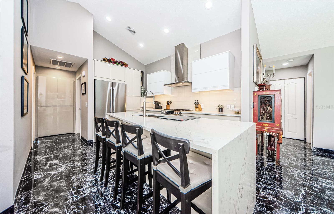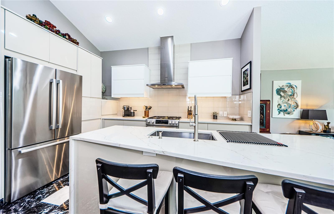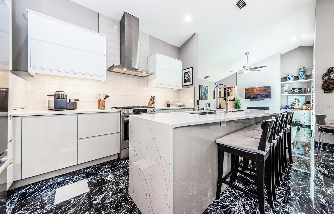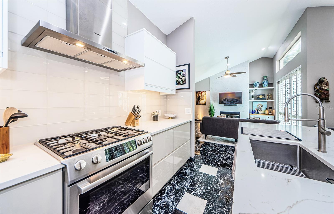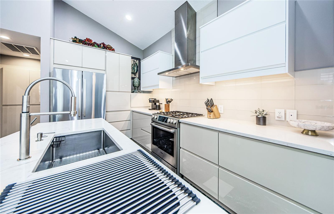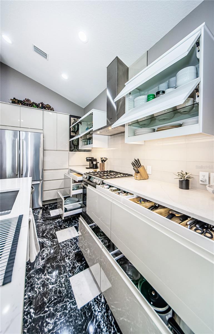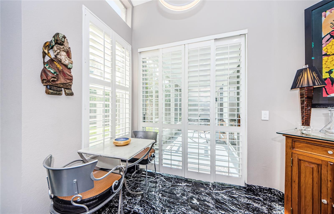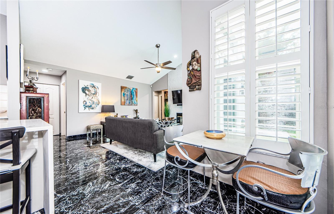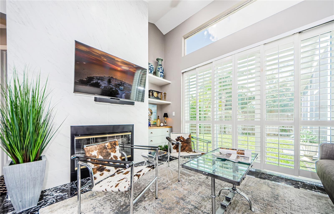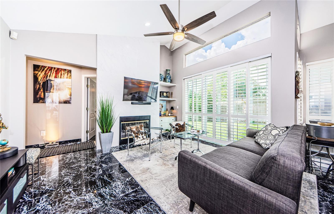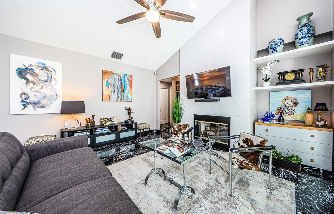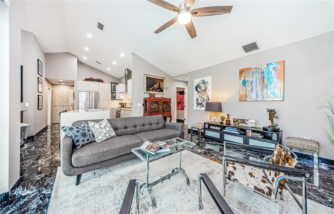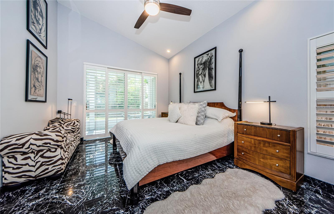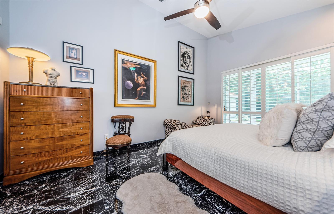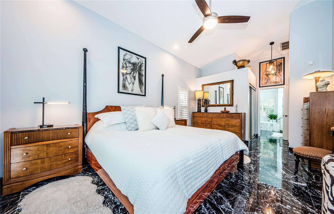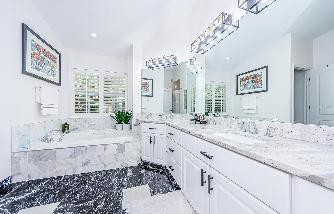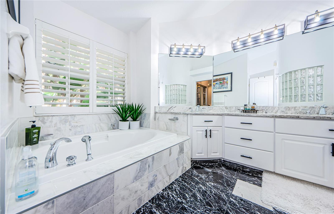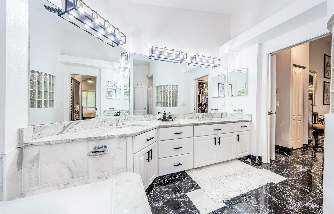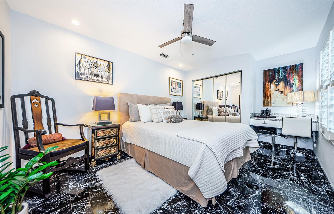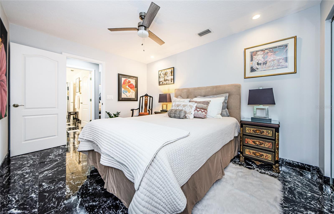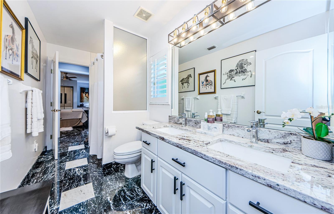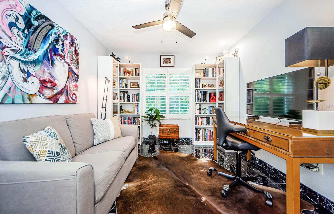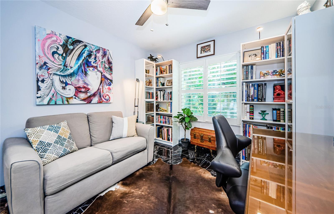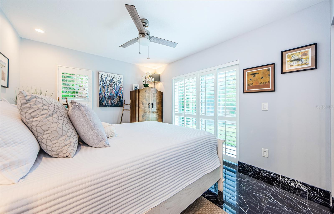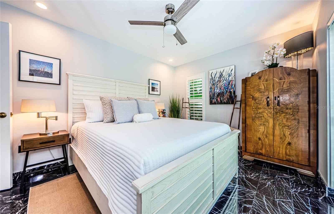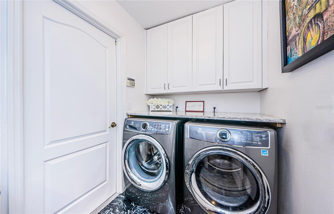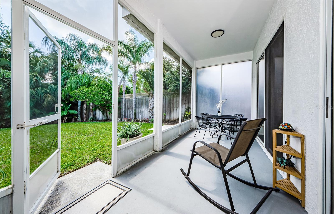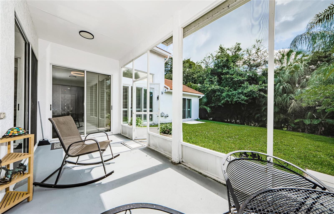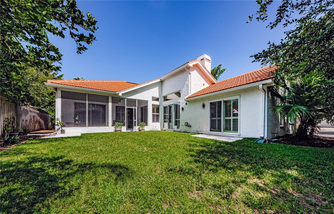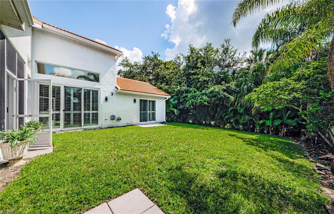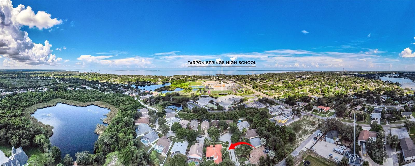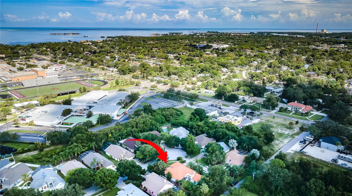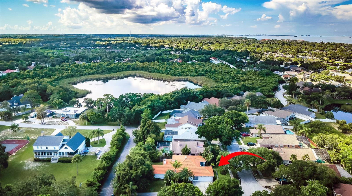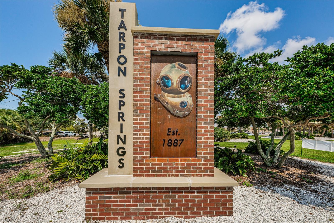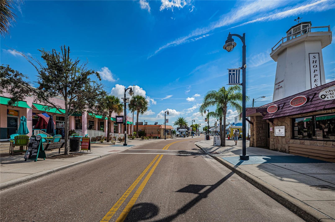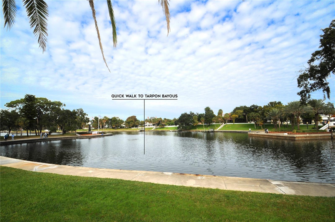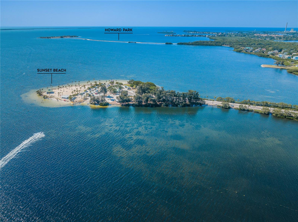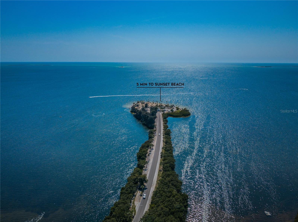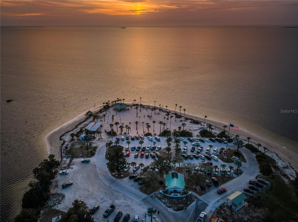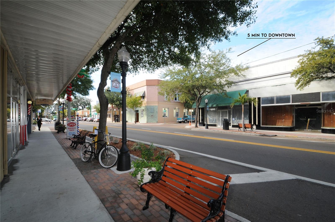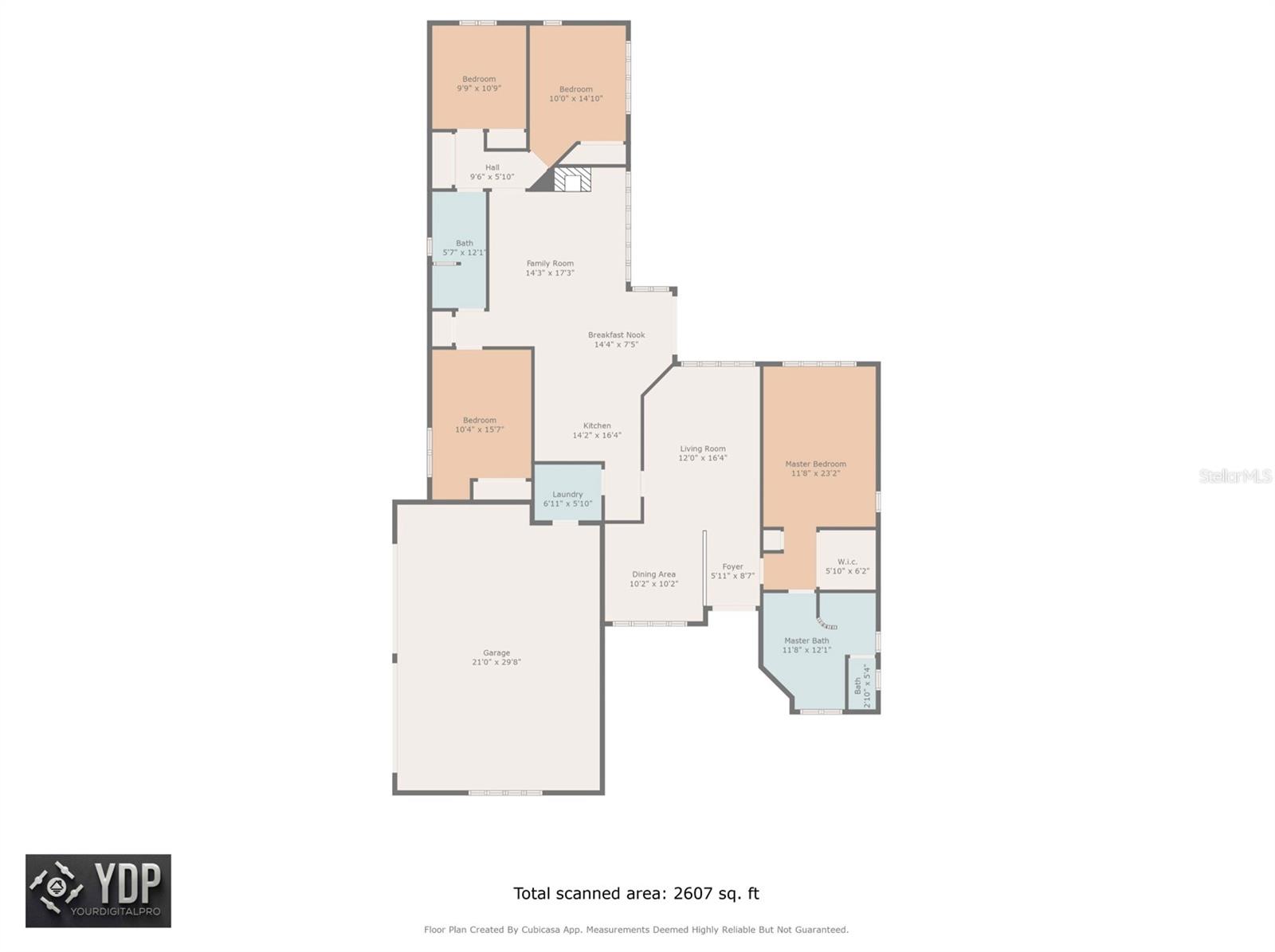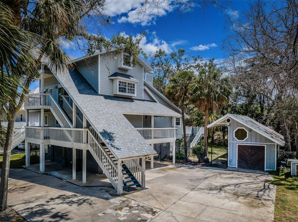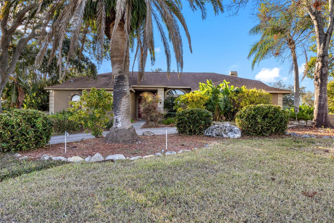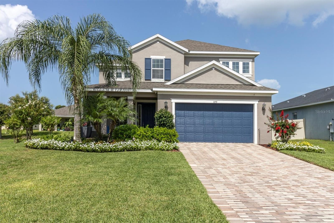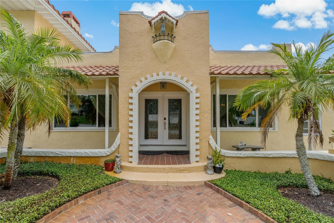441 Village Drive, TARPON SPRINGS, FL 34689
Property Photos
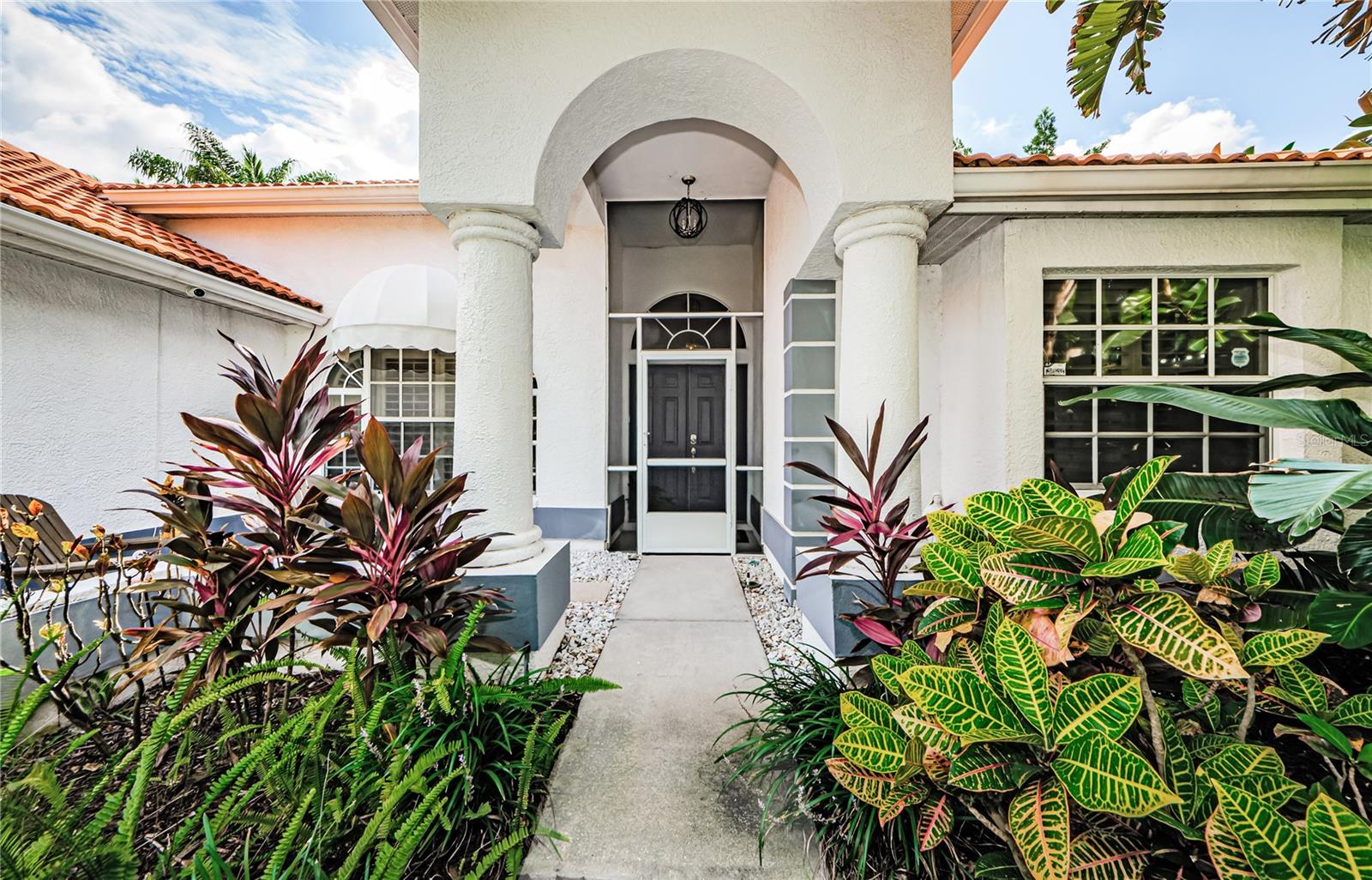
Would you like to sell your home before you purchase this one?
Priced at Only: $699,999
For more Information Call:
Address: 441 Village Drive, TARPON SPRINGS, FL 34689
Property Location and Similar Properties
- MLS#: U8250236 ( Residential )
- Street Address: 441 Village Drive
- Viewed: 14
- Price: $699,999
- Price sqft: $233
- Waterfront: No
- Year Built: 1997
- Bldg sqft: 3000
- Bedrooms: 4
- Total Baths: 2
- Full Baths: 2
- Garage / Parking Spaces: 3
- Days On Market: 160
- Additional Information
- Geolocation: 28.1435 / -82.7734
- County: PINELLAS
- City: TARPON SPRINGS
- Zipcode: 34689
- Subdivision: Westwinds Village
- Elementary School: Sunset Hills Elementary PN
- Middle School: Tarpon Springs Middle PN
- High School: Tarpon Springs High PN
- Provided by: COLDWELL BANKER REALTY
- Contact: Rebecca Norton
- 727-781-3700

- DMCA Notice
-
DescriptionUntouched by recent storms, this gorgeous home in westwinds village is just minutes from tarpon springs beaches and downtown. Grab your bike and take a quick ride to sunset beach or howard park to watch the breathtaking sunsets or walk to grab a pizza from the favorite local spot! As you enter, you're greeted by soaring ceilings, gleaming petra noir marble floors, recessed lighting, and expansive windows adorned with custom plantation shutters. This home offers an exceptional setting for entertaining, with multiple gathering spaces, a wood burning italian porcelain fireplace, and an abundance of natural light. At the heart of the home is the stunning kitchen, fully renovated in 2020. A true culinary masterpiece, it features elegant quartz countertops, a spacious waterfall island, a high end franke faucet, and sleek, high gloss cabinetry with custom tiered drawer storage. Top of the line bosch stainless steel appliances and a chefs preferred natural gas stove promise effortless gourmet cooking. The owners suite serves as a private retreat, complete with a spa like en suite bathroom featuring dual vanities, quartz countertops, contemporary lighting, a marble surround soaking tub, and a walk in shower. The bathroom also offers ample storage and premium hans grohe faucets. The thoughtfully designed split floor plan ensures privacy, with three additional bedrooms that share a beautifully updated jack and jill bathroom, perfect for family or guests. Outside, the screened rear patio overlooks a spacious, lush backyard with ample room for a future pool or garden sanctuary. Additional highlights include updated ductwork, no popcorn ceilings, state of the art bryant high efficiency ac system, air conditioned 3 car garage with speckled epoxy floors, a recently inspected tile roof in excellent condition, in wall pest control piping, low e film on several windows, and newer sliding glass doors. Immaculately presented and meticulously detailed, this home boasts unparalleled finishes and exudes true elegance, style, and sophistication. Many of the items of furniture may also convey. Best of all, enjoy all that tarpon springs has to offer, whether it's fishing, beaches, famous bayous, kayaking, restaurants, shopping, downtown or the tarpon springs sponge docks. ***attention homebuyers*** now offering a 1% interest rate reduction for the first 12 months at no cost to the buyer when using preferred lender. ***save thousands in the 1st year!!! ***call for details***
Payment Calculator
- Principal & Interest -
- Property Tax $
- Home Insurance $
- HOA Fees $
- Monthly -
Features
Building and Construction
- Covered Spaces: 0.00
- Exterior Features: Irrigation System, Lighting, Rain Gutters
- Flooring: Marble
- Living Area: 2127.00
- Roof: Tile
Property Information
- Property Condition: Completed
Land Information
- Lot Features: Corner Lot, Cul-De-Sac, Flood Insurance Required, Landscaped, Sidewalk, Paved
School Information
- High School: Tarpon Springs High-PN
- Middle School: Tarpon Springs Middle-PN
- School Elementary: Sunset Hills Elementary-PN
Garage and Parking
- Garage Spaces: 3.00
- Parking Features: Driveway, Garage Door Opener, Garage Faces Side, Oversized
Eco-Communities
- Water Source: Public
Utilities
- Carport Spaces: 0.00
- Cooling: Central Air
- Heating: Electric
- Pets Allowed: Cats OK, Dogs OK, Yes
- Sewer: Public Sewer
- Utilities: BB/HS Internet Available, Cable Available, Electricity Available, Natural Gas Connected, Sewer Connected, Sprinkler Recycled, Water Connected
Amenities
- Association Amenities: Vehicle Restrictions
Finance and Tax Information
- Home Owners Association Fee Includes: Management
- Home Owners Association Fee: 45.00
- Net Operating Income: 0.00
- Tax Year: 2023
Other Features
- Appliances: Dishwasher, Disposal, Dryer, Exhaust Fan, Gas Water Heater, Ice Maker, Microwave, Refrigerator, Washer, Water Softener
- Association Name: Lou Piccininno
- Association Phone: 727-935-6221
- Country: US
- Interior Features: Cathedral Ceiling(s), Ceiling Fans(s), Eat-in Kitchen, High Ceilings, Stone Counters, Walk-In Closet(s), Window Treatments
- Legal Description: WESTWINDS VILLAGE LOT 40
- Levels: One
- Area Major: 34689 - Tarpon Springs
- Occupant Type: Owner
- Parcel Number: 14-27-15-96926-000-0400
- Style: Florida, Ranch
- Views: 14
- Zoning Code: RPD
Similar Properties
Nearby Subdivisions
Bayou Gardens
Bayshore Heights
Beckett Bay
Brittany Park Ib Sub
Cheyneys J K Sub
Cheyneys Paul Sub
Cheyneys Sara T
Clarks H L Sub
Cypress Park Of Tarpon Spgs
Cypress Park Of Tarpon Springs
Denneys M E Sub
Disston Keeneys
Dixie Park
Eagle Creek Estates
East Lake Landings
El Nido Sub
Fairmount Park
Fairview
Fergusons C
Fergusons Estates
Fergusons Estates Blk 2 Lot 2
Florida Oaks Second Add
Forest Ridge Ph Two
Golden Gateway Homes
Grand View Heights
Grassy Pointe Ph 1
Grassy Pointe Ph 1
Green Dolphin Park Villas Cond
Gulf Beach Park
Gulf Crest Estates
Gulf Front Sub
Gulfview Ridge
Hamlets At Whitcomb Place The
Harbor Woods North
Highland Terrace Sub Rev
Hillcrest Sub
Inness Park
Karen Acres
Kings Add To Alta Vista
Lake View Villas
Lakeside Colony
Loch Haven
None
North Lake Of Tarpon Spgs Ph
Not In Hernando
Not On List
Oakleaf Village
Orange Heights
Owens 1st Add
Pointe Alexis North Ph Ii
Pointe Alexis North Ph Iii
Pointe Alexis South
Pointe Alexis South Ph Ii Pt R
Pointe Alexis South Ph Iii
Reads Cedar Hill Allotment
River Bend Village
Rush Fersusons
Saffords A P K
Sail Harbor
Sunset Hills
Sunset Hills 2nd Add
Sunset Hills Country Club
Sunset Hills Rep
Sunset View
Tampa Tarpon Spgs Land Co
Tarpon Heights Sec C
Tarpon Key
Tarpon Spgs Enterprises
Tarpon Spgs Official Map
Thomas Court
Tobys Acres
Trentwood Manor
Turf Surf Estates
Van Winkles Sub
Wegeforth Sub
Welshs Bayou Add
Westwinds Ph I
Westwinds Ph Ii
Westwinds Village
Whispering Woods
Whitcomb Point
Wil Mar Gulf Acres
Windrush Bay Condo
Windrush North
Windrush North Condo
Woods At Anderson Park
Youngs Sub De Luxe



