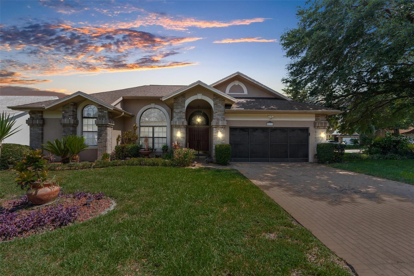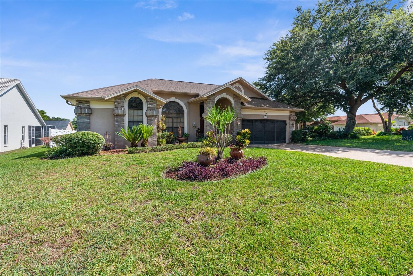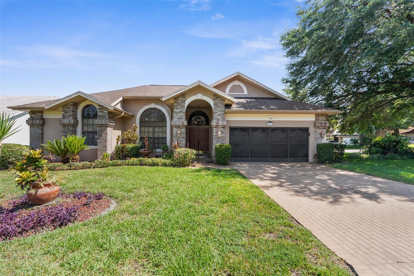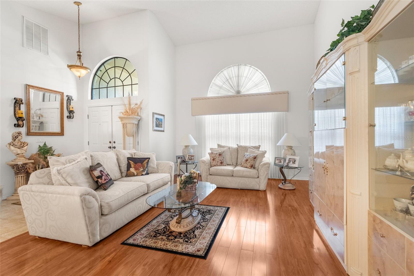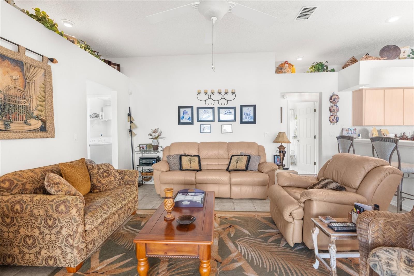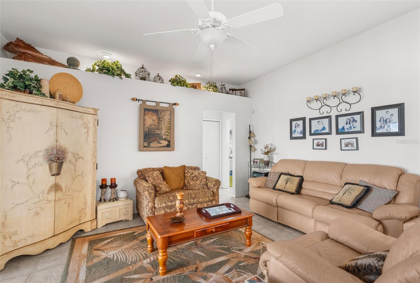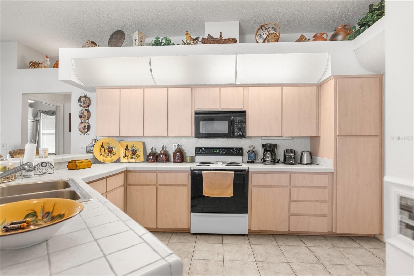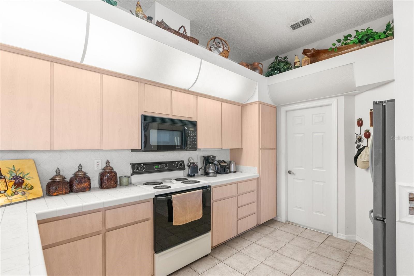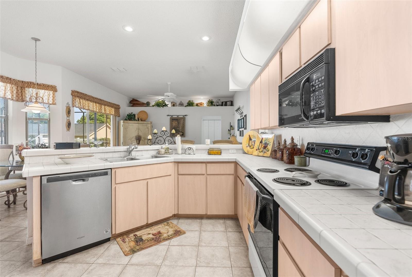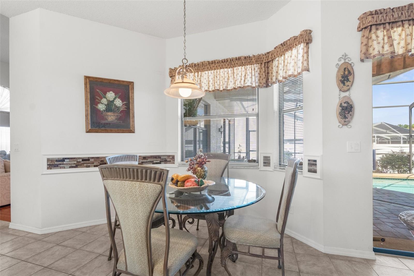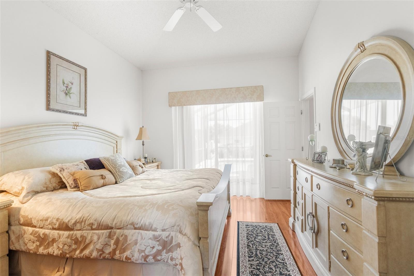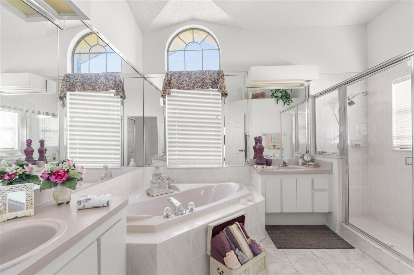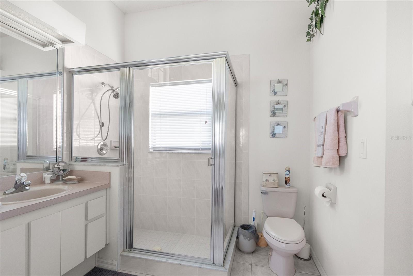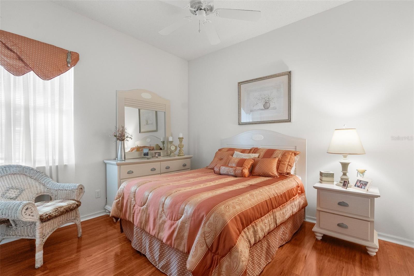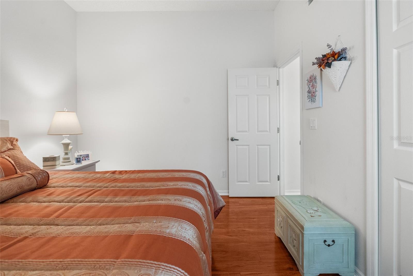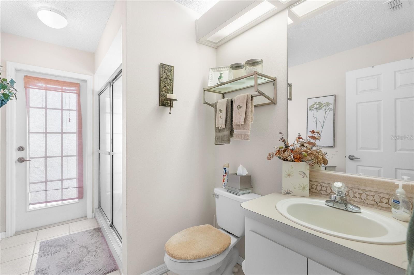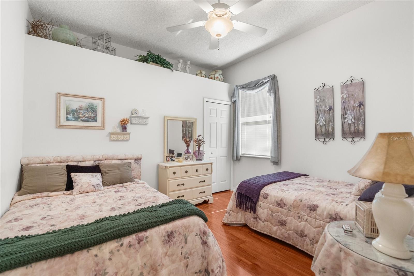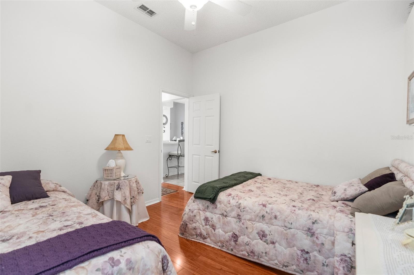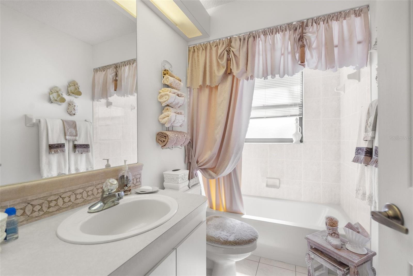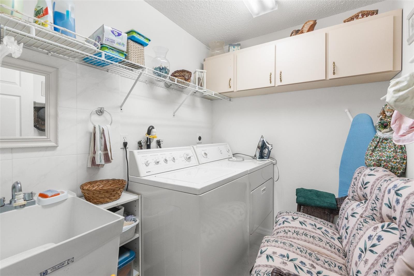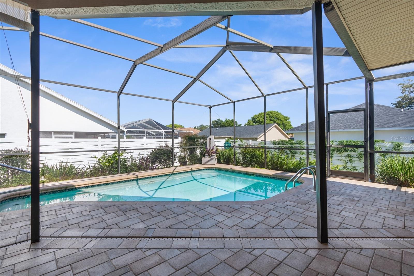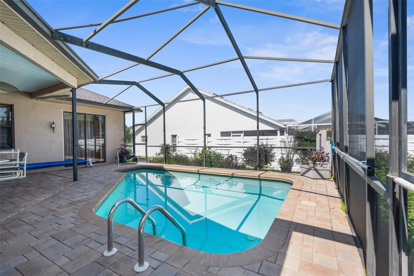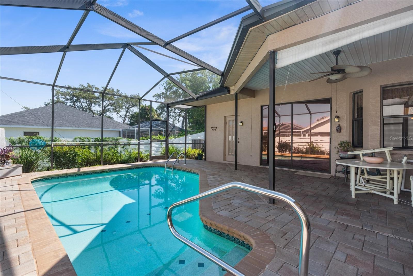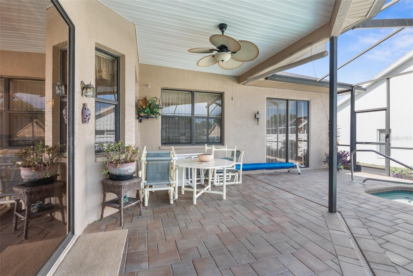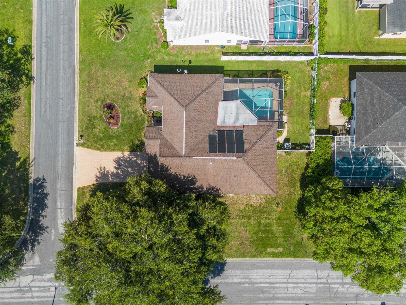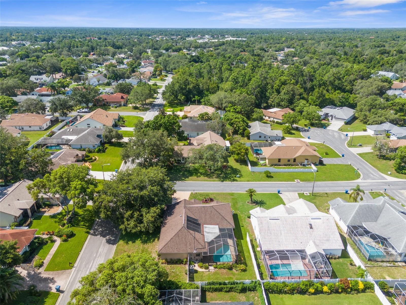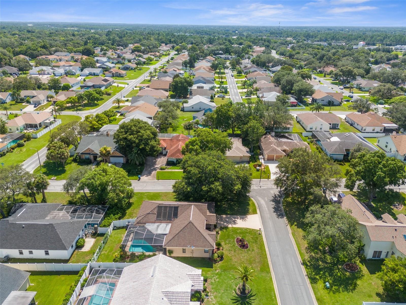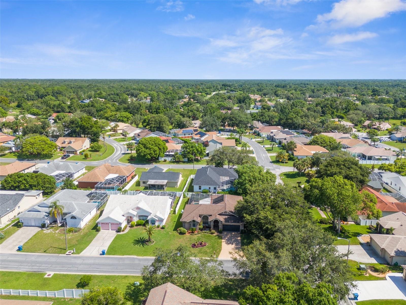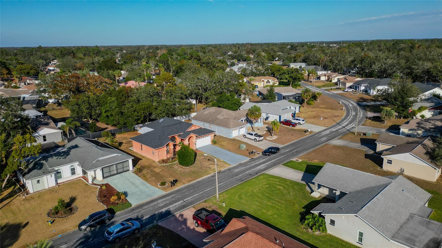5199 Panther Drive, SPRING HILL, FL 34607
Property Photos
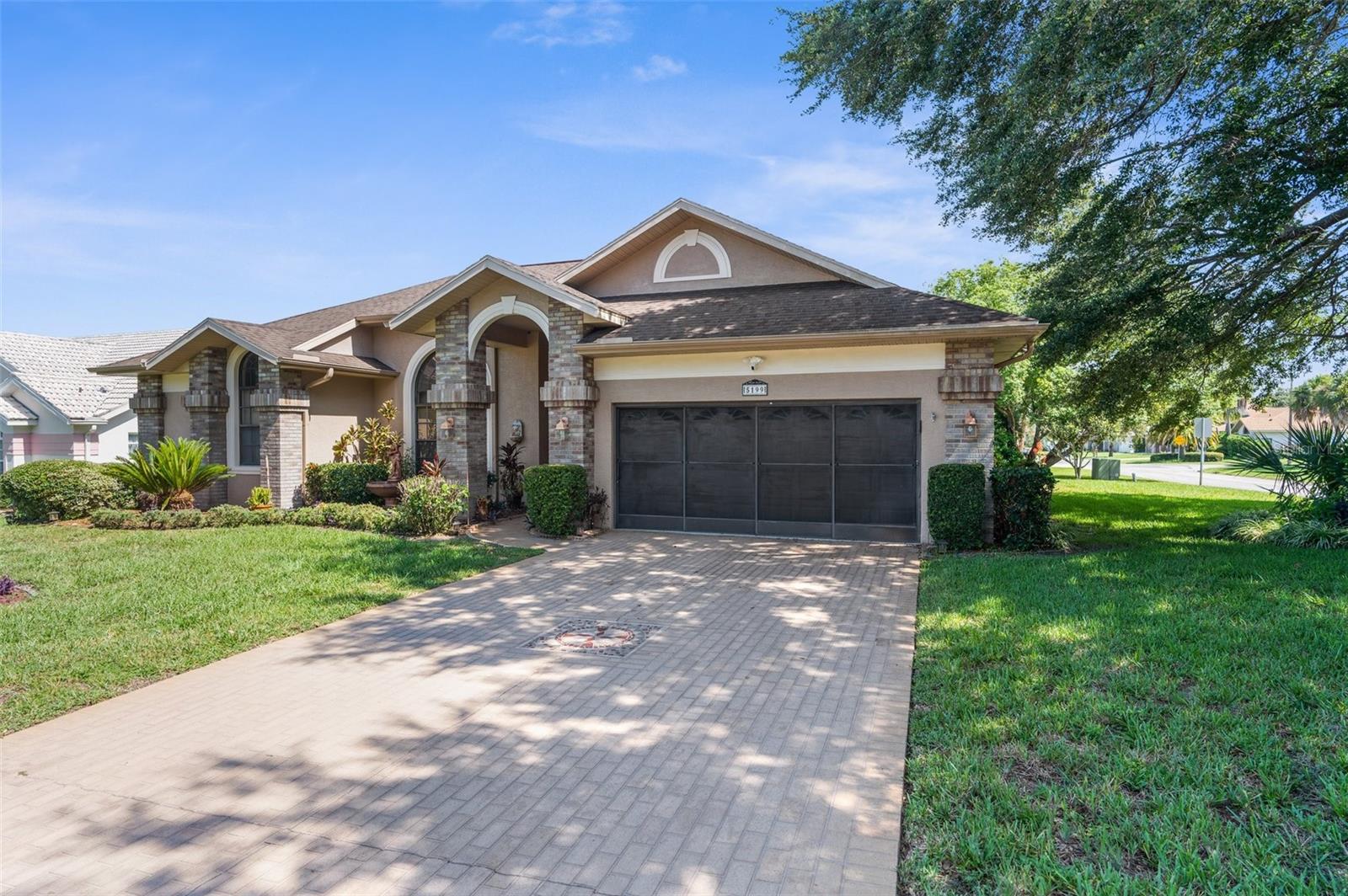
Would you like to sell your home before you purchase this one?
Priced at Only: $365,000
For more Information Call:
Address: 5199 Panther Drive, SPRING HILL, FL 34607
Property Location and Similar Properties
- MLS#: U8251968 ( Residential )
- Street Address: 5199 Panther Drive
- Viewed: 23
- Price: $365,000
- Price sqft: $139
- Waterfront: No
- Year Built: 1997
- Bldg sqft: 2623
- Bedrooms: 3
- Total Baths: 3
- Full Baths: 3
- Garage / Parking Spaces: 2
- Days On Market: 171
- Additional Information
- Geolocation: 28.5042 / -82.5981
- County: HERNANDO
- City: SPRING HILL
- Zipcode: 34607
- Subdivision: Hamptons At Regency
- Elementary School: Deltona
- Middle School: Fox Chapel
- High School: Weeki Wachee
- Provided by: EXIT SUCCESS REALTY
- Contact: Fernanda Avelar
- 352-686-2222

- DMCA Notice
-
DescriptionCome check out this beautiful home for yourself! This home offers 3 bedrooms, 3 full baths 1 with access to the lanai/pool area, 2 car garage with screen doors, in ground swimming pool on a corner lot at Regency Oaks community. There is No H.O.A. but community has a clubhouse for anyone that wants to join. This home has an open floor plan with breakfast bar and nook facing the family room. Living room area has enough space for a dining room table for your family and friends gatherings. Plenty of windows and 3 sliding doors with views and access to the pool area, making this home very airy and bright. Primary bedroom fits a king size bed, has walk in closet and linen closet. Primary bath has walk in shower and separate bathtub. On the other side of the home there are the 2 bedrooms with a bathroom to share. Laundry room, linen closet and 3rd bath, by the family room. Swimming pool is heated by solar panels, has a pool cover and new filter, new heating system.
Payment Calculator
- Principal & Interest -
- Property Tax $
- Home Insurance $
- HOA Fees $
- Monthly -
Features
Building and Construction
- Builder Name: Grand Cypress
- Covered Spaces: 0.00
- Exterior Features: Lighting, Private Mailbox, Sliding Doors
- Fencing: Vinyl
- Flooring: Ceramic Tile, Laminate
- Living Area: 1874.00
- Roof: Shingle
Land Information
- Lot Features: Corner Lot
School Information
- High School: Weeki Wachee High School
- Middle School: Fox Chapel Middle School
- School Elementary: Deltona Elementary
Garage and Parking
- Garage Spaces: 2.00
Eco-Communities
- Pool Features: Gunite, In Ground, Solar Heat
- Water Source: Public, Well
Utilities
- Carport Spaces: 0.00
- Cooling: Central Air
- Heating: Central, Electric
- Sewer: Public Sewer
- Utilities: Cable Available, Electricity Connected, Phone Available
Finance and Tax Information
- Home Owners Association Fee: 0.00
- Net Operating Income: 0.00
- Tax Year: 2023
Other Features
- Appliances: Dishwasher, Dryer, Electric Water Heater, Microwave, Range, Refrigerator, Washer
- Country: US
- Interior Features: Ceiling Fans(s)
- Legal Description: HAMPTONS AT REGENCY OAKS UN 4 LOT 231
- Levels: One
- Area Major: 34607 - Spring Hl/Brksville/WeekiWachee/Hernando B
- Occupant Type: Owner
- Parcel Number: R10-223-17-3247-0000-2310
- Style: Contemporary
- Views: 23
- Zoning Code: PDP
Similar Properties
Nearby Subdivisions
Forest Glenn Phase I
Gulf N River Islands
Hamptons At Regency
Hamptons At Regency Un 4
Lake In The Woods
Lake In The Woods Ph I
Lake In The Woods Ph Ii
Lake In The Woods Ph Iii
Lake In The Woods Ph Iv
Lake In The Woods Ph V
North Bayport
Not On List
Pine Island Replat
Primrose Lane
Regency Oaks
Regency Oaks Unit 1
River Country Estates



