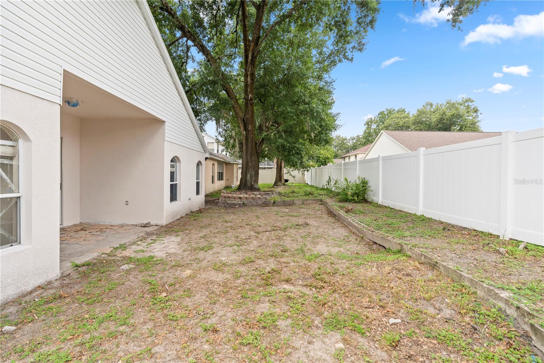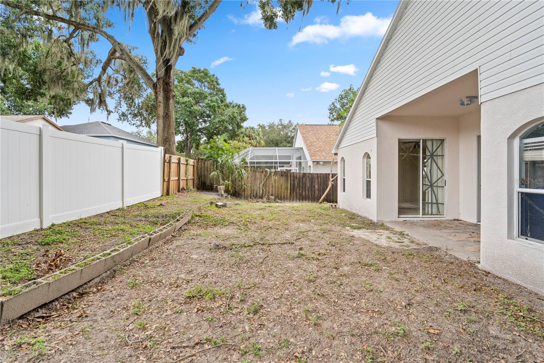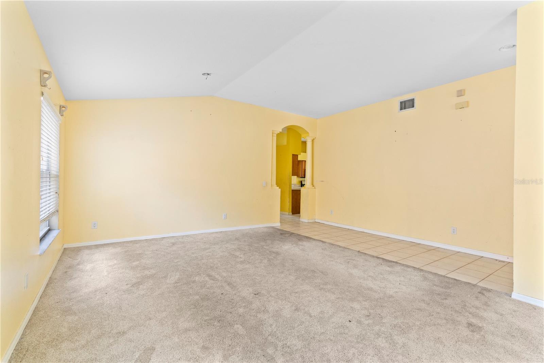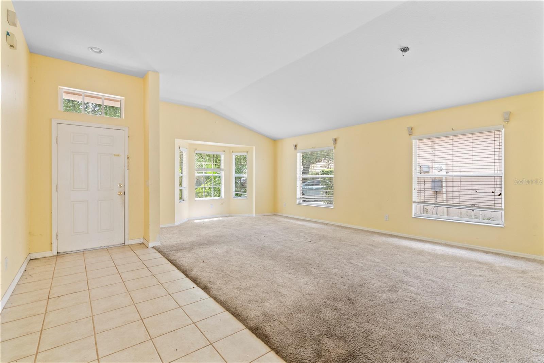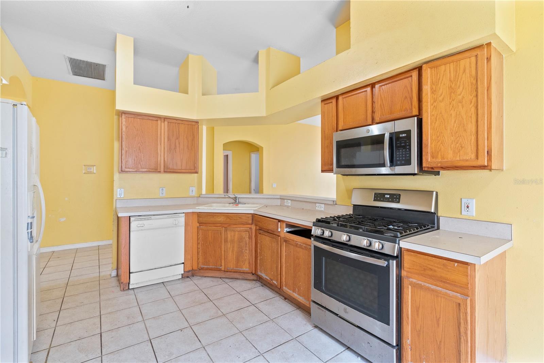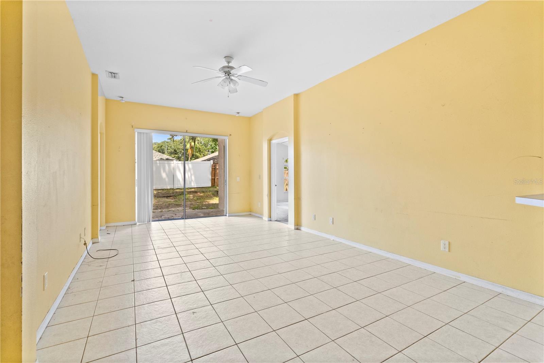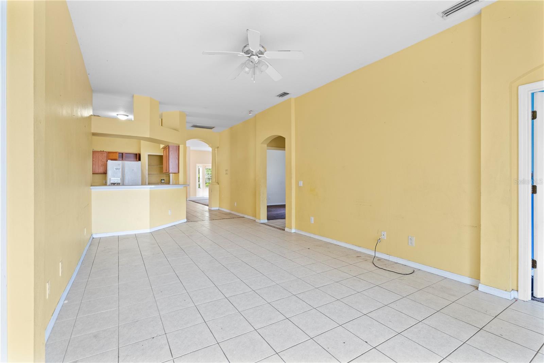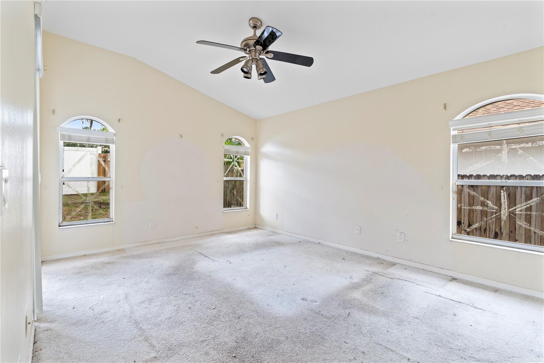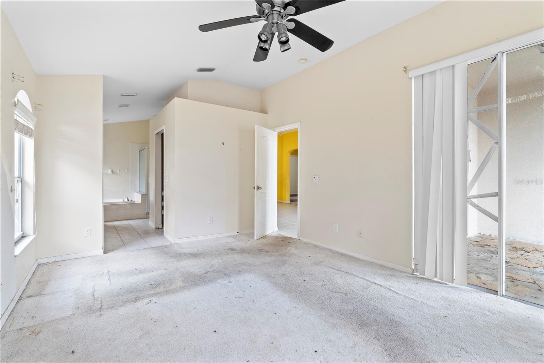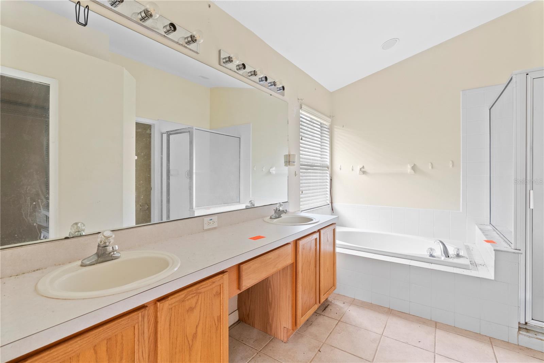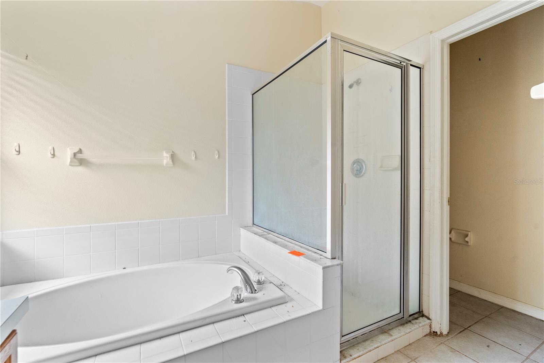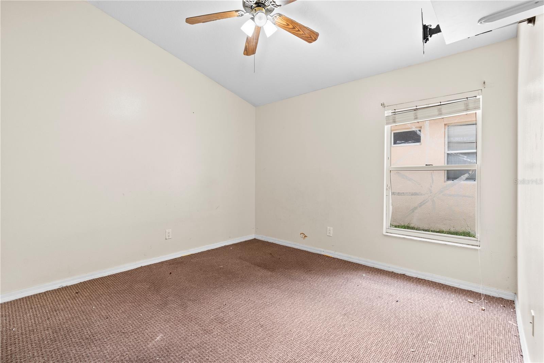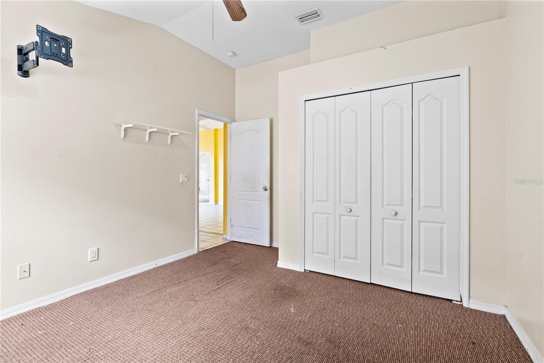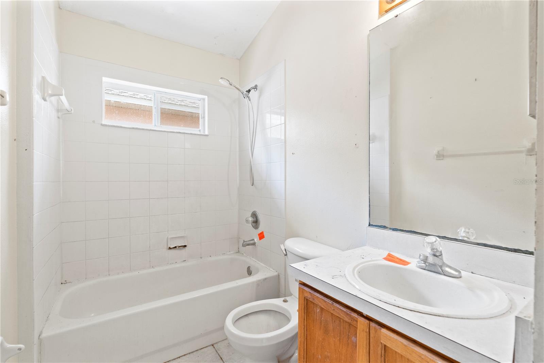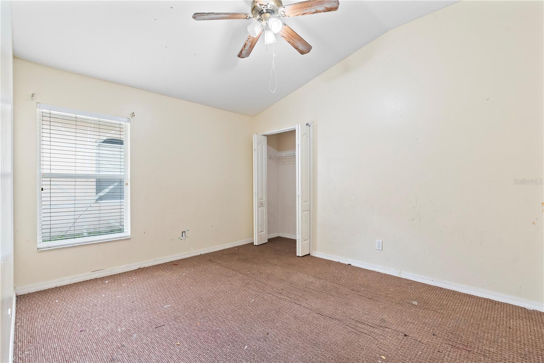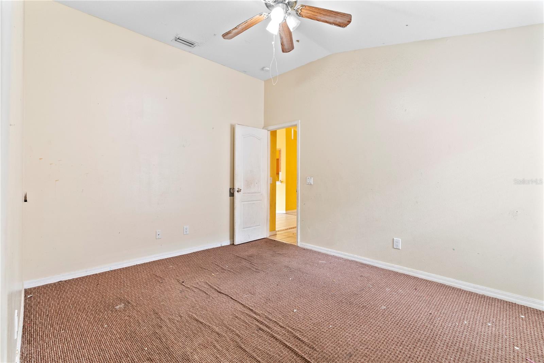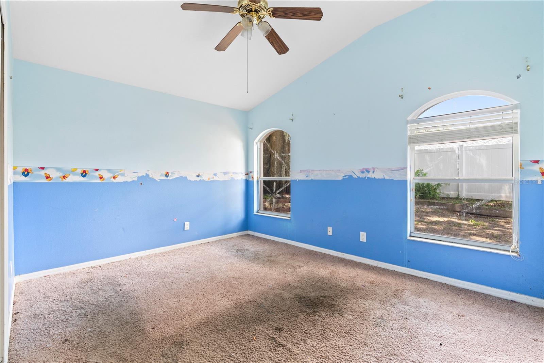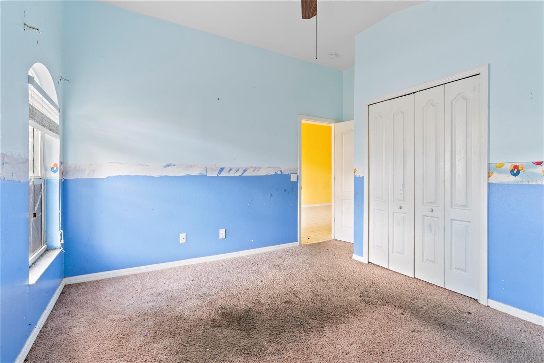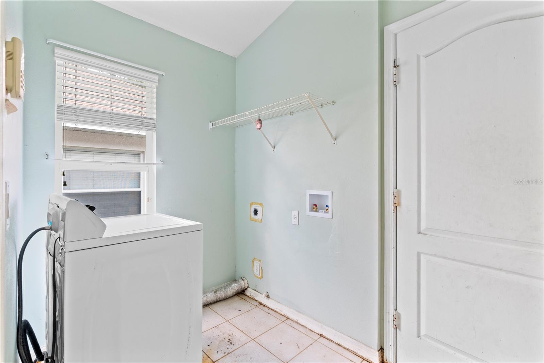1418 Trail Boss Lane, BRANDON, FL 33511
Property Photos
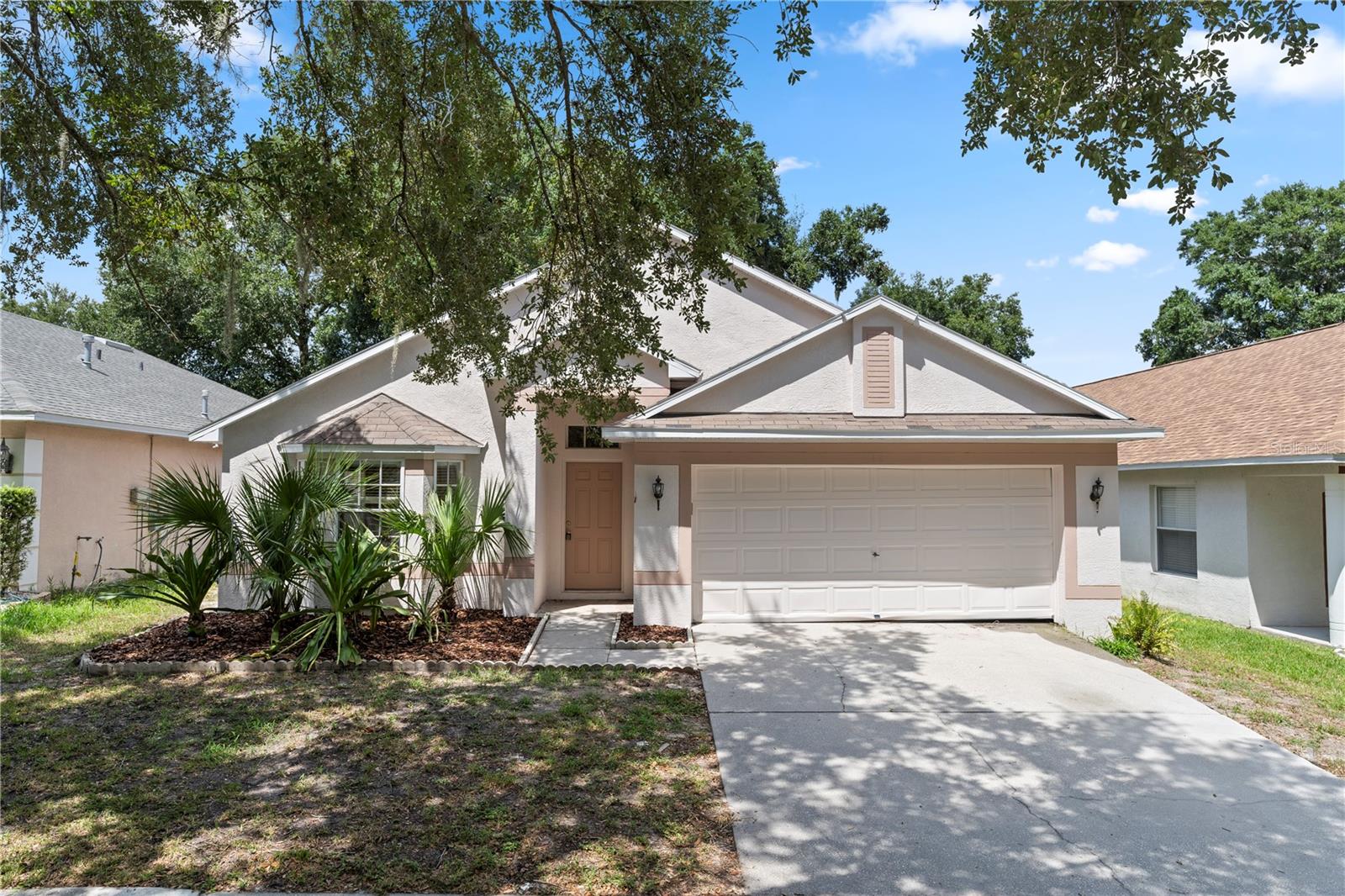
Would you like to sell your home before you purchase this one?
Priced at Only: $280,000
For more Information Call:
Address: 1418 Trail Boss Lane, BRANDON, FL 33511
Property Location and Similar Properties
- MLS#: U8253402 ( Residential )
- Street Address: 1418 Trail Boss Lane
- Viewed: 26
- Price: $280,000
- Price sqft: $135
- Waterfront: No
- Year Built: 2001
- Bldg sqft: 2075
- Bedrooms: 4
- Total Baths: 2
- Full Baths: 2
- Garage / Parking Spaces: 2
- Days On Market: 129
- Additional Information
- Geolocation: 27.8925 / -82.3004
- County: HILLSBOROUGH
- City: BRANDON
- Zipcode: 33511
- Subdivision: Bloomingdale Trails
- Elementary School: Sessums HB
- Middle School: Giunta Middle HB
- High School: Riverview HB
- Provided by: RE/MAX ELITE REALTY
- Contact: Matthew Brashear
- 727-785-7653

- DMCA Notice
-
DescriptionEnjoy the privacy and security of Bloomingdale Trails. A 24 hour gated community. * * DO NOT MISS OUT ON ONE OF THE MORE POPULAR 4 BEDROOM FLOOR PLANS * * Formal living and dining rooms. Large kitchen with eat in space that opens up to a large family room. 1 2 1 split bedroom plan. Nice size master bedroom with full walk in closet. Master bathroom has large vanity with double sinks, Roman tub and separate shower. Second and third bedrooms separated by bathroom #2. Fourth bedroom off back of family room. Sliders from family room and master bedroom open to covered patio over looking a nice size rear yard. Inside utility room. Exterior has just been completely refreshed with new exterior paint. * * GREAT LOCATION * * You are just 10 15 minutes away from malls, grocery stores, retail and restaurants. Crosstown Expressway gives you easy access into downtown Tampa.
Payment Calculator
- Principal & Interest -
- Property Tax $
- Home Insurance $
- HOA Fees $
- Monthly -
Features
Building and Construction
- Covered Spaces: 0.00
- Exterior Features: Other, Sliding Doors
- Flooring: Carpet, Tile
- Living Area: 2075.00
- Roof: Shingle
Property Information
- Property Condition: Completed
School Information
- High School: Riverview-HB
- Middle School: Giunta Middle-HB
- School Elementary: Sessums-HB
Garage and Parking
- Garage Spaces: 2.00
- Parking Features: Garage Door Opener
Eco-Communities
- Water Source: Public
Utilities
- Carport Spaces: 0.00
- Cooling: Central Air
- Heating: Central
- Pets Allowed: Number Limit, Yes
- Sewer: Public Sewer
- Utilities: Electricity Connected, Natural Gas Connected, Public, Water Connected
Finance and Tax Information
- Home Owners Association Fee: 200.00
- Net Operating Income: 0.00
- Tax Year: 2023
Other Features
- Appliances: Dishwasher, Microwave, Range, Refrigerator
- Association Name: Excelsior Community Management/Jen Robertson
- Association Phone: 813-349-6552
- Country: US
- Interior Features: Ceiling Fans(s), Kitchen/Family Room Combo, Living Room/Dining Room Combo, Open Floorplan, Primary Bedroom Main Floor, Thermostat
- Legal Description: BLOOMINGDALE TRAILS LOT 13 BLOCK E
- Levels: One
- Area Major: 33511 - Brandon
- Occupant Type: Vacant
- Parcel Number: U-10-30-20-5GE-00000E-00013.0
- Style: Contemporary
- Views: 26
- Zoning Code: PD
Nearby Subdivisions
Alafia Estates
Alafia Preserve
Belle Timbre
Bloomingdale Sec C
Bloomingdale Sec E
Bloomingdale Sec F
Bloomingdale Sec F Unit 1
Bloomingdale Sec H
Bloomingdale Trails
Bloomingdale Village Ph 2
Bloomingdale Village Ph I Sub
Brandon Lake Park
Brandon Lake Park Sub
Brandon Pointe
Brandon Pointe Ph 3 Prcl
Brandon Preserve
Brandon Terrace Park
Brandon Terrace Park Unit 1
Brandon Tradewinds Add
Breezy Meadows
Brentwood Hills
Brentwood Hills Tr C
Brentwood Hills Trct F Un 2
Brooker Reserve
Brookwood
Bryan Manor South
Cedar Grove
Dixons First Add
Eastwood Sub 1st Add
Four Winds Estates
Gallery Gardens 3rd Add
Heather Lakes
Heather Lakes Unit Xxx1v
Hickory Lakes Ph 02
Hidden Lakes
Hidden Reserve
High Point Estates First Addit
Highland Ridge
Highland Ridge Unit 3
Hillside
Holiday Hills
Hunter Place
La Viva
Oak Mont
Oak Park Twnhms
Orange Grove Estates
Peppermill At Providence Lakes
Peppermill Iii At Providence L
Plantation Estates
Ponderosa
Ponderosa 2nd Add
Providence Lakes
Providence Lakes Prcl M
Providence Lakes Prcl Mf Pha
Riverwoods Hammock
Sanctuary At John Moore Road
Sanctuary At John Moore Road L
Shoals
Sterling Ranch
Tanglewood
Unplatted
Van Sant
Van Sant Sub
Vineyards



