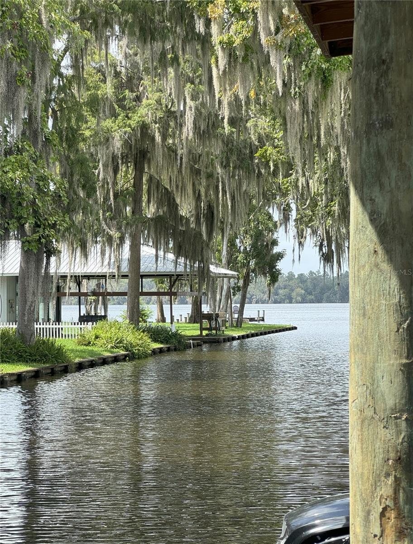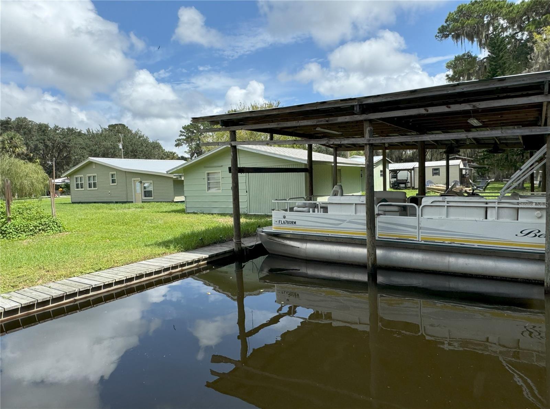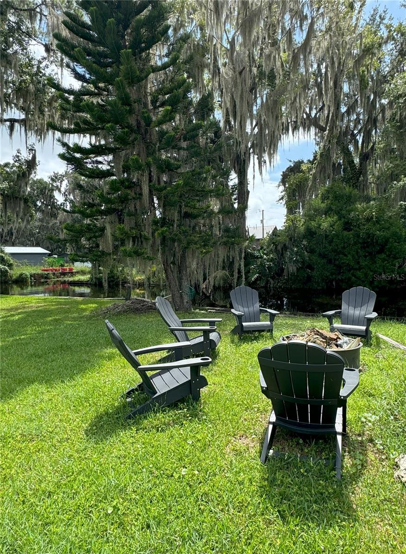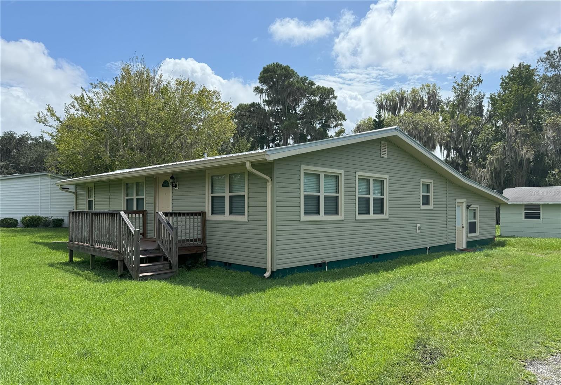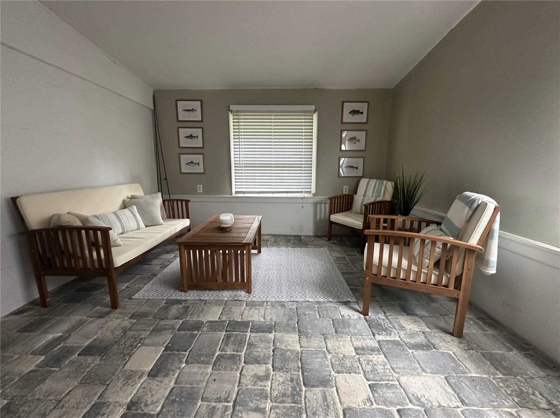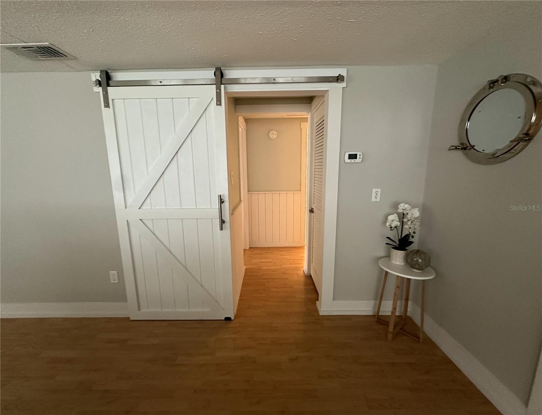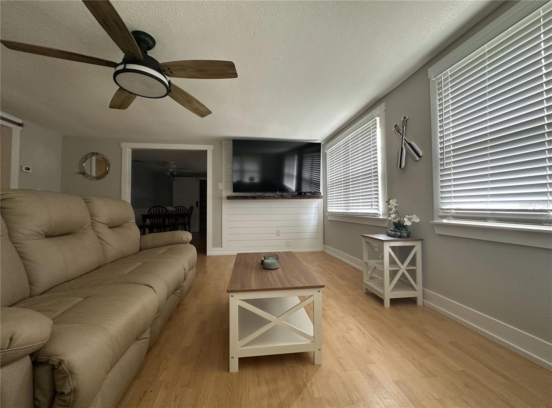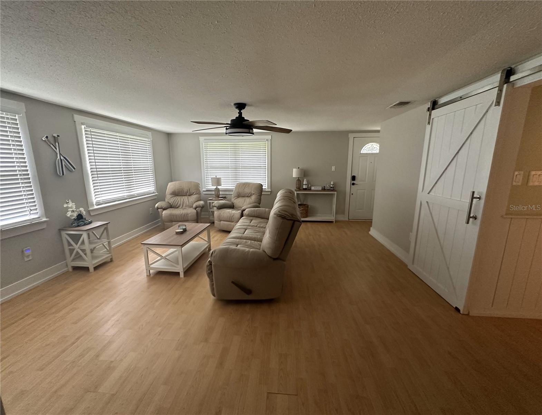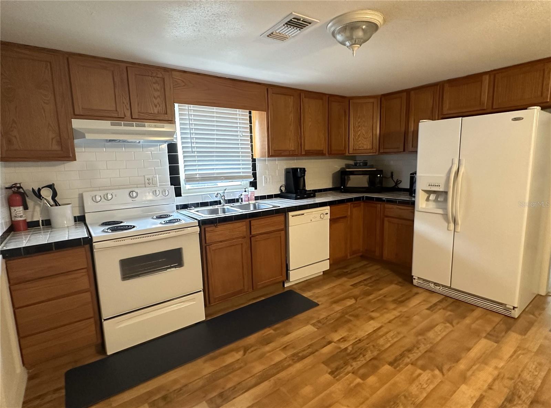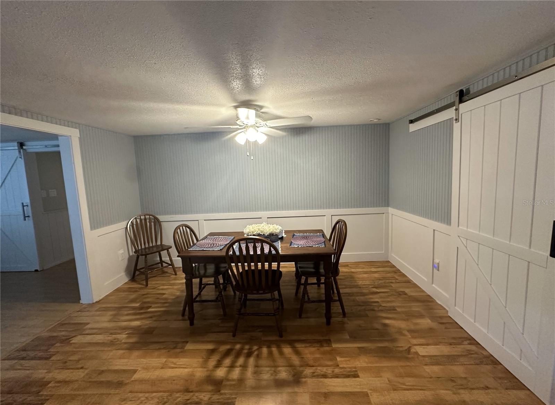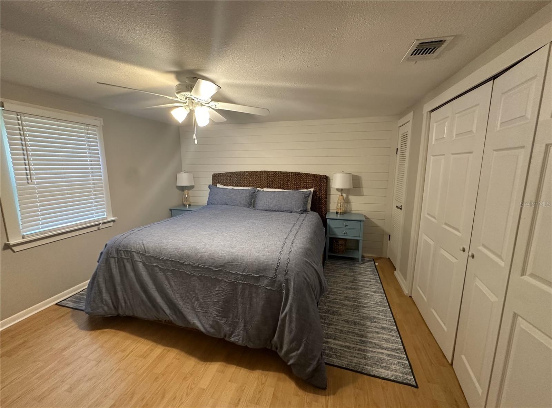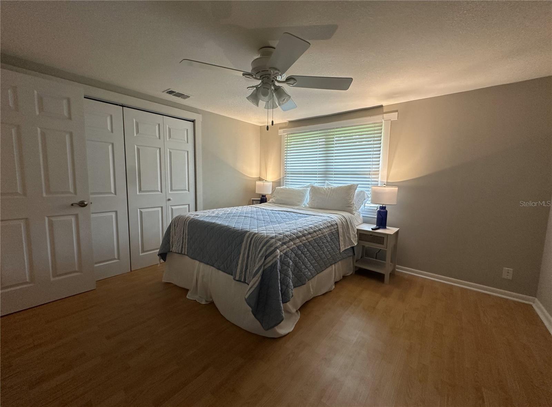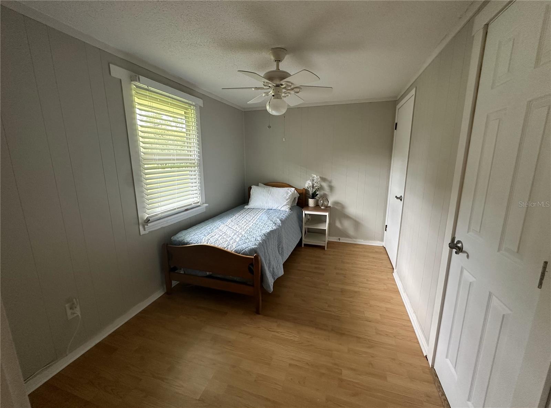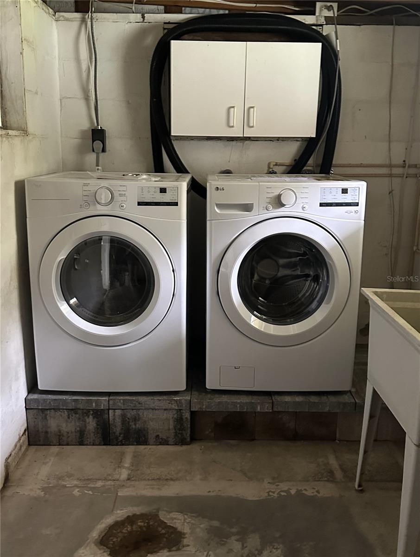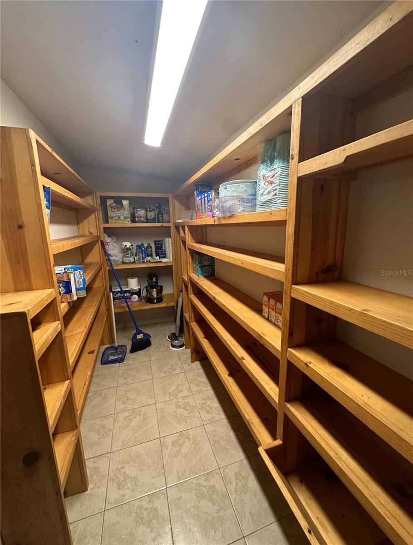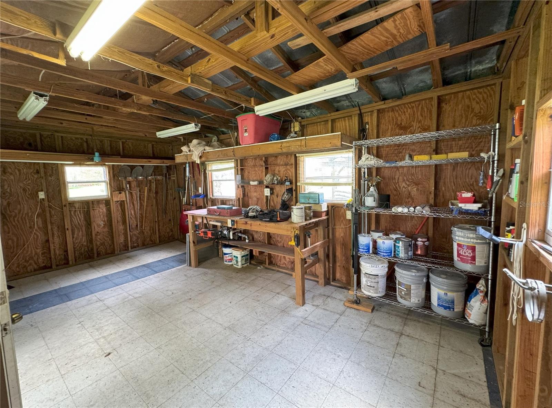111 Elvira Street, CRESCENT CITY, FL 32112
Property Photos
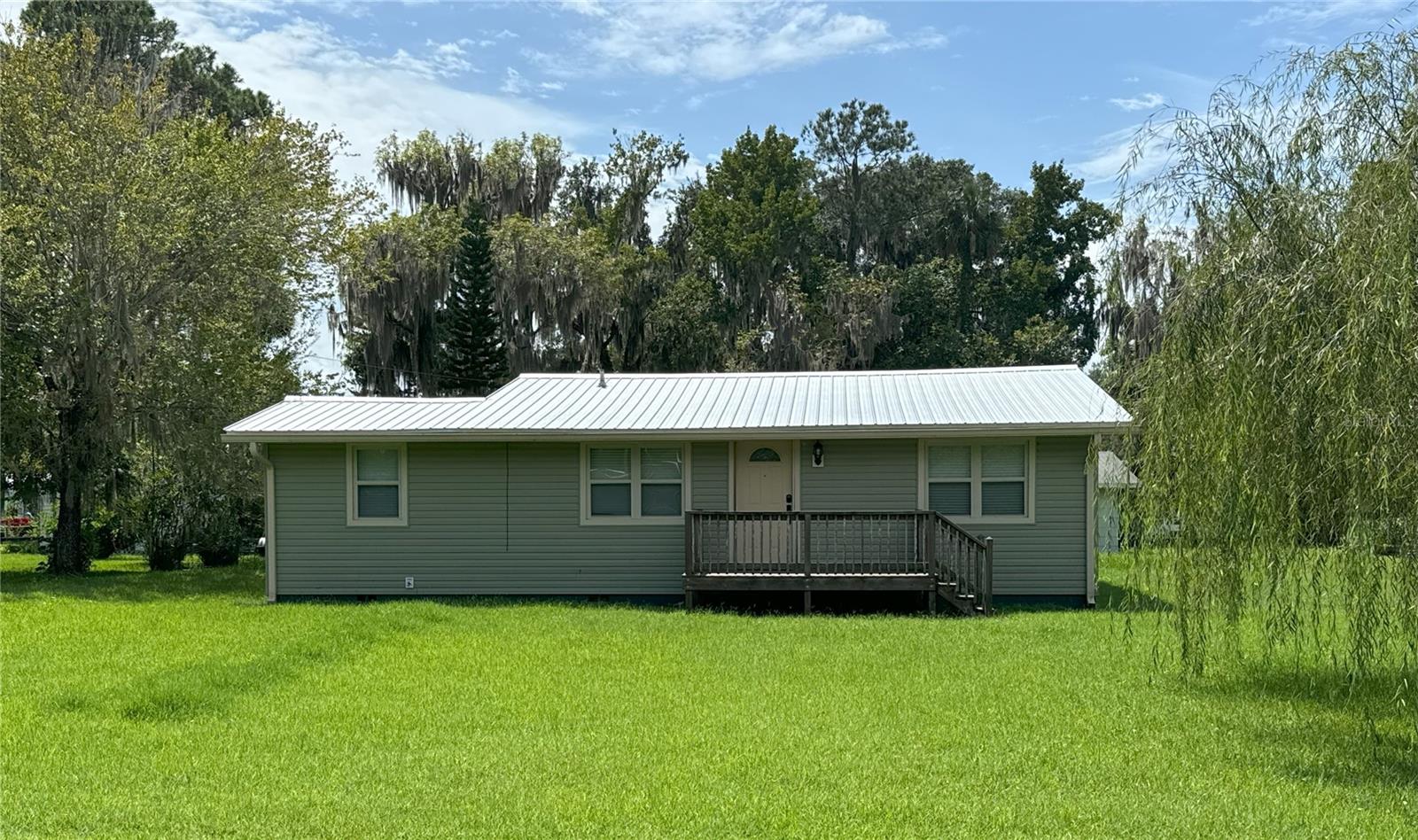
Would you like to sell your home before you purchase this one?
Priced at Only: $399,000
For more Information Call:
Address: 111 Elvira Street, CRESCENT CITY, FL 32112
Property Location and Similar Properties
- MLS#: FC303970 ( Residential )
- Street Address: 111 Elvira Street
- Viewed: 17
- Price: $399,000
- Price sqft: $302
- Waterfront: No
- Year Built: 1969
- Bldg sqft: 1320
- Bedrooms: 3
- Total Baths: 2
- Full Baths: 2
- Garage / Parking Spaces: 1
- Days On Market: 119
- Additional Information
- Geolocation: 29.3991 / -81.6517
- County: PUTNAM
- City: CRESCENT CITY
- Zipcode: 32112
- Subdivision: D H Causeys Sub
- Elementary School: Middleton Burney Elementary Sc
- Middle School: George C. Miller Jr. Middle Sc
- High School: Crescent City Jr/Sr High Schoo
- Provided by: CHARLES RUTENBERG REALTY ORLANDO
- Contact: JULIE BURGER
- 407-622-2122

- DMCA Notice
-
DescriptionPICTURESQUE REMODELED WATERFRONT HOME THAT HAS NOT FLOODED! WE NEED THIS SOLD! Located on the St. John River Canal just feet from the main river. Enjoy fishing in your backyard, gliding in with your boat to the covered boathouse. Quiet with absolutely gorgeous scenery. 3BD/2BTH, Newer metal roof, new hot water heater, AC just serviced, new mini spit with expansive flex room, new electrical on dock, garage and laundry room. New water system. Transferable Termite Bond & Flood Insurance. Ready to move in and partly furnished. Boat to famous Renegades On The River for dinner or the Silver Glen for a swim in the springs, Saint Augustine and other beaches are only an hour away. This home is super cute with lots of storage, workspace and fire pit viewing the canal. Great opportunity for the outdoor enthusiast, dont miss this one!
Payment Calculator
- Principal & Interest -
- Property Tax $
- Home Insurance $
- HOA Fees $
- Monthly -
Features
Building and Construction
- Covered Spaces: 0.00
- Exterior Features: Rain Gutters, Storage
- Flooring: Tile, Vinyl
- Living Area: 1320.00
- Other Structures: Boat House, Shed(s), Storage, Workshop
- Roof: Metal
School Information
- High School: Crescent City Jr/Sr High School
- Middle School: George C. Miller Jr. Middle School
- School Elementary: Middleton-Burney Elementary School
Garage and Parking
- Garage Spaces: 1.00
Eco-Communities
- Water Source: Well
Utilities
- Carport Spaces: 0.00
- Cooling: Central Air, Mini-Split Unit(s)
- Heating: Electric
- Sewer: Septic Tank
- Utilities: BB/HS Internet Available, Electricity Connected
Finance and Tax Information
- Home Owners Association Fee: 0.00
- Net Operating Income: 0.00
- Tax Year: 2023
Other Features
- Appliances: Dishwasher, Dryer, Electric Water Heater, Microwave, Range, Refrigerator, Washer, Water Softener
- Country: US
- Interior Features: Ceiling Fans(s), Window Treatments
- Legal Description: D H CAUSEYS S/D MB1 P90 PT OF LOTS 8 & 9 OR203 P6 (MAP SHEET 37/41)
- Levels: One
- Area Major: 32112 - Crescent City
- Occupant Type: Vacant
- Parcel Number: 41-13-26-1320-0080-0041
- View: Water
- Views: 17
- Zoning Code: R-2



