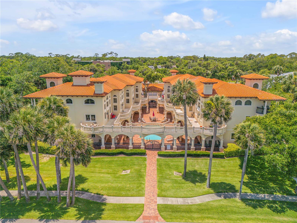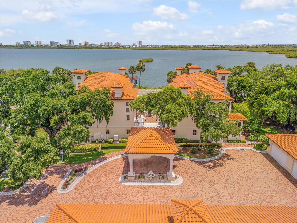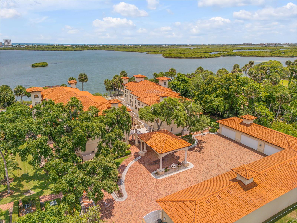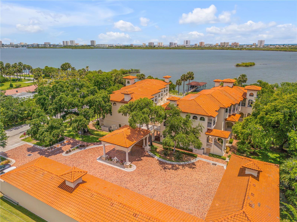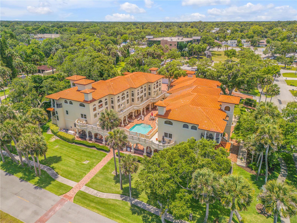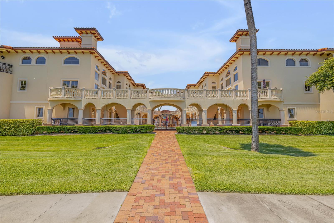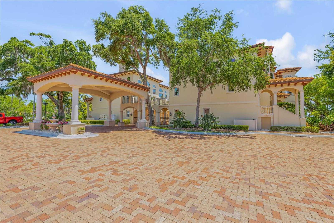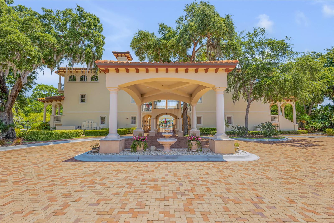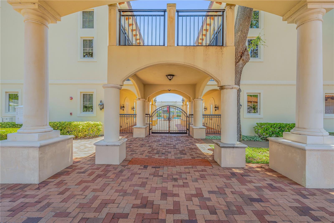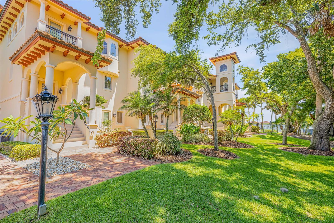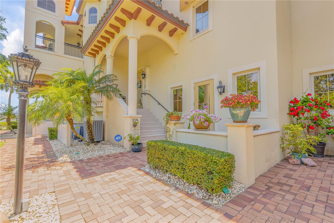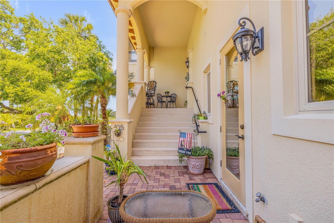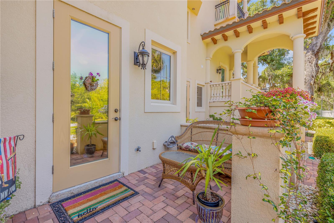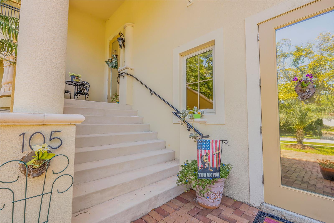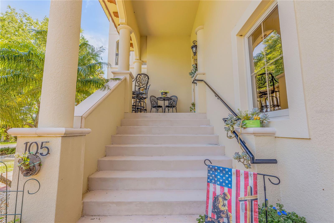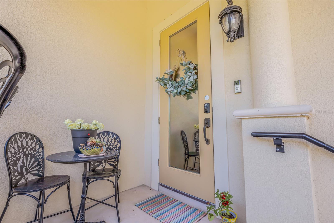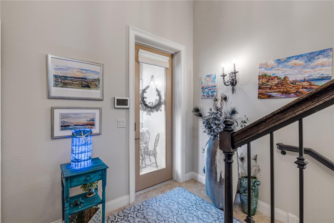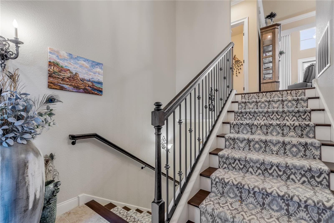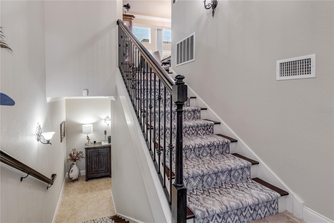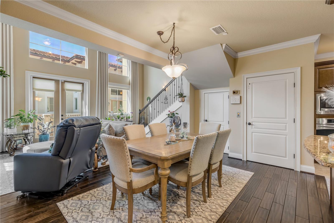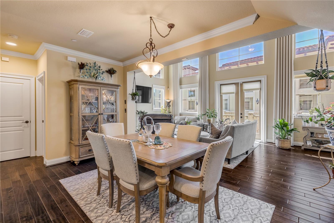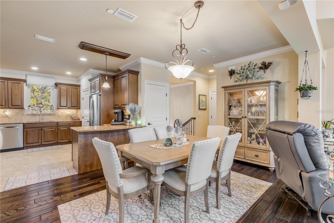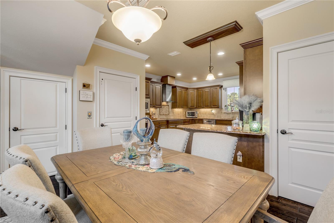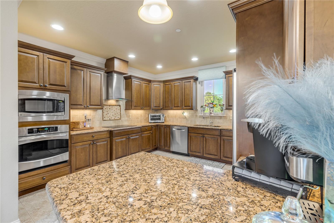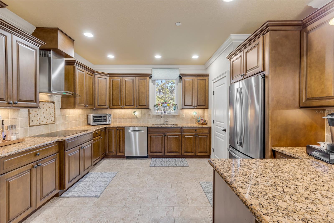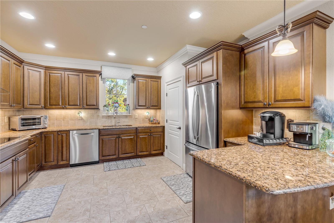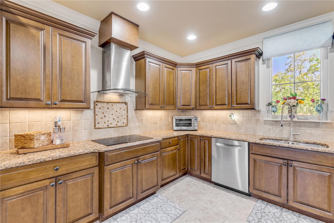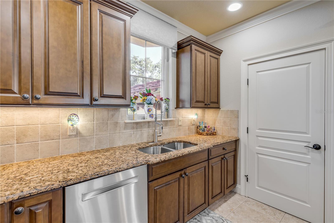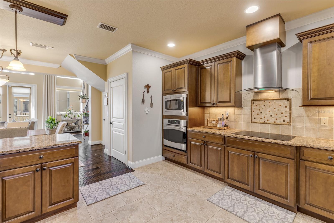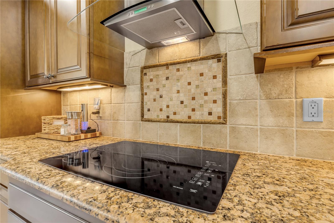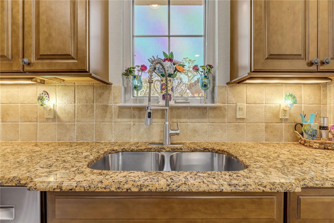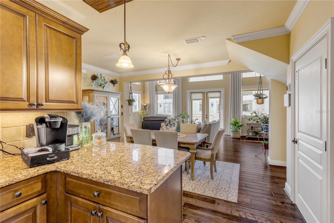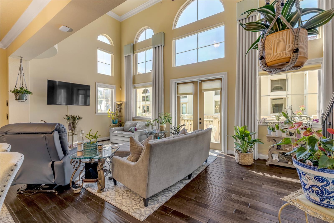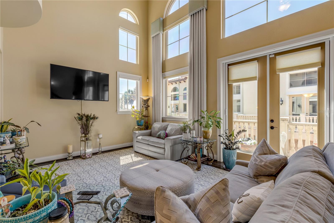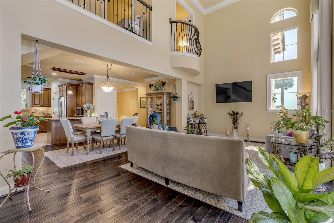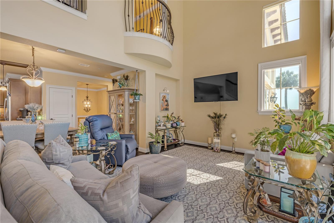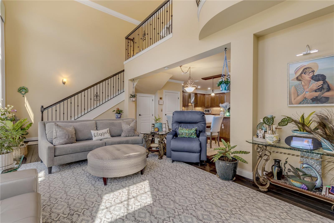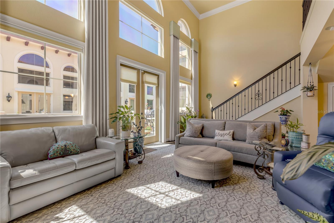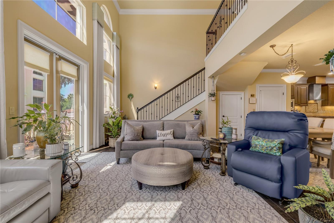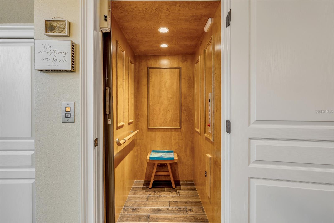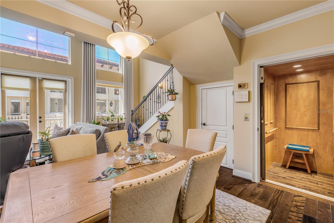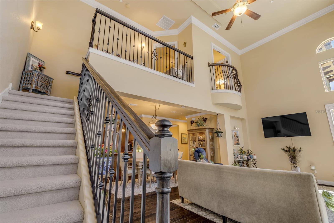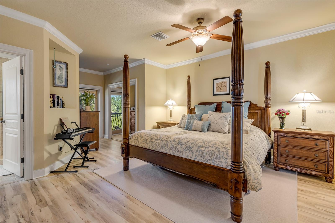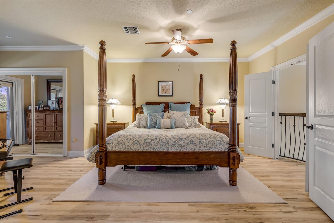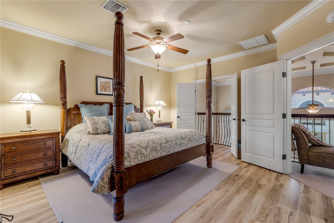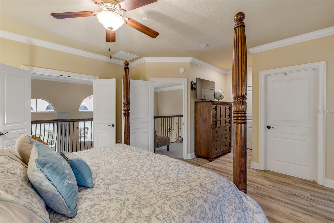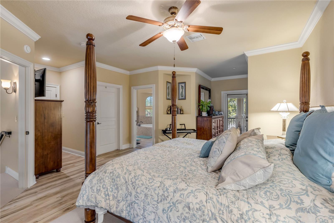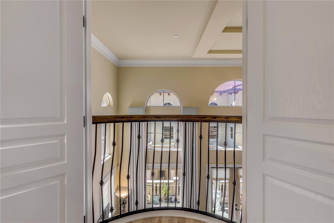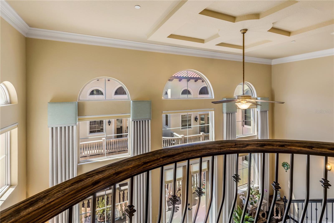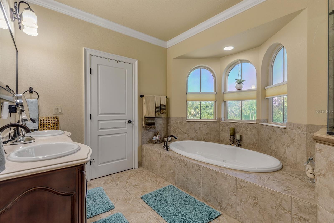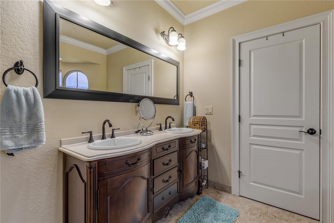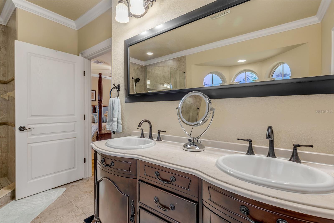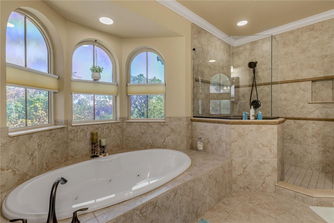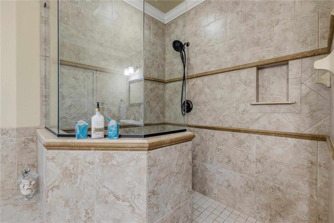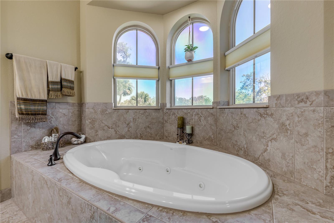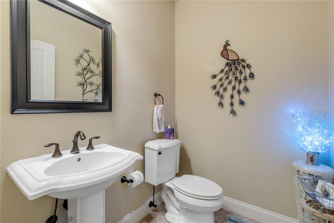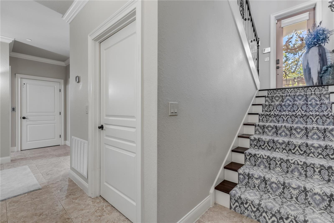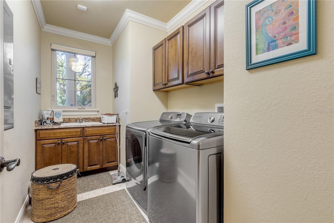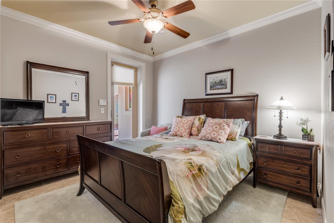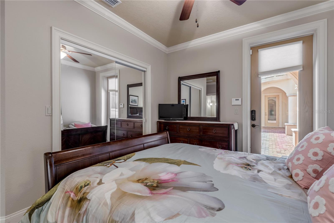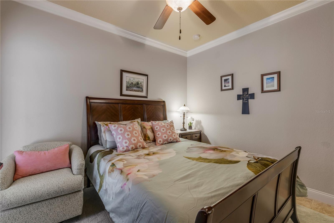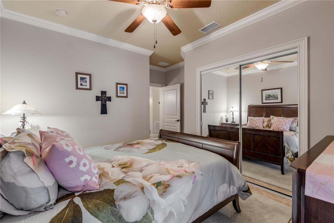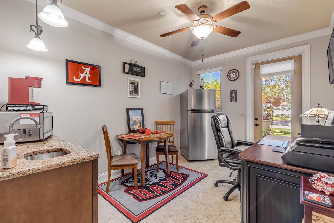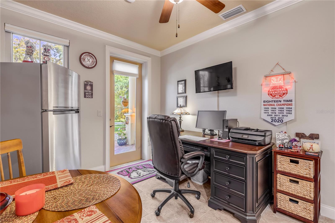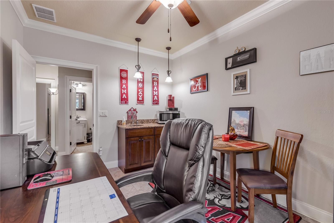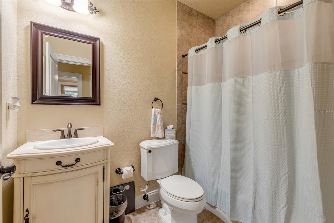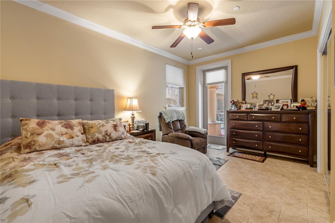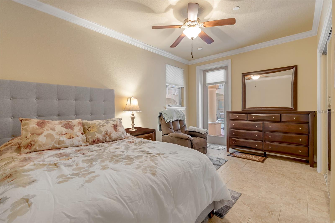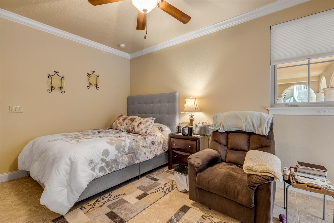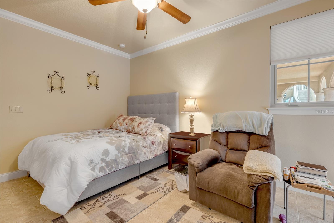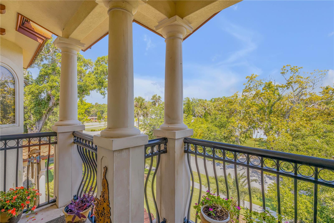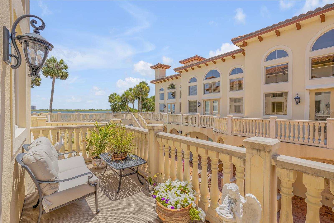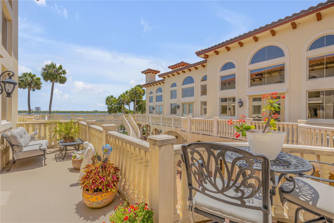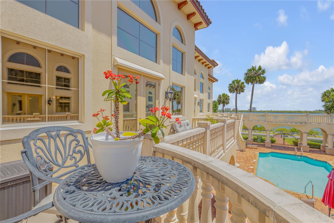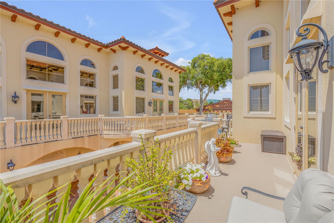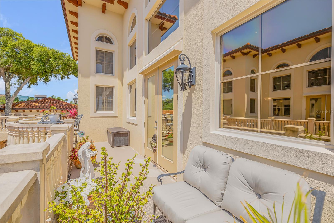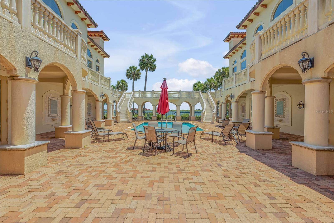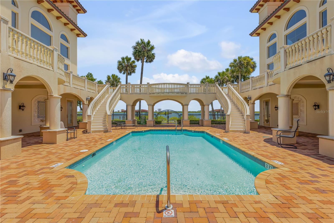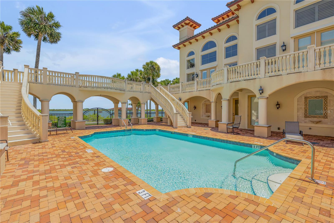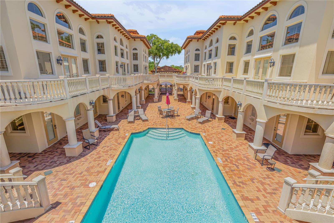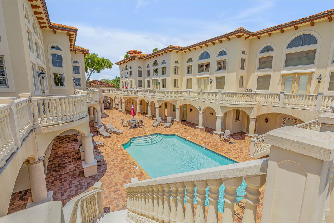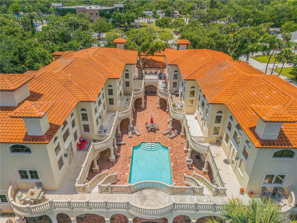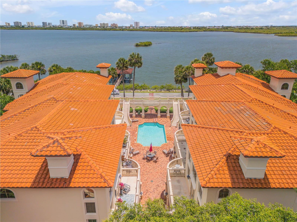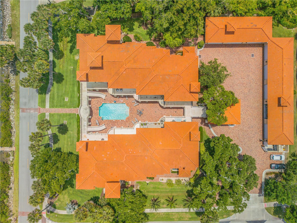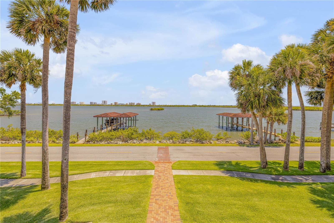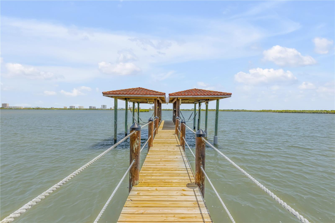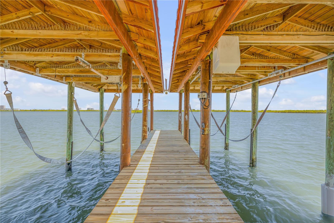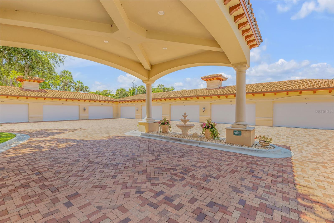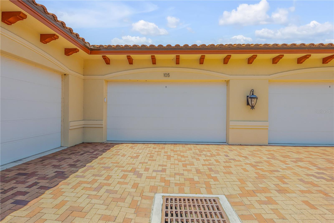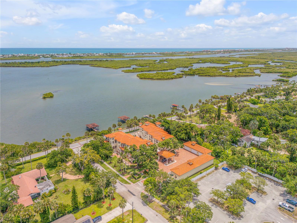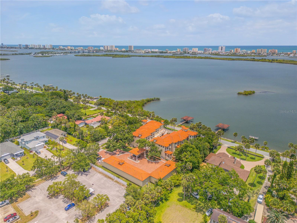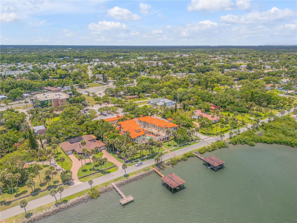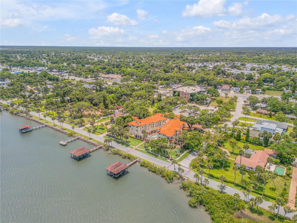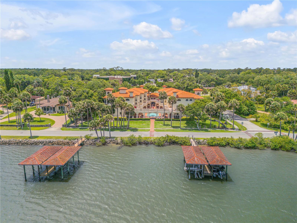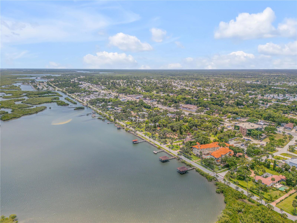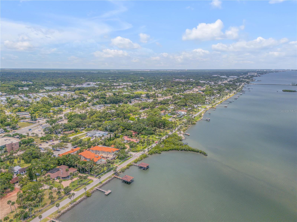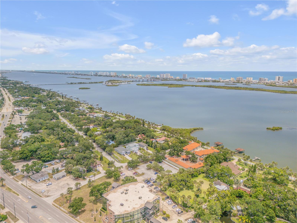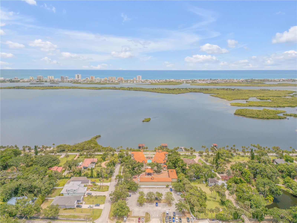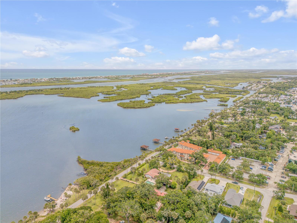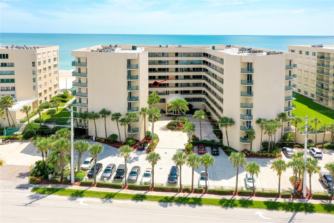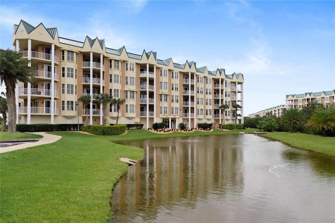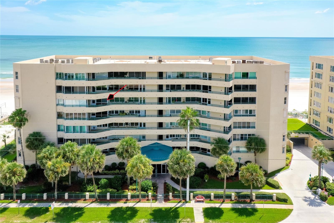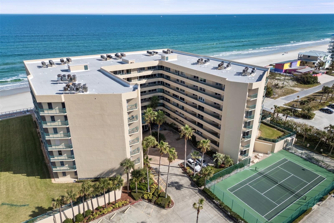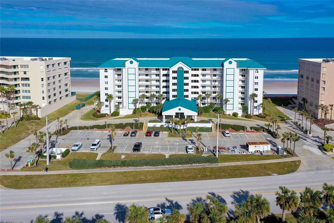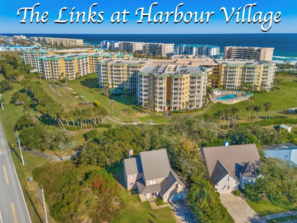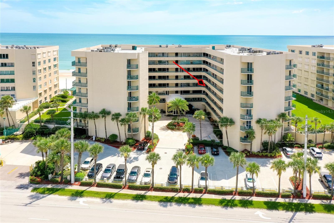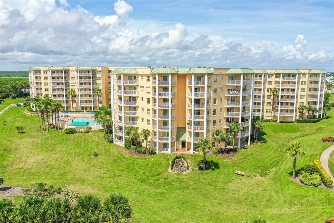5090 Riverside Drive 105, PORT ORANGE, FL 32127
Property Photos
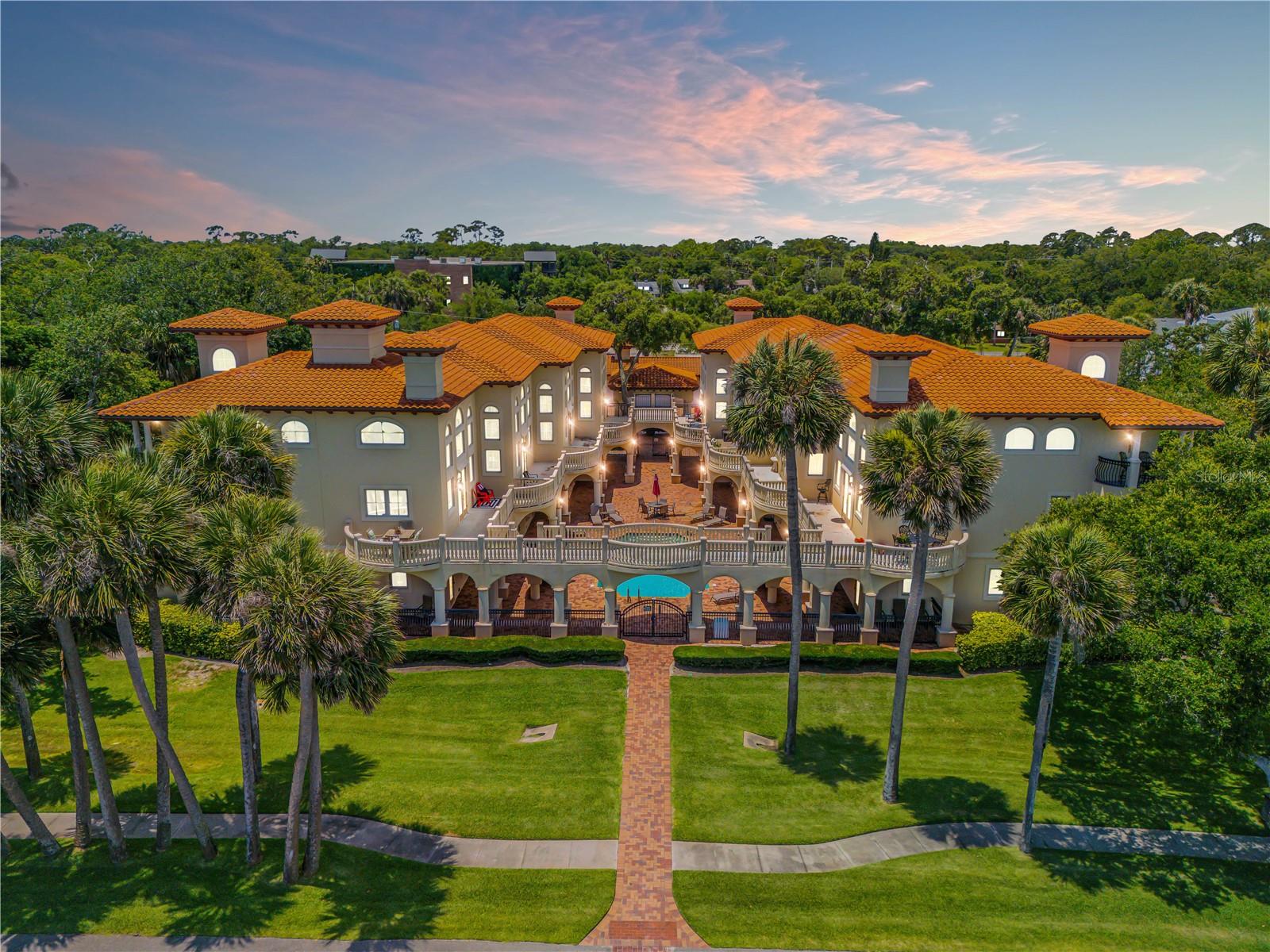
Would you like to sell your home before you purchase this one?
Priced at Only: $675,000
For more Information Call:
Address: 5090 Riverside Drive 105, PORT ORANGE, FL 32127
Property Location and Similar Properties
- MLS#: NS1081650 ( Residential )
- Street Address: 5090 Riverside Drive 105
- Viewed: 43
- Price: $675,000
- Price sqft: $250
- Waterfront: Yes
- Wateraccess: Yes
- Waterfront Type: Intracoastal Waterway,River Front
- Year Built: 2010
- Bldg sqft: 2704
- Bedrooms: 3
- Total Baths: 3
- Full Baths: 2
- 1/2 Baths: 1
- Garage / Parking Spaces: 2
- Days On Market: 238
- Additional Information
- Geolocation: 29.1303 / -80.9792
- County: VOLUSIA
- City: PORT ORANGE
- Zipcode: 32127
- Subdivision: Portofino Port Orange Condo
- Building: Portofino Port Orange Condo
- Provided by: ENGEL & VOLKERS NEW SMYRNA
- Contact: Albert Amalfitano
- 386-213-6899

- DMCA Notice
-
DescriptionExperience the Best of Both Worlds: Waterfront Luxury with the Feel of a Single Family Home Discover the pinnacle of waterfront living at Portofino Port Orange, FLa residence that defies condo conventions. Designed with the spaciousness and privacy of a single family home, this Tuscan style retreat offers the freedom of maintenance free living. Perfectly positioned overlooking the Intracoastal Waterway, this three story residence spans 2,704 square feet of air conditioned comfort. With three bedrooms, 2.5 baths, and a private interior elevator, every detail is thoughtfully crafted for convenience and style. Each floor serves a unique purpose while maintaining a seamless flow. The ground floor features a full bathroom, two versatile bedrooms, and a den with a wet bar each with its own exterior door creating the perfect guest suite or private retreat. The second floor is the heart of the home, where 20 foot windows with custom drapery and motorized blinds flood the living area with natural light. A spacious balcony overlooks the pool and riverfront, while the oversized kitchen boasts abundant cabinets, granite countertops, a walk in pantry, and stainless steel appliancesa chefs dream. This levels living and dining areas, along with a convenient powder room, make it ideal for gatherings and everyday relaxation. The third floor owners penthouse suite is a true sanctuary, featuring a sitting area, luxurious spa bath with a garden tub and shower, walk in closet, and a Juliet balcony overlooking the living area. Tastefully decorated, the home reflects the natural beauty of its surroundings. High end finishes, including crown molding, hardwood flooring, and porcelain tile, enhance the elegance, while a two car detached garage, covered boat docks, and serene common areasincluding a courtyard and poolcomplete the package. This property is pet friendly (up to two pets, 30 lbs each) and located just minutes from restaurants, shopping, and the beach. Its more than a condoits a lifestyle, combining the comfort of a single family home with the ease of maintenance free living.
Payment Calculator
- Principal & Interest -
- Property Tax $
- Home Insurance $
- HOA Fees $
- Monthly -
Features
Building and Construction
- Covered Spaces: 0.00
- Exterior Features: Balcony, Courtyard, French Doors, Lighting
- Flooring: Carpet, Ceramic Tile, Luxury Vinyl, Wood
- Living Area: 2704.00
- Roof: Tile
Garage and Parking
- Garage Spaces: 2.00
Eco-Communities
- Pool Features: In Ground
- Water Source: Public
Utilities
- Carport Spaces: 0.00
- Cooling: Central Air
- Heating: Central, Electric
- Pets Allowed: Cats OK, Dogs OK, Size Limit
- Sewer: Public Sewer
- Utilities: BB/HS Internet Available, Cable Available, Electricity Connected, Fire Hydrant, Phone Available, Public, Sewer Connected, Water Connected
Finance and Tax Information
- Home Owners Association Fee Includes: Pool, Insurance, Maintenance Structure, Maintenance Grounds, Pest Control
- Home Owners Association Fee: 0.00
- Net Operating Income: 0.00
- Tax Year: 2024
Other Features
- Appliances: Built-In Oven, Cooktop, Dishwasher, Disposal, Electric Water Heater, Microwave, Refrigerator
- Association Name: Daytona Realty & Property Management
- Country: US
- Furnished: Negotiable
- Interior Features: Ceiling Fans(s), Crown Molding, Elevator, High Ceilings, Kitchen/Family Room Combo, Living Room/Dining Room Combo, Open Floorplan, PrimaryBedroom Upstairs, Solid Surface Counters, Split Bedroom, Stone Counters, Thermostat, Tray Ceiling(s), Vaulted Ceiling(s), Walk-In Closet(s), Wet Bar, Window Treatments
- Legal Description: UNIT 105 PORTOFINO PORT ORANGE CONDO PER OR 6470 PGS 0007-0068 INC PER OR 6650 PG 3951 PER OR 7028 PG 1208 PER OR 7698 PG 3696
- Levels: Three Or More
- Area Major: 32127 - Port Orange/Ponce Inlet/Daytona Beach
- Occupant Type: Owner
- Parcel Number: 6310-33-00-1050
- Possession: Close of Escrow
- Style: Mediterranean
- Unit Number: 105
- View: Pool, Water
- Views: 43
- Zoning Code: CONDO
Similar Properties
Nearby Subdivisions
Admiralty Club
Admiralty Club Condo
Beacon Point Condo
East Wind
Jade Winds Condo, The
Lighthouse Shores Condo
Not In Subdivision
Oceanquest Condo
Oceanquest, A Condo
Portofino Port Orange Condo
Sandcastle Condo
Southpoint Of Daytona
Towers 09 Condo
Towers At Ponce Inlet
Towers At Ponce Inlet Tower 01
Towers At Ponce Inlet Tower 08
Towers At Ponce Inlet Tower Ii
Towers At Ponce Inlet Tower V
Towers At Ponce Inlet Tower V,
Towers At Ponce Inlet Tower Vi
Towers At Ponce Inlet, Tower I
Trailwoods Condo
Villaggio Lakes
Villaggio On Lakes
Villaggio On The Lakes, A Cond
Villagio On Lakes



