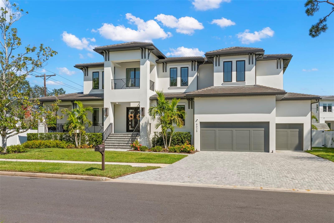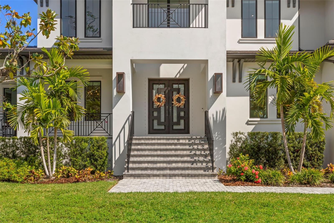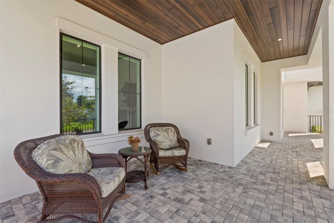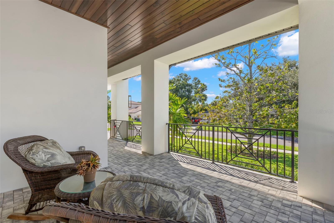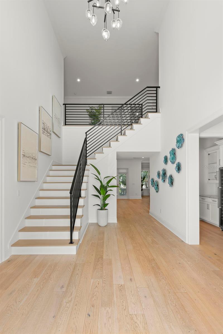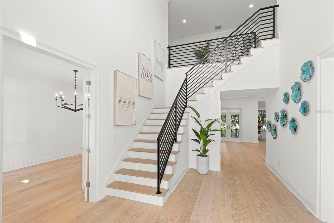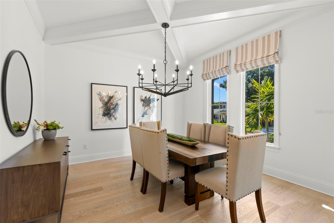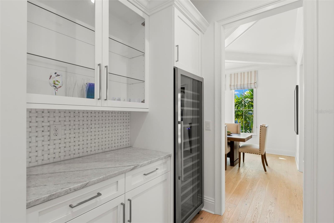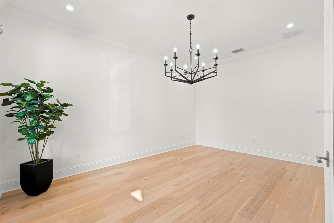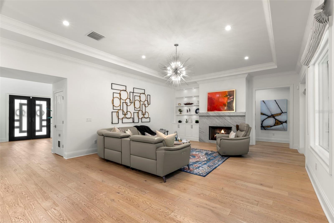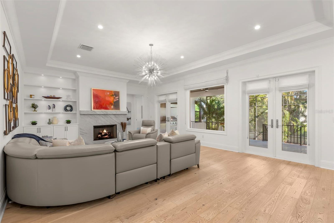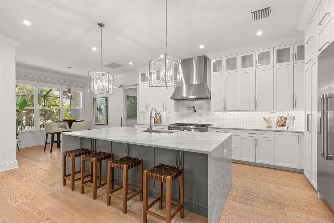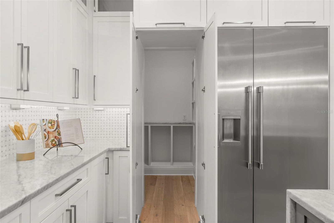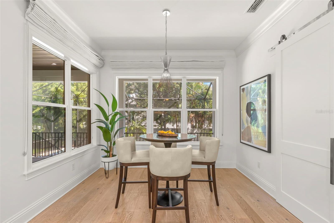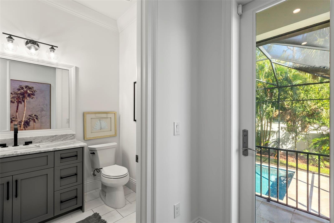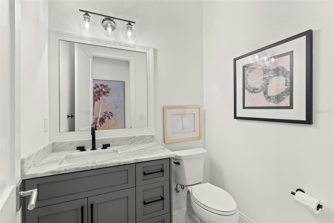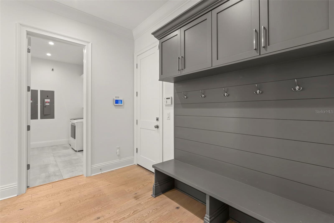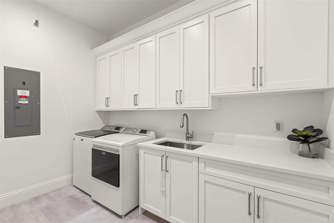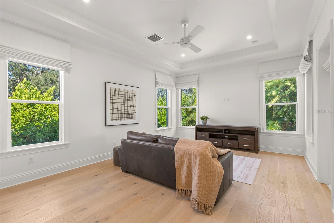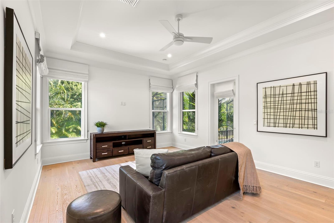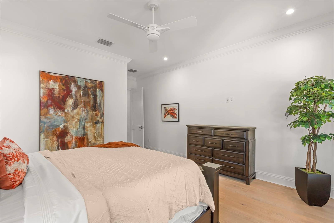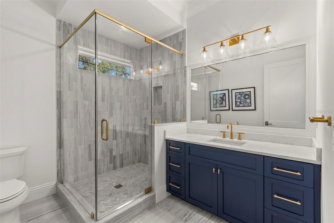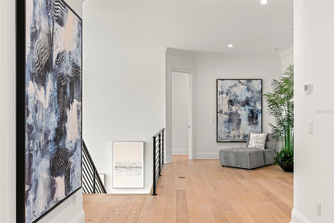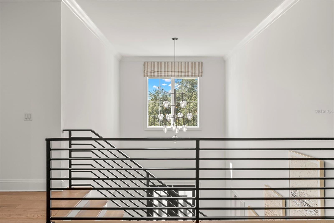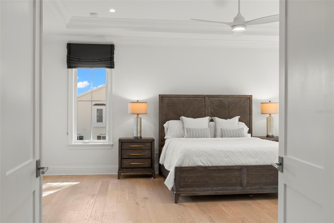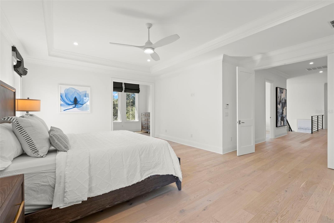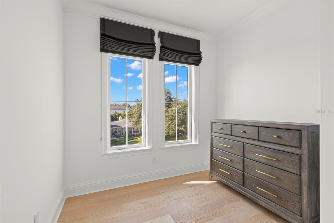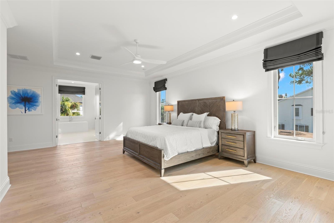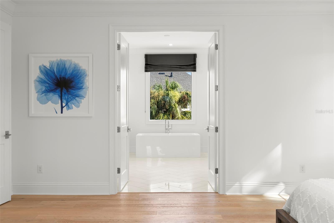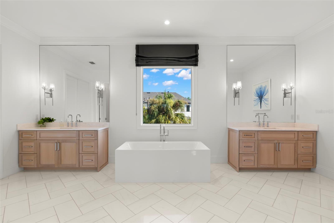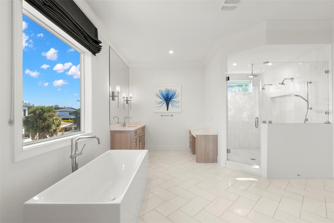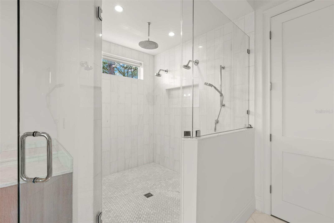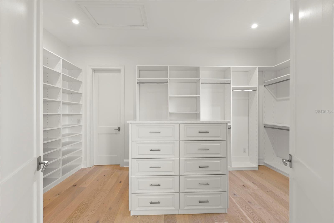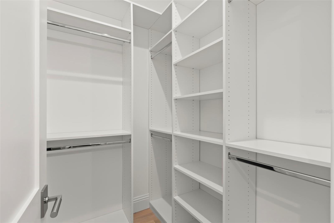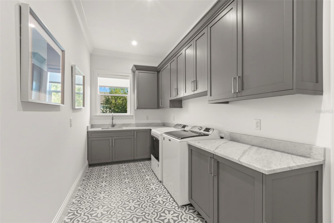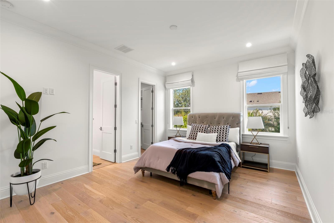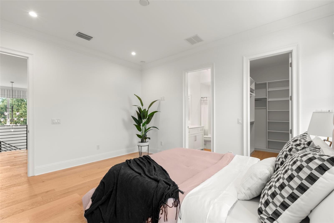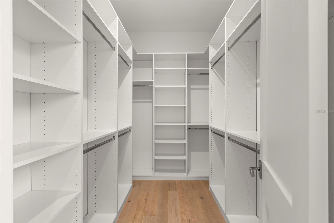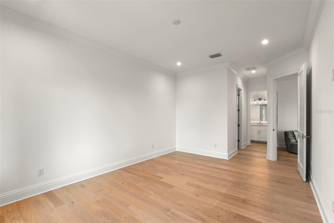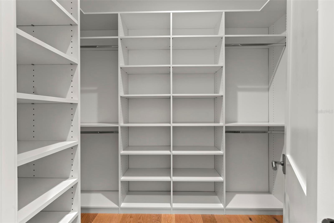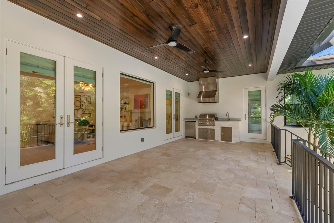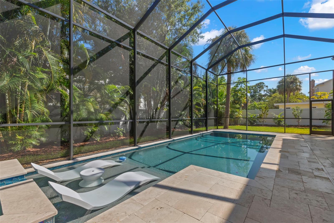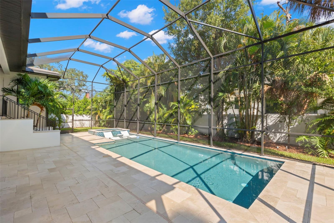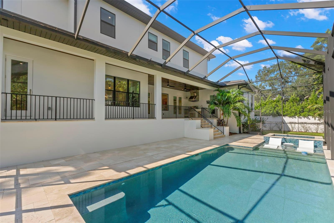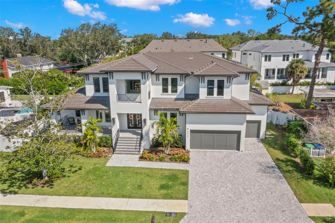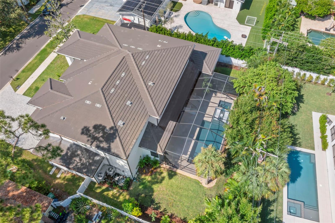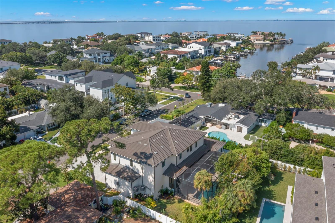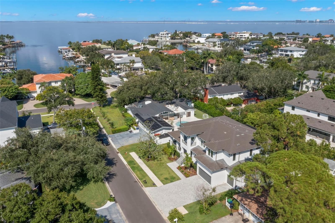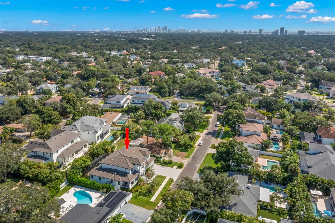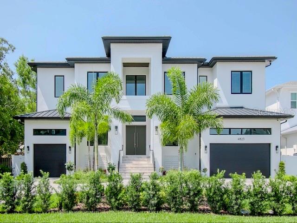5025 Dante Avenue, TAMPA, FL 33629
Property Photos
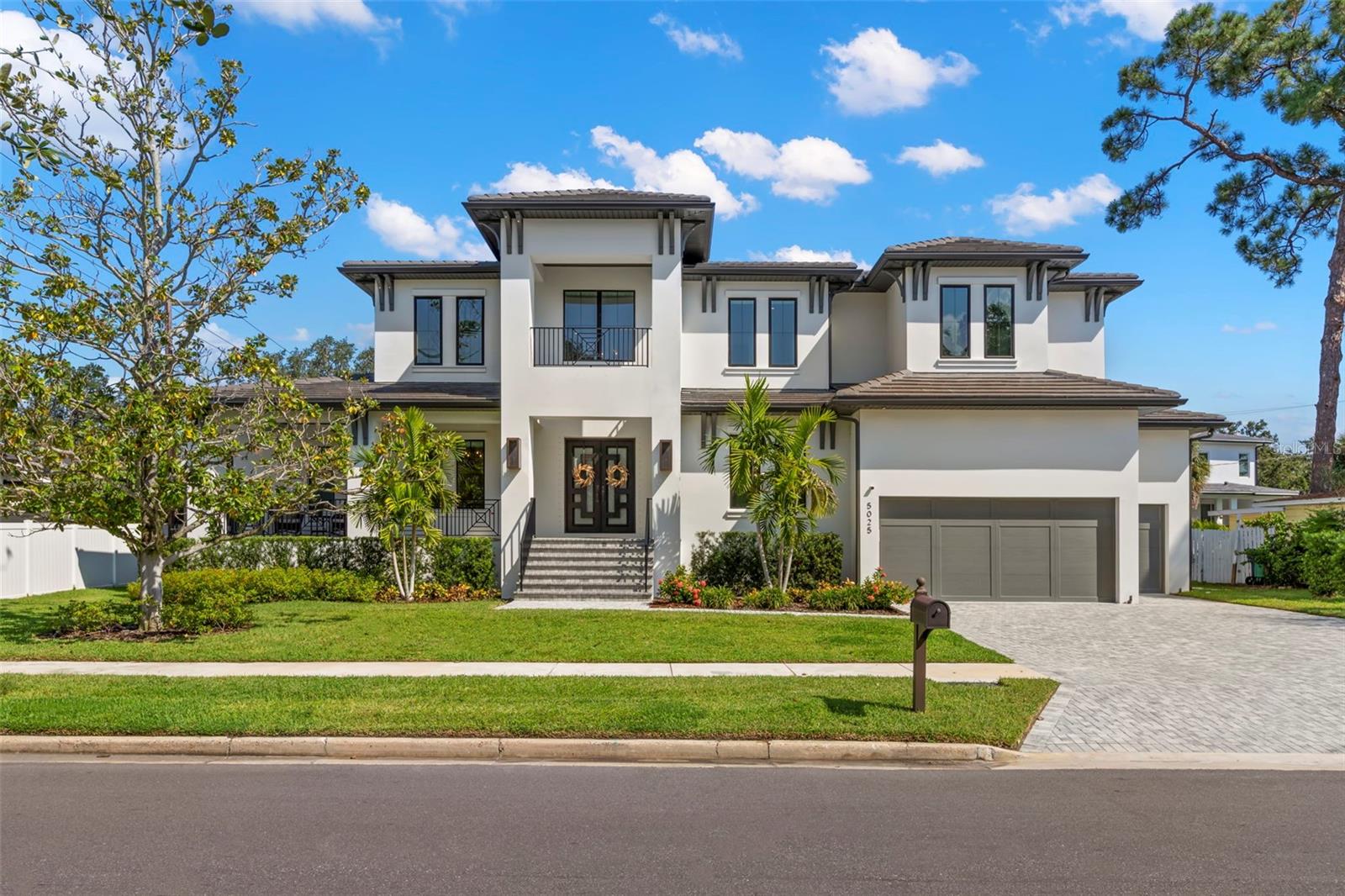
Would you like to sell your home before you purchase this one?
Priced at Only: $3,800,000
For more Information Call:
Address: 5025 Dante Avenue, TAMPA, FL 33629
Property Location and Similar Properties
- MLS#: TB8305079 ( Residential )
- Street Address: 5025 Dante Avenue
- Viewed: 41
- Price: $3,800,000
- Price sqft: $519
- Waterfront: No
- Year Built: 2020
- Bldg sqft: 7322
- Bedrooms: 5
- Total Baths: 6
- Full Baths: 5
- 1/2 Baths: 1
- Garage / Parking Spaces: 5
- Days On Market: 104
- Additional Information
- Geolocation: 27.9191 / -82.5303
- County: HILLSBOROUGH
- City: TAMPA
- Zipcode: 33629
- Subdivision: Sunset Park
- Elementary School: Dale Mabry
- Middle School: Coleman
- High School: Plant
- Provided by: MCBRIDE KELLY & ASSOCIATES
- Contact: Tatum Peterson
- 813-254-0900

- DMCA Notice
-
DescriptionNo water intrusion in the home from either hurricane! Step into luxury with this breathtaking West Indies inspired estate, crafted by renowned luxury home builder BayWalk Custom Homes. Nestled on a sprawling 13,056 sq ft lot in the picturesque Sunset Park, this new construction masterpiece offers the perfect blend of sophistication and modern comfort. As you enter, you're greeted by an elegant design that features 5 bedrooms, 5.5 bathrooms, a spacious great room, a versatile office/den, a grand bonus room, and a chefs dream kitchen. The 5 car garage provides ample space, while the stunning pool package invites relaxation in your private oasis. The home is fully prewired for a home generator, adding convenience and peace of mind. The gourmet kitchen is a culinary haven, boasting THERMADOR professional grade stainless steel appliances, a wine cooler, sleek White Honed Marble countertops, and 42 inch custom wood cabinetry. Hardwood floors flow throughout the home, complemented by soaring 10 foot ceilings on both levels, intricate 7 inch crown molding and baseboards, and refined touches like KOHLER fixtures and EMTEK hardware. The family room, anchored by a cozy fireplace, opens through French doors to a fully equipped outdoor living area featuring a kitchen with wood tongue and groove porch ceilingsideal for seamless indoor outdoor living. Upstairs, the master suite is a sanctuary bathed in natural light, offering a serene sitting area, expansive his and hers walk in closet, and a spa like bathroom complete with a freestanding soaking tub and a rainfall shower. Meticulously designed with solid wood interior doors and bronze JELD WEN impact glass casement windows, every detail of this home speaks to craftsmanship and quality. Thoughtfully designed for both luxury and efficiency, this Sunset Park gem offers a rare opportunity to own an extraordinary home. Contact us for more details and make this dream home yours today!
Payment Calculator
- Principal & Interest -
- Property Tax $
- Home Insurance $
- HOA Fees $
- Monthly -
Features
Building and Construction
- Builder Model: Traditional Contemporary
- Builder Name: BayWalk Custom Homes
- Covered Spaces: 0.00
- Exterior Features: French Doors, Irrigation System, Lighting, Outdoor Grill, Outdoor Kitchen, Rain Gutters, Sliding Doors
- Fencing: Fenced
- Flooring: Tile, Wood
- Living Area: 5448.00
- Roof: Tile
Property Information
- Property Condition: Completed
Land Information
- Lot Features: City Limits, Oversized Lot, Sidewalk, Paved
School Information
- High School: Plant-HB
- Middle School: Coleman-HB
- School Elementary: Dale Mabry Elementary-HB
Garage and Parking
- Garage Spaces: 5.00
- Parking Features: Garage Door Opener, Oversized, Tandem
Eco-Communities
- Pool Features: Gunite, Heated, In Ground, Salt Water
- Water Source: Public
Utilities
- Carport Spaces: 0.00
- Cooling: Central Air
- Heating: Central, Electric
- Pets Allowed: Yes
- Sewer: Public Sewer
- Utilities: BB/HS Internet Available, Cable Connected, Electricity Connected, Natural Gas Connected, Public, Sewer Connected, Sprinkler Meter
Finance and Tax Information
- Home Owners Association Fee: 0.00
- Net Operating Income: 0.00
- Tax Year: 2023
Other Features
- Appliances: Bar Fridge, Cooktop, Dishwasher, Disposal, Dryer, Exhaust Fan, Gas Water Heater, Microwave, Range, Range Hood, Refrigerator, Washer, Wine Refrigerator
- Country: US
- Interior Features: Ceiling Fans(s), Crown Molding, Eat-in Kitchen, High Ceilings, Solid Surface Counters, Solid Wood Cabinets, Stone Counters, Tray Ceiling(s), Walk-In Closet(s)
- Legal Description: SUNSET PARK LOT 8 AND W 33 FT OF LOT 9 BLOCK 33
- Levels: Two
- Area Major: 33629 - Tampa / Palma Ceia
- Occupant Type: Vacant
- Parcel Number: A-32-29-18-3T7-000033-00008.0
- Style: Other
- Views: 41
- Zoning Code: RS-75
Similar Properties
Nearby Subdivisions
3t3 Manhattan Park Subdivisio
Azalea Terrace
Ball Sub
Bayview Homes
Beach Park
Bel Mar
Bel Mar 3
Bel Mar Rev
Bel Mar Rev Island
Bel Mar Shores
Bel Mar Shores Rev
Belmar Revised Island
Carol Shores
Culbreath Bayou
Culbreath Isles
Edmondsons Rep
Glenwood
Golf View Park 11 Page 72
Griflow Park Sub
Henderson Beach
Maryland Manor 2nd
Maryland Manor 2nd Un
Maryland Manor Rev
Minneola
Morrison Court
New Suburb Beautiful
North New Suburb Beautiful
Not Applicable
Occident
Omar Subdivision
Palma Ceia Park
Palma Vista
Picadilly
Sheridan Subdivision
Silvan Sub
Southland
Southland Add
Southland Add Resubdivisi
Southland Addition
Stewart Sub
Stoney Point Sub A Rep
Sunset Camp
Sunset Park
Sunset Park A Resub Of
Sunset Park Area
Sunset Park Isles
Sunset Park Isles Dundee 1
Sunset Pk Isles Un 1
Virginia Park
Virginia Terrace
West New Suburb Beautiful



