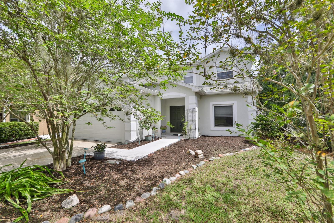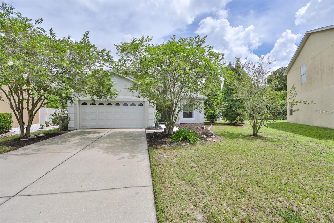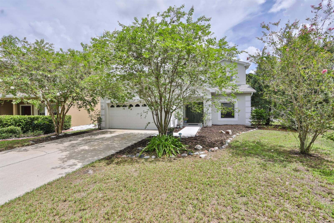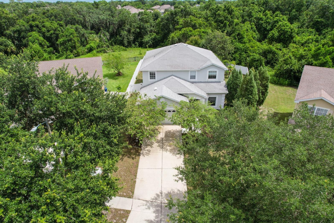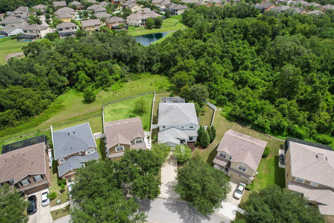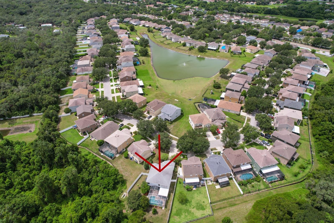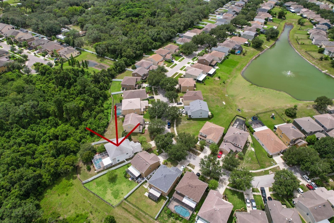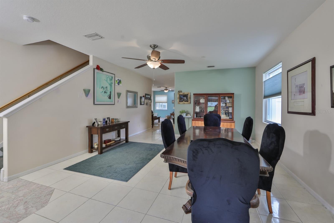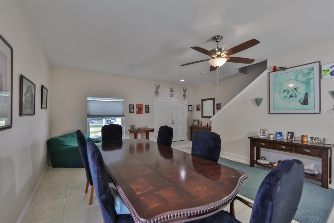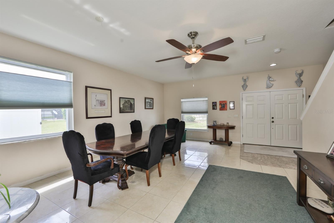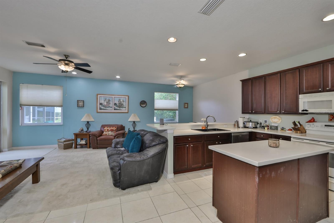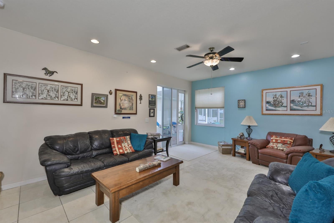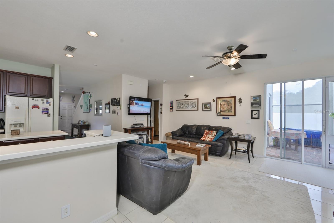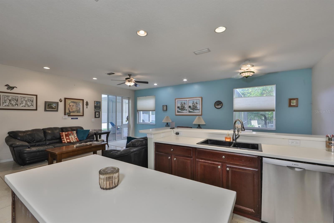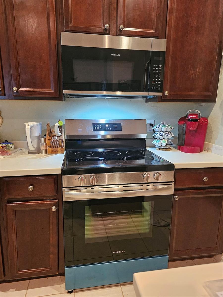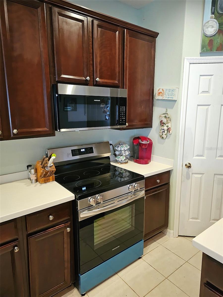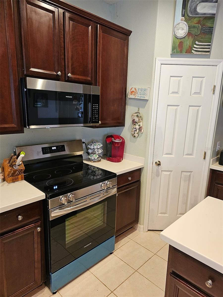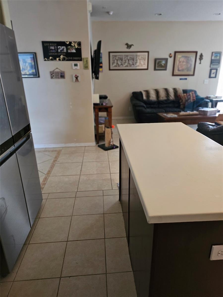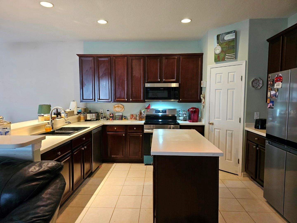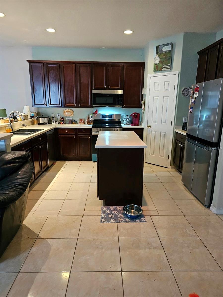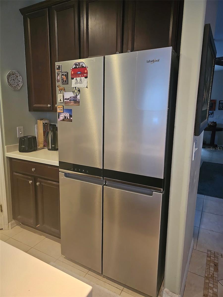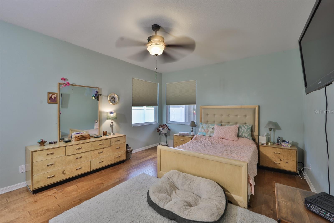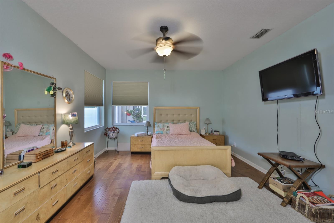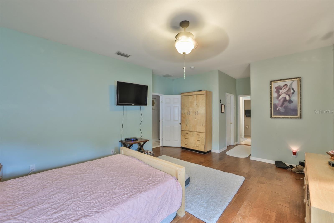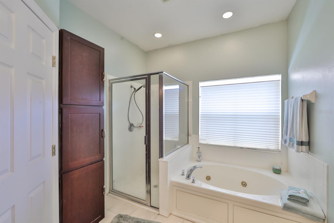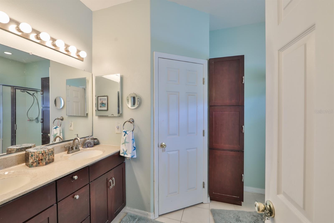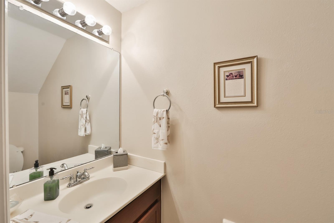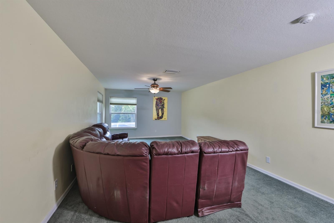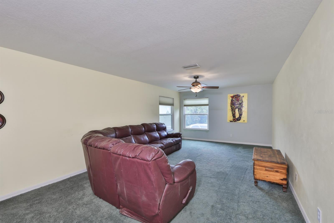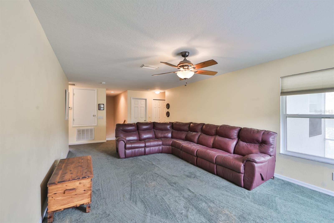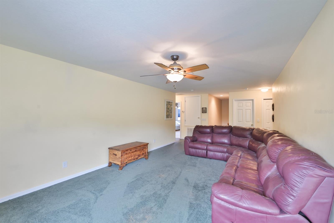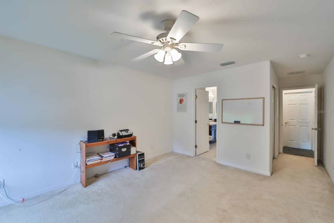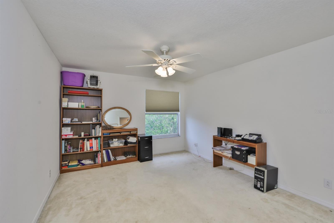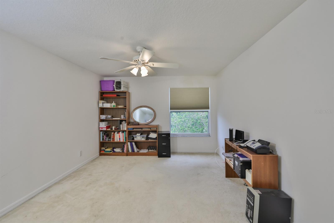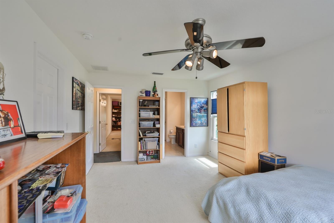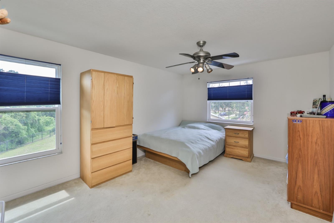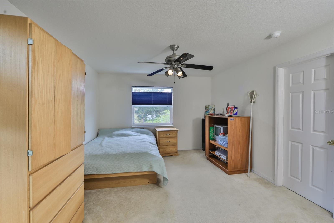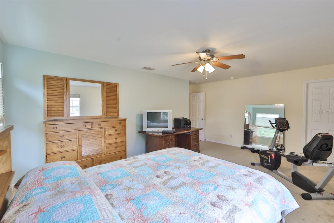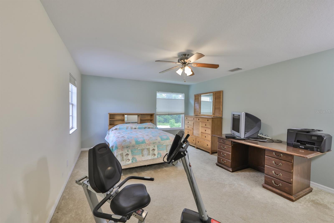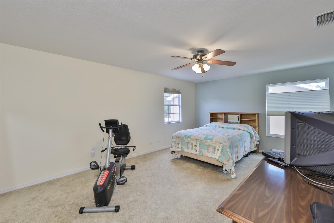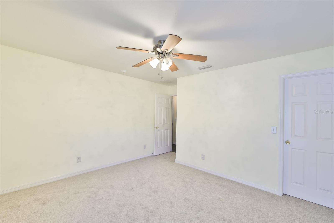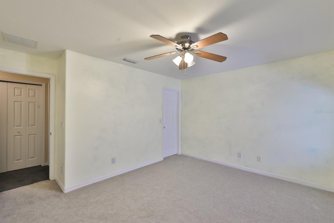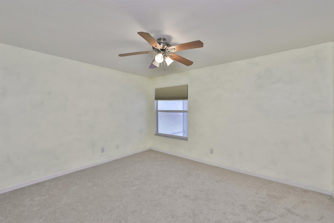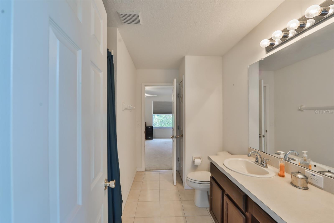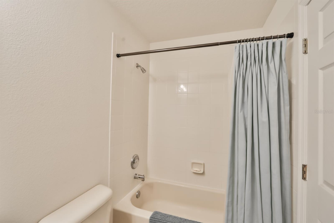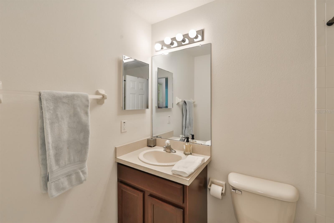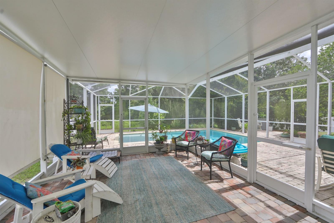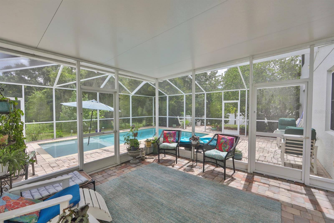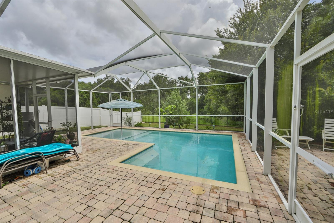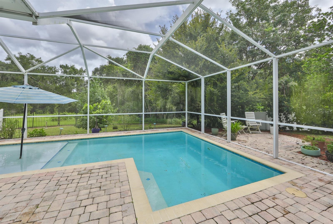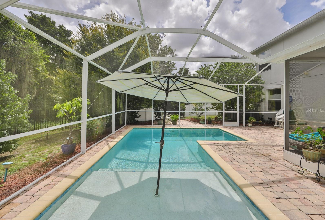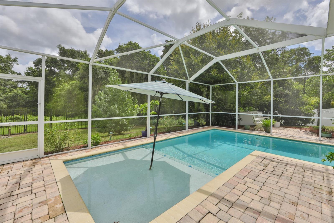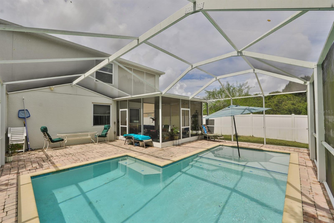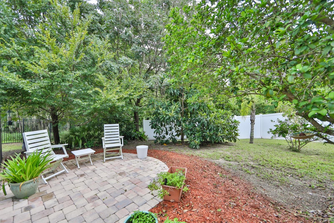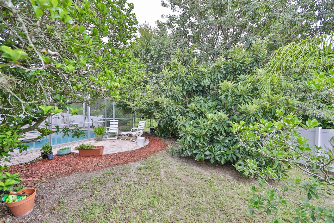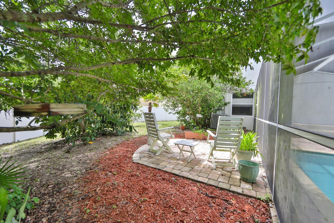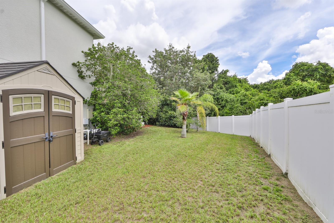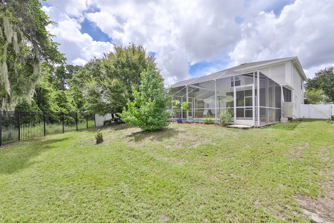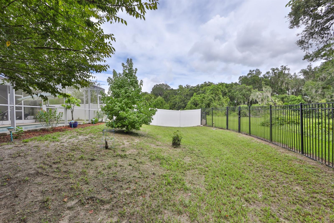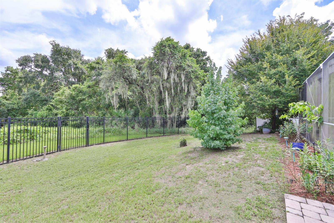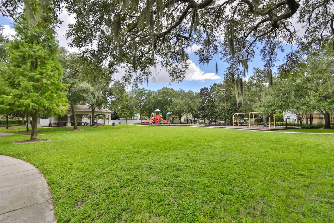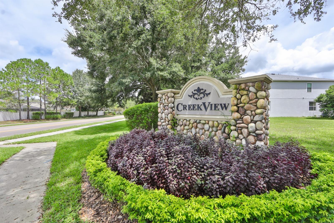11154 Creek Haven Drive, RIVERVIEW, FL 33569
Property Photos
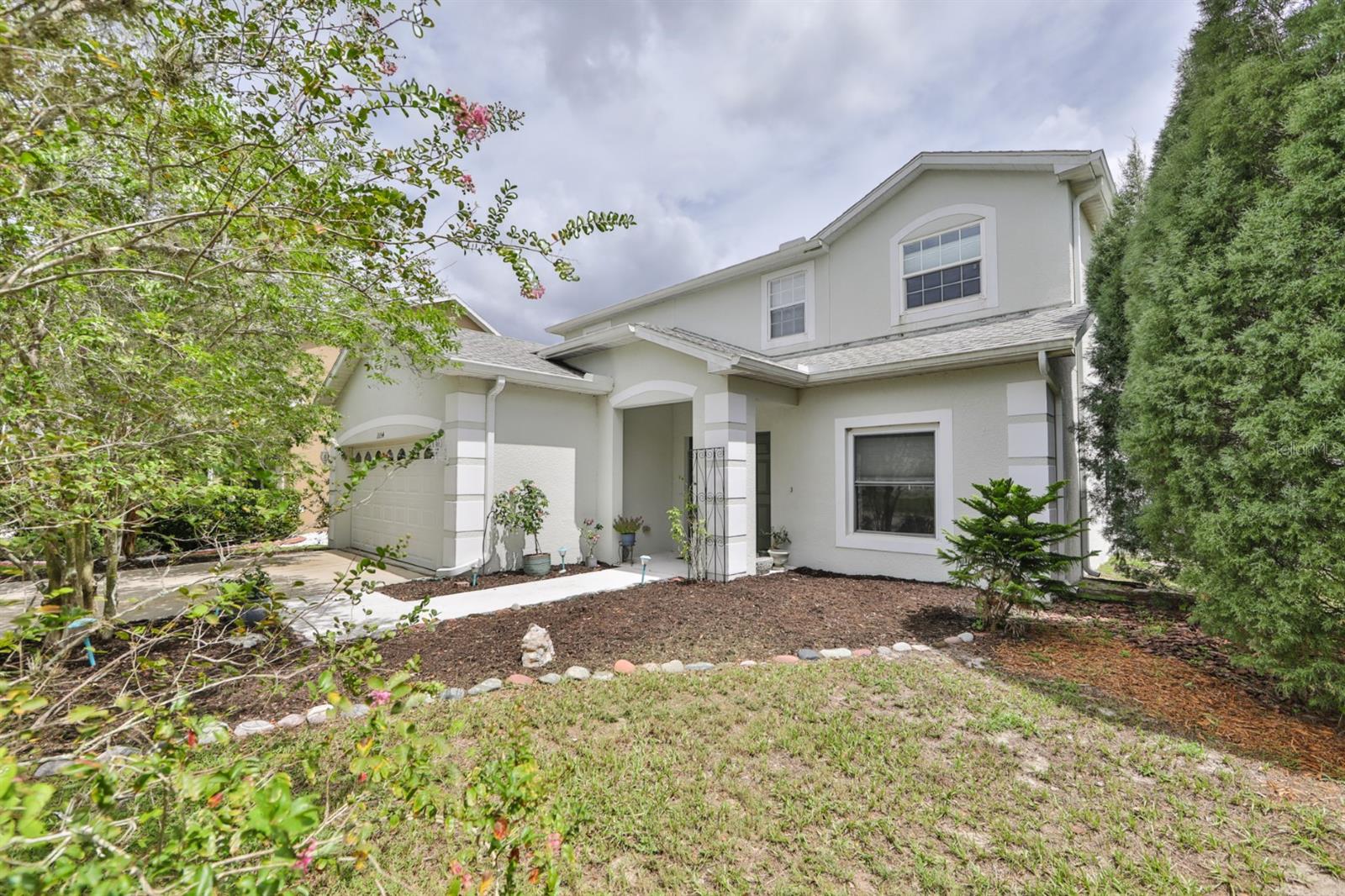
Would you like to sell your home before you purchase this one?
Priced at Only: $524,900
For more Information Call:
Address: 11154 Creek Haven Drive, RIVERVIEW, FL 33569
Property Location and Similar Properties
- MLS#: TB8305926 ( Residential )
- Street Address: 11154 Creek Haven Drive
- Viewed: 25
- Price: $524,900
- Price sqft: $161
- Waterfront: No
- Year Built: 2005
- Bldg sqft: 3260
- Bedrooms: 5
- Total Baths: 4
- Full Baths: 3
- 1/2 Baths: 1
- Garage / Parking Spaces: 2
- Days On Market: 118
- Additional Information
- Geolocation: 27.8398 / -82.307
- County: HILLSBOROUGH
- City: RIVERVIEW
- Zipcode: 33569
- Subdivision: Creek View
- High School: Riverview HB
- Provided by: CENTURY 21 BEGGINS ENTERPRISES
- Contact: Terri Farless
- 813-645-8481

- DMCA Notice
-
DescriptionPrice improvement! Beautiful spacious home on a very private .26 acre fully fenced conservation lot. Close to the Interstate, 25 minutes to downtown Tampa, 2.5 miles to the new Advent Health medical complex, and an hour to the number 1 rated beach in the country. A large screened lanai leads to the saltwater pool with a 9ft sun shelf, only 13" deep, perfect for children, pets, or just sitting with a favorite beverage. The home has 5br, 3.5 baths, 5 walk in closets, and the Master is on the first floor. The master bedroom has two large walk in closets, and the master bath has a separate shower and Jacuzzi jetted tub. Four bedrooms, two baths, and a large loft/game room are on the upper level. New top of the line, stainless kitchen appliances were added in November 2023. The home was professionally painted in September 2024. The community is shaded and quiet and has a private park at the entrance. No CDD low HOA. Brand new roof with a 20 year transferablewarranty was installed October2024.
Payment Calculator
- Principal & Interest -
- Property Tax $
- Home Insurance $
- HOA Fees $
- Monthly -
Features
Building and Construction
- Builder Model: Newbury
- Builder Name: Beazer
- Covered Spaces: 0.00
- Exterior Features: Irrigation System, Lighting, Rain Barrel/Cistern(s), Rain Gutters, Sidewalk, Sliding Doors
- Fencing: Fenced, Vinyl
- Flooring: Carpet, Ceramic Tile, Hardwood, Marble, Tile
- Living Area: 3260.00
- Other Structures: Shed(s)
- Roof: Shingle
Property Information
- Property Condition: Completed
Land Information
- Lot Features: In County, Level, Sidewalk, Paved
School Information
- High School: Riverview-HB
Garage and Parking
- Garage Spaces: 2.00
- Parking Features: None
Eco-Communities
- Pool Features: Gunite, In Ground, Salt Water, Screen Enclosure
- Water Source: Public
Utilities
- Carport Spaces: 0.00
- Cooling: Central Air
- Heating: Central, Electric
- Pets Allowed: Yes
- Sewer: Public Sewer
- Utilities: Cable Available, Cable Connected, Electricity Available, Electricity Connected, Fire Hydrant, Phone Available, Public, Sewer Connected, Street Lights, Underground Utilities, Water Available, Water Connected
Amenities
- Association Amenities: Park, Playground
Finance and Tax Information
- Home Owners Association Fee Includes: Escrow Reserves Fund, Maintenance Grounds
- Home Owners Association Fee: 65.00
- Net Operating Income: 0.00
- Tax Year: 2023
Other Features
- Appliances: Dishwasher, Disposal, Electric Water Heater, Exhaust Fan, Microwave, Other, Range, Range Hood, Refrigerator, Washer
- Association Name: Ron Trowbridge
- Country: US
- Furnished: Negotiable
- Interior Features: Ceiling Fans(s), High Ceilings, Living Room/Dining Room Combo, Open Floorplan, Primary Bedroom Main Floor, Solid Surface Counters, Walk-In Closet(s), Window Treatments
- Legal Description: CREEK VIEW LOT 26
- Levels: Two
- Area Major: 33569 - Riverview
- Occupant Type: Owner
- Parcel Number: U-28-30-20-77F-000000-00026.0
- Style: Other
- View: Trees/Woods
- Views: 25
- Zoning Code: PD
Nearby Subdivisions
Ashley Oaks
Bell Creek Hammocks North Sub
Boyette Creek Ph 1
Boyette Creek Ph 2
Boyette Creek Phase 1
Boyette Farms
Boyette Fields
Boyette Park Ph 1a 1b 1d
Boyette Park Ph 2c4
Boyette Spgs B
Boyette Spgs Sec A
Boyette Spgs Sec A Unit
Boyette Spgs Sec B Un #1
Boyette Spgs Sec B Un #18
Boyette Spgs Sec B Un 1
Boyette Spgs Sec B Un 18
Creek View
Echo Park
Enclave At Ramble Creek
Estates At Riversedge
Estuary Ph 1 4
Estuary Ph 2
Estuary Ph 5
Hammock Crest
Hawks Fern
Hawks Fern Ph 2
Hawks Fern Ph 3
Hawks Fern Phase 3
Hawks Grove
Lakeside Tr A1
Lakeside Tr A2
Lakeside Tr B
Manors At Forest Glen
Paddock Oaks
Peninsula At Rhodine Lake
Preserve At Riverview
Ridgewood
Rivercrest Lakes
Rivercrest Ph 1a
Rivercrest Ph 1b1
Rivercrest Ph 1b2
Rivercrest Ph 2 Prcl N
Rivercrest Ph 2 Prcl O An
Rivercrest Ph 2b1
Rivercrest Ph 2b22c
Riverglen
Riverglen Unit 1
Riverglen Unit 6 Ph 2 & U
Riverglen Units 5 6 & 7 Phas
Riverplace Sub
Rivers Edge
Riversedge
Shadow Run
Shamblin Estates
South Pointe Phase 4
Summerfield Village 1 Tract 29
Unplatted
Zzz Unplatted
Zzz | Unplatted



