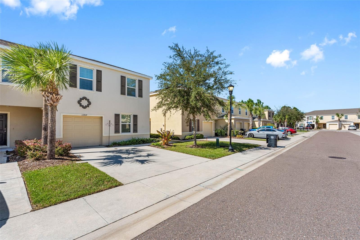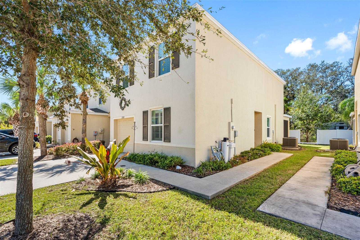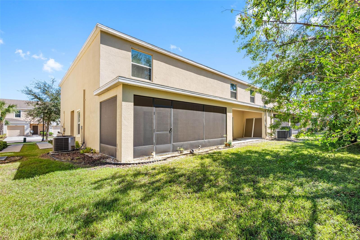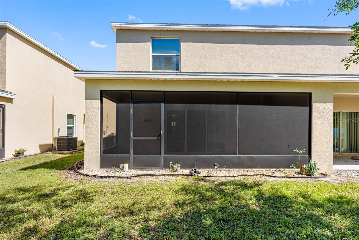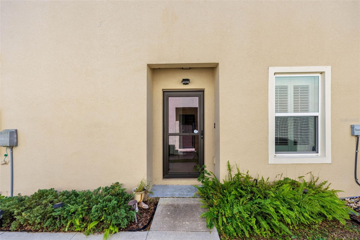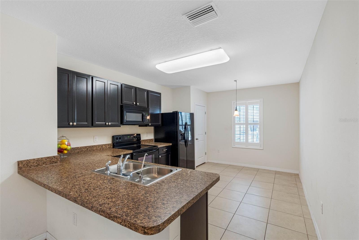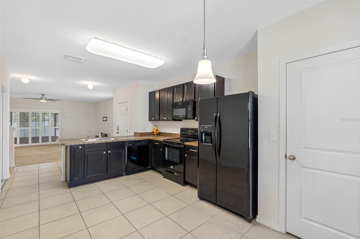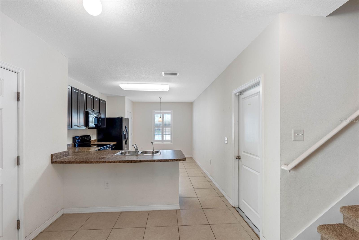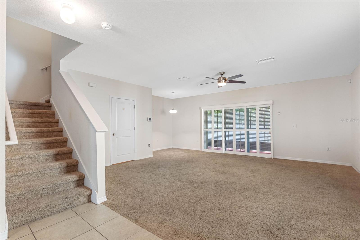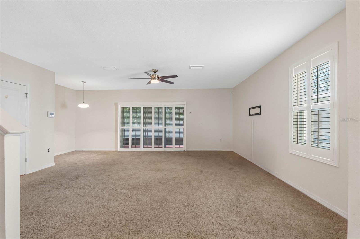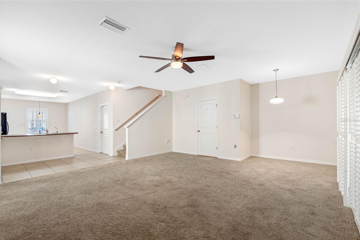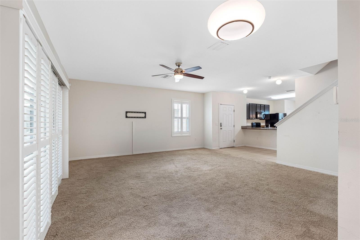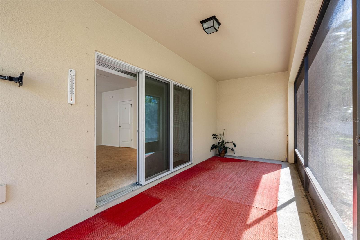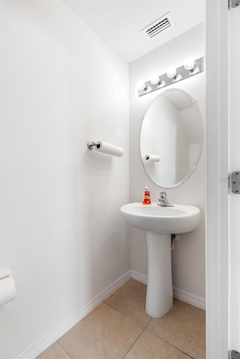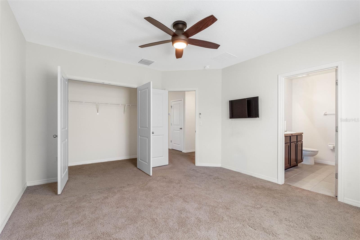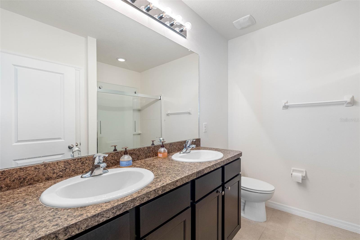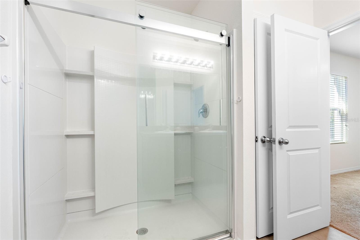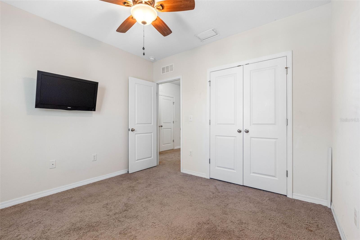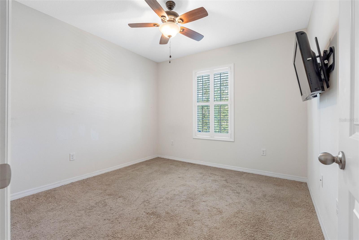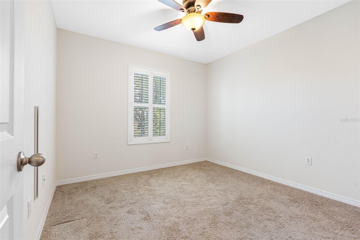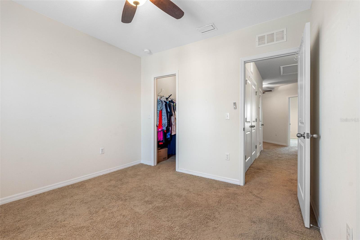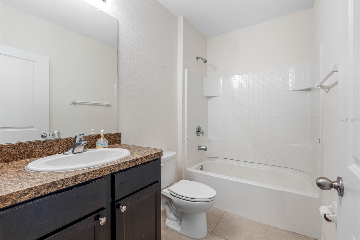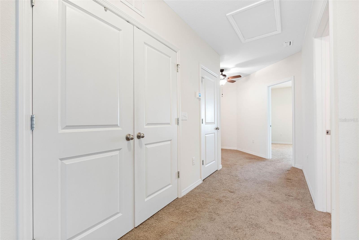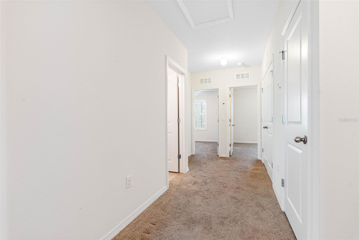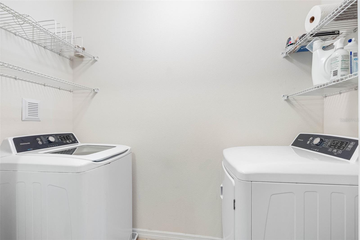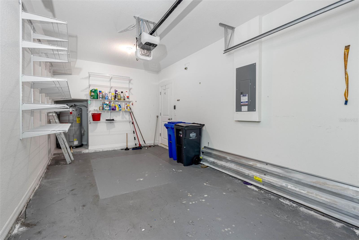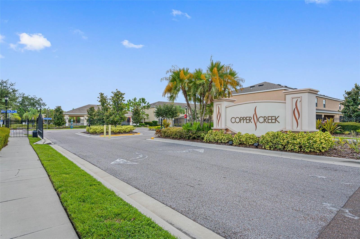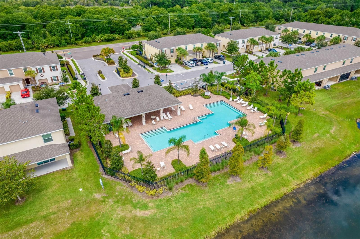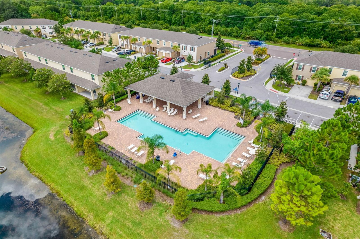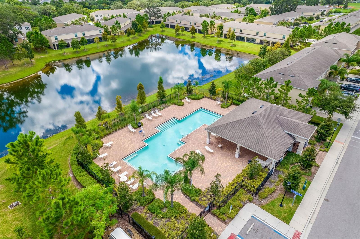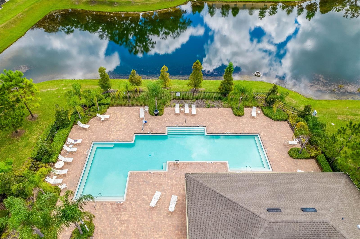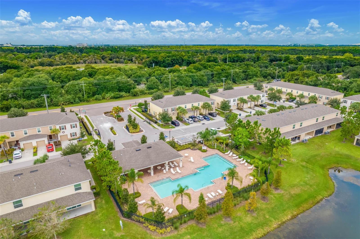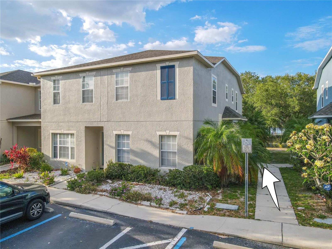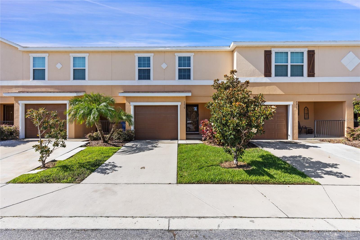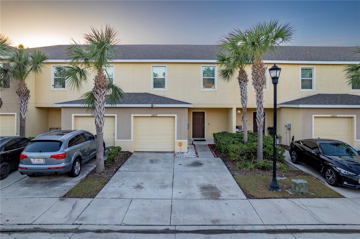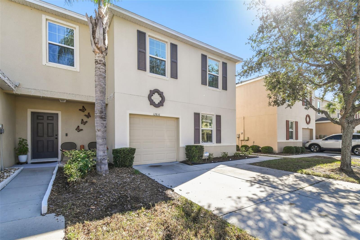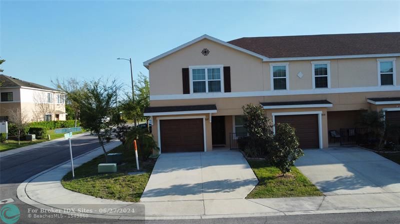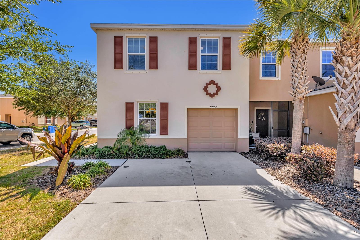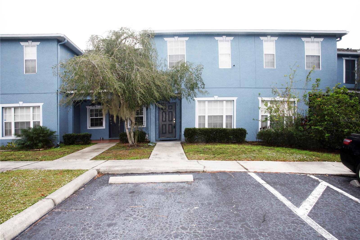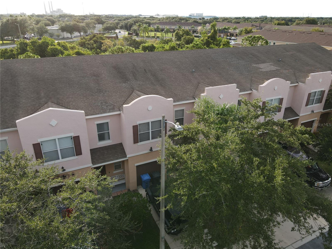12919 Shady Fern Lane, GIBSONTON, FL 33534
Property Photos
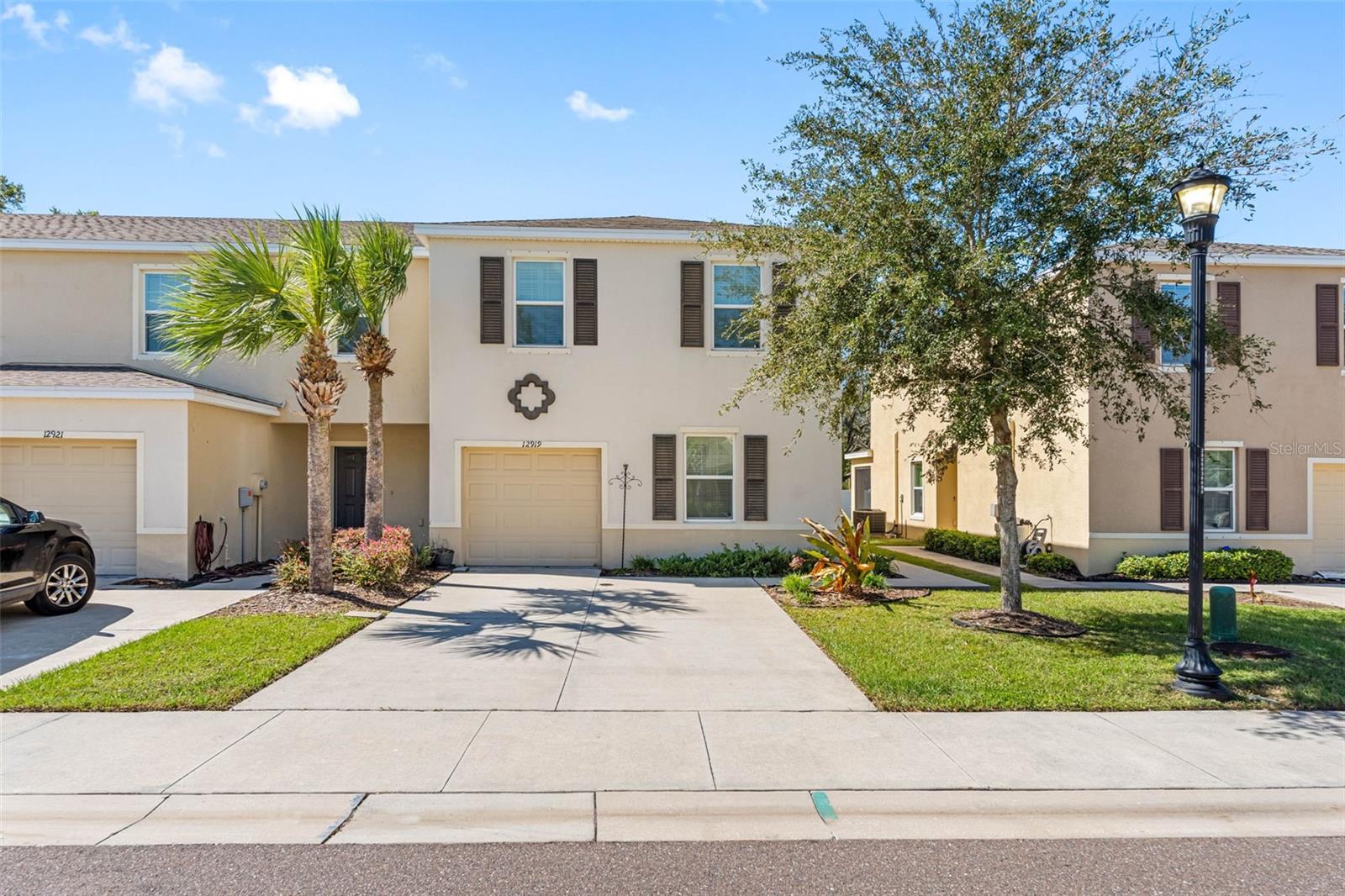
Would you like to sell your home before you purchase this one?
Priced at Only: $250,000
For more Information Call:
Address: 12919 Shady Fern Lane, GIBSONTON, FL 33534
Property Location and Similar Properties
- MLS#: TB8312901 ( Residential )
- Street Address: 12919 Shady Fern Lane
- Viewed: 23
- Price: $250,000
- Price sqft: $118
- Waterfront: No
- Year Built: 2018
- Bldg sqft: 2116
- Bedrooms: 3
- Total Baths: 3
- Full Baths: 2
- 1/2 Baths: 1
- Garage / Parking Spaces: 1
- Days On Market: 87
- Additional Information
- Geolocation: 27.8021 / -82.3507
- County: HILLSBOROUGH
- City: GIBSONTON
- Zipcode: 33534
- Subdivision: Copper Creek Ph 2
- Provided by: OAKSTRAND REALTY
- Contact: John Moyer
- 888-912-5258

- DMCA Notice
-
DescriptionWelcome to your future home! This charming 3 bedroom, 2.5 bath townhouse is nestled in a desirable gated community, combining comfort with a range of amenities. As you enter, the ground floor welcomes you with an open concept layout, featuring a kitchen with a breakfast bar, a dining area, and a spacious family roomperfect for both everyday living and entertaining. A convenient half bath for guests is also located on the first floor. The kitchen, the heart of the home, boasts modern appliances, stylish dark cabinetry, and ample counter space, making it ideal for cooking and socializing. Just off the living area, the back enclosed patio extends your living space outdoors. Upstairs, youll find three bedrooms and two full bathrooms. The generous master suite includes a large bedroom closet and an en suite master bath. The washer and dryer are conveniently located on this level, adding practicality to your daily routine. The two additional bedrooms, situated at the end of the hallway, are spacious and perfect for relaxing. The townhouse is thoughtfully designed with carpeting in the bedrooms and living areas for added comfort, while the kitchen and bathrooms are tiled for easy maintenance. A 1 car garage provides added convenience and security. In addition, the community offers excellent amenities, including a sparkling pool, playground, and park, providing relaxation and recreation just steps from your door. This inviting townhouse is the perfect blend of style and functionality, turning everyday living into a retreat. Dont miss the opportunity to make this your new home!
Payment Calculator
- Principal & Interest -
- Property Tax $
- Home Insurance $
- HOA Fees $
- Monthly -
Features
Building and Construction
- Covered Spaces: 0.00
- Exterior Features: Lighting, Sliding Doors
- Flooring: Carpet, Tile
- Living Area: 1684.00
- Roof: Shingle
Garage and Parking
- Garage Spaces: 1.00
Eco-Communities
- Water Source: None
Utilities
- Carport Spaces: 0.00
- Cooling: Central Air
- Heating: Electric
- Pets Allowed: Cats OK, Dogs OK
- Sewer: None
- Utilities: Cable Connected, Electricity Connected, Sewer Connected
Finance and Tax Information
- Home Owners Association Fee Includes: Pool, Security, Sewer, Trash, Water
- Home Owners Association Fee: 220.00
- Net Operating Income: 0.00
- Tax Year: 2023
Other Features
- Appliances: Cooktop, Dishwasher, Disposal
- Association Name: Pam Warhsam
- Association Phone: 727-868-8680
- Country: US
- Interior Features: Ceiling Fans(s), PrimaryBedroom Upstairs
- Legal Description: COPPER CREEK PHASE 2 LOT 152
- Levels: Two
- Area Major: 33534 - Gibsonton
- Occupant Type: Vacant
- Parcel Number: U-07-31-20-A6X-000000-00152.0
- Views: 23
- Zoning Code: PD
Similar Properties



