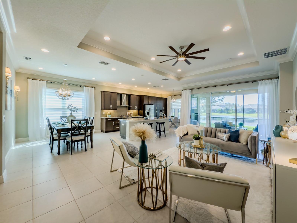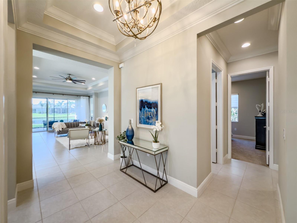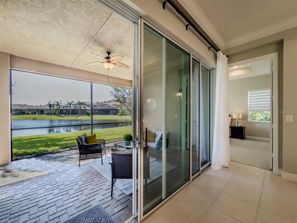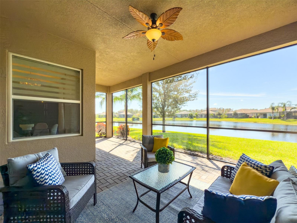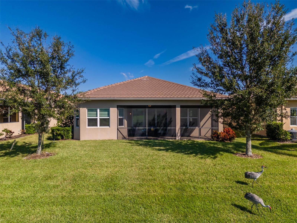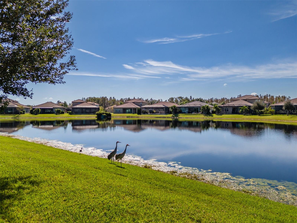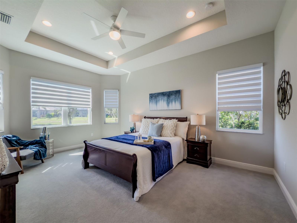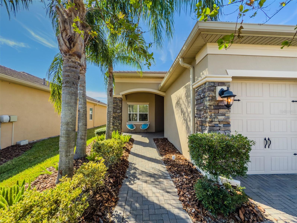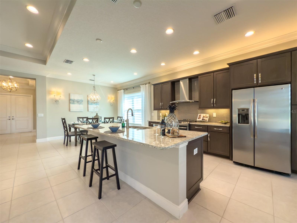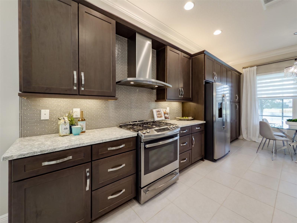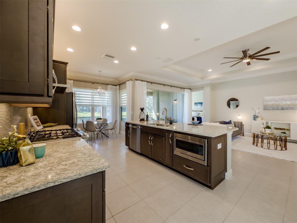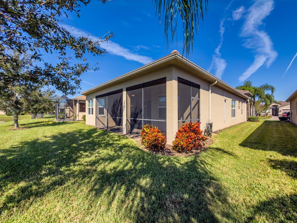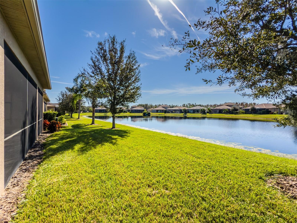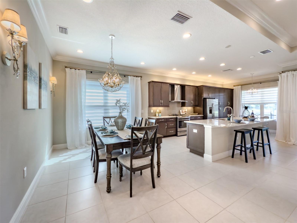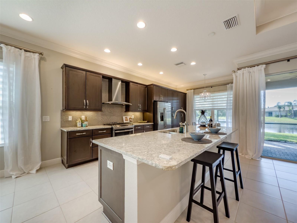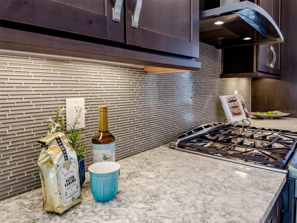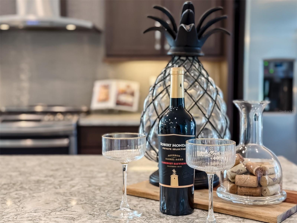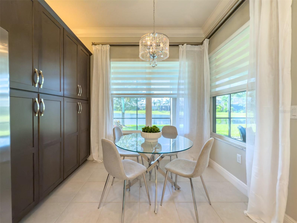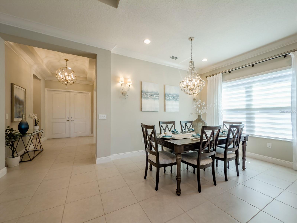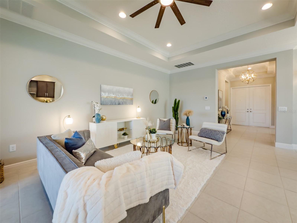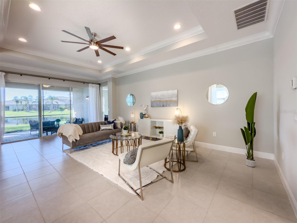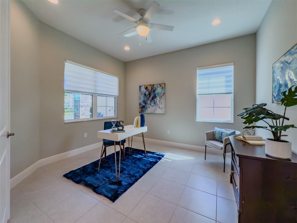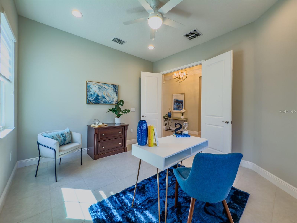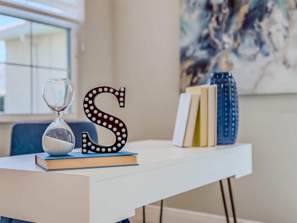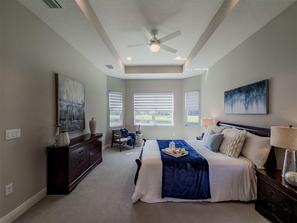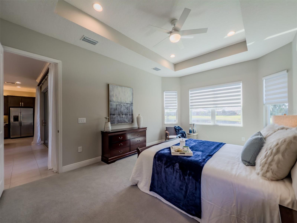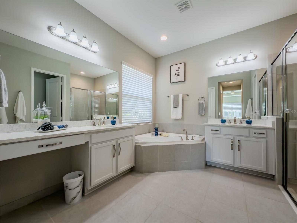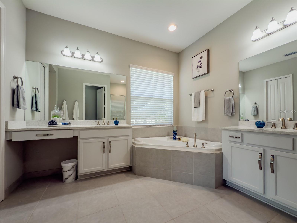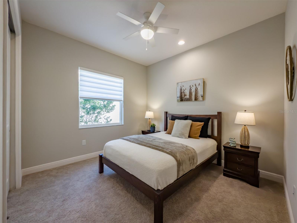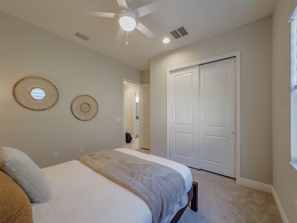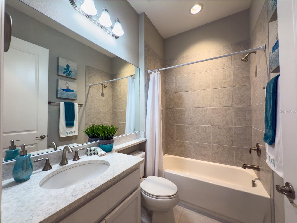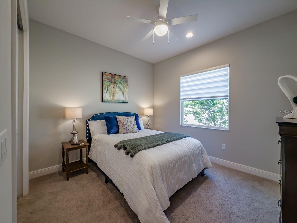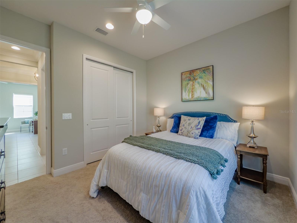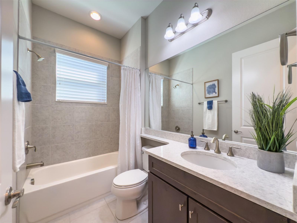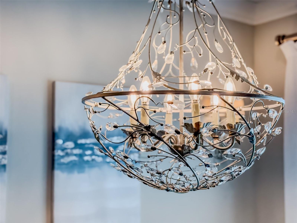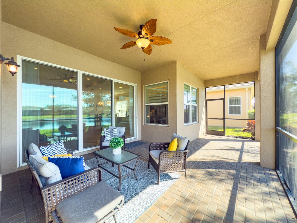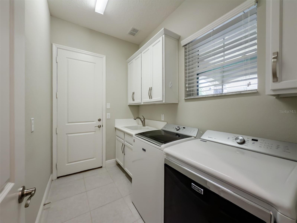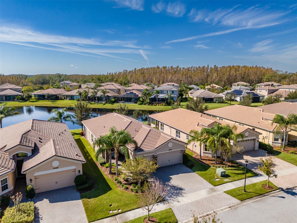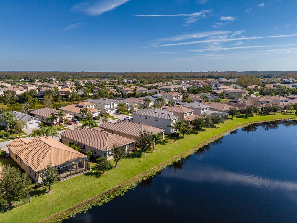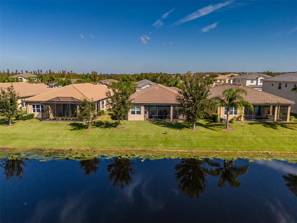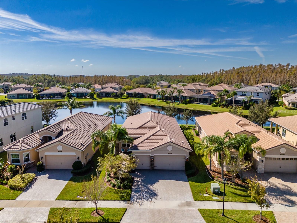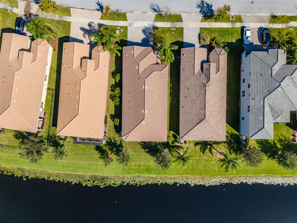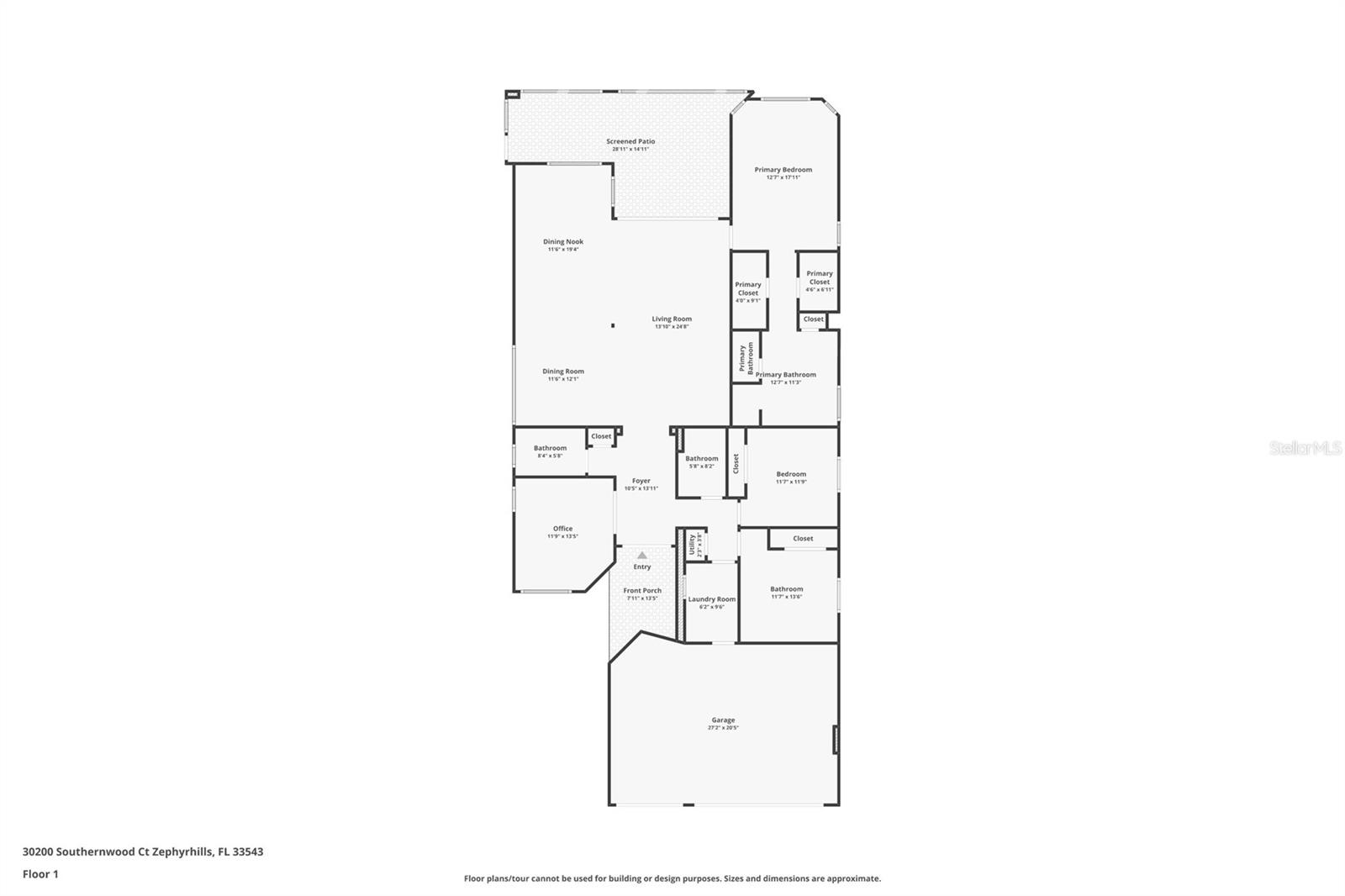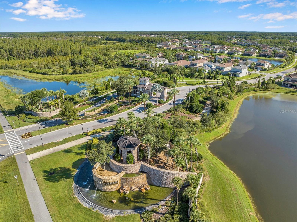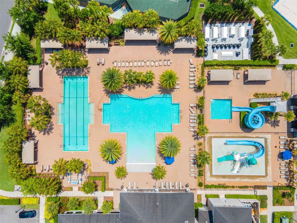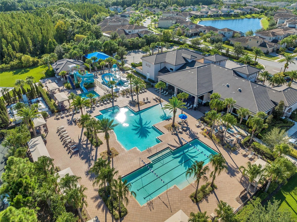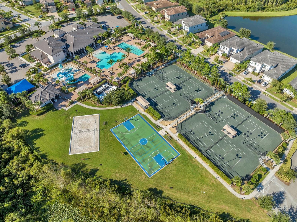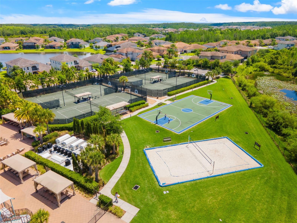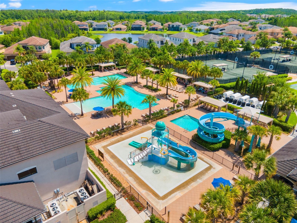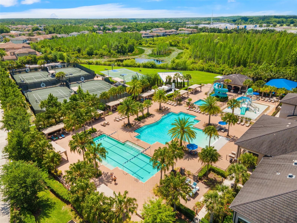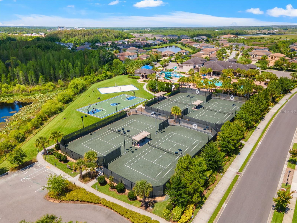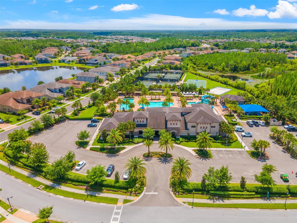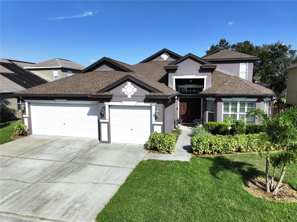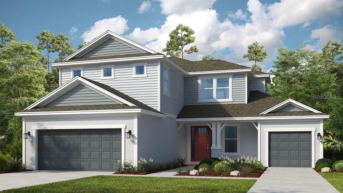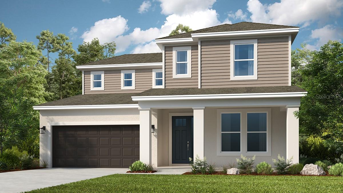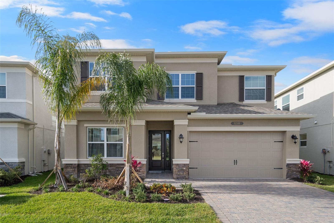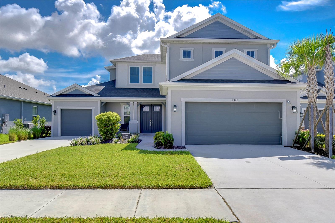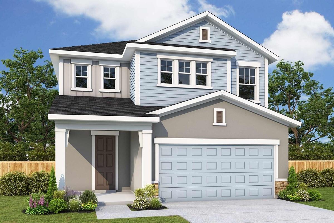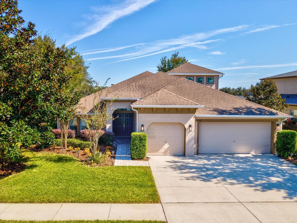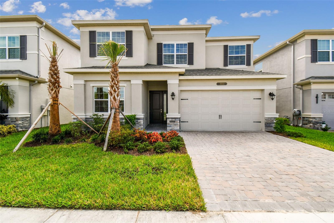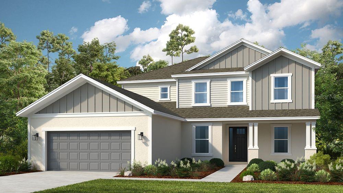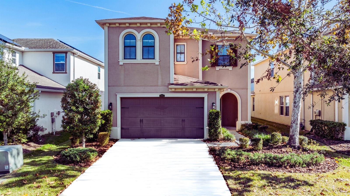30200 Southernwood Court, WESLEY CHAPEL, FL 33543
Property Photos
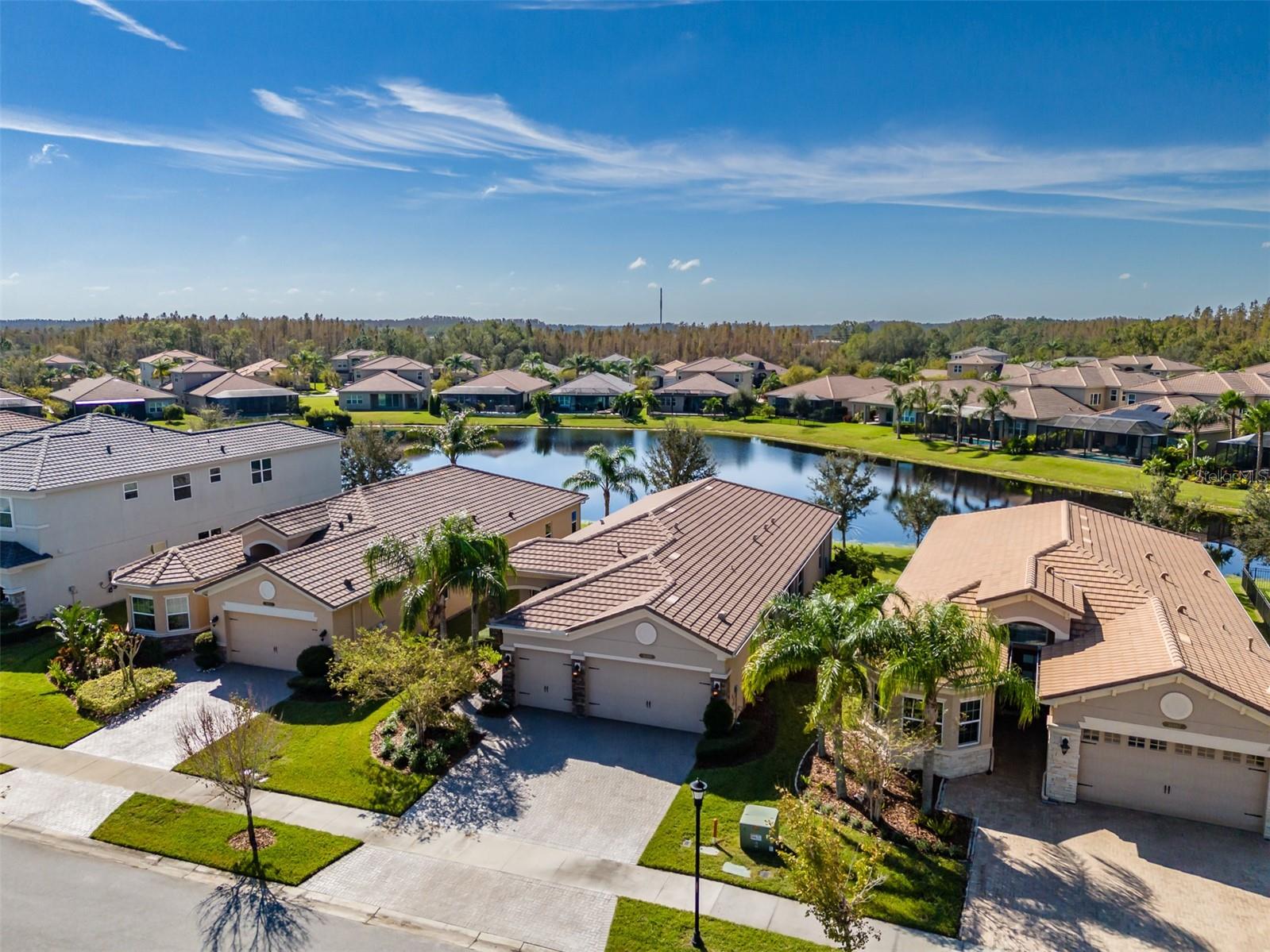
Would you like to sell your home before you purchase this one?
Priced at Only: $669,900
For more Information Call:
Address: 30200 Southernwood Court, WESLEY CHAPEL, FL 33543
Property Location and Similar Properties
- MLS#: TB8315771 ( Residential )
- Street Address: 30200 Southernwood Court
- Viewed: 11
- Price: $669,900
- Price sqft: $204
- Waterfront: No
- Year Built: 2017
- Bldg sqft: 3289
- Bedrooms: 3
- Total Baths: 3
- Full Baths: 3
- Garage / Parking Spaces: 3
- Days On Market: 65
- Additional Information
- Geolocation: 28.1942 / -82.3166
- County: PASCO
- City: WESLEY CHAPEL
- Zipcode: 33543
- Subdivision: Wiregrass M23 Ph 1a 1b
- Elementary School: Wiregrass Elementary
- Middle School: John Long Middle PO
- High School: Wiregrass Ranch High PO
- Provided by: COMPASS FLORIDA, LLC
- Contact: Stella Sheridan
- 813-355-0744

- DMCA Notice
-
DescriptionWelcome to the Cabernet floor plan by GL Homesa beautifully appointed residence that brings together elegance, functionality, & a touch of luxury. This home offers 3 bedrooms, 3 bathrooms, a versatile den, & a 3 car garage, with nearly 2,200 square feet of thoughtfully designed living space. The exterior makes a memorable impression with its stone elevation, lush landscaping, & brick paved driveway & walkway, giving it undeniable curb appeal. Step through the double door entry into an 11 foot coffered ceiling foyer, where natural light & well appointed design welcome you home. At the front of the home, two well appointed guest bedrooms each feature their own full bathrooms, offering privacy & comfort for family or guests. The nearby den provides flexibility as a home office, creative space, or library, with room to adapt to your lifestyle needs. The heart of this home lies in the open concept great room, kitchen, dining area, & casual dining nook, all crafted for seamless entertaining and daily living. The chefs kitchen is a standout with 42 inch shaker style cabinetry featuring full overlay soft close doors, above & below cabinet lighting, and a stylish tile backsplash. Cambria Berwyn quartz countertops & elegance & durability, while the GE natural gas range with chimney hood, built in microwave, custom pantry, & stainless steel refrigerator make this kitchen as functional as it is beautiful. Large windows & oversized sliders fill the living spaces with natural light, opening to a screened in patio with picturesque views of the tranquil ponda perfect backdrop for relaxing or hosting. In the spacious dining area, elegant sconces add ambiance, setting the scene for special gatherings where you can uncork a favorite full bodied Cabernet and enjoy meals with family and friends. The seamless indoor outdoor transition is ideal for year round entertaining, with oversized sliders leading to the screened in patio for an unobstructed view of the pond. At the back of the home, the primary suite offers a private & luxurious retreat. This spacious bedroom features coffered ceilings, newer upgraded plush carpeting, custom window coverings, and abundant natural light. The en suite bathroom is thoughtfully designed with dual vanities, quartz countertops, a relaxing garden tub, a tiled walk in shower, two wardrobe walk in closets, & a private water closet. Additional highlights include tile flooring throughout the main living areas, with plush carpet in the bedrooms for added comfort. The well equipped laundry room includes custom cabinetry, a utility sink, & an upgraded washer and dryer. Thoughtful details are evident throughout, such as crown molding, recessed lighting, transitional silhouette shades, custom light fixtures, and fans, all contributing to a polished, comfortable environment. Health and convenience add to the appeal, with an advanced air conditioner ionizer and water softener enhancing the living experience. Notable Features: Quartz Countertops, Designer Tile Kitchen Backsplash, Expanded Brick Paved Driveway and Walkway, Upgraded Appliances including Washer and Dryer, Custom Window Shades, Screen Enclosure, Custom Cabinet Pantry & more! Enjoy resort style amenities, including a zero entry pool, lap pool, water slide, water play activity, playground, & covered pavilion. For the sport enthusiasts, enjoy the 4 Professional Clay Tennis Courts, Basketball Court, Pickleball, Sand Volleyball fitness center & more! Near Top rated schools!
Payment Calculator
- Principal & Interest -
- Property Tax $
- Home Insurance $
- HOA Fees $
- Monthly -
Features
Building and Construction
- Builder Model: Cabernet
- Builder Name: GL HOMES
- Covered Spaces: 0.00
- Exterior Features: Irrigation System, Sidewalk, Sliding Doors
- Flooring: Carpet, Ceramic Tile
- Living Area: 2172.00
- Roof: Concrete, Tile
Land Information
- Lot Features: Sidewalk, Paved, Private
School Information
- High School: Wiregrass Ranch High-PO
- Middle School: John Long Middle-PO
- School Elementary: Wiregrass Elementary
Garage and Parking
- Garage Spaces: 3.00
Eco-Communities
- Water Source: Public
Utilities
- Carport Spaces: 0.00
- Cooling: Central Air
- Heating: Central, Electric, Natural Gas
- Pets Allowed: Cats OK, Dogs OK
- Sewer: Public Sewer
- Utilities: Cable Connected, Electricity Connected, Natural Gas Connected, Public, Sewer Connected, Sprinkler Recycled, Street Lights, Underground Utilities, Water Connected
Amenities
- Association Amenities: Basketball Court, Clubhouse, Fitness Center, Pickleball Court(s), Playground, Pool, Security, Tennis Court(s)
Finance and Tax Information
- Home Owners Association Fee Includes: Guard - 24 Hour, Maintenance Grounds, Management, Security
- Home Owners Association Fee: 1348.00
- Net Operating Income: 0.00
- Tax Year: 2023
Other Features
- Appliances: Dishwasher, Disposal, Dryer, Freezer, Gas Water Heater, Ice Maker, Microwave, Range, Range Hood, Refrigerator, Washer, Water Softener
- Association Name: Rohnin Lee
- Association Phone: 813-591- 1849
- Country: US
- Interior Features: Ceiling Fans(s), Coffered Ceiling(s), Crown Molding, Eat-in Kitchen, Open Floorplan, Stone Counters, Thermostat, Walk-In Closet(s)
- Legal Description: WIREGRASS M23 PHASE 1A
- Levels: One
- Area Major: 33543 - Zephyrhills/Wesley Chapel
- Occupant Type: Owner
- Parcel Number: 28-26-20-0010-00000-1080
- Possession: Close of Escrow
- Style: Traditional
- View: Water
- Views: 11
- Zoning Code: MPUD
Similar Properties
Nearby Subdivisions
Anclote River Acres
Ashberry Village
Ashberry Village Ph 1
Ashton Oaks Ph 02
Ashton Oaks Sub
Beacon Square
Brookside
Country Walk Increment A Ph 01
Country Walk Increment A Ph 02
Country Walk Increment B Ph 01
Country Walk Increment C Ph 01
Country Walk Increment C Ph 02
Country Walk Increment D Ph 01
Country Walk Increment D Ph 02
Country Walk Increment D Ph 1
Country Walk Increment F Ph 01
Country Walk Increment F Ph 02
Enclave Phase
Estancia
Estancia At Wiregrass
Estancia Ph 1b
Estancia Ph 1d
Estancia Ph 2a
Estancia Ph 2b1
Estancia Ph 2b2
Estancia Ph 3a 38
Fairway Village 02
Fox Ridge
Meadow Point Iv Prcl M
Meadow Pointe
Meadow Pointe 03 Ph 01
Meadow Pointe 03 Prcl Dd Y
Meadow Pointe 03 Prcl Ee Hh
Meadow Pointe 03 Prcl Ff Oo
Meadow Pointe 03 Prcl Pp Qq
Meadow Pointe 03 Prcl Ss
Meadow Pointe 03 Prcl Tt
Meadow Pointe 04 Prcl J
Meadow Pointe 04 Prcl K
Meadow Pointe 04 Prcl M
Meadow Pointe 111
Meadow Pointe 4 Prcl Aa South
Meadow Pointe 4 Prcl E F Prov
Meadow Pointe 4 Prcl N O P En
Meadow Pointe Iii
Meadow Pointe Iii Parcel Ff
Meadow Pointe Iv Prcl Aa North
Meadow Pointe Iv Prcl E F
Meadow Pointe Parcel 17
Meadow Pointe Parcel 6
Meadow Pointe Prcl 03
Meadow Pointe Prcl 04
Meadow Pointe Prcl 09
Meadow Pointe Prcl 10
Meadow Pointe Prcl 12
Meadow Pointe Prcl 15
Meadow Pointe Prcl 3
Meadowland
Meadowpointe 3 Prcl Pp Qq
New River Ranchettes
Not In Hernando
Persimmon Park
Persimmon Park Ph 1
River Landing
River Lndg Ph 1a11a2
River Lndg Ph 1a31a41a51a6
River Lndg Ph 1b
Rivers Edge
Saddlebrook
Saddlebrook Condo Cl 01
Summerstone
Tanglewood Village
Tanglewoood Village
Tavira
The Ridge At Wiregrass
The Ridge At Wiregrass M23 Ph
The Ridge At Wiregrass Ranch
Union Park
Union Park Ph 3a
Union Park Ph 3b
Union Park Ph 5a 5b
Union Park Ph 6a 6b 6c
Union Park Ph 7d 7e
Union Park Ph 8
Union Park Ph 8a
Union Park Ph 8b 8c
Union Park Ph 8d
Union Park Phase 8b And 8c
Winding Rdg Ph 1 2
Winding Rdg Ph 5 6
Winding Rdg Phs 5 6
Winding Ridge
Wiregrass M23 Ph 1a 1b
Wiregrass M23 Ph 1a 1b
Wiregrass M23ph 2
Woodcreek
Zephyrhills Colony Co



