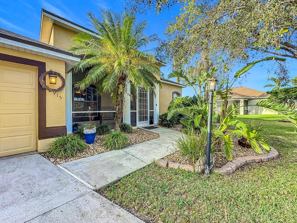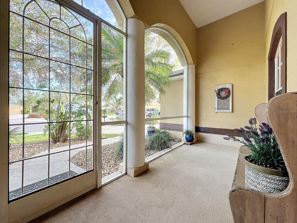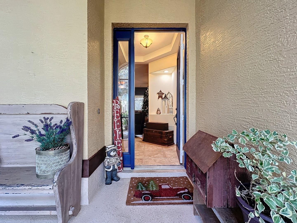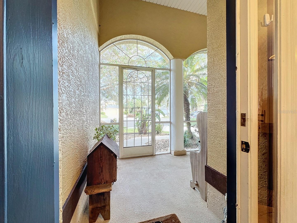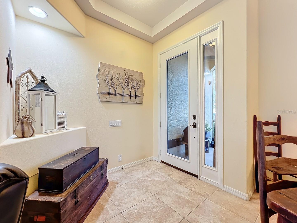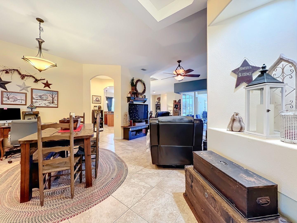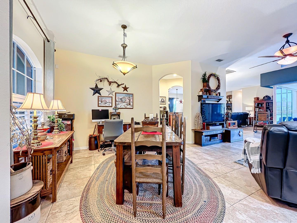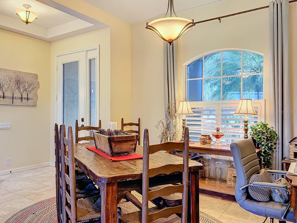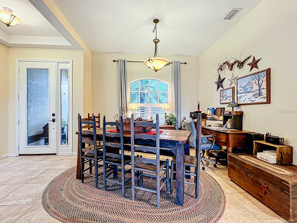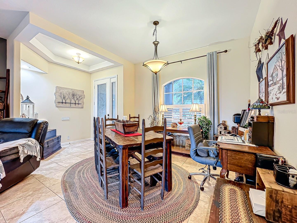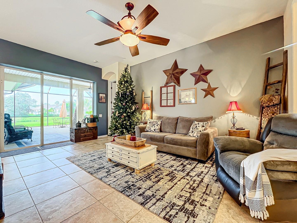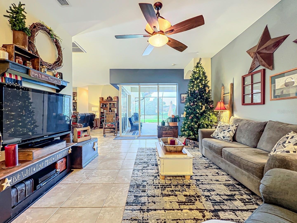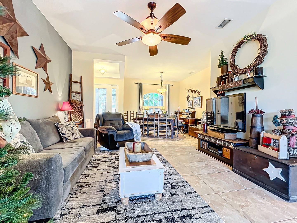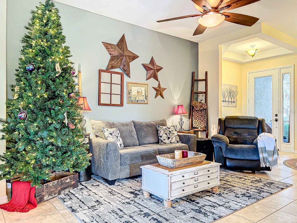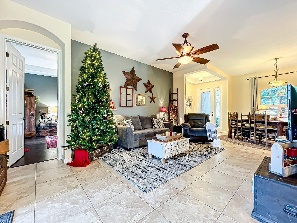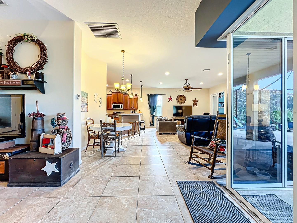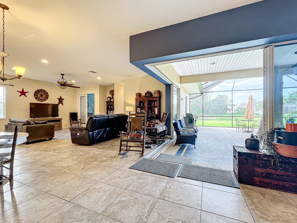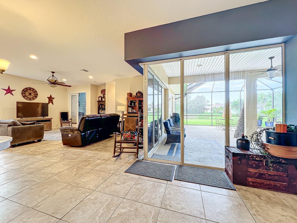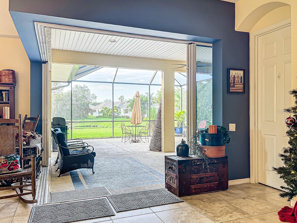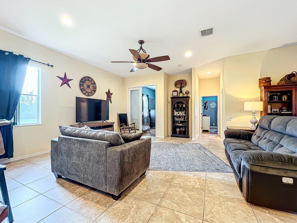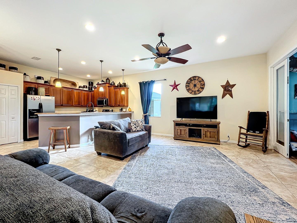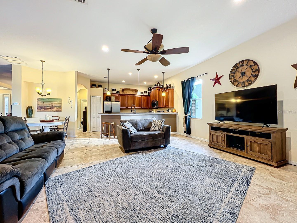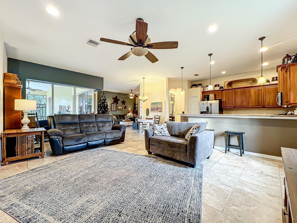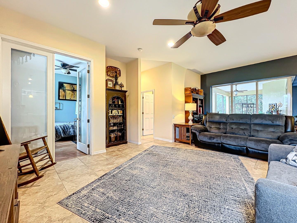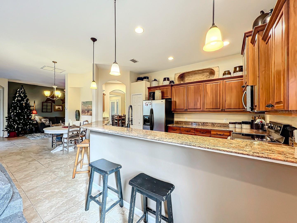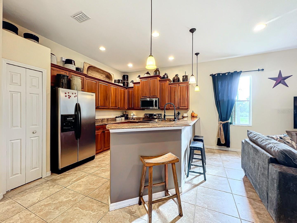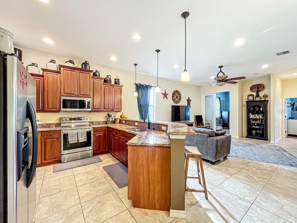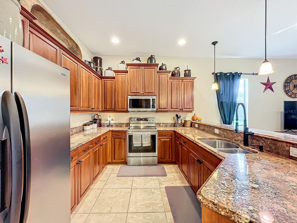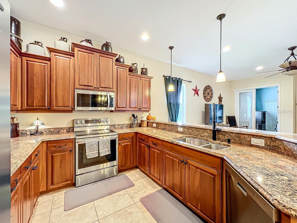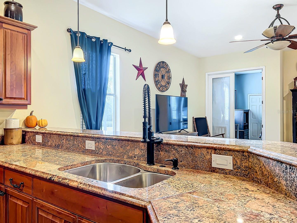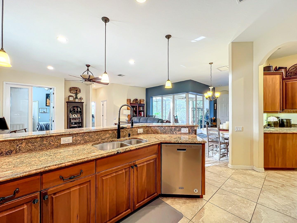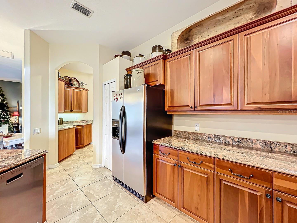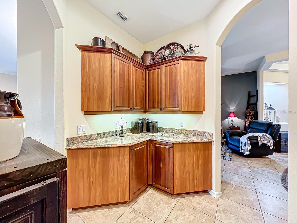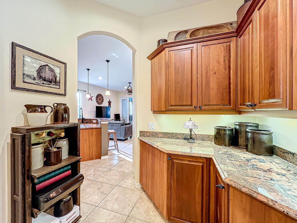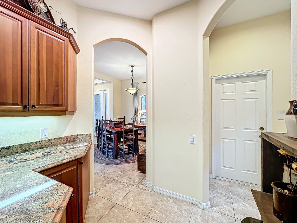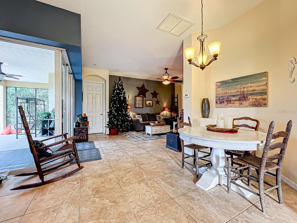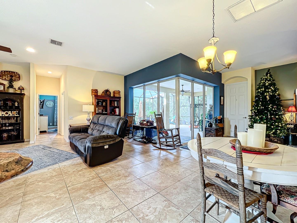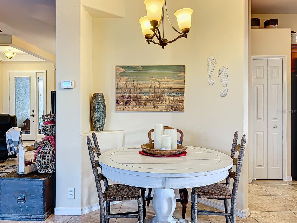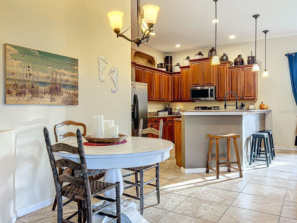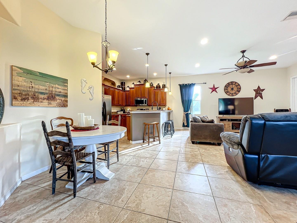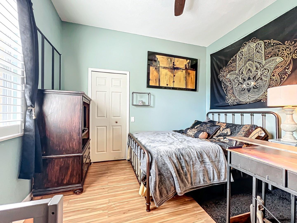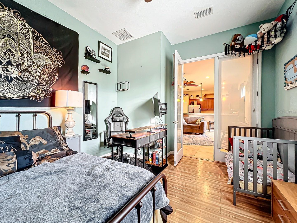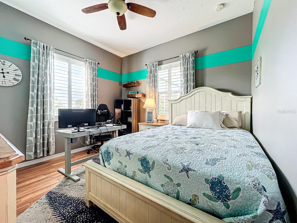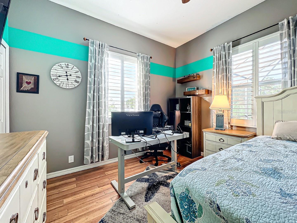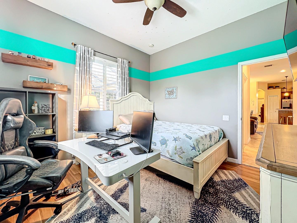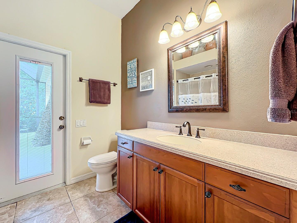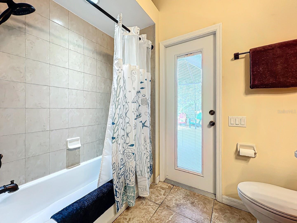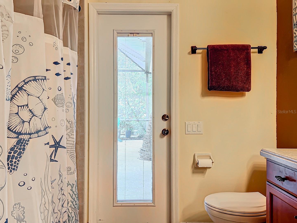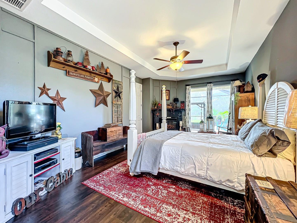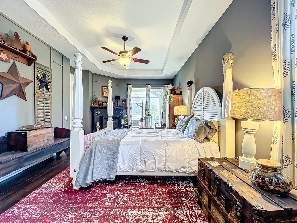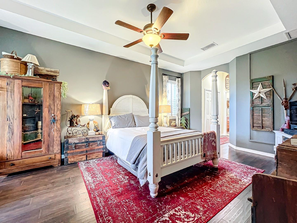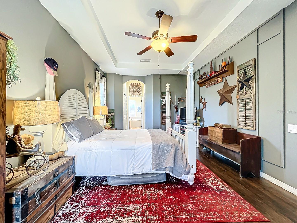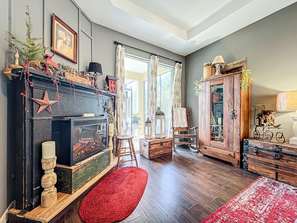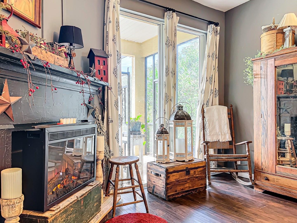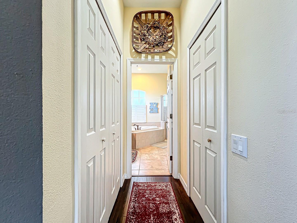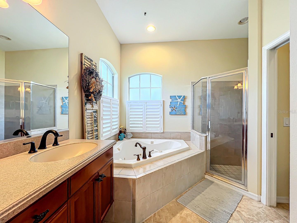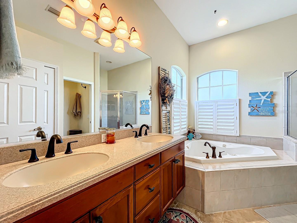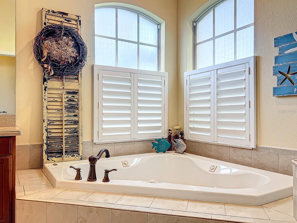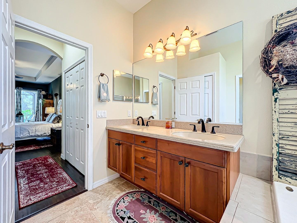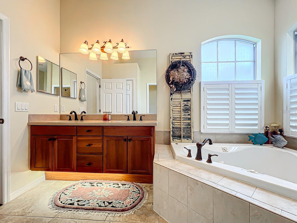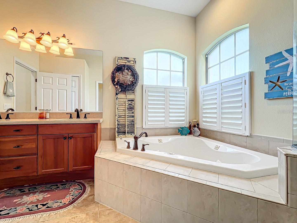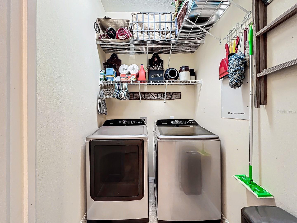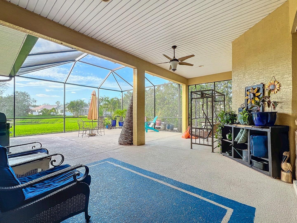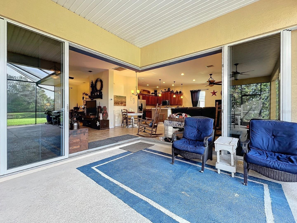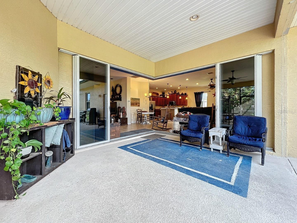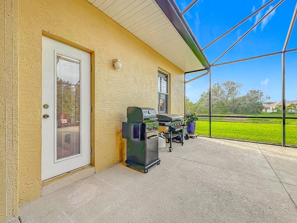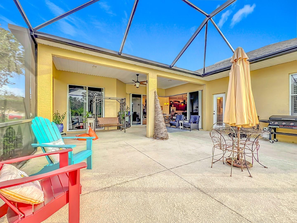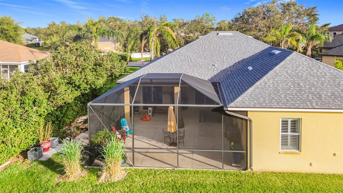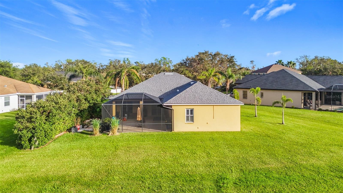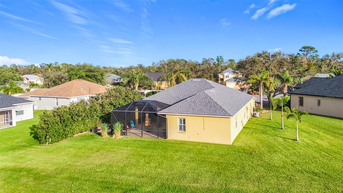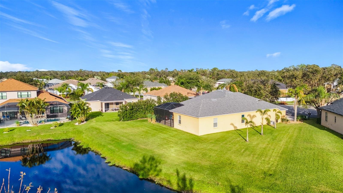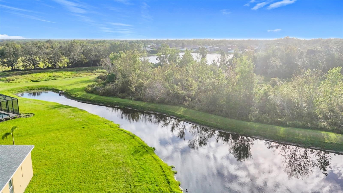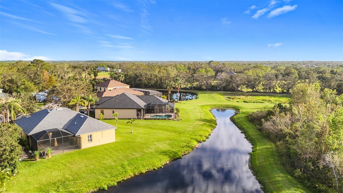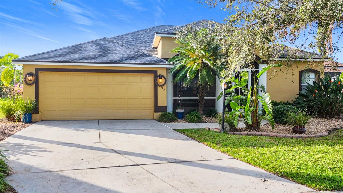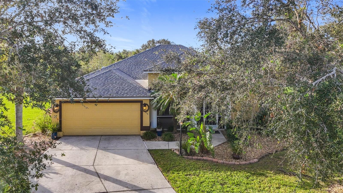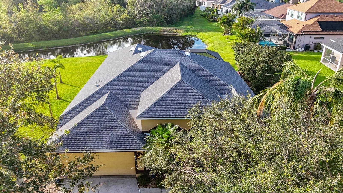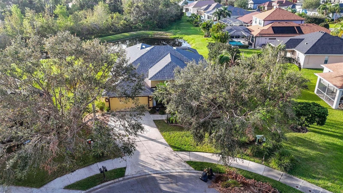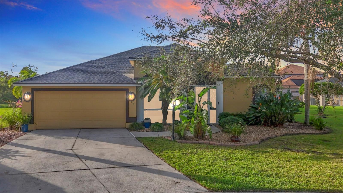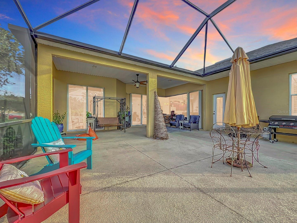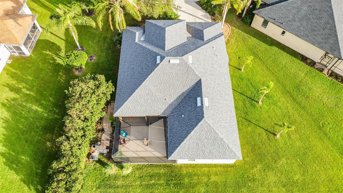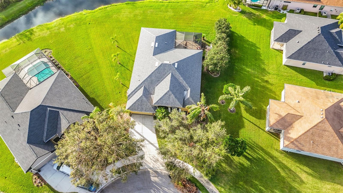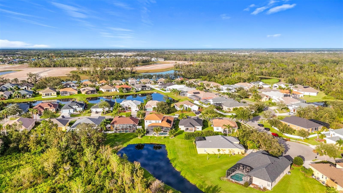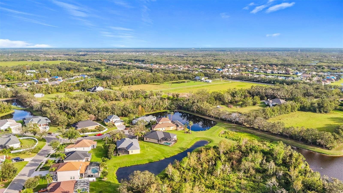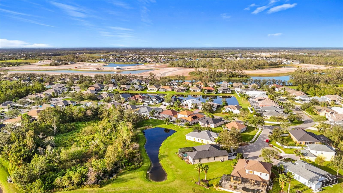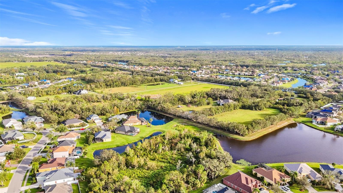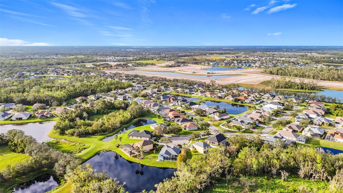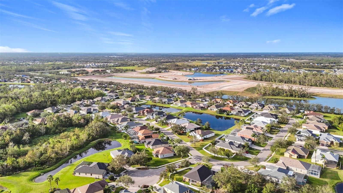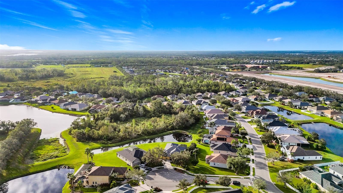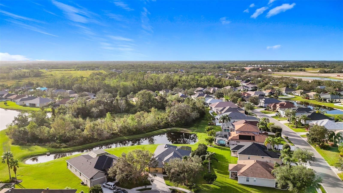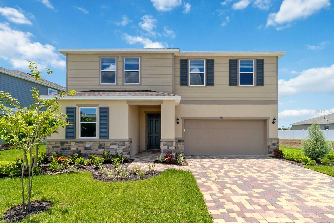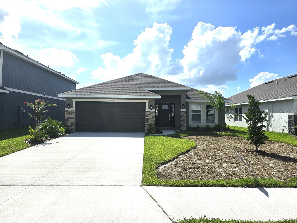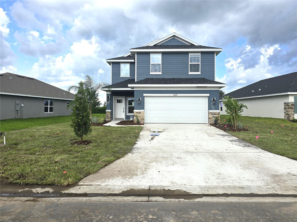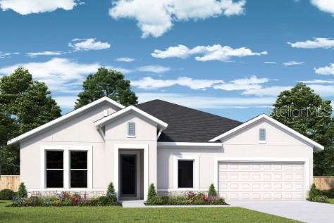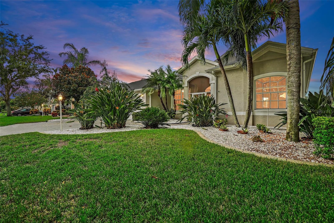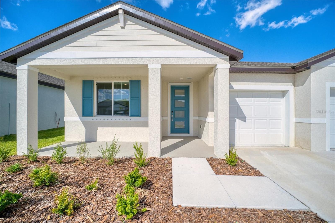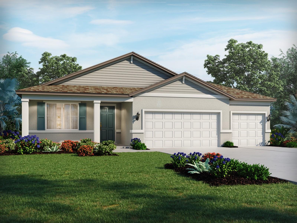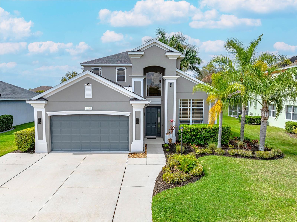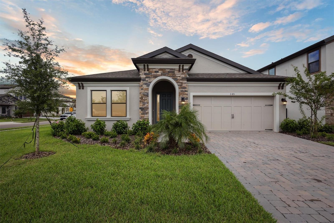2915 126th Terrace E, PARRISH, FL 34219
Property Photos
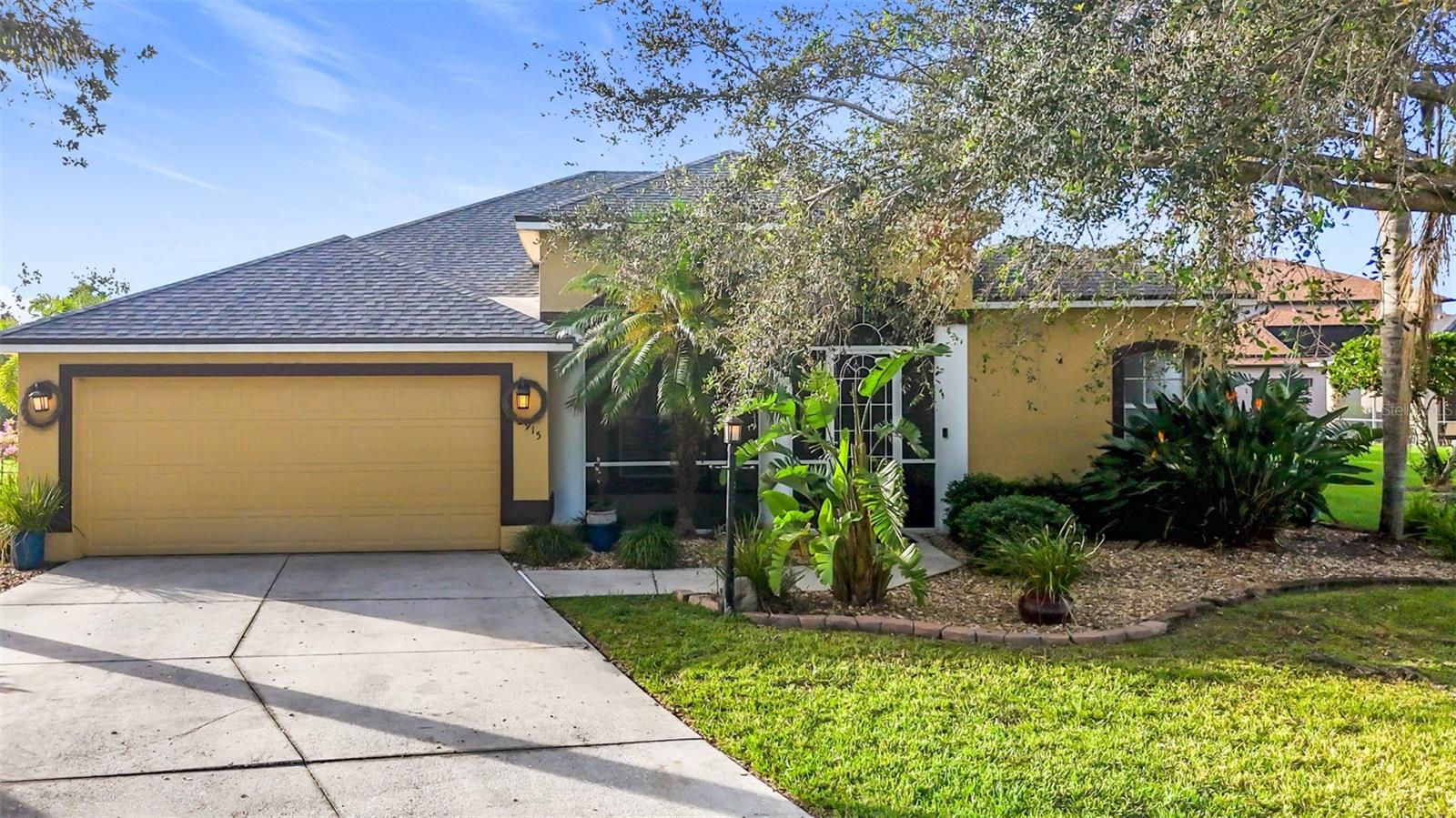
Would you like to sell your home before you purchase this one?
Priced at Only: $478,000
For more Information Call:
Address: 2915 126th Terrace E, PARRISH, FL 34219
Property Location and Similar Properties
- MLS#: TB8322274 ( Residential )
- Street Address: 2915 126th Terrace E
- Viewed: 11
- Price: $478,000
- Price sqft: $222
- Waterfront: No
- Year Built: 2007
- Bldg sqft: 2158
- Bedrooms: 3
- Total Baths: 2
- Full Baths: 2
- Garage / Parking Spaces: 2
- Days On Market: 48
- Additional Information
- Geolocation: 27.5389 / -82.4163
- County: MANATEE
- City: PARRISH
- Zipcode: 34219
- Subdivision: Chelsea Oaks Ph Ii Iii
- Elementary School: Annie Lucy Williams Elementary
- Middle School: Buffalo Creek Middle
- High School: Parrish Community High
- Provided by: CENTURY 21 BEGGINS ENTERPRISES
- Contact: Celeste Christman
- 813-634-5517

- DMCA Notice
-
DescriptionBeautiful, well maintained 3 bedroom + Den split floorplan home on a quiet cul de sac in the highly sought after gated community of Chelsea Oaks. Built by Medallion Homes, this spacious home has "disappearing zero corner" sliding glass doors that open onto a spacious screened patio overlooking the pond and green area, 10 foot ceilings throughout, expansive semi open floor plan, and a Butler's pantry. Designed for both comfort and entertaining, this home allows you to spread out into different living areas creating an inviting atmosphere throughout making it ideal for working from home, hosting gatherings, etc. No carpeting. This home's floorplan and lot are perfect for adding a custom pool with the primary bedroom and one secondary bedroom and "pool" bathroom connecting to the screened patio area. All bedrooms have walk in closets and ceiling fans. The rear screened patio was added on in June 2020 and faces west giving an unobstructed view of the pond and conservation area behind the home, and great sunsets year round. No immediate rear neighbors, and you are able to fence the back yard. Roof is June 2022. HVAC is November 2020. Chelsea Oaks is a beautiful, established, gated community of 210 homes within walking distance of Williams Elementary, an A rated school! No CDD fee! The Chelsea Oaks HOA is affordable, paid quarterly, and includes your Spectrum Cable, Irrigation, high speed internet, a community pool, basketball court, and playground. Best of all this home is NOT in a Flood zone, and there is NO CDD fee! Recent updates include the Roof 2022, the HVAC (2020). Situated in the family friendly community of Parrish, this home offers easy access to Lakewood Ranch, I 75, Ellenton Outlet Mall, I 275, Highway 301, Sarasota, St. Petersburg, and Tampa. This beautiful home is just 1 mile from the Manatee River and Fort Hamer Park, Boat Ramp, and the Manatee County Rowing Facility and is perfect for those who appreciate both the tranquility of nature, boating/rowing/fishing/spending time on the water, and the convenience of urban amenities. Additionally, Manatee County is developing Hidden Harbor Park, which is across from Fort Hamer Park and will include sand volleyball courts, picnic areas, playground, observation platform, and multi use trails. Convenience and luxury seamlessly come together in this Chelsea Oaks residence, making it the perfect place to call home. Schedule your private showing today!
Payment Calculator
- Principal & Interest -
- Property Tax $
- Home Insurance $
- HOA Fees $
- Monthly -
Features
Building and Construction
- Covered Spaces: 0.00
- Exterior Features: Irrigation System, Sidewalk
- Flooring: Other
- Living Area: 2158.00
- Roof: Shingle
Property Information
- Property Condition: Completed
Land Information
- Lot Features: Cul-De-Sac, Sidewalk, Paved
School Information
- High School: Parrish Community High
- Middle School: Buffalo Creek Middle
- School Elementary: Annie Lucy Williams Elementary
Garage and Parking
- Garage Spaces: 2.00
- Parking Features: Garage Door Opener
Eco-Communities
- Water Source: Public
Utilities
- Carport Spaces: 0.00
- Cooling: Central Air, None
- Heating: Central, Electric
- Pets Allowed: Yes
- Sewer: Public Sewer
- Utilities: Electricity Connected, Sewer Connected, Water Connected
Finance and Tax Information
- Home Owners Association Fee Includes: Internet
- Home Owners Association Fee: 471.00
- Net Operating Income: 0.00
- Tax Year: 2023
Other Features
- Appliances: Dishwasher, Dryer, Electric Water Heater, Refrigerator, Washer
- Association Name: C & S Community Management Services
- Country: US
- Furnished: Unfurnished
- Interior Features: Ceiling Fans(s), High Ceilings, Kitchen/Family Room Combo, Open Floorplan, Solid Wood Cabinets, Split Bedroom, Stone Counters
- Legal Description: LOT 106 CHELSEA OAKS PHASE II AND III PI#5054.4520/9
- Levels: One
- Area Major: 34219 - Parrish
- Occupant Type: Owner
- Parcel Number: 505445209
- Possession: Close of Escrow
- Style: Florida
- Views: 11
- Zoning Code: PDR
Similar Properties
Nearby Subdivisions
0419301 Saltmeadows Ph 1a Lot
Aberdeen
Ancient Oaks
Aviary At Rutland Ranch
Aviary At Rutland Ranch Ph 1a
Aviary At Rutland Ranch Ph Iia
Bella Lago
Bella Lago Ph I
Bella Lago Ph Ii Subph Iiaia I
Broadleaf
Canoe Creek
Canoe Creek Ph I
Canoe Creek Ph Ii Subph Iia I
Canoe Creek Ph Iii
Canoe Creek Phase I
Chelsea Oaks Ph Ii Iii
Copperstone Ph I
Copperstone Ph Iic
Country River Estates
Creekside Preserve Ii
Cross Creek Ph Id
Crosscreek 1d
Crosscreek Ph I Subph B C
Crosscreek Ph Ia
Crosswind Point
Crosswind Point Ph I
Crosswind Point Ph Ii
Crosswind Ranch
Crosswind Ranch Ph Ia
Cypress Glen At River Wilderne
Del Webb At Bayview
Del Webb At Bayview Ph I Subph
Del Webb At Bayview Ph Ii Subp
Del Webb At Bayview Ph Iii
Del Webb At Bayview Ph Iv
Del Webb At Bayview Phiii
Ellenton Acres
Forest Creek Fennemore Way
Forest Creek Ph I Ia
Forest Creek Ph Iib
Forest Creek Ph Iib 2nd Rev Po
Forest Creek Ph Iii
Forest Creekfennemore Way
Fox Chase
Foxbrook Ph I
Foxbrook Ph Ii
Foxbrook Ph Iii A
Foxbrook Ph Iii C
Gamble Creek Estates
Gamble Creek Estates Ph Ii Ii
Grand Oak Preserve Fka The Pon
Harrison Ranch Ph Ia
Harrison Ranch Ph Ib
Harrison Ranch Ph Iia
Harrison Ranch Ph Iia4 Iia5
Harrison Ranch Ph Iib
Isles At Bayview
Isles At Bayview Ph I Subph A
Isles At Bayview Ph Ii
Isles At Bayview Ph Iii
John Parrish Add To Parrish
Kingsfield
Kingsfield Lakes Ph 2
Kingsfield Ph I
Kingsfield Ph Ii
Kingsfield Ph Iii
Lakeside Preserve
Lexington
Lexington Add
Lexington Ph Iv
Lexington Ph V Vi Vii
Lincoln Park
North River Ranch
North River Ranch Ph Ia2
North River Ranch Ph Iai
North River Ranch Ph Ib Id Ea
North River Ranch Ph Ic Id We
North River Ranch Ph Iva
North River Ranch Ph Ivc1
Oakfield Lakes
Parkwood Lakes
Parkwood Lakes Ph V Vi Vii
Pheasant Rdg 21
Prosperity Lakes
Prosperity Lakes Active Adult
Prosperity Lakes Ph I Subph Ia
Reserve At Twin Rivers
River Plantation Ph I
River Plantation Ph Ii
River Wilderness Ph I
River Wilderness Ph I Tr 7
River Wilderness Ph Ii
River Wilderness Ph Iia
River Wilderness Ph Iib
River Wilderness Ph Iii Sp C
River Wilderness Ph Iii Sp D2
River Wilderness Ph Iii Sp E F
River Wilderness Ph Iii Subph
River Woods Ph Iii
River Woods Ph Iv
Rivers Reach
Rivers Reach Ph Ia
Rivers Reach Ph Ib Ic
Rivers Reach Phase Ia
Rye Crossing
Rye Crossing Lot 65
Salt Meadows
Saltmdwsph Ia
Saltmeadows Ph Ia
Sawgrass Lakes Ph Iiii
Seaire
Silverleaf
Silverleaf Ph Ia
Silverleaf Ph Ib
Silverleaf Ph Ii Iii
Silverleaf Ph Iv
Silverleaf Ph V
Silverleaf Ph Vi
Silverleaf Phase Ii Iii
Southern Oaks Ph I Ii
Summerwoods
Summerwoods Ph Ia
Summerwoods Ph Ib
Summerwoods Ph Ic Id
Summerwoods Ph Ii
Summerwoods Ph Iiia Iva
Summerwoods Ph Iiia Iva Pi
Summerwoods Ph Ivc
Twin Rivers Ph I
Twin Rivers Ph Ii
Twin Rivers Ph Iii
Twin Rivers Ph Iv
Twin Rivers Ph Va2 Va3
Twin Rivers Ph Vb2 Vb3
Willow Bend Ph Ia
Willow Bend Ph Ib
Willow Bend Ph Ii
Willow Bend Ph Iii
Willow Bend Ph Iv
Windwater Ph Ia Ib



