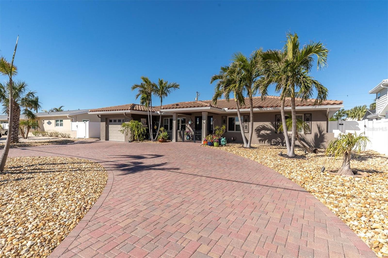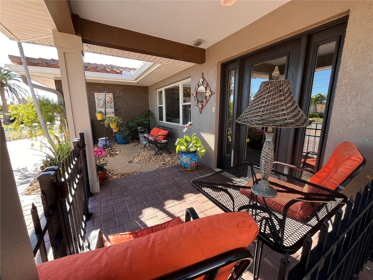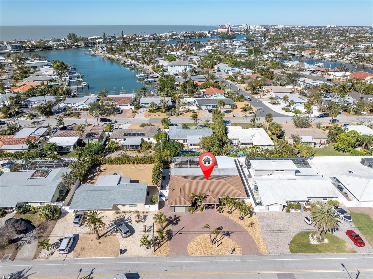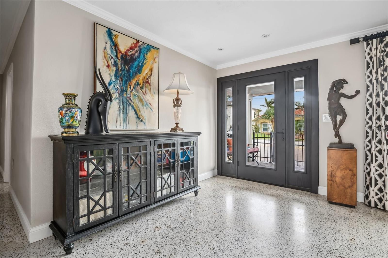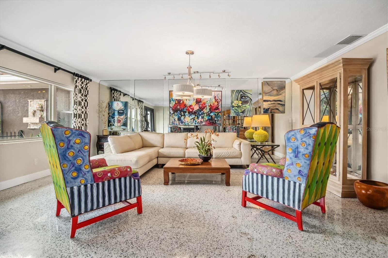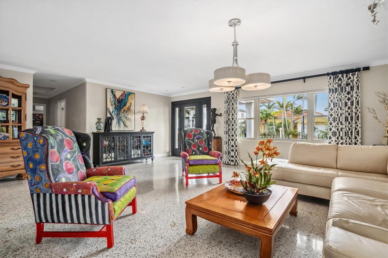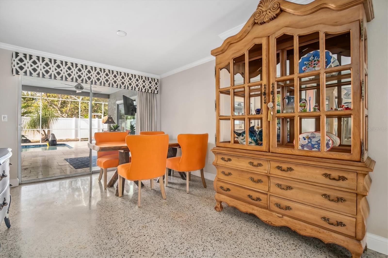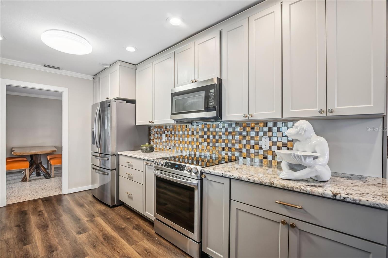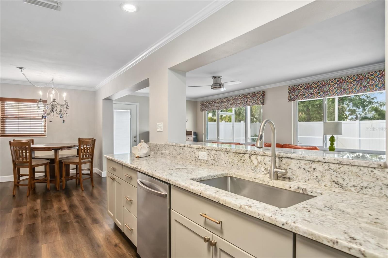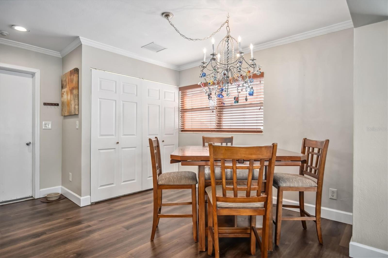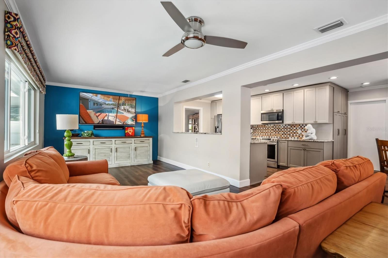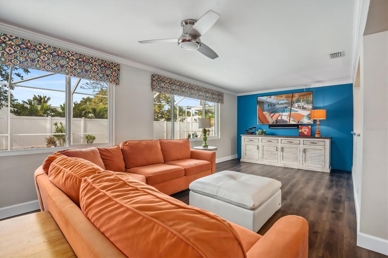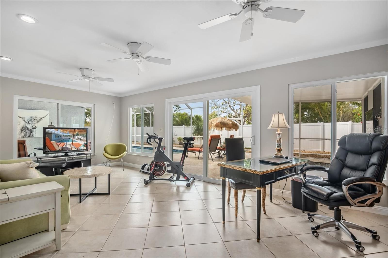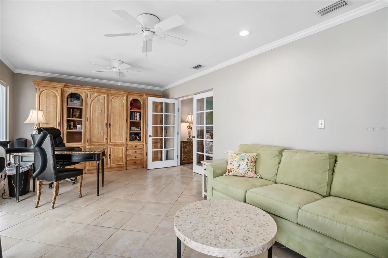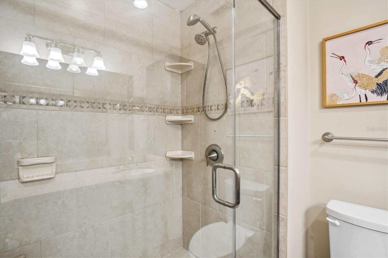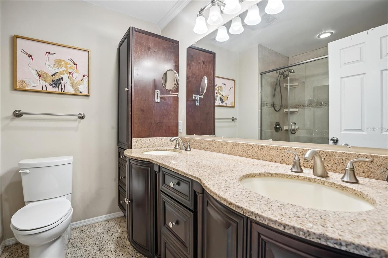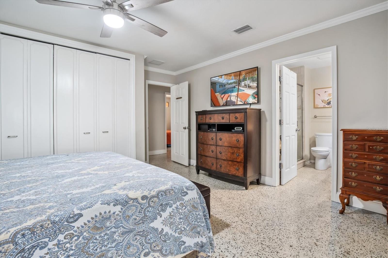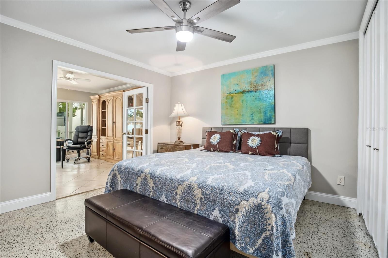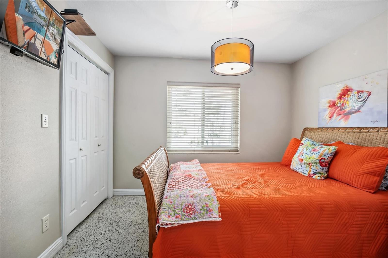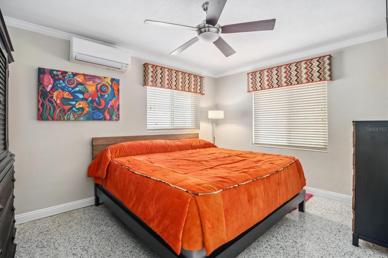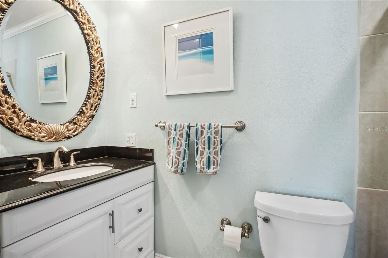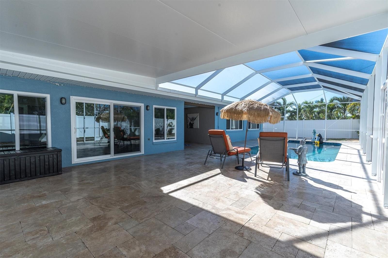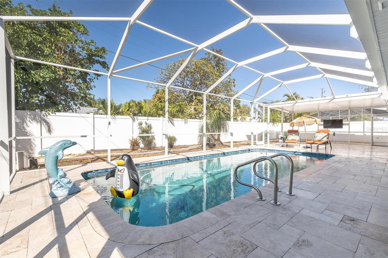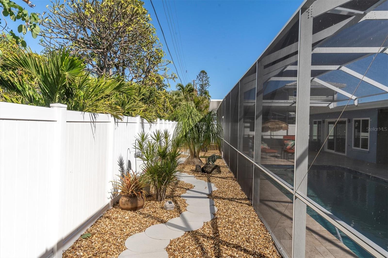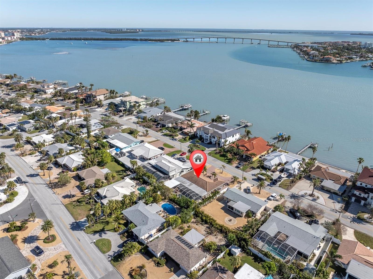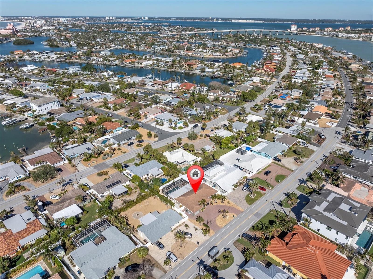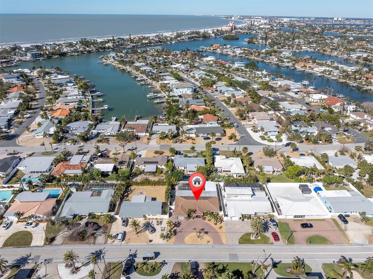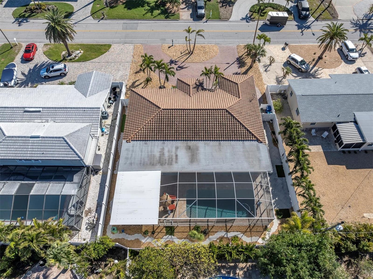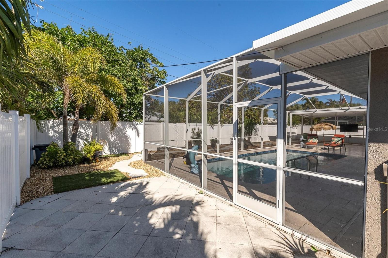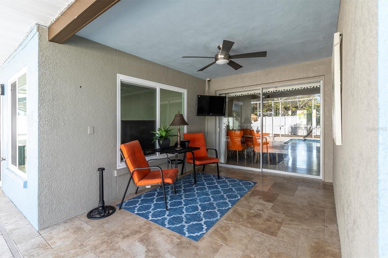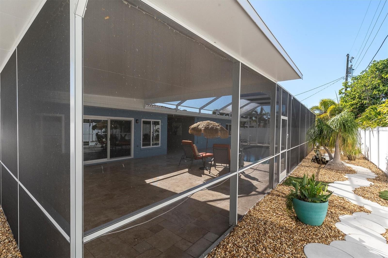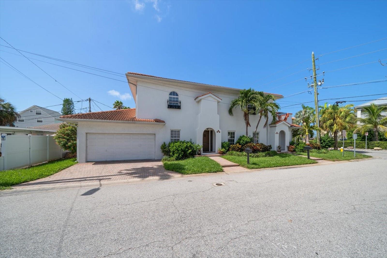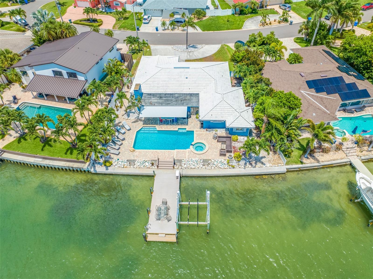2260 Vina Del Mar Boulevard, ST PETE BEACH, FL 33706
Property Photos
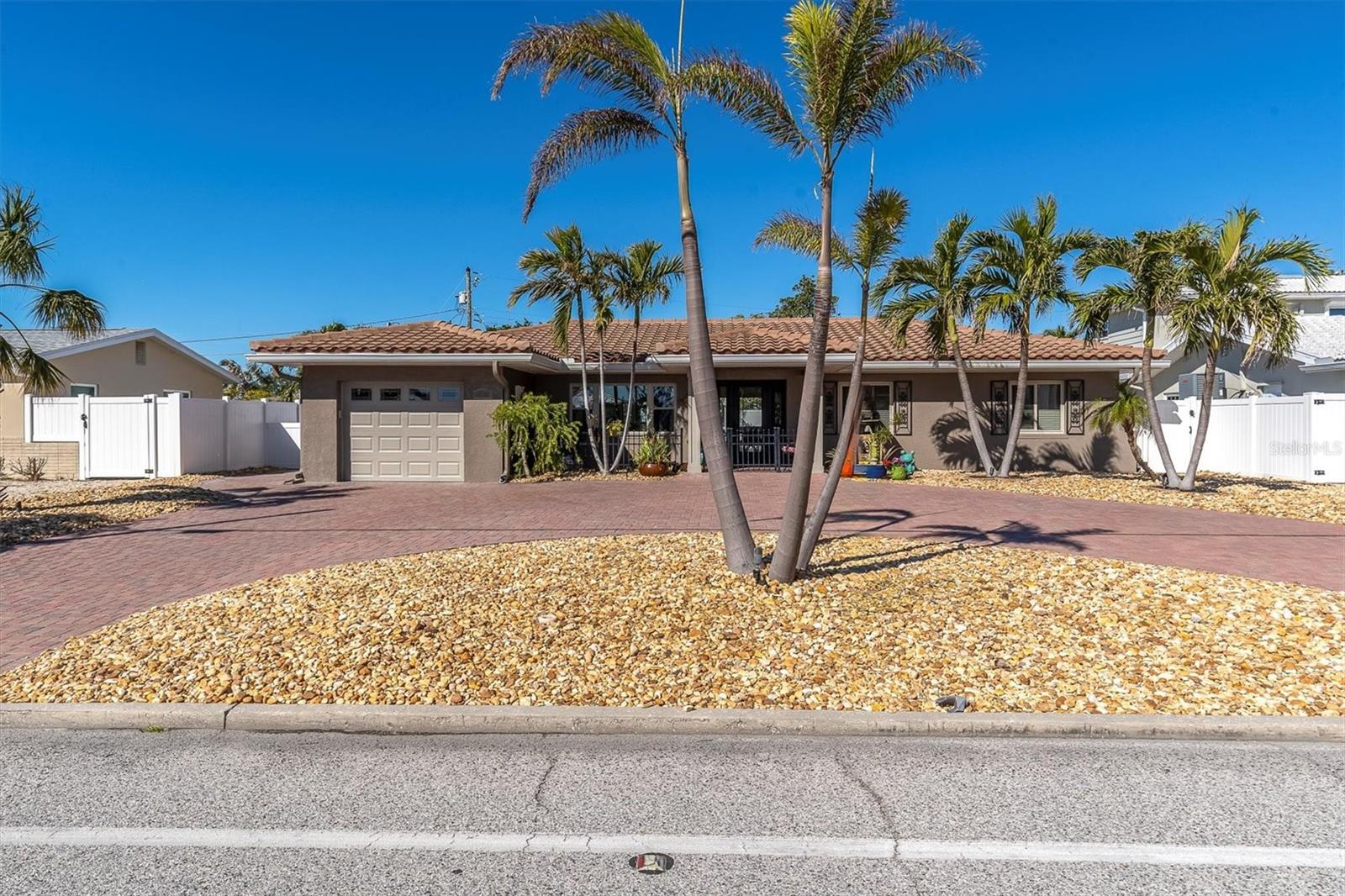
Would you like to sell your home before you purchase this one?
Priced at Only: $1,349,000
For more Information Call:
Address: 2260 Vina Del Mar Boulevard, ST PETE BEACH, FL 33706
Property Location and Similar Properties
- MLS#: TB8325486 ( Residential )
- Street Address: 2260 Vina Del Mar Boulevard
- Viewed: 9
- Price: $1,349,000
- Price sqft: $435
- Waterfront: No
- Year Built: 1958
- Bldg sqft: 3100
- Bedrooms: 3
- Total Baths: 2
- Full Baths: 2
- Garage / Parking Spaces: 1
- Days On Market: 17
- Additional Information
- Geolocation: 27.6981 / -82.7308
- County: PINELLAS
- City: ST PETE BEACH
- Zipcode: 33706
- Elementary School: Azalea Elementary PN
- Middle School: Bay Point Middle PN
- High School: Boca Ciega High PN
- Provided by: EXP REALTY LLC
- Contact: Heather Brookey
- 888-883-8509

- DMCA Notice
-
DescriptionNO FLOODING FROM ANY HURRICANES! Welcome to your slice of paradise in the highly sought after Vina Del Mar community! Nestled just off iconic Pass a Grille and minutes from the world renowned St. Pete Beach, this charming ranch style home offers the perfect blend of coastal living and community charm. Vina Del Mar is a unique neighborhood where golf carts are a way of life, and the amenities are second to none. Enjoy a serene community park complete with a playground, dog park, pickleball courts, and well lit streets, perfect for evening strolls. Engage in the vibrant social activities or simply unwind in the beauty of your surroundings. This home features 3 spacious bedrooms, 2 bathrooms, and a beautifully renovated pool area that's perfect for entertaining year round. The pool, renovated in 2020, includes a new screen enclosure, resurfaced pool, and paver deck. Relax in the large covered area of the pool deck, offering plenty of shade on sunny days, and enjoy the easy flow of indoor outdoor living. The heart of the home is the updated kitchen, also remodeled in 2019, with new cabinets and flooring. The additional family room provides even more space for gatherings or relaxing with loved ones. Throughout the home, you'll find original terrazzo and tile, creating a stylish and low maintenance interior. Other notable features include an indoor laundry closet, an outdoor shower, and a fenced in yard with ample space for pets to roam. The recently installed rock landscaping with landscape lighting and irrigation adds to the curb appeal while requiring minimal upkeep. All of this is just a short distance from the famous Pass a Grille Beach, the historic Don CeSar Hotel, and everything that St. Pete Beach has to offer. The location is perfect whether your living the island life or looking to travel the coast, I 275 is nearby to take you where you need to go. Whether you're looking for a vacation retreat or a full time residence, this home offers an unparalleled lifestyle in one of Florida's most desirable communities. Dont miss your chance to live in this exceptional home!
Payment Calculator
- Principal & Interest -
- Property Tax $
- Home Insurance $
- HOA Fees $
- Monthly -
Features
Building and Construction
- Covered Spaces: 0.00
- Exterior Features: Dog Run, Outdoor Shower
- Flooring: Luxury Vinyl
- Living Area: 2176.00
- Roof: Tile
Land Information
- Lot Features: Flood Insurance Required, FloodZone, Landscaped, Paved
School Information
- High School: Boca Ciega High-PN
- Middle School: Bay Point Middle-PN
- School Elementary: Azalea Elementary-PN
Garage and Parking
- Garage Spaces: 1.00
Eco-Communities
- Pool Features: Gunite, In Ground, Screen Enclosure, Tile
- Water Source: Public
Utilities
- Carport Spaces: 0.00
- Cooling: Central Air, Mini-Split Unit(s)
- Heating: Electric, Propane, Solar
- Pets Allowed: Cats OK, Dogs OK
- Sewer: Public Sewer
- Utilities: Electricity Connected, Natural Gas Available
Finance and Tax Information
- Home Owners Association Fee: 40.00
- Net Operating Income: 0.00
- Tax Year: 2023
Other Features
- Appliances: Dishwasher, Electric Water Heater, Microwave, Range, Refrigerator, Touchless Faucet
- Country: US
- Interior Features: Eat-in Kitchen, Kitchen/Family Room Combo, Living Room/Dining Room Combo, Primary Bedroom Main Floor, Solid Surface Counters
- Legal Description: VINA-DEL-MAR SEC 2 ADD BLK 5, LOT 11
- Levels: One
- Area Major: 33706 - Pass a Grille Bch/St Pete Bch/Treasure Isl
- Occupant Type: Owner
- Parcel Number: 18-32-16-94176-005-0110
- Possession: Negotiable
- Style: Ranch
Similar Properties
Nearby Subdivisions
Bahia Shores 2nd Add
Bahia Shores 3rd Add
Bahia Shores 4th Add
Bayside 2nd Add To St Pete Bea
Bayside Add To St Pete Beach
Beach Plaza Sec Of St Pete Bea
Belle Vista Beach 1st Add
Belle Vista Beach 2nd Add
Belle Vista Beach 5th Add
Belle Vista Point
Belle Vista Point 1st Add
Belle Vista Point 2nd Add
Belle Vista Shores
Boca Ciega Isle
Brightwater Beach
Brightwater Beach Estates
Brightwater Beach Estates Pt R
Colonial Corp Rep
Don Cesar Place
Gulf Strand Resort Condo
Gulfwinds Sub
Jacaranda Beach Villas Condo
Lido Beach 1st Add
Lido Beach Sub
Morey Beach
North
Palm Gardens Sub
Passagrille Beach Condo Ph I C
Phillips Div Rev Map
Punta Vista Bennett Beach
St Petersburg Beach North
St Petersburg Beach Rep
St. Petersburg Beach Rep Of Bl
Sunset Park Add Rep
Three Palms Point
Vistas On The Gulf Condo



