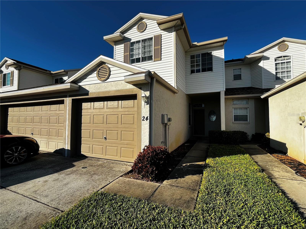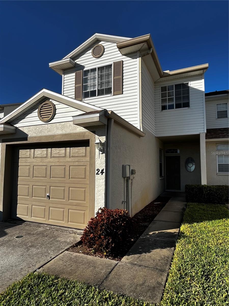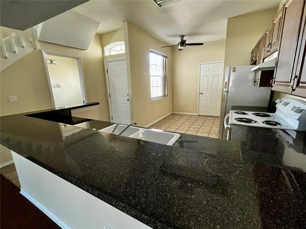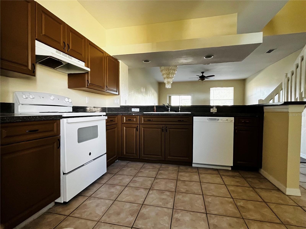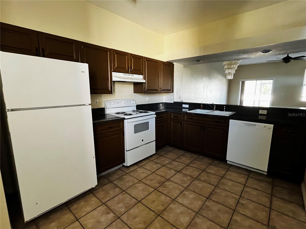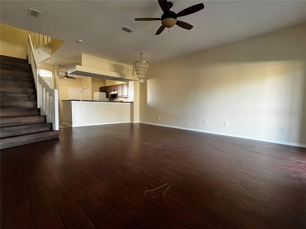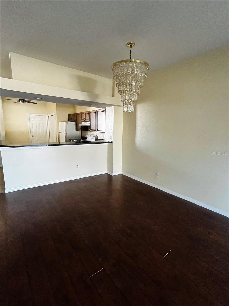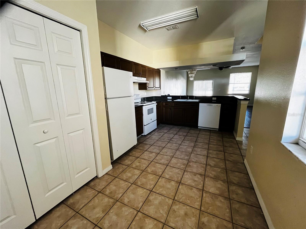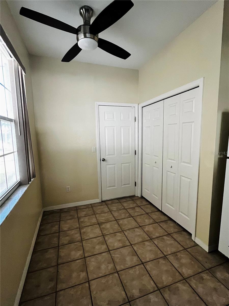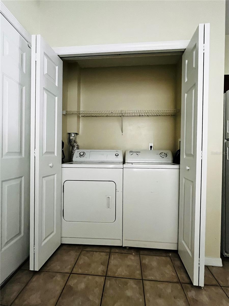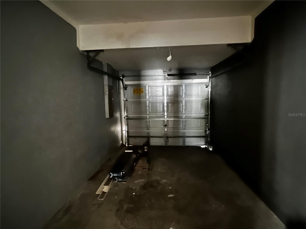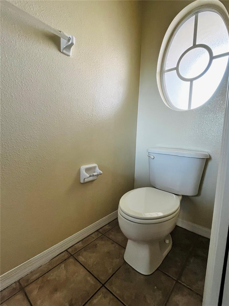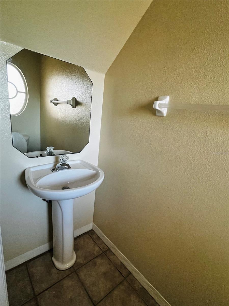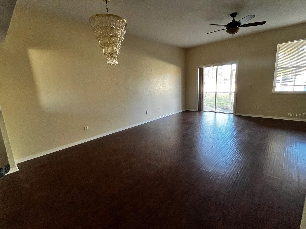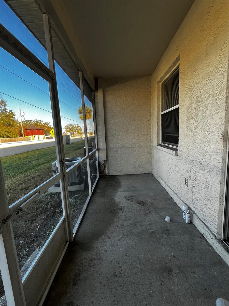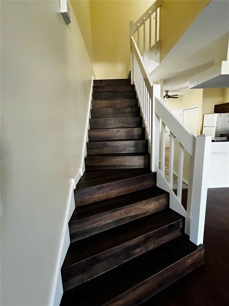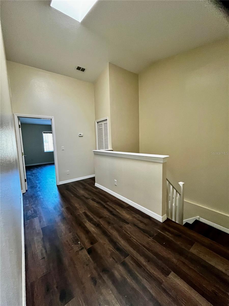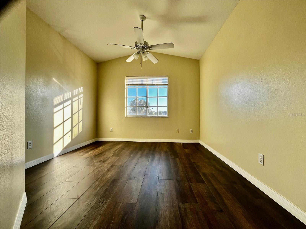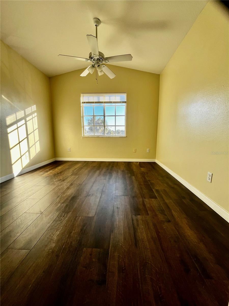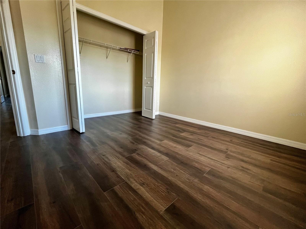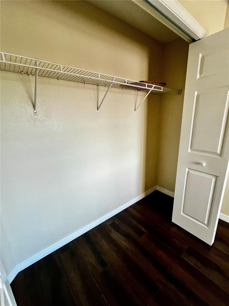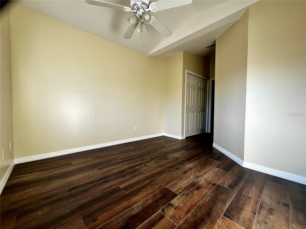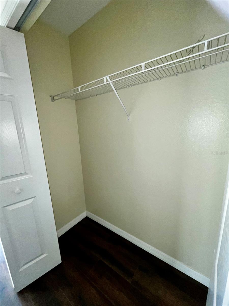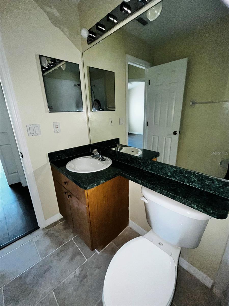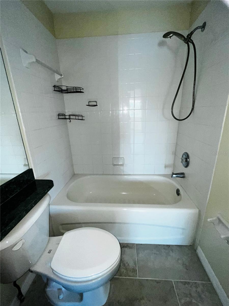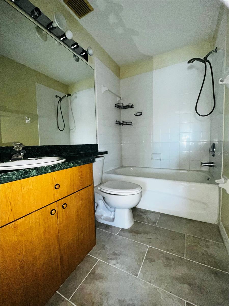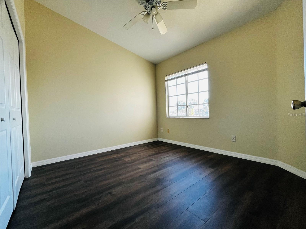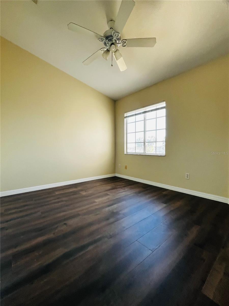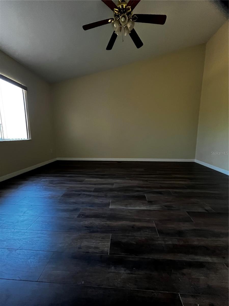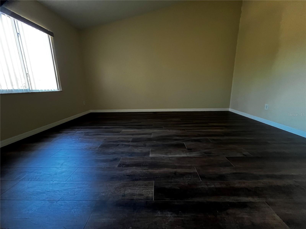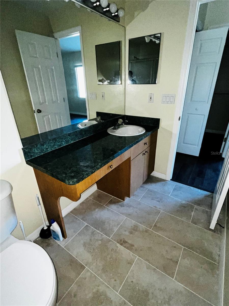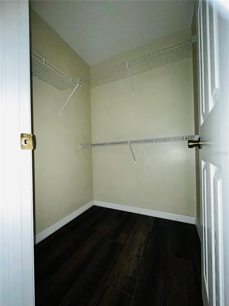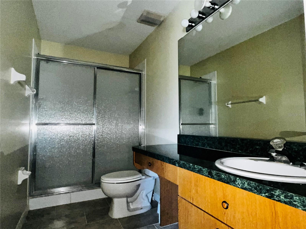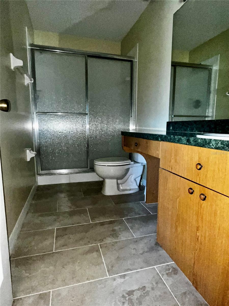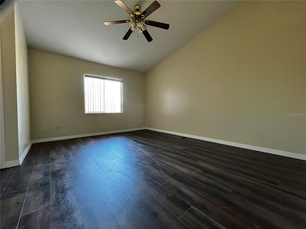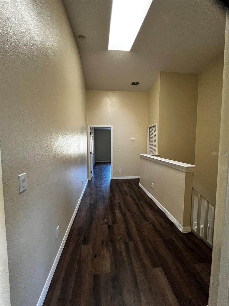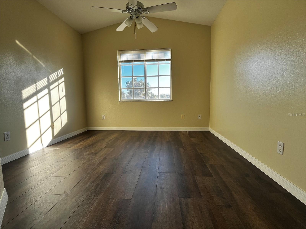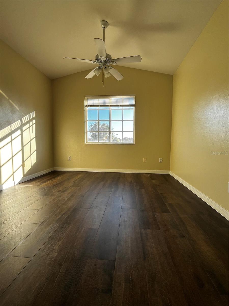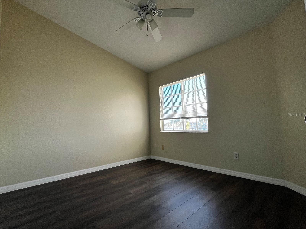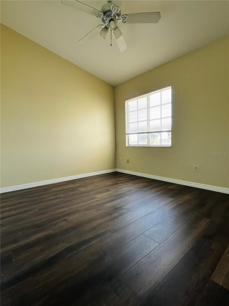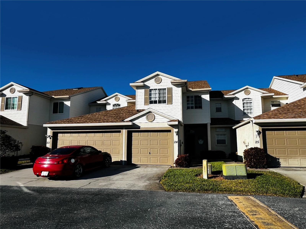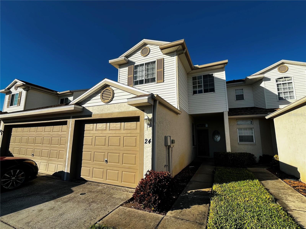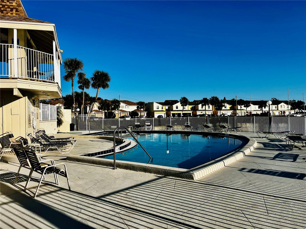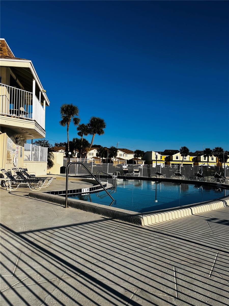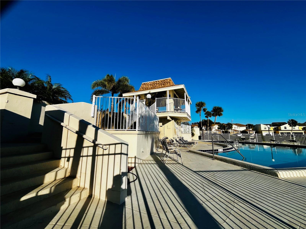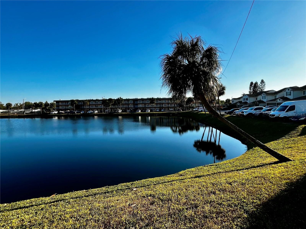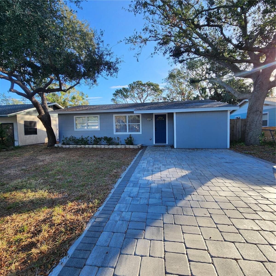6400 46th Avenue N 24, KENNETH CITY, FL 33709
Property Photos
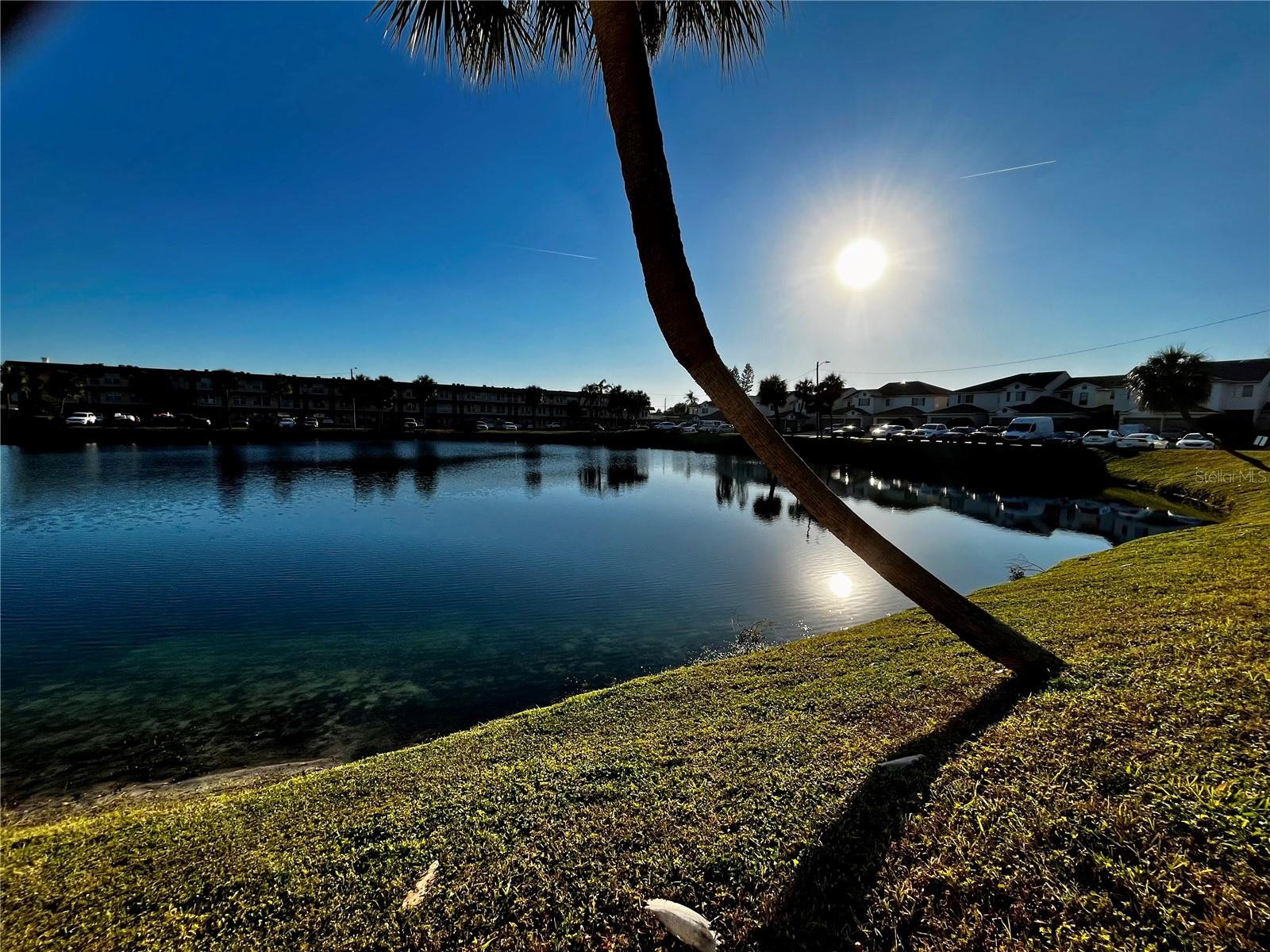
Would you like to sell your home before you purchase this one?
Priced at Only: $2,575
For more Information Call:
Address: 6400 46th Avenue N 24, KENNETH CITY, FL 33709
Property Location and Similar Properties
Reduced
- MLS#: TB8327296 ( Residential Lease )
- Street Address: 6400 46th Avenue N 24
- Viewed: 22
- Price: $2,575
- Price sqft: $2
- Waterfront: Yes
- Wateraccess: Yes
- Waterfront Type: Lake
- Year Built: 2003
- Bldg sqft: 1465
- Bedrooms: 3
- Total Baths: 3
- Full Baths: 2
- 1/2 Baths: 1
- Garage / Parking Spaces: 1
- Days On Market: 29
- Additional Information
- Geolocation: 27.8127 / -82.7248
- County: PINELLAS
- City: KENNETH CITY
- Zipcode: 33709
- Subdivision: Willow Lake Townhomes Building
- Elementary School: Westgate Elementary PN
- Middle School: Tyrone Middle PN
- High School: Dixie Hollins High PN
- Provided by: ELITE TAMPA BAY REALTY LLC
- Contact: Milagritos Guzman
- 844-354-8373

- DMCA Notice
-
DescriptionWelcome home in the heart of Kenneth City! This beautifully updated TOWNHOME offers modern comfort and style. This home is 3 BEDROOMS, 2.5 BATHS, with a 1 CAR GARAGE and has a view of the LAKE, which is right next to the POOL. **Rent includes water, sewer, trash, and Cable. There is also a full size washer and dryer in the home on the first floor. All the bedrooms are located upstairs, half bathroom is on the first floor. The home features an open floorplan with high ceilings; new wood flooring throughout entire home; FRESH interior coat of PAINT, fully equipped kitchen with tons of counterspace/cabinets & eat in space; *room for a breakfast nook (6x7); formal dining area with a breathtaking chandelier; Both Full bathrooms with new countertops; Skylight on 2nd floor hallway and much more! The master bedroom is spacious and has a walk in closet with a separate closet area for your towels and linens. Master bedroom also has its own bathroom that with a shower stall. The other 2 bedrooms are also sizable with large closets. Behind the living room there is a private outdoor screened in patio, great space to relax with a book or add your own personal touches like a small garden. Conveniently located & Nestled in the friendly and accessible neighborhood of Kenneth City, close to shopping, dining, parks, and much much more. Will not last, call today to set up a tour today! Application fee is $65 per adult, $100 processing fee and deposit is 1 equivalent to one month rent (credit based). Pets ok, 2 max pet fee is $150. To qualify for the home household income must be minimal 2.5x the rent, no prior evictions within 7 years, cannot owe an apartment complex.
Payment Calculator
- Principal & Interest -
- Property Tax $
- Home Insurance $
- HOA Fees $
- Monthly -
Features
Building and Construction
- Covered Spaces: 0.00
- Flooring: Ceramic Tile, Hardwood
- Living Area: 1465.00
Land Information
- Lot Features: City Limits
School Information
- High School: Dixie Hollins High-PN
- Middle School: Tyrone Middle-PN
- School Elementary: Westgate Elementary-PN
Garage and Parking
- Garage Spaces: 1.00
Eco-Communities
- Pool Features: Gunite
Utilities
- Carport Spaces: 0.00
- Cooling: Central Air
- Heating: Central, Electric
- Pets Allowed: Cats OK, Dogs OK, Yes
Amenities
- Association Amenities: Pool
Finance and Tax Information
- Home Owners Association Fee: 0.00
- Net Operating Income: 0.00
Other Features
- Appliances: Dishwasher, Disposal, Dryer, Range, Refrigerator, Washer
- Association Name: none
- Country: US
- Furnished: Unfurnished
- Interior Features: Ceiling Fans(s), Eat-in Kitchen, High Ceilings, Living Room/Dining Room Combo, Open Floorplan, Skylight(s), Split Bedroom, Thermostat, Window Treatments
- Levels: Two
- Area Major: 33709 - St Pete/Kenneth City
- Occupant Type: Vacant
- Parcel Number: 05-31-16-98094-000-0240
- Unit Number: 24
- Views: 22
Owner Information
- Owner Pays: Cable TV, Grounds Care, Pool Maintenance, Sewer, Trash Collection, Water
Similar Properties
Nearby Subdivisions



