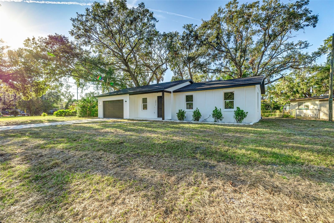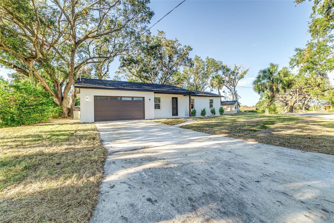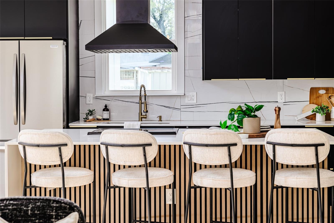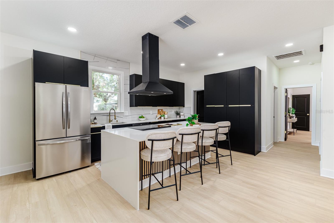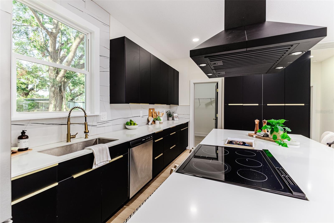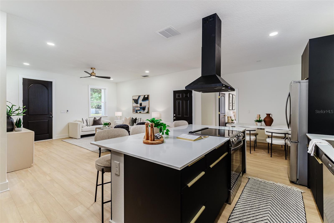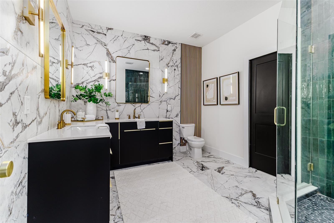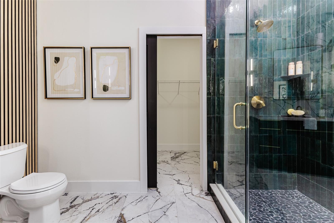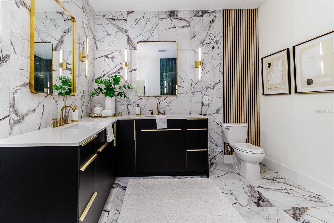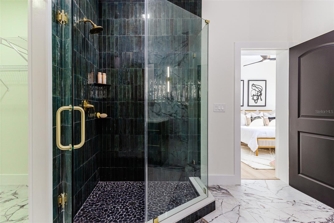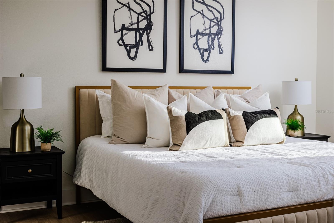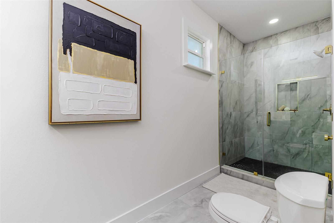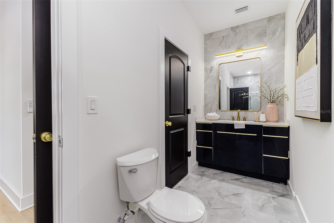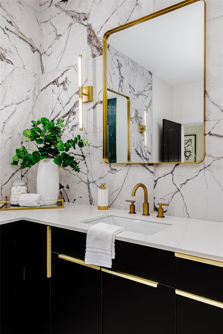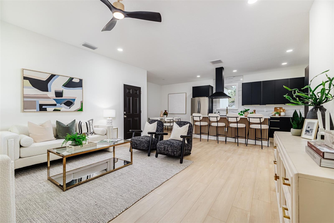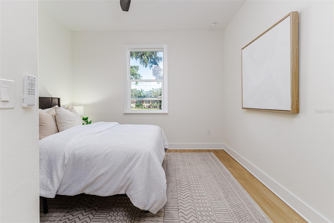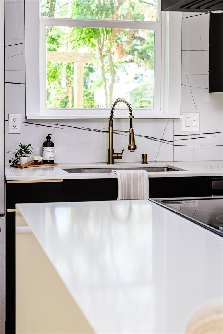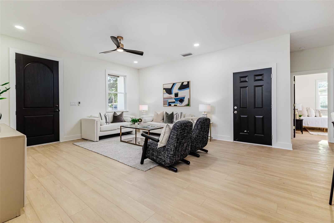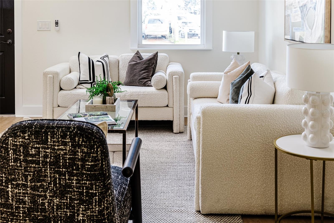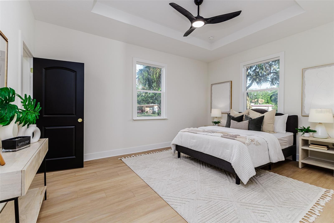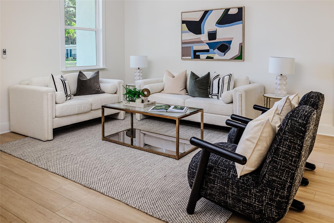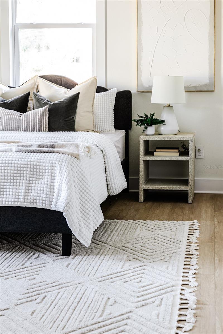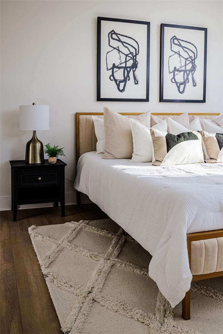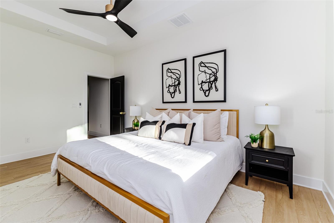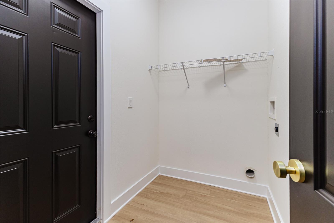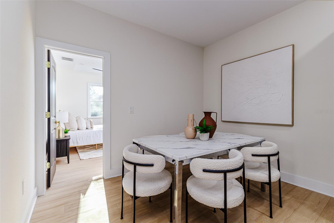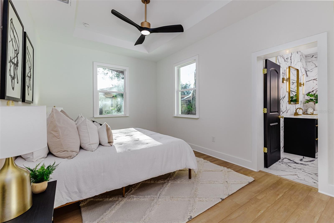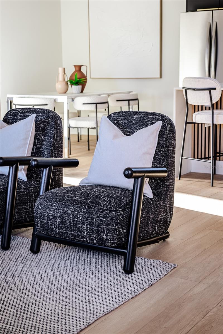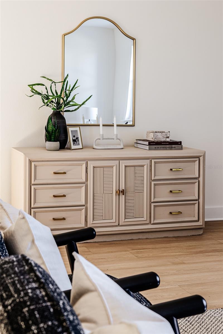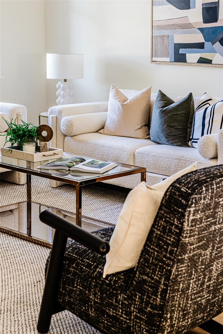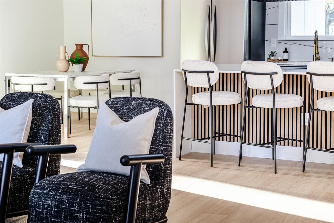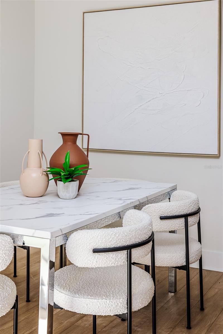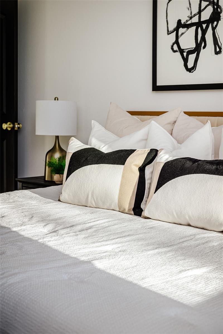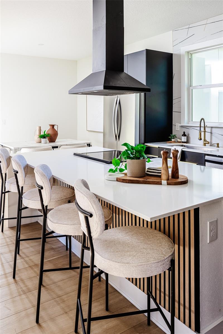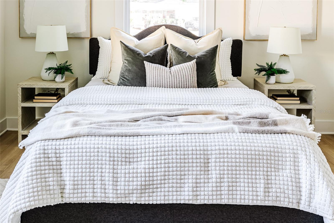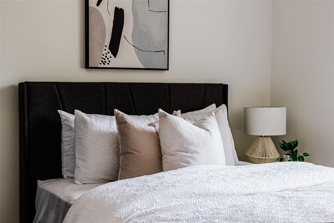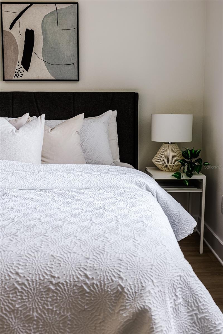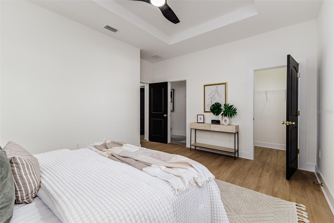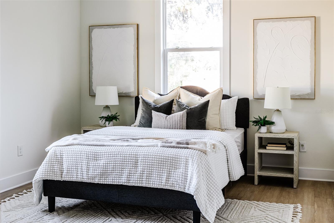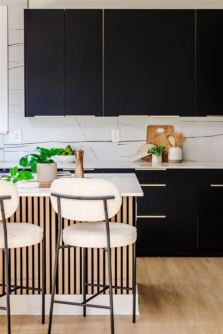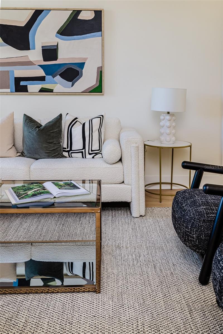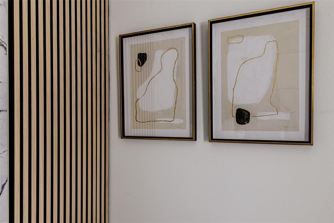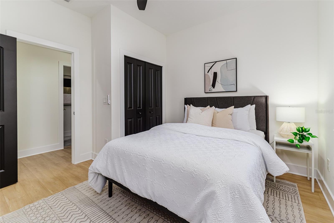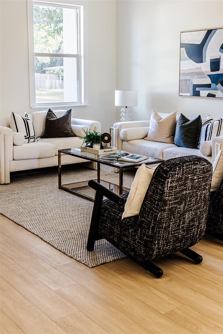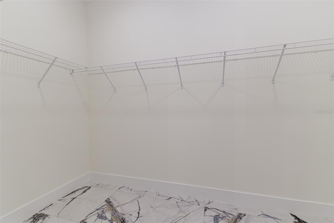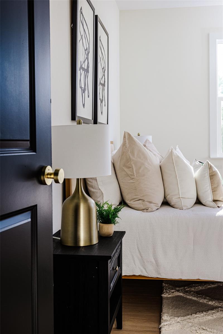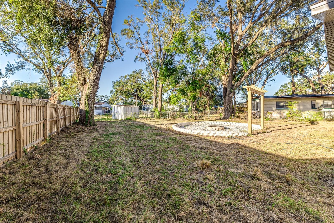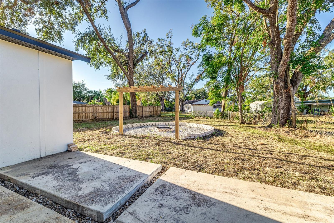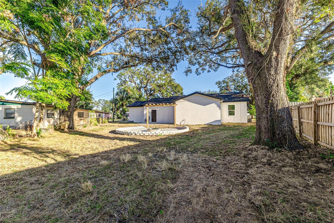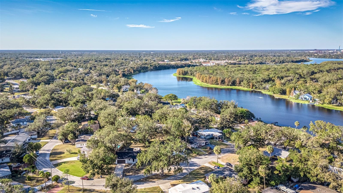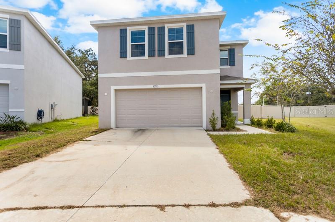3612 Knollwood Street, TAMPA, FL 33610
Property Photos
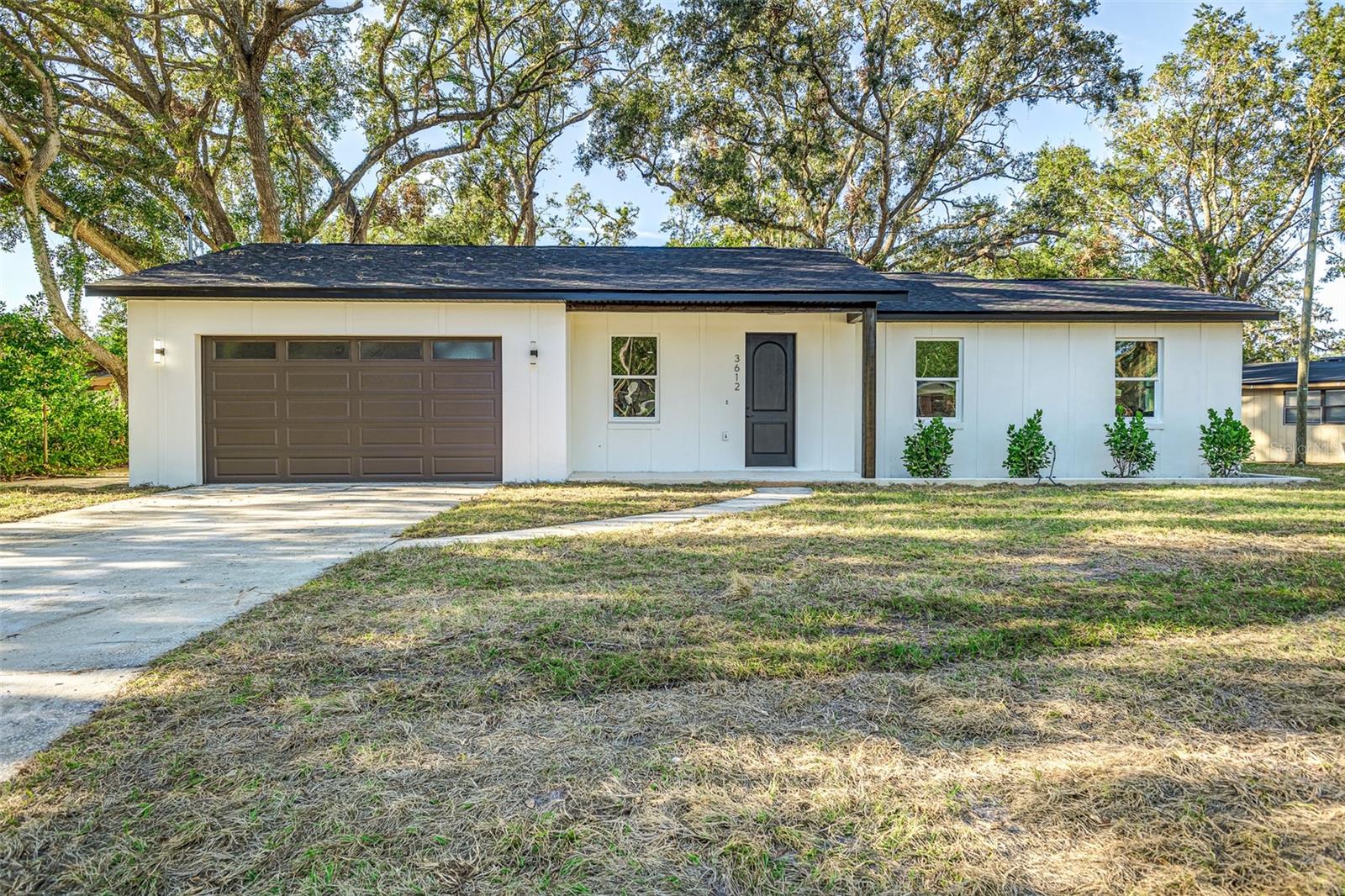
Would you like to sell your home before you purchase this one?
Priced at Only: $465,000
For more Information Call:
Address: 3612 Knollwood Street, TAMPA, FL 33610
Property Location and Similar Properties
- MLS#: TB8328591 ( Residential )
- Street Address: 3612 Knollwood Street
- Viewed: 3
- Price: $465,000
- Price sqft: $183
- Waterfront: No
- Year Built: 1958
- Bldg sqft: 2535
- Bedrooms: 3
- Total Baths: 2
- Full Baths: 2
- Garage / Parking Spaces: 2
- Days On Market: 29
- Additional Information
- Geolocation: 28.0075 / -82.4173
- County: HILLSBOROUGH
- City: TAMPA
- Zipcode: 33610
- Subdivision: River Grove Estates Add
- Elementary School: Sheehy HB
- Middle School: Sligh HB
- High School: King HB
- Provided by: REI BROKERAGE HOUSE, INC.
- Contact: Shalimar Santiago
- 813-389-7881

- DMCA Notice
-
DescriptionThis beautifully renovated home has been thoughtfully updated, leaving no detail untouchedeverything has been replaced except the slab/foundation. Two substantial additions enhance the layout: a luxurious en suite bathroom with a walk in closet and a versatile mudroom/laundry room with convenient backyard access. Nestled near the river, this home offers a serene, quiet retreat while remaining within Tampa city limits. Its central location provides easy access to top destinations: less than 10 minutes to Busch Gardens and major hospitals, and just 15 minutes to downtown Tampa and other prime attractions. The stunning photos speak for themselves, but nothing compares to experiencing this home in person. Schedule your showing today and prepare to fall in love!
Payment Calculator
- Principal & Interest -
- Property Tax $
- Home Insurance $
- HOA Fees $
- Monthly -
Features
Building and Construction
- Covered Spaces: 0.00
- Exterior Features: Awning(s), Other
- Flooring: Tile, Vinyl
- Living Area: 2147.00
- Roof: Shingle
Land Information
- Lot Features: Gentle Sloping, City Limits, Landscaped
School Information
- High School: King-HB
- Middle School: Sligh-HB
- School Elementary: Sheehy-HB
Garage and Parking
- Garage Spaces: 2.00
Eco-Communities
- Water Source: Public
Utilities
- Carport Spaces: 0.00
- Cooling: Central Air
- Heating: Electric
- Sewer: Public Sewer
- Utilities: Electricity Connected, Sewer Connected, Street Lights, Water Connected
Finance and Tax Information
- Home Owners Association Fee: 0.00
- Net Operating Income: 0.00
- Tax Year: 2024
Other Features
- Appliances: Convection Oven, Dishwasher, Disposal, Exhaust Fan, Freezer, Ice Maker, Range, Range Hood, Refrigerator
- Country: US
- Interior Features: Accessibility Features, Built-in Features, Ceiling Fans(s), Coffered Ceiling(s), Eat-in Kitchen
- Legal Description: RIVER GROVE ESTATES ADDITION LOT 8 BLOCK 9
- Levels: One
- Area Major: 33610 - Tampa / East Lake
- Occupant Type: Vacant
- Parcel Number: A-32-28-19-47N-000009-00008.0
- Zoning Code: RS-60
Similar Properties
Nearby Subdivisions
Altamira Heights
American Sub Corr
Bellmont Heights
Belmont Heights Estates Ph
Beverly Heights
Big Oaks Sub
Big Oaks Subdivision
Bonita
Bonita Blks 26 To 30 32 To
Bonita Lot 4 Block 11
Campobello Blocks 1 To 30
Chesterfield Heights
Courtland Sub Rev
Coutos Manuel Sub
Dekles Sub Of Sw 14ofsw 14
Del Rio Estates
East Lake Park
Eastern Heights
Edgewood
Englewood
Englewood Eastern Por
Fifteenth Street Sites
Galloway Heights
Grove Hill Heights
Hankins Suburban Homesites Re
Hazard Sub
High Point Sub
Hill Top Heights
Hollomans J J
Kings Forest
Lurline Terrace Sub
Mackmay Sub
Mora Sub
Motor Enclave Ph 1
Motor Enclave Phase 1
Northview Terrace Sub
Not In Hernando
Oak Heights
Peeler Heights
Progreso
Reames F L Sub
River Grove Estates
River Grove Estates Add
Riverbend Manor
Seminole Crest Estates
Shady Rest
State Hwy Farms
State Hwy Farms 33 To 48
Strathmore
Tulsa Heights
Unplatted
Vick Sub
Waverly Village
Weat Surv
Westmoreland Pines
White J C Sub
Wing F L Sub
Woodland Terrace 2nd Add
Woodland Terrace Add
Zion Heights
Zion Heights Add



