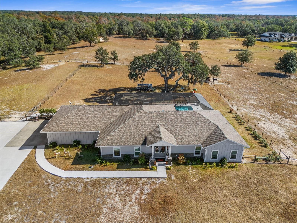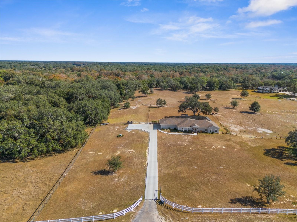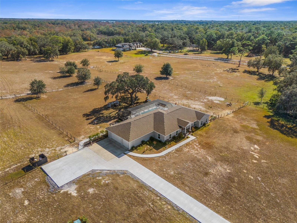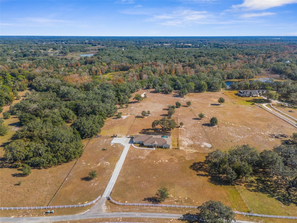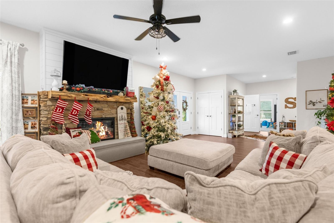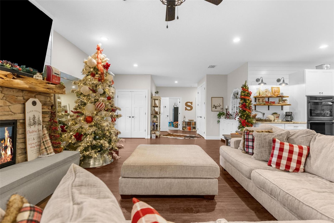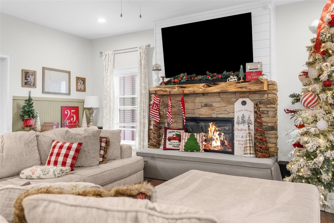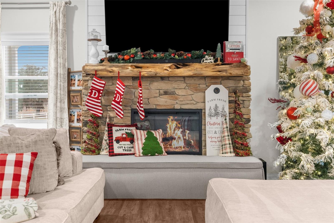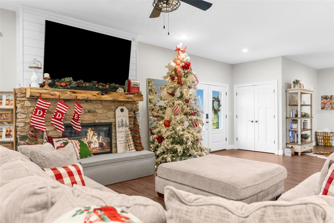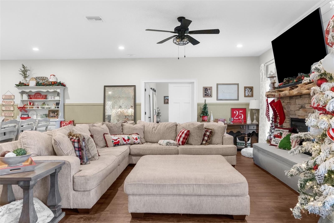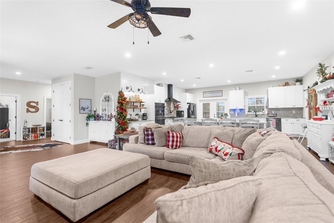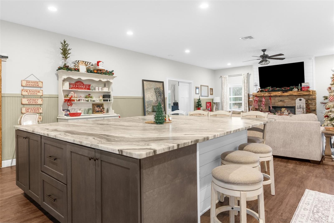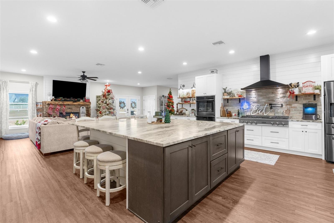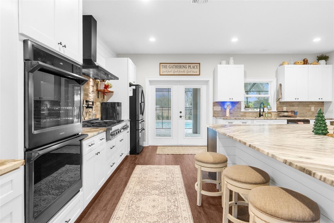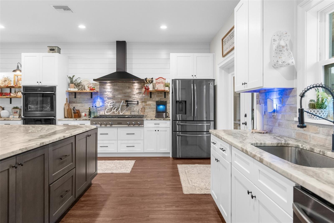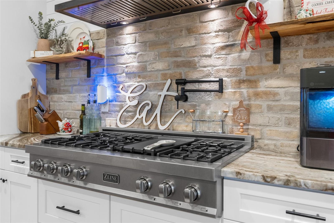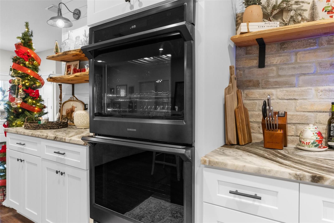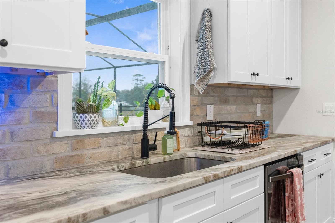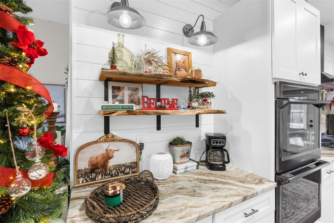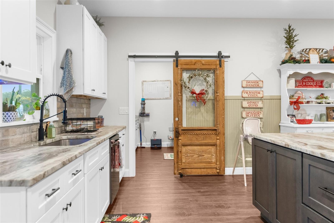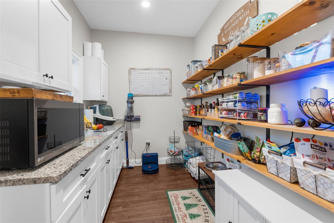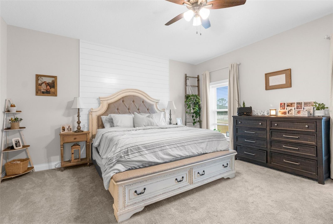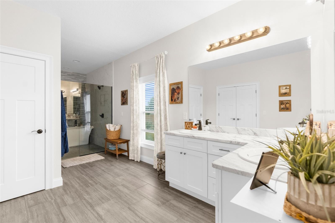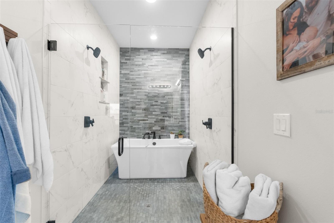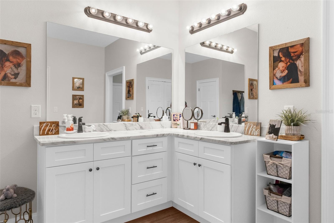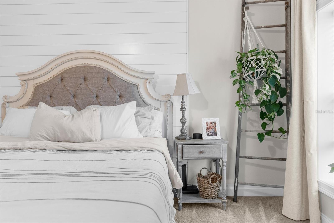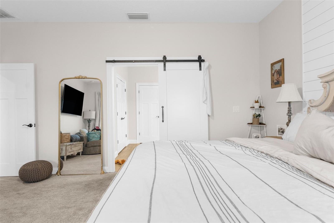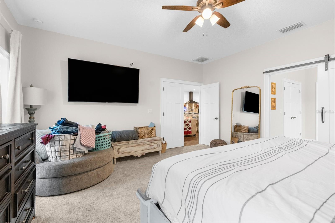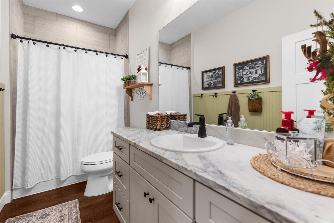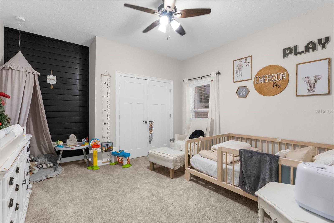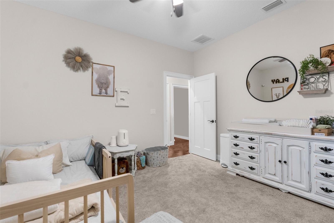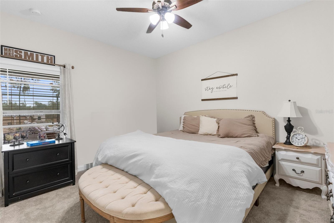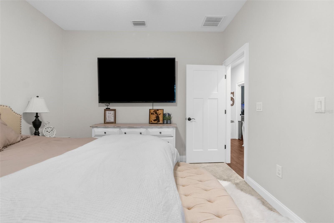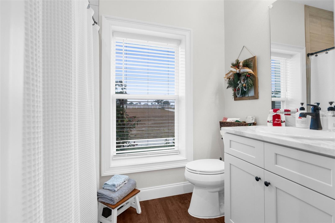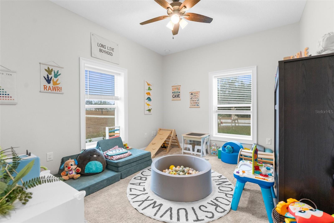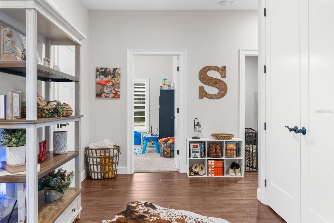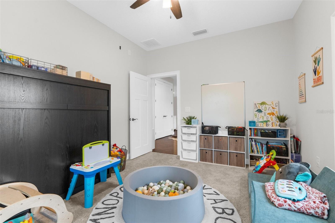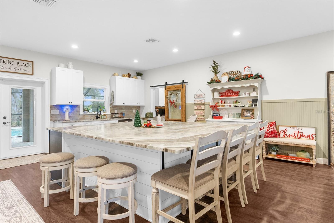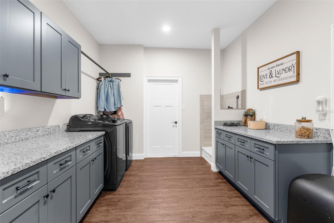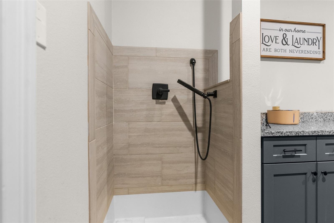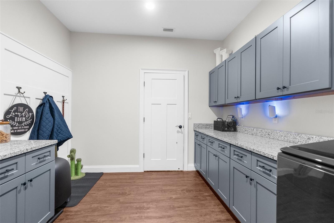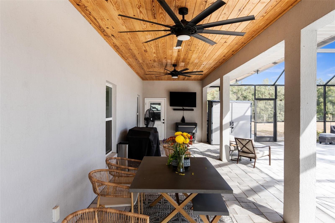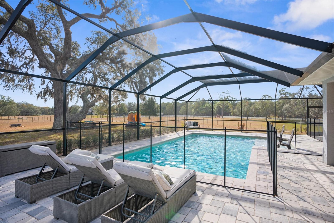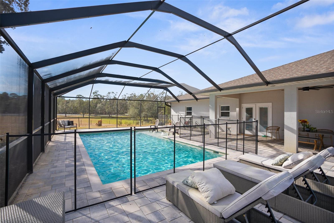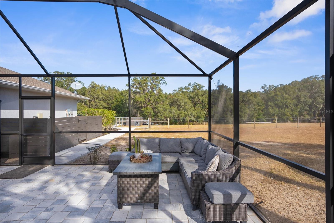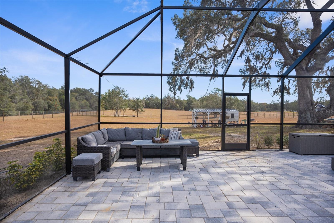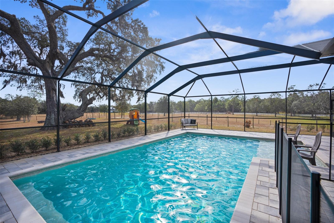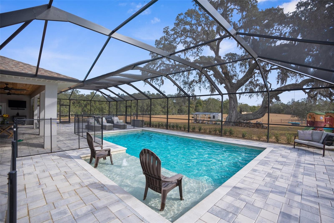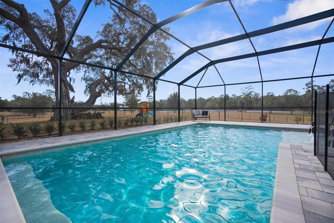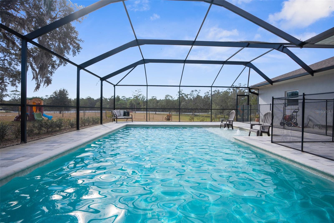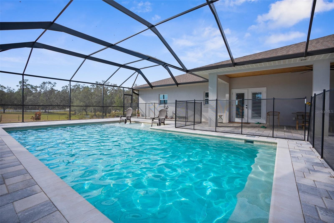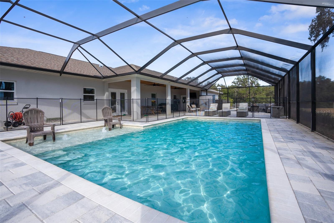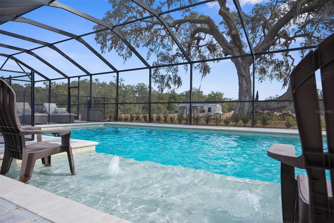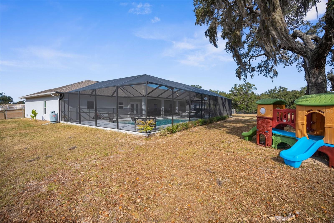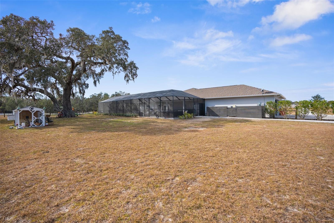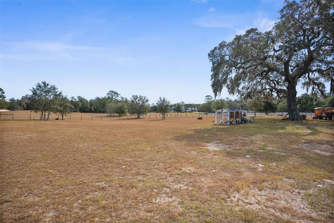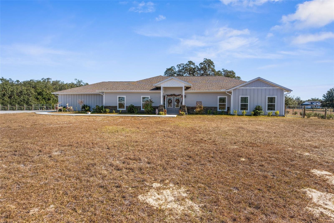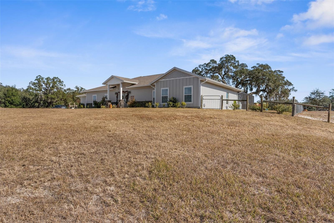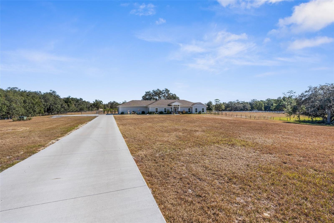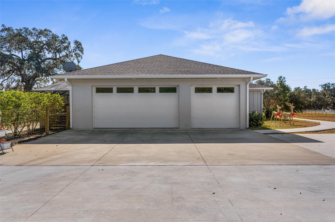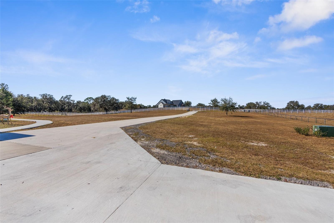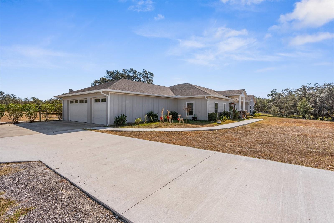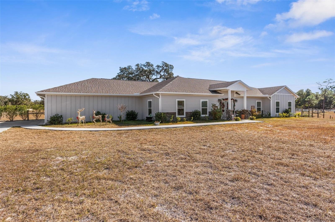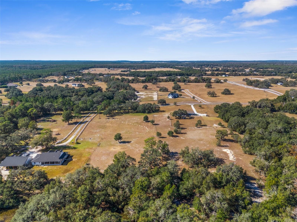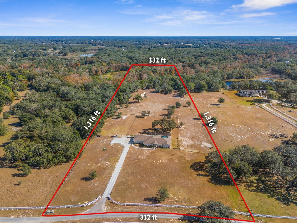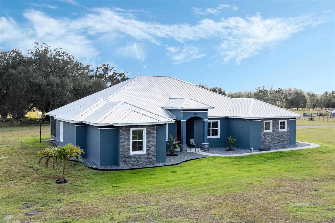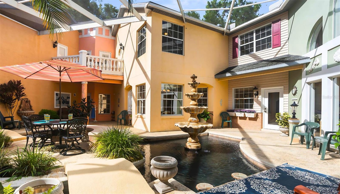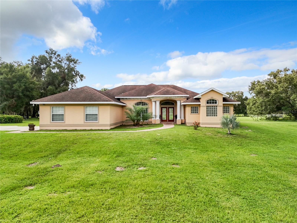8631 70th Terrace, BUSHNELL, FL 33513
Property Photos
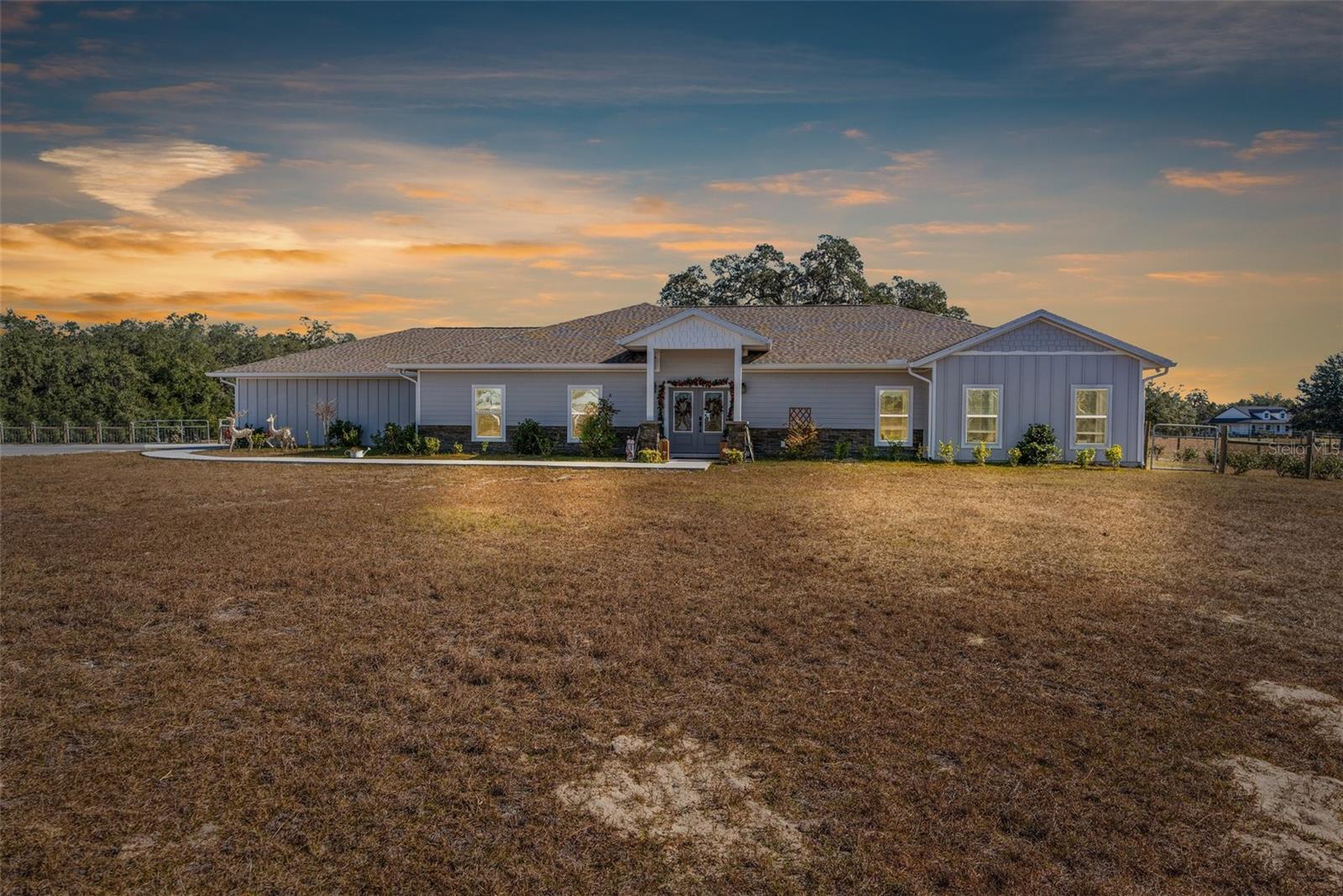
Would you like to sell your home before you purchase this one?
Priced at Only: $995,000
For more Information Call:
Address: 8631 70th Terrace, BUSHNELL, FL 33513
Property Location and Similar Properties
- MLS#: TB8328938 ( Residential )
- Street Address: 8631 70th Terrace
- Viewed: 16
- Price: $995,000
- Price sqft: $244
- Waterfront: No
- Year Built: 2020
- Bldg sqft: 4077
- Bedrooms: 3
- Total Baths: 3
- Full Baths: 3
- Garage / Parking Spaces: 3
- Days On Market: 16
- Additional Information
- Geolocation: 28.6304 / -82.2178
- County: SUMTER
- City: BUSHNELL
- Zipcode: 33513
- Subdivision: Eagle Ridge Estates
- Provided by: CHARLES RUTENBERG REALTY INC
- Contact: Matt Sofarelli
- 727-538-9200

- DMCA Notice
-
DescriptionBeautiful Country Living with Modern Amenities at 8631 SW 70th Ter! Escape to your own slice of paradise at 8631 SW 70th Ter in Bushnell, FL, where modern comfort meets serene country living. This stunning 3 bedroom + Office or Den, 3 bathroom home, situated on over 10 acres of beautifully manicured land, has been thoughtfully updated to offer the perfect blend of relaxation and convenience. Step outside and youll immediately be captivated by the brand new pool, featuring elegant pavers that create a seamless transition between your outdoor living space and the refreshing waters. Whether you're cooling off on a warm day, hosting summer BBQs, or enjoying the peaceful Florida evenings, this private backyard oasis is sure to become your favorite spot. Inside, the home boasts an open, airy floor plan that is perfect for both entertaining and everyday living. The spacious living area is bathed in natural light, highlighting the modern finishes and comfortable atmosphere. The kitchen is a chefs dream, with granite countertops situated on a 10x10 island, plenty of cabinet space, and a high quality Z line gas stove. It's the perfect space for preparing meals to enjoy with friends & family. The master suite offers a tranquil retreat with an en suite bath, creating the ideal space to unwind. Three additional well sized bedrooms provide comfort and flexibility, perfect for family, guests, or a home office. One of the standout features of this home is the 26kw Generac whole home generator system, ensuring peace of mind with automatic power backup during storms or outages. Whether you're working from home or relaxing by the pool, you can rest easy knowing that your home is equipped to handle whatever comes your way. The home also features a new HVAC system and hot water heater. The laundry room features a mini shower, perfect for bathing pets! Beyond the homes walls, the expansive yard is perfect for enjoying the great outdoors, gardening, or even adding a barn or workshop. The peaceful, rural setting offers the privacy you crave while still being conveniently close to major highways, shopping, and schools. If you're looking for a beautiful home with all the modern touches and the tranquility of country living, 8631 SW 70th Ter is the perfect place to call home. Don't miss outschedule a tour today!
Payment Calculator
- Principal & Interest -
- Property Tax $
- Home Insurance $
- HOA Fees $
- Monthly -
Features
Building and Construction
- Covered Spaces: 0.00
- Exterior Features: French Doors
- Fencing: Fenced
- Flooring: Carpet, Vinyl
- Living Area: 2625.00
- Roof: Shingle
Garage and Parking
- Garage Spaces: 3.00
- Open Parking Spaces: 0.00
Eco-Communities
- Pool Features: Gunite, In Ground, Salt Water, Screen Enclosure
- Water Source: Private
Utilities
- Carport Spaces: 0.00
- Cooling: Central Air
- Heating: Central, Electric, Heat Pump
- Pets Allowed: Cats OK, Dogs OK, Yes
- Sewer: Septic Tank
- Utilities: Electricity Connected, Water Connected
Amenities
- Association Amenities: Gated
Finance and Tax Information
- Home Owners Association Fee Includes: Private Road
- Home Owners Association Fee: 264.50
- Insurance Expense: 0.00
- Net Operating Income: 0.00
- Other Expense: 0.00
- Tax Year: 2024
Other Features
- Appliances: Dishwasher, Dryer, Electric Water Heater, Microwave, Range, Range Hood, Refrigerator, Washer, Water Filtration System, Water Softener
- Association Name: David Higgins
- Country: US
- Interior Features: Ceiling Fans(s), Eat-in Kitchen, Kitchen/Family Room Combo, Open Floorplan, Primary Bedroom Main Floor, Solid Wood Cabinets, Stone Counters, Thermostat, Walk-In Closet(s), Window Treatments
- Legal Description: THE N 1/2 OF THE S 1/2 OF THE NW 1/4 OF THE SW 1/4
- Levels: One
- Area Major: 33513 - Bushnell
- Occupant Type: Owner
- Parcel Number: M29A023
- Possession: Close of Escrow
- View: Pool, Trees/Woods
- Views: 16
Similar Properties
Nearby Subdivisions
1004
Bushnell Highlands
Bushnell Park 28
Eagle Ridge Estates
Holiday Heights
Indian Bow Retreats Sub
Jumper Crk Manor
Jumper Crrek Manor
Lincoln Park Sub
None
Not Applicable
Not In Hernando
Not On List
Oak Park Add
Oakridge
Region Bushnell
Reservesumter County
Riverside Retreats 01
Sumter Gardens Bushnell Park
Sumter Gardens 02
Sumter Gardens 02 54
Sunland Estates Add



