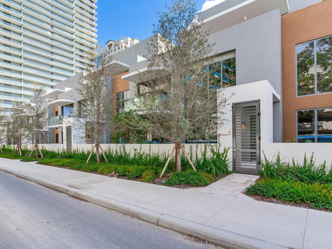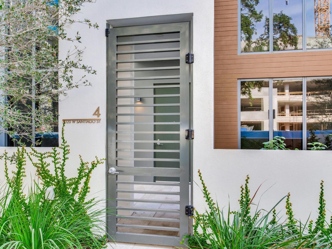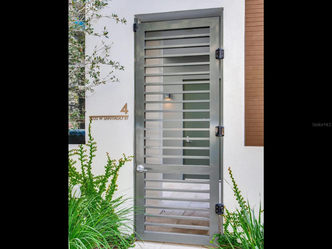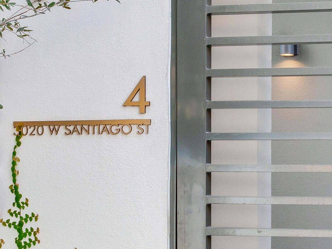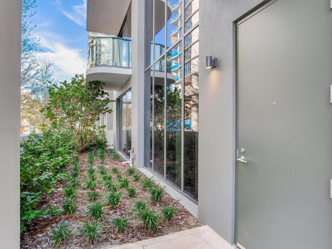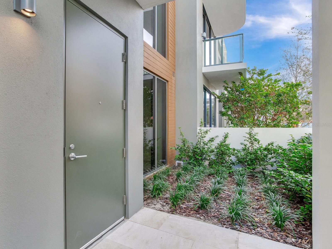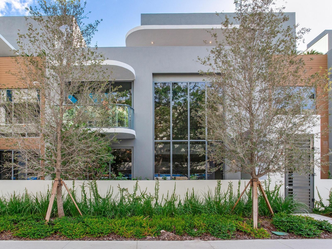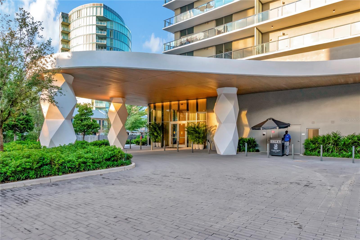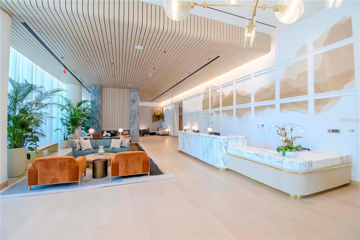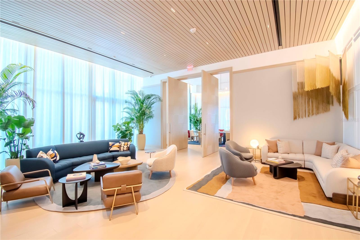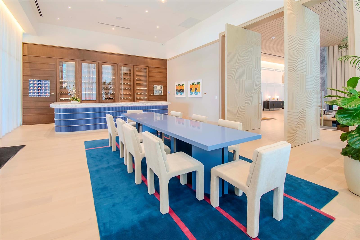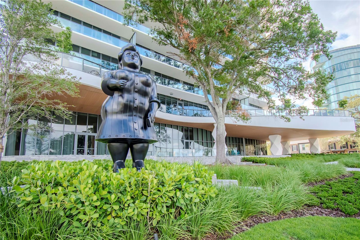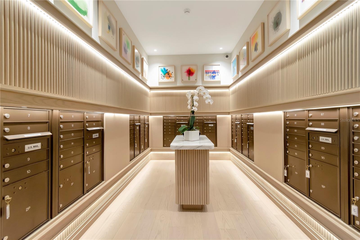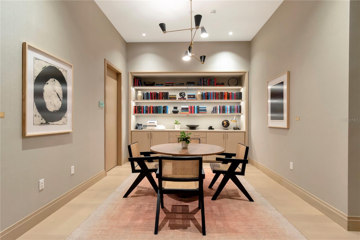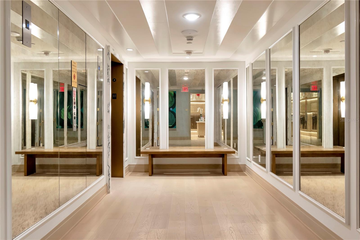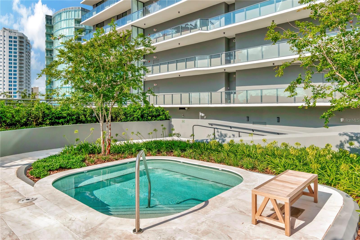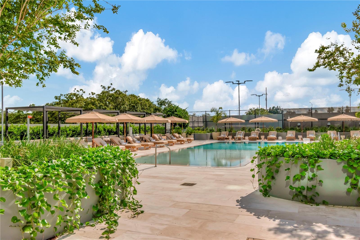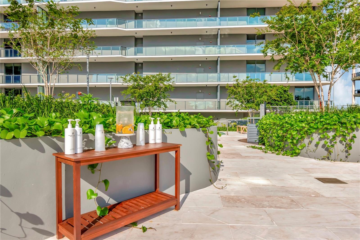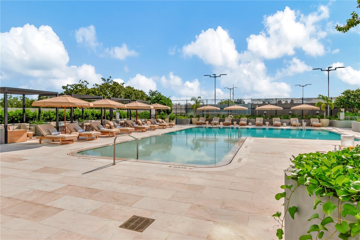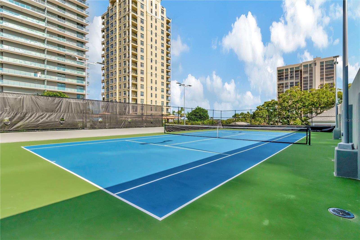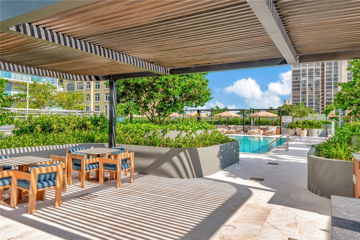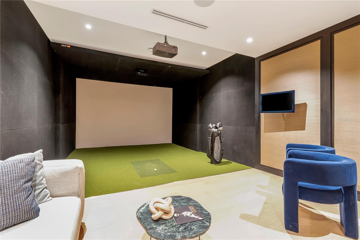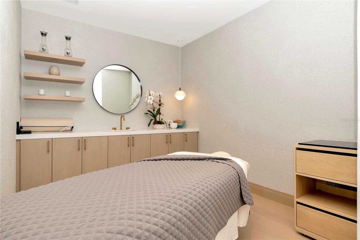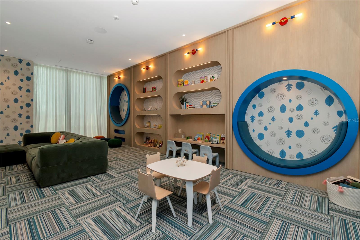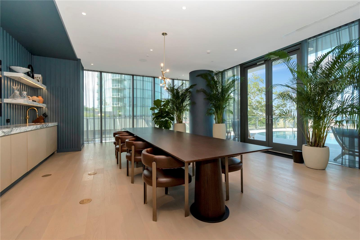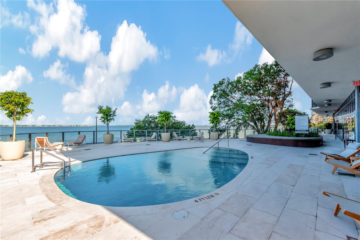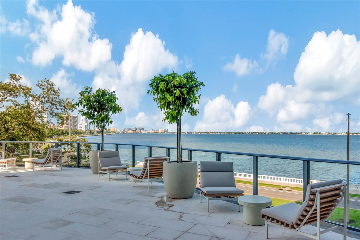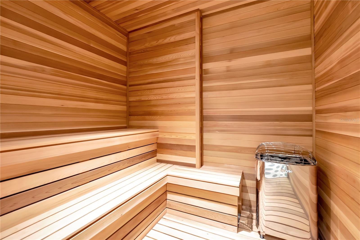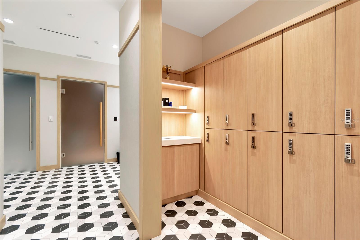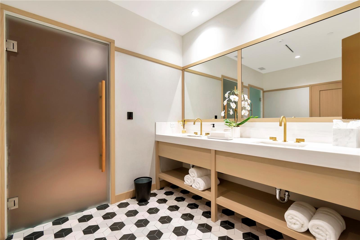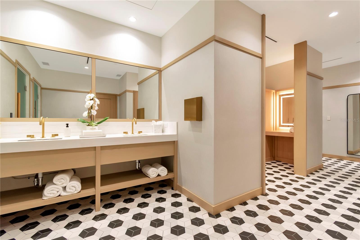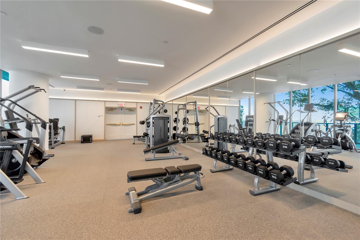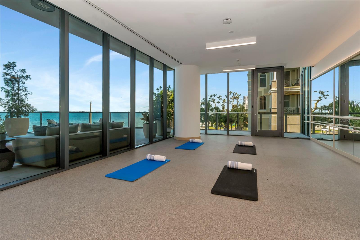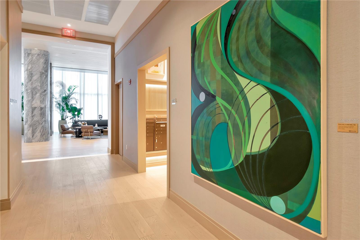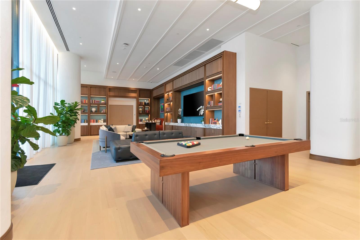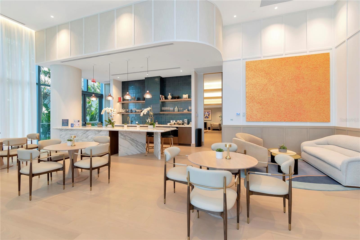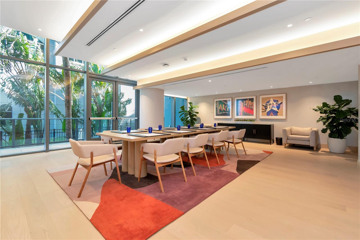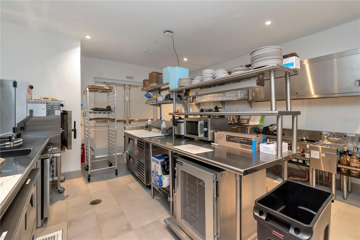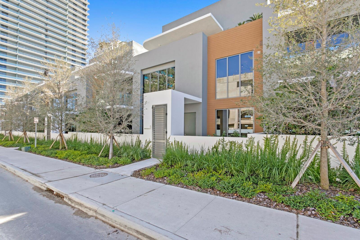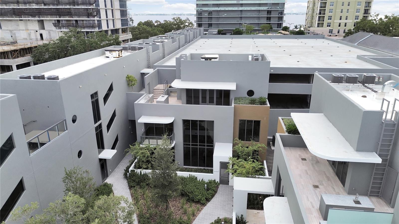3020 Santiago Street 4, TAMPA, FL 33629
Property Photos
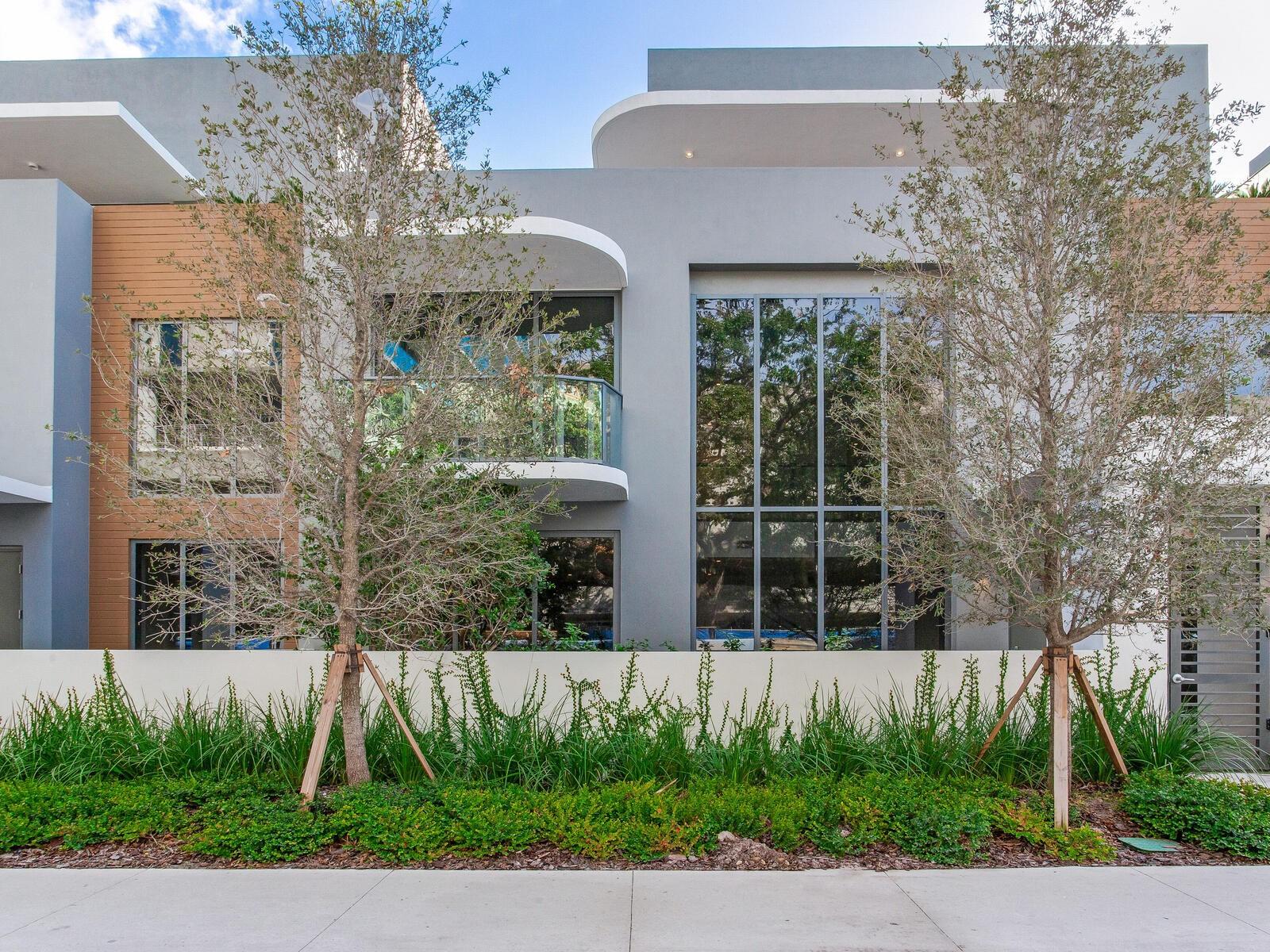
Would you like to sell your home before you purchase this one?
Priced at Only: $2,799,999
For more Information Call:
Address: 3020 Santiago Street 4, TAMPA, FL 33629
Property Location and Similar Properties
- MLS#: TB8331298 ( Residential )
- Street Address: 3020 Santiago Street 4
- Viewed: 31
- Price: $2,799,999
- Price sqft: $777
- Waterfront: No
- Year Built: 2024
- Bldg sqft: 3605
- Bedrooms: 3
- Total Baths: 5
- Full Baths: 4
- 1/2 Baths: 1
- Garage / Parking Spaces: 2
- Days On Market: 27
- Additional Information
- Geolocation: 27.9184 / -82.4924
- County: HILLSBOROUGH
- City: TAMPA
- Zipcode: 33629
- Subdivision: 3105 Bay Oak Condominium Lot T
- Elementary School: Roosevelt HB
- Middle School: Coleman HB
- High School: Plant HB
- Provided by: THE TONI EVERETT COMPANY
- Contact: Henderson Everett
- 813-839-5000

- DMCA Notice
-
DescriptionWelcome to the Ritz Carlton residences, Tampa luxury townhome villa, steps from our iconic Bayshore Boulevard, many restaurants within walking distance and easy distance to all Tampa has to offer. You enter this contemporary townhome through a private courtyard to your front door. Once inside you are swept away with the soaring ceiling, floor to ceiling windows, stone flooring and natural light illuminating the residence. The first floor features a great room with 2 story ceiling and the dining room set behind, a first floor guest room with on suite bathroom, your stunning kitchen and family room. The kitchen features custom cabinetry, above and below the counter tops from Italikraft, beautiful marble counter tops with full marble back splash and water fall edge. All appliances are wolf subzero and included steam oven, oven, beverage fridge, and an Asko dishwasher. The kitchen opens to the family room, so it is perfect for entertaining. You may ascend to the second floor via elevator or the stone staircase with glass railing. The second floor features a den area open downstairs and is frame by a contemporary glass railing. The second guest suite is on the west of the den and the stunning primary suite is on the right. The primary continues the excellence in design, has sliding doors opening to you private balcony (allowing a peak to Bayshore), wonderful walk in closet with custom closet system , and a spa like bathroom, of marble and stone, dual vanities, stunning bathtub , and walk ins seamless glass shower. The third features a very large bonus room with a full bathroom and closet so could become a bedroom if needed. This room has large sliders opening to a huge private terrace with outdoor kitchen, spa, and some water view. This lives like a private home with all the amenities and services of a Ritz Carlton. The building amenities and services surpass all others. This is a residence not to miss!
Payment Calculator
- Principal & Interest -
- Property Tax $
- Home Insurance $
- HOA Fees $
- Monthly -
Features
Building and Construction
- Covered Spaces: 0.00
- Exterior Features: Balcony, Irrigation System, Lighting, Outdoor Grill, Sprinkler Metered
- Fencing: Fenced, Masonry, Other, Wire
- Flooring: Brick
- Living Area: 3605.00
- Other Structures: Tennis Court(s)
- Roof: Membrane
Property Information
- Property Condition: Completed
Land Information
- Lot Features: Corner Lot, Flood Insurance Required, FloodZone, City Limits, In County, Landscaped
School Information
- High School: Plant-HB
- Middle School: Coleman-HB
- School Elementary: Roosevelt-HB
Garage and Parking
- Garage Spaces: 2.00
- Parking Features: Assigned, Common, Driveway, Garage Faces Side, Guest
Eco-Communities
- Pool Features: Deck, Gunite
- Water Source: Public
Utilities
- Carport Spaces: 0.00
- Cooling: Central Air
- Heating: Central
- Pets Allowed: Number Limit, Yes
- Sewer: Public Sewer
- Utilities: Cable Available, Cable Connected, Electricity Connected, Public, Sewer Connected, Street Lights, Water Connected
Amenities
- Association Amenities: Elevator(s), Fitness Center, Gated, Lobby Key Required, Maintenance, Pool, Spa/Hot Tub, Tennis Court(s), Wheelchair Access
Finance and Tax Information
- Home Owners Association Fee Includes: Pool, Escrow Reserves Fund, Insurance, Maintenance Grounds, Maintenance, Management, Security, Trash, Water
- Home Owners Association Fee: 3458.00
- Net Operating Income: 0.00
- Tax Year: 2024
Other Features
- Appliances: Built-In Oven, Convection Oven, Cooktop, Dishwasher, Disposal, Dryer, Electric Water Heater, Refrigerator, Solar Hot Water
- Association Name: Red Keyes
- Association Phone: 813-405-0405
- Country: US
- Furnished: Unfurnished
- Interior Features: Eat-in Kitchen, Elevator, PrimaryBedroom Upstairs, Split Bedroom, Stone Counters, Vaulted Ceiling(s), Walk-In Closet(s)
- Legal Description: 3105 BAY OAKS CONDOMINIUM LOT TH04
- Levels: Three Or More
- Area Major: 33629 - Tampa / Palma Ceia
- Occupant Type: Vacant
- Parcel Number: A-34-29-18-D5Q-000000-TH004.0
- Style: Contemporary
- Views: 31
- Zoning Code: PD
Similar Properties



