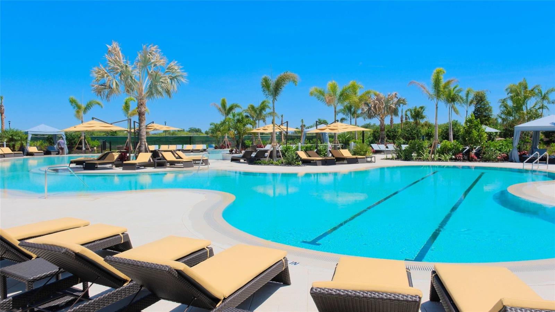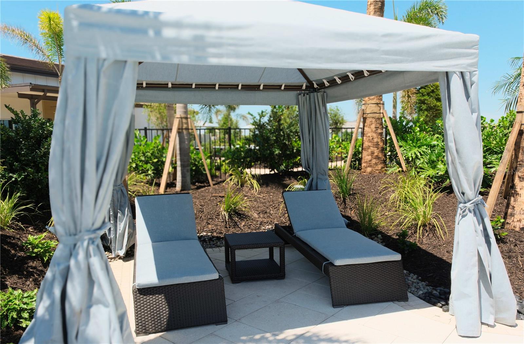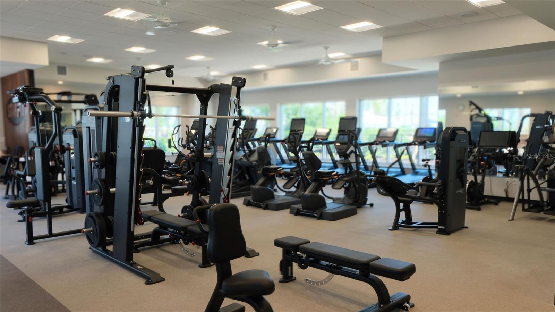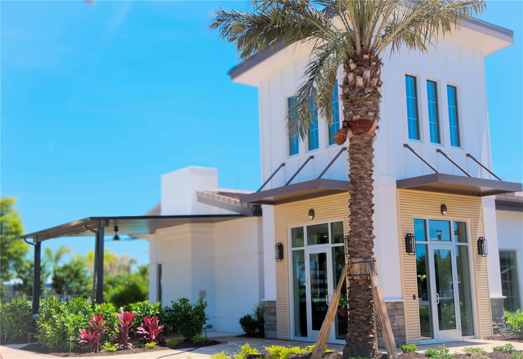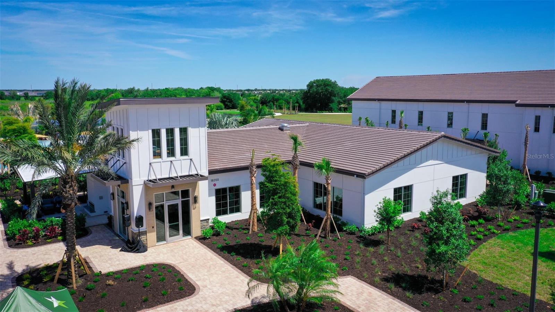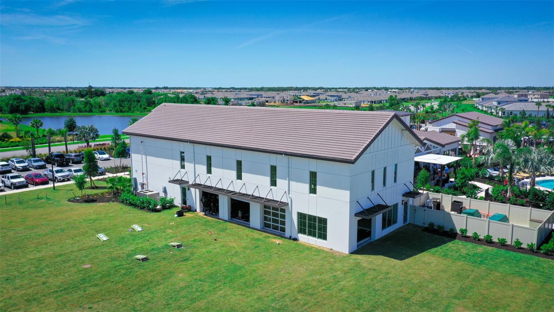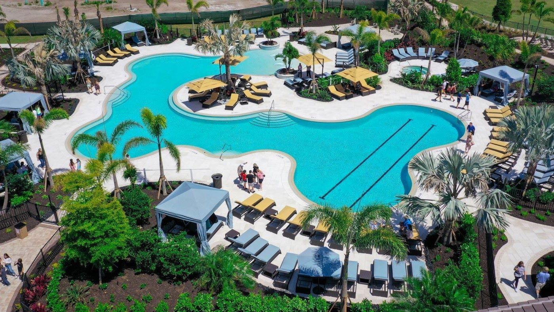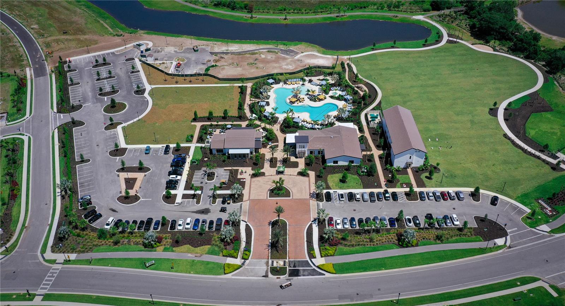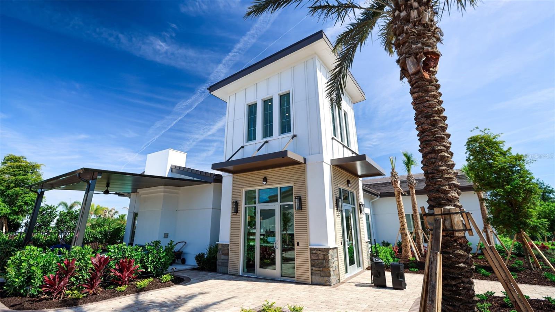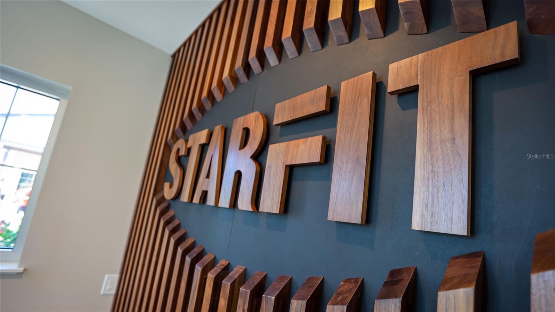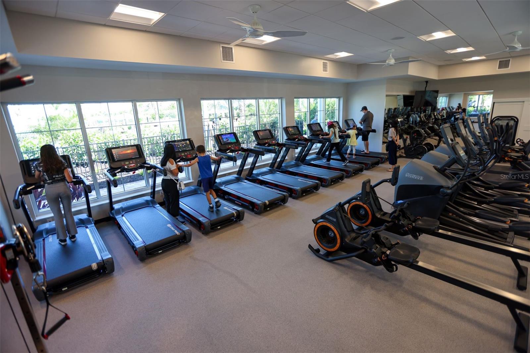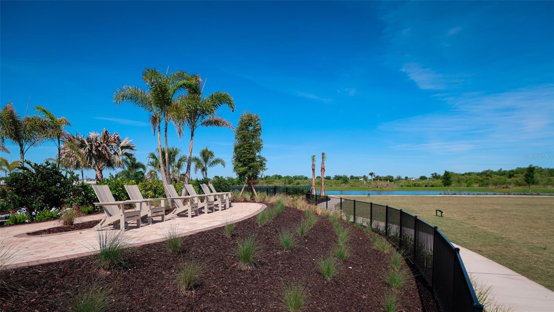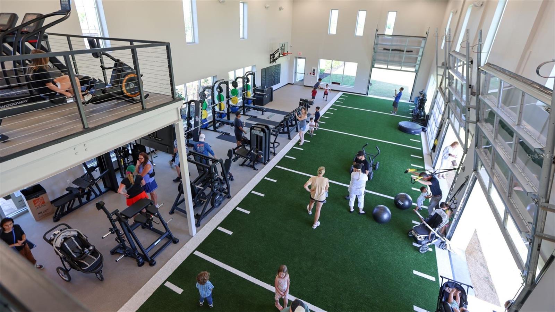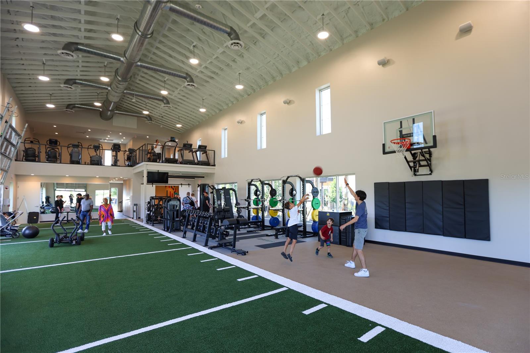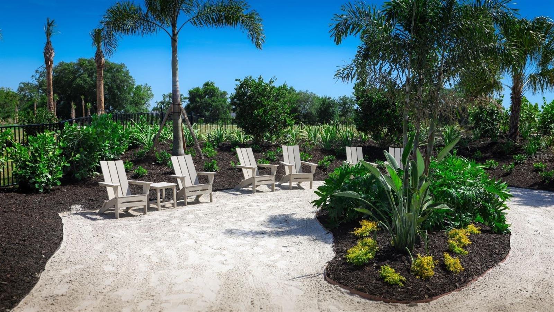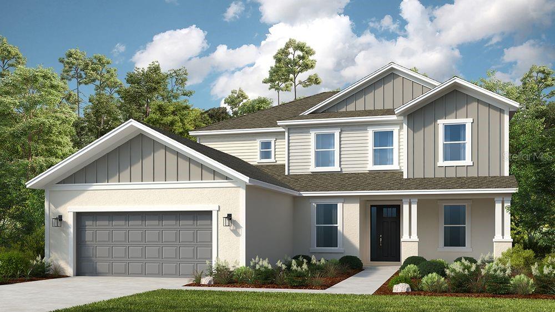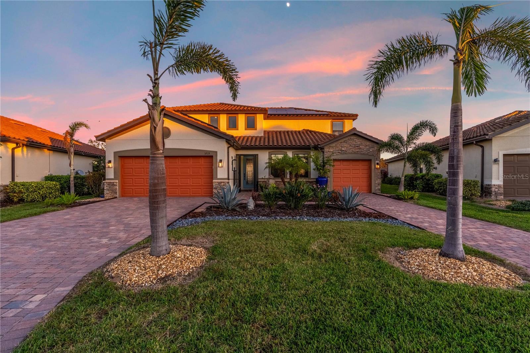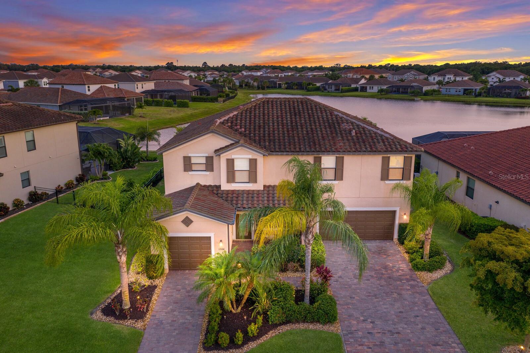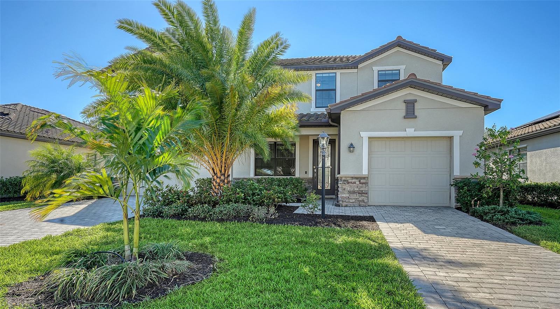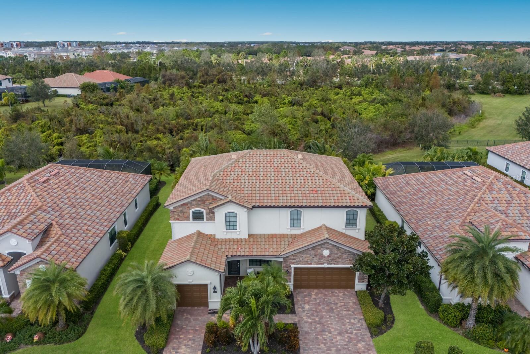4326 Pullet Court, LAKEWOOD RANCH, FL 34211
Property Photos
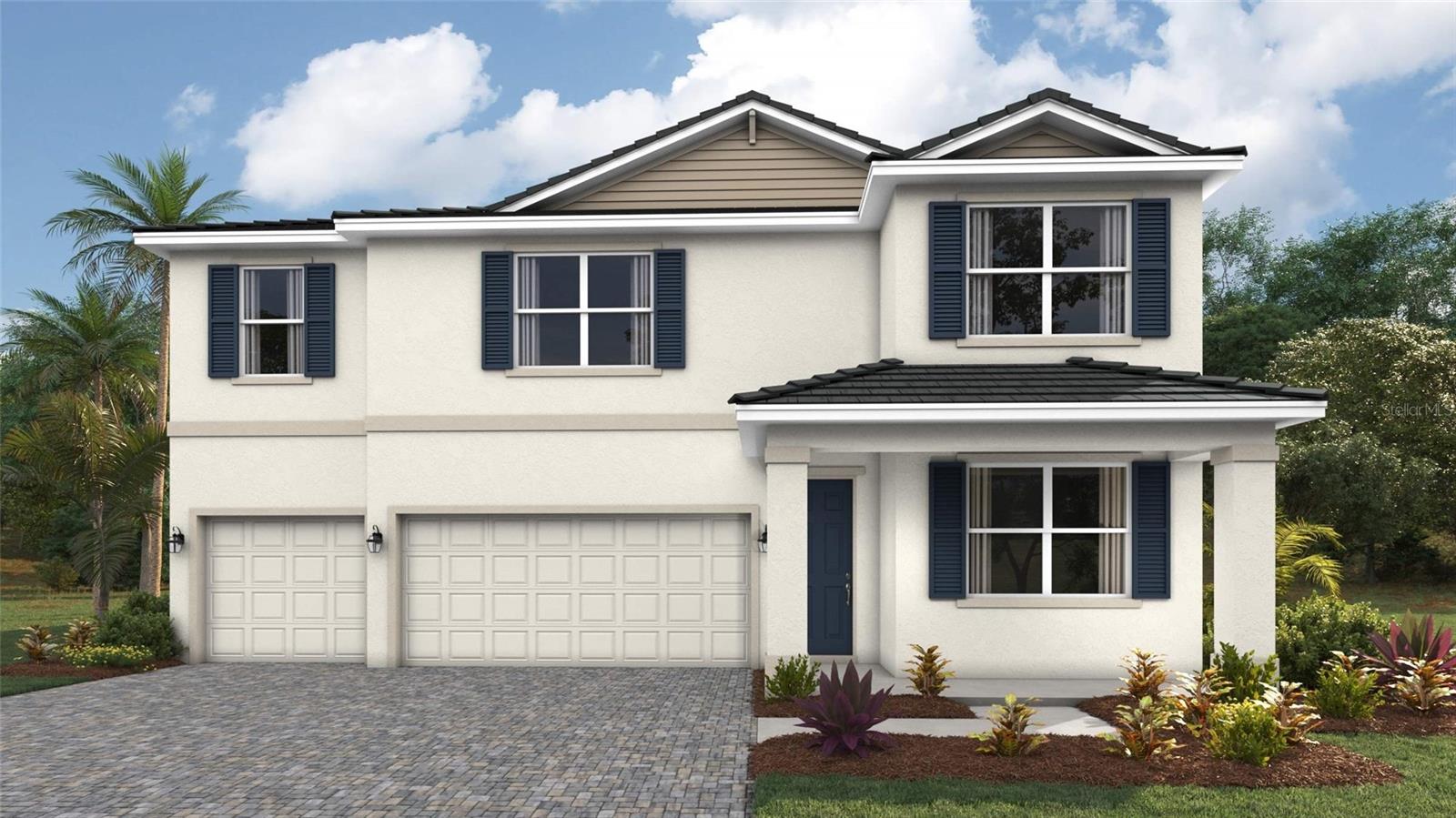
Would you like to sell your home before you purchase this one?
Priced at Only: $839,550
For more Information Call:
Address: 4326 Pullet Court, LAKEWOOD RANCH, FL 34211
Property Location and Similar Properties
- MLS#: TB8332123 ( Residential )
- Street Address: 4326 Pullet Court
- Viewed: 4
- Price: $839,550
- Price sqft: $211
- Waterfront: No
- Year Built: 2025
- Bldg sqft: 3975
- Bedrooms: 5
- Total Baths: 5
- Full Baths: 4
- 1/2 Baths: 1
- Garage / Parking Spaces: 3
- Days On Market: 8
- Additional Information
- Geolocation: 27.4592 / -82.3619
- County: MANATEE
- City: LAKEWOOD RANCH
- Zipcode: 34211
- Subdivision: Star Farms At Lakewood Ranch
- Elementary School: Gullett Elementary
- Middle School: Dr Mona Jain Middle
- High School: Lakewood Ranch High
- Provided by: D R HORTON REALTY OF TAMPA LLC
- Contact: Sarah Bordeaux
- 813-736-3541

- DMCA Notice
-
DescriptionUnder construction. All closing costs paid with the use of preferred lender until december 31st. See an on site sales consultant for more details. Star farms at lakewood ranch is d. R. Horton's premier destination located in the award winning master planned community of lakewood ranch. Set within southwest florida's natural beauty and close to many popular area attractions, this 700 acre gated neighborhood will consist of 1,500 single family homes, townhomes, and paired villas, all designed to meet the needs of todays modern family. All of our homes feature all concrete block construction on the first and second floors and d. R. Hortons state of the art smart home automation system. The first phase of the resort club amenity center is now open, including trade route coffee kitchen, resort style pool, fitness center, athletic performance center, and pet park. Future phases of the resort club will include a poolside bar & grill, outdoor activities area, the event center, and the terrace chefs patio. Future amenity centers, junction place & cabana corner, will include a baseball field, tennis, pickleball & basketball courts, golf cart parking, playground, clubhouse, resort pools & splash pad, poolside cabanas, sand volleyball, poolside grilling, pet park and more. Let americas #1 builder help you attain your piece of the ranch at star farms at lakewood ranch.
Payment Calculator
- Principal & Interest -
- Property Tax $
- Home Insurance $
- HOA Fees $
- Monthly -
Features
Building and Construction
- Builder Model: Torino
- Builder Name: D.R.Horton
- Covered Spaces: 0.00
- Exterior Features: Hurricane Shutters, Irrigation System, Sliding Doors, Sprinkler Metered
- Flooring: Carpet, Tile
- Living Area: 3975.00
- Roof: Shingle
Property Information
- Property Condition: Under Construction
Land Information
- Lot Features: Paved
School Information
- High School: Lakewood Ranch High
- Middle School: Dr Mona Jain Middle
- School Elementary: Gullett Elementary
Garage and Parking
- Garage Spaces: 3.00
- Parking Features: Driveway
Eco-Communities
- Pool Features: Other
- Water Source: Public
Utilities
- Carport Spaces: 0.00
- Cooling: Central Air
- Heating: Central, Electric, Heat Pump
- Pets Allowed: Yes
- Sewer: Public Sewer
- Utilities: Cable Available, Electricity Connected, Phone Available, Sewer Connected, Underground Utilities, Water Connected
Amenities
- Association Amenities: Clubhouse, Fitness Center, Gated, Park, Pickleball Court(s), Playground, Pool, Recreation Facilities, Tennis Court(s)
Finance and Tax Information
- Home Owners Association Fee Includes: Pool, Maintenance Grounds, Management
- Home Owners Association Fee: 288.00
- Net Operating Income: 0.00
- Tax Year: 2024
Other Features
- Appliances: Dishwasher, Disposal, Electric Water Heater, Microwave, Range
- Association Name: Access Management
- Association Phone: 813-607-2220
- Country: US
- Interior Features: High Ceilings, Kitchen/Family Room Combo, Open Floorplan, Smart Home, Solid Surface Counters, Thermostat, Walk-In Closet(s)
- Legal Description: LOT 1238 SUBPH B STAR FARMS PH VI SUBPHS A, B, C, D, E, F&G PI#5762.5405/9
- Levels: Two
- Area Major: 34211 - Bradenton/Lakewood Ranch Area
- Occupant Type: Vacant
- Parcel Number: 576254059
- Zoning Code: PD-R
Similar Properties
Nearby Subdivisions
0581106 Cresswind Ph Iii Lot 3
0581106 Cresswind Ph Iii Lot 4
0581107 Cresswind Ph Iv Lot 48
4505 Cresswind Phase 1 Subph A
Arbor Grande
Avalon Woods
Bridgewater Ph Ii At Lakewood
Central Park Ph B1
Central Park Subphase G2a G2b
Cresswind
Cresswind Lakewood Ranch
Cresswind Ph I Subph A B
Cresswind Ph Ii Subph A B C
Cresswind Ph Iii
Indigo Ph Iv V
Lakewood Ranch Solera Ph Ic I
Lorraine Lakes
Lorraine Lakes Ph I
Lot 227 Aurora Pi 5801.11359
Polo Run
Polo Run Ph Ia Ib
Sapphire Point
Sapphire Point At Lakewood Ran
Sapphire Point Ph I Ii Subph
Solera At Lakewood Ranch
Star Farms
Star Farms At Lakewood Ranch
Star Farms Ph Iiv
Sweetwater
Sweetwater At Lakewood Ranch P



