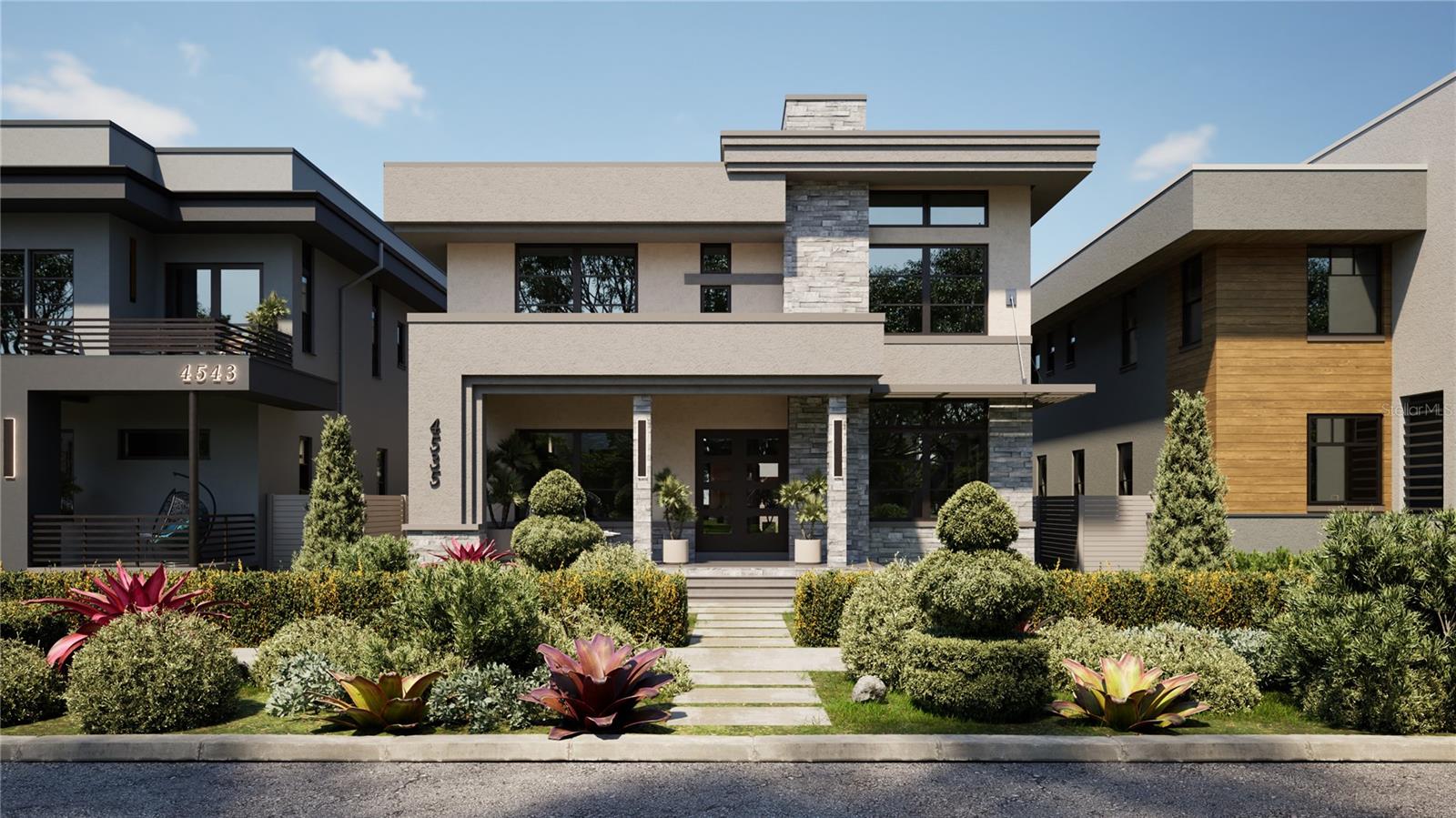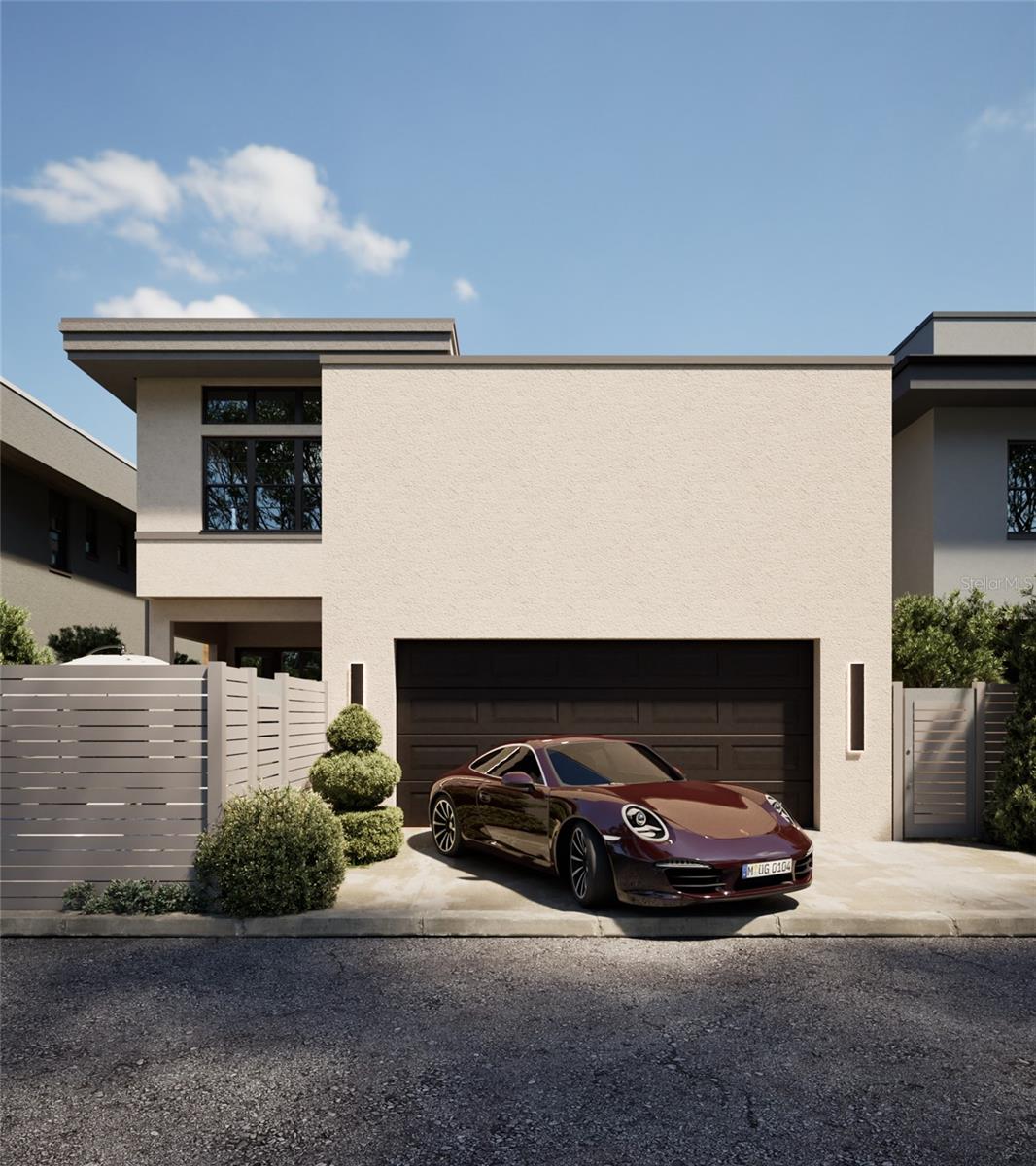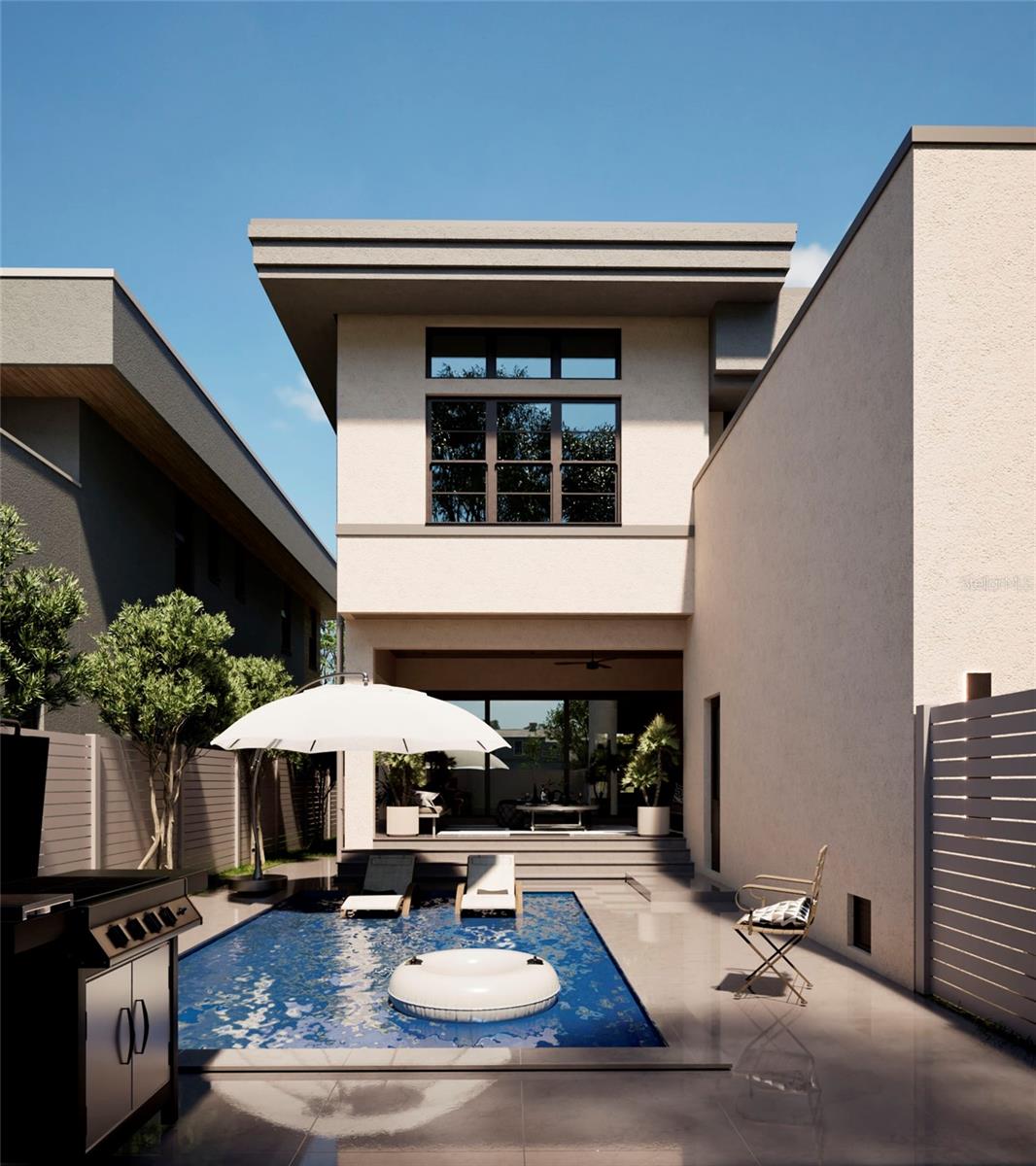4535 26th Avenue S, ST PETERSBURG, FL 33711
Property Photos

Would you like to sell your home before you purchase this one?
Priced at Only: $1,250,000
For more Information Call:
Address: 4535 26th Avenue S, ST PETERSBURG, FL 33711
Property Location and Similar Properties
- MLS#: TB8332518 ( Residential )
- Street Address: 4535 26th Avenue S
- Viewed: 12
- Price: $1,250,000
- Price sqft: $301
- Waterfront: No
- Year Built: 2024
- Bldg sqft: 4156
- Bedrooms: 3
- Total Baths: 4
- Full Baths: 4
- Garage / Parking Spaces: 2
- Days On Market: 6
- Additional Information
- Geolocation: 27.7449 / -82.6948
- County: PINELLAS
- City: ST PETERSBURG
- Zipcode: 33711
- Subdivision: South Shadow Lawn
- Elementary School: Gulfport Elementary PN
- Middle School: Azalea Middle PN
- High School: Boca Ciega High PN
- Provided by: KELLER WILLIAMS TAMPA CENTRAL
- Contact: Abby Weber
- 813-865-0700

- DMCA Notice
-
DescriptionUnder Construction. Discover the perfect blend of modern style, thoughtful functionality, and everyday luxury in the York I Model. This stunning residence offers 3,219 sq. ft. of living space, complete with 3 bedrooms, 4 bathrooms, an office, a spacious loft, and a 2 car garage. The main living area is designed with both comfort and entertainment in mind. The chef inspired kitchen serves as the centerpiece, featuring an expansive island with a convenient prep sink and seating for six. Paired with premium finishes and a seamless connection to the 20 x 20 family room, this layout is ideal for hosting gatherings or creating memorable family moments. Natural light floods the home, with a 4 panel glass wall opening to the generous lanai. The lanai provides the ultimate space to enjoy Floridas outdoor lifestyle, with direct views of the beautifully landscaped backyardperfect for barbecuing, outdoor relaxation, or enhancing the setting with an optional pool for endless summer fun. The additional office space and upstairs loft creates flexible living areas to suit your lifestyle, whether you need a home office, playroom, or additional space for entertaining. Every element of this home is crafted to provide both comfort and style, creating a space youll love coming home to every day. Every Kelner Home is crafted with meticulous attention to detail, including the reassurance of 1 and 10 year home warranties. This isnt just a home; its a lifestyle, blending contemporary elegance, comfort, and the charm of Gulfport into a harmonious coastal retreat. This is more than a home; it's a retreat where modern convenience and refined design merge seamlessly. Dont miss your chance to make this beautiful property your own!
Payment Calculator
- Principal & Interest -
- Property Tax $
- Home Insurance $
- HOA Fees $
- Monthly -
Features
Building and Construction
- Builder Model: York I
- Builder Name: Kelner Homes
- Covered Spaces: 0.00
- Exterior Features: Irrigation System, Lighting, Private Mailbox, Rain Gutters, Sidewalk, Sliding Doors, Sprinkler Metered
- Flooring: Ceramic Tile, Luxury Vinyl
- Living Area: 3219.00
- Roof: Membrane
Property Information
- Property Condition: Under Construction
School Information
- High School: Boca Ciega High-PN
- Middle School: Azalea Middle-PN
- School Elementary: Gulfport Elementary-PN
Garage and Parking
- Garage Spaces: 2.00
Eco-Communities
- Water Source: Public
Utilities
- Carport Spaces: 0.00
- Cooling: Central Air, Zoned
- Heating: Central, Electric, Zoned
- Sewer: Public Sewer
- Utilities: Cable Available, Electricity Connected, Sewer Connected, Sprinkler Meter, Street Lights, Water Connected
Finance and Tax Information
- Home Owners Association Fee: 0.00
- Net Operating Income: 0.00
- Tax Year: 2024
Other Features
- Appliances: Built-In Oven, Convection Oven, Cooktop, Dishwasher, Disposal, Electric Water Heater, Microwave, Range Hood, Refrigerator, Wine Refrigerator
- Country: US
- Interior Features: Ceiling Fans(s), Eat-in Kitchen, High Ceilings, Kitchen/Family Room Combo, Living Room/Dining Room Combo, Open Floorplan, PrimaryBedroom Upstairs, Solid Surface Counters, Solid Wood Cabinets, Stone Counters, Thermostat, Walk-In Closet(s), Window Treatments
- Legal Description: SOUTH SHADOW LAWN BLK J, LOT 14
- Levels: Multi/Split
- Area Major: 33711 - St Pete/Gulfport
- Occupant Type: Vacant
- Parcel Number: 34-31-16-84420-010-0140
- Views: 12
Nearby Subdivisions
Back Bay Mnr
Bayview Terrace Roy Scotts
Bethwood Terrace
Boca Ceiga Heights
Broadwater
Brookdale
Brunsondowell Sub 1
Carlton H C Add
Central Park Rev
Childs Park
Disston Park
Disston Terrace
Greenwich Village
Halls Central Ave 3
Hylands Sub
Lanes Pat Resub
Leverichs J J Add To Tourist P
Leverichs Rep
Linnwood Park
Maximo Moorings
Maximo Moorings Clubhouse Add
Paines Sub
Perrys Skyview Sub
Pine Lawn Rev
Richardsons W E
Ridgeway
Ridgeway 2
Ridgewood Terrace
Rosemont
Shadow Lawn
South Shadow Lawn
St Petersburg Investment Cos A
Victory Heights
Vinsetta Park Add Rev
West Central Ave
West Central Ave Resub
West Shadow Lawn




