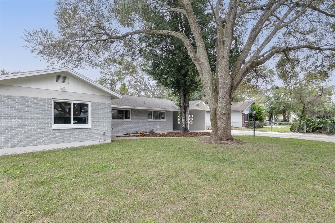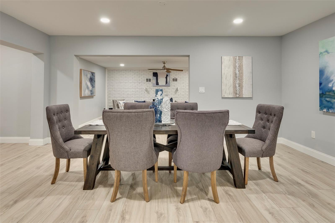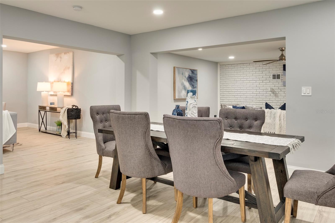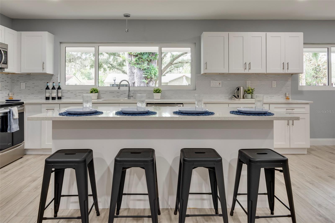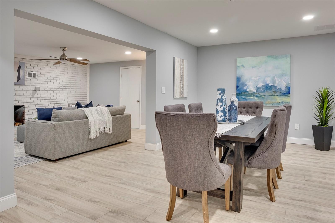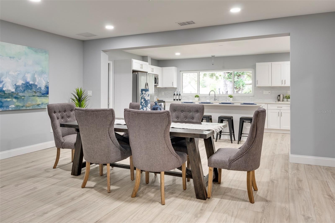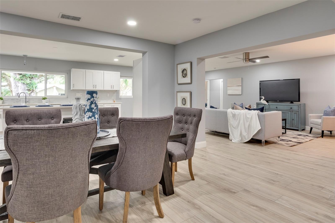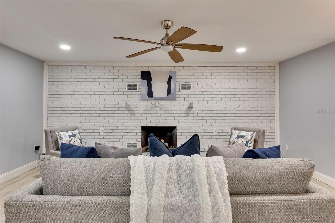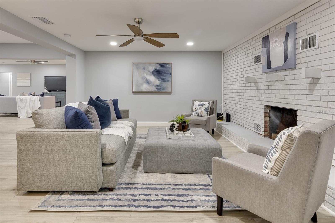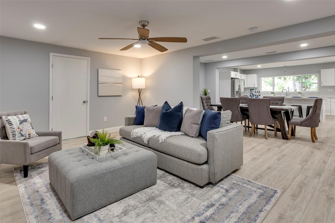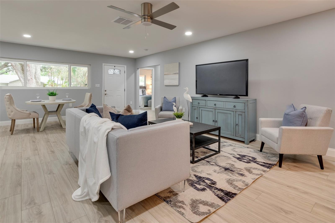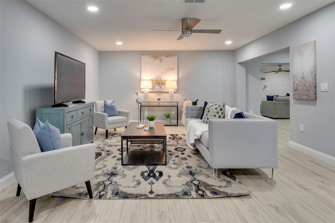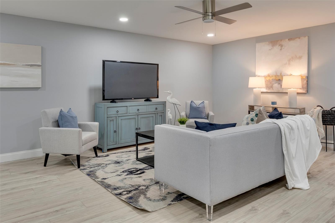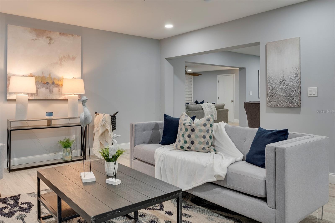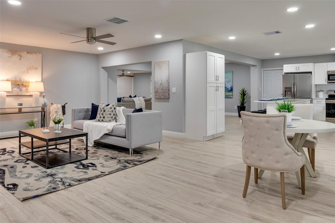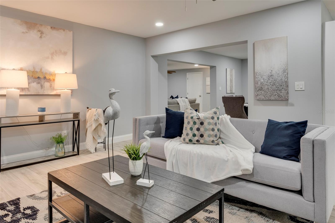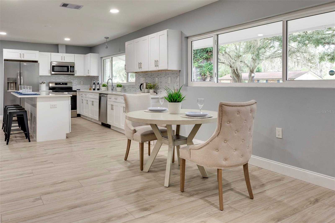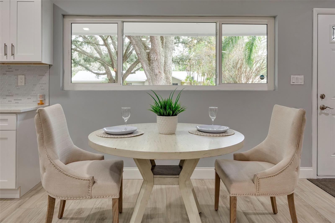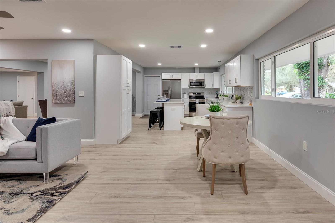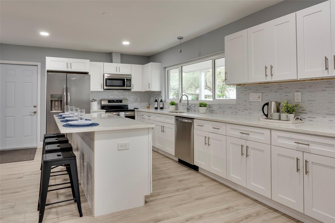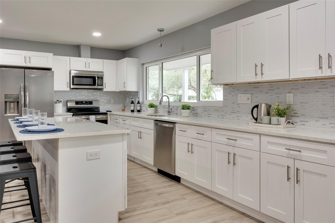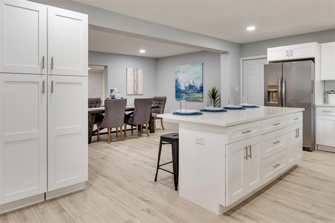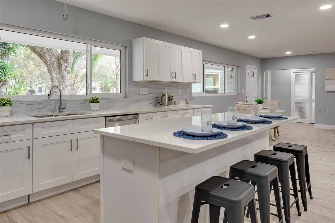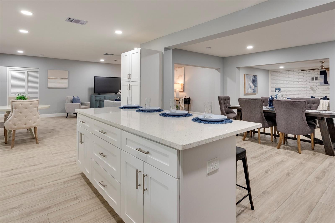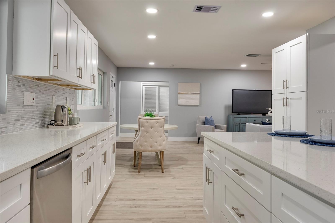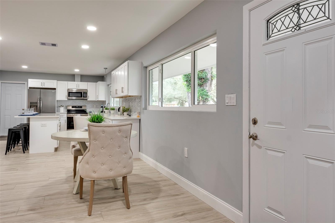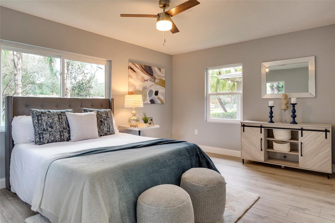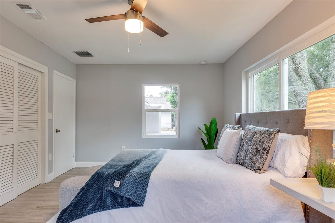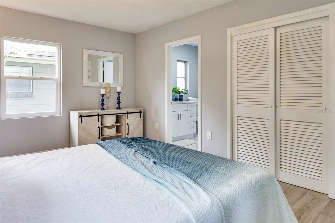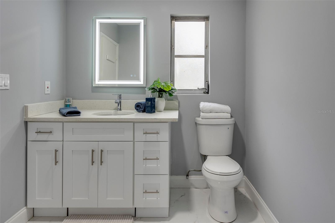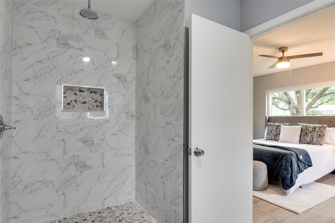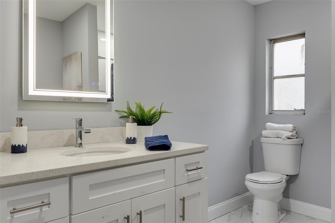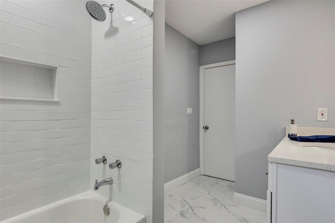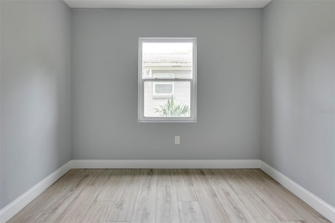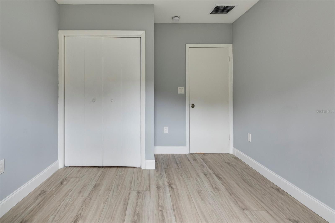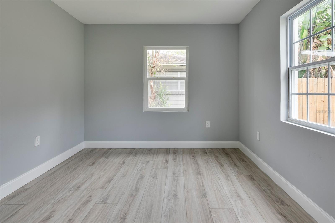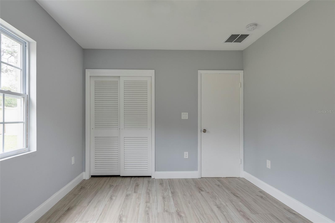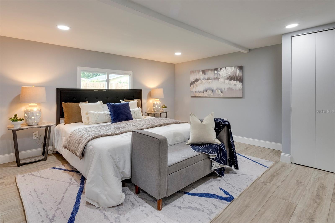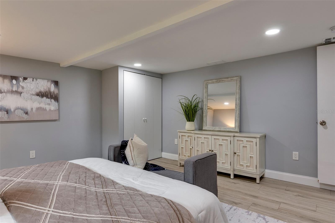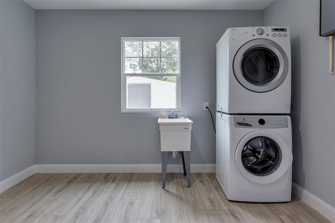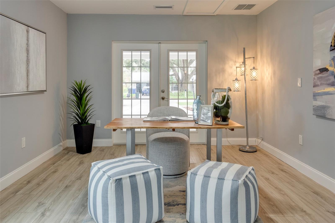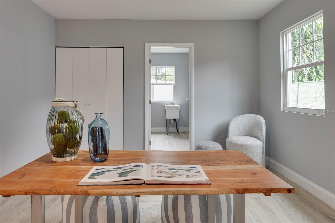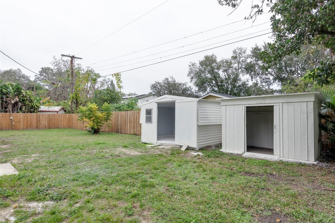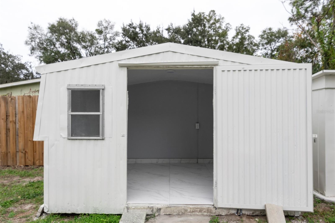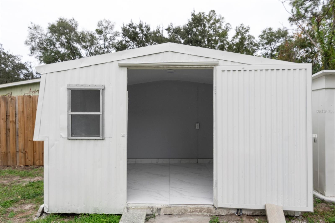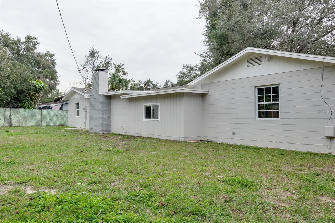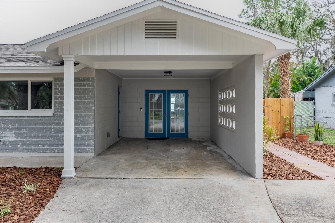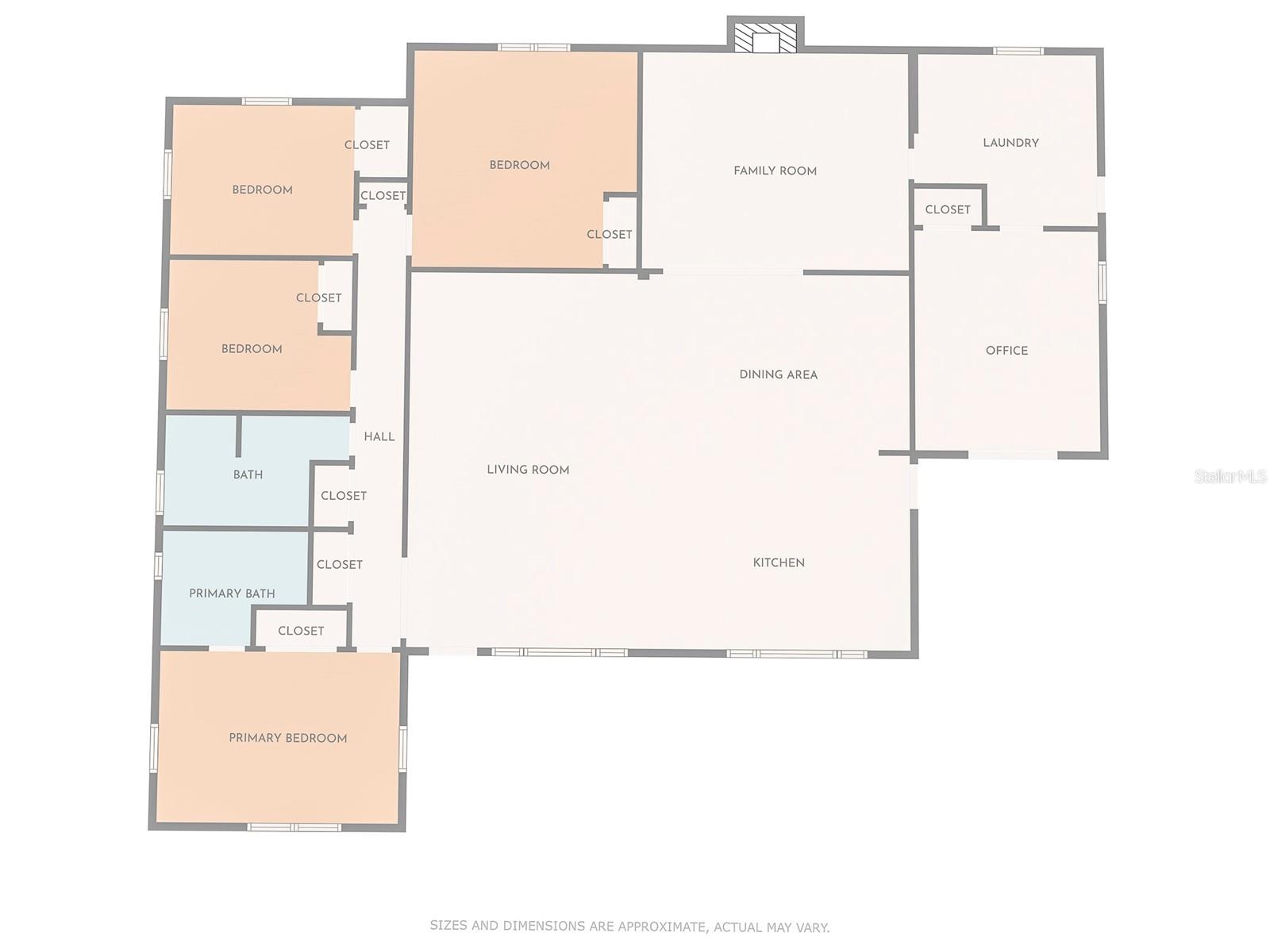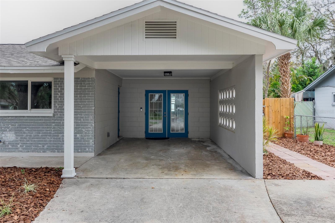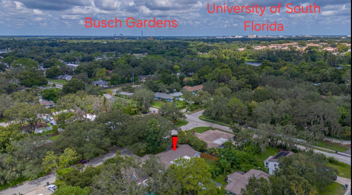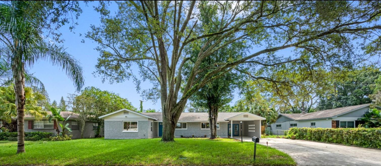7815 52nd Street, TAMPA, FL 33617
Property Photos
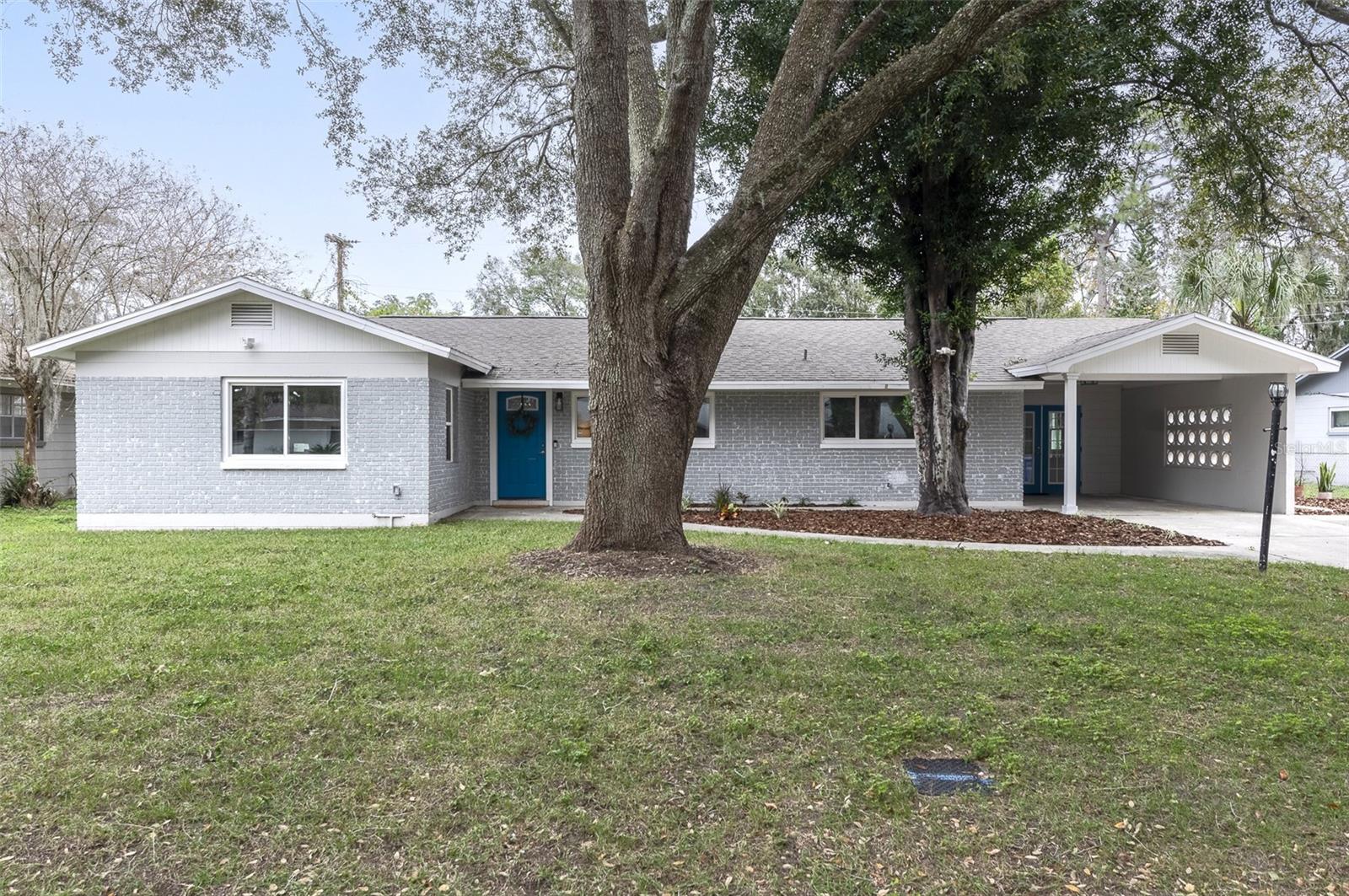
Would you like to sell your home before you purchase this one?
Priced at Only: $3,565
For more Information Call:
Address: 7815 52nd Street, TAMPA, FL 33617
Property Location and Similar Properties
- MLS#: TB8333247 ( Residential Lease )
- Street Address: 7815 52nd Street
- Viewed: 3
- Price: $3,565
- Price sqft: $1
- Waterfront: No
- Year Built: 1965
- Bldg sqft: 2974
- Bedrooms: 5
- Total Baths: 2
- Full Baths: 2
- Garage / Parking Spaces: 1
- Days On Market: 9
- Additional Information
- Geolocation: 28.0198 / -82.3991
- County: HILLSBOROUGH
- City: TAMPA
- Zipcode: 33617
- Subdivision: Herchel Heights 3rd Add U
- Elementary School: Robles HB
- Middle School: Greco HB
- High School: King HB
- Provided by: TAMPA BAY HOME REALTY
- Contact: Ernie Serrano
- 727-265-6961

- DMCA Notice
-
DescriptionThis newly remodeled, spacious 5 bed/2 bath, 2,578 square feet residence is now available for rent in the heart of Tampa. Located just minutes away from Busch Gardens, the University of South Florida, VA Hospital and Downtown Tampa, this property offers convenience and comfort in a prime location. The open floor plan seamlessly connects living spaces, creating a welcoming atmosphere. The kitchen is a chef's delight, featuring new appliances, including fridge with french doors, ice maker and drinking water, induction stove, range, microwave, dishwasher, a kitchen island. Throughout the home, enjoy the comfort of luxury vinyl plank floors, and granite countertops in both the kitchen and bathrooms. You could use one of the bedrooms which has a separate entrance with french doors, as an office or mother in law suite. The property boasts a fully fenced backyard with 2 sheds, offering additional storage and privacy. A convenient carport accommodates one car, providing protection from the elements and a driveway for another 2 vehicles. This prime location in Tampa puts you just minutes away from Busch Gardens, the University of South Florida, and Downtown Tampa. Enjoy easy access to restaurants and shopping, just a bike ride away, making this home the perfect blend of convenience and luxury. Lease terms include a minimum duration of 12 months. Online Application of $50 for each adult paid via Zelle for ease and convenience. The online application system will run your background and credit. No smoking allowed. Cats and small dogs are allowed with non refundable $300 pet fee for each pet. Tenant pays for utilities. Landlord pays for landscaping. You'll feel like you are moving into a new model home!
Payment Calculator
- Principal & Interest -
- Property Tax $
- Home Insurance $
- HOA Fees $
- Monthly -
Features
Building and Construction
- Covered Spaces: 0.00
- Exterior Features: French Doors, Garden, Lighting, Private Mailbox, Rain Gutters, Sidewalk, Storage
- Fencing: Fenced, Full Backyard
- Flooring: Luxury Vinyl, Tile
- Living Area: 2578.00
- Other Structures: Shed(s), Storage, Workshop
Property Information
- Property Condition: Completed
Land Information
- Lot Features: City Limits, Landscaped, Near Public Transit, Paved
School Information
- High School: King-HB
- Middle School: Greco-HB
- School Elementary: Robles-HB
Garage and Parking
- Garage Spaces: 0.00
- Parking Features: Covered, Driveway, Ground Level, Guest
Eco-Communities
- Water Source: Public
Utilities
- Carport Spaces: 1.00
- Cooling: Central Air
- Heating: Central, Electric
- Pets Allowed: Breed Restrictions, Cats OK, Dogs OK, Number Limit, Pet Deposit
- Sewer: Public Sewer
- Utilities: Cable Available, Electricity Connected, Phone Available, Public, Sewer Connected, Street Lights, Underground Utilities, Water Connected
Finance and Tax Information
- Home Owners Association Fee: 0.00
- Net Operating Income: 0.00
Rental Information
- Tenant Pays: Cleaning Fee
Other Features
- Appliances: Dishwasher, Dryer, Microwave, Range, Refrigerator, Tankless Water Heater, Washer
- Association Name: N/A
- Country: US
- Furnished: Unfurnished
- Interior Features: Ceiling Fans(s), Eat-in Kitchen, Open Floorplan, Primary Bedroom Main Floor, Solid Surface Counters, Solid Wood Cabinets, Stone Counters, Thermostat
- Levels: One
- Area Major: 33617 - Tampa / Temple Terrace
- Occupant Type: Vacant
- Parcel Number: U-27-28-19-1KH-000000-00020.0
- Possession: Rental Agreement
- View: City
Owner Information
- Owner Pays: Grounds Care, Laundry, Pest Control
Similar Properties
Nearby Subdivisions
Bordeaux Village A Condo
Druid Hills Rev
Herchel Heights 3rd Add U
Herchel Heights Rev
Mar Jo University Terrace
Oak Bridge Run A Condo
Place 01 A Condo
Place One A Condo
River Oaks Condo Ii
River Oaks Condo Iii
Stone Creek Pointe A Condomini
Sunridge Of Tampa Bay A Condom
Temple Crest
Temple Terrace Patio Homes A C
Temple Terraces
Terrace Palms Condo
Terrace Park
Terrace Park Sub
Unplatted
Waterside Condo I



