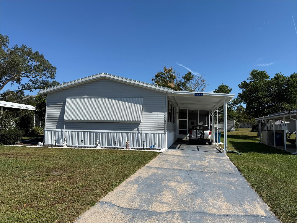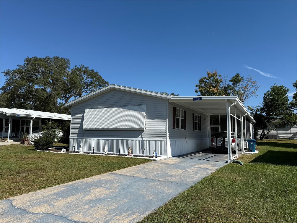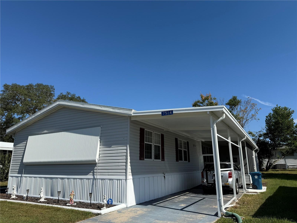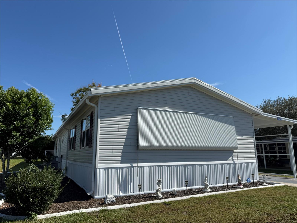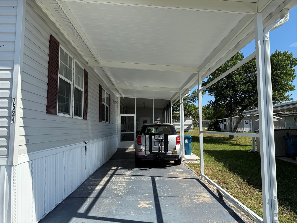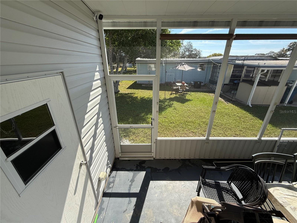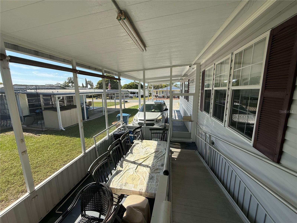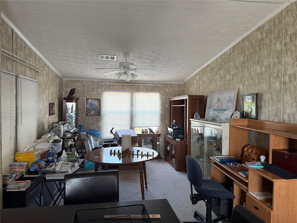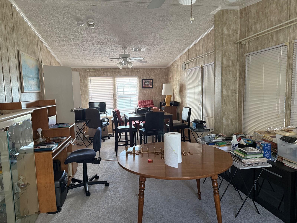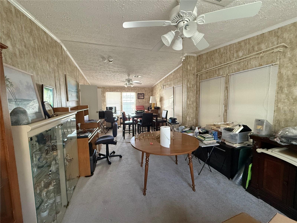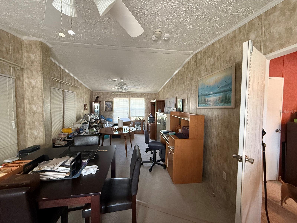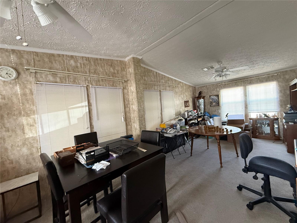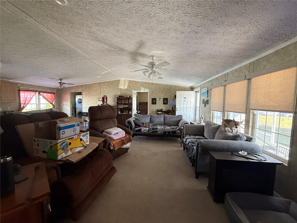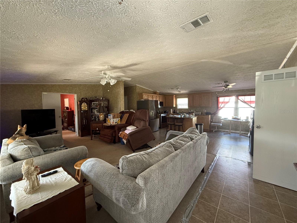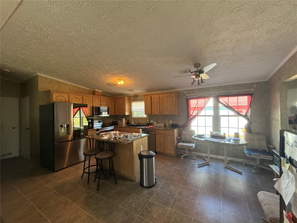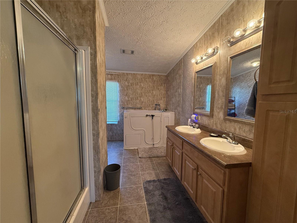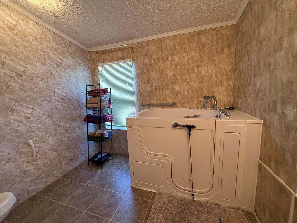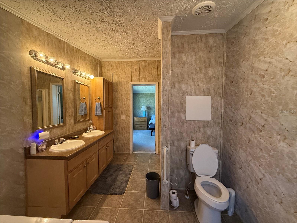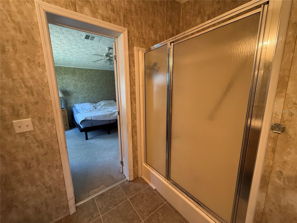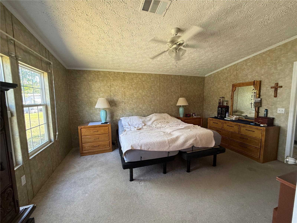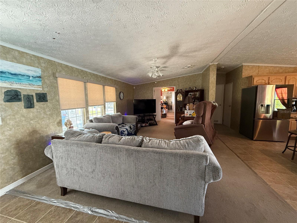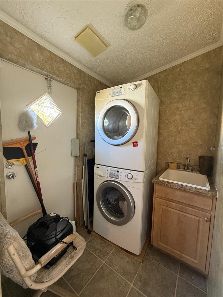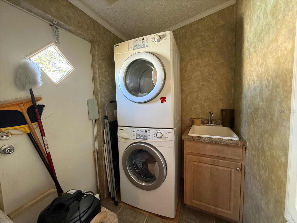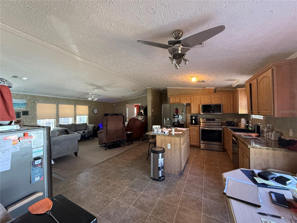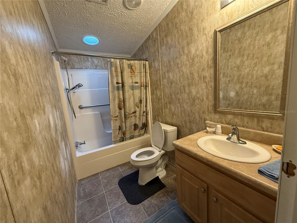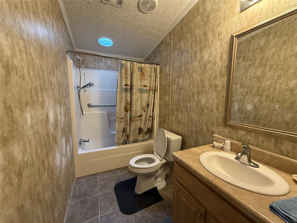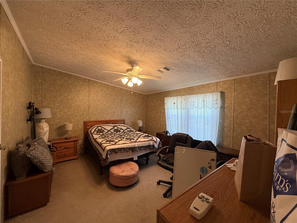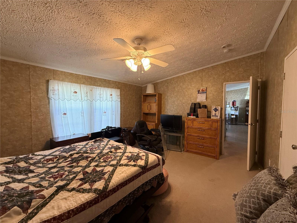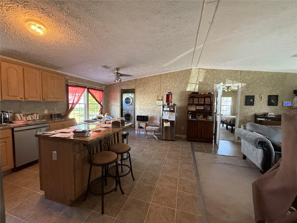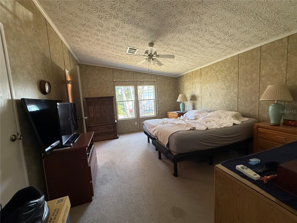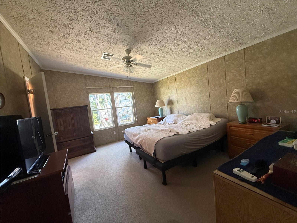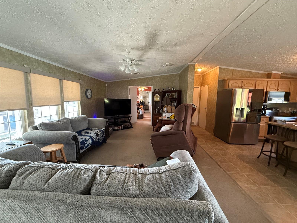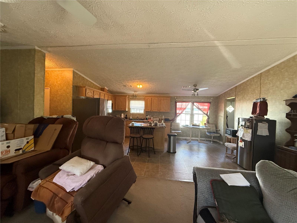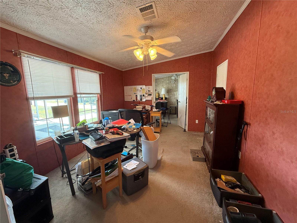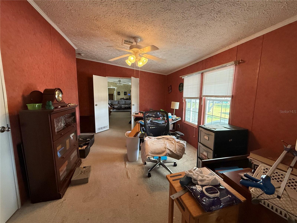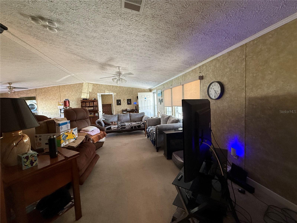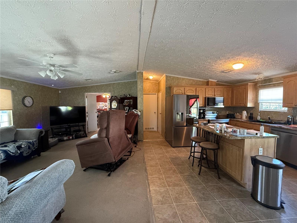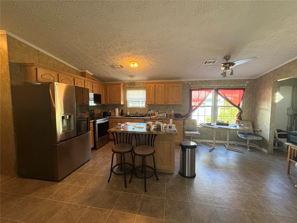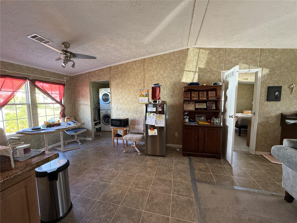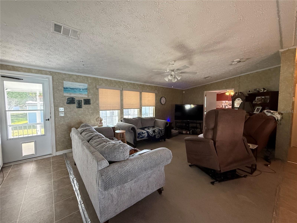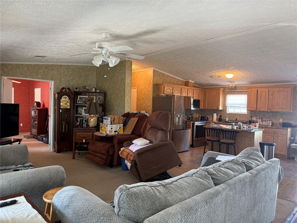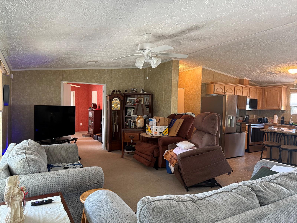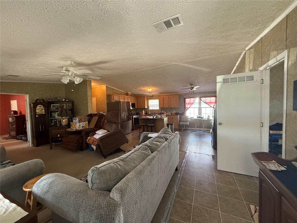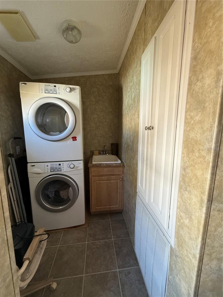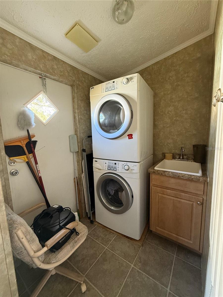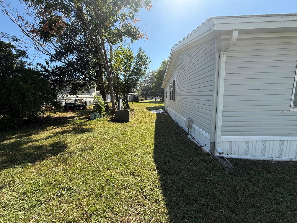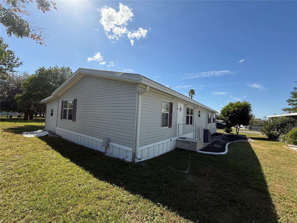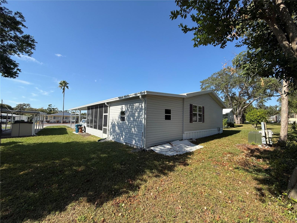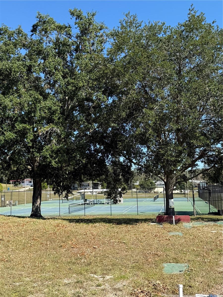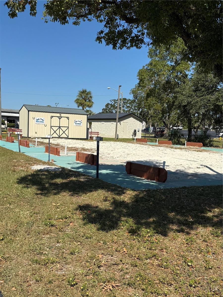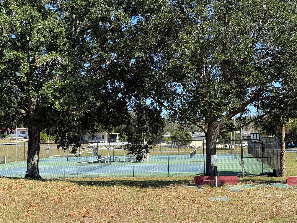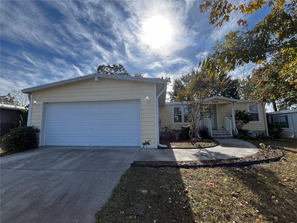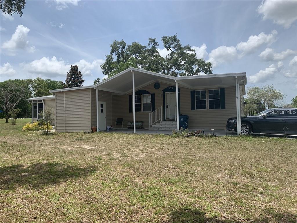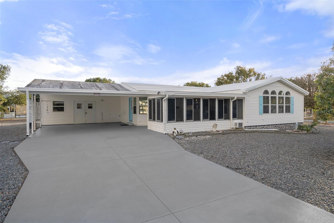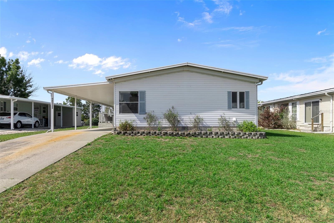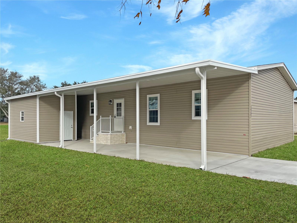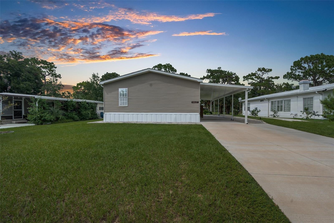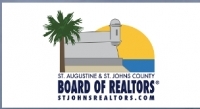7524 First Circle Drive, BROOKSVILLE, FL 34613
Property Photos
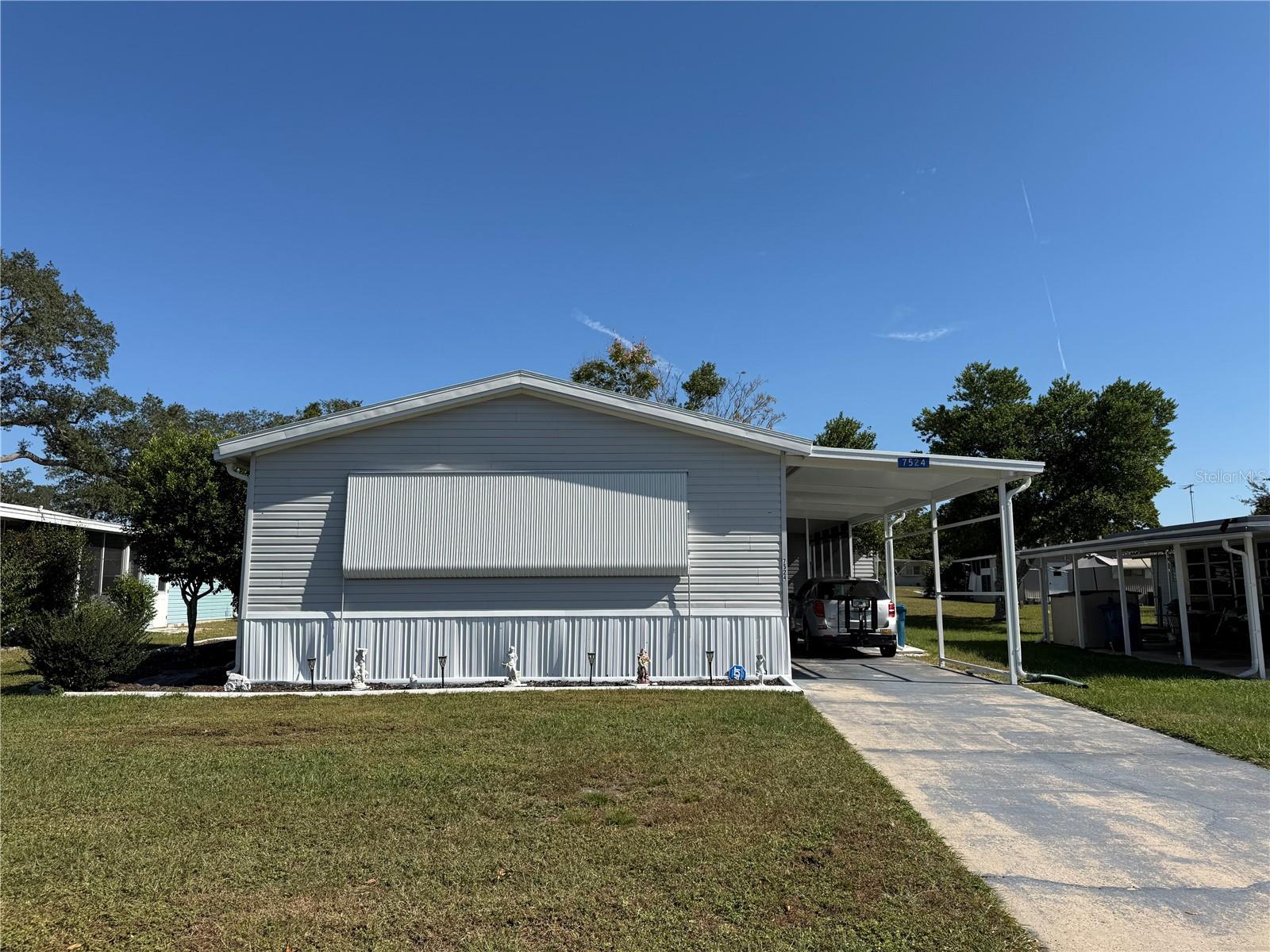
Would you like to sell your home before you purchase this one?
Priced at Only: $259,000
For more Information Call:
Address: 7524 First Circle Drive, BROOKSVILLE, FL 34613
Property Location and Similar Properties
- MLS#: TB8333442 ( Residential )
- Street Address: 7524 First Circle Drive
- Viewed: 5
- Price: $259,000
- Price sqft: $100
- Waterfront: No
- Year Built: 2008
- Bldg sqft: 2584
- Bedrooms: 3
- Total Baths: 2
- Full Baths: 2
- Garage / Parking Spaces: 1
- Days On Market: 10
- Additional Information
- Geolocation: 28.5404 / -82.5296
- County: HERNANDO
- City: BROOKSVILLE
- Zipcode: 34613
- Subdivision: High Point Mh Sub
- Elementary School: Pine Grove Elementary School
- Middle School: West Hernando Middle School
- High School: Central High School
- Provided by: FL REAL ESTATE STORE & PMS
- Contact: Margaret Adamo
- 813-530-5571

- DMCA Notice
-
Description3 bedrooms 2 baths with huge bonusroom ideal for mother in law suite or can be used as a second living room, office or gameroom. Built in 2008 boasting cathedral ceilings, an open kitchen with new appliances and convenient kitchen island completely open to the living room, inside laundry room with side door to yard as well as a utility shed with screen covered lanai area and one car carport. Large master suite offers a master bath with double sinks, walk in tub and separate shower. The other two bedrooms are on the opposite side of the home. Off the living room is the third bedroom / office with closet that has access to a huge bonusroom perfect for a mother in law living room suite, craft room/gameroom etc. Convenient interior laundry room right off the dining area in the kitchen with washer/dryer and exterior door to side yard. Walk in closets, solar tubes, water treatment system and newer roof are just some of the great features this home has to offer. Located in the sought after 55 and older active golf community Highpoint where you own your own land and the HOA is a low $48 per month! Come live the Florida lifestyle and start the new year off in your new home. If you are looking for a home to put your finishing touches on but cannot find the space take a look at all this one has to offer. Furnishings are negotiable however the grandfather clock, blinds on the screen room and living room windows will not convey.
Payment Calculator
- Principal & Interest -
- Property Tax $
- Home Insurance $
- HOA Fees $
- Monthly -
Features
Building and Construction
- Covered Spaces: 0.00
- Exterior Features: Awning(s)
- Flooring: Carpet, Laminate
- Living Area: 1836.00
- Roof: Shingle
School Information
- High School: Central High School
- Middle School: West Hernando Middle School
- School Elementary: Pine Grove Elementary School
Garage and Parking
- Garage Spaces: 0.00
Eco-Communities
- Water Source: Public
Utilities
- Carport Spaces: 1.00
- Cooling: Central Air
- Heating: Central
- Pets Allowed: Cats OK, Dogs OK, Number Limit
- Sewer: Public Sewer
- Utilities: BB/HS Internet Available, Cable Available, Electricity Available
Finance and Tax Information
- Home Owners Association Fee: 48.00
- Net Operating Income: 0.00
- Tax Year: 2024
Other Features
- Appliances: Dishwasher, Dryer, Range, Refrigerator, Washer
- Association Name: CORRINE PROCESSOR
- Association Phone: 3525962397
- Country: US
- Interior Features: Cathedral Ceiling(s), Ceiling Fans(s)
- Legal Description: HIGH POINT SUB UNIT 2 BLK 8 LOT 14 ORB 317 PG 822 ORB 2543 PGS 138 & 140
- Levels: One
- Area Major: 34613 - Brooksville/Spring Hill/Weeki Wachee
- Occupant Type: Owner
- Parcel Number: R29-222-18-2510-0080-0140
- Zoning Code: PDP
Similar Properties
Nearby Subdivisions
Brookridge
Brookridge Comm
Brookridge Comm Unit 1
Brookridge Comm Unit 2
Brookridge Comm Unit 3
Brookridge Comm Unit 4
Brookridge Comm Unit 6
Brookridge Community
Crowell Acres
High Point Mh Sub
High Point Mh Sub Un 1
High Point Mh Sub Un 2
High Point Mh Sub Un 3
High Point Mh Sub Un 4
High Point Mh Sub Un 5
High Point Mh Sub Un 6
High Point Sub
Not On List
Potterfield Garden Ac L
Potterfield Gdn Ac
Potterfield Gdn Ac Sec L



