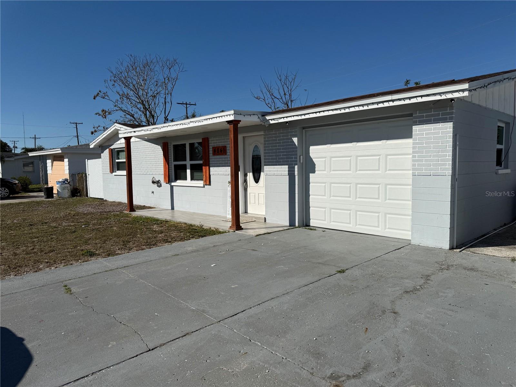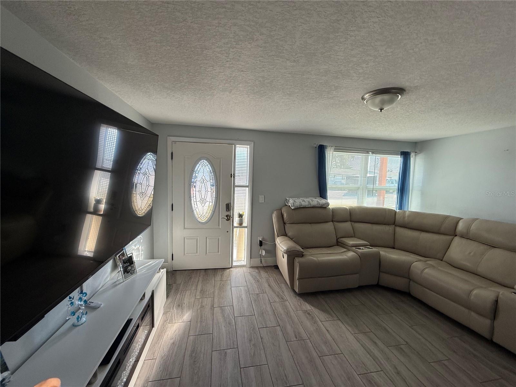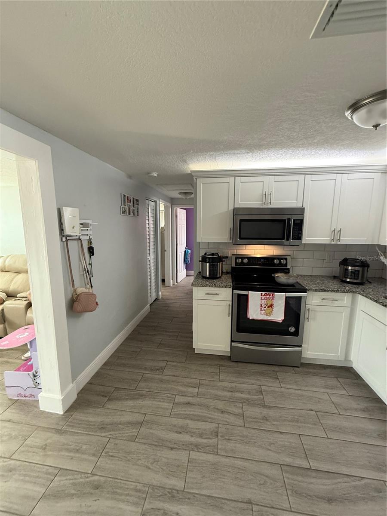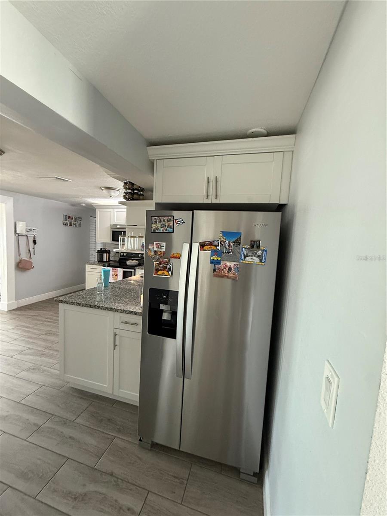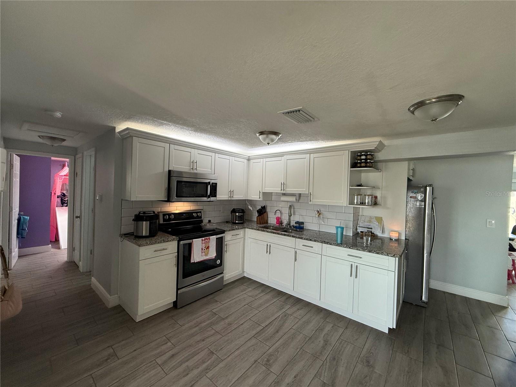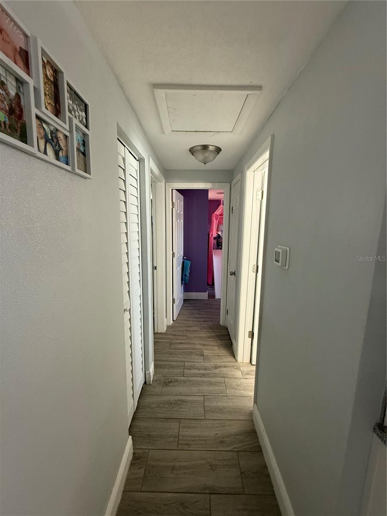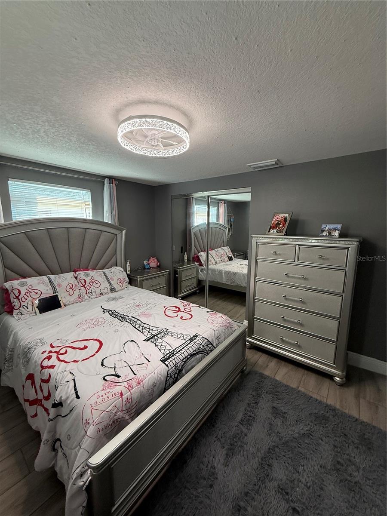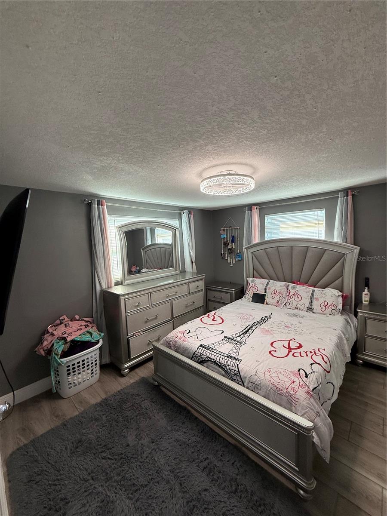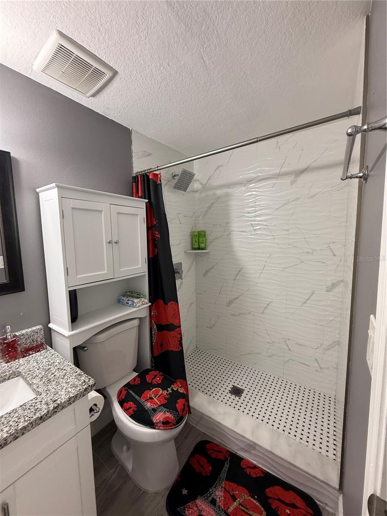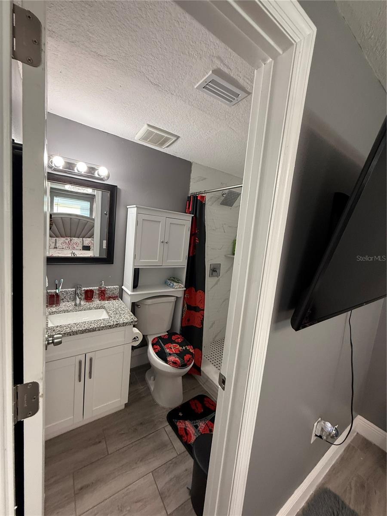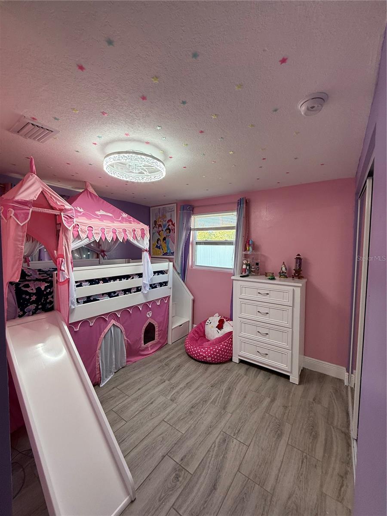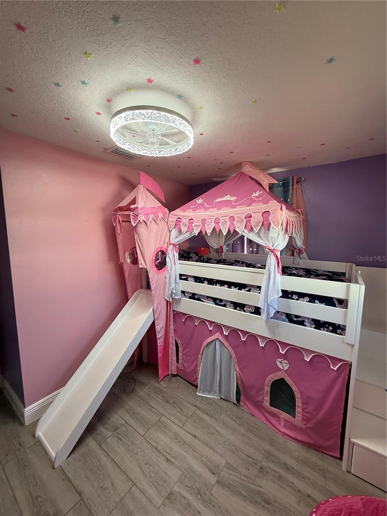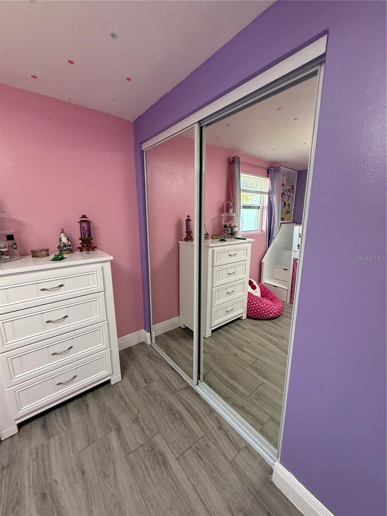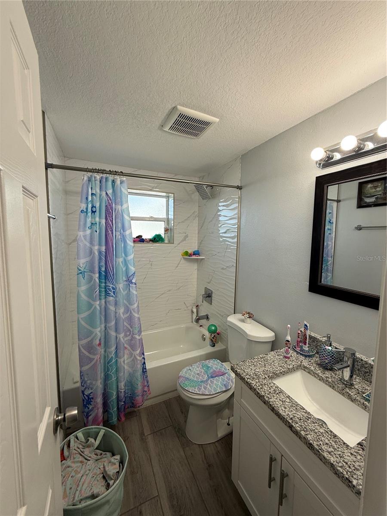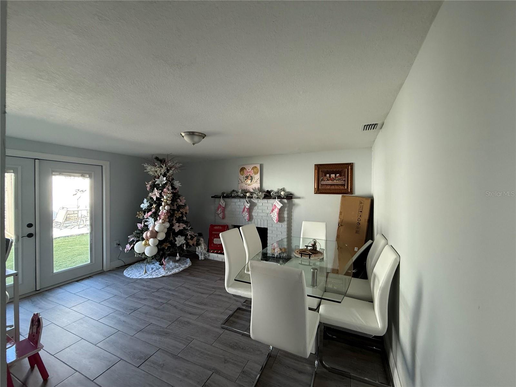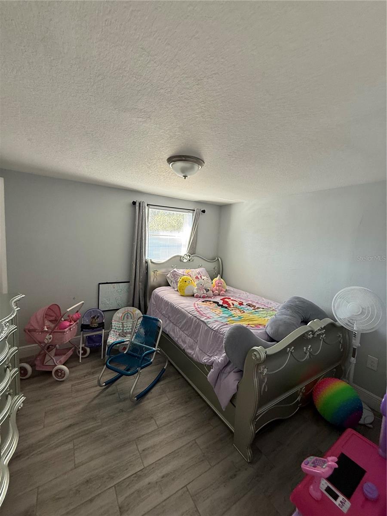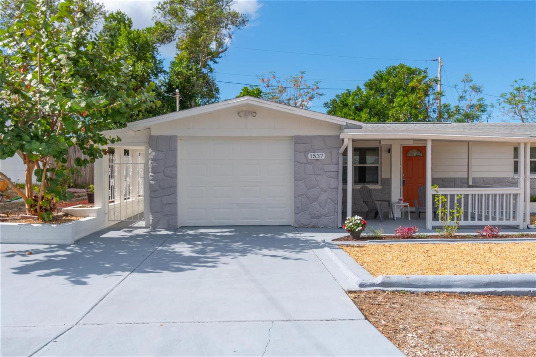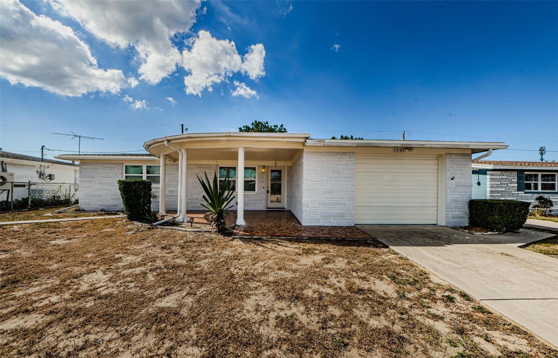4841 Zodiac Avenue, HOLIDAY, FL 34690
Property Photos
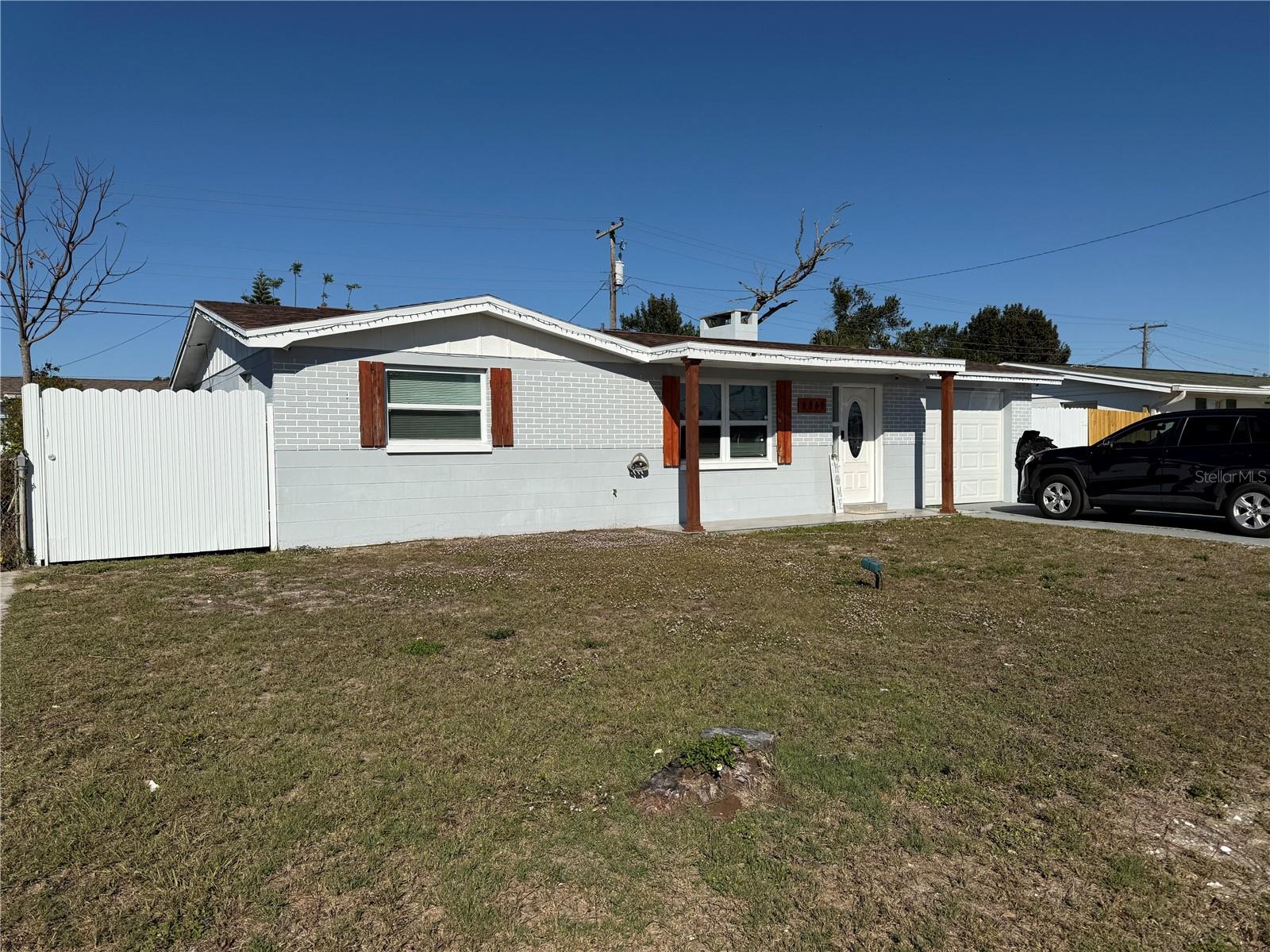
Would you like to sell your home before you purchase this one?
Priced at Only: $263,000
For more Information Call:
Address: 4841 Zodiac Avenue, HOLIDAY, FL 34690
Property Location and Similar Properties
- MLS#: TB8334849 ( Residential )
- Street Address: 4841 Zodiac Avenue
- Viewed: 8
- Price: $263,000
- Price sqft: $152
- Waterfront: No
- Year Built: 1964
- Bldg sqft: 1731
- Bedrooms: 3
- Total Baths: 2
- Full Baths: 2
- Garage / Parking Spaces: 1
- Days On Market: 8
- Additional Information
- Geolocation: 28.1768 / -82.7338
- County: PASCO
- City: HOLIDAY
- Zipcode: 34690
- Subdivision: Crest Ridge Garden
- Elementary School: Sunray Elementary PO
- Middle School: Paul R. Smith Middle PO
- High School: Anclote High PO
- Provided by: LIFESTYLE INTERNATIONAL REALTY
- Contact: Luis Chaparro
- 305-809-8085

- DMCA Notice
-
DescriptionShort Sale. Perfect Starter Home with Modern Upgrades in Holiday/Tarpon Springs Area! OUT OF FLOOD ZONE. Welcome to this charming 3 bedroom, 2 bath home, offering just under 1,200 sq. ft. of living space. Thoughtfully upgraded in 2021, this property boasts a new roof, HVAC system, energy efficient windows, and a water softener. The kitchen shines with granite countertops, solid wood cabinets, and an open layout perfect for entertaining. Enjoy the elegant touch of porcelain tile flooring throughout, adding both style and easy maintenance. Conveniently located in the Holiday/Tarpon Springs area, this home is just minutes from major shopping, restaurants, and local attractions. Outdoor enthusiasts will love the proximity to JB Howell Recreation Complex, featuring baseball fields, basketball courts, and soccer fields. Explore the trails or go fishing at Vista Nature Park, or enjoy a round of golf at nearby Anclote Gulf Park. Whether you're a first time buyer or looking to settle in a vibrant community, this home is the perfect start for the new year. Schedule your showing today and make it yours!
Payment Calculator
- Principal & Interest -
- Property Tax $
- Home Insurance $
- HOA Fees $
- Monthly -
Features
Building and Construction
- Covered Spaces: 0.00
- Exterior Features: Lighting, Private Mailbox
- Flooring: Tile
- Living Area: 1191.00
- Roof: Shingle
School Information
- High School: Anclote High-PO
- Middle School: Paul R. Smith Middle-PO
- School Elementary: Sunray Elementary-PO
Garage and Parking
- Garage Spaces: 1.00
Eco-Communities
- Water Source: Public
Utilities
- Carport Spaces: 0.00
- Cooling: Central Air
- Heating: Central
- Sewer: Septic Needed
- Utilities: Cable Available, Electricity Available, Public
Finance and Tax Information
- Home Owners Association Fee: 0.00
- Net Operating Income: 0.00
- Tax Year: 2023
Other Features
- Appliances: Dishwasher, Disposal, Electric Water Heater, Microwave, Range, Refrigerator
- Country: US
- Furnished: Turnkey
- Interior Features: L Dining, Solid Surface Counters, Solid Wood Cabinets, Stone Counters, Thermostat
- Legal Description: CREST RIDGE GARDEN UNIT 3 PB 8 PG 4 LOT 398
- Levels: One
- Area Major: 34690 - Holiday/Tarpon Springs
- Occupant Type: Owner
- Parcel Number: 31-26-16-0060-00000-3980
- Zoning Code: R4
Similar Properties
Nearby Subdivisions
Bay Park Estates
Colonial Hills
Colonial Manor
Country Estate 1
Country Estates
Crest Ridge Garden
Crest Ridge Gardens
Dixie Manor
Eastwood Acres
Forest Hills
Forest Hills 6
Forest Hills East
Forest Hills Unit No. 26
Holiday Gardens
Knollwood Village
La Villa Gardens
Oak Hill
Orangewood Village
Shadow Oaks
Tanglewood Mobile Village



