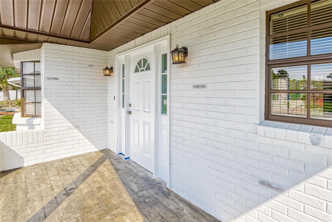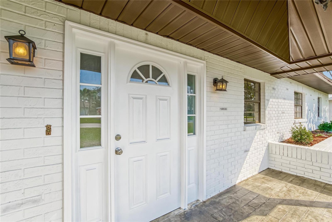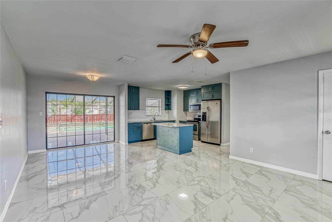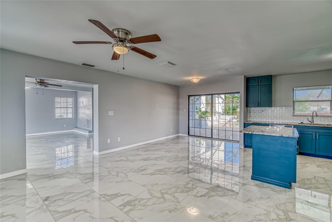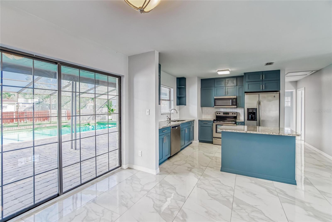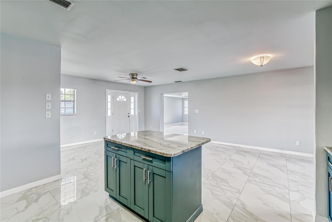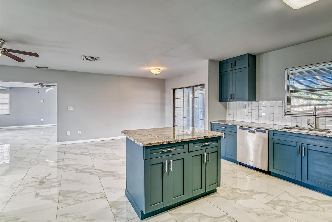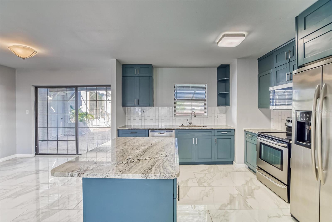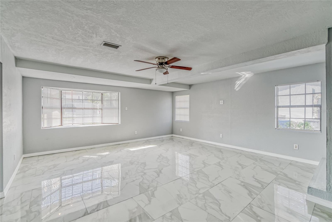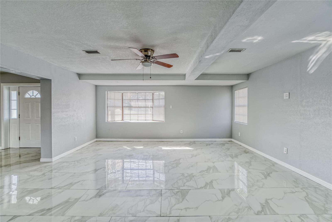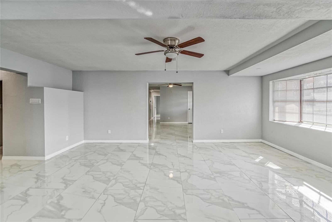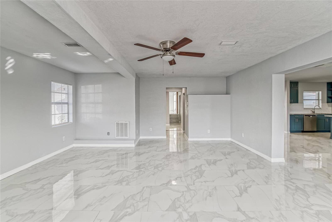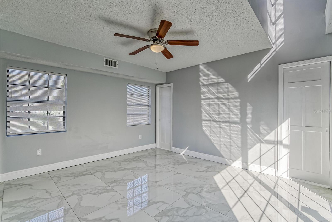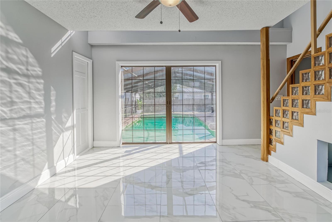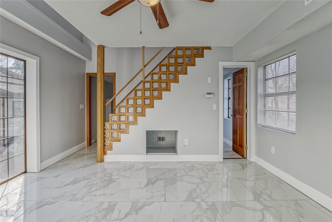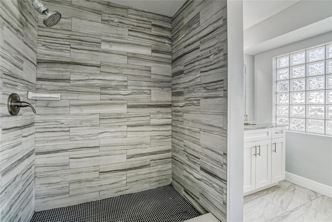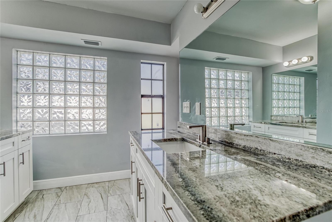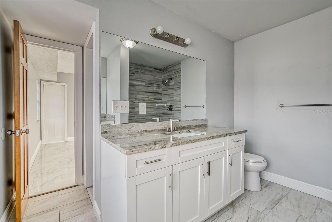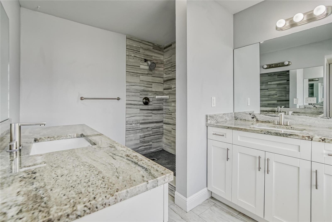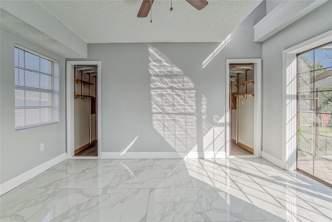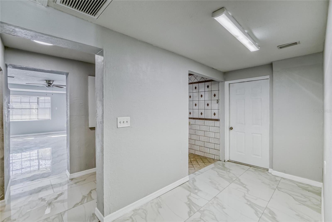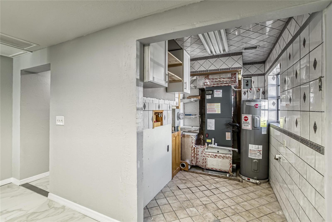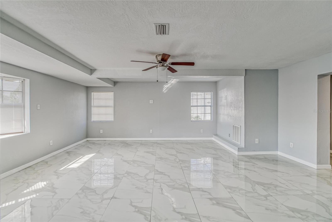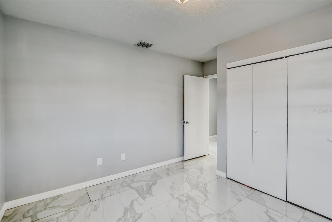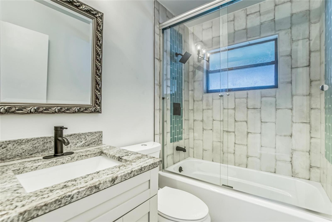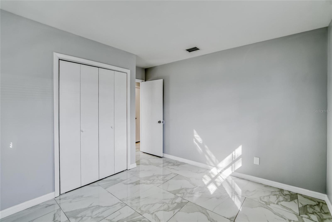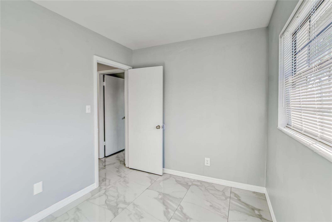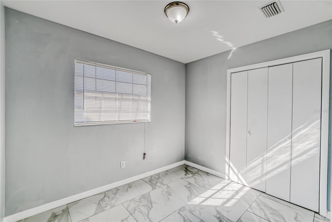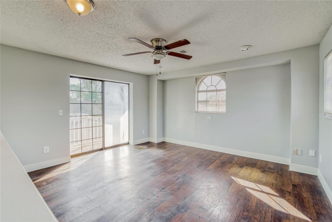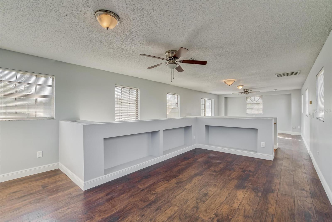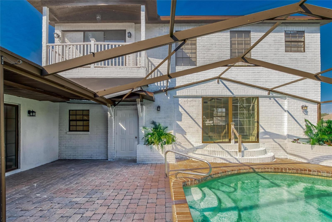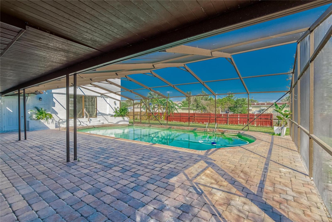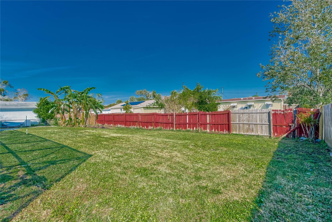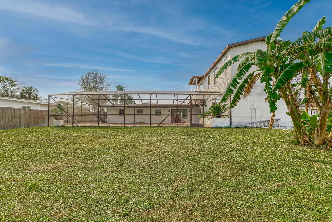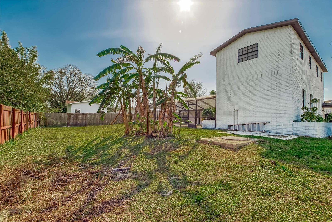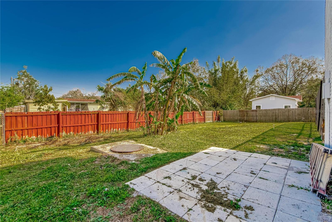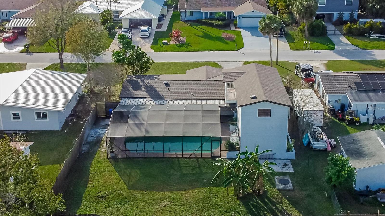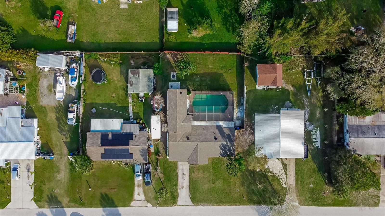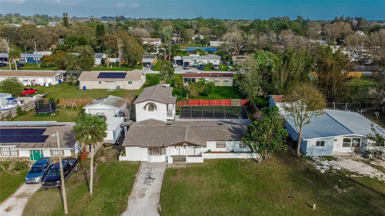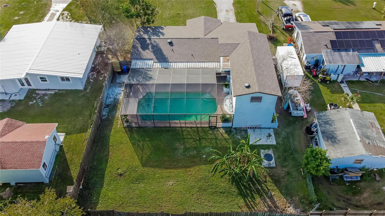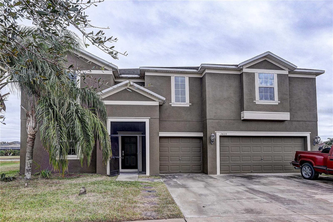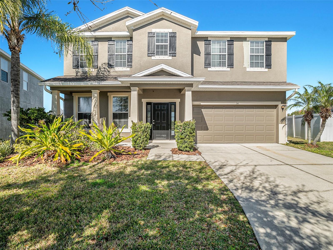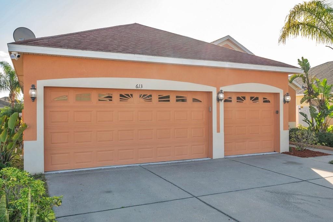404 13th Street Sw, RUSKIN, FL 33570
Property Photos
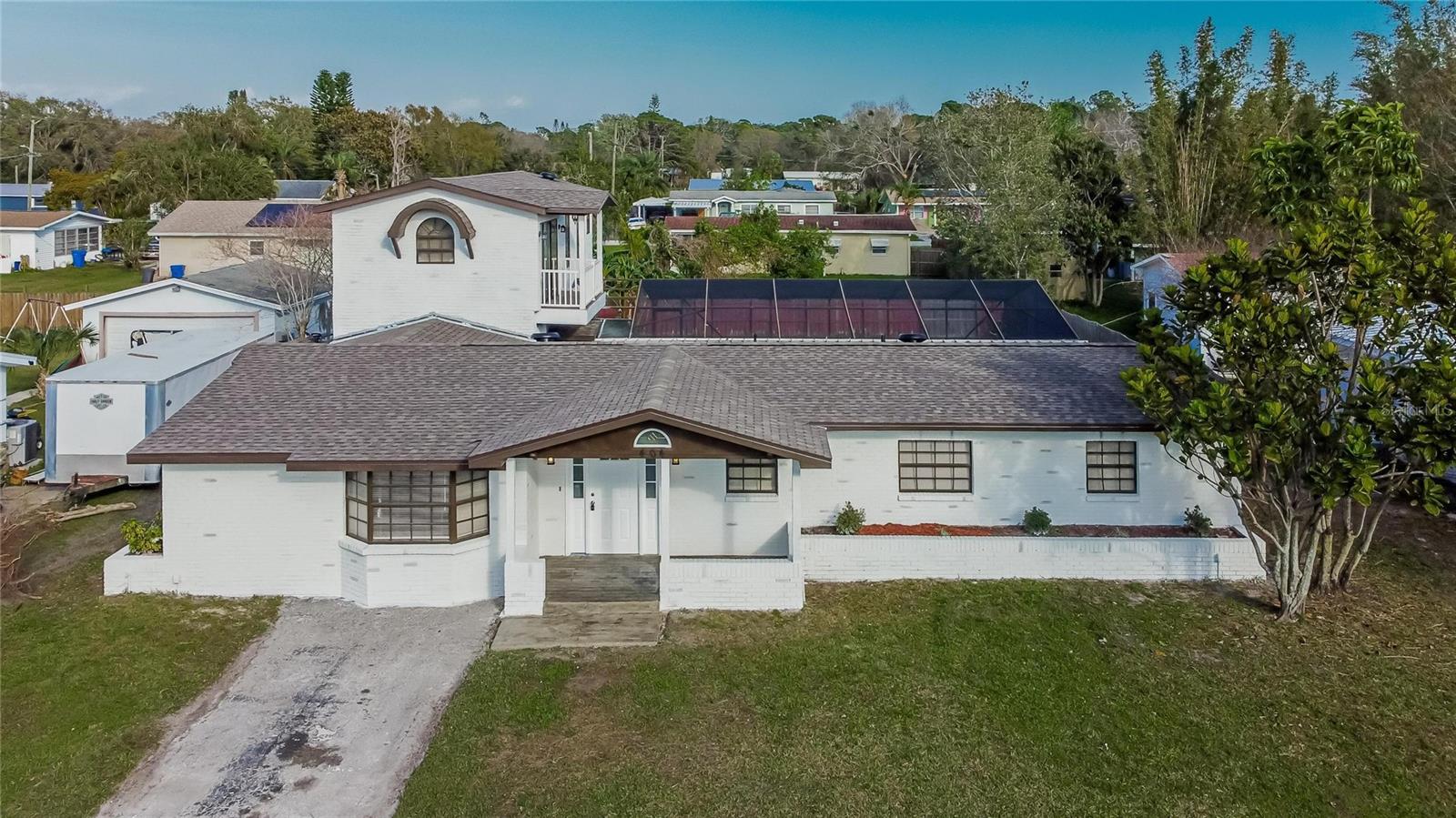
Would you like to sell your home before you purchase this one?
Priced at Only: $380,000
For more Information Call:
Address: 404 13th Street Sw, RUSKIN, FL 33570
Property Location and Similar Properties
- MLS#: TB8334864 ( Residential )
- Street Address: 404 13th Street Sw
- Viewed: 2
- Price: $380,000
- Price sqft: $118
- Waterfront: No
- Year Built: 1960
- Bldg sqft: 3224
- Bedrooms: 4
- Total Baths: 3
- Full Baths: 3
- Days On Market: 12
- Additional Information
- Geolocation: 27.7147 / -82.4502
- County: HILLSBOROUGH
- City: RUSKIN
- Zipcode: 33570
- Subdivision: Sable Cove
- Elementary School: Ruskin HB
- Middle School: Shields HB
- High School: Lennard HB
- Provided by: ALIGN RIGHT REALTY WESTSHORE
- Contact: Gustavo Serpa
- 813-281-0007

- DMCA Notice
-
DescriptionInstant equity, priced below Appraised value..... Welcome to your future home located in Ruskin, Florida in the Sable Cove Community. This 4 bedroom 2 bathroom home has been fully renovated and ready for you to move in. Tile flooring throughout the home gives it a larger than life environment. Granite countertops in the kitchen with stainless steel appliances. Ceiling fans and blinds throughout the home with central AC. The loft upstairs gives the home some amazing character. Laminate flooring throughout the loft area with a balcony facing the in screened pool. New roof and 4 5yrs old HVAC unit. In screen 16X36 pool outside the rear of the home with enough room to entertain and enjoy Summers in Florida. Needs new fence, pool to be cleaned, needs drywall behind the stove and closet, and AC maintenance. Conveniently located to Tampa, Brandon, MacDill Air Force Base, shopping, restaurants, sporting events and popular beaches. Easy access to I 75, US Hwy 41 and US Hwy 301.
Payment Calculator
- Principal & Interest -
- Property Tax $
- Home Insurance $
- HOA Fees $
- Monthly -
Features
Building and Construction
- Covered Spaces: 0.00
- Exterior Features: Balcony, Lighting, Sliding Doors
- Fencing: Wood
- Flooring: Tile
- Living Area: 2766.00
- Roof: Shingle
Land Information
- Lot Features: FloodZone, Paved
School Information
- High School: Lennard-HB
- Middle School: Shields-HB
- School Elementary: Ruskin-HB
Garage and Parking
- Garage Spaces: 0.00
Eco-Communities
- Pool Features: In Ground, Lighting, Screen Enclosure
- Water Source: Public
Utilities
- Carport Spaces: 0.00
- Cooling: Central Air
- Heating: Electric
- Sewer: Septic Tank
- Utilities: Cable Available, Electricity Available, Water Available
Finance and Tax Information
- Home Owners Association Fee: 0.00
- Net Operating Income: 0.00
- Tax Year: 2024
Other Features
- Appliances: Convection Oven, Cooktop, Dishwasher, Electric Water Heater, Ice Maker, Microwave, Range Hood, Refrigerator
- Country: US
- Interior Features: Ceiling Fans(s), Eat-in Kitchen, Open Floorplan, Thermostat, Walk-In Closet(s)
- Legal Description: SABLE COVE UNIT NO 1 LOT 16 BLOCK 2
- Levels: Two
- Area Major: 33570 - Ruskin/Apollo Beach
- Occupant Type: Vacant
- Parcel Number: U-07-32-19-1VE-000002-00016.0
- Zoning Code: RSC-6
Similar Properties
Nearby Subdivisions
Antigua Cove Ph 1
Bahia Lakes Ph 1
Bahia Lakes Ph 2
Bahia Lakes Ph 3
Bahia Lakes Ph 4
Bayou Pass Village
Bayridge
Blackstone At Bay Park
Brookside
Brookside Estates
Campus Shores Sub
Collura Sub
Gores Add To Ruskin Flor
Gull Haven Sub
Hawks Landing
Hawks Point Oh01b1
Hawks Point Ph 1b1
Hawks Point Ph 1c2 1d
Hawks Point Ph S-2
Hawks Point Ph S1 Lot 134
Hawks Point Ph S2
Homes For Ruskin Ph Iii
Kims Cove
Lillie Estates
Little Manatee River Sites Uni
Mira Lago West Ph 03
Mira Lago West Ph 1
Mira Lago West Ph 2b
Mira Lago West Ph 3
Not On List
Osprey Reserve
Point Heron
River Bend
River Bend Ph 1a
River Bend Ph 1b
River Bend Ph 3a
River Bend Ph 4a
River Bend Ph 4b
River Bend Phase 4b
River Bend West
River Bend West Sub
Riverbend West Ph 1
Riverbend West Ph 2
Riverbend West Phase 1
Ruskin City 1st Add
Ruskin City Map Of
Ruskin Colony Farms
Ruskin Colony Farms 1st Extens
Rusking City
Sable Cove
Shell Cove
Shell Cove Ph 1
Shell Cove Ph 2
South Haven
Southshore Yacht Club
Spencer Creek Phase 2
Spencer Crk Ph 1
Spencer Crk Ph 2
Spyglass At River Bend
Unplatted
Venetian At Bay Park
Wellington North At Bay Park
Wellington South At Bay Park
Wynnmere East Ph 1
Wynnmere East Ph 2
Wynnmere West Ph 1
Wynnmere West Ph 2 3



