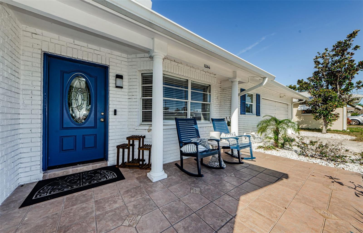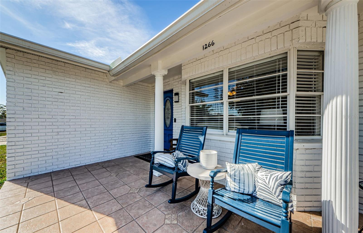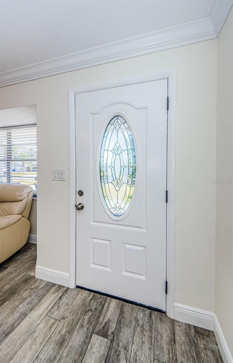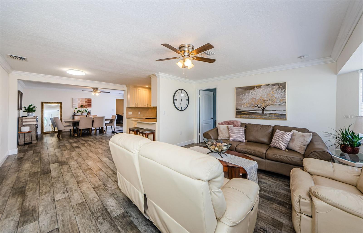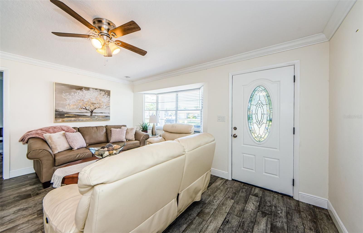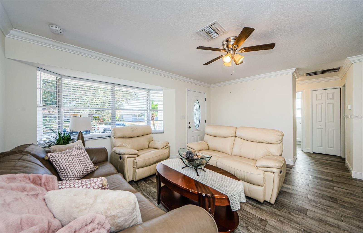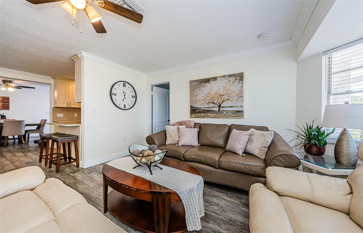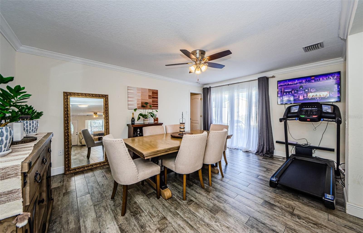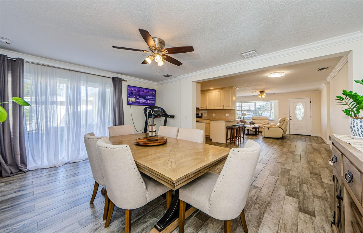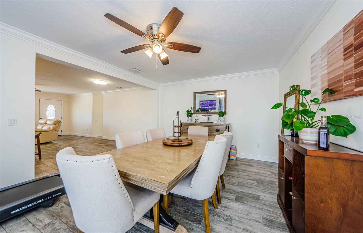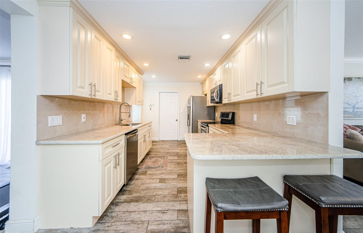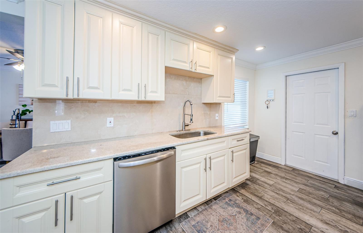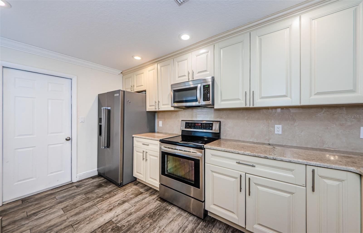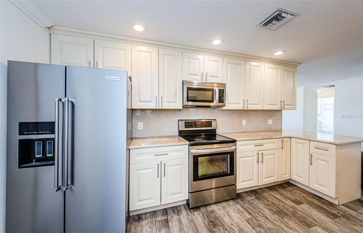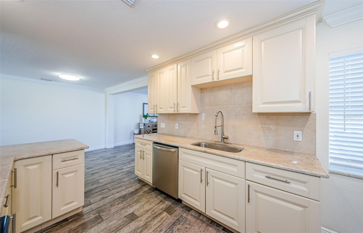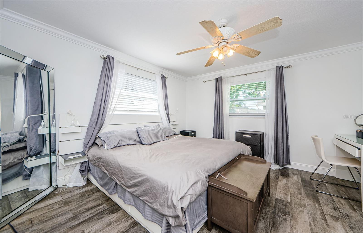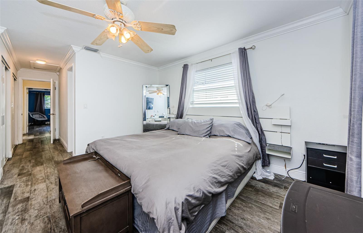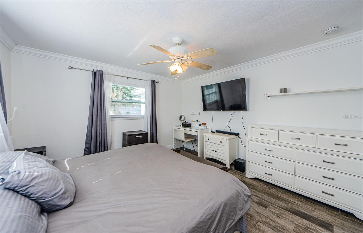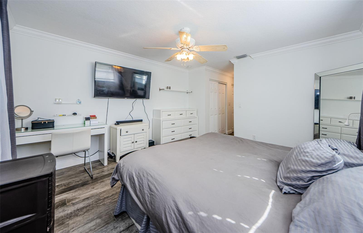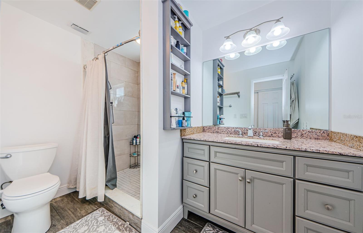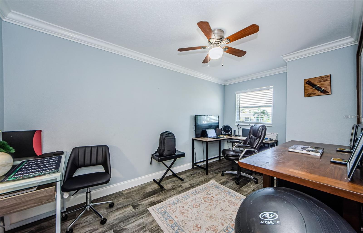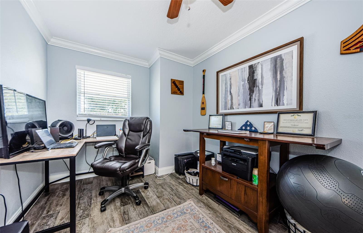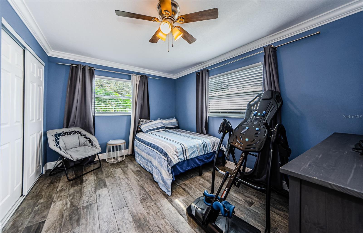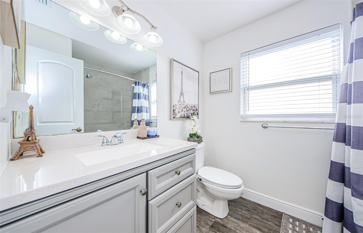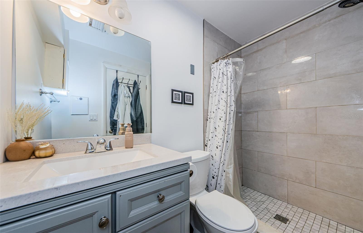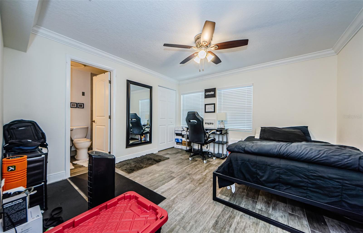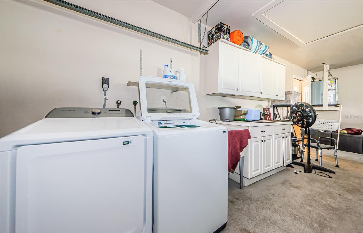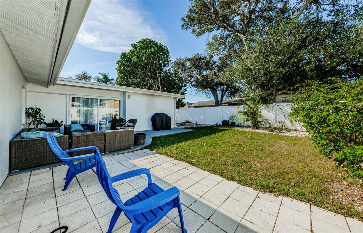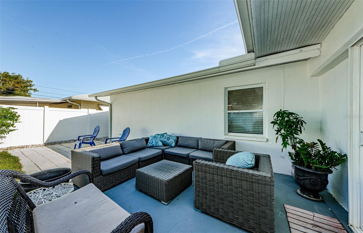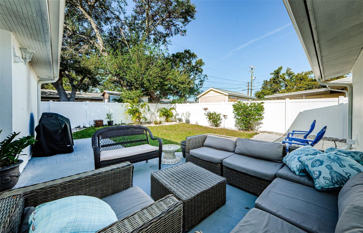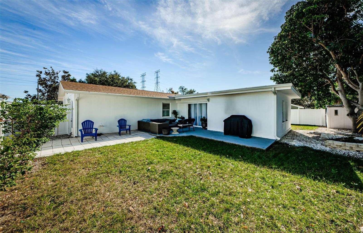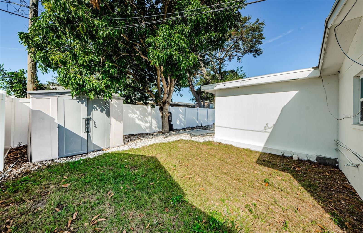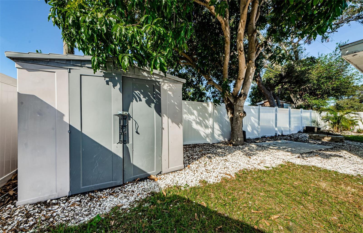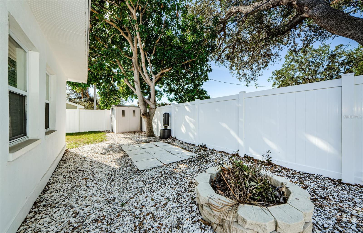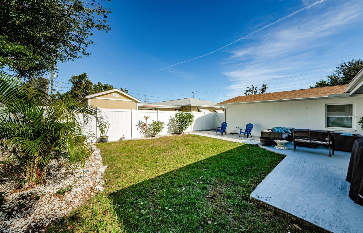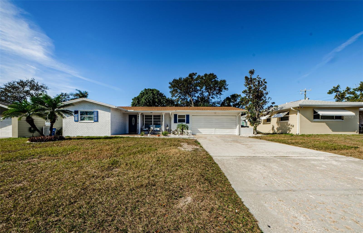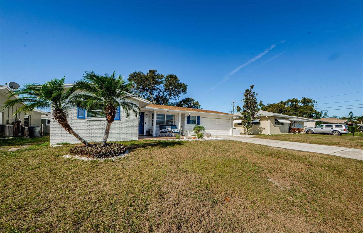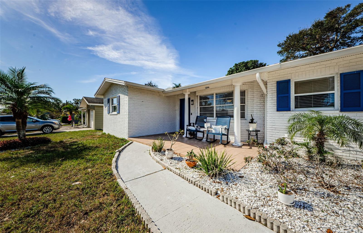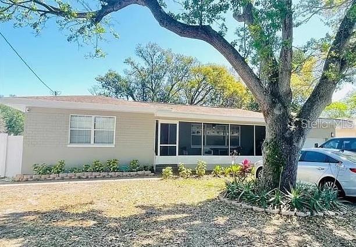1266 Everglades Ave, CLEARWATER, FL 33764
Property Photos
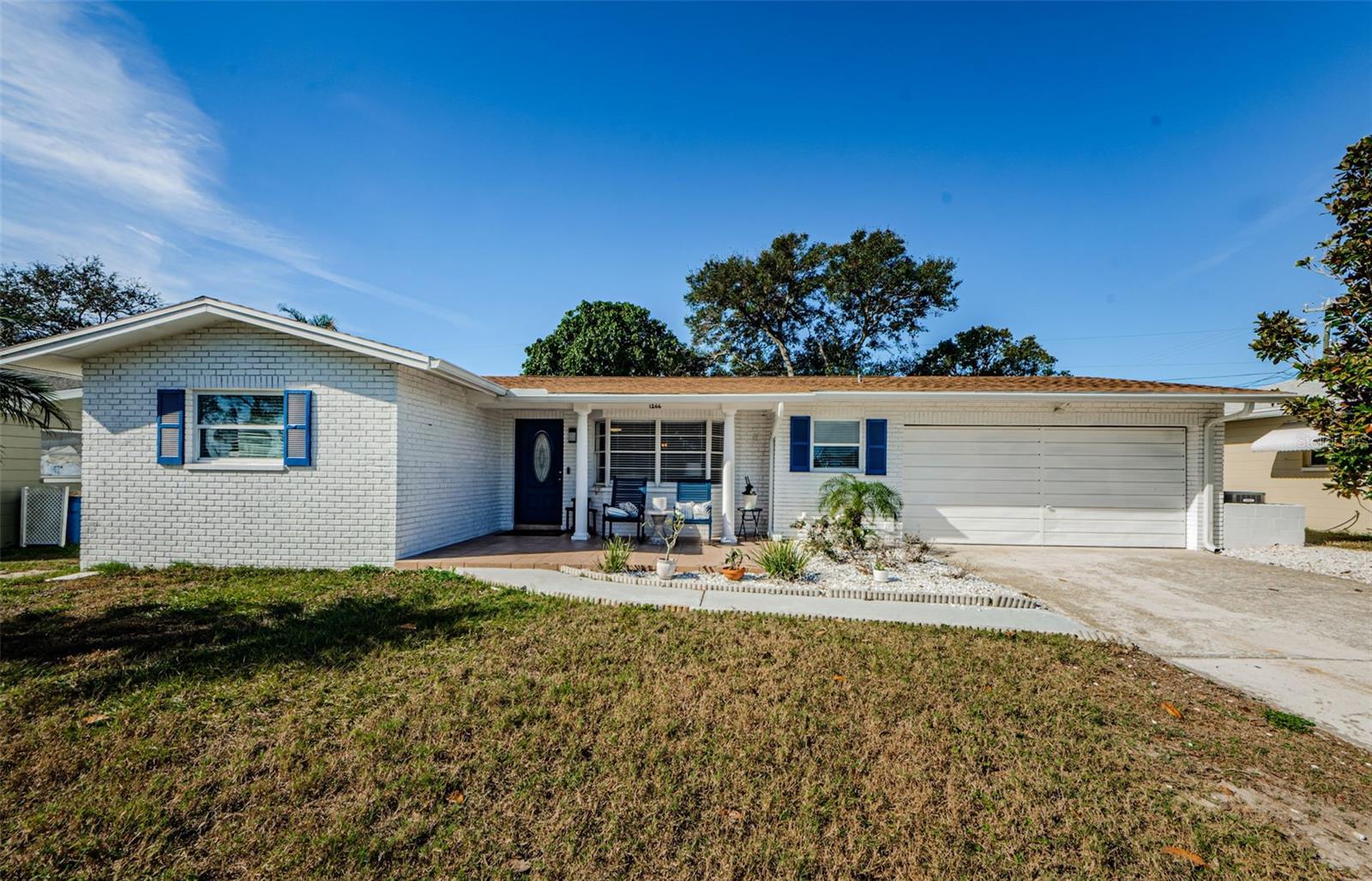
Would you like to sell your home before you purchase this one?
Priced at Only: $480,000
For more Information Call:
Address: 1266 Everglades Ave, CLEARWATER, FL 33764
Property Location and Similar Properties
- MLS#: TB8335689 ( Residential )
- Street Address: 1266 Everglades Ave
- Viewed: 9
- Price: $480,000
- Price sqft: $216
- Waterfront: No
- Year Built: 1970
- Bldg sqft: 2223
- Bedrooms: 3
- Total Baths: 3
- Full Baths: 3
- Garage / Parking Spaces: 2
- Days On Market: 9
- Additional Information
- Geolocation: 27.9507 / -82.735
- County: PINELLAS
- City: CLEARWATER
- Zipcode: 33764
- Subdivision: Tropic Hills
- Elementary School: Belcher
- Middle School: Oak Grove
- High School: Clearwater
- Provided by: CHARLES RUTENBERG REALTY INC
- Contact: Latricia Stoddard
- 727-538-9200

- DMCA Notice
-
DescriptionWelcome to your home sweet home! This beautiful 3 bedroom, 3 bath home, is move in ready and looking for a new family! Conveniently located in the Tropic Hills community with easy access to US 19 and only minutes from Clearwater Mall and St Pete Clearwater Airport. Outstanding open floorplan with wood look tile throughout, oversized kitchen with ample soft close cabinetry and storage space, stainless steel appliances and beautiful granite countertops. Two of the three bedrooms feature their own private en suite bath with luxurious tiled showers and upgraded vanities. The large primary and 2nd Bedrooms offer plenty of closet space with dual closets. In the back of the home separated from the other 2 bedrooms, you will find the 3rd bedroom with walk in closet. There is also an additional guest bathroom which features a gorgeous tile tub with shower. There is plenty of bright and open living space, and this home also features a BONUS room that could serve as an office or extra bedroom. The fully fenced backyard has a large patio area that is perfect for sipping your morning coffee or entertaining guests. New water heater and vinyl fencing! Roof 2019, HVAC 2024. NO HOA, NO CDD,& NO FLOOD! If you're looking for the perfect family home, in the perfect area, you've found your hidden gem! Schedule your showing today! It's priced to sell and won't last long!
Payment Calculator
- Principal & Interest -
- Property Tax $
- Home Insurance $
- HOA Fees $
- Monthly -
Features
Building and Construction
- Covered Spaces: 0.00
- Exterior Features: Sliding Doors, Storage
- Fencing: Fenced, Vinyl
- Flooring: Tile
- Living Area: 1696.00
- Other Structures: Shed(s)
- Roof: Shingle
Land Information
- Lot Features: Landscaped
School Information
- High School: Clearwater High-PN
- Middle School: Oak Grove Middle-PN
- School Elementary: Belcher Elementary-PN
Garage and Parking
- Garage Spaces: 2.00
- Parking Features: Driveway, Garage Door Opener
Eco-Communities
- Water Source: Public
Utilities
- Carport Spaces: 0.00
- Cooling: Central Air
- Heating: Central
- Sewer: Public Sewer
- Utilities: Electricity Connected, Sewer Connected, Water Connected
Finance and Tax Information
- Home Owners Association Fee: 0.00
- Net Operating Income: 0.00
- Tax Year: 2024
Other Features
- Appliances: Convection Oven, Dishwasher, Disposal, Dryer, Electric Water Heater, Microwave, Refrigerator, Washer
- Country: US
- Furnished: Unfurnished
- Interior Features: Ceiling Fans(s), Eat-in Kitchen, Open Floorplan, Split Bedroom, Thermostat, Walk-In Closet(s)
- Legal Description: TROPIC HILLS UNIT 2 BLK F, LOT 11
- Levels: One
- Area Major: 33764 - Clearwater
- Occupant Type: Owner
- Parcel Number: 19-29-16-92340-006-0110
Similar Properties
Nearby Subdivisions
Archwood
Arvis Circle
Belleair Cove
Belleair Grove
Belleair Palms
Belleair Preserve
Brookside
Brookside Sub
Docks At Bellagio Condo
Druid Park
El De Oro
Elde Oro West
Eldeoro
Fair Oaks 1st Add
Fair Oaks 3rd Add
Hampshire Acres
Imperial Cove
Imperial Cove 10
Imperial Cove 12
Imperial Cove 13
Imperial Park
Kent Place Sub
Kentwood Place
Meadows The 1st Add
Morningside Estates
Newport
Newport Unit 1
Oak Lake Estates
Oak Park Estates
Oak Park Estates 2nd Add
Penthouse Villas Of Morningsid
Pinellas Groves
Plantation
Roosevelt Highlands
Rosetree Court
Sharon Oaks
Sherwood Forest
Sherwood Heights
Sirmons Orange Blossom Heights
Southwood
Tropic Hills
Uknwn
University Park
Unknown



