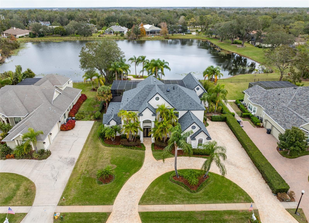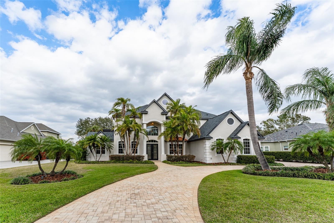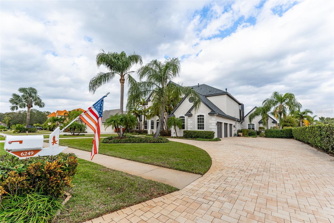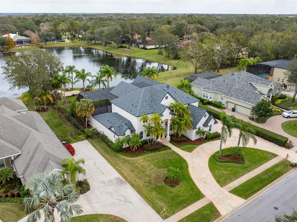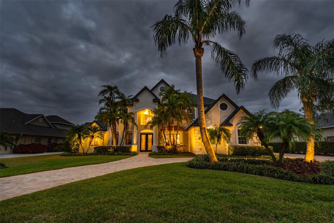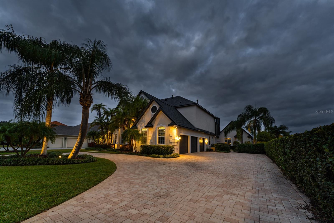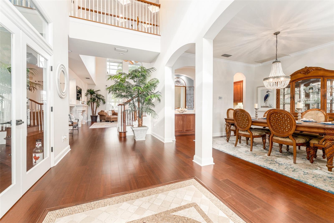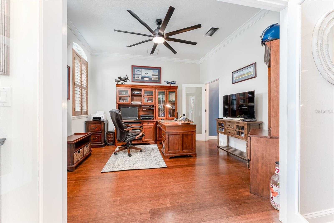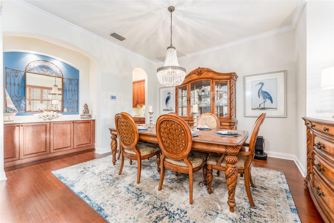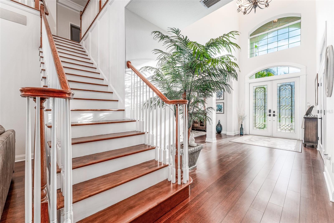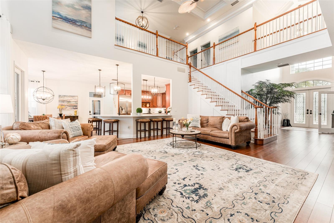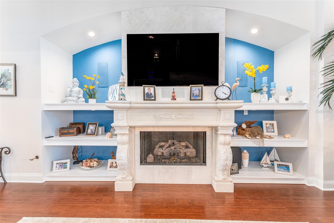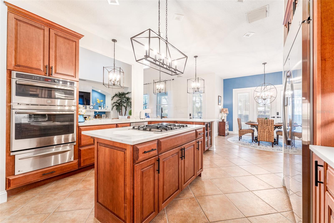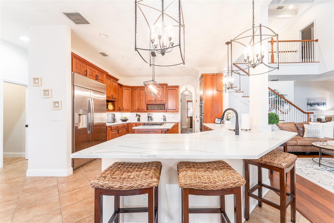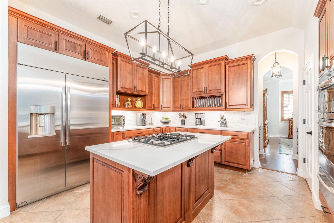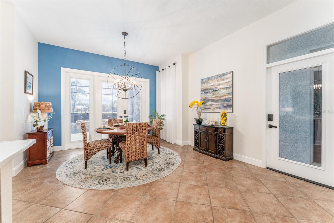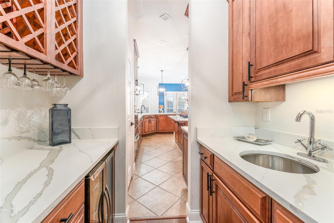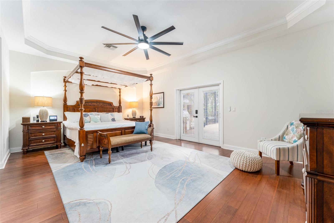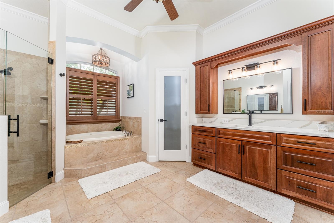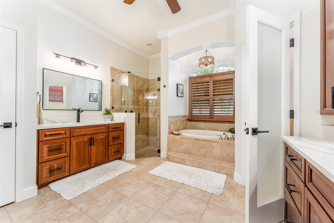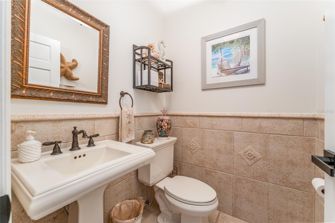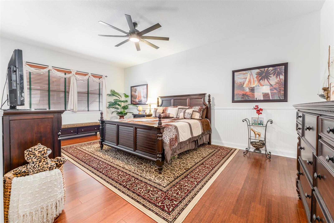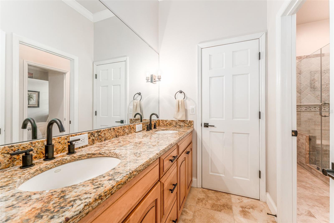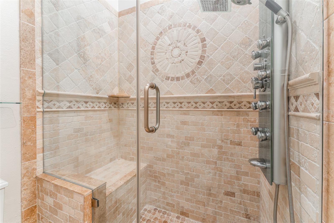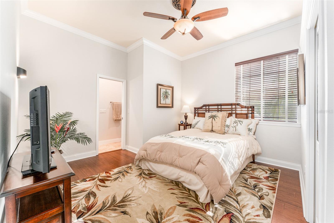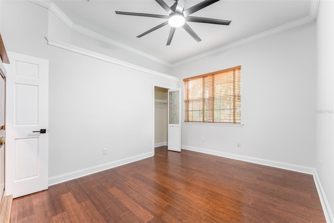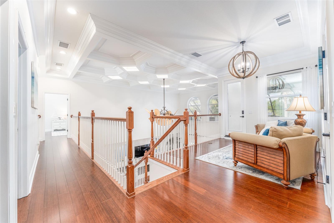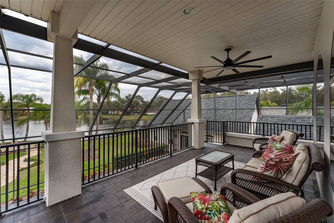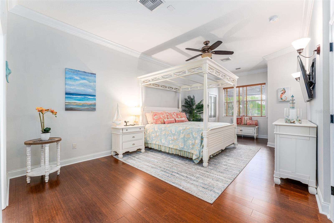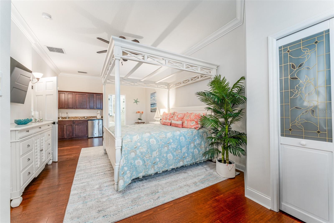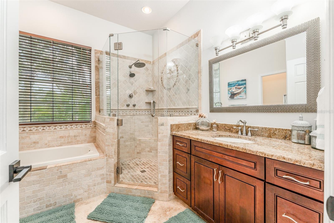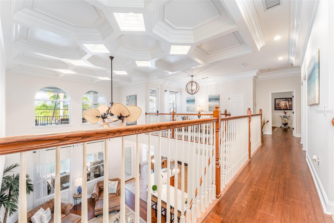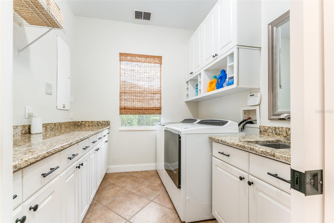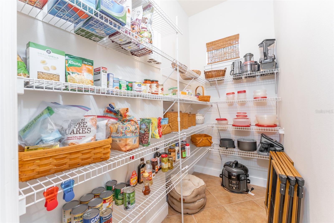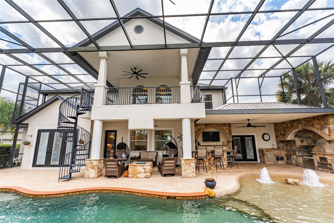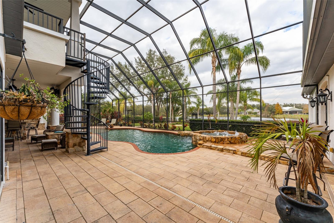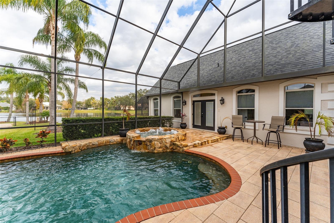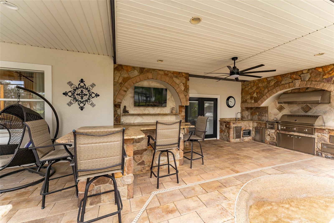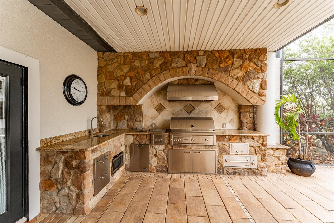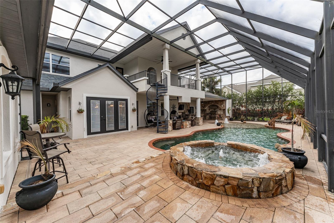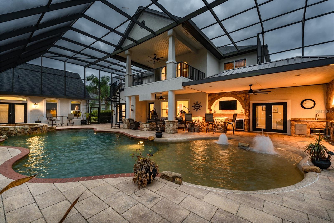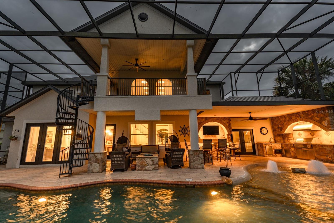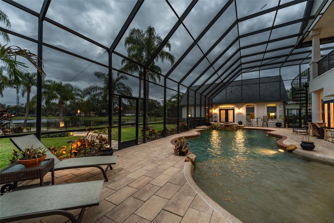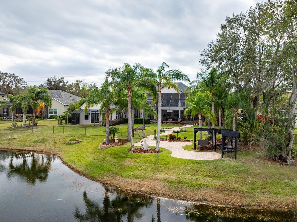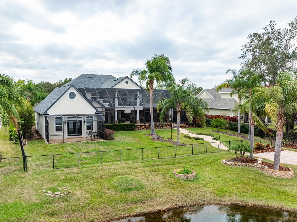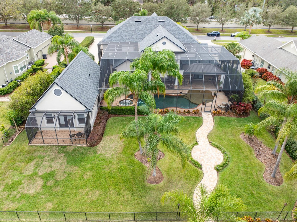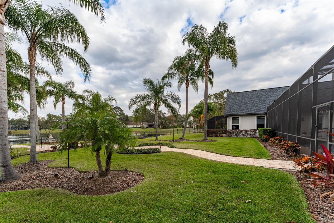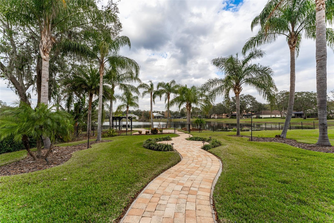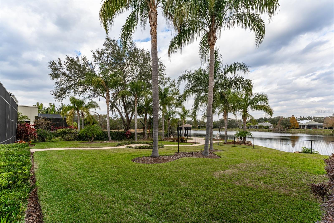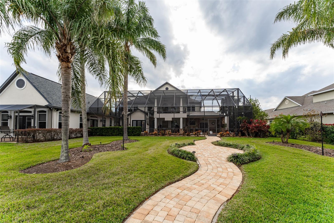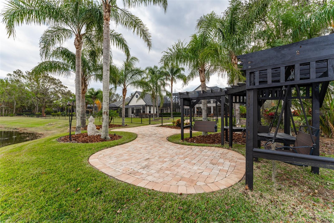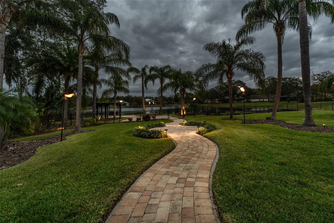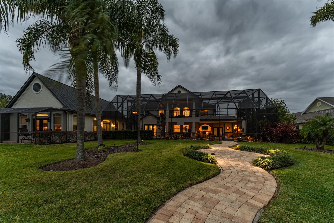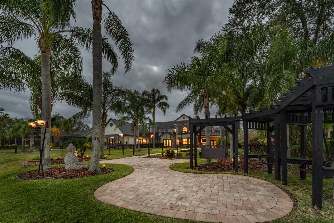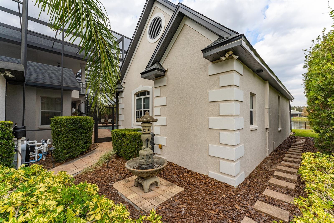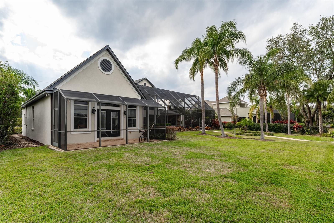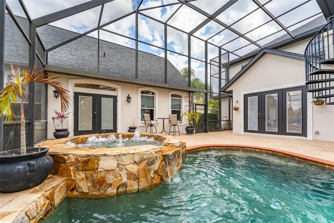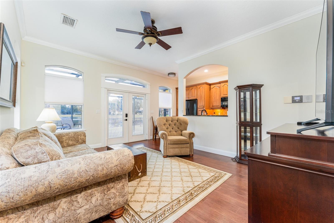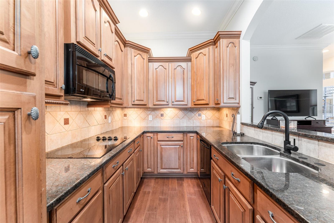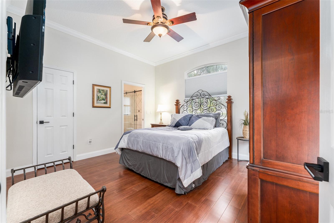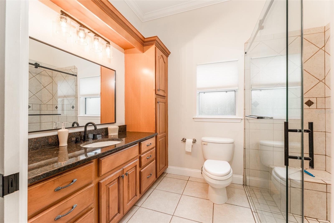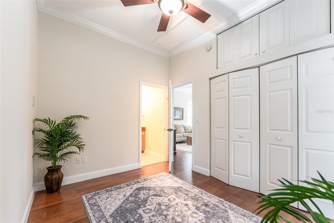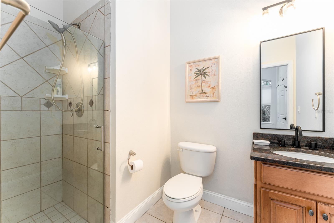6249 Kingbird Manor Drive, LITHIA, FL 33547
Property Photos
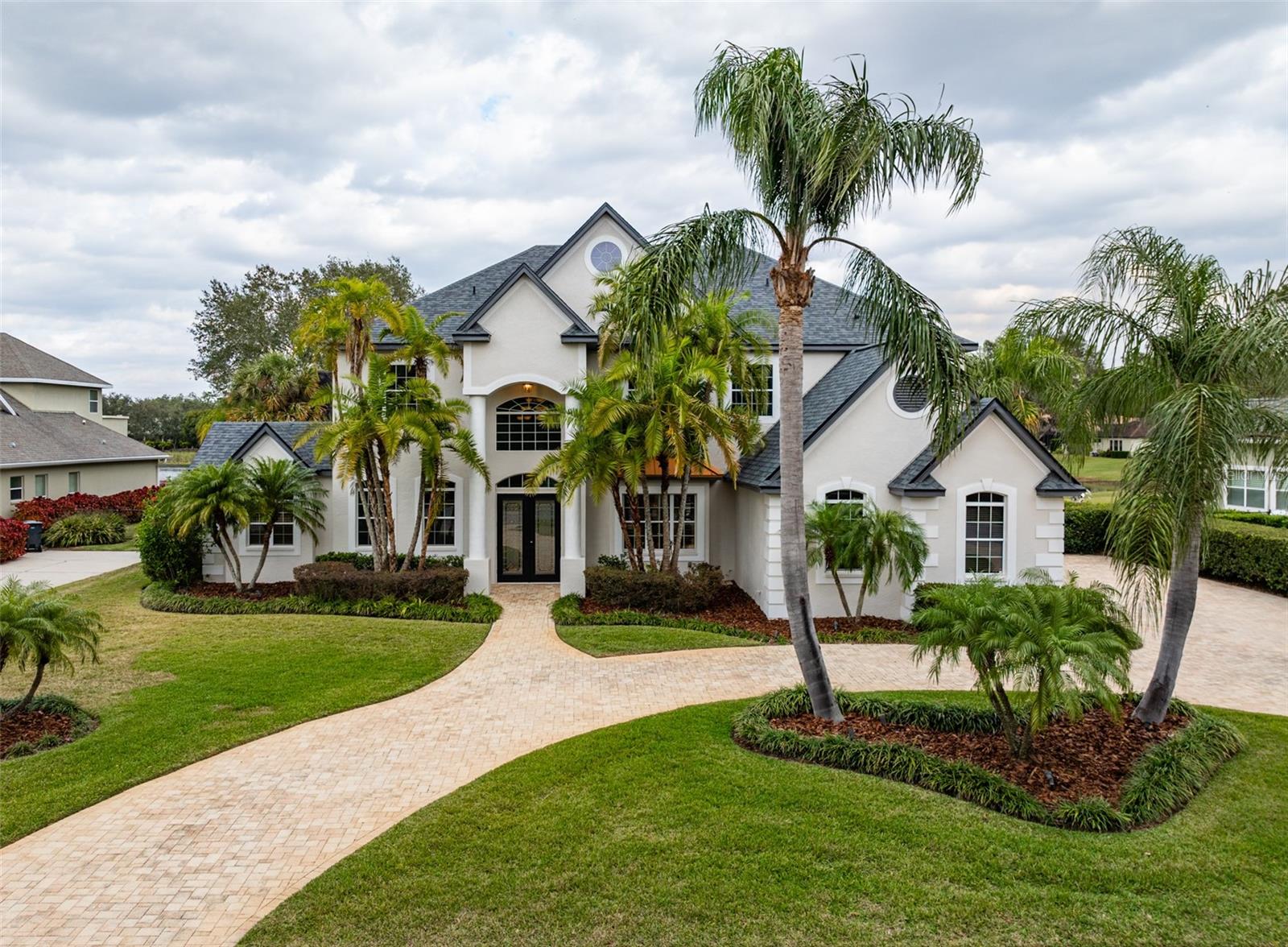
Would you like to sell your home before you purchase this one?
Priced at Only: $1,450,000
For more Information Call:
Address: 6249 Kingbird Manor Drive, LITHIA, FL 33547
Property Location and Similar Properties
- MLS#: TB8337080 ( Residential )
- Street Address: 6249 Kingbird Manor Drive
- Viewed: 2
- Price: $1,450,000
- Price sqft: $222
- Waterfront: Yes
- Wateraccess: Yes
- Waterfront Type: Pond
- Year Built: 2005
- Bldg sqft: 6518
- Bedrooms: 7
- Total Baths: 7
- Full Baths: 6
- 1/2 Baths: 1
- Garage / Parking Spaces: 3
- Days On Market: 1
- Additional Information
- Geolocation: 27.8525 / -82.1827
- County: HILLSBOROUGH
- City: LITHIA
- Zipcode: 33547
- Subdivision: Fish Hawk Trails
- Elementary School: Lithia Springs HB
- Middle School: Randall HB
- High School: Newsome HB
- Provided by: RE/MAX REALTY UNLIMITED
- Contact: Diane Huson, PA
- 813-684-0016

- DMCA Notice
-
DescriptionYour dream home awaits!! This exquisite waterfront home is now available in the highly sought gated, guarded 24/7 community of Fish Hawk Trails. Truly a one of a kind home & property that sits graciously on a pristine acre+ lot and one of the rare homes with water frontage on this large spring fed pond. As you approach, you will notice the gorgeous curb appeal & brick paved circular driveway. You will encompass the luxury appointments the moment you step inside onto the bamboo flooring that flows seamlessly throughout the home with tile in the wet areas. The home has been completely updated from top to bottom and has a Brand New Roof on both the main house and the guest or Mother In Law house. Look up at the soaring ceiling in the foyer that continues into the family room with intricate ceiling detail. The formal dining room is located at the front of the home off the foyer with an office on the opposite side. Continue into the spacious family room with a beautifully tiled gas fireplace surrounded by built ins. The chef in the family will appreciate the well adorned kitchen with beautiful rich wood cabinetry, quartz tops, tile backsplash, quality stainless appliances, gas cooktop in the center island & seating around the quartz counter tops. Off of the kitchen is a bright & cheerful eat in space. The many windows & french doors along the rear of the home capture the beautiful water views from each room. The primary suite is located downstairs with an entrance to the outdoor living space & features two closets, a spa like ensuite bath with beautiful tile detail, wood cabinetry, quartz tops, soaking tub, separate shower & a coffered ceiling with decorative crown molding. Upstairs, you will find 4 bedrooms, 2 with a shared bath & the 4th bedroom could be used as a second master with an ensuite bath, built in cabinetry, counter top, beverage fridge & two closets. There is a loft area that overlooks the downstairs with a door leading to a balcony with stunning water views. The outdoor living space is spectular & features a spacious sparkling saltwater pool/spa with Pebbletec finish, soaking/sunbathing area & water features. You will love the built in kitchen & built in granite topped bar with seating, gas fireplace & 2 wall mounted TV's all overlooking the beautiful waterfront. The back yard is pristinely manicured with brick paved walkways leading down to the water front, landscape lighting & gas powered tiki torches & custom built swings waterside. Imagine living like you are at a first class resort every day!! Adjacent to the home in the back is a separate guest house with a living room, full kitchen, two bedrooms, two full baths, washer, dryer & a separate screen enclosed lanai overlooking the water. A few other notables: 3 car garage with built in storage, natural gas generator, fully fenced back yard, freshly painted exterior, crown molding throughout the home & so much more. Additional details and features of the home will be available. There is so much to love about this home!! Make an appointment for your private showing today!!
Payment Calculator
- Principal & Interest -
- Property Tax $
- Home Insurance $
- HOA Fees $
- Monthly -
Features
Building and Construction
- Covered Spaces: 0.00
- Exterior Features: Balcony, French Doors, Irrigation System, Lighting, Outdoor Kitchen, Rain Gutters, Sidewalk
- Fencing: Chain Link
- Flooring: Bamboo, Tile
- Living Area: 5122.00
- Other Structures: Guest House, Outdoor Kitchen
- Roof: Shingle
Land Information
- Lot Features: In County, Landscaped, Level, Oversized Lot, Sidewalk, Paved, Private
School Information
- High School: Newsome-HB
- Middle School: Randall-HB
- School Elementary: Lithia Springs-HB
Garage and Parking
- Garage Spaces: 3.00
- Parking Features: Circular Driveway, Driveway, Garage Door Opener, Garage Faces Side, Oversized
Eco-Communities
- Pool Features: Child Safety Fence, Heated, In Ground, Lighting, Outside Bath Access, Salt Water, Screen Enclosure
- Water Source: Public
Utilities
- Carport Spaces: 0.00
- Cooling: Central Air, Zoned
- Heating: Central, Electric, Natural Gas, Zoned
- Pets Allowed: Cats OK, Dogs OK
- Sewer: Public Sewer
- Utilities: BB/HS Internet Available, Electricity Connected, Fiber Optics, Fire Hydrant, Natural Gas Connected, Public, Sewer Connected, Street Lights, Water Connected
Amenities
- Association Amenities: Basketball Court, Clubhouse, Gated, Park, Playground, Recreation Facilities, Security, Tennis Court(s), Trail(s)
Finance and Tax Information
- Home Owners Association Fee Includes: Guard - 24 Hour, Escrow Reserves Fund, Management, Private Road, Recreational Facilities, Security
- Home Owners Association Fee: 615.00
- Net Operating Income: 0.00
- Tax Year: 2024
Other Features
- Appliances: Dishwasher, Disposal, Dryer, Gas Water Heater, Microwave, Refrigerator, Washer, Water Softener, Wine Refrigerator
- Association Name: Jennifer Sanchez
- Association Phone: 813-790-5506
- Country: US
- Furnished: Negotiable
- Interior Features: Ceiling Fans(s), Central Vaccum, Coffered Ceiling(s), Crown Molding, High Ceilings, Kitchen/Family Room Combo, Primary Bedroom Main Floor, Smart Home, Solid Wood Cabinets, Split Bedroom, Stone Counters, Walk-In Closet(s), Window Treatments
- Legal Description: FISH HAWK TRAILS UNIT 6 LOT 15 BLOCK 16
- Levels: Two
- Area Major: 33547 - Lithia
- Occupant Type: Owner
- Parcel Number: U-23-30-21-5RN-000016-00015.0
- Possession: Close of Escrow
- Style: Florida
- View: Water
- Zoning Code: PD
Similar Properties
Nearby Subdivisions
B D Hawkstone Ph 2
Bledsoe Acres
Channing Park
Creek Rdg Preserve Ph 1
Creek Rdg Preserve Ph 2
Creek Ridge Preserve
Fish Hawk Trails
Fish Hawk Trails Unit 6
Fishhawk Ranch
Fishhawk Ranch Ph 02
Fishhawk Ranch Ph 1
Fishhawk Ranch Ph 2 Parcels
Fishhawk Ranch Ph 2 Prcl
Fishhawk Ranch Ph 2 Tr 1
Fishhawk Ranch Preserve
Fishhawk Ranch Towncenter Ph 2
Fishhawk Ranch Towncenter Phas
Fishhawk Ranch West Encore
Fishhawk Ranch West Ph 1b1c
Fishhawk Ranch West Ph 2a
Fishhawk Ranch West Ph 2a/
Fishhawk Ranch West Ph 3a
Fishhawk Ranch West Phase 3a
Fishhawk Vicinity B And D Haw
Fishhawk Vicinity / B And D Ha
Fishhawk Vicinity Enclave At C
Hammock Oaks Reserve
Hawk Creek Reserve
Hawkstone
Hinton Hawkstone Ph 1a1
Hinton Hawkstone Ph 1b
Hinton Hawkstone Phase 1a2 Lot
Hinton Hawkstone Phases 2a And
Hinton Hawkstone Phs 1a2
Mannhurst Oak Manors
Old Welcome Manor
Starling At Fishhawk
Starling At Fishhawk Ph 1c
Starling At Fishhawk Ph 1c/
Starling At Fishhawk Ph Ia
Unplatted



