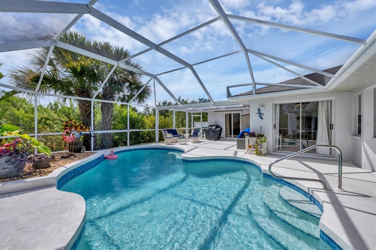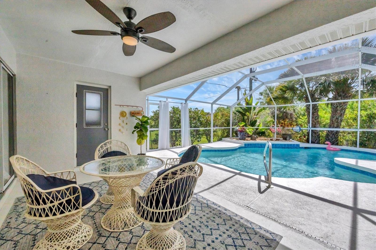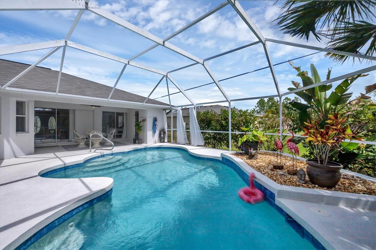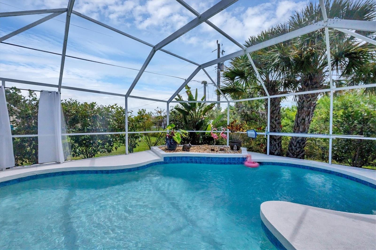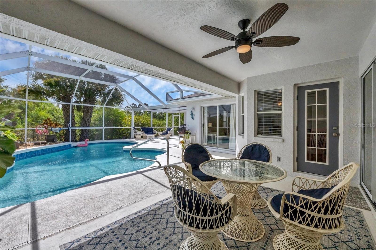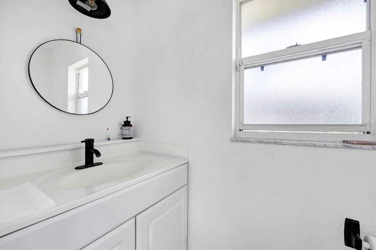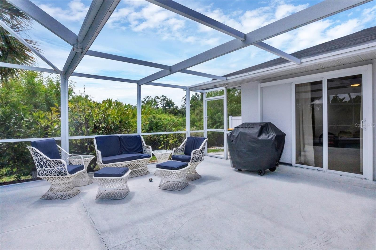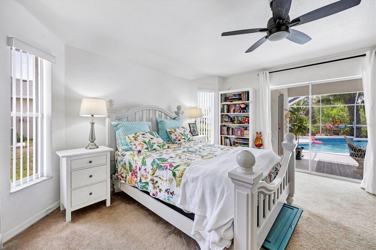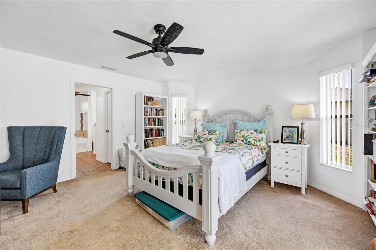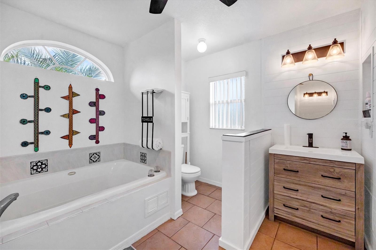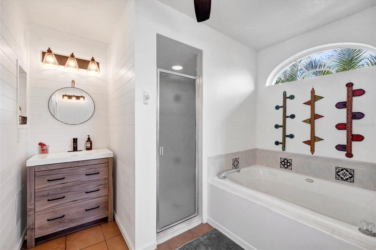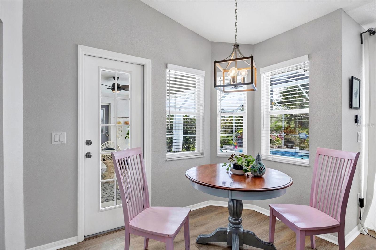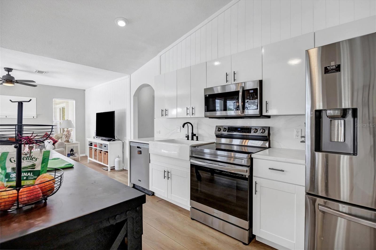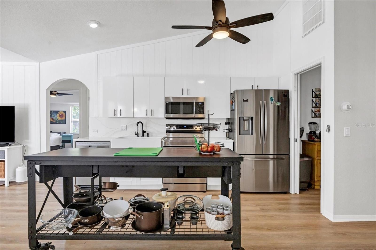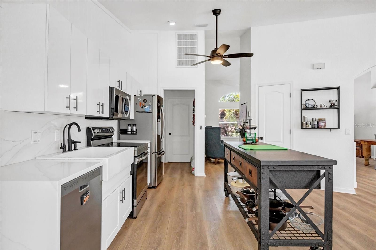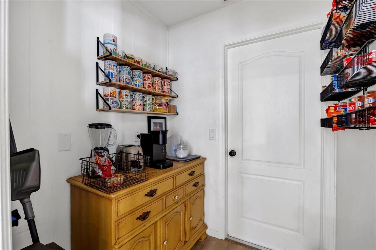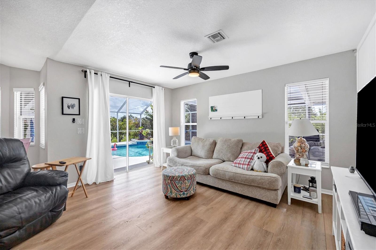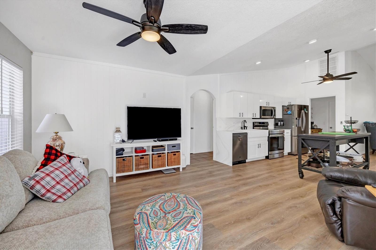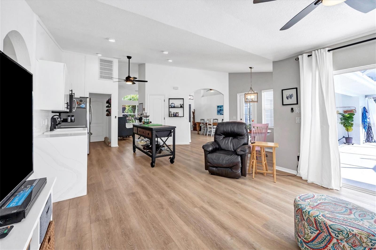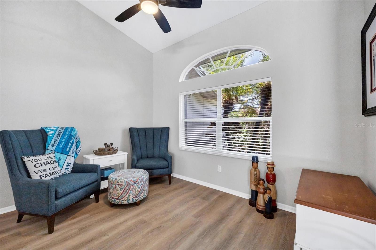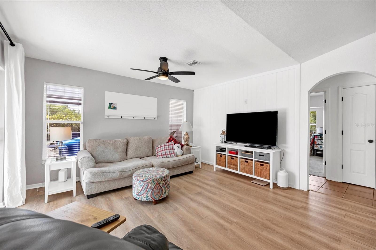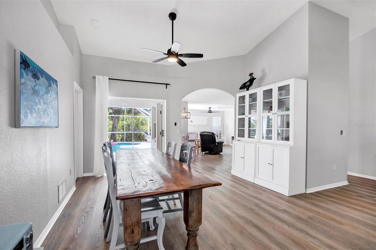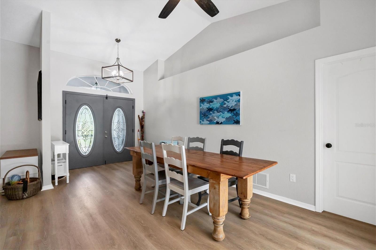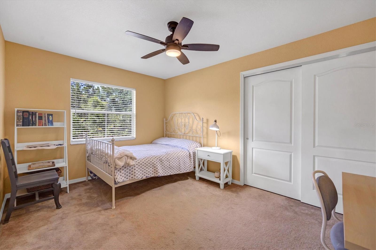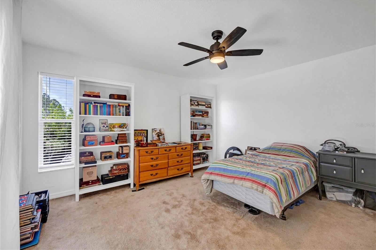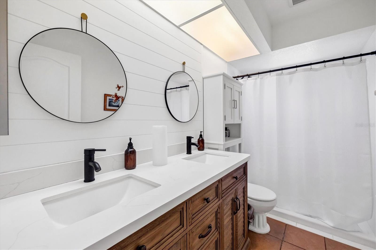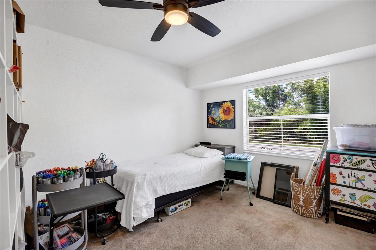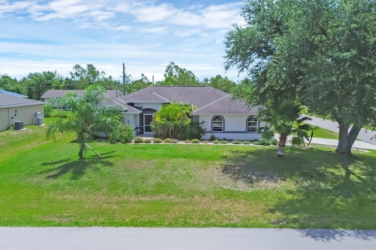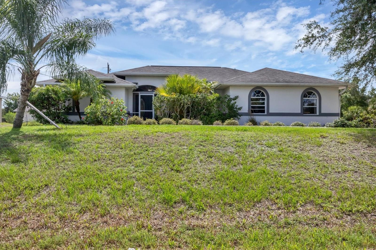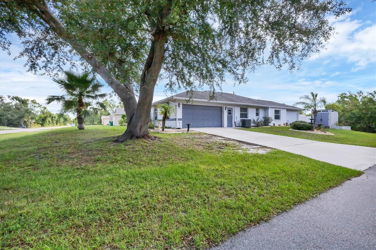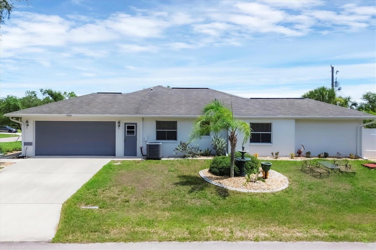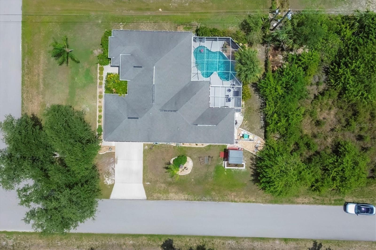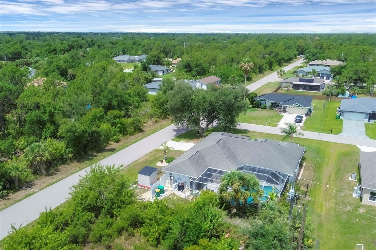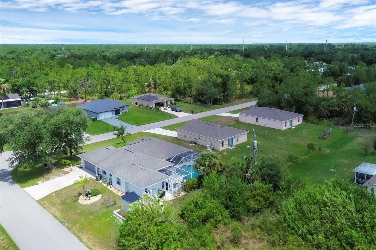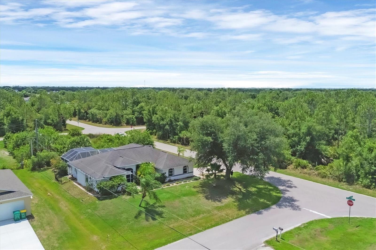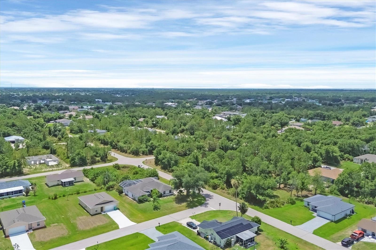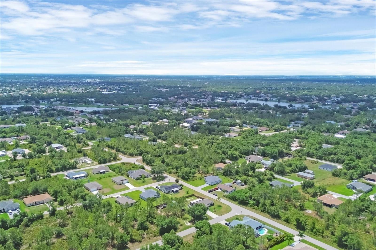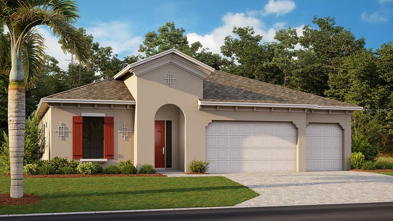22098 Bingham Avenue, PORT CHARLOTTE, FL 33954
Property Photos
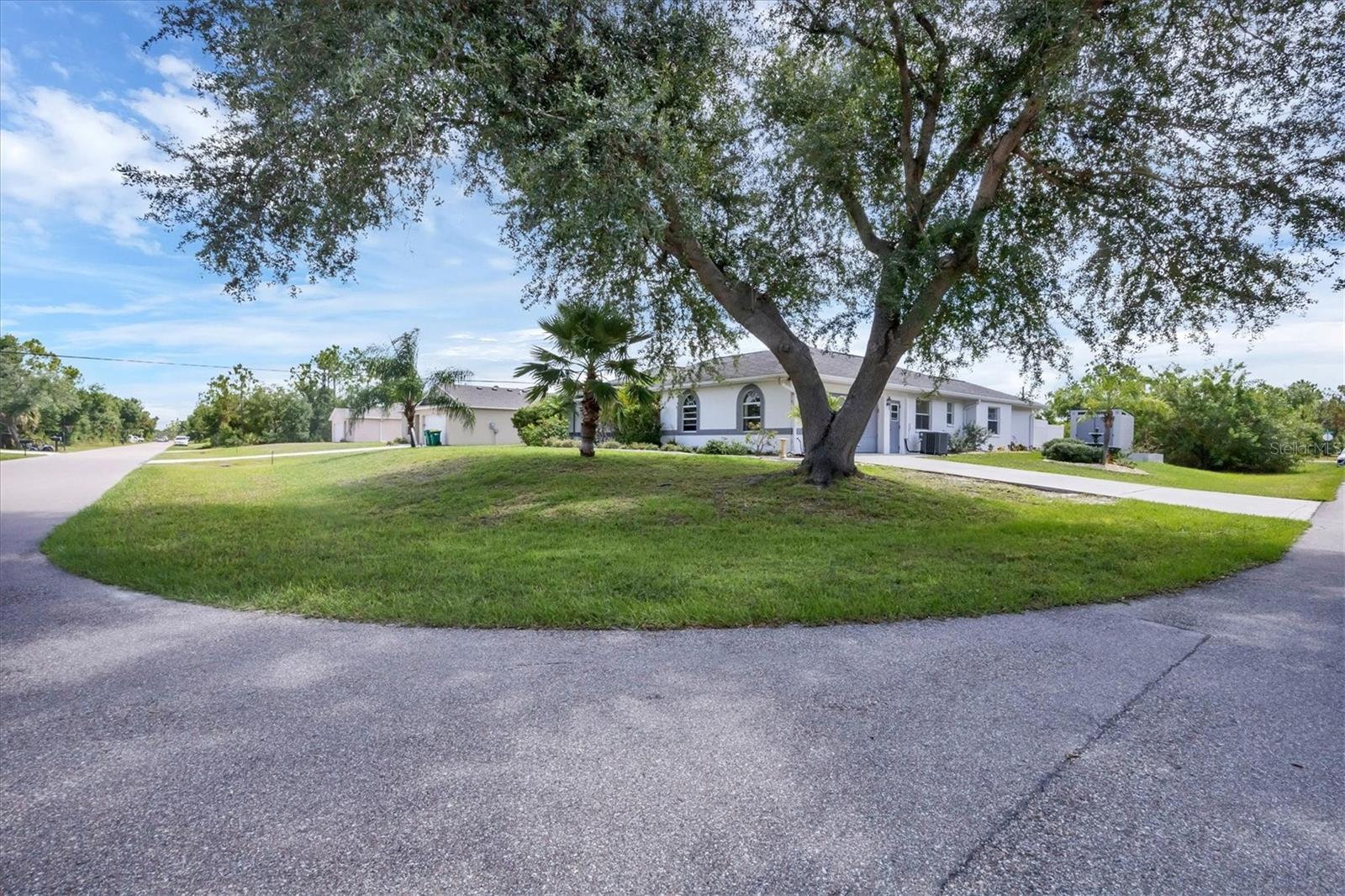
Would you like to sell your home before you purchase this one?
Priced at Only: $397,000
For more Information Call:
Address: 22098 Bingham Avenue, PORT CHARLOTTE, FL 33954
Property Location and Similar Properties
- MLS#: C7494035 ( Residential )
- Street Address: 22098 Bingham Avenue
- Viewed: 8
- Price: $397,000
- Price sqft: $188
- Waterfront: No
- Year Built: 1995
- Bldg sqft: 2114
- Bedrooms: 4
- Total Baths: 3
- Full Baths: 2
- 1/2 Baths: 1
- Garage / Parking Spaces: 2
- Days On Market: 198
- Additional Information
- Geolocation: 27.0277 / -82.0873
- County: CHARLOTTE
- City: PORT CHARLOTTE
- Zipcode: 33954
- Subdivision: Port Charlotte Sec 050
- Provided by: COLDWELL BANKER SUNSTAR REALTY
- Contact: Linda Curran
- 941-423-2521

- DMCA Notice
-
DescriptionWelcome to this stunning 4 bedroom, 2 & 1/2 bathroom single family home in the heart of Port Charlotte, FL. Boasting 2,114 square feet of meticulously maintained living space, this home offers a perfect blend of modern updates and comfortable living.The open concept living area features new flooring, creating a warm and inviting atmosphere for both everyday living and entertaining. The recently remodeled kitchen shines with brand new appliances, including a refrigerator, stove, microwave, and washer and dryer. Sleek countertops, ample cabinetry, and stylish fixtures make this kitchen a chefs dream. The spacious master bedroom includes an en suite bathroom, which has been remodeled with new vanities, fixtures, and a walk in shower. Three additional bedrooms provide ample space for family, guests, or a home office. Updated bathrooms with new vanities and fixtures ensure a fresh, modern feel. Enjoy Florida living at its best with a sparkling pool, featuring a new pool pump and rescreened pool cage. Perfect for relaxing and entertaining. The roof was replaced in 2013 and air conditioner was installed in 2020, providing peace of mind and energy efficiency. The home has been fully repiped, ensuring a reliable and updated plumbing system throughout. New water systems, including a new water heater, well pump, and water filtration system, guarantee clean and efficient water supply. Freshly painted interiors, new ceiling fans with lights, and new 2 inch window blinds add to the homes charm and functionality. The attached garage features a newly painted floor, providing a clean and organized space for your vehicles and storage. Located in a peaceful and desirable area of Port Charlotte, this home is close to local schools, parks, shopping centers, and dining options. With numerous updates and renovations, this home is move in ready and perfect for immediate enjoyment. Recent updates contribute to lower utility bills and a more sustainable lifestyle. This beautifully updated home offers the perfect combination of style, comfort, and convenience, yet you are close to great restaurants, plenty of shopping areas and many golf courses. There is world class fishing & our beautiful florida beaches. Two major league spring training facilities are nearby. This is Florida living at its best We are here waiting for you to give us a call. Dont miss the opportunity to make it yours.
Payment Calculator
- Principal & Interest -
- Property Tax $
- Home Insurance $
- HOA Fees $
- Monthly -
Features
Building and Construction
- Covered Spaces: 0.00
- Exterior Features: Lighting, Private Mailbox, Rain Gutters, Sliding Doors
- Flooring: Carpet, Laminate, Tile
- Living Area: 2114.00
- Roof: Shingle
Garage and Parking
- Garage Spaces: 2.00
- Open Parking Spaces: 0.00
- Parking Features: Driveway, Garage Door Opener, Garage Faces Side
Eco-Communities
- Pool Features: Deck, Gunite, Heated, In Ground, Lighting, Outside Bath Access, Screen Enclosure
- Water Source: Well
Utilities
- Carport Spaces: 0.00
- Cooling: Central Air
- Heating: Central, Electric
- Pets Allowed: Yes
- Sewer: Septic Tank
- Utilities: BB/HS Internet Available, Cable Available, Electricity Connected, Water Connected
Finance and Tax Information
- Home Owners Association Fee: 0.00
- Insurance Expense: 0.00
- Net Operating Income: 0.00
- Other Expense: 0.00
- Tax Year: 2023
Other Features
- Appliances: Dishwasher, Disposal, Dryer, Electric Water Heater, Kitchen Reverse Osmosis System, Microwave, Range, Refrigerator, Washer, Water Softener
- Country: US
- Interior Features: Attic Fan, Ceiling Fans(s), High Ceilings, Kitchen/Family Room Combo, Open Floorplan, Primary Bedroom Main Floor, Solid Surface Counters, Solid Wood Cabinets, Stone Counters, Vaulted Ceiling(s)
- Legal Description: PCH 050 3133 0034 PORT CHARLOTTE SEC50 BLK3133 LT 34 451/403 725/1866 725/1868 2713/145 2871/981 CT3255/329 3349/1540 3425/2136 4758/588
- Levels: One
- Area Major: 33954 - Port Charlotte
- Occupant Type: Owner
- Parcel Number: 402202154005
- Zoning Code: RSF3.5
Similar Properties
Nearby Subdivisions
Brookfield Estates
Cove At West Port
Oak Hollow
Pch
Peachland
Port Charlott Sec 34
Port Charlotte
Port Charlotte Sec 014
Port Charlotte Sec 015
Port Charlotte Sec 016
Port Charlotte Sec 017
Port Charlotte Sec 019
Port Charlotte Sec 022
Port Charlotte Sec 026
Port Charlotte Sec 027
Port Charlotte Sec 030
Port Charlotte Sec 033
Port Charlotte Sec 050
Port Charlotte Sec 17
Port Charlotte Sec 17, Block 9
Port Charlotte Sec 34
Port Charlotte Sec 50
Port Charlotte Sec 515
Port Charlotte Sec 96 02
Port Charlotte Sec017
Port Charlotte Sec17
Port Charlotte Sec30
Port Charlotte Sec32
Port Charlotte Sec34
Port Charlotte Sec50
Port Charlotte Section 30
Port Charlotte Section 34
Port Charlotte Section 50
Port Charlotte Section 87
Port Charlotte Sub Sec 14
Port Charlotte Sub Sec 30
Port Charlotte Sub Sec 4
Port Charlotte Subdivision
Sec 50



