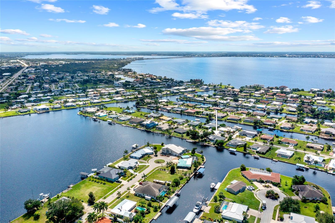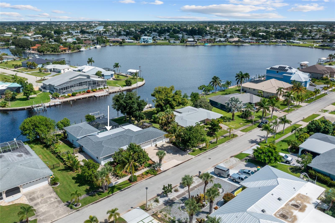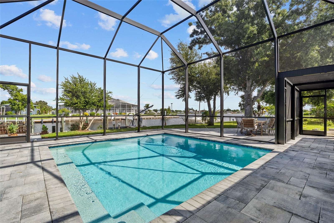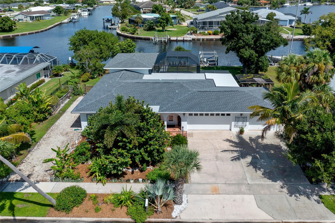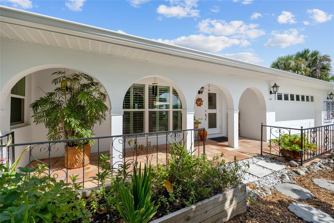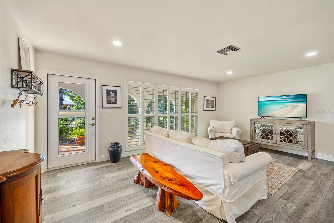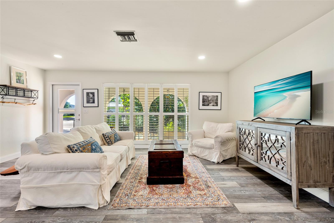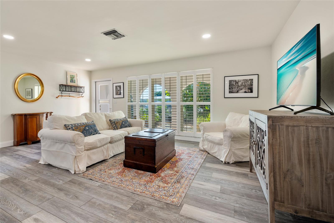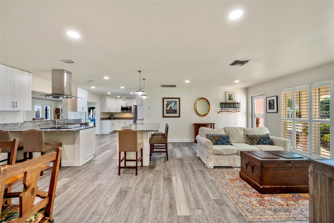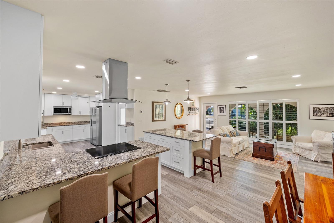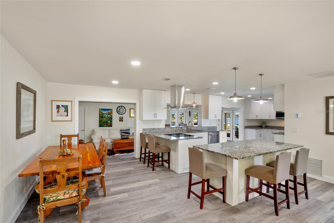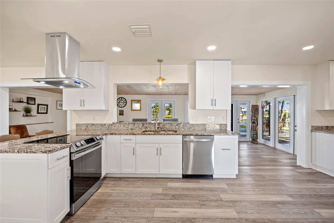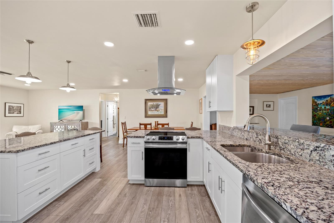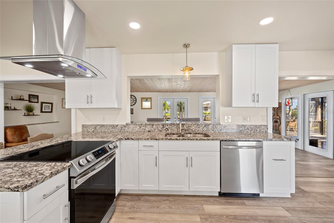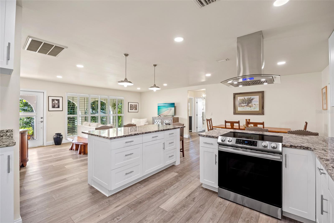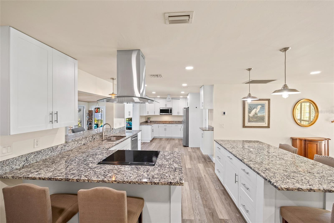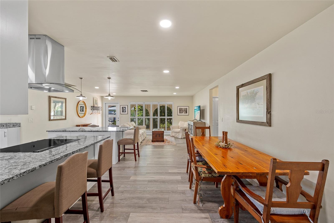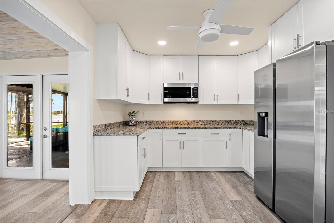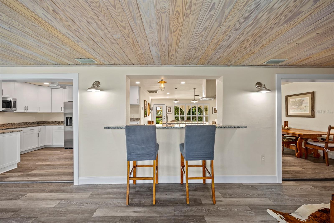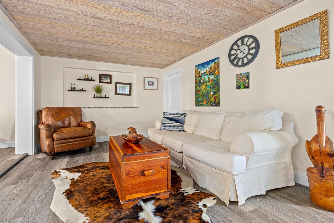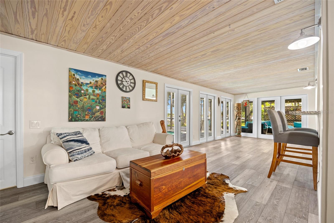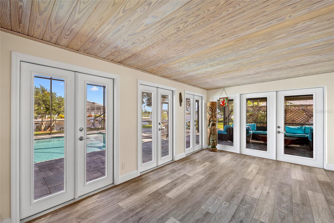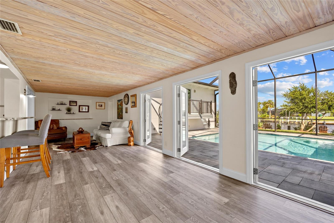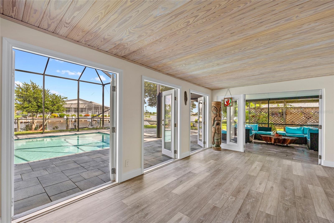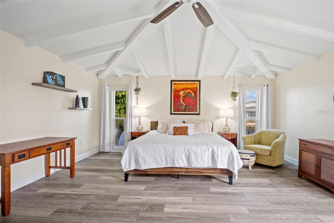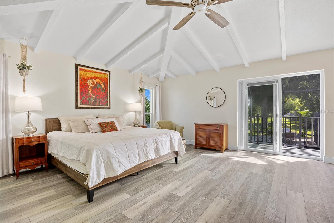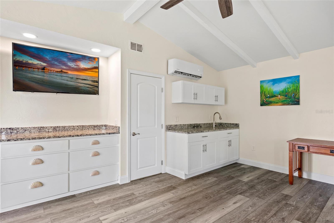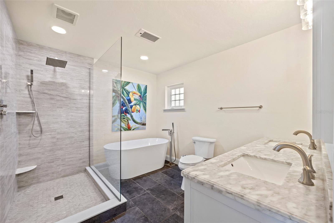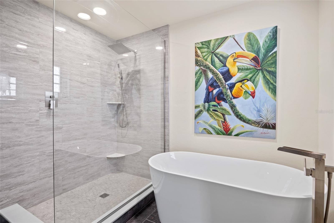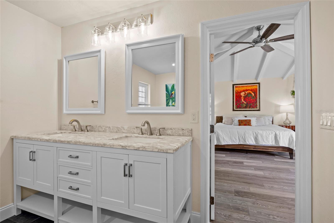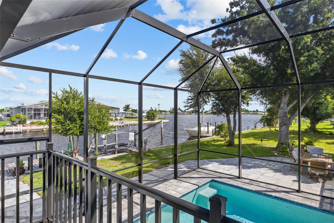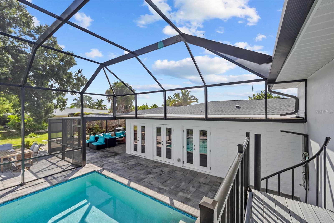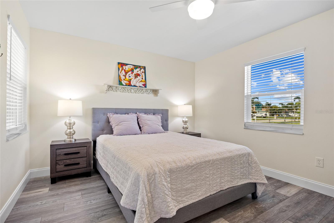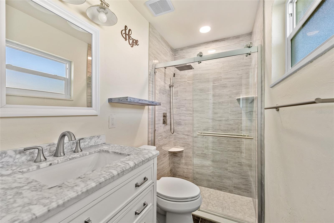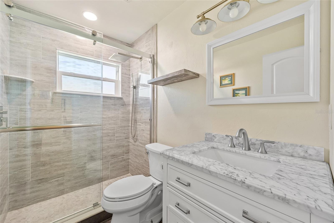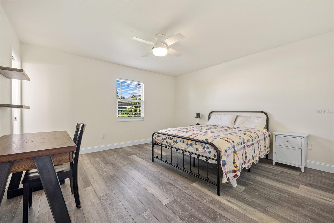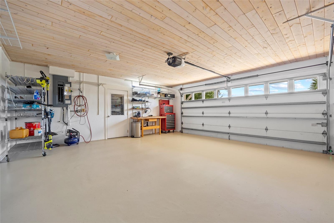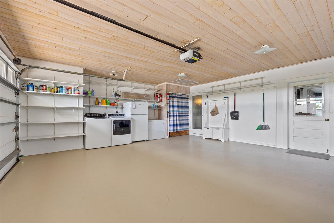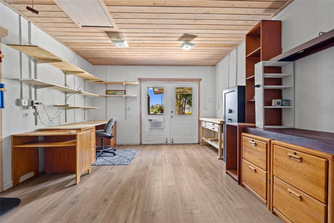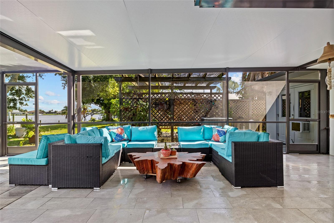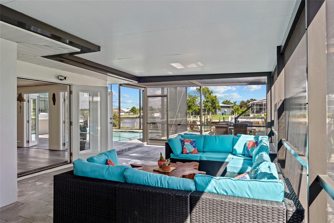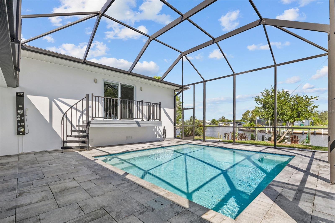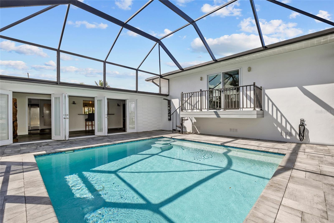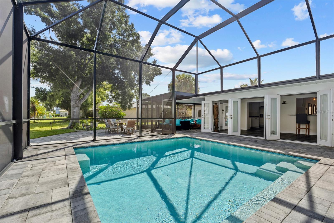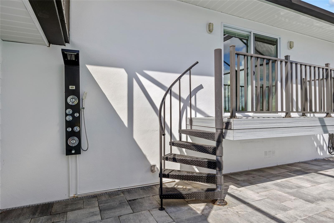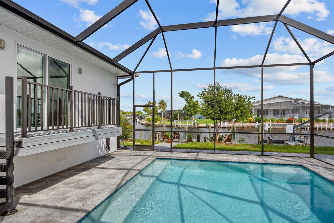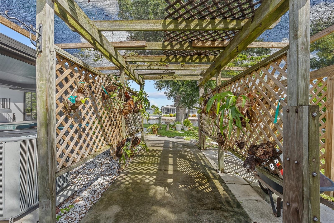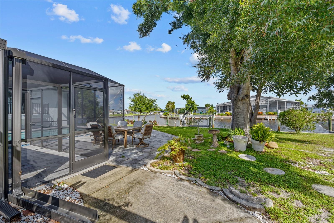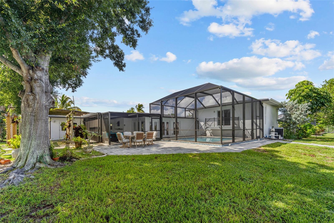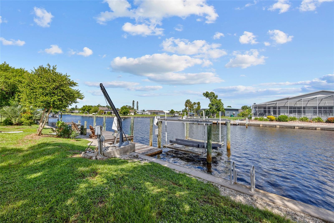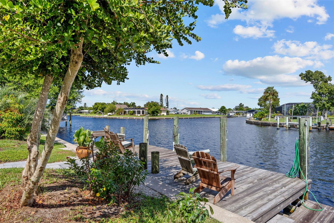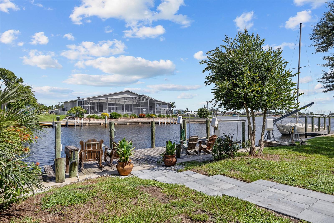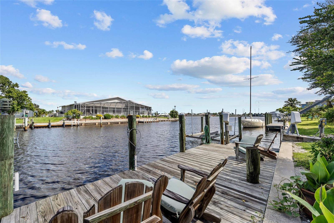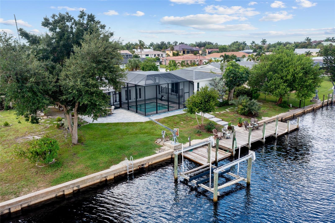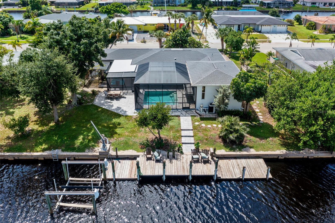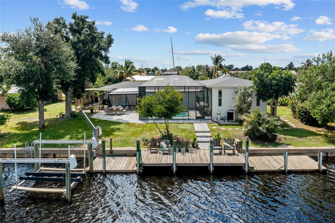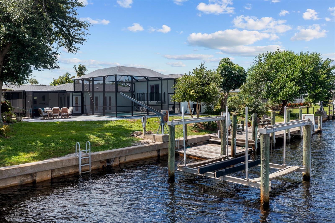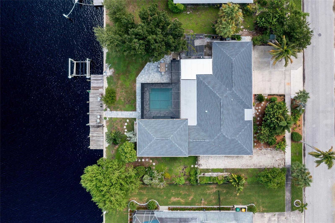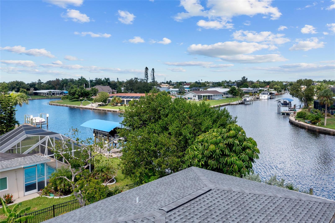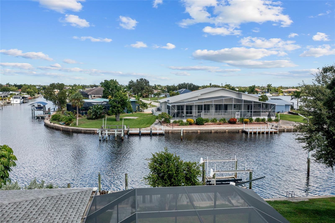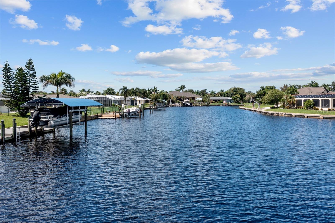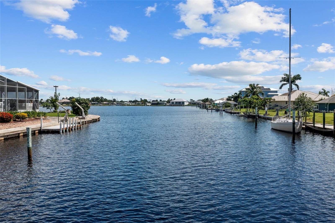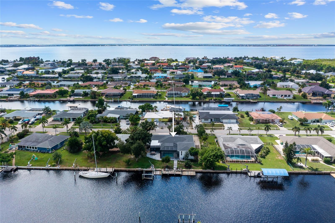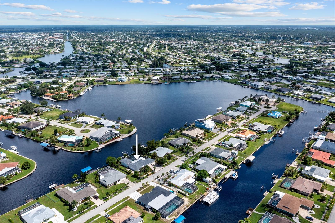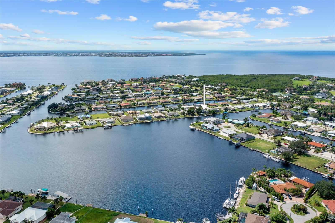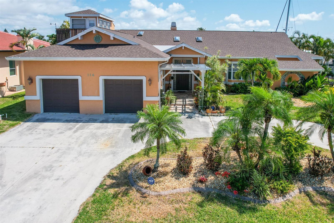238 Stebbins Terrace Se, PORT CHARLOTTE, FL 33952
Property Photos
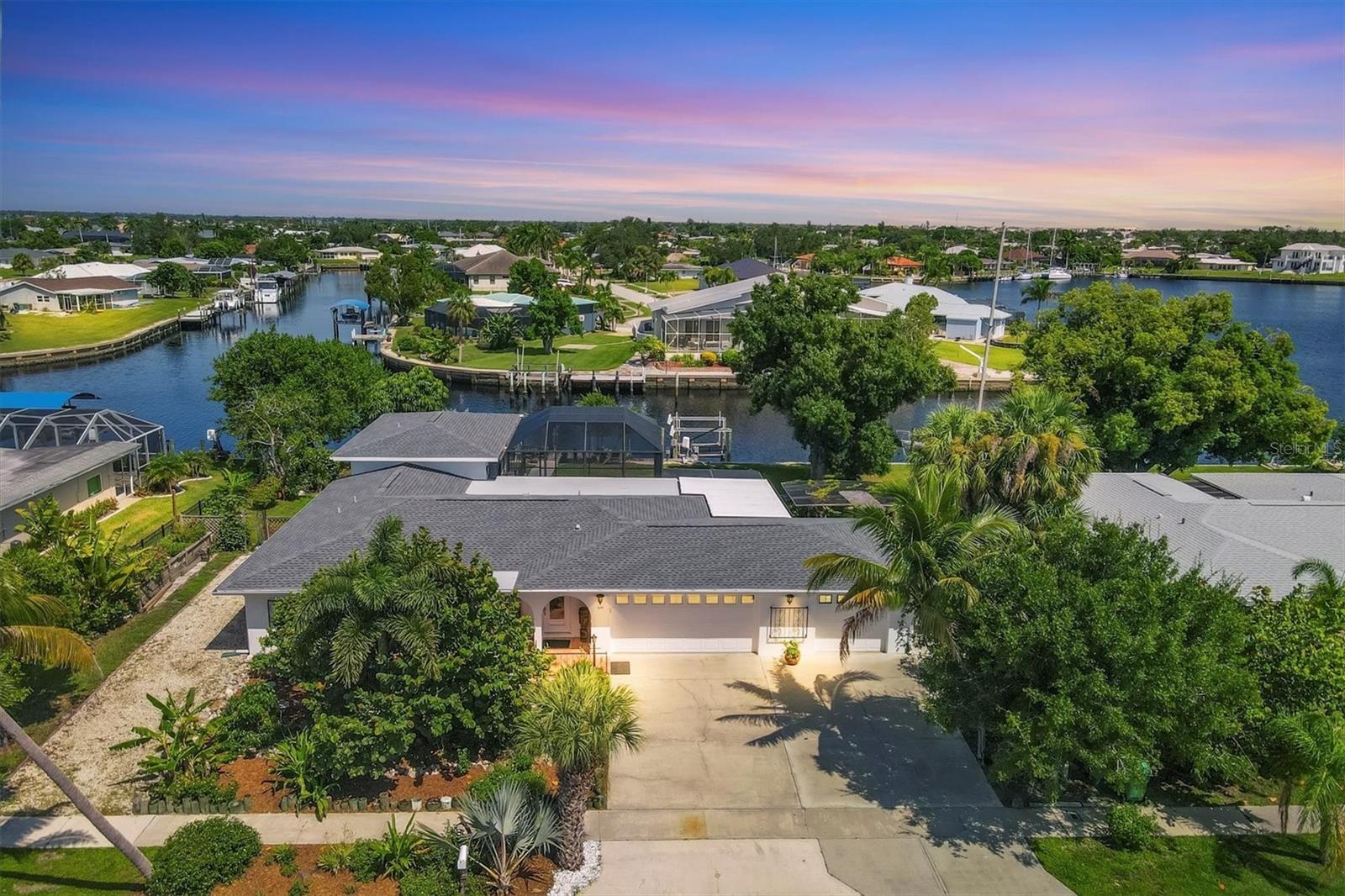
Would you like to sell your home before you purchase this one?
Priced at Only: $798,000
For more Information Call:
Address: 238 Stebbins Terrace Se, PORT CHARLOTTE, FL 33952
Property Location and Similar Properties
- MLS#: C7497295 ( Residential )
- Street Address: 238 Stebbins Terrace Se
- Viewed: 3
- Price: $798,000
- Price sqft: $252
- Waterfront: Yes
- Wateraccess: Yes
- Waterfront Type: Canal - Saltwater,Lake
- Year Built: 1970
- Bldg sqft: 3172
- Bedrooms: 3
- Total Baths: 3
- Full Baths: 3
- Garage / Parking Spaces: 2
- Days On Market: 114
- Additional Information
- Geolocation: 26.9611 / -82.0947
- County: CHARLOTTE
- City: PORT CHARLOTTE
- Zipcode: 33952
- Subdivision: Port Charlotte Sec 040
- Elementary School: Peace River Elementary
- Middle School: Port Charlotte Middle
- High School: Charlotte High
- Provided by: COMPASS FLORIDA
- Contact: Brian Helgemo
- 941-205-8478

- DMCA Notice
-
DescriptionRare find! Experience mere minute sailboat access to charlotte harbor, leading directly to the gulf of mexico! This fully remodeled 3 bedroom, 3 bath, 3 car garage pool home is a gem that exudes old florida charm with modern upgrades. This property offers a prime waterfront location with a giant 70' dock, a 5 ton boat lift, 100' of waterfrontage with deep water access plus intersecting canal views. Everything is newfrom the swimming pool to the roof, and everything in between. The comprehensive makeover includes new windows, facia, soffit, plumbing, bathrooms, bedrooms, floors, ceiling, kitchen, electric, patios, and landscaping, all completed within the last two years. The home truly delivers a new home vibe. Step inside to discover a seamless open floor plan bathed in natural light featuring 2,248 sf of living space with attention to every detail. The heart of the home is the gorgeous large chef's kitchen, outfitted with granite counters, light cabinetry, stainless steel appliances, a cooktop, exhaust fan, coffee bar, breakfast bar, and a separate island with additional eating space. The expansive living area boasts a stunning wood ceiling and walls of french doors that open to the lanai and pool area. Two generous primary suites offer grand water views of edgewater lake. The primary suite features a balcony overlooking the pool and water, a wet bar, and a luxurious private bath with dual sinks, a soaking tub, and a custom walk in shower. The second suite is equally impressive, providing comfort and style. Outdoor living is a dream with an incredible expansive entertaining area, including a covered lanai, a screened heated pool with spa jets, an outdoor shower, and a paver patio area surrounded by mature tropical landscaping. The property also accommodates rv or boat parking on the side of the house. There's even a man cave bonus room and a dock equipped with a 60amp ship to shore hookup. Located close to port charlotte beach park, sunseeker resort, and downtown historic punta gorda, you'll enjoy easy access to fine dining, shopping, beautiful parks, award winning fishing and boating, community events, and entertainment. Plus, you're just a short drive from gulf coast beaches. This home is truly a boater's dream, delivering that old florida resort feel. Don't miss out on this unique opportunity to own a piece of paradise!
Payment Calculator
- Principal & Interest -
- Property Tax $
- Home Insurance $
- HOA Fees $
- Monthly -
Features
Building and Construction
- Covered Spaces: 0.00
- Exterior Features: French Doors, Outdoor Shower, Private Mailbox, Rain Gutters
- Flooring: Ceramic Tile, Luxury Vinyl
- Living Area: 2248.00
- Roof: Shingle
Land Information
- Lot Features: FloodZone, Landscaped, Oversized Lot, Paved
School Information
- High School: Charlotte High
- Middle School: Port Charlotte Middle
- School Elementary: Peace River Elementary
Garage and Parking
- Garage Spaces: 2.00
- Parking Features: Driveway, Garage Door Opener
Eco-Communities
- Pool Features: Gunite, Heated, In Ground, Lighting, Salt Water, Screen Enclosure
- Water Source: Public
Utilities
- Carport Spaces: 0.00
- Cooling: Central Air, Mini-Split Unit(s), Wall/Window Unit(s)
- Heating: Central, Electric
- Pets Allowed: Yes
- Sewer: Public Sewer
- Utilities: BB/HS Internet Available, Cable Connected, Electricity Connected, Sewer Connected, Water Connected
Finance and Tax Information
- Home Owners Association Fee: 0.00
- Net Operating Income: 0.00
- Tax Year: 2023
Other Features
- Appliances: Cooktop, Dishwasher, Disposal, Dryer, Exhaust Fan, Microwave, Range Hood, Refrigerator, Washer
- Country: US
- Furnished: Unfurnished
- Interior Features: Cathedral Ceiling(s), Ceiling Fans(s), High Ceilings, Kitchen/Family Room Combo, Living Room/Dining Room Combo, Open Floorplan, Split Bedroom, Stone Counters, Thermostat, Walk-In Closet(s)
- Legal Description: PCH 040 2091 0367 PORT CHARLOTTE SEC40 REP BLK2091 LT 367 340/768 DC506/697 540/2147 558/1167 722/1414 753/773 894/936 (DIV)1483/765 1575/99 1578/1532 1655/1980 L/E4740/2182 DC3150093-WED DC3150094-RID
- Levels: One
- Area Major: 33952 - Port Charlotte
- Occupant Type: Owner
- Parcel Number: 402227453013
- View: Pool, Water
- Zoning Code: RSF3.5
Similar Properties
Nearby Subdivisions
Charlotte Sec 05
Charlotte Sec 06
Edgewater
Fort Charlotte Sec 45
Grassy Point Estates
Not Applicable
Oak Forest Villas
Oak Hollow Subdivision
Peachland
Port Charles Sec 10
Port Charles Sec 13
Port Charlotta Sec 02
Port Charlotte
Port Charlotte Golf Course Sec
Port Charlotte Golf Crse Sec
Port Charlotte Pch 028 1402 00
Port Charlotte Sec 001
Port Charlotte Sec 002
Port Charlotte Sec 003
Port Charlotte Sec 004
Port Charlotte Sec 005
Port Charlotte Sec 006
Port Charlotte Sec 007
Port Charlotte Sec 009
Port Charlotte Sec 010
Port Charlotte Sec 011
Port Charlotte Sec 012
Port Charlotte Sec 013
Port Charlotte Sec 018
Port Charlotte Sec 020
Port Charlotte Sec 025
Port Charlotte Sec 026
Port Charlotte Sec 027
Port Charlotte Sec 028
Port Charlotte Sec 033
Port Charlotte Sec 036
Port Charlotte Sec 039
Port Charlotte Sec 040
Port Charlotte Sec 043
Port Charlotte Sec 045
Port Charlotte Sec 051
Port Charlotte Sec 070
Port Charlotte Sec 11 Rev
Port Charlotte Sec 114
Port Charlotte Sec 18
Port Charlotte Sec 26
Port Charlotte Sec 26a
Port Charlotte Sec 27
Port Charlotte Sec 36 02
Port Charlotte Sec 51
Port Charlotte Sec 51 01
Port Charlotte Sec 83
Port Charlotte Sec 9
Port Charlotte Sec 96 01
Port Charlotte Sec I
Port Charlotte Sec12
Port Charlotte Sec27
Port Charlotte Sec40 Prcl H
Port Charlotte Sec50
Port Charlotte Sec51
Port Charlotte Section 26
Port Charlotte Section 87
Port Charlotte Sub 026
Port Charlotte Sub Sec 51
Sunshine Villas
Sunshine Villas Bldg C
Sunshine Villas Bldg F



