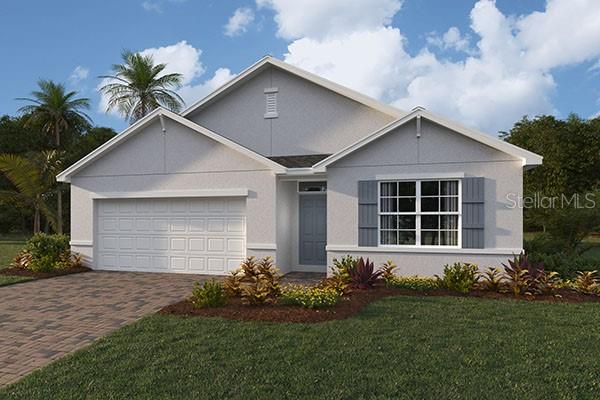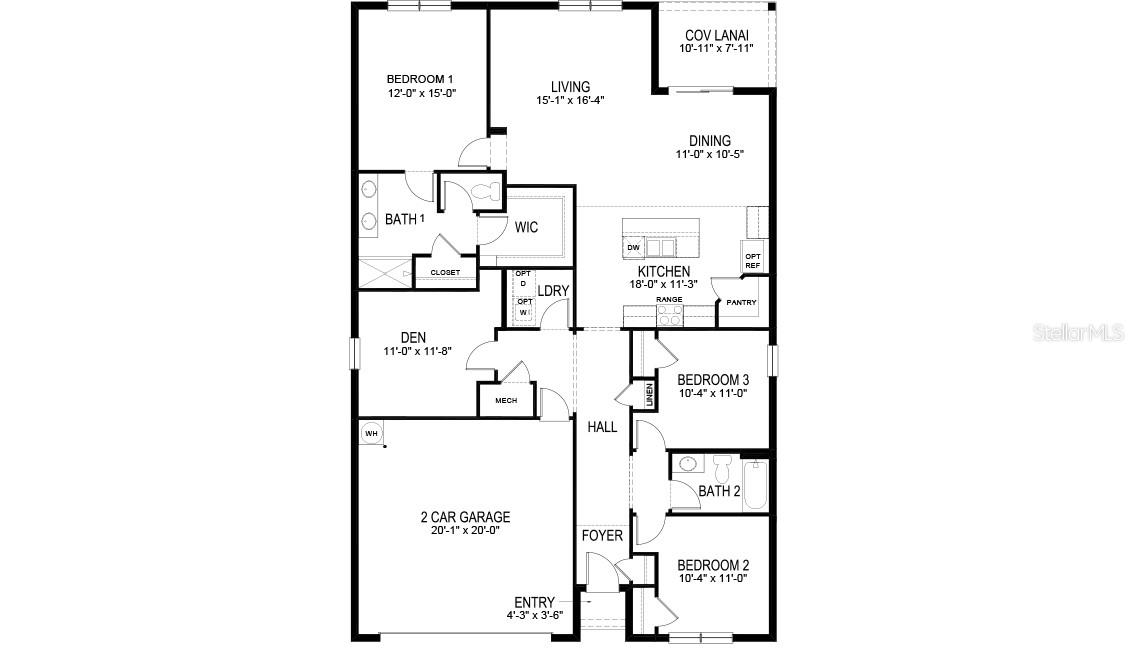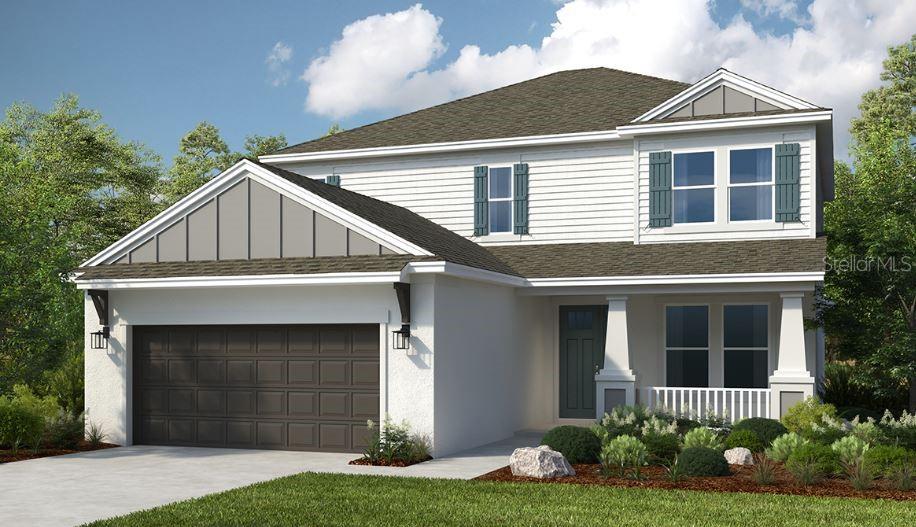1051 Adalia Terrace, PORT CHARLOTTE, FL 33953
Property Photos

Would you like to sell your home before you purchase this one?
Priced at Only: $353,680
For more Information Call:
Address: 1051 Adalia Terrace, PORT CHARLOTTE, FL 33953
Property Location and Similar Properties
- MLS#: C7499995 ( Residential )
- Street Address: 1051 Adalia Terrace
- Viewed: 6
- Price: $353,680
- Price sqft: $149
- Waterfront: No
- Year Built: 2024
- Bldg sqft: 2367
- Bedrooms: 4
- Total Baths: 2
- Full Baths: 2
- Garage / Parking Spaces: 2
- Days On Market: 55
- Additional Information
- Geolocation: 27.017 / -82.1933
- County: CHARLOTTE
- City: PORT CHARLOTTE
- Zipcode: 33953
- Subdivision: Peachland
- Provided by: DR HORTON REALTY SW FL LLC
- Contact: Michael Bone
- 239-220-0272

- DMCA Notice
-
DescriptionUnder Construction. Port Charlotte Spot Lots by D.R. Hortons Peachland Express is Central Port Charlottes new address for Value; Featuring our Express series of homes. Available this February is our very popular designed Cali D floor plan at 1829 square feet. This home has 4 bedrooms, 2 bathrooms with a 2 car garage. This home features our new design elements, plank tile throughout except the bedrooms which are carpeted. The kitchen includes all of the stainless steel appliances including Fridge, dishwasher, range, and microwaveplus washer and dryer. We use matching Quartz countertops in the Kitchen and Bathrooms. Our Bathrooms are now tiled, and our Kitchen Sink is now an undermount sink. In the secluded Primary suite, you will find a large Primary bathroom with an expansive walk in closet. Also included are blinds on all windows except for slider, full irrigation system, electric garage door with opener, and full builders warranty. This is why owning a brand new home from Americas largest builder is going to be your best option.
Payment Calculator
- Principal & Interest -
- Property Tax $
- Home Insurance $
- HOA Fees $
- Monthly -
Features
Building and Construction
- Builder Model: Cali
- Builder Name: DR Horton
- Covered Spaces: 0.00
- Exterior Features: Hurricane Shutters, Irrigation System, Sliding Doors
- Flooring: Carpet, Ceramic Tile
- Living Area: 1828.00
- Roof: Shingle
Property Information
- Property Condition: Under Construction
Land Information
- Lot Features: Corner Lot
Garage and Parking
- Garage Spaces: 2.00
Eco-Communities
- Water Source: Public
Utilities
- Carport Spaces: 0.00
- Cooling: Central Air
- Heating: Heat Pump
- Pets Allowed: Yes
- Sewer: Septic Tank
- Utilities: Electricity Connected, Water Connected
Finance and Tax Information
- Home Owners Association Fee: 0.00
- Net Operating Income: 0.00
- Tax Year: 2023
Other Features
- Appliances: Dishwasher, Disposal, Dryer, Electric Water Heater, Ice Maker, Microwave, Range, Refrigerator, Washer
- Country: US
- Interior Features: Eat-in Kitchen, Smart Home
- Legal Description: PORT CHARLOTTE SEC29 BLK2550 LT 22 290/427 553/902 1143/432 1314/23 1856/423 CD2063/1928 2306/1889 2762/1542 3156/876 DC3467/953-MKS 3467/953 3467/955 3487/2121 3323762 3370406
- Levels: One
- Area Major: 33953 - Port Charlotte
- Occupant Type: Vacant
- Parcel Number: 402110204018
- Style: Florida
- Zoning Code: RSF .5
Similar Properties
Nearby Subdivisions
Bay Ridge
Biscayne
Biscayne Landing
Biscayne Landing Ii
Biscayne Lndg
Biscayne Lndg North
Cayman
Cove At West Port
Cove At West Port Phase 2 Lt 7
Covewest Port Ph 1b
Covewest Port Ph 2 3
El Jobean
El Jobean Ward 01
El Jobean Ward 05
El Jobean Ward 07 Plan 01
Eljobean Ward 01
Fairway Lake At Riverwood
Hammocks
Hammocks At West Port
Hammocks At West Port Phase Ii
Hammocks At West Port Phase Iv
Hammockswest Port Ph 1
Hammockswest Port Ph I
Hammockswest Port Ph Ii
Hammockswest Port Phs 3 4
Harbour Village Condo
Isleswest Port Ph I
Isleswest Port Ph Ii
Not Applicable
Palmswest Port
Palmswest Port Ia
Peachland
Port Charlotte
Port Charlotte Sec 024
Port Charlotte Sec 029
Port Charlotte Sec 032
Port Charlotte Sec 038
Port Charlotte Sec 03e
Port Charlotte Sec 047
Port Charlotte Sec 048
Port Charlotte Sec 049
Port Charlotte Sec 055
Port Charlotte Sec 057
Port Charlotte Sec 059
Port Charlotte Sec 061
Port Charlotte Sec 29
Port Charlotte Sec 32
Port Charlotte Sec 38
Port Charlotte Sec 47
Port Charlotte Sec 55
Port Charlotte Sec55
Port Charlotte Sub Sec 29
Port Charlotte Sub Sec 32
Port Charlotte Sub Sec 59
Riverbend Estates
Rivers Edge
Riverwood
Riverwood Un 4
Sawgrass Pointe Riverwood Un 0
Sawgrass Pointeriverwood
Sawgrass Pointeriverwood Un 02
Sawgrass Pointeriverwood Un 03
Sawgrass Pointeriverwood Un 05
Silver Lakes At Riverwood
Stonebridge At Riverwood
The Cove
The Cove At West Port
The Palms At West Port
The Tree Tops At Ranger Point
Tree Tops At Ranger Point
Villa Milano
Villa Milano Community Associa
Villa Milano Ph 01 02
Villa Milano Ph 4 5 6
Villa Milano Ph 46
Waterways Ph 01
West Port
Zzz Casper St Port Charlotte




