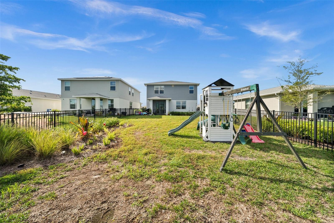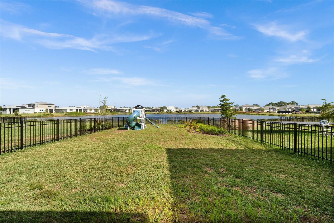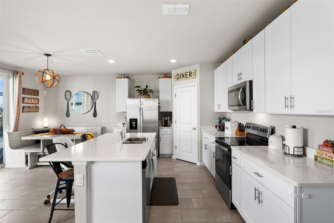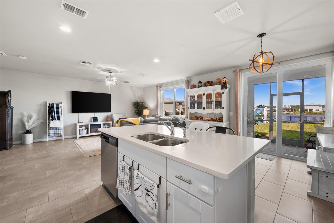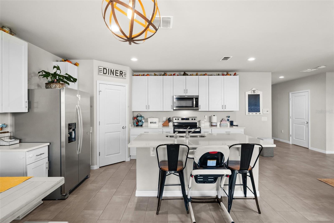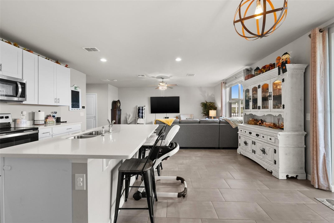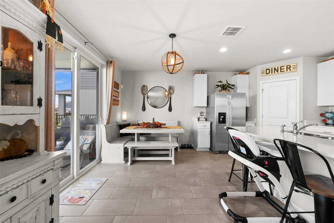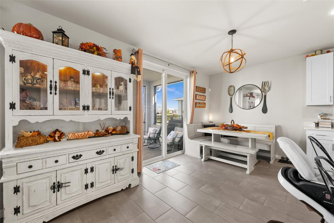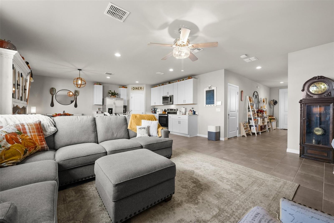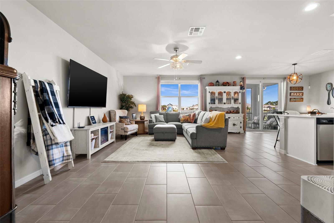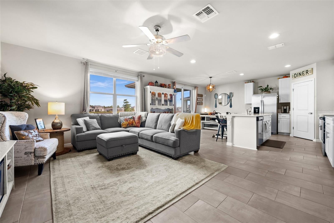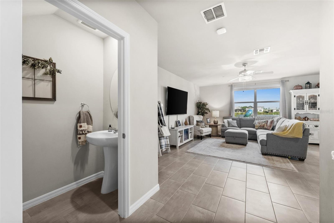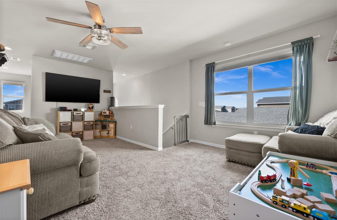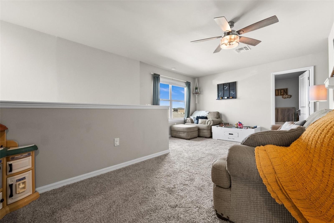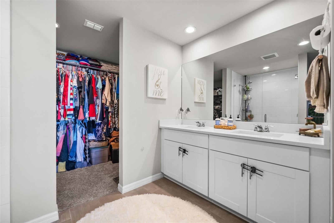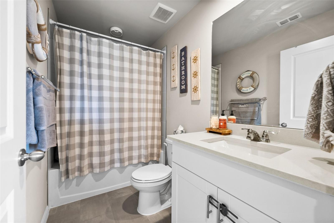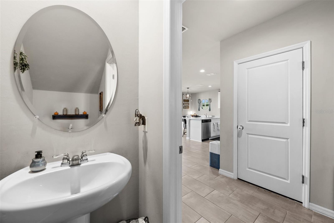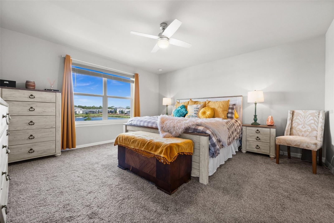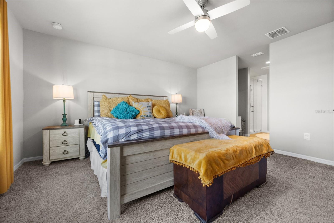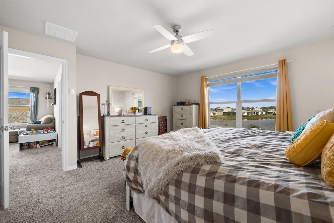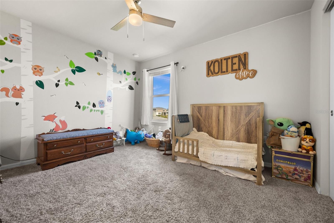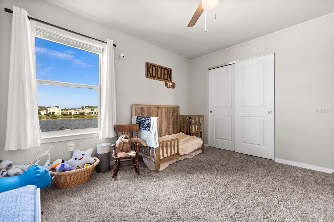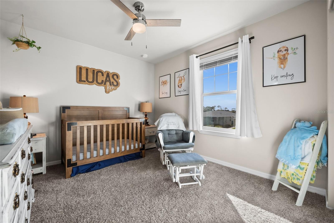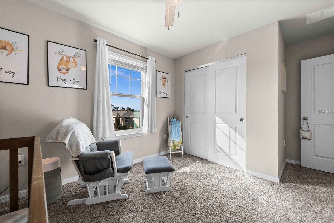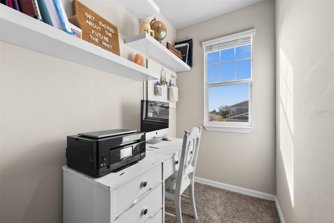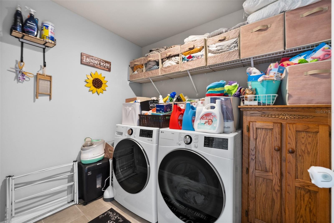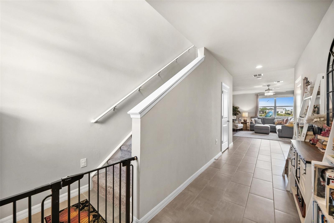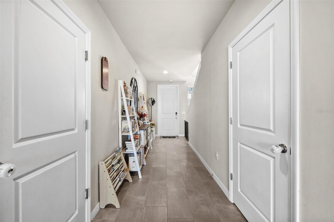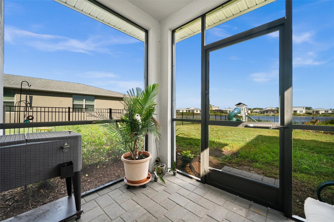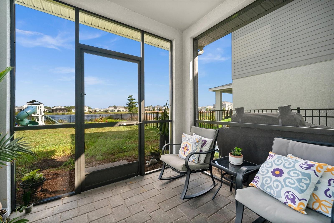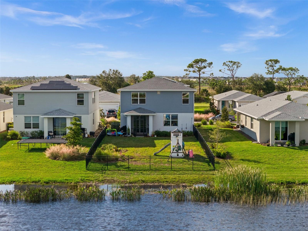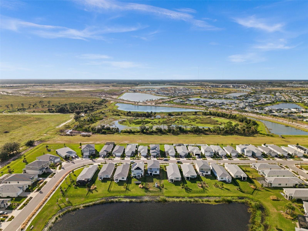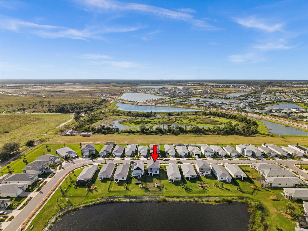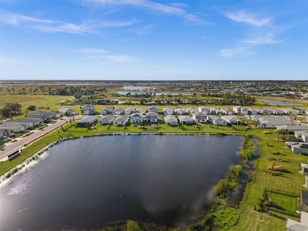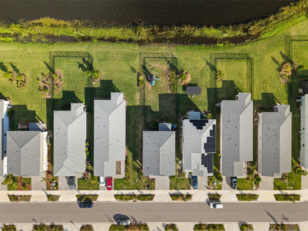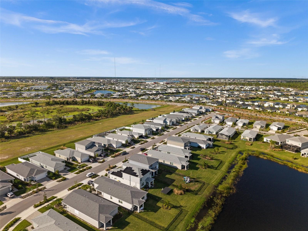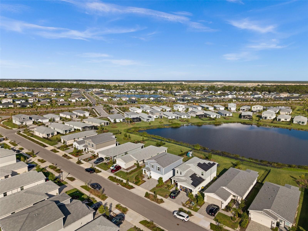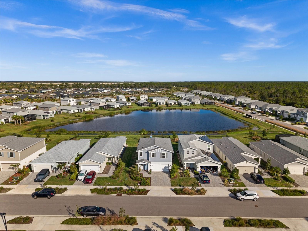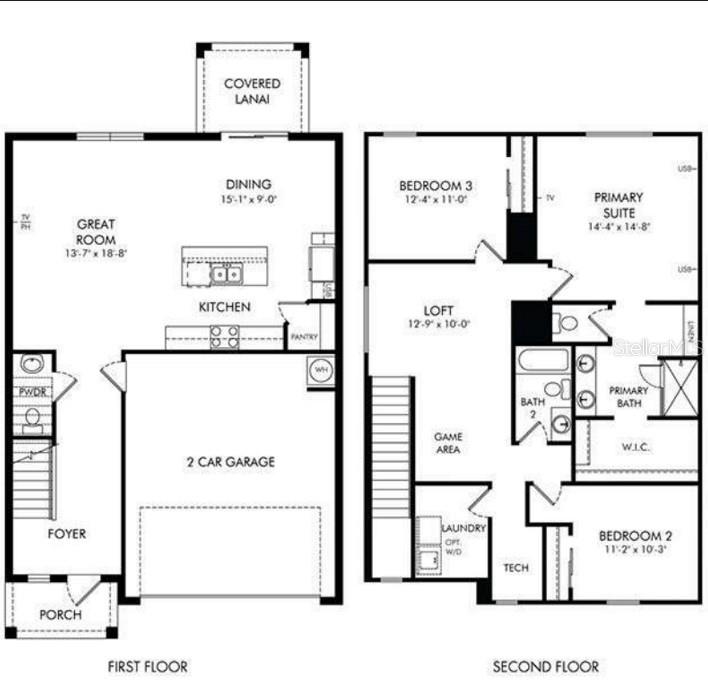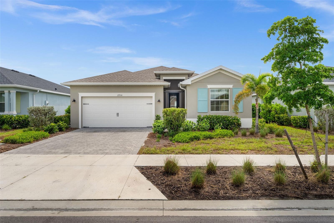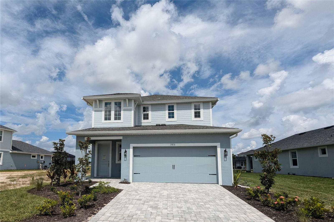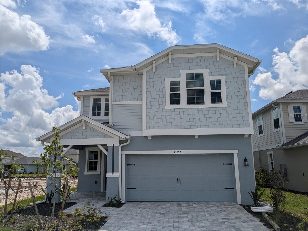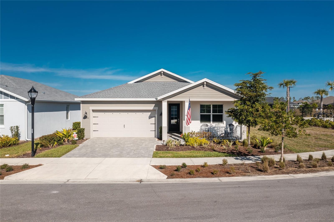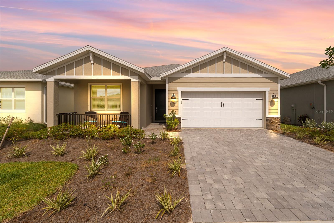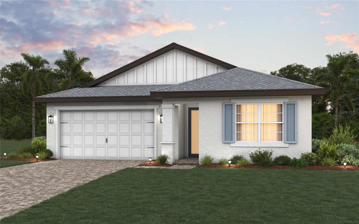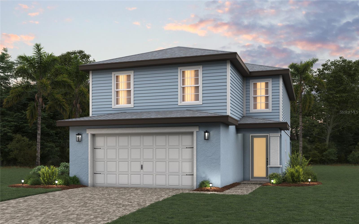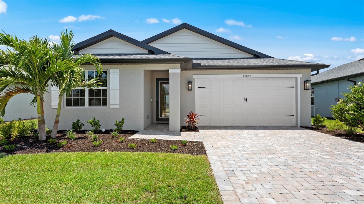43768 Cattleman Drive, PUNTA GORDA, FL 33982
Property Photos
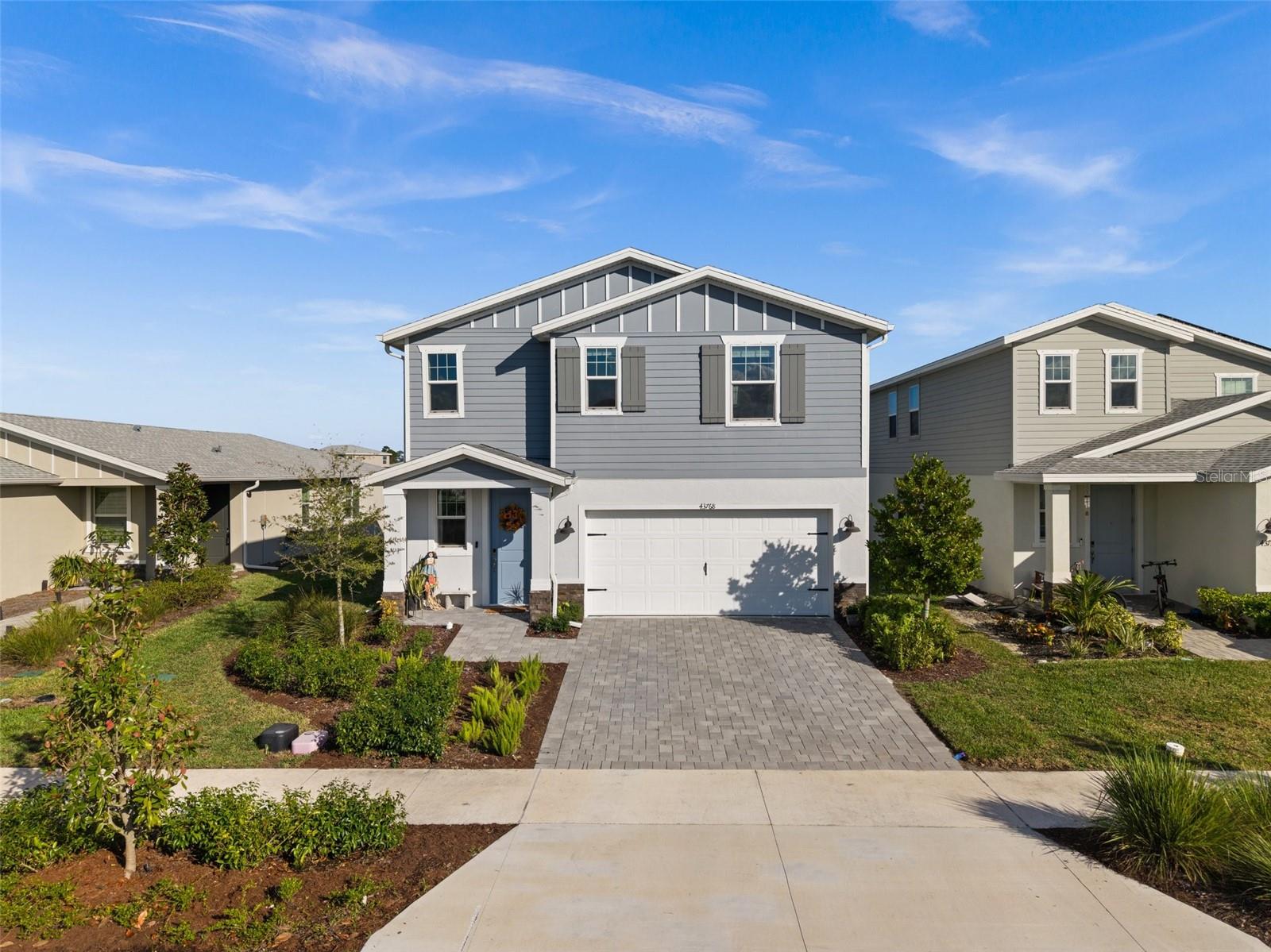
Would you like to sell your home before you purchase this one?
Priced at Only: $384,900
For more Information Call:
Address: 43768 Cattleman Drive, PUNTA GORDA, FL 33982
Property Location and Similar Properties
- MLS#: C7500409 ( Residential )
- Street Address: 43768 Cattleman Drive
- Viewed: 8
- Price: $384,900
- Price sqft: $152
- Waterfront: No
- Year Built: 2023
- Bldg sqft: 2530
- Bedrooms: 3
- Total Baths: 3
- Full Baths: 3
- Garage / Parking Spaces: 2
- Days On Market: 46
- Additional Information
- Geolocation: 26.7706 / -81.7329
- County: CHARLOTTE
- City: PUNTA GORDA
- Zipcode: 33982
- Subdivision: Babcock Ranch Community Town C
- Provided by: EXP REALTY LLC
- Contact: John Garuti
- 888-883-8509

- DMCA Notice
-
DescriptionWelcome to the beautiful 2 storey, 3 bedroom 2.5 bath home. You will not want to miss this move in ready Kiwi Model by Meritage. Completed in January of 2023, this charming two story contemporary farmhouse with a 2 car garage is located on a small lake inside the Crescent Grove Neighborhood of Babcock Ranch. Upon entering the foyer follow vaulted ceilings up the stairs to the second level or a direct path to the great room, kitchen, and lanai. Classic amenities include white shaker cabinets, a walk in pantry, quartz countertops, steel appliances, a dual basin sink, and an electric glass top stove. The laundry room is conveniently located on the second floor with all three bedrooms which have been uniquely designed around a loft and game area. In the master suite find dual sinks, a walk in shower, a linen closet, a clothes closet, and a water closet with a door for added privacy. Ceiling fans with light features have been installed in each room for added light and air circulation. Enjoy every SWFL sunrise from your east facing screened lanai. The house is conveniently located close to Founder's Square and a short distance to the NEW park system, Babcock Neighborhood School, and Crescent B Commons featuring Publix and restaurants! Live a better life in Babcock Ranch!
Payment Calculator
- Principal & Interest -
- Property Tax $
- Home Insurance $
- HOA Fees $
- Monthly -
Features
Building and Construction
- Covered Spaces: 0.00
- Exterior Features: Sidewalk
- Flooring: Carpet, Tile
- Living Area: 1960.00
- Roof: Shingle
Garage and Parking
- Garage Spaces: 2.00
Eco-Communities
- Water Source: Public
Utilities
- Carport Spaces: 0.00
- Cooling: Central Air
- Heating: Central, Electric
- Pets Allowed: Number Limit
- Sewer: Public Sewer
- Utilities: Cable Connected, Electricity Connected, Natural Gas Connected, Sewer Connected, Sprinkler Meter, Sprinkler Recycled, Street Lights, Underground Utilities, Water Connected
Finance and Tax Information
- Home Owners Association Fee: 420.00
- Net Operating Income: 0.00
- Tax Year: 2023
Other Features
- Appliances: Cooktop, Dryer, Freezer, Microwave, Refrigerator, Washer
- Association Name: Bill Pinho
- Association Phone: 941 676 7191
- Country: US
- Furnished: Unfurnished
- Interior Features: Ceiling Fans(s)
- Legal Description: BTC 001 0000 2082 BABCOCK COMMUNITY TOWN CENTER SOUTHEAST BLK0000 LT2082 3213038 3289343
- Levels: Two
- Area Major: 33982 - Punta Gorda
- Occupant Type: Owner
- Parcel Number: 422632238034
- Possession: Close of Escrow
- Zoning Code: BOZD
Similar Properties
Nearby Subdivisions
Babcock
Babcock National
Babcock Ranch
Babcock Ranch Community
Babcock Ranch Community Cresce
Babcock Ranch Community Edgewa
Babcock Ranch Community Northr
Babcock Ranch Community Ph 1b1
Babcock Ranch Community Ph 1b2
Babcock Ranch Community Ph 2a
Babcock Ranch Community Ph 2b
Babcock Ranch Community Ph 2c
Babcock Ranch Community Town C
Babcock Ranch Community Villag
Babcock Ranch Communitypreser
Babcock Ranch Communitypreserv
Blk A 1st Add
Brookfield Commons
Calusa Creek
Calusa Crk
Calusa Crk Ph 01
Charhilands
Charlotte County
Charlotte Ests
Charlotte Ranchettes
Charlotte Ranchettes 399
Charlotte Ranchettes 410
Charlotte Ranchettes 484s
Charlotte Ranchettes Tracts 29
Cleveland North
Creekside Run
Crescent Grove
Crescent Lakes
Edgewater
Edgewater Shores
Floridonia
Gorda Acres 1st Add
Lake Babcock
Lake Timber
Lindue
Ne Cor Of Villa Triangulo
Northridge
Not Applicable
Palm Shores
Palmetto Landing
Parkside
Peace River Shores
Pelican Harbor Mob Home Estate
Port Charlotte
Prairie Creek Park
Prairie Crk Park
Preserve At Babcock Ranch
Punta Gorda
Punta Gorda Ranchets
Ranchettes
Regency At Babcock Ranch
Ridge Harbor
Ridge Harbor 5th Add
Riverside
Riverside Park
San Souci
Shell Creek Heights
Shell Creek Highlands
T155
Tee Green Estates
The Estates On Peace River
The Preserve
The Sanctuary
The Sanctuary At Babcock Ranch
Town Estates
Trails Edge
Tuckers Cove
Verde
Villa Triaunglo
Waterview Landing
Waterview Lndg
Webbs Reserve
Willowgreen
Zzz



