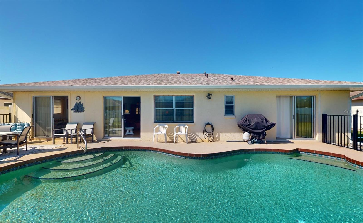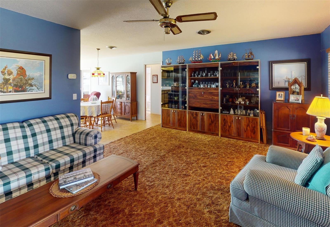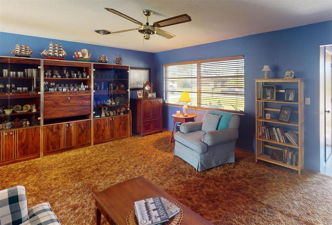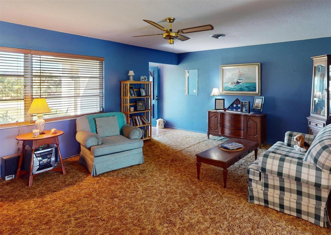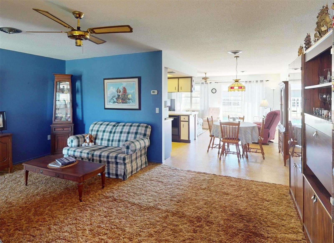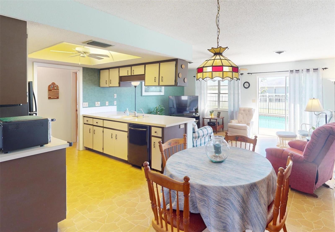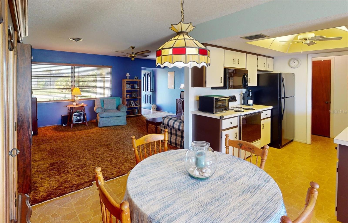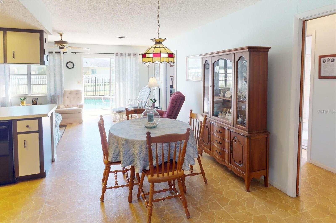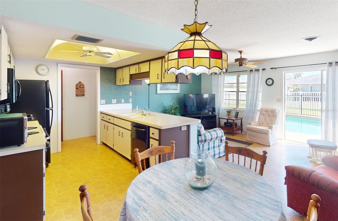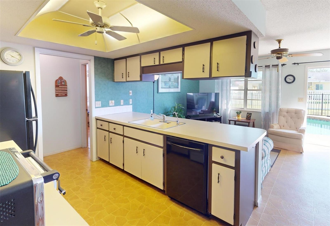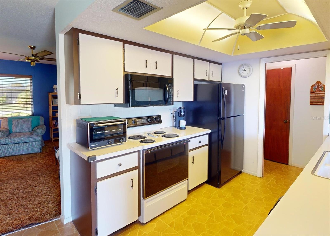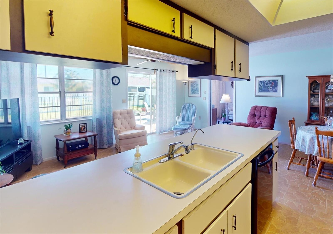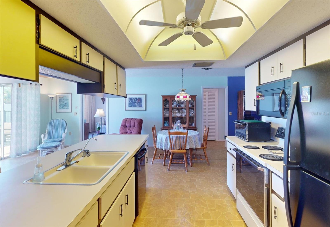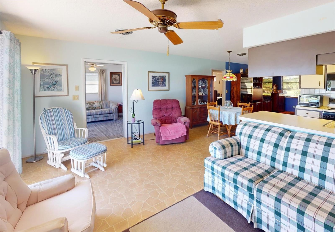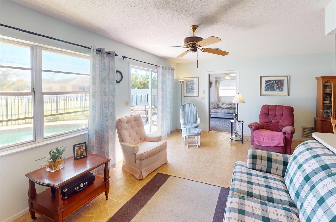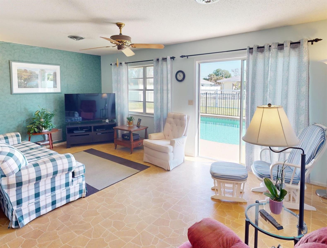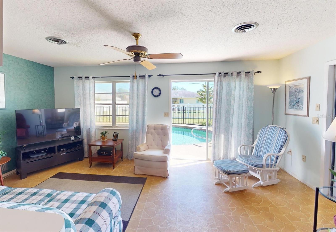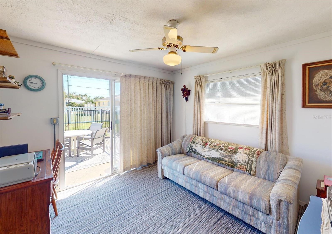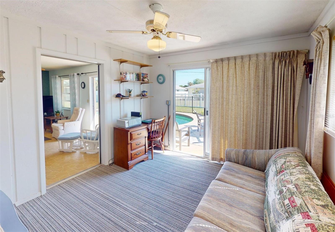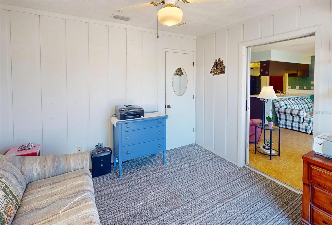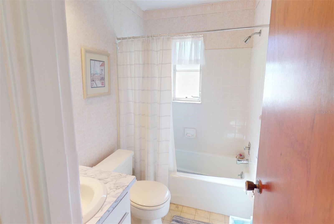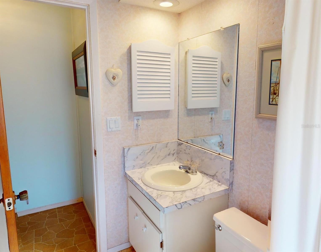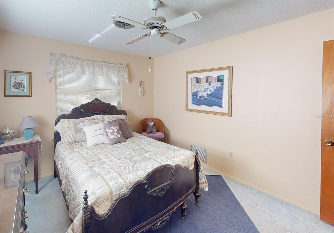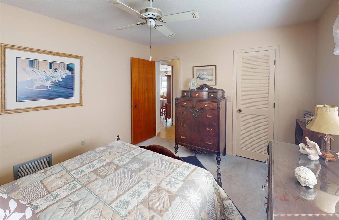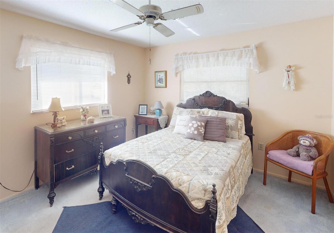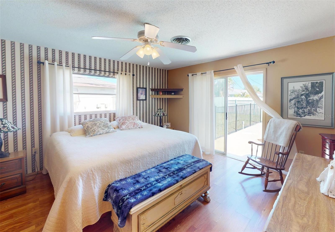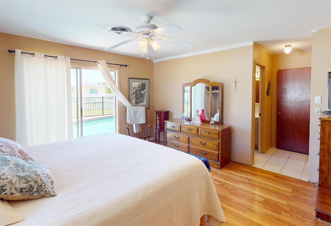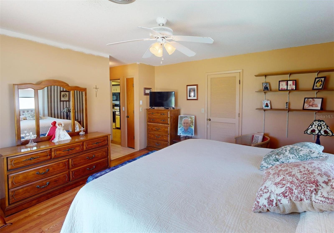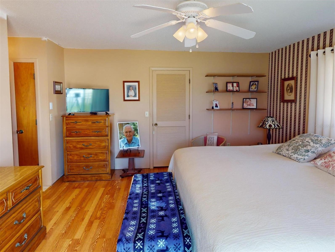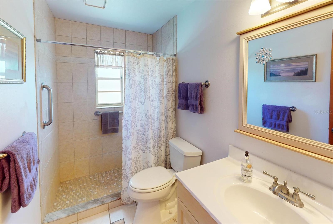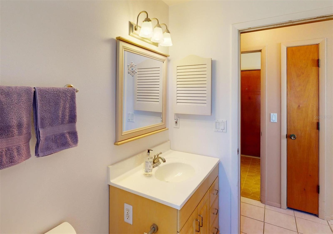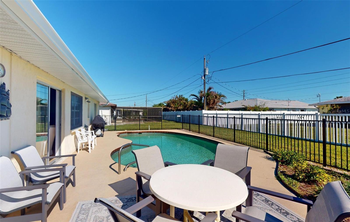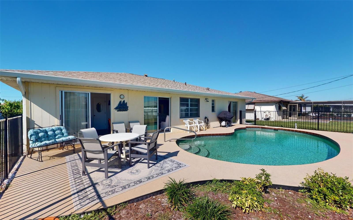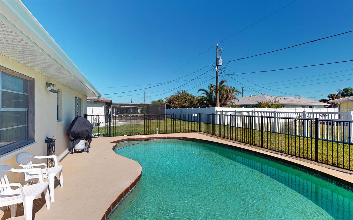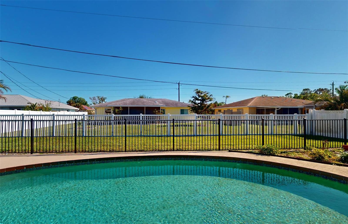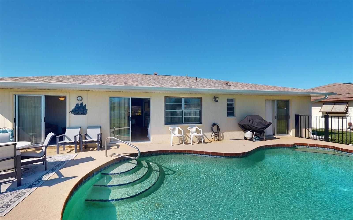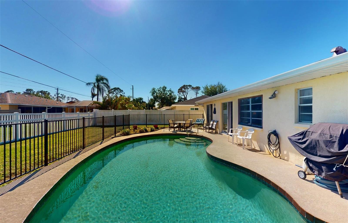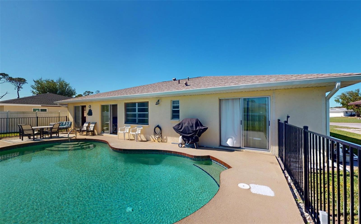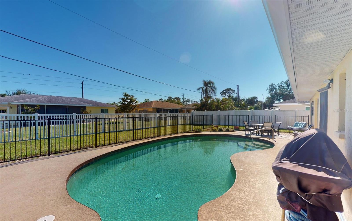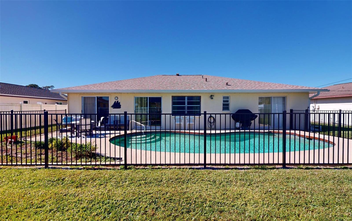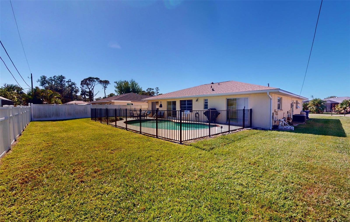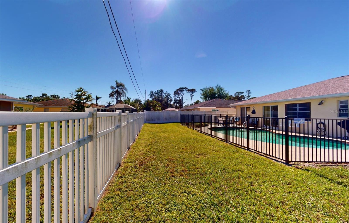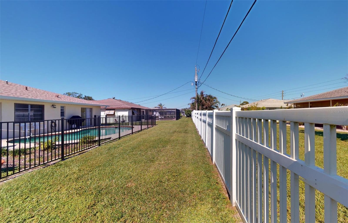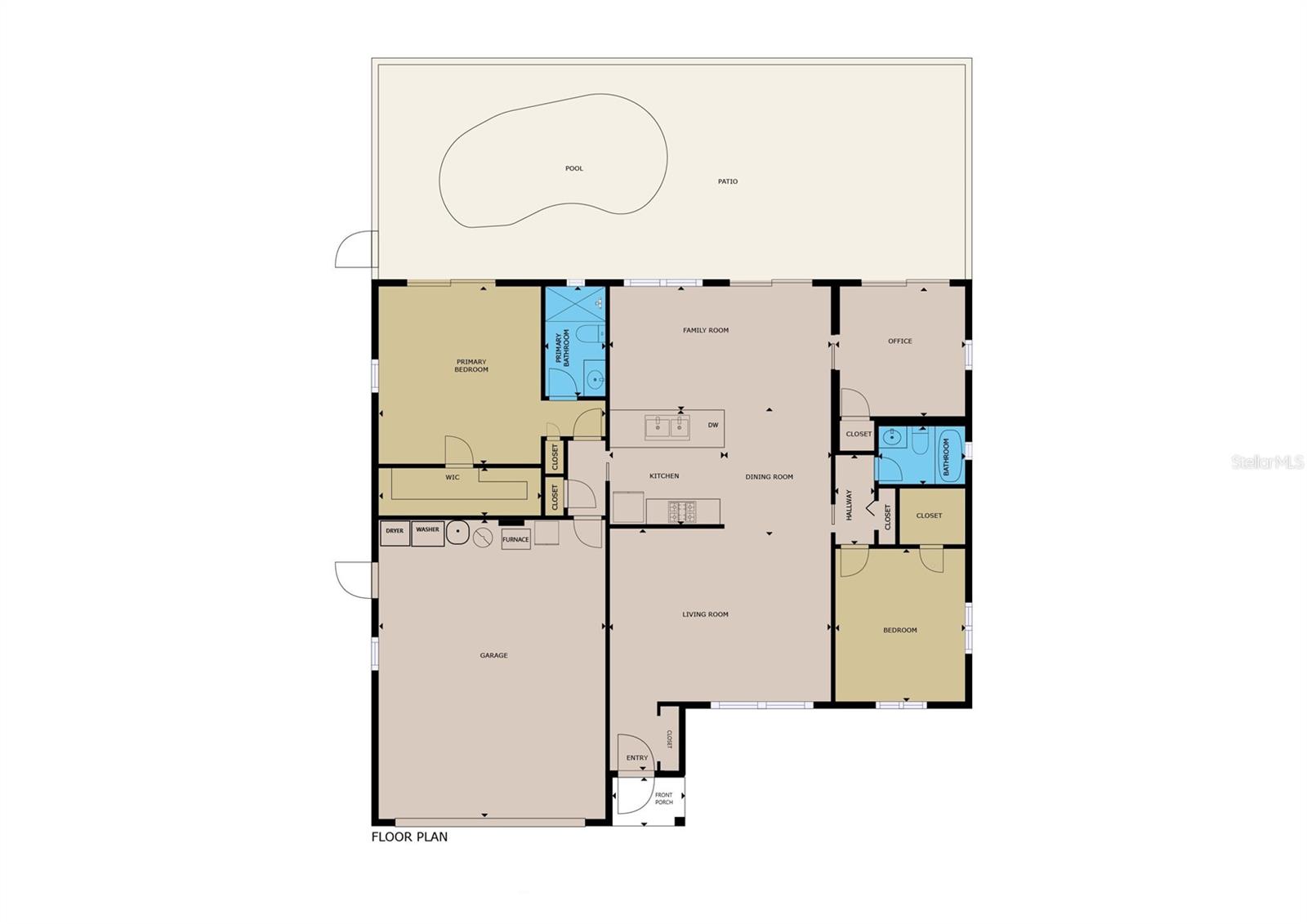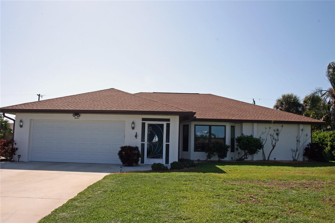1015 Montana Avenue, ENGLEWOOD, FL 34223
Property Photos
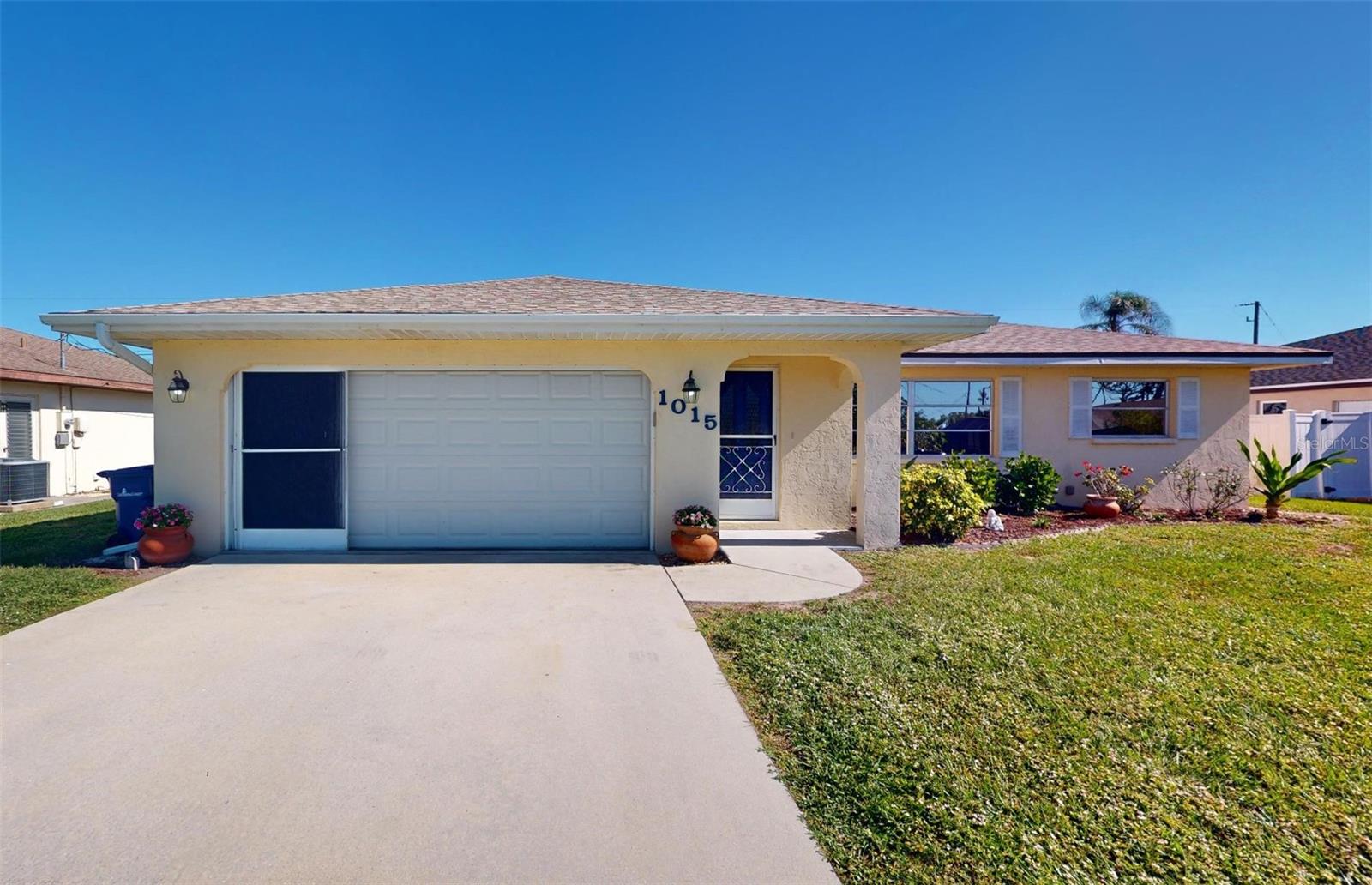
Would you like to sell your home before you purchase this one?
Priced at Only: $350,000
For more Information Call:
Address: 1015 Montana Avenue, ENGLEWOOD, FL 34223
Property Location and Similar Properties
- MLS#: C7501036 ( Residential )
- Street Address: 1015 Montana Avenue
- Viewed: 24
- Price: $350,000
- Price sqft: $148
- Waterfront: No
- Year Built: 1980
- Bldg sqft: 2362
- Bedrooms: 3
- Total Baths: 2
- Full Baths: 2
- Garage / Parking Spaces: 2
- Days On Market: 45
- Additional Information
- Geolocation: 26.9813 / -82.3698
- County: SARASOTA
- City: ENGLEWOOD
- Zipcode: 34223
- Subdivision: Bay Vista Blvd
- Elementary School: Englewood Elementary
- Middle School: L.A. Ainger Middle
- High School: Lemon Bay High
- Provided by: RE/MAX PALM REALTY
- Contact: Mark Soravilla
- 941-743-5525

- DMCA Notice
-
DescriptionPlease enjoy the interactive virtual tour of this delightful pool home located in the bay vista community: whether seeking a winter retreat, first home, relocation or an investment property, this charming three bedroom, two bathroom residence offers exceptional potential. Featuring a space efficient split bedroom layout that showcases a separate living room, family room, dinette area, galley kitchen, two generous size guest bedrooms and master suite, the floorplan design maximizes the approximate 1,450 sq. Ft. Under air area. Enjoy the florida lifestyle basking in the sun on the open pool deck or cooling off in the freeform sparkling pool, both encased in a wrought iron look fenced area, providing a private space for outdoor relaxation. Recent improvements include a relined main sewer drain (2024), newer roof (2022), garage door (2020), water heater (2019) and a/c (2018), ensuring peace of mind for years to come. Additional highlights include all kitchen appliances, tiled showers, walk in closets in bedrooms, three pool access glass sliders, two car garage, gutters and city water. Located in the desirable bay vista community, a volunteer association ($60/year) with no mandatory hoa or cdd fees that has direct access to lemon bay park. Central access is just minutes away from manasota key beach and historic downtown dearborn. Not in a flood zone.
Payment Calculator
- Principal & Interest -
- Property Tax $
- Home Insurance $
- HOA Fees $
- Monthly -
Features
Building and Construction
- Covered Spaces: 0.00
- Exterior Features: Lighting, Rain Gutters, Sliding Doors
- Fencing: Fenced
- Flooring: Carpet, Ceramic Tile, Laminate, Linoleum
- Living Area: 1446.00
- Roof: Shingle
Land Information
- Lot Features: Paved
School Information
- High School: Lemon Bay High
- Middle School: L.A. Ainger Middle
- School Elementary: Englewood Elementary
Garage and Parking
- Garage Spaces: 2.00
Eco-Communities
- Pool Features: Gunite, In Ground
- Water Source: Public
Utilities
- Carport Spaces: 0.00
- Cooling: Central Air
- Heating: Central, Electric
- Pets Allowed: Yes
- Sewer: Septic Tank
- Utilities: Electricity Connected, Public, Water Connected
Finance and Tax Information
- Home Owners Association Fee: 60.00
- Net Operating Income: 0.00
- Tax Year: 2023
Other Features
- Appliances: Dishwasher, Freezer, Microwave, Range, Refrigerator, Washer
- Country: US
- Furnished: Unfurnished
- Interior Features: Ceiling Fans(s), Primary Bedroom Main Floor, Split Bedroom, Walk-In Closet(s)
- Legal Description: COM INTRS C/L BAY VISTA BLVD & C/L MISSISSIPPI AVE TH S-48-28- 09-E 40.04 FT TH S-0-02-07-W 699.81 FT FOR POB TH S-0-02-07-W 75 FT TH S-89-57-53-E 110 FT TH N-0-02-07-E 75 FT TH N-89-57- 53-W 110 FT TO
- Levels: One
- Area Major: 34223 - Englewood
- Occupant Type: Owner
- Parcel Number: 0493080049
- View: Pool
- Views: 24
- Zoning Code: RSF3
Similar Properties
Nearby Subdivisions
0827 Englewood Gardens
Acreage
Acreage & Unrec
Admirals Point Condo
Alameda Isles
Arlington Cove
Artists Enclave
Bartlett Sub
Bay View Manor
Bay Vista Blvd
Bay Vista Blvd Add 03
Bay-vista Blvd Sec Of Engl
Bayview Gardens
Bayvista Blvd Sec Of Engl
Beachwalk By Manasota Rey Phs
Beachwalk By Manrsota Key Ph
Boca Royale
Boca Royale Golf Course
Boca Royale Ph 1
Boca Royale Ph 1 Un 14
Boca Royale Ph 12 Un 12
Boca Royale Ph 2 3
Boca Royale Ph 2 Un 12
Boca Royale Ph 2 Un 14
Boca Royale Un 12 Ph 1
Boca Royale Un 12 Ph 2
Boca Royale Un 13
Boca Royale Un 15
Boca Royale Un 16
Boca Royale Un 17
Boca Royale Unit 11 Phase 1
Boca Royaleenglewood Golf Vill
Brucewood Bayou
Caroll Wood Estates
Casa Rio Ii
Clintwood Acres
Coral Lane Sub
Creek Lane Sub
Dalelake Estates
Deer Creek Estates
East Englewood
Englewood
Englewood Gardens
Englewood Golf Villas 11
Englewood Homeacres 1st Add
Englewood Homeacres Lemon Bay
Englewood Isles
Englewood Isles Sub
Englewood Of
Englewood Park Amd Of
Englewood Shores
Englewood View
Florida Tropical Homesites Li
Foxwood
Gasparilla Ph 1
Gulf Coast Park
Gulfridge Th Pt
H A Ainger
Hebblewhite Court
Heritage Creek
High Point Estate Ii
Holiday Shores
Homeacres Lemon Bay Sec
Keyway Place
Lamps 1st Add
Lamps Add 01
Lemon Bay Estates
Lemon Bay Ha
Lemon Bay Park
Lemon Bay Park 1st Add
Longlake Estates
Longs Sub Of Lt 91 Englewood
No Subdivision
Not Applicable
Oak Forest Ph 1
Oak Forest Ph 2
Orchard Haven Sub Of Blk 1
Overbrook Gardens
Oxford Manor 3rd Add
Palm Grove In Englewood
Park Forest
Park Forest Ph 1
Park Forest Ph 4
Park Forest Ph 5
Park Forest Ph 6a
Park Forest Ph 6c
Pelican Shores
Piccadilly Ests
Pine Lake Dev
Pine Manor 1st Add
Pineland Sub
Plat Of Englewood
Point Pines
Polynesian Village
Port Charlotte Plaza Sec 07
Prospect Park Sub Of Blk 15
Prospect Park Sub Of Blk 5
Resteiner Heights
Riverside
Rock Creek Park
Rock Creek Park 2nd Add
Rock Creek Park 3rd Add
Rocky Creek Cove
S J Chadwicks
Smith Acres
Smithfield Sub
South Wind Harbor
Spanish Wells
Stillwater
Tangerine Woods
Tyler Darling Add 01



