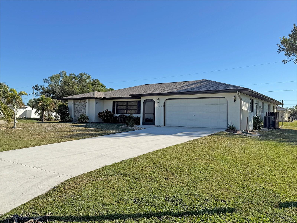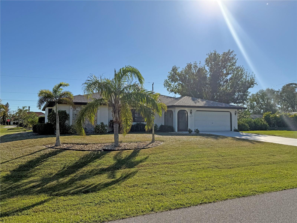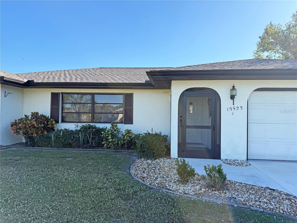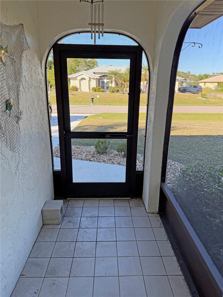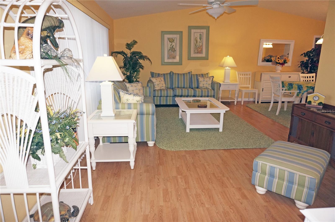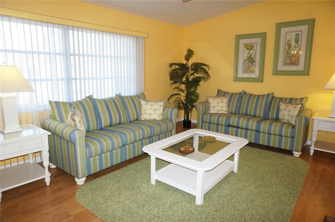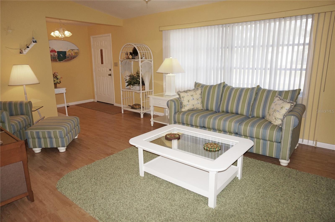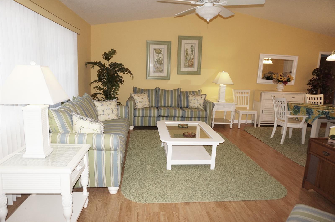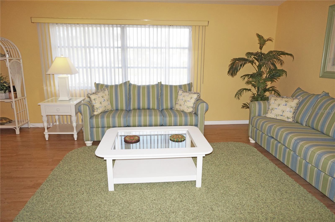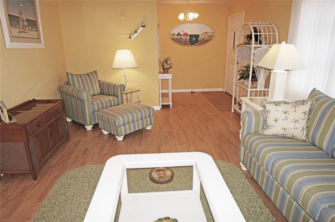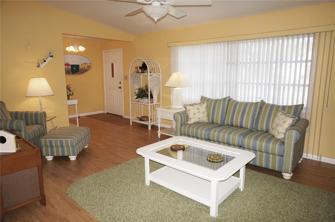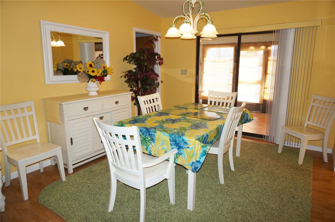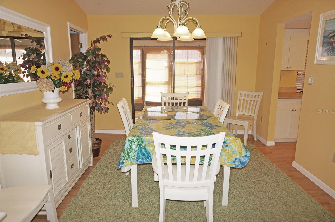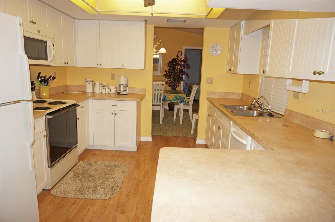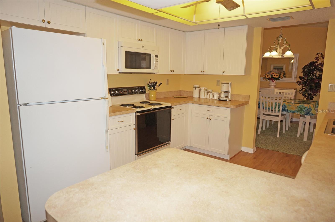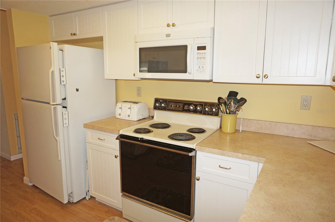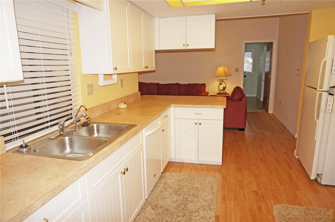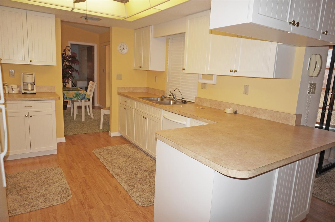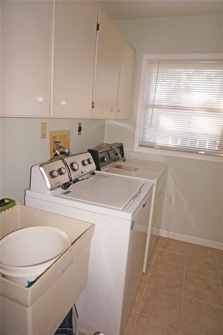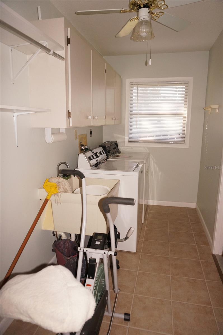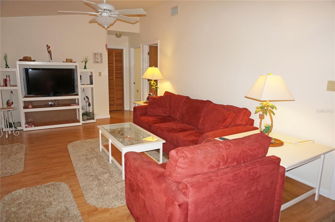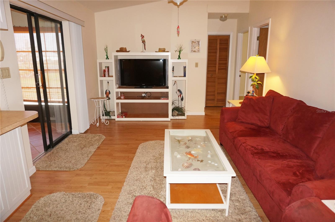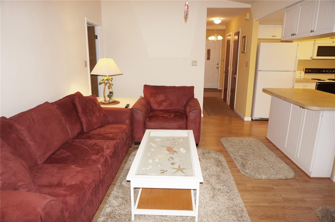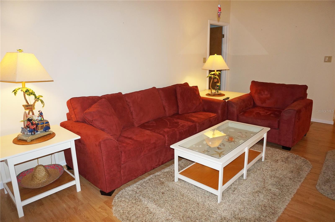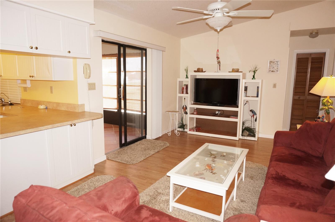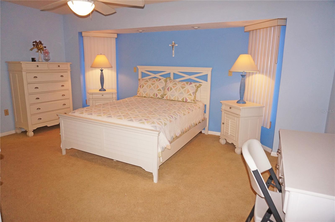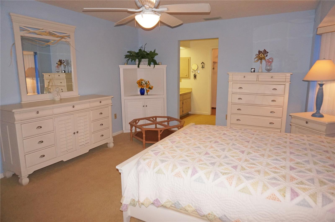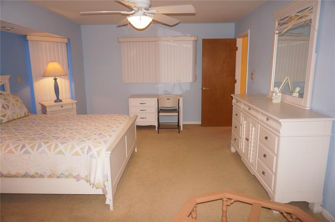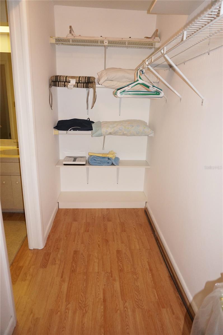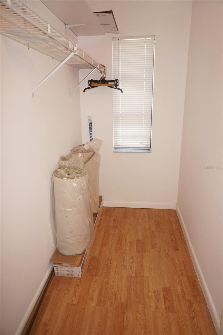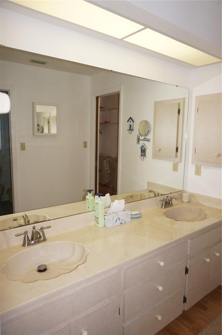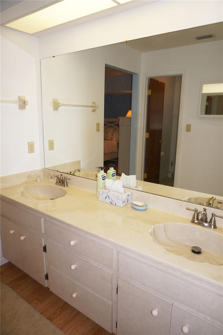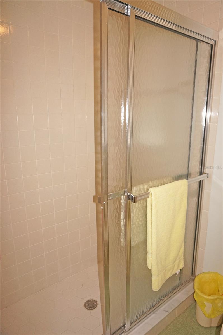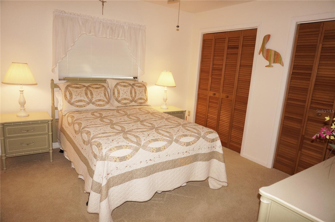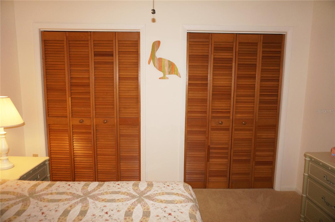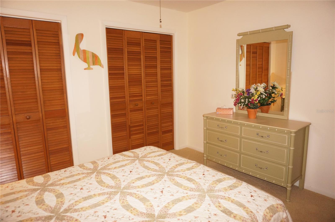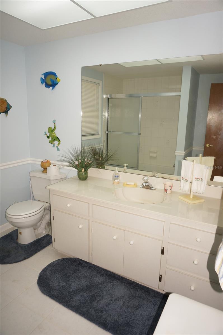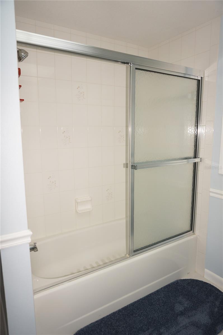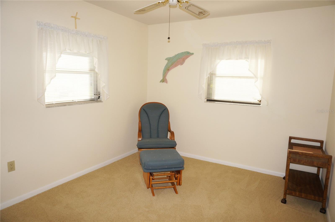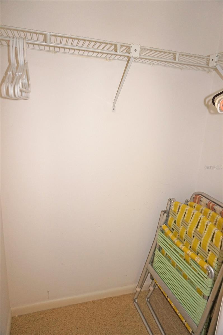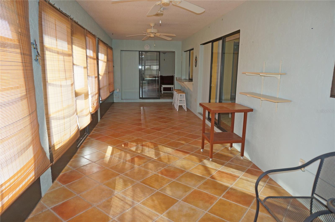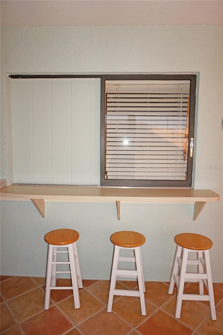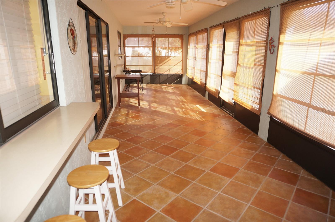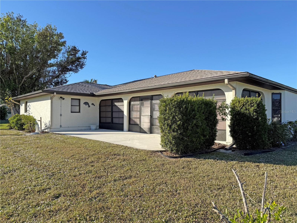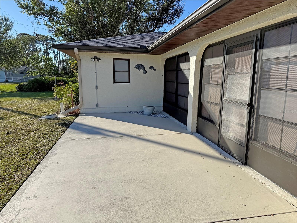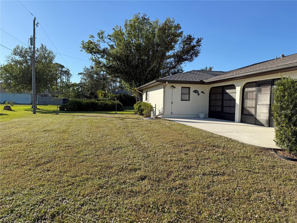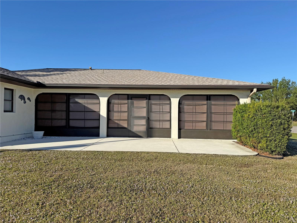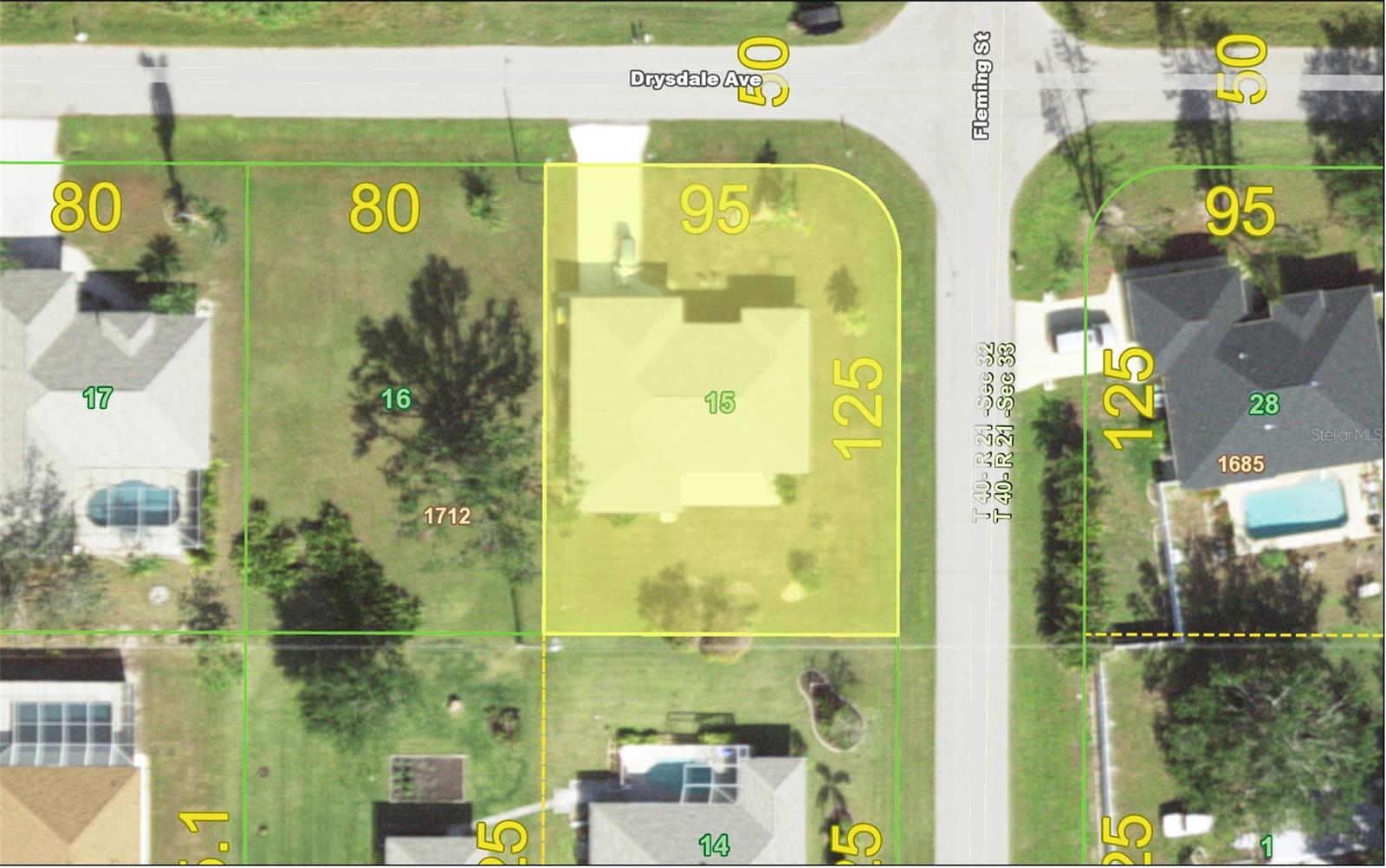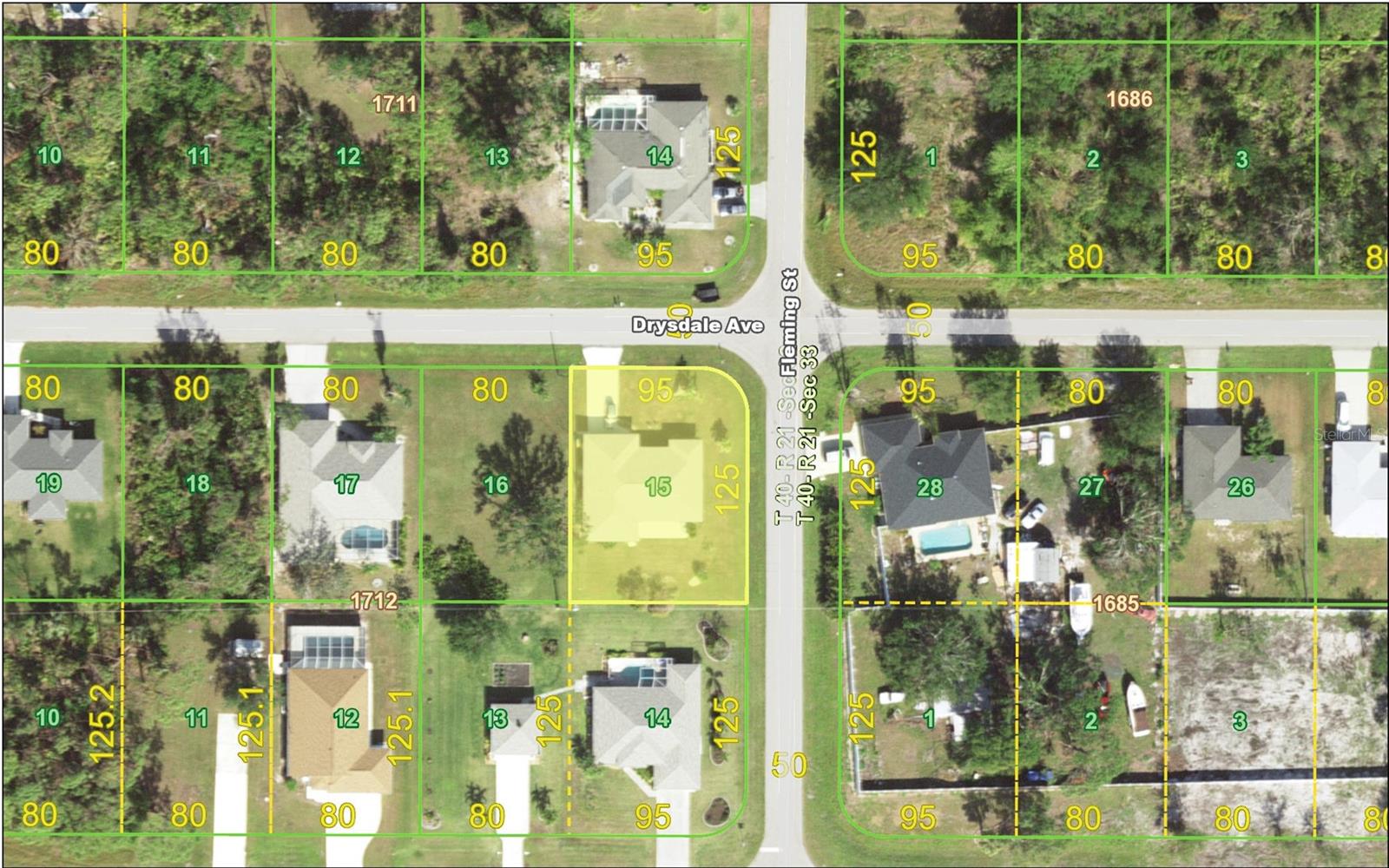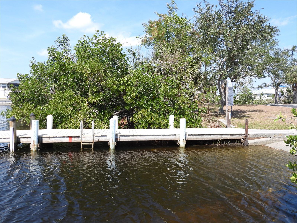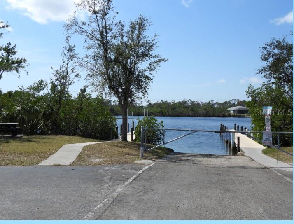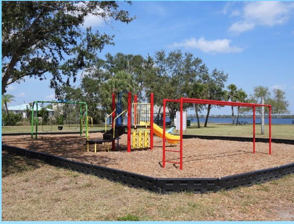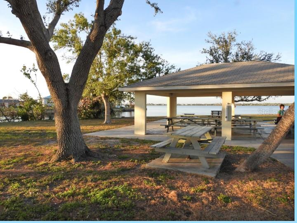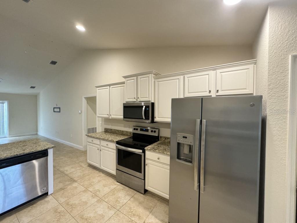13523 Drysdale Avenue, PORT CHARLOTTE, FL 33981
Property Photos
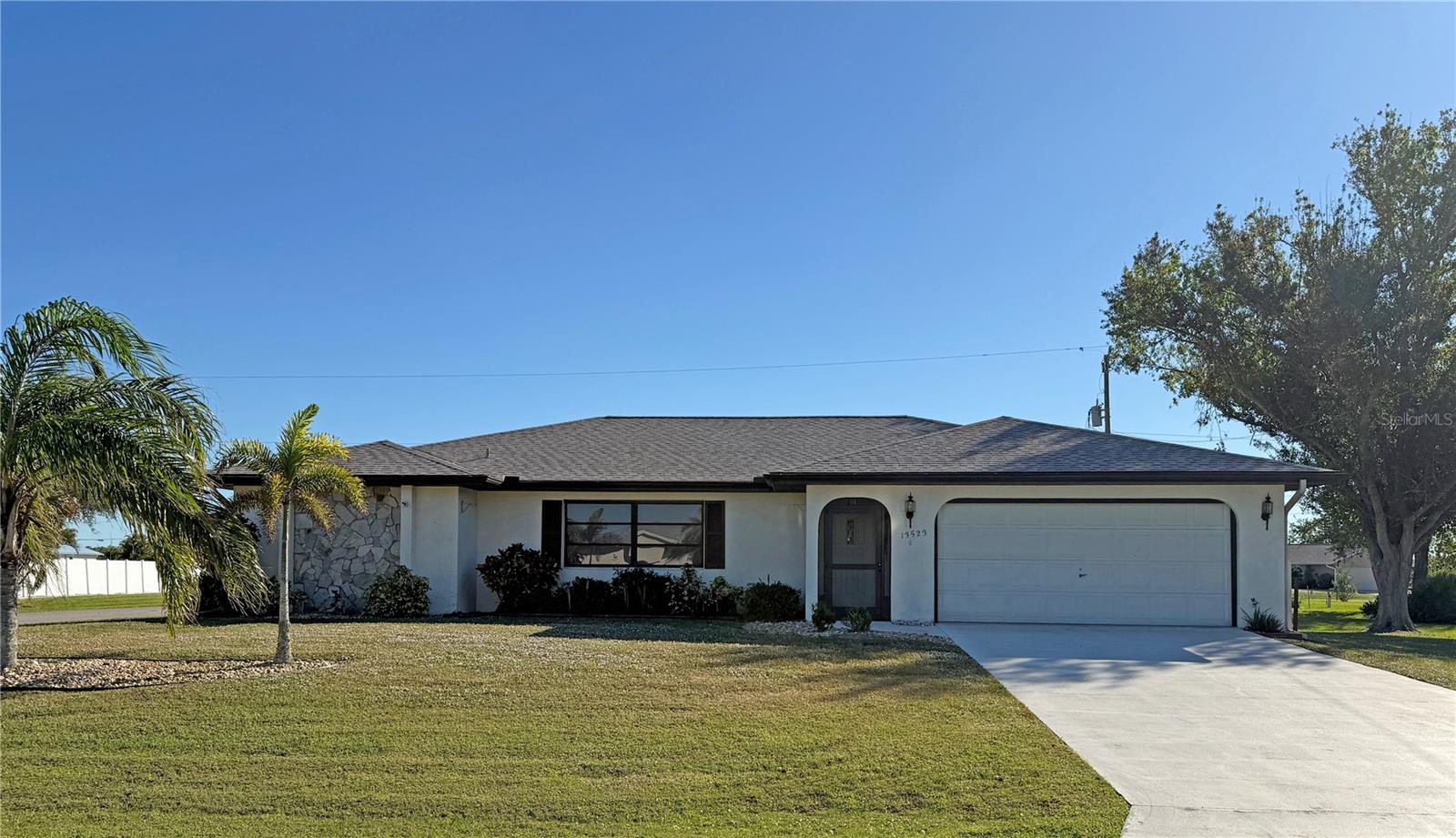
Would you like to sell your home before you purchase this one?
Priced at Only: $310,000
For more Information Call:
Address: 13523 Drysdale Avenue, PORT CHARLOTTE, FL 33981
Property Location and Similar Properties
- MLS#: C7501279 ( Residential )
- Street Address: 13523 Drysdale Avenue
- Viewed: 5
- Price: $310,000
- Price sqft: $105
- Waterfront: No
- Year Built: 1988
- Bldg sqft: 2950
- Bedrooms: 3
- Total Baths: 2
- Full Baths: 2
- Garage / Parking Spaces: 2
- Days On Market: 34
- Additional Information
- Geolocation: 26.9458 / -82.2231
- County: CHARLOTTE
- City: PORT CHARLOTTE
- Zipcode: 33981
- Subdivision: Port Charlotte Sec 052
- Elementary School: Myakka River Elementary
- Middle School: L.A. Ainger Middle
- High School: Lemon Bay High
- Provided by: RE/MAX ANCHOR OF MARINA PARK
- Contact: Gerald Hayes
- 941-205-2004

- DMCA Notice
-
DescriptionSpacious 3 Bedroom, 2 full Bathroom * FURNISHED* home with attached 2 Car Garage situated on a large corner lot in the desirable community of GULF COVE. This impressive home offers an open and split bedroom floor plan with Living Room, Dining Room, Family Room, well equipped Kitchen, Inside Laundry and 34 x 9 Lanai with screens, vinyl windows and diagonal lay Mexican tile flooring. The Living Room features laminate flooring and cathedral ceiling. The Dining Room offers laminate floors and lanai access. The Family room is just beyond the Kitchen and features laminate flooring, lanai access and vaulted ceiling. The Kitchen has white wood cabinetry, laminate floor, great storage and counter space, double sink and pass thru to the Lanai. Appliances include refrigerator, oven/range, built in microwave and dishwasher. The Inside Laundry has a washer, dryer, cabinets, laundry tub and tile floor. The spacious Master Bedroom has a large walk in closet and private bathroom with dual sinks and walk in shower. There are two generous sized guest bedrooms, one with two double closets. All bedrooms have carpet. The guest bathroom has a tub/shower combo. Your living space extends to the enclosed Lanai and from there to a good sized patio. Other features include rain gutters, screened front entry. Workbench, cabinets and garage door opener in the garage. Utilities are public water and septic. *NEW ROOF 2022.....NEW A/C 2018* Gulf Cove POA membership dues are optional. POGC membership dues are $75 per year and afford you access to their private waterfront park and playground for your personal use throughout the year.....From their private boat ramp you have direct boating access to Charlotte Harbor and the Gulf of Mexico. Your yearly purchase of a $75 boat ramp decal provides you boat ramp access and on site parking. Social Events are held at the Gulf Cove private park with new park benches, new playground and new grill. This home is close to shopping, dining, entertainment, golf and boating. This is a wonderful home for those expecting winter visitors.
Payment Calculator
- Principal & Interest -
- Property Tax $
- Home Insurance $
- HOA Fees $
- Monthly -
Features
Building and Construction
- Covered Spaces: 0.00
- Exterior Features: Hurricane Shutters, Lighting, Rain Gutters, Sliding Doors
- Flooring: Carpet, Laminate, Tile
- Living Area: 1761.00
- Roof: Shingle
Land Information
- Lot Features: Corner Lot, FloodZone, In County, Landscaped, Paved
School Information
- High School: Lemon Bay High
- Middle School: L.A. Ainger Middle
- School Elementary: Myakka River Elementary
Garage and Parking
- Garage Spaces: 2.00
- Parking Features: Driveway, Garage Door Opener, Workshop in Garage
Eco-Communities
- Water Source: Public
Utilities
- Carport Spaces: 0.00
- Cooling: Central Air
- Heating: Central, Electric
- Pets Allowed: Yes
- Sewer: Septic Tank
- Utilities: BB/HS Internet Available, Cable Connected, Electricity Connected, Phone Available, Water Connected
Finance and Tax Information
- Home Owners Association Fee: 75.00
- Net Operating Income: 0.00
- Tax Year: 2023
Other Features
- Appliances: Dishwasher, Dryer, Electric Water Heater, Microwave, Range, Refrigerator, Washer
- Country: US
- Furnished: Furnished
- Interior Features: Cathedral Ceiling(s), Ceiling Fans(s), High Ceilings, Living Room/Dining Room Combo, Open Floorplan, Split Bedroom, Thermostat, Vaulted Ceiling(s), Walk-In Closet(s), Window Treatments
- Legal Description: PCH 052 1712 0015 PORT CHARLOTTE SEC52 BLK1712 LT 15 309/119 972/2020 1351/551 3330/422 3330/424 UNREC DC-AN 3463/2068 3463/2070
- Levels: One
- Area Major: 33981 - Port Charlotte
- Occupant Type: Vacant
- Parcel Number: 402132480013
- Possession: Close of Escrow
- Style: Florida
- Zoning Code: RSF3.5
Similar Properties
Nearby Subdivisions
Charlotte Sec 52
Gardens Of Gulf Cove
Golf Cove
Gulf Cove
Harbor East
Harbor West
None
Not Applicable
Pch 082 4444 0006
Pch 082 4444 0018
Pch 082 4444 0020
Pch 082 4451 0022
Port Charlotte
Port Charlotte K Sec 87
Port Charlotte Pch 065 3773 00
Port Charlotte Q Sec 85
Port Charlotte Sec 050
Port Charlotte Sec 052
Port Charlotte Sec 053
Port Charlotte Sec 054
Port Charlotte Sec 056
Port Charlotte Sec 058
Port Charlotte Sec 060
Port Charlotte Sec 063
Port Charlotte Sec 065
Port Charlotte Sec 066
Port Charlotte Sec 067
Port Charlotte Sec 071
Port Charlotte Sec 072
Port Charlotte Sec 078
Port Charlotte Sec 081
Port Charlotte Sec 082
Port Charlotte Sec 085
Port Charlotte Sec 093
Port Charlotte Sec 095
Port Charlotte Sec 54
Port Charlotte Sec 58
Port Charlotte Sec 65
Port Charlotte Sec 66 02
Port Charlotte Sec 71
Port Charlotte Sec 78
Port Charlotte Sec 81
Port Charlotte Sec 85
Port Charlotte Sec 87
Port Charlotte Sec 93
Port Charlotte Sec 94 01
Port Charlotte Sec 95
Port Charlotte Sec 95 03
Port Charlotte Sec58
Port Charlotte Sec78
Port Charlotte Sec81
Port Charlotte Sec82
Port Charlotte Sec85
Port Charlotte Sec87
Port Charlotte Section 38
Port Charlotte Section 56
Port Charlotte Section 58
Port Charlotte Section 72
Port Charlotte Section 87
Port Charlotte Sub
Port Charlotte Sub Gulf Cov
Port Charlotte Sub Sec 52
Port Charlotte Sub Sec 71
Port Charlotte Sub Sec 82
Port Charlotte Sub Sec 95
Port Charlotte Subdivision
Port Charlotte Subdivision Eig
Port Charlotte Subdivision Sec
South Gufl Cove
South Gulf Cove
South Gulf Cove Association
South Gulf Cove Pc Sec 093
The Alhambra At Lake Marlin Ph
Town Mccall
Village Hol Lakes



