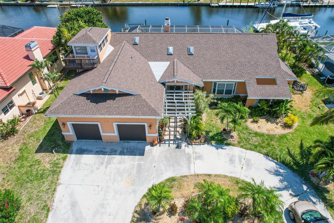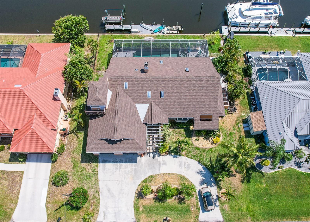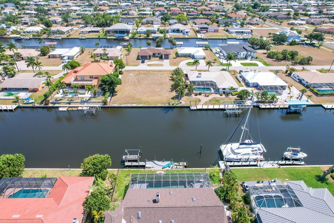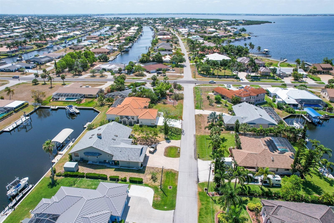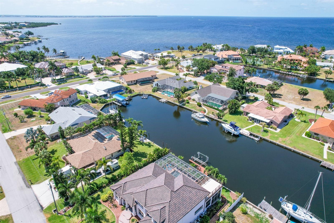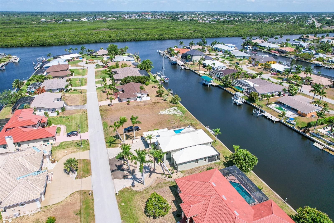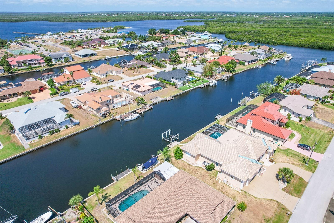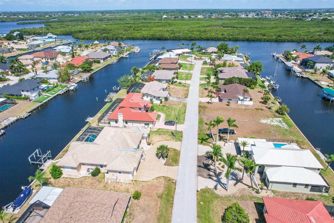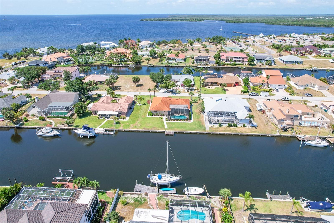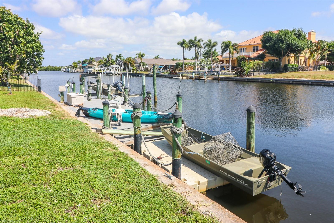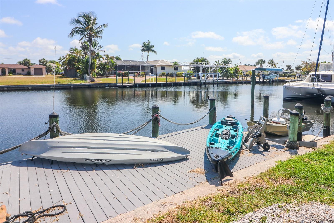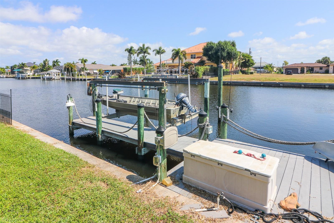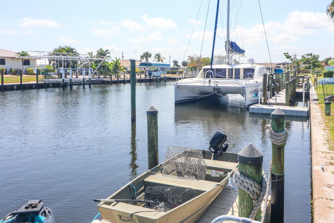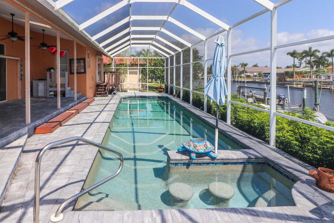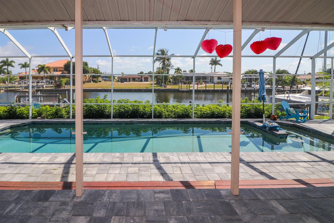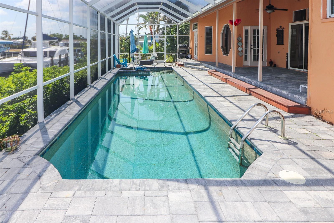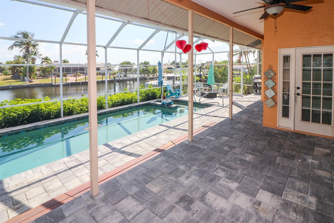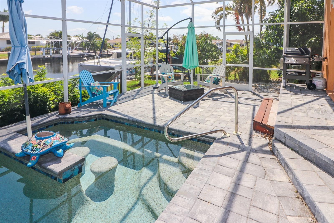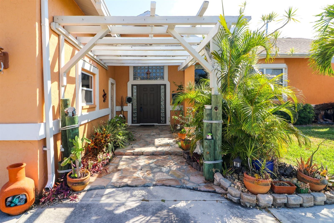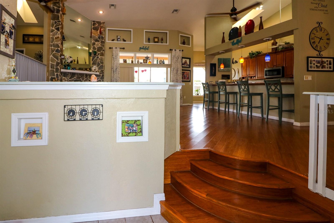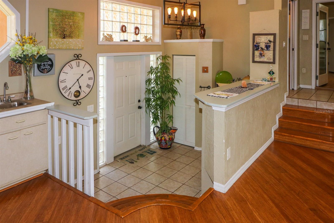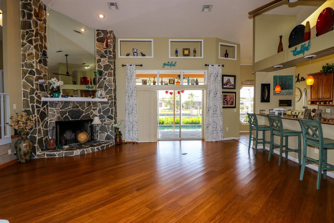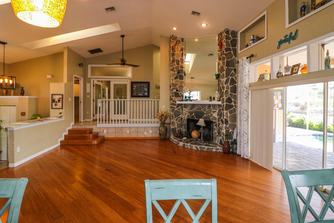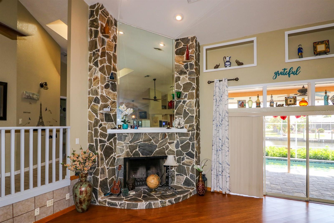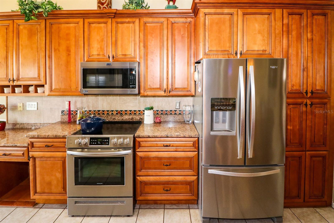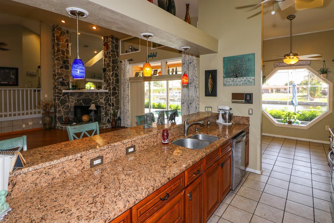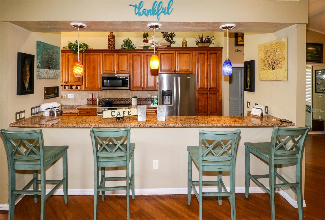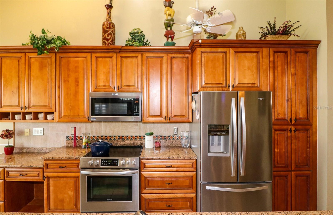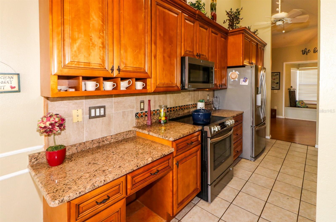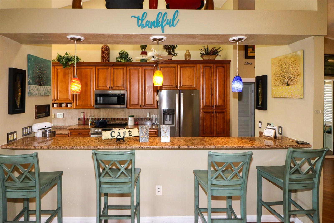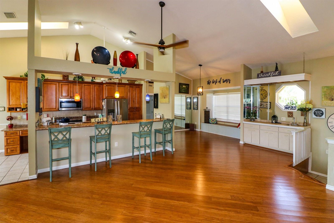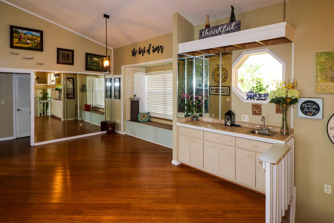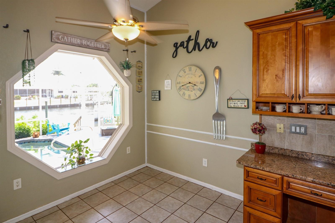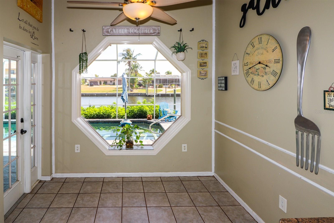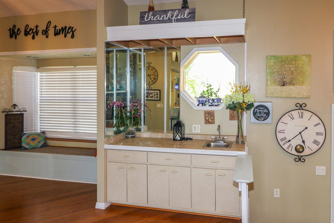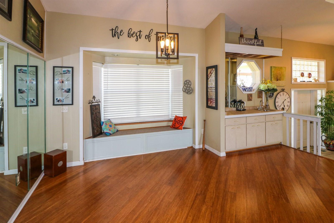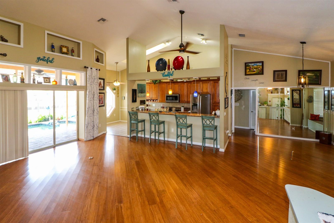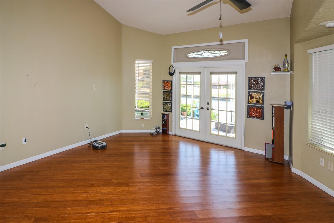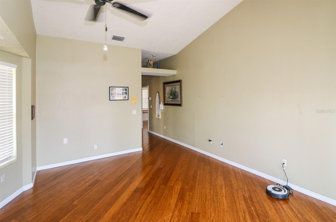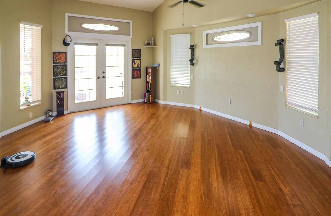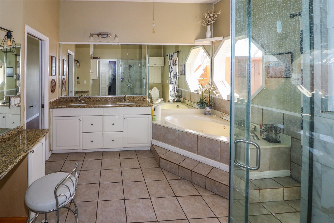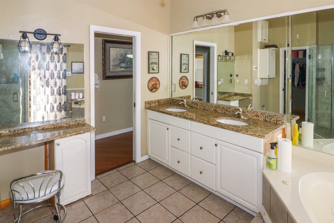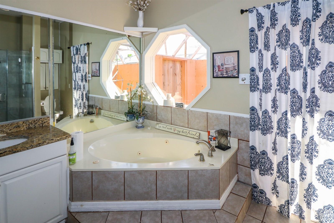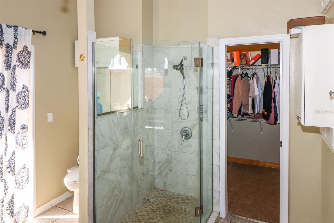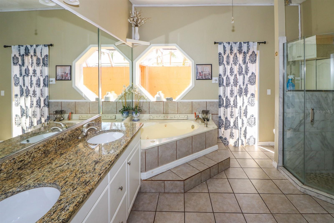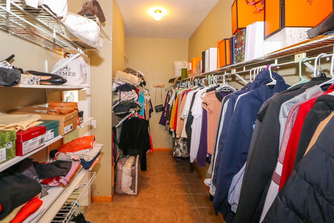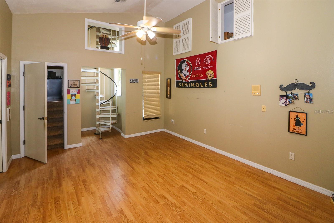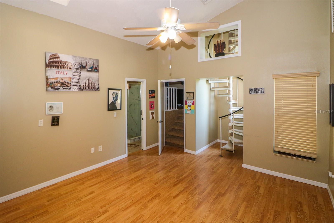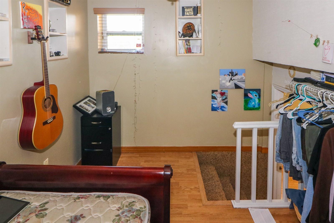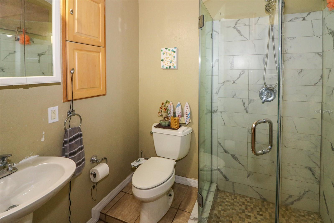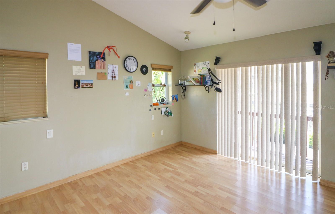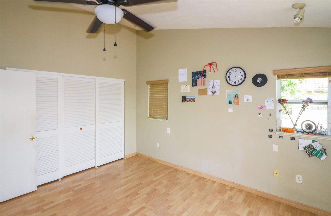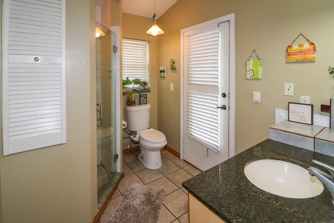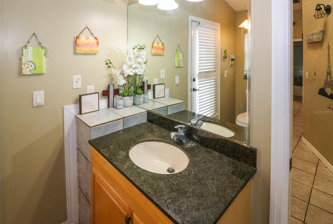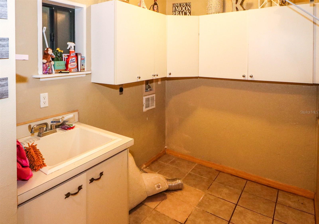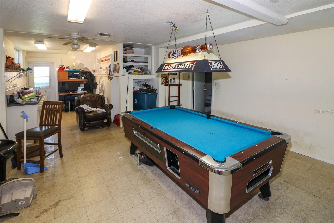114 Graham Street Sw, PORT CHARLOTTE, FL 33952
Property Photos
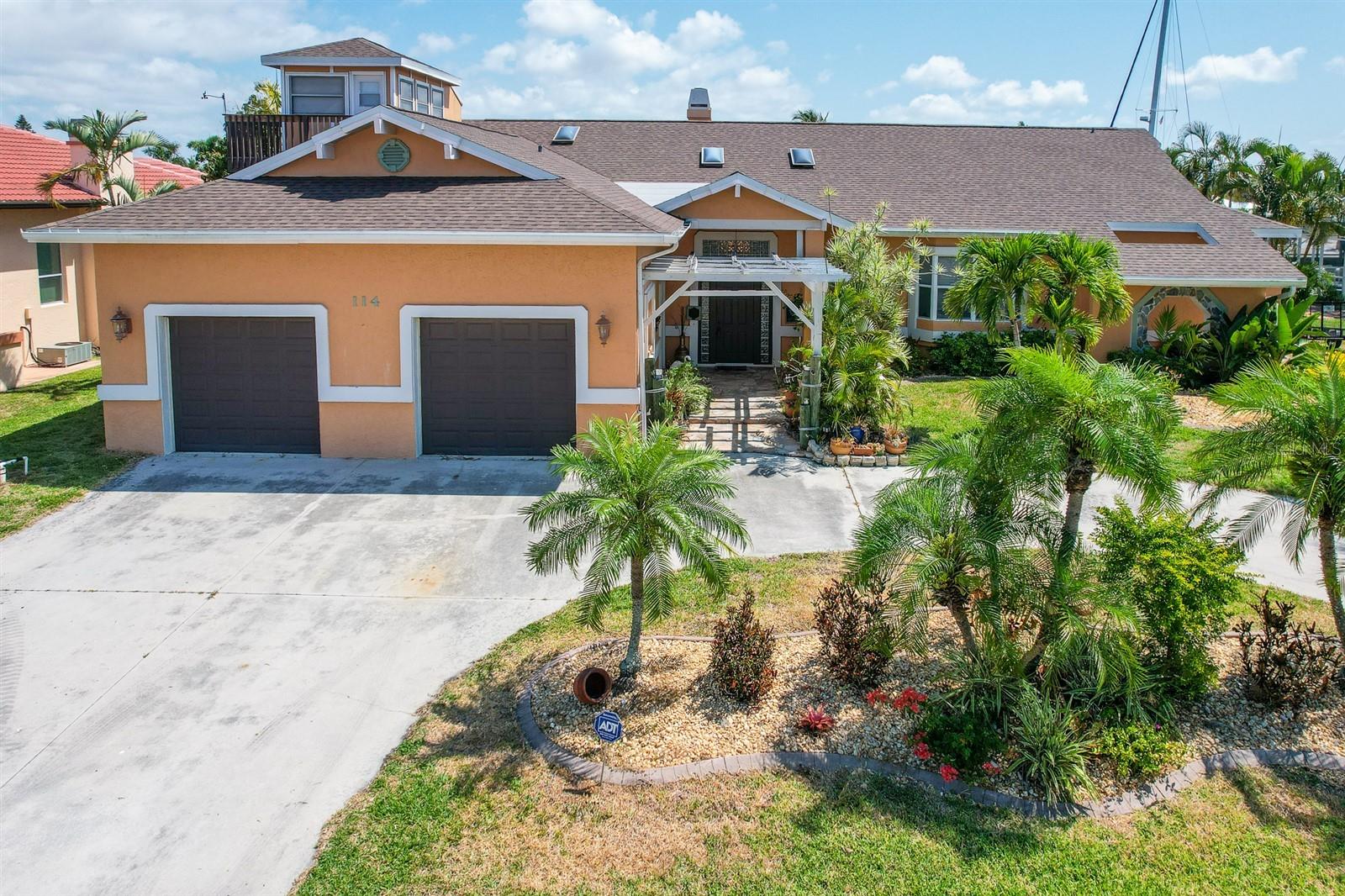
Would you like to sell your home before you purchase this one?
Priced at Only: $775,000
For more Information Call:
Address: 114 Graham Street Sw, PORT CHARLOTTE, FL 33952
Property Location and Similar Properties
- MLS#: C7502066 ( Residential )
- Street Address: 114 Graham Street Sw
- Viewed: 5
- Price: $775,000
- Price sqft: $202
- Waterfront: Yes
- Wateraccess: Yes
- Waterfront Type: Canal - Saltwater
- Year Built: 1985
- Bldg sqft: 3828
- Bedrooms: 3
- Total Baths: 3
- Full Baths: 3
- Garage / Parking Spaces: 2
- Days On Market: 20
- Additional Information
- Geolocation: 26.9645 / -82.1075
- County: CHARLOTTE
- City: PORT CHARLOTTE
- Zipcode: 33952
- Subdivision: Port Charlotte Sec 83
- Provided by: ALLISON JAMES ESTATES & HOMES
- Contact: Paula Elliott
- 941-500-4922

- DMCA Notice
-
Description3br, 3ba sailboat waterfront pool home with dock & lift only minutes out to the harbor! This is a fantastic location and a beautiful, unique home. And seller financing is an option. 10 15% down, 6% interest, 5 year balloon. There is a trex dock plus an extra floating dock and a 10,000 pound lift! As you pull up to this home, you will notice the circular driveway for plenty of parking. Upon entering, you walk into a lovely foyer area and step up to the impressive, great room with a fireplace, wet bar, high ceilings, upgraded flooring, an open floor plan and sliders that lead to your expansive pool that overlooks the canal for beautiful water views. The pool has seating and elegant pavers surrounding it. This is a picturesque place to make some wonderful memories; entertain family and friends or relax and enjoy your morning coffee or evening cocktail. The kitchen boast, granite countertops, a breakfast bar which overlooks the great room, stainless steel appliances, tall, wood cabinets, and decorative pendant lights. The breakfast nook area has a huge 510 x 510 octagon window that brings in light and gives beautiful views to the pool and canal. The whole house is unique with plenty of built in shelving and nook areas for a decorative flare. The dining room has a bay window and bench seat. The main bedroom is large with a huge walk in closet, spacious bathroom, vanity, and soaking tub. From the great room you step up to the other side of the house. There are french doors that open to a second bedroom with a bathroom and a bonus room. The use of this room can also be used for a den, home office, tv room or whatever you would like. Theres a spiral staircase that goes up to the loft room with plenty of windows and a balcony area for fantastic views. The third bedroom is also a good size and has sliders that lead to the lanai and a bathroom next to it. This bathroom also has a door that leads to the lanai. The home has lots of storage space. The garage was converted to a game room that had a pool table and has air conditioning for family fun nights. The location of this home is not only great because its just a quick boat ride out to the harbor, but it is also in walking distance to the charlotte beach park. This is a bayfront beach park with a boardwalk and fishing pier, boat ramp, canoe/kayak launch, bocce, basketball, tennis and volleyball courts, playground area, two large pavilions, heated swimming pool and recreation center. It is close to 41 to enjoy all port charlotte amenities, including charlotte town center mall, the new sunseeker resort, and plenty of golf, restaurants, and shopping.
Payment Calculator
- Principal & Interest -
- Property Tax $
- Home Insurance $
- HOA Fees $
- Monthly -
Features
Building and Construction
- Covered Spaces: 0.00
- Exterior Features: Balcony
- Flooring: Bamboo, Ceramic Tile, Laminate
- Living Area: 2526.00
- Roof: Shingle
Garage and Parking
- Garage Spaces: 2.00
- Parking Features: Converted Garage, Driveway, Oversized
Eco-Communities
- Pool Features: Gunite, In Ground
- Water Source: Public
Utilities
- Carport Spaces: 0.00
- Cooling: Central Air
- Heating: Central, Electric
- Sewer: Public Sewer
- Utilities: Public
Finance and Tax Information
- Home Owners Association Fee: 0.00
- Net Operating Income: 0.00
- Tax Year: 2023
Other Features
- Appliances: Dishwasher, Microwave, Range, Refrigerator
- Country: US
- Interior Features: Cathedral Ceiling(s), Ceiling Fans(s), High Ceilings, Open Floorplan, Primary Bedroom Main Floor, Solid Wood Cabinets, Stone Counters, Walk-In Closet(s), Wet Bar
- Legal Description: PCH 043 1176 0141 PORT CHARLOTTE SEC43 BLK1176 LT141 384/190 437/438 452/2 589/1139 767/174 1078/764 1250/1832 1719/179 2362/16 2834/2162 AFF3257/2137 4058/66 4361/2088
- Levels: Multi/Split
- Area Major: 33952 - Port Charlotte
- Occupant Type: Vacant
- Parcel Number: 402228428009
- Zoning Code: RSF3.5
Nearby Subdivisions
Charlotte Sec 05
Charlotte Sec 06
Edgewater
Fort Charlotte Sec 45
Grassy Point Estates
Not Applicable
Oak Forest Villas
Oak Hollow Subdivision
Parkway Plaza
Peachland
Port Charles Sec 10
Port Charles Sec 13
Port Charlotta Sec 02
Port Charlotte
Port Charlotte Golf Course Sec
Port Charlotte Golf Crse Sec
Port Charlotte Pch 028 1402 00
Port Charlotte Sec 001
Port Charlotte Sec 002
Port Charlotte Sec 003
Port Charlotte Sec 004
Port Charlotte Sec 005
Port Charlotte Sec 006
Port Charlotte Sec 007
Port Charlotte Sec 009
Port Charlotte Sec 010
Port Charlotte Sec 011
Port Charlotte Sec 012
Port Charlotte Sec 013
Port Charlotte Sec 018
Port Charlotte Sec 020
Port Charlotte Sec 025
Port Charlotte Sec 026
Port Charlotte Sec 027
Port Charlotte Sec 028
Port Charlotte Sec 033
Port Charlotte Sec 036
Port Charlotte Sec 039
Port Charlotte Sec 040
Port Charlotte Sec 043
Port Charlotte Sec 045
Port Charlotte Sec 051
Port Charlotte Sec 070
Port Charlotte Sec 11 Rev
Port Charlotte Sec 114
Port Charlotte Sec 18
Port Charlotte Sec 26
Port Charlotte Sec 26a
Port Charlotte Sec 27
Port Charlotte Sec 36 02
Port Charlotte Sec 51
Port Charlotte Sec 51 01
Port Charlotte Sec 83
Port Charlotte Sec 9
Port Charlotte Sec 96 01
Port Charlotte Sec I
Port Charlotte Sec40 Prcl H
Port Charlotte Sec50
Port Charlotte Sec51
Port Charlotte Section 26
Port Charlotte Section 87
Port Charlotte Sub 026
Port Charlotte Sub Sec 51
Sunshine Villas
Sunshine Villas Bldg C
Sunshine Villas Bldg F



