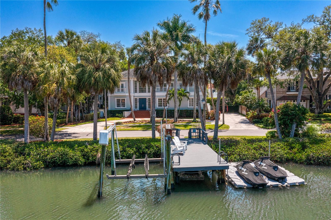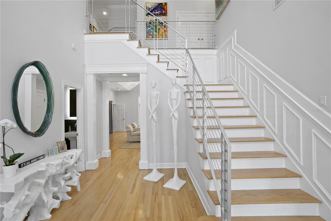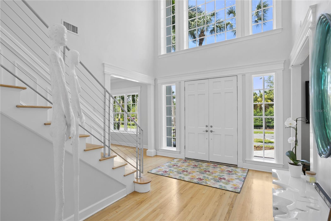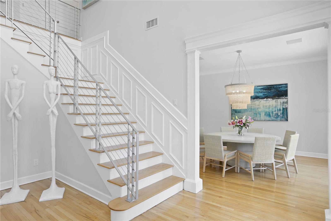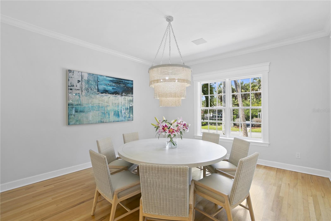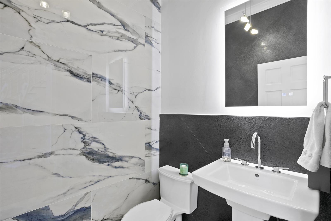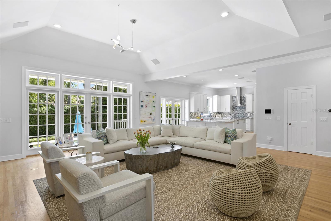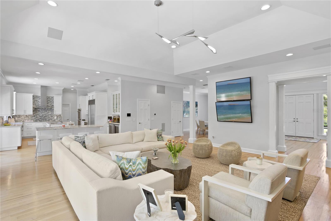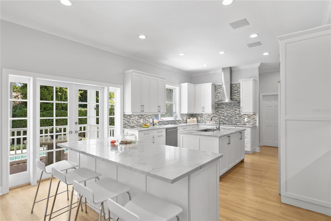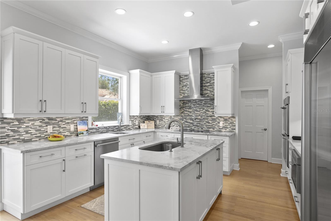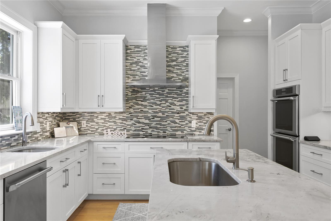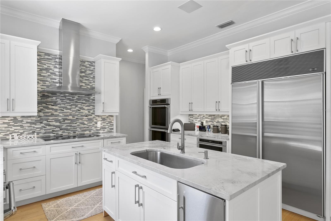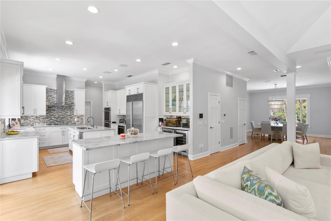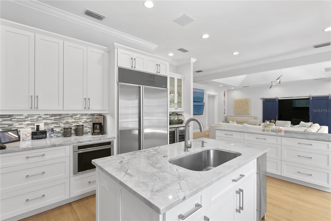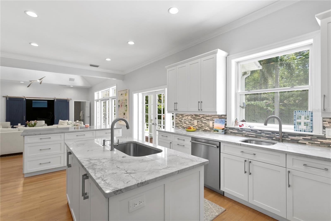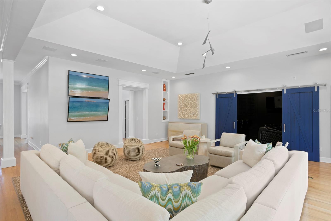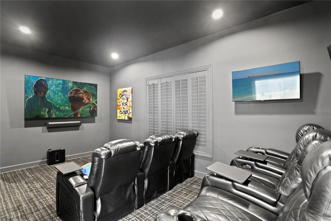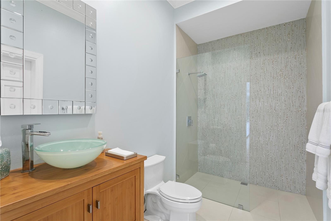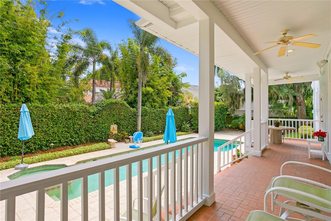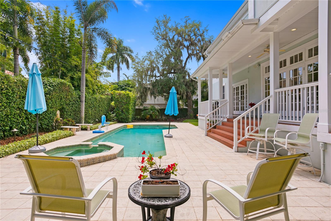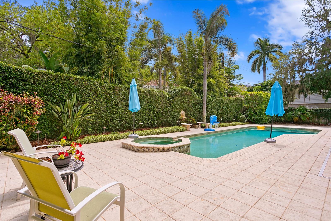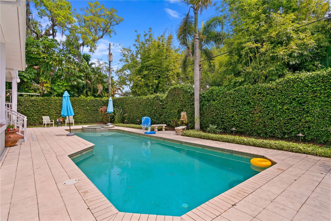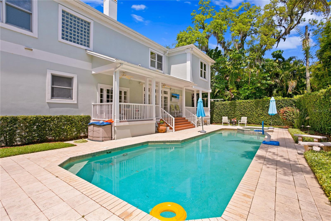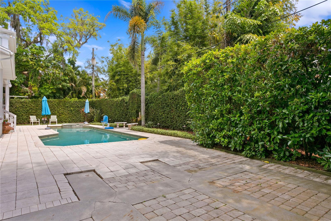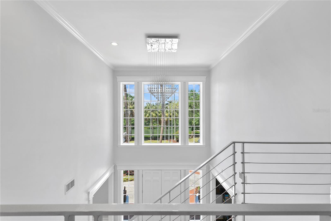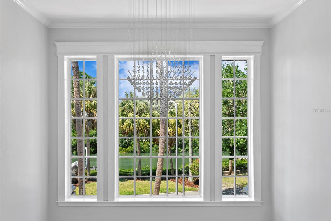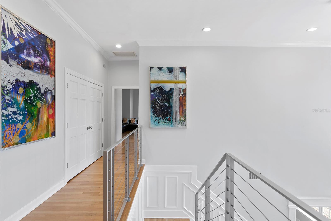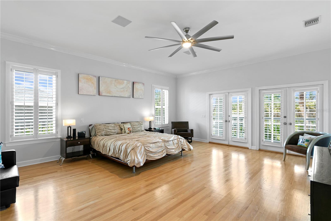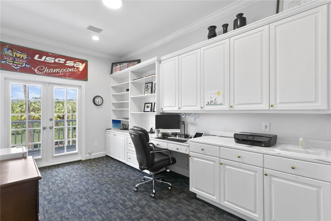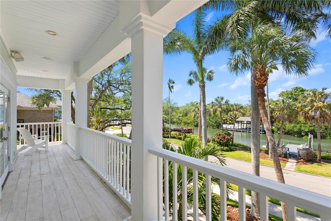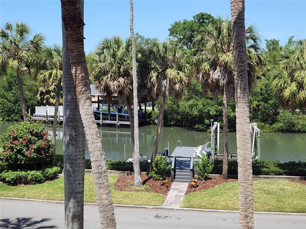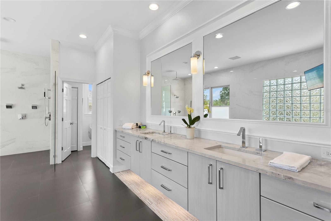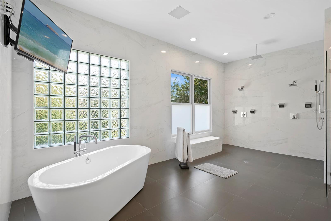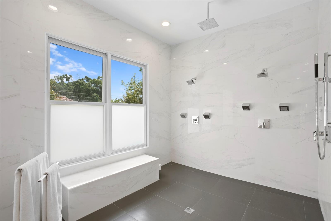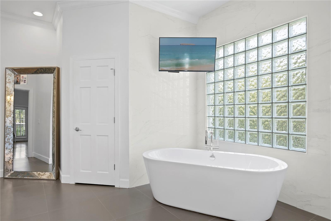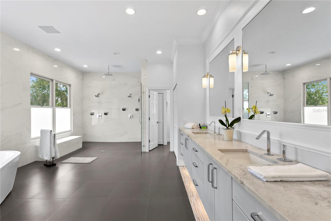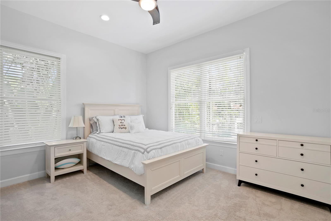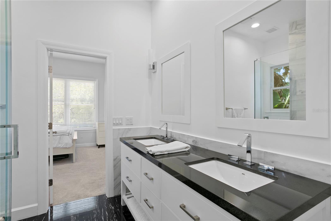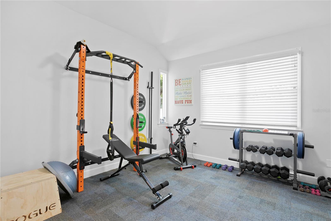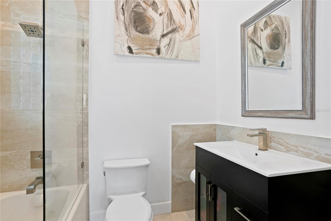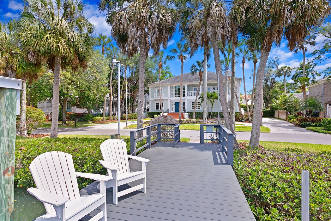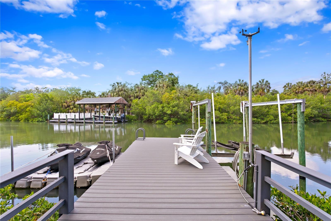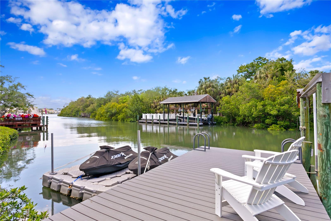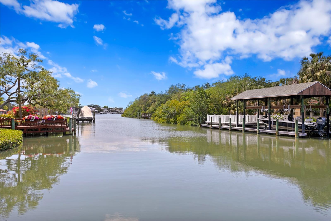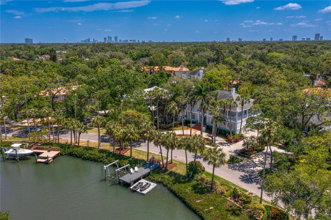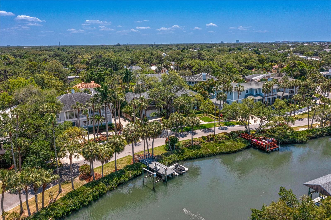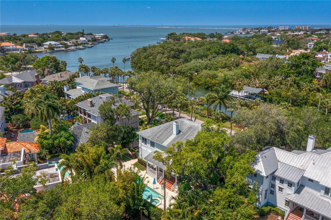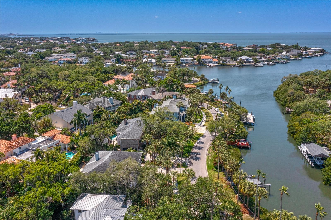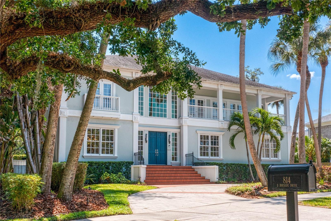814 Bayside Drive, TAMPA, FL 33609
Property Photos
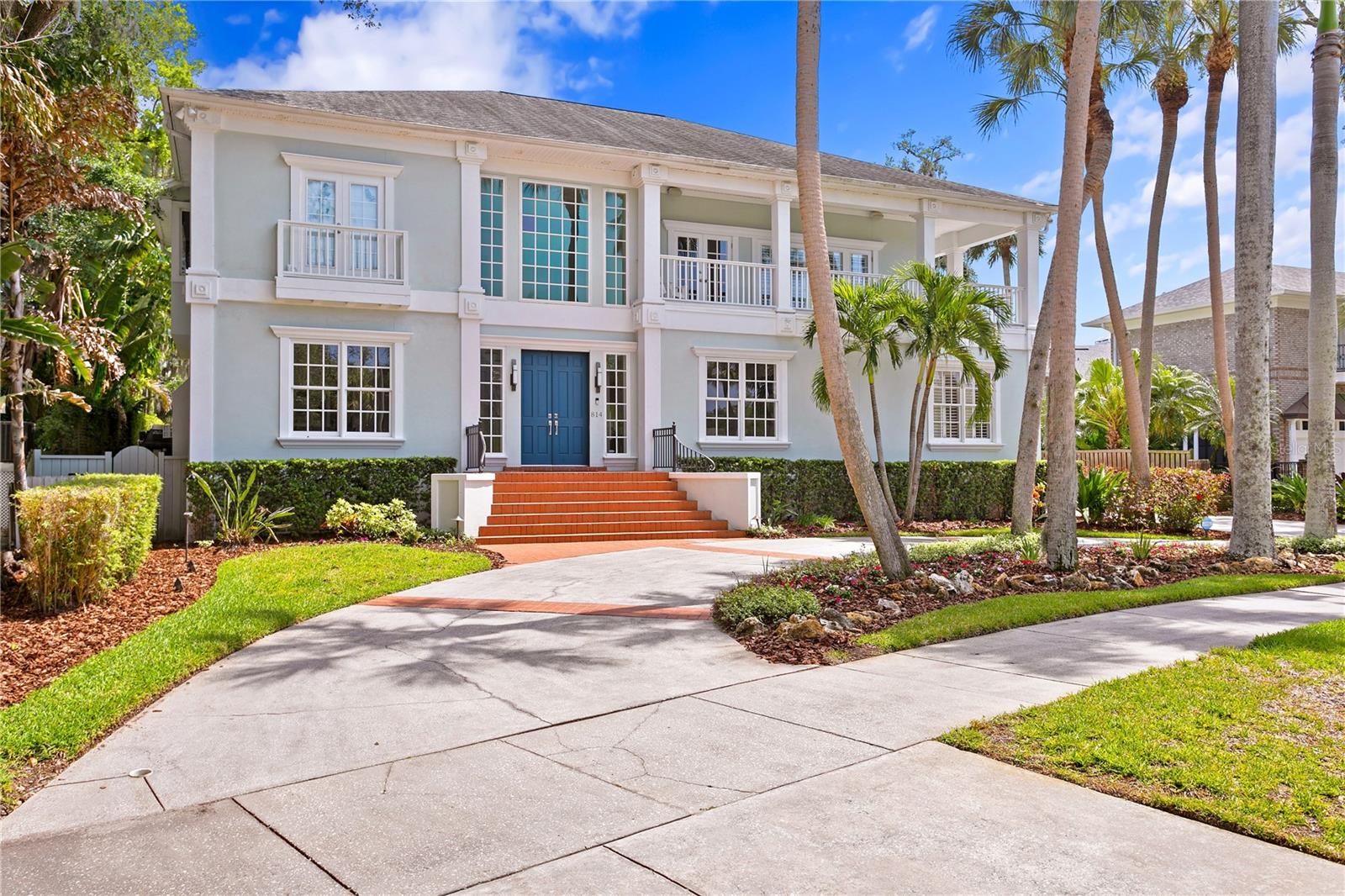
Would you like to sell your home before you purchase this one?
Priced at Only: $3,995,000
For more Information Call:
Address: 814 Bayside Drive, TAMPA, FL 33609
Property Location and Similar Properties
- MLS#: T3518170 ( Residential )
- Street Address: 814 Bayside Drive
- Viewed: 39
- Price: $3,995,000
- Price sqft: $635
- Waterfront: Yes
- Wateraccess: Yes
- Waterfront Type: Bayou,Canal - Saltwater
- Year Built: 1992
- Bldg sqft: 6296
- Bedrooms: 5
- Total Baths: 6
- Full Baths: 5
- 1/2 Baths: 1
- Garage / Parking Spaces: 3
- Days On Market: 256
- Additional Information
- Geolocation: 27.9363 / -82.526
- County: HILLSBOROUGH
- City: TAMPA
- Zipcode: 33609
- Subdivision: Beach Park
- Elementary School: Grady HB
- Middle School: Coleman HB
- High School: Plant HB
- Provided by: COMPASS FLORIDA, LLC
- Contact: Mike Hughes
- 813-355-0744

- DMCA Notice
-
DescriptionThis spacious 5 Bedroom, 5.5 Bath waterfront pool home offers a fresh modern environment. It is ideally located along one of Beach Parks most scenic waterfront streets overlooking the deep water Bayou with direct Tampa Bay access. Upon entry, the 2 story foyer offers a warm welcome and is flanked by the spacious living and dining rooms. The newly renovated eat in kitchen serves as central command featuring top line appliances and opens to an expansive great room with home theater beyond. Upstairs find a luxury 18x24 primary suite with private office, 3 walk in closets and wrap around balcony providing tranquil conservation and water views. The expansive primary bath is sure to impress with free standing tub, 10x12 multi head shower, and 10 ft dual sink vanity. Four additional bedrooms, each with newly renovated ensuite bath completes the 2nd floor. Additional amenities include high ceilings on both floors, Sonos sound system throughout, side entry 3 car garage and circular drive for guest parking. Enjoy pool parties and outdoor entertainment in the privacy walled back yard or hop out onto your private dock and take your boat out to watch the sunset from Tampa Bay. This is the Florida lifestyle at its finest!
Payment Calculator
- Principal & Interest -
- Property Tax $
- Home Insurance $
- HOA Fees $
- Monthly -
Features
Building and Construction
- Covered Spaces: 0.00
- Exterior Features: Balcony, French Doors, Irrigation System, Rain Gutters, Sidewalk
- Flooring: Wood
- Living Area: 4977.00
- Roof: Shingle
School Information
- High School: Plant-HB
- Middle School: Coleman-HB
- School Elementary: Grady-HB
Garage and Parking
- Garage Spaces: 3.00
- Parking Features: Circular Driveway, Garage Door Opener, Garage Faces Side
Eco-Communities
- Pool Features: Gunite, In Ground
- Water Source: Public
Utilities
- Carport Spaces: 0.00
- Cooling: Central Air, Zoned
- Heating: Heat Pump, Zoned
- Sewer: Public Sewer
- Utilities: Electricity Connected, Propane, Sewer Connected, Sprinkler Recycled, Water Connected
Finance and Tax Information
- Home Owners Association Fee: 0.00
- Net Operating Income: 0.00
- Tax Year: 2023
Other Features
- Appliances: Bar Fridge, Built-In Oven, Convection Oven, Cooktop, Dishwasher, Disposal, Microwave, Range, Range Hood, Refrigerator
- Country: US
- Interior Features: Built-in Features, Ceiling Fans(s), Eat-in Kitchen, High Ceilings, Kitchen/Family Room Combo, PrimaryBedroom Upstairs, Solid Wood Cabinets, Split Bedroom, Stone Counters, Vaulted Ceiling(s), Walk-In Closet(s)
- Legal Description: BEACH PARK PT OF LOTS 8 AND 9 BLOCK 5 DESC AS FOLLOWS: COM AT SE COR OF LOT 9 RUN S 52 DEG 00 MIN 00 SEC W 60.36 FT N 41 DEG 40 MIN 32 SEC W 115.90 FT TO CURVE RAD 289.27 FT CHRD BRG N 38 DEG 16 MIN 01.5 SEC E 100.77 FT S 41 DEG 00 MIN 43 SEC E 135.21 FT AND S 45 DEG 00 MIN 00 SEC W 37.50 FT TO POB
- Levels: Two
- Area Major: 33609 - Tampa / Palma Ceia
- Occupant Type: Owner
- Parcel Number: A-29-29-18-3LA-000005-00008.0
- View: Water
- Views: 39
- Zoning Code: RS-75
Nearby Subdivisions
Azeele Park
Bayshore Estates 2
Bayshore Estates 4
Beach Park
Beach Park Annex
Bel Grand
Bon Air
Broadmoor Park Rev
Bungalow City Add
Clair Mel Add
Deuber Place
Gray Gables
Harding Sub
Harding Subdivision
Hesperides
Hesperides Manor
Larsen Place
Mariner Estates
Midway
North Bon Air
North Rosedale
Oakford
Oriole
Parkland Estates Rev
Pershing Park
Revised Map Of West Pines
Roland Place
Rosedale
Rosedale North
Southland
Southland Sub Of Lt 3
Southside Rev Plat Of Lots 1 T
West Pines Rev Map
West Shore Crest



