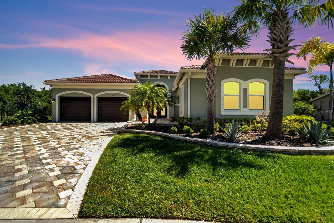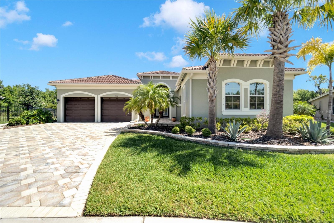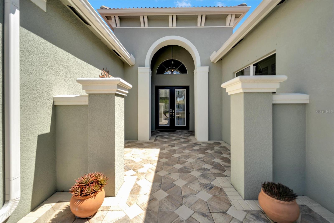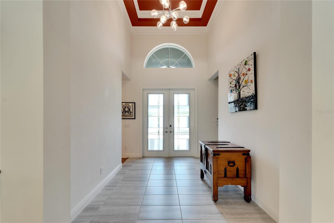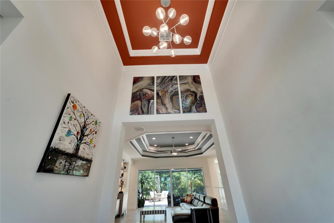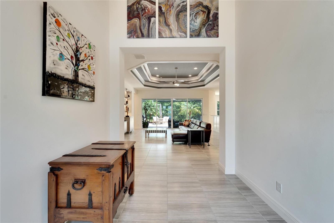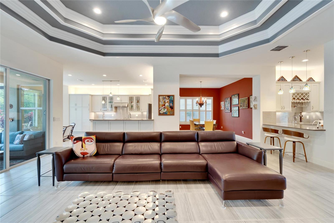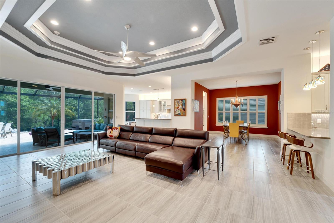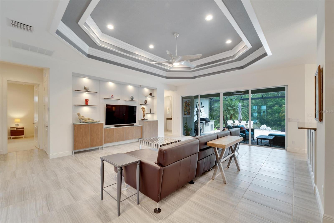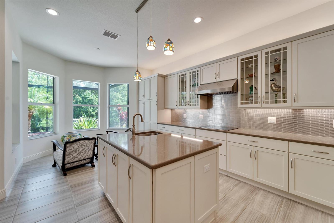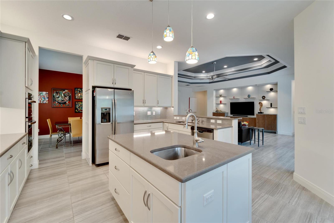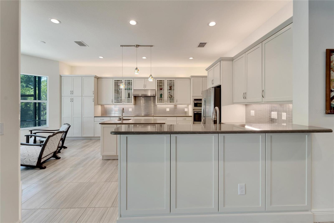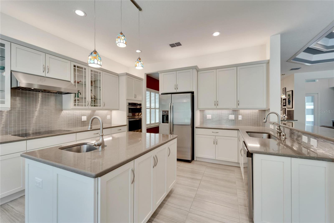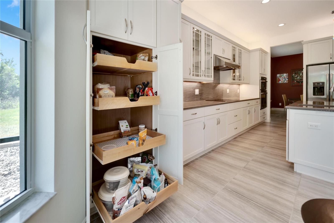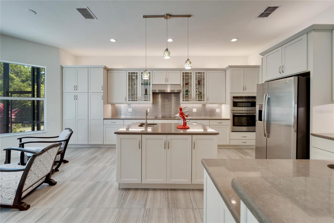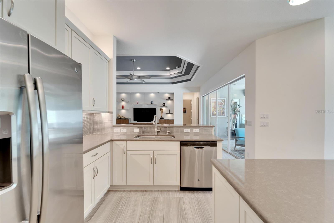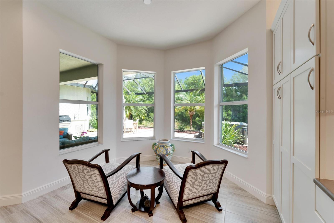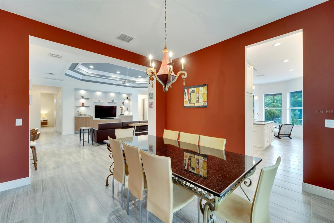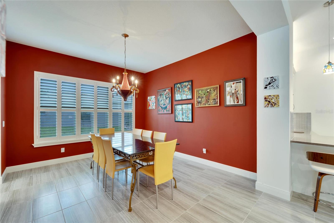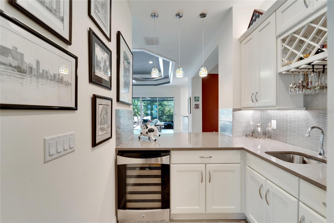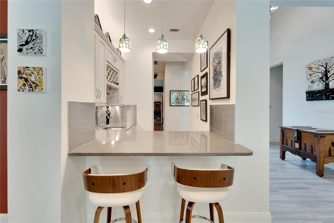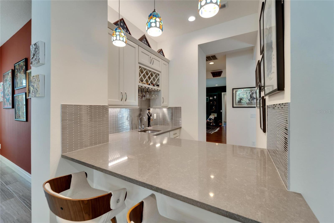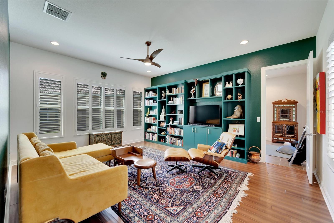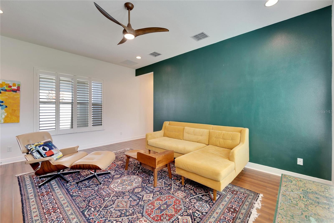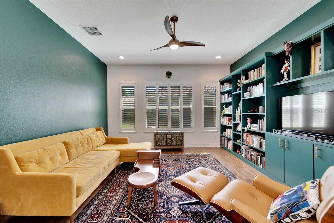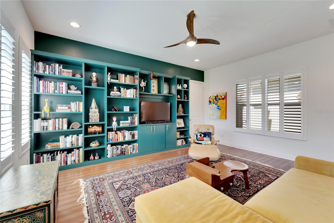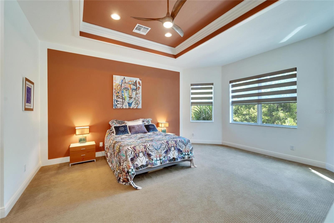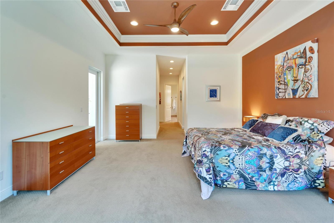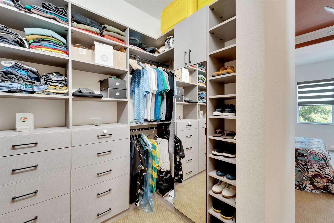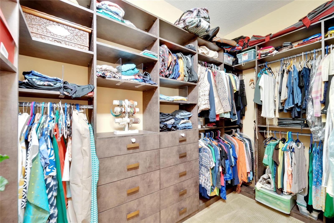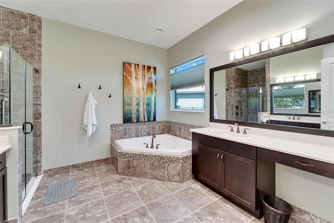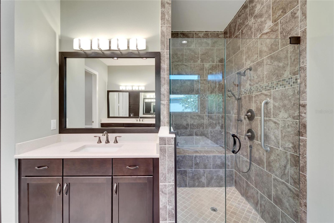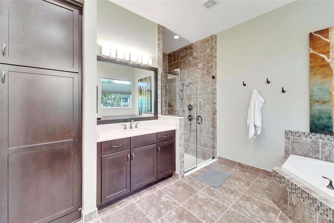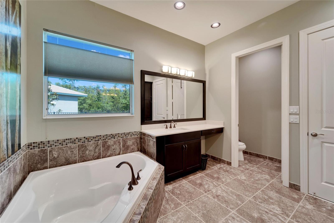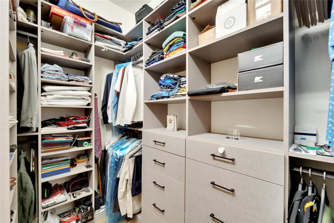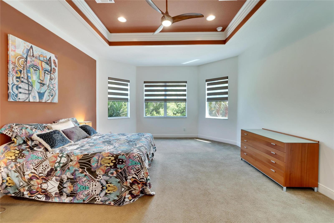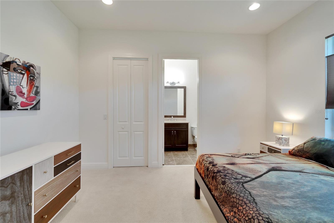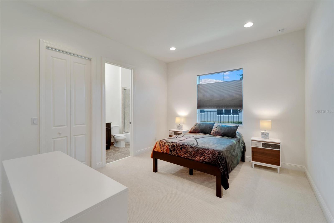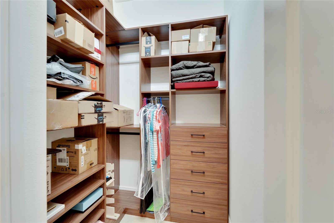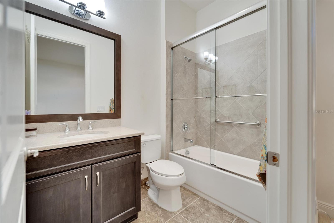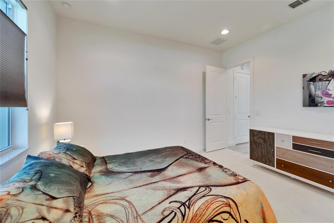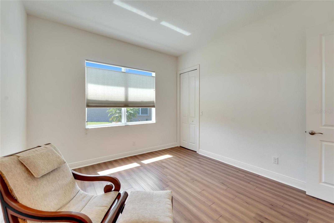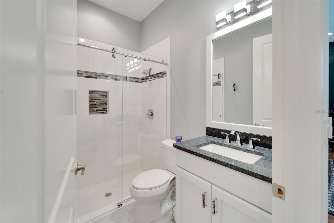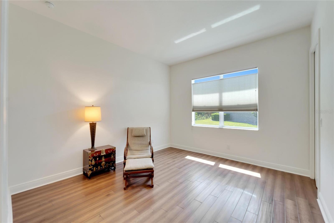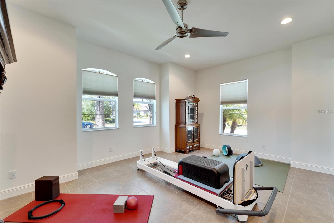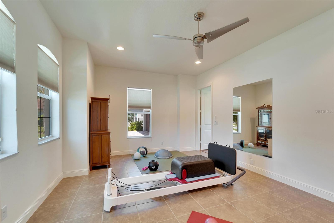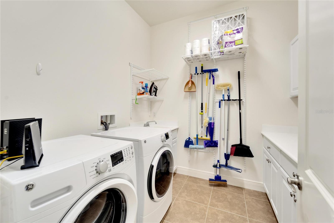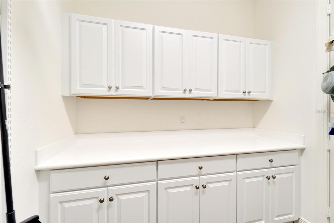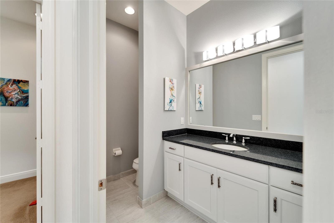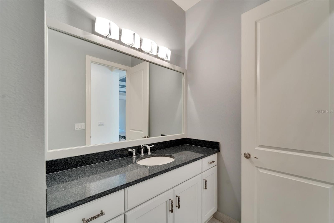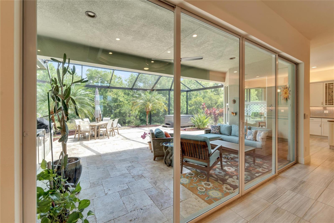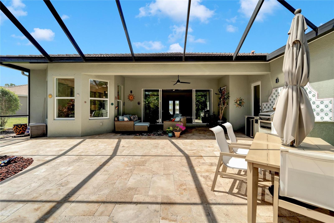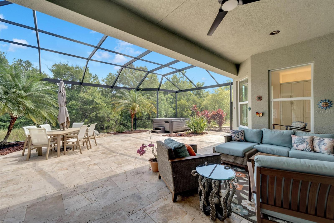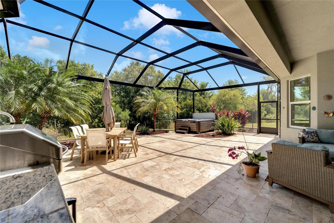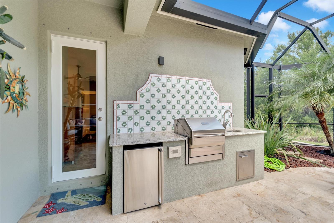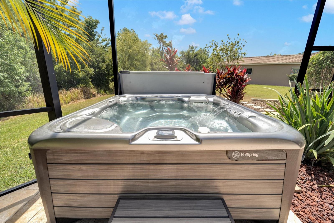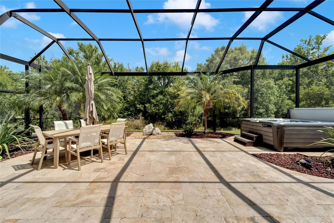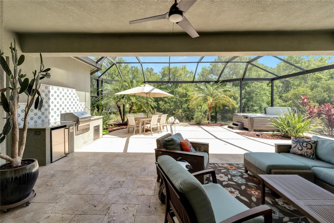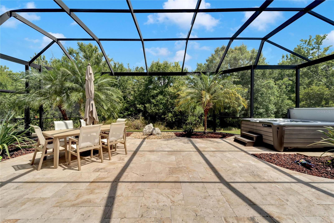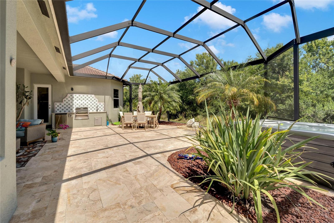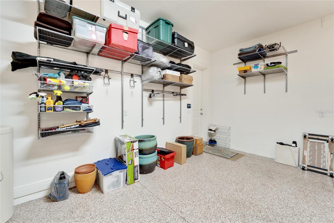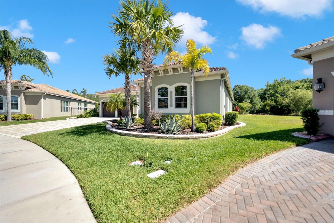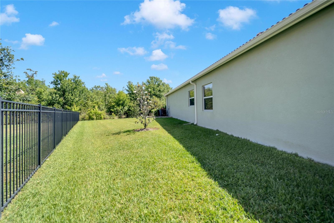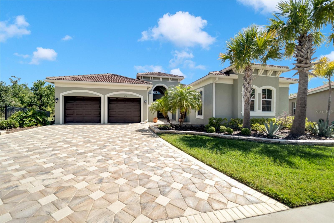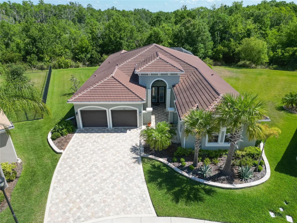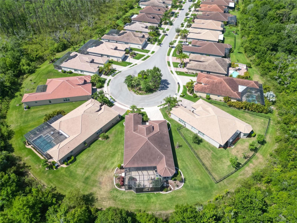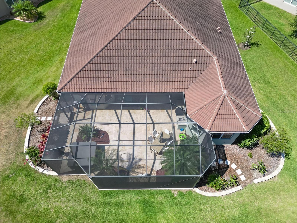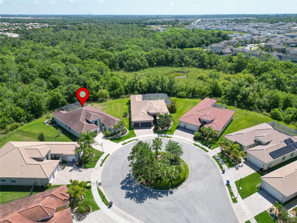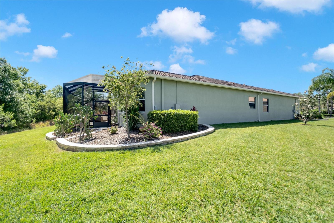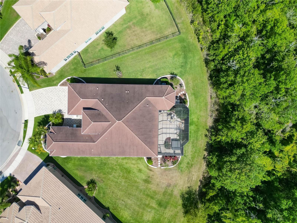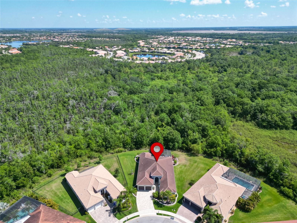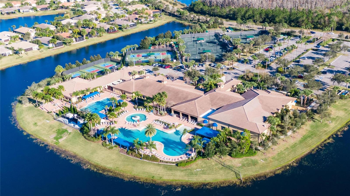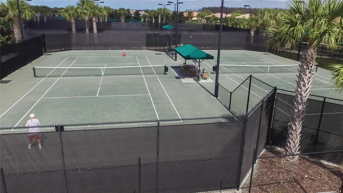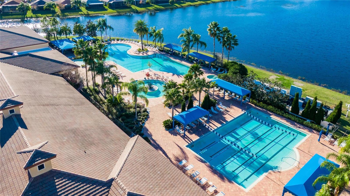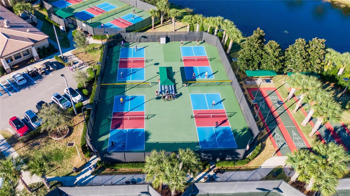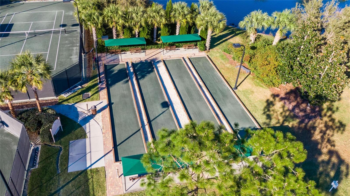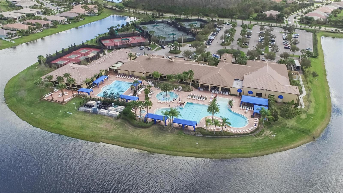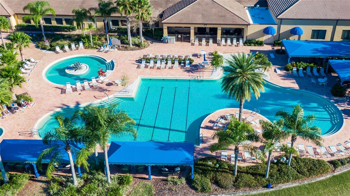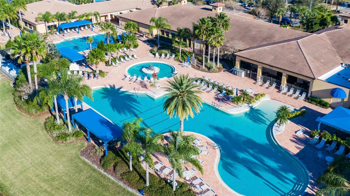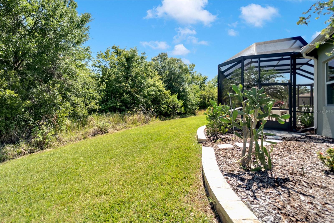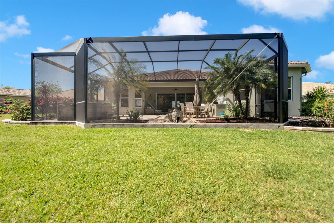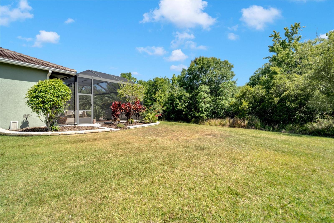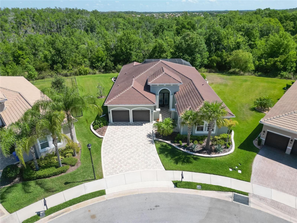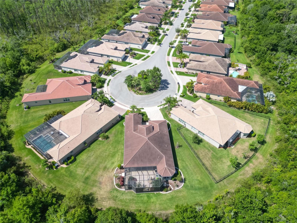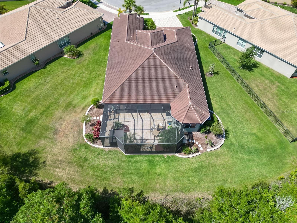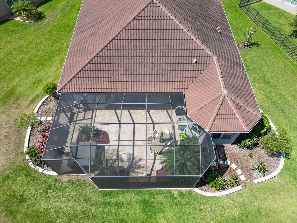5036 Emerald Isle Drive, WIMAUMA, FL 33598
Property Photos
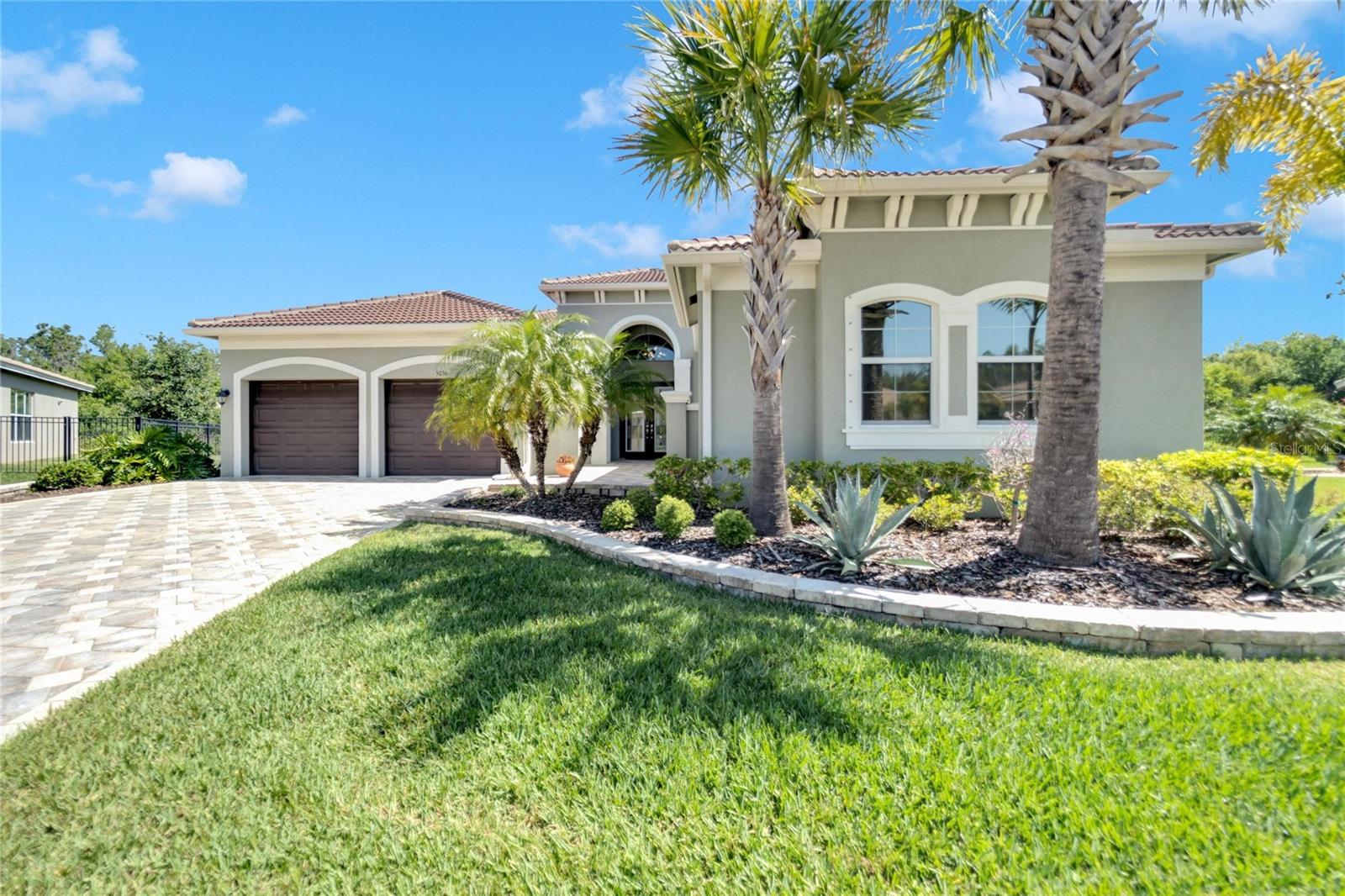
Would you like to sell your home before you purchase this one?
Priced at Only: $829,000
For more Information Call:
Address: 5036 Emerald Isle Drive, WIMAUMA, FL 33598
Property Location and Similar Properties
- MLS#: T3521816 ( Residential )
- Street Address: 5036 Emerald Isle Drive
- Viewed: 37
- Price: $829,000
- Price sqft: $200
- Waterfront: No
- Year Built: 2017
- Bldg sqft: 4153
- Bedrooms: 3
- Total Baths: 4
- Full Baths: 3
- 1/2 Baths: 1
- Garage / Parking Spaces: 2
- Days On Market: 261
- Additional Information
- Geolocation: 27.7236 / -82.3282
- County: HILLSBOROUGH
- City: WIMAUMA
- Zipcode: 33598
- Subdivision: Valencia Lakes Tr P
- Provided by: RE/MAX BAYSIDE REALTY LLC
- Contact: Paula Dysle
- 813-938-1781

- DMCA Notice
-
DescriptionThis Valencia Lakes Carlyle floor plan from GL Homes offers so much inside and out! Sitting on a larger lot and with over 3300 square feet of luxurious living space, this three bedroom three and one half bath open floor plan home offers an array of features and amenities for both comfort and entertainment. The spacious Owner's Suite Retreat has a fabulous ensuite primary bathroom, two over sized walk in closets with extensive luxury built ins, and a private door to the lanai. The Great Room, Club Room and an additional room which could be utilized as a home gym, office or workshop, offer versatile areas for gathering or pursuing hobbies. The Gourmet Kitchen with quartz countertops and formal dining area are sure to delight any home chef or entertainer, while the wet bar adds sophistication and convenience to social gatherings. From the Great Room, step out onto your private outdoor oasis with its panoramic postcard view of the Preserve through the upgraded oversized lanai. This expansive outdoor living space features travertine, an outdoor kitchen with Memphis Grill and outdoor sink, and a Hot Springs hot tub for ultimate relaxation. Additional home features include upgraded and expanded driveway and front entry, media centers by the Closet Factory, Combination Advantium/Convection Wall oven, energy efficient window tinting, epoxy flooring in the garage, high end plantation shutters and window treatments throughout, upgraded modern lighting and ceiling fans, Cullligan water softener, upgraded shower doors, and many, many others. Container Store storage systems in the garage and laundry room offer additional convenience. This one owner home is a true gem offering a combination of luxury, comfort and practicality that is hard to beat! With its array of amenities and facilities, residents can truly live like they are on vacation every day at Valencia Lakes. The outdoor recreation area is a haven for fitness and leisure, with resort style heated pools, tennis courts, pickleball courts, and even a dog park for your furry friends to enjoy. And for those who love to stay active, the softball field and paved bike/walking paths offer plenty of opportunities for exercise and outdoor fun. The clubhouse is an impressive hub of social activity, offering a vast array of amenities such as a social hall for concerts and dances, a spacious fitness center open 24/7, steam and sauna rooms for relaxation, and billiards for friendly competition. The variety of clubs and shows provide endless opportunities for residents to connect with like minded individuals and enjoy a rich social life. Overall, Valencia Lakes seems to offer not just a home, but a lifestyle of luxury, convenience, and community. It's no wonder it's considered the premier active adult community in the greater Tampa area! To truly appreciate all this home has to offer, schedule your Private Showing today!
Payment Calculator
- Principal & Interest -
- Property Tax $
- Home Insurance $
- HOA Fees $
- Monthly -
Features
Building and Construction
- Builder Model: Carlyle
- Builder Name: GL Homes
- Covered Spaces: 0.00
- Exterior Features: Hurricane Shutters, Irrigation System, Outdoor Kitchen, Sidewalk, Sliding Doors
- Flooring: Ceramic Tile
- Living Area: 3359.00
- Roof: Tile
Property Information
- Property Condition: Completed
Land Information
- Lot Features: In County, Landscaped, Level, Sidewalk, Street Dead-End, Paved, Private
Garage and Parking
- Garage Spaces: 2.00
- Parking Features: Driveway, Garage Door Opener
Eco-Communities
- Water Source: Public
Utilities
- Carport Spaces: 0.00
- Cooling: Central Air
- Heating: Central
- Pets Allowed: Breed Restrictions, Number Limit, Size Limit, Yes
- Sewer: Public Sewer
- Utilities: Public
Amenities
- Association Amenities: Cable TV, Clubhouse, Fence Restrictions, Fitness Center, Gated, Pickleball Court(s), Pool, Recreation Facilities, Spa/Hot Tub, Tennis Court(s), Vehicle Restrictions
Finance and Tax Information
- Home Owners Association Fee Includes: Cable TV, Common Area Taxes, Pool, Escrow Reserves Fund, Internet, Maintenance Grounds, Management, Private Road, Recreational Facilities, Trash
- Home Owners Association Fee: 1645.00
- Net Operating Income: 0.00
- Tax Year: 2023
Other Features
- Appliances: Dishwasher, Disposal, Dryer, Electric Water Heater, Microwave, Range, Refrigerator, Washer, Water Softener
- Association Name: Natasha Smith
- Association Phone: 8136346800
- Country: US
- Furnished: Unfurnished
- Interior Features: Built-in Features, Ceiling Fans(s), Coffered Ceiling(s), Crown Molding, Eat-in Kitchen, High Ceilings, Kitchen/Family Room Combo, Open Floorplan, Primary Bedroom Main Floor, Split Bedroom, Tray Ceiling(s), Walk-In Closet(s), Wet Bar, Window Treatments
- Legal Description: VALENCIA LAKES TRACT P LOT 17
- Levels: One
- Area Major: 33598 - Wimauma
- Occupant Type: Owner
- Parcel Number: U-05-32-20-A4S-000000-00017.0
- Style: Contemporary
- View: Trees/Woods
- Views: 37
- Zoning Code: PD
Nearby Subdivisions
A64 Dg Farms Phase 4a
Ayersworth Glen
Ayersworth Glen Ph 3a
Ayersworth Glen Ph 4
Balm Grove
Berry Bay
Berry Bay Estates
Berry Bay Sub
Berry Bay Subdivision Village
C35 Creek Preserve Phases 2 3
Creek Preserve
Creek Preserve Ph 1 6 7 8
Creek Preserve Ph 1 6 7 8
Creek Preserve Ph 1 68
Creek Preserve Ph 18
Creek Preserve Ph 2 3 4
Creek Preserve Ph 24
Creek Preserve Ph 5
Creek Preserve Ph 9
Cypress Ridge Ranch
Dg Farms Ph 1a
Dg Farms Ph 1b
Dg Farms Ph 2a
Dg Farms Ph 2b
Dg Farms Ph 3a
Dg Farms Ph 3b
Dg Farms Ph 4a
Dg Farms Ph 4b
Dg Farms Ph 6a
Dg Farms Ph 7b
Dg Farms Phase 1b
Dg Farms Phase 4a Lot 31 Block
Forest Brooke Active Adult Ph
Forest Brooke Active Adult Phs
Forest Brooke Ph 1b
Forest Brooke Ph 2a
Forest Brooke Ph 2b 2c
Forest Brooke Ph 3a
Forest Brooke Ph 3b
Forest Brooke Ph 3c
Forest Brooke Ph 4b
Forest Brooke Ph 4b Southshore
Forest Brooke Phase 3b Lot 3 B
Harrell Estates
Hidden Creek At West Lake
Highland Estates Ph 2a
Highland Estates Ph 2b
Mirabella
Mirabella Ph 2a
Not Applicable
Riverranch Preserve
Riverranch Preserve Ph 3
Southshore Bay
Southshore Bay Active Adult
Southshore Bay Villas
Southshore Bayactive Adult
Sundance
Sunshine Village Ph 1a11
Sunshine Village Ph 1b2
Sunshine Village Ph 2
Sunshine Village Ph 3a
Sunshine Village Ph 3b
Sunshine Village Phase 2 Lot 2
Unplatted
Valencia Del Sol
Valencia Del Sol Ph 1
Valencia Del Sol Ph 2
Valencia Del Sol Ph 3c
Valencia Del Sol Phase 1
Valencia Lakes
Valencia Lakes Regal Twin Vil
Valencia Lakes Ph 1
Valencia Lakes Ph 2
Valencia Lakes Poa
Valencia Lakes Tr D Ph 1
Valencia Lakes Tr I
Valencia Lakes Tr K
Valencia Lakes Tr M
Valencia Lakes Tr Mm Ph
Valencia Lakes Tr N
Valencia Lakes Tr P
Vista Palms



