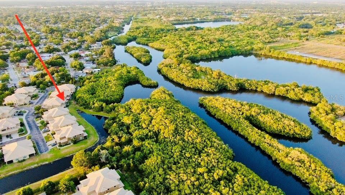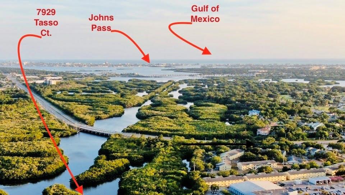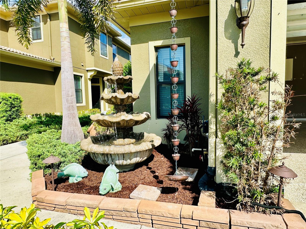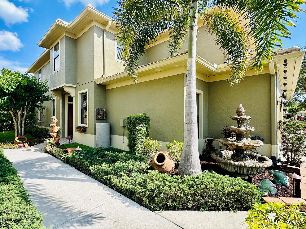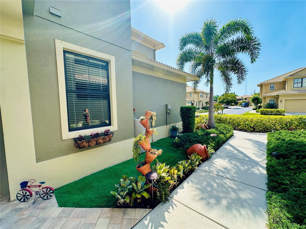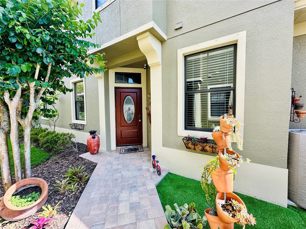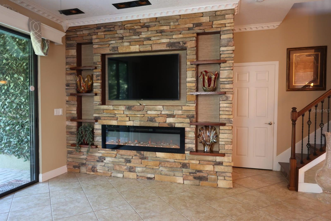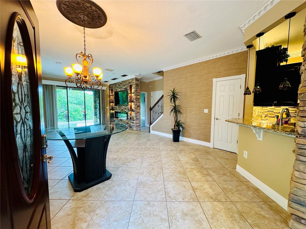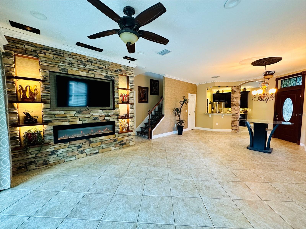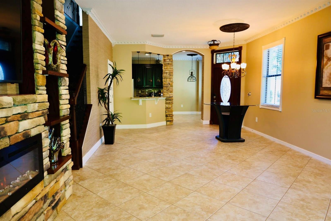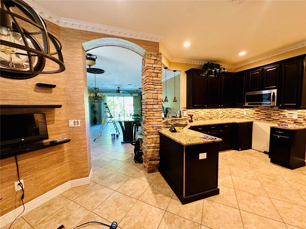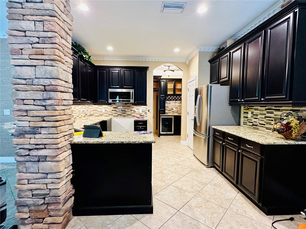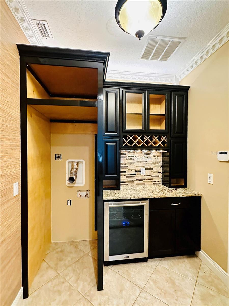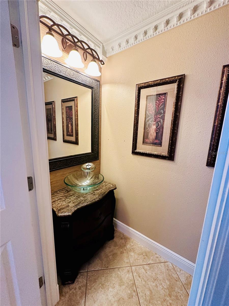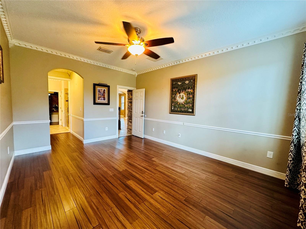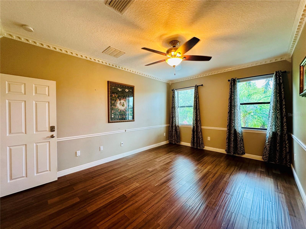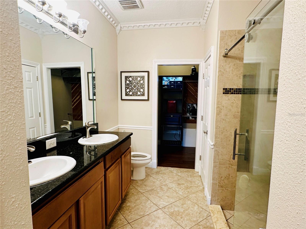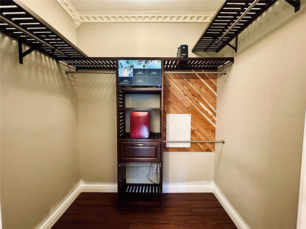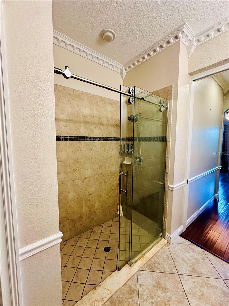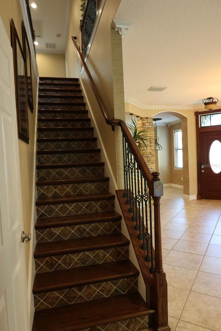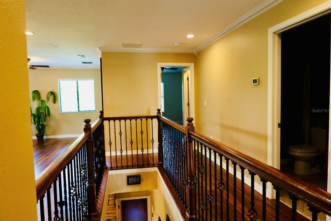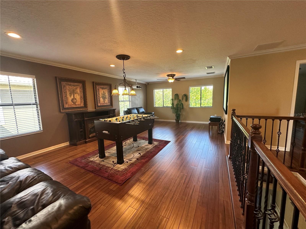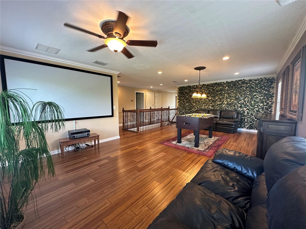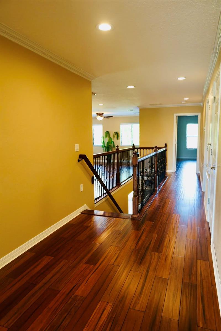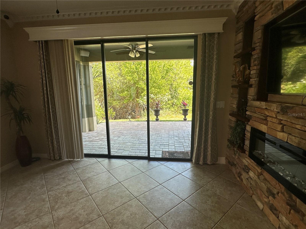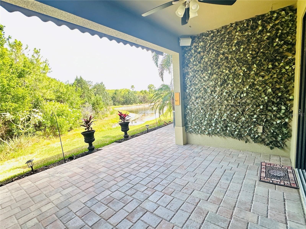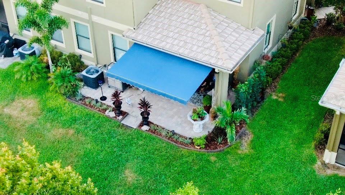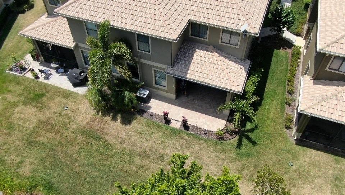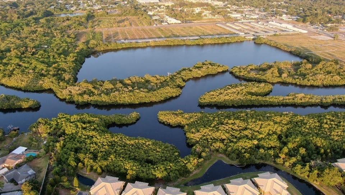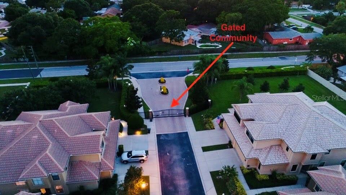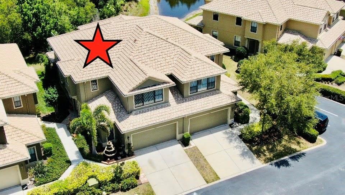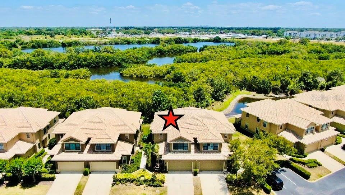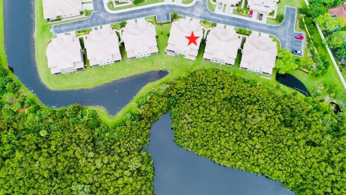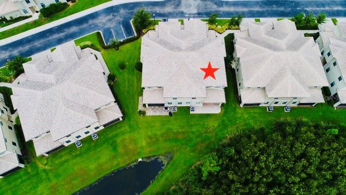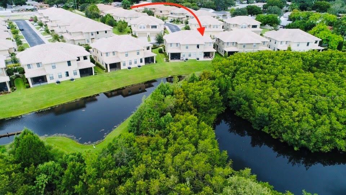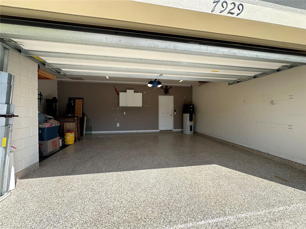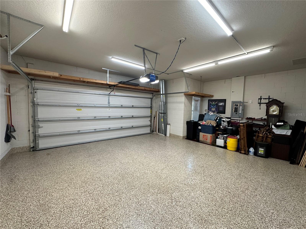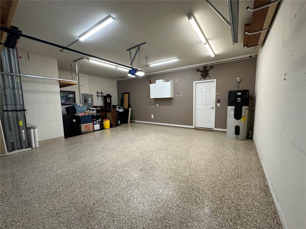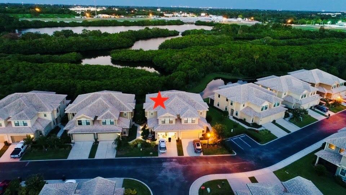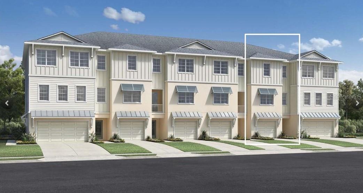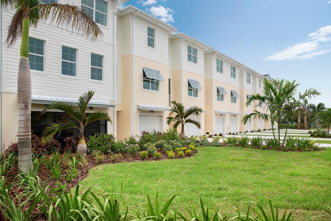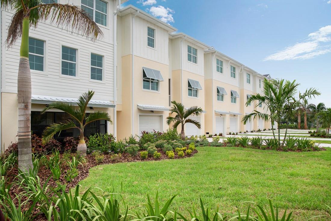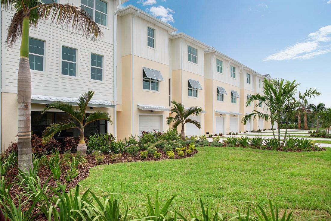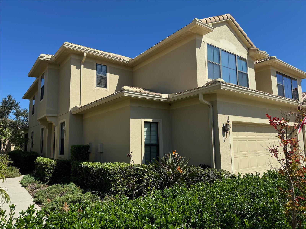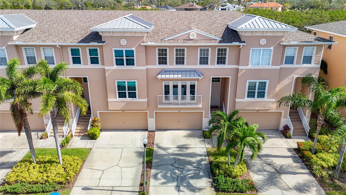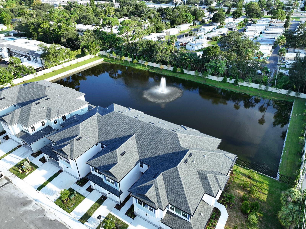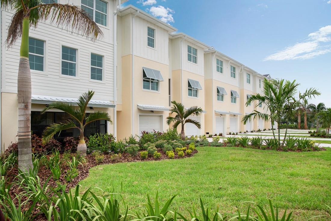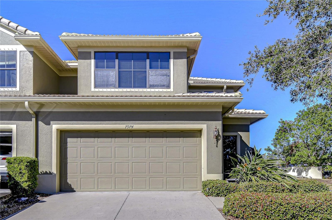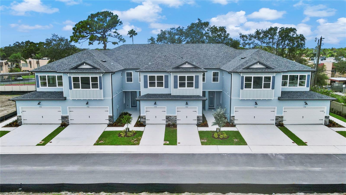7929 Tasso Court, SEMINOLE, FL 33777
Property Photos
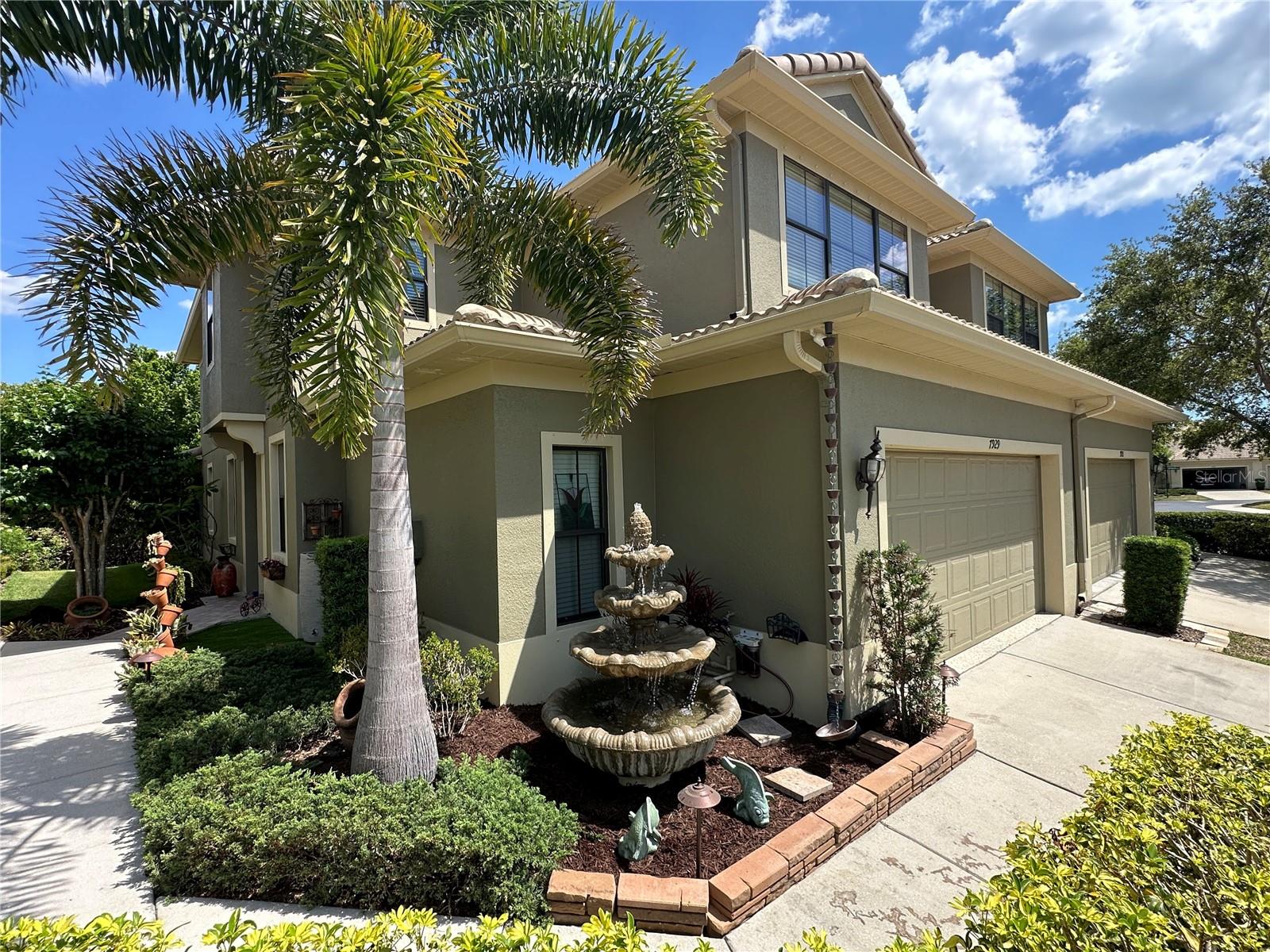
Would you like to sell your home before you purchase this one?
Priced at Only: $584,900
For more Information Call:
Address: 7929 Tasso Court, SEMINOLE, FL 33777
Property Location and Similar Properties
- MLS#: T3524935 ( Residential )
- Street Address: 7929 Tasso Court
- Viewed: 37
- Price: $584,900
- Price sqft: $219
- Waterfront: No
- Year Built: 2013
- Bldg sqft: 2670
- Bedrooms: 4
- Total Baths: 4
- Full Baths: 3
- 1/2 Baths: 1
- Garage / Parking Spaces: 2
- Days On Market: 254
- Additional Information
- Geolocation: 27.844 / -82.7519
- County: PINELLAS
- City: SEMINOLE
- Zipcode: 33777
- Subdivision: Hidden Bayou Twnhms
- Provided by: WESTBAY REAL ESTATE
- Contact: Troy Goulah
- 813-833-2045

- DMCA Notice
-
DescriptionThis townhome was not effected by either storm!! Luxury waterfront townhome with an oversized 2 1/2 car garage in the quiet, gated community of hidden bayou townhomes. From the moment you walk into this home, you will be delighted by the large open horizontal tiled area that screams welcome home, while creating an open and inviting space for family and friends. The living room opens to a large covered brick paver lanai, overlooking a large pond that sits directly on cross bayou wildlife preserve. Never any rear neighbors!!! This home offers a first floor master suite with a huge walk in closet, complete with custom built ins. In the master closet, there is a video monitor to view all of the (6) security cameras that are located inside and outside of the home. The dvr and hard wired camera system will stay with this home. There is also an additional double wall closet with custom built ins for his t shirts and jeans. The ensuit bathroom offers a double sink, granite top vanity and large, tiled, walk in shower and large closet for linens and other necessities. The kitchen has upgraded 42 wood cabinetry with custom molding, sliding pull outs, custom wifi lighting on top and below the cabinets, a pantry, granite counters, large stainless steel sink and stainless steel appliances and a dining space in the kitchen. Directly off of the kitchen, there is a coffee/wine bar complete with granite countertops, wine fridge and a space to tuck away a full size washer and dryer. Right off of the kitchen is the 2 1/2 car garage that has a professional epoxy, lifetime warranty flooring. Heading up the beautiful, custom wooden staircase, you will find a large, spacious, open area which can be used for media room, playroom and so much more! This room is already equipped with a projector and a 120 movie screen so, just bring the popcorn because the screen and projector stay too!!! There are 3 additional large bedrooms upstairs (4 total bedrooms) and (2) full sized bathrooms (3 1/2 total bathrooms) with a tub/shower combo in one and a large walk in shower in the other. Other upgrades include: ** honeywell smart thermostat. ** yale digital, wi fi front door deadbolt. ** phillips hue smart lighting ** (6) hard wired security cameras with digital video recorder (dvr) ** chamberlin smart garage opener. ** hard wired smoke alarms. ** wi fi system stays with the home. ** cat 5e/6e ran to every room (gigabit switches in master closet). ** crown molding throughout the entire home. ** window blinds throughout ** low voltage outdoor landscape lighting
Payment Calculator
- Principal & Interest -
- Property Tax $
- Home Insurance $
- HOA Fees $
- Monthly -
Features
Building and Construction
- Covered Spaces: 0.00
- Exterior Features: Sliding Doors
- Flooring: Carpet, Ceramic Tile, Hardwood
- Living Area: 2670.00
- Roof: Shingle
Property Information
- Property Condition: Completed
Garage and Parking
- Garage Spaces: 2.00
Eco-Communities
- Water Source: Public
Utilities
- Carport Spaces: 0.00
- Cooling: Central Air
- Heating: Electric, Heat Pump
- Pets Allowed: Dogs OK, Number Limit
- Sewer: Public Sewer
- Utilities: BB/HS Internet Available, Cable Available, Electricity Connected
Amenities
- Association Amenities: Cable TV, Clubhouse, Recreation Facilities
Finance and Tax Information
- Home Owners Association Fee Includes: Cable TV, Common Area Taxes, Pool, Internet, Maintenance Structure, Maintenance Grounds, Private Road, Trash
- Home Owners Association Fee: 489.00
- Net Operating Income: 0.00
- Tax Year: 2023
Other Features
- Appliances: Dishwasher, Disposal, Electric Water Heater, Microwave, Refrigerator, Wine Refrigerator
- Association Name: Management & Associates
- Association Phone: 813-433-2000
- Country: US
- Interior Features: Built-in Features, Ceiling Fans(s), Crown Molding, Eat-in Kitchen, High Ceilings, Solid Surface Counters, Solid Wood Cabinets, Stone Counters, Window Treatments
- Legal Description: HIDDEN BAYOU TOWNHOMES BLK 41, LOT 1
- Levels: Two
- Area Major: 33777 - Seminole/Largo
- Occupant Type: Vacant
- Parcel Number: 25-30-15-38598-041-0010
- Views: 37
- Zoning Code: RM-5
Similar Properties



